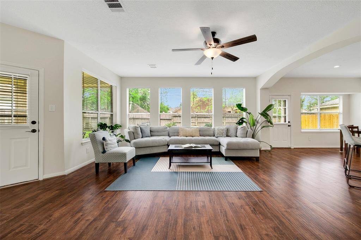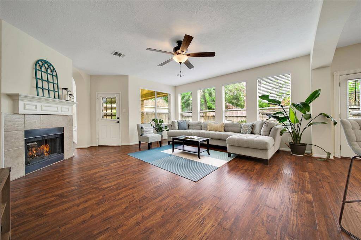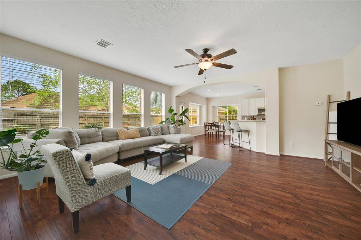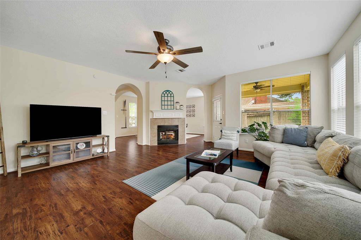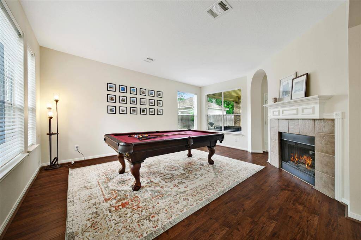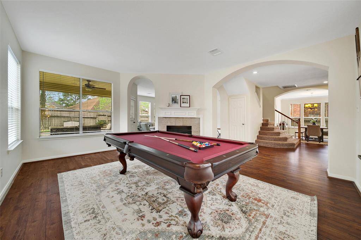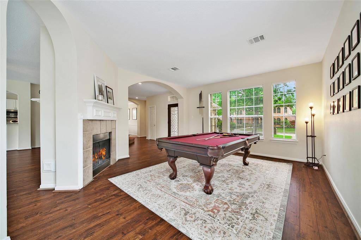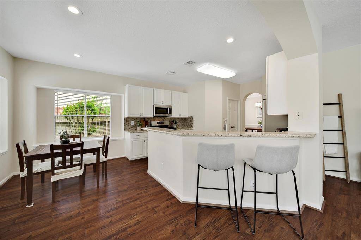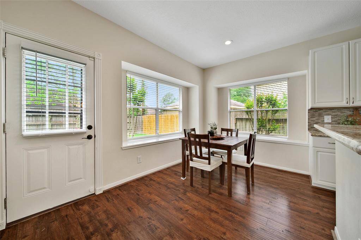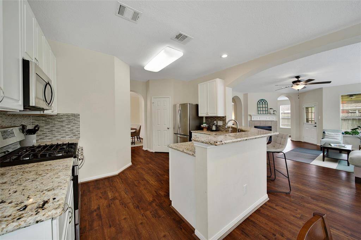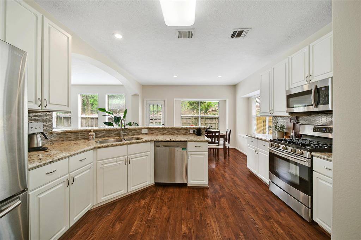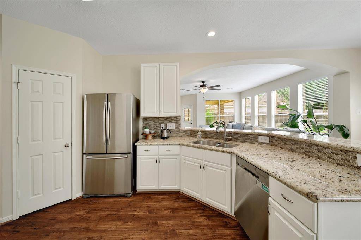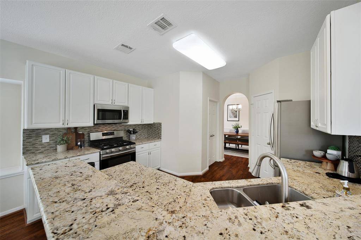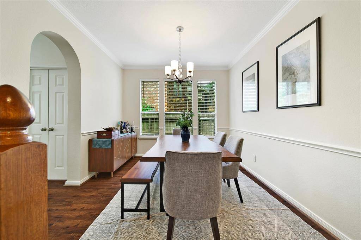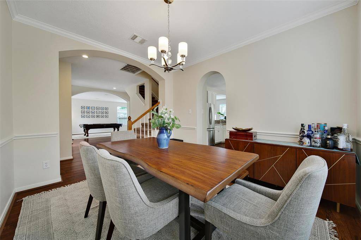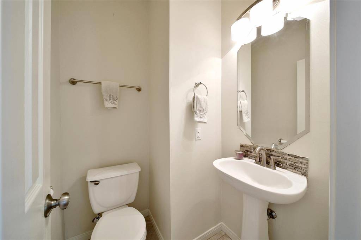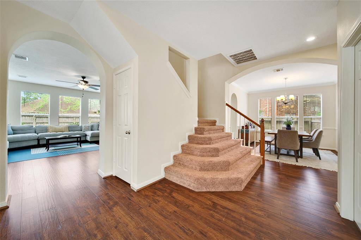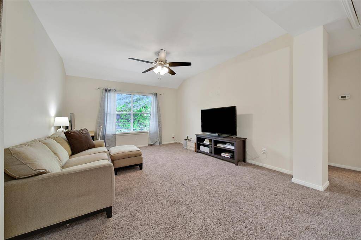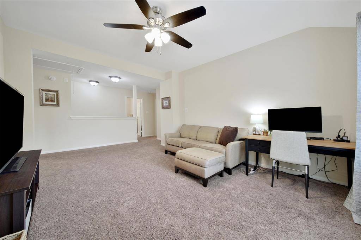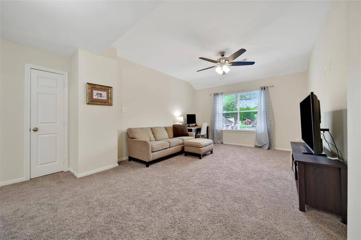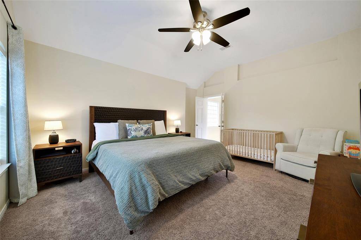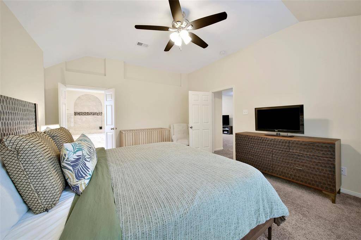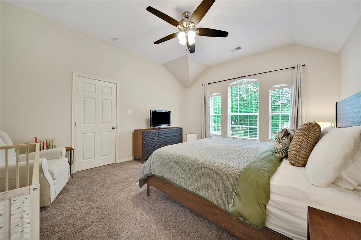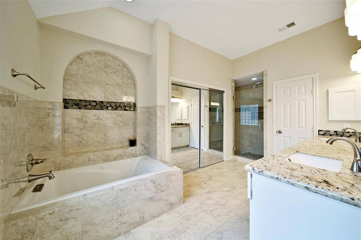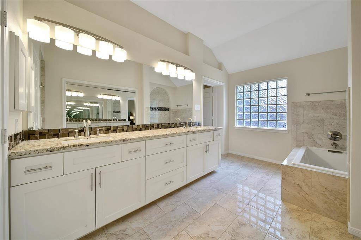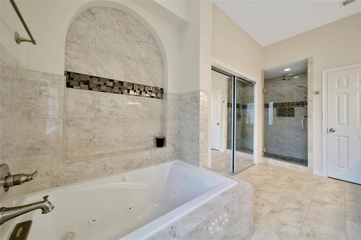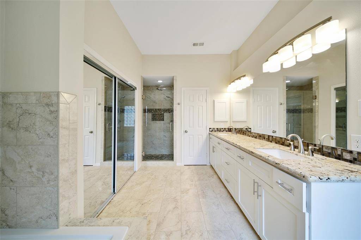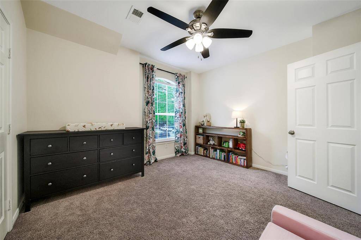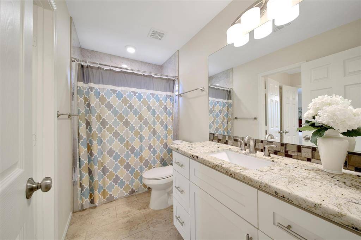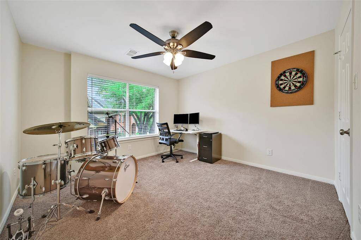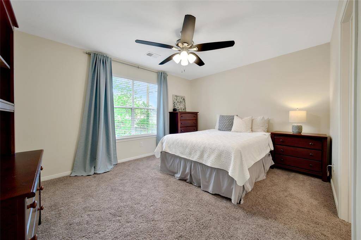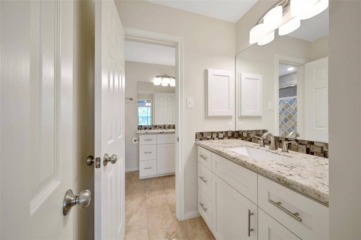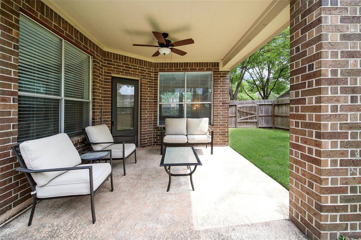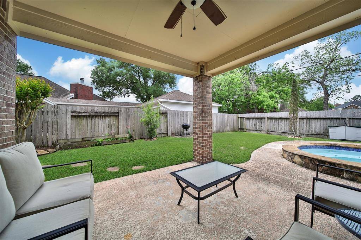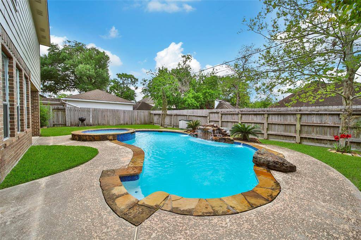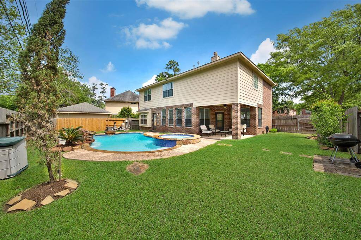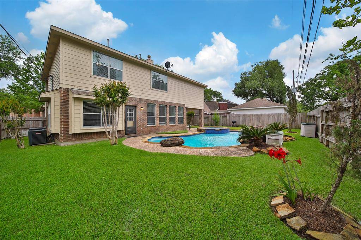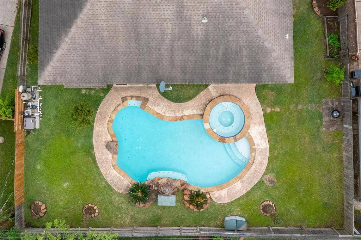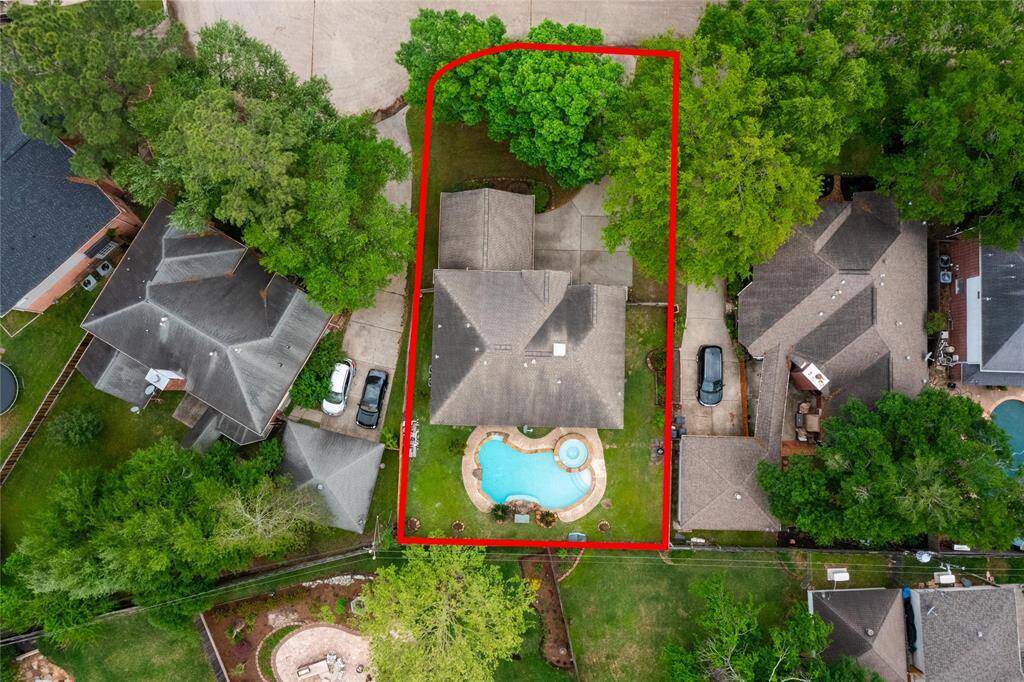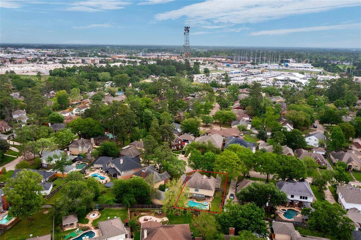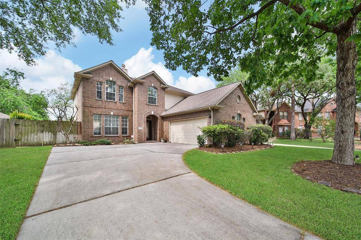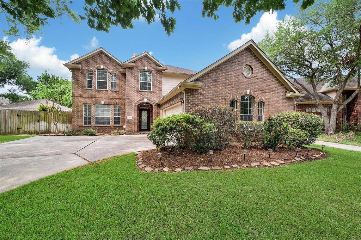19211 Cypress Estates Court, Houston, Texas 77388
$399,900
4 Beds
2 Full / 1 Half Baths
Single-Family
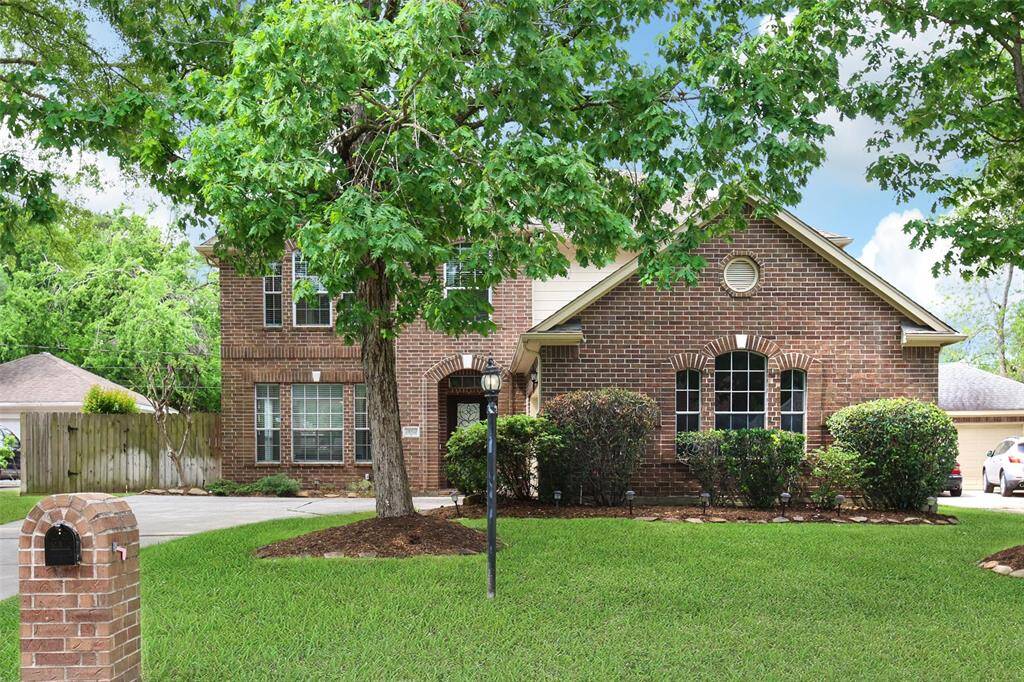

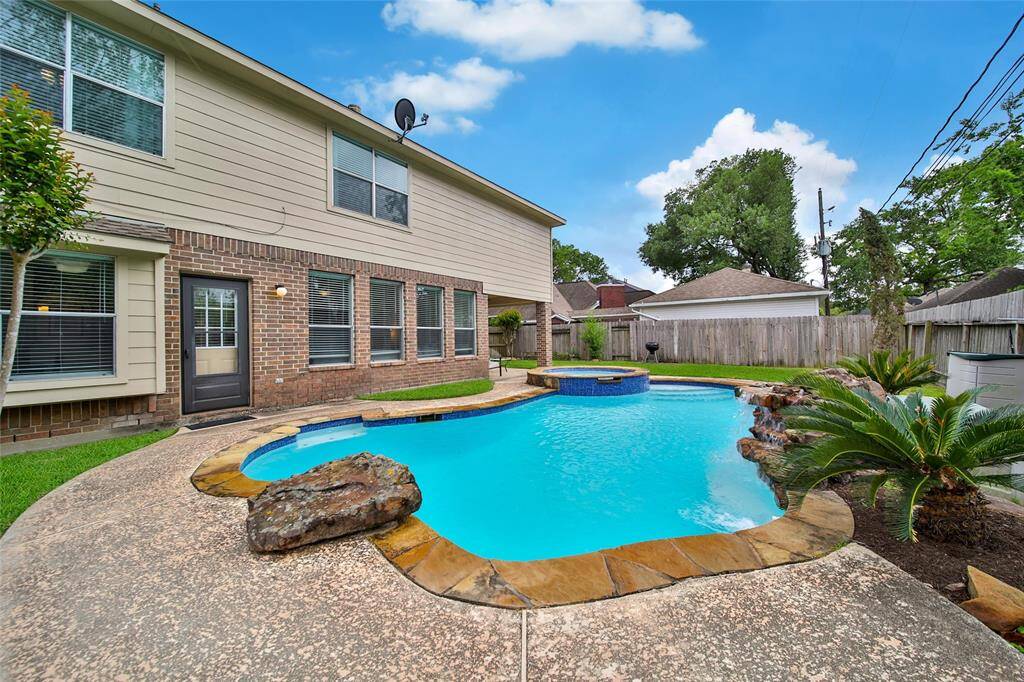
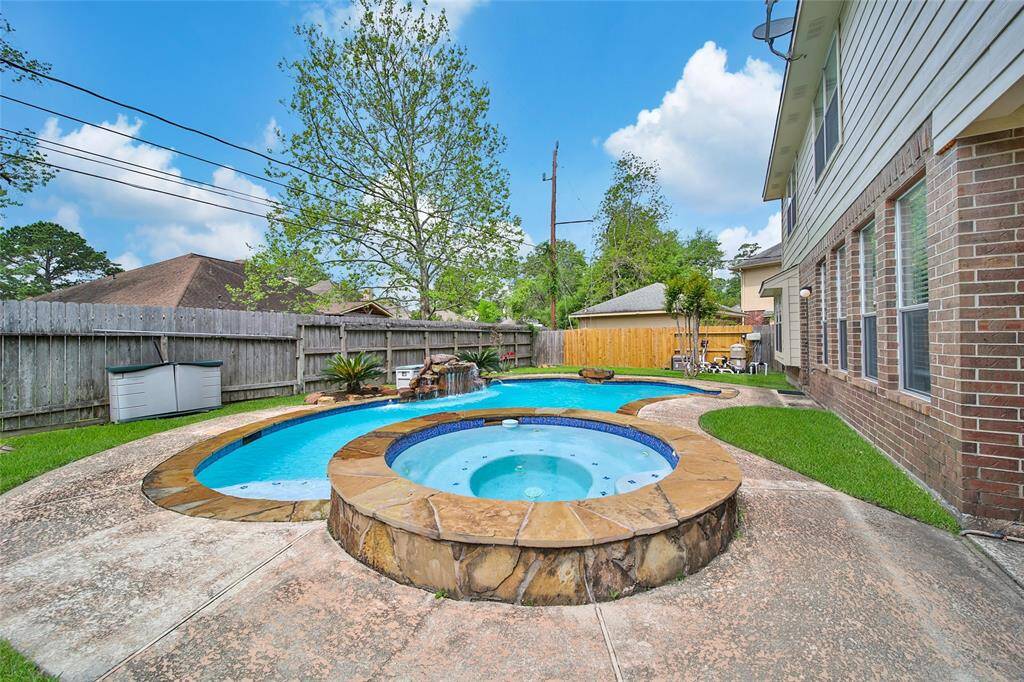
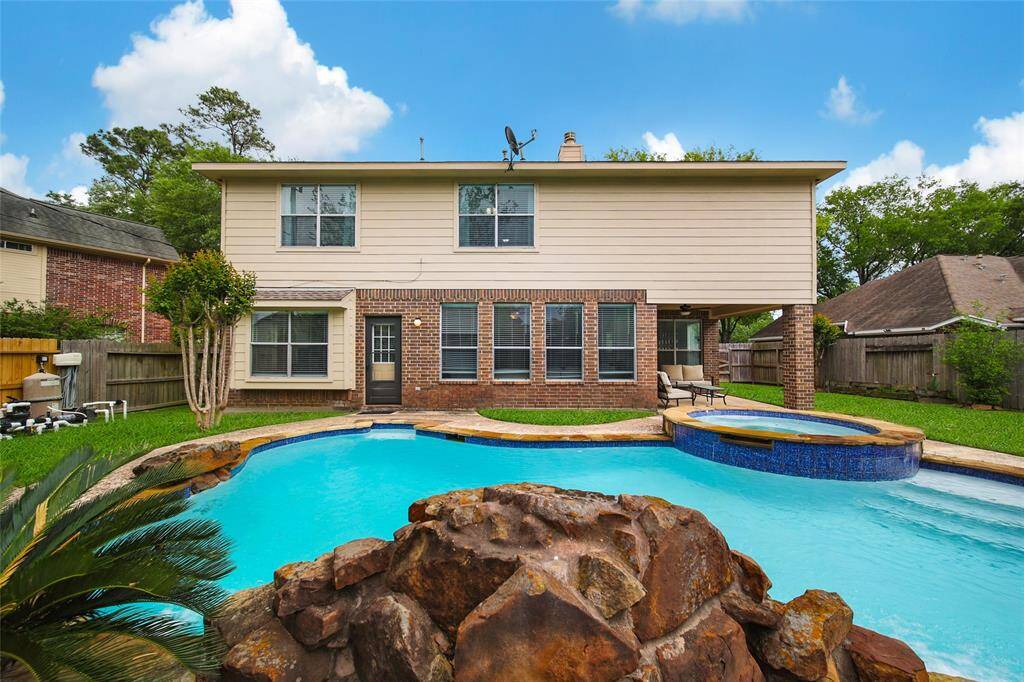
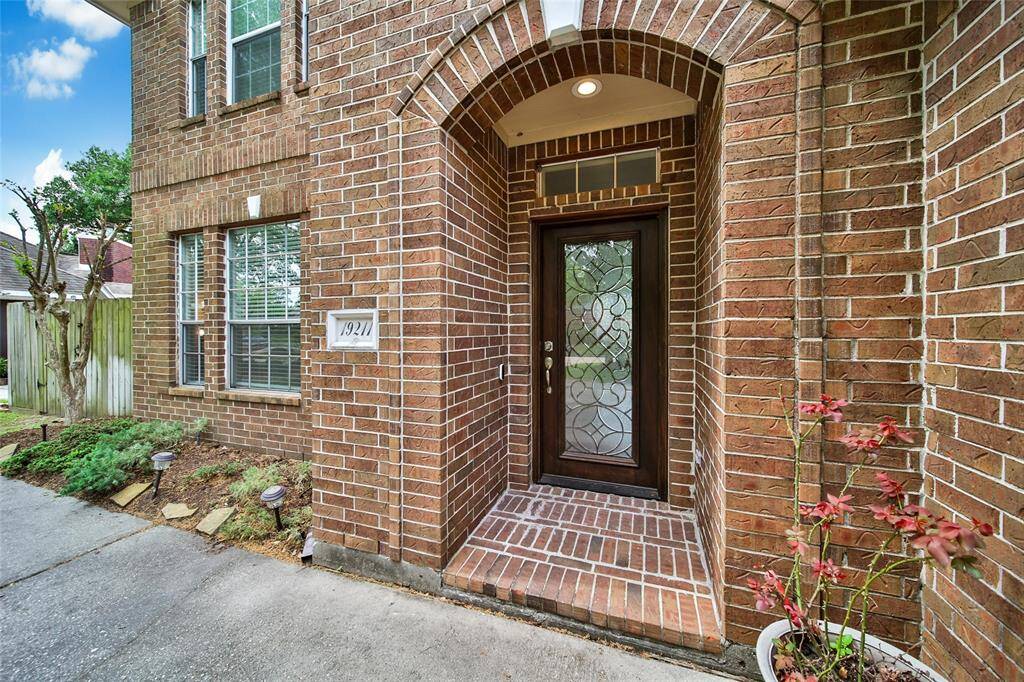
Request More Information
About 19211 Cypress Estates Court
This gorgeous home with a sparkling pool & spa is ready for new owners just in time for summer! Step inside & appreciate the inviting open floorplan filled with natural light & elegant wood flooring that flows throughout the first floor. There's plenty of space for entertaining in this flexible floorplan w a family room & living room. Use both as living spaces or use the living room as a study or another gameroom. The kitchen is a delight w granite counters, stainless steel appliances, and a walk-in pantry. Both a formal dining room & casual dining area make meal times a breeze. Upstairs you'll find all 4 bedrooms and a gameroom. The owner's suite is gorgeous with a large bedroom and spa-like bath. The gameroom gives the kiddos plenty of space to play. Summer is better in a backyard with a pool! This backyard is ready for endless summer fun with a beautiful water feature in the pool and oversized side yards w room to play. Minutes to shopping, dining, and entertainment. Easy commutes.
Highlights
19211 Cypress Estates Court
$399,900
Single-Family
2,938 Home Sq Ft
Houston 77388
4 Beds
2 Full / 1 Half Baths
8,780 Lot Sq Ft
General Description
Taxes & Fees
Tax ID
117-134-002-0024
Tax Rate
2.1823%
Taxes w/o Exemption/Yr
$9,001 / 2024
Maint Fee
Yes / $330 Annually
Maintenance Includes
Recreational Facilities
Room/Lot Size
Living
18x14
Dining
12x10
Kitchen
13x9
Breakfast
13x8
1st Bed
16x13
3rd Bed
12x10
4th Bed
12x11
5th Bed
13x11
Interior Features
Fireplace
1
Floors
Wood
Countertop
GRANITE
Heating
Central Gas, Zoned
Cooling
Central Electric, Zoned
Connections
Electric Dryer Connections, Gas Dryer Connections, Washer Connections
Bedrooms
1 Bedroom Up, Primary Bed - 2nd Floor
Dishwasher
Yes
Range
Yes
Disposal
Yes
Microwave
Yes
Oven
Gas Oven
Energy Feature
Ceiling Fans, Digital Program Thermostat
Interior
Fire/Smoke Alarm, Formal Entry/Foyer, High Ceiling
Loft
Maybe
Exterior Features
Foundation
Slab
Roof
Composition
Exterior Type
Brick, Cement Board
Water Sewer
Water District
Exterior
Back Yard, Back Yard Fenced, Covered Patio/Deck, Fully Fenced, Patio/Deck, Private Driveway, Side Yard, Sprinkler System
Private Pool
Yes
Area Pool
No
Lot Description
Cul-De-Sac
New Construction
No
Front Door
Northeast
Listing Firm
Schools (KLEIN - 32 - Klein)
| Name | Grade | Great School Ranking |
|---|---|---|
| Lemm Elem | Elementary | 6 of 10 |
| Strack Intermediate | Middle | 5 of 10 |
| Klein Collins High | High | 5 of 10 |
School information is generated by the most current available data we have. However, as school boundary maps can change, and schools can get too crowded (whereby students zoned to a school may not be able to attend in a given year if they are not registered in time), you need to independently verify and confirm enrollment and all related information directly with the school.

