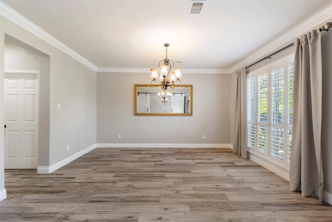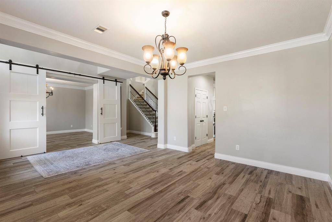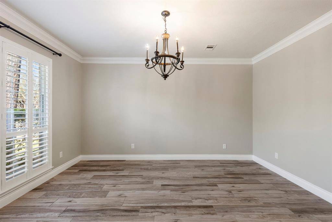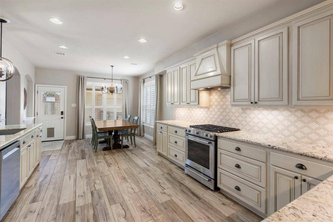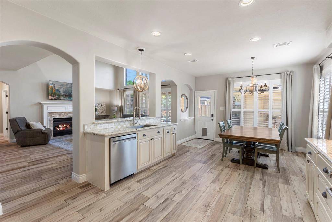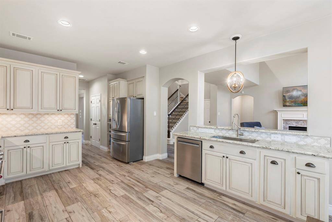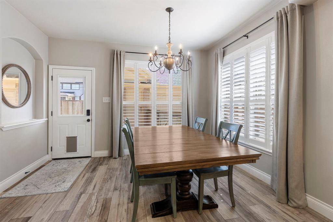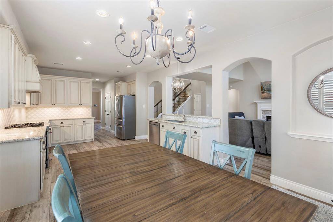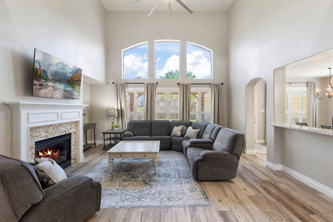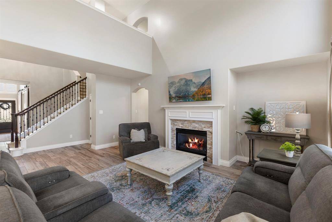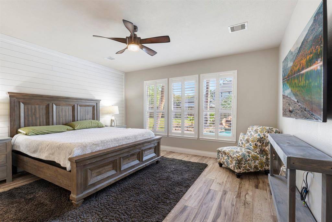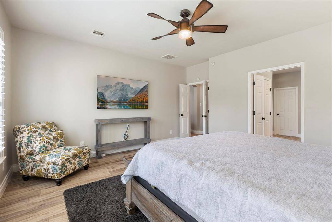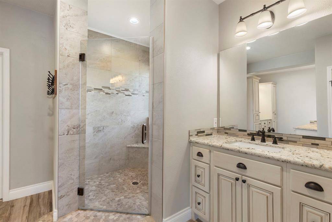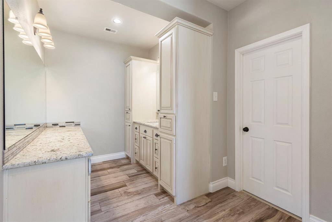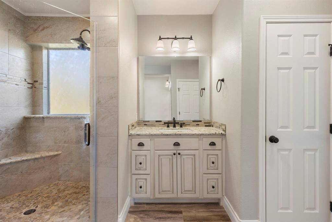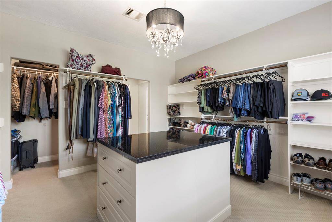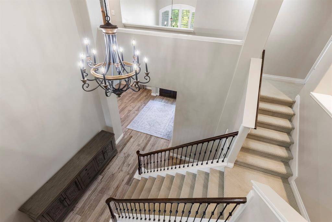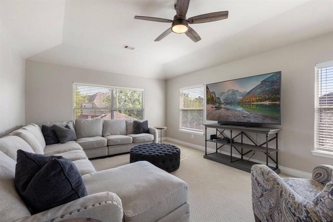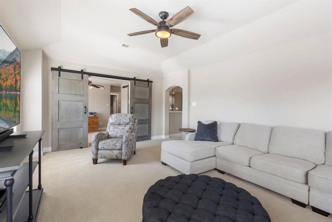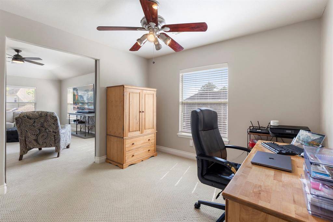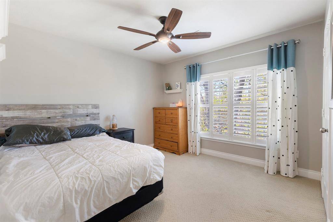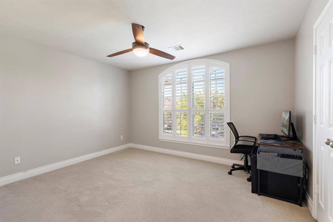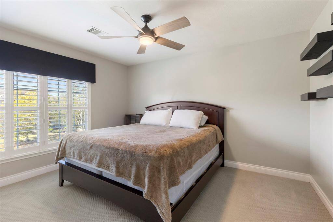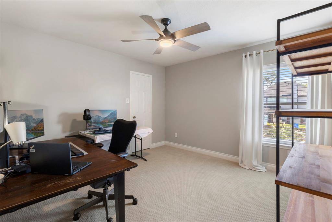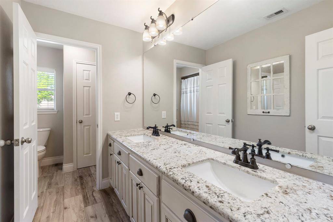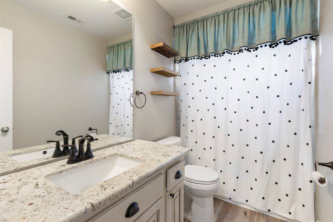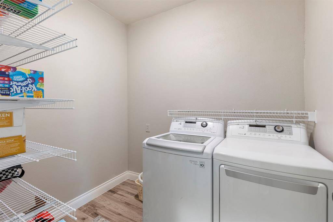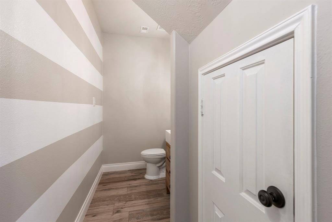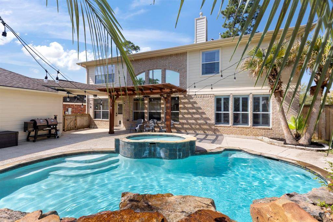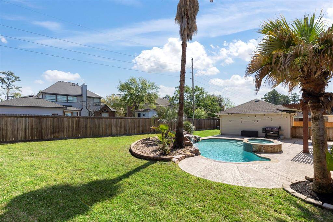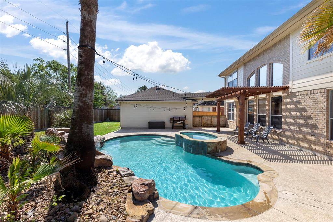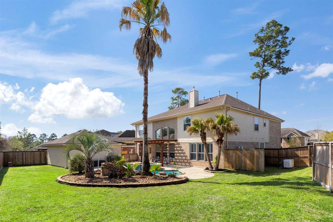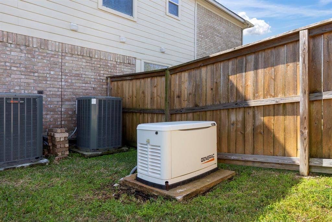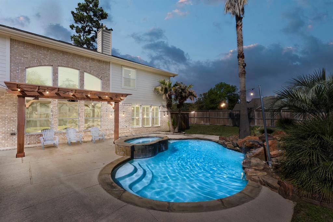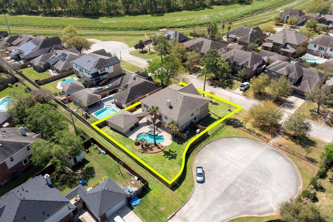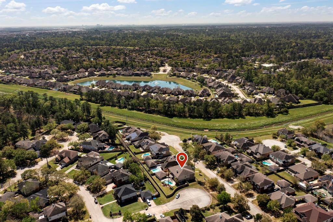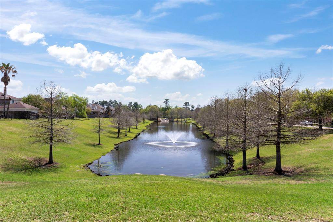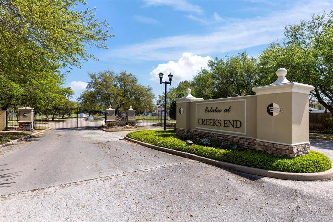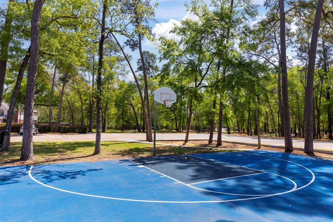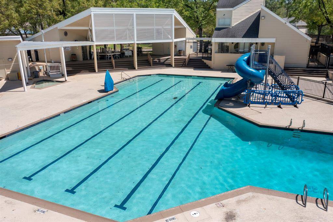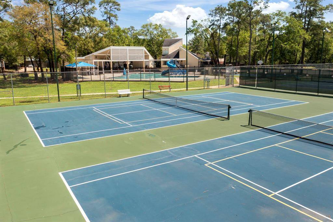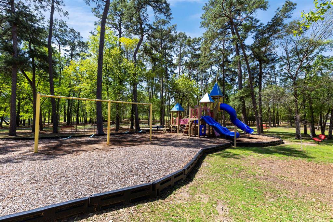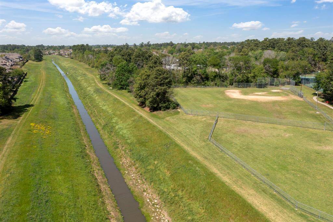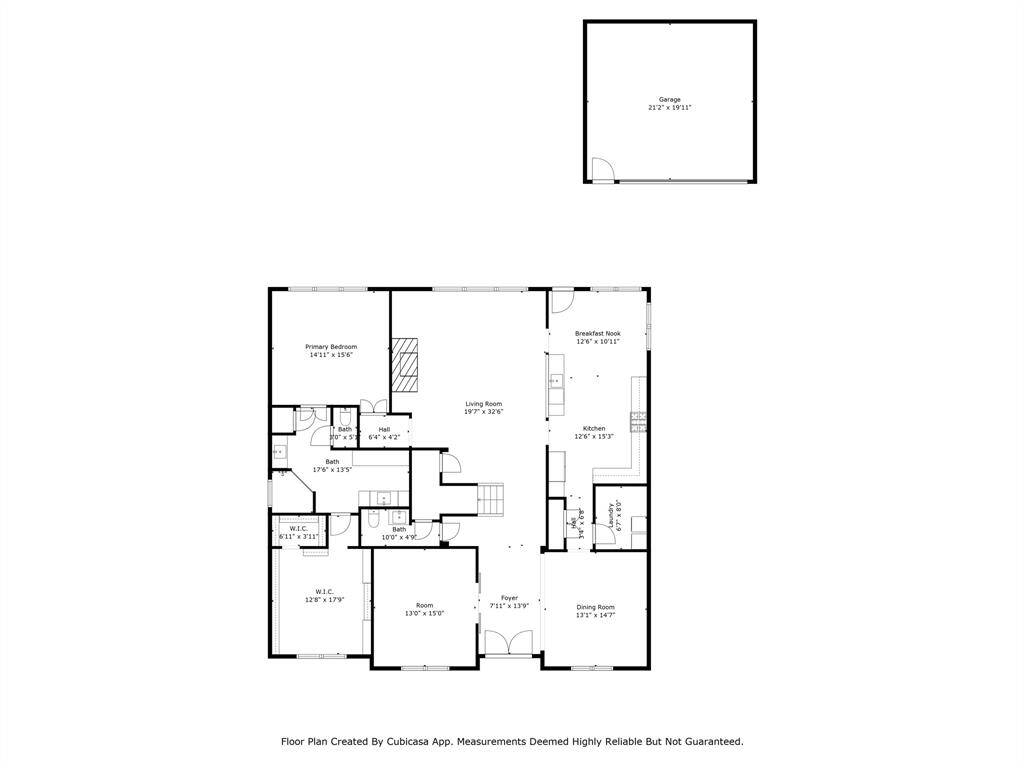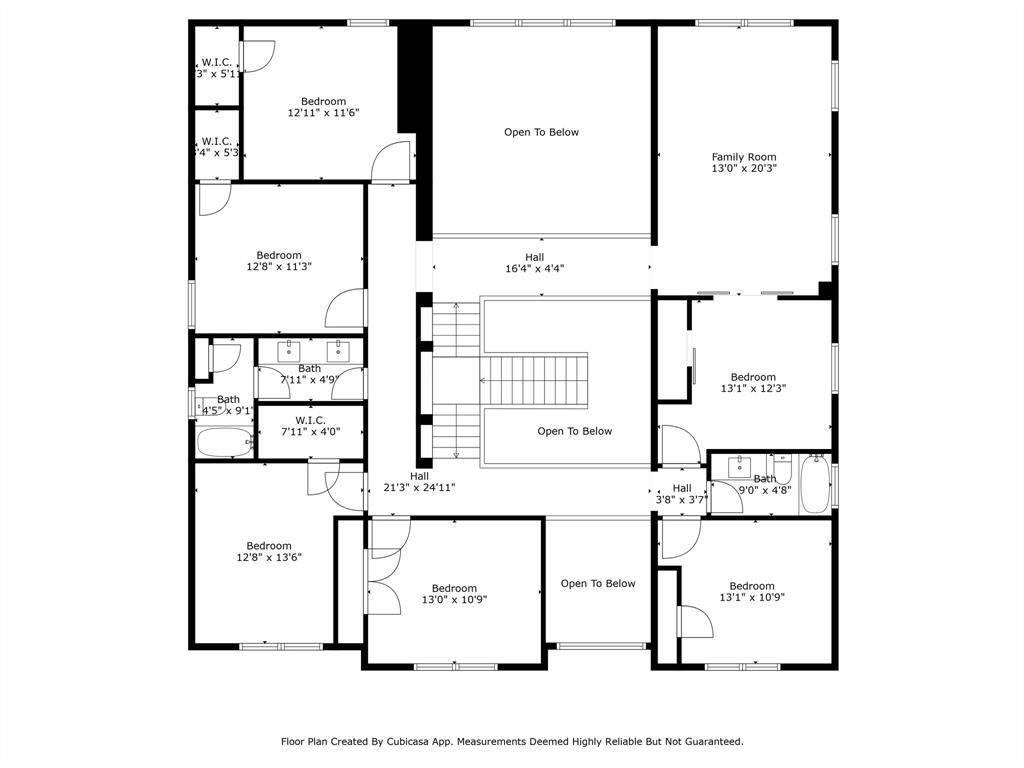19322 Brittany Creek Drive, Houston, Texas 77388
$564,000
6 Beds
3 Full / 1 Half Baths
Single-Family
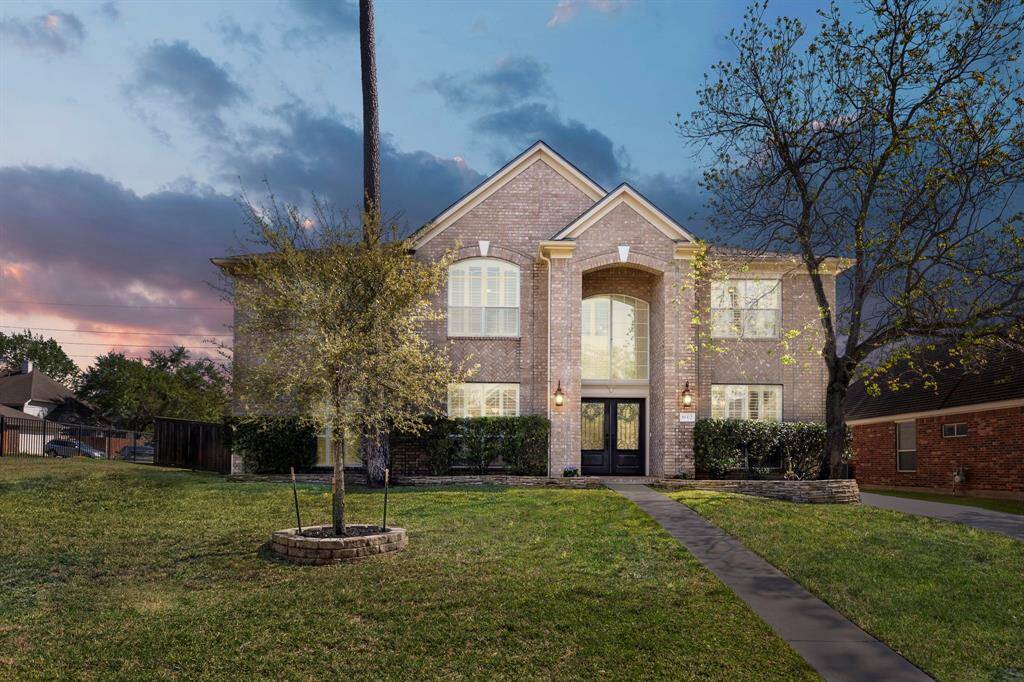

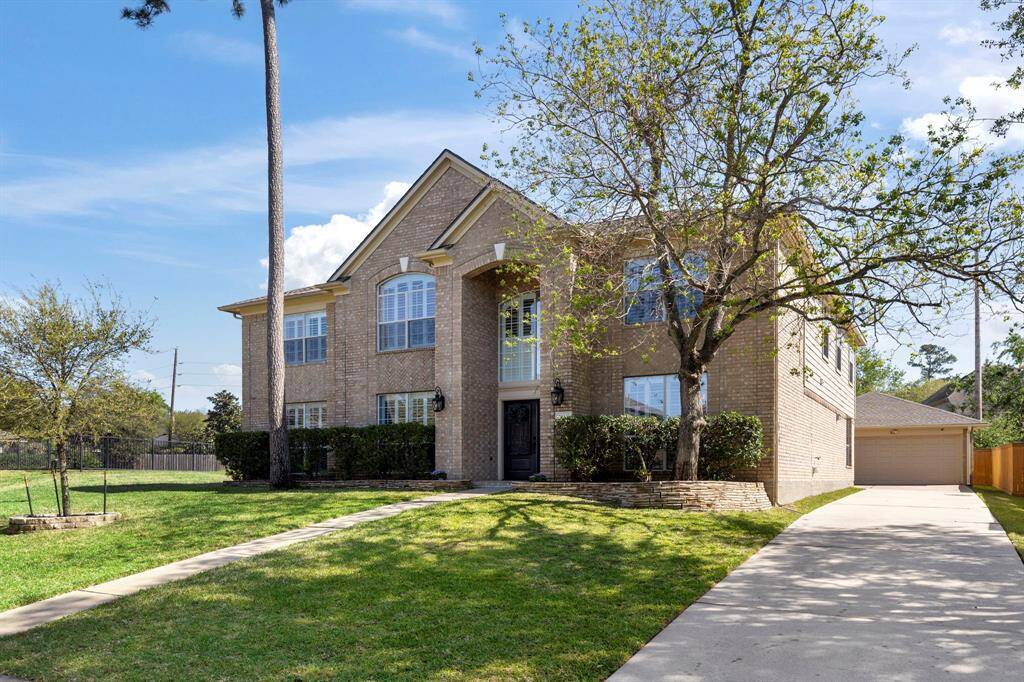
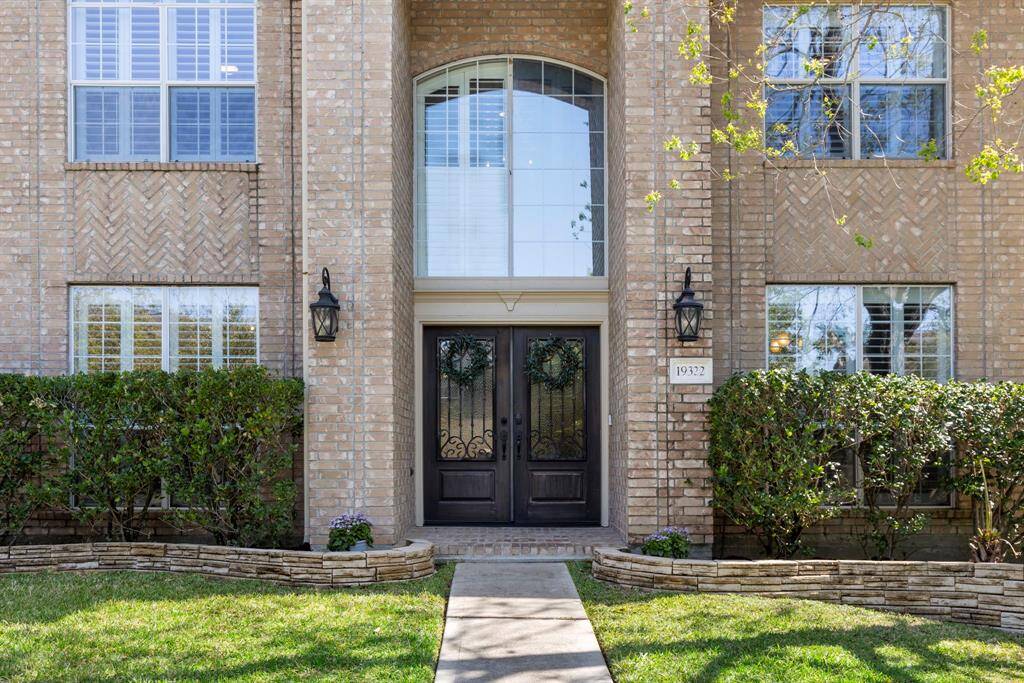
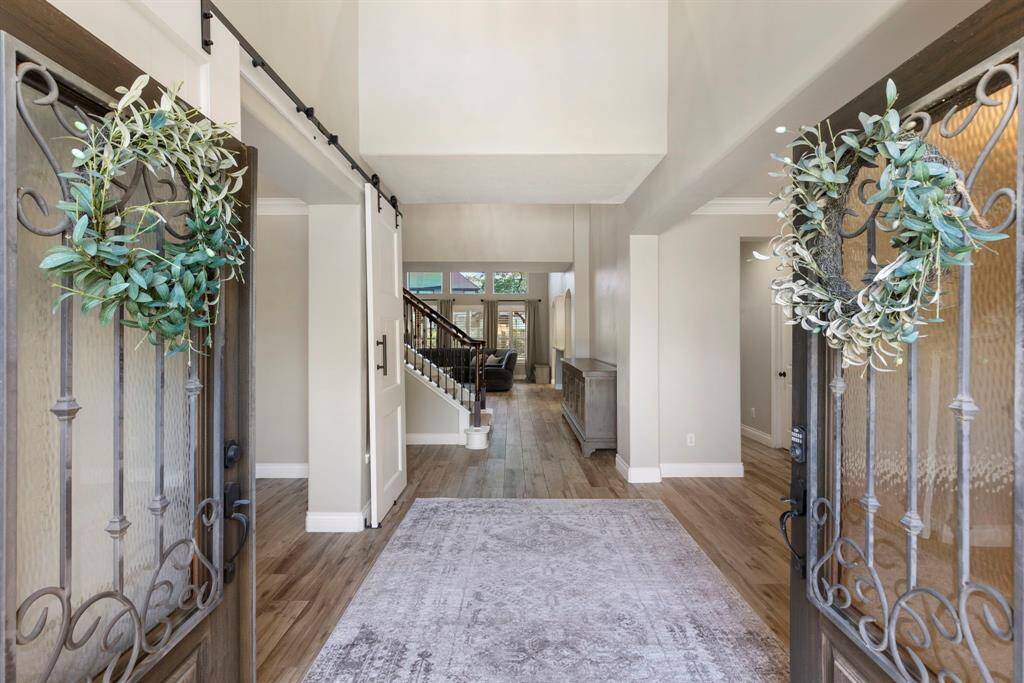
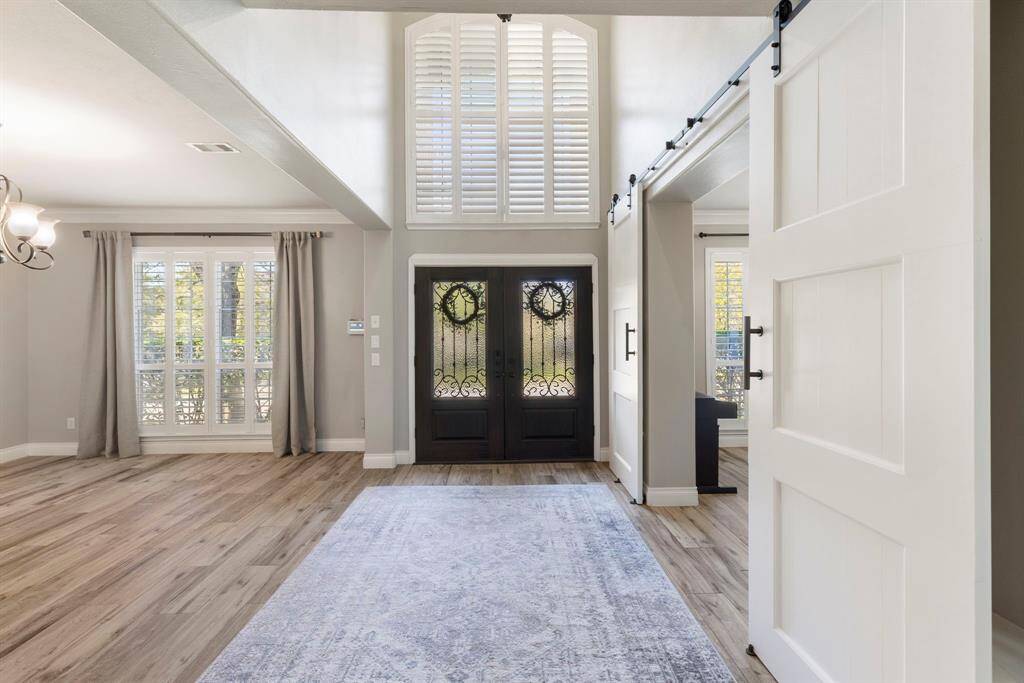
Request More Information
About 19322 Brittany Creek Drive
Absolutely stunning/boasts all the bells & whistles you're looking for all on an oversized cul-de-sac lot w/no side neighbor, in a gated community! Phenomenal floorplan featuring SIX bedrooms with an optional 7th bedroom! Timeless and durable wood-looking tile & plantation shutters thruout 1st floor; high ceilings, updated lights fixtures & neutral paint thruout. Kitchen remodel in last 5 yrs & bathrooms all upgraded to match! Huge flex room on 1st floor perfect as an oversized study/formal living/2nd gameroom down featuring a barn door to close it off for privacy. Expansive formal dining room to accommodate large dinner parties w/easy kitchen access. Show stopping kitchen overflows w/cabinet/counter space, large pantry & stylish upgrades all overlooking the den and backyard. 2-story den w/floor to ceiling windows overlooking the sparkling pool+spa, oversized backyard w/generator included! Spacious gameroom + bonus 'office' room (poss 7th bed) + 5 generous beds up. Unbeatable location!
Highlights
19322 Brittany Creek Drive
$564,000
Single-Family
4,422 Home Sq Ft
Houston 77388
6 Beds
3 Full / 1 Half Baths
11,278 Lot Sq Ft
General Description
Taxes & Fees
Tax ID
124-108-004-0001
Tax Rate
2.1963%
Taxes w/o Exemption/Yr
$10,633 / 2024
Maint Fee
Yes / $1,237 Annually
Maintenance Includes
Grounds, Limited Access Gates
Room/Lot Size
Living
14x14
Dining
15x15
Kitchen
16x13
Breakfast
13x9
1st Bed
16x15
2nd Bed
13x12
3rd Bed
13x11
4th Bed
12x12
5th Bed
12x12
Interior Features
Fireplace
1
Floors
Carpet, Tile
Countertop
Granite
Heating
Central Gas
Cooling
Central Electric
Connections
Electric Dryer Connections, Washer Connections
Bedrooms
1 Bedroom Up, Primary Bed - 1st Floor
Dishwasher
Yes
Range
Yes
Disposal
Yes
Microwave
Yes
Oven
Double Oven, Electric Oven, Gas Oven
Energy Feature
Attic Vents, Ceiling Fans, Digital Program Thermostat, Generator, HVAC>13 SEER, Insulated/Low-E windows, Other Energy Features
Interior
Crown Molding, Fire/Smoke Alarm, Formal Entry/Foyer, High Ceiling, Prewired for Alarm System, Window Coverings, Wired for Sound
Loft
Maybe
Exterior Features
Foundation
Slab
Roof
Composition
Exterior Type
Brick, Cement Board
Water Sewer
Public Sewer, Water District
Exterior
Back Green Space, Back Yard, Back Yard Fenced, Controlled Subdivision Access, Covered Patio/Deck, Patio/Deck, Porch, Side Yard, Spa/Hot Tub, Sprinkler System, Subdivision Tennis Court
Private Pool
Yes
Area Pool
Yes
Lot Description
Cul-De-Sac, Subdivision Lot
New Construction
No
Listing Firm
Schools (KLEIN - 32 - Klein)
| Name | Grade | Great School Ranking |
|---|---|---|
| Haude Elem | Elementary | 6 of 10 |
| Strack Intermediate | Middle | 5 of 10 |
| Klein Collins High | High | 5 of 10 |
School information is generated by the most current available data we have. However, as school boundary maps can change, and schools can get too crowded (whereby students zoned to a school may not be able to attend in a given year if they are not registered in time), you need to independently verify and confirm enrollment and all related information directly with the school.

