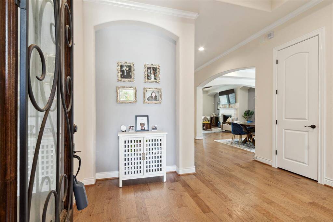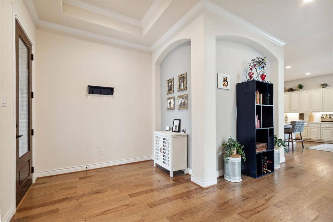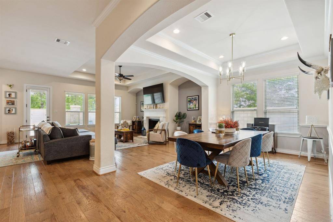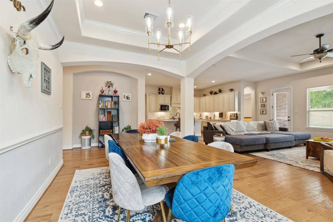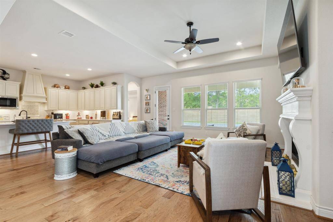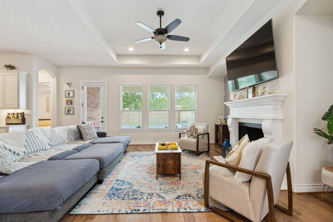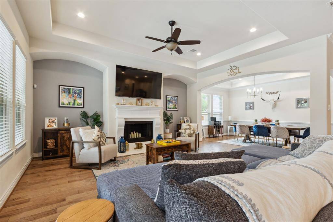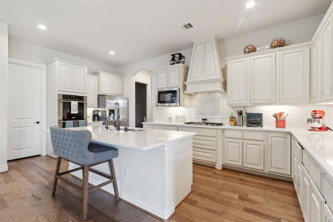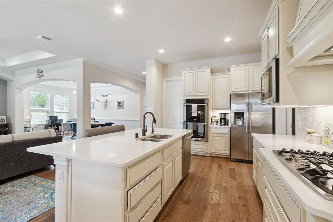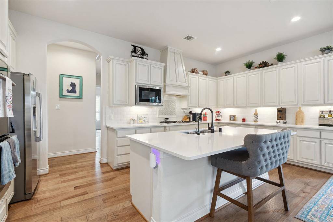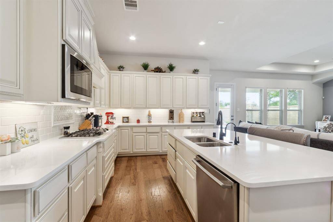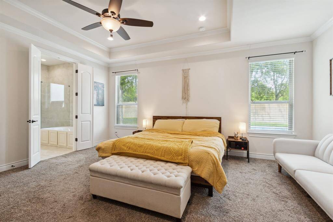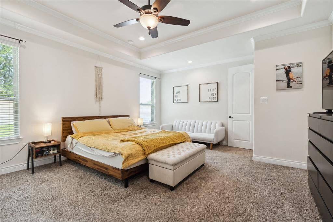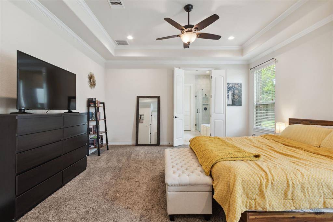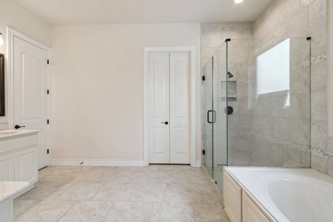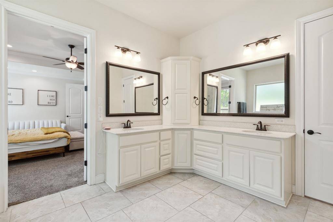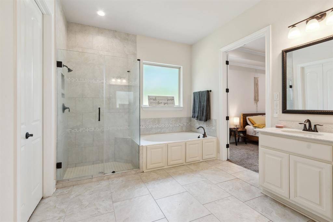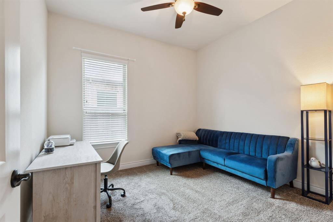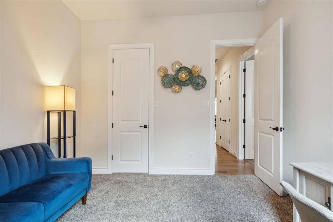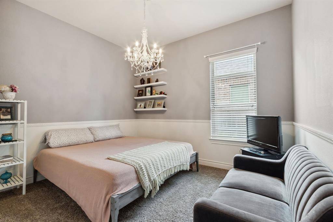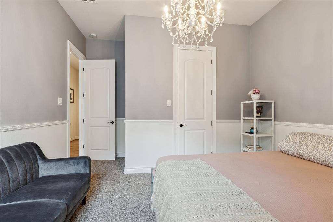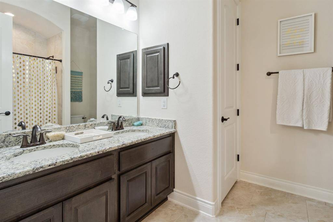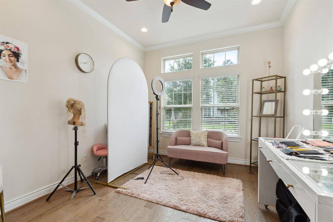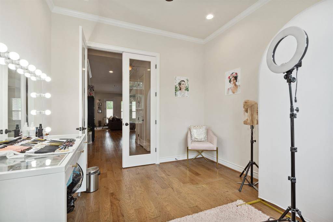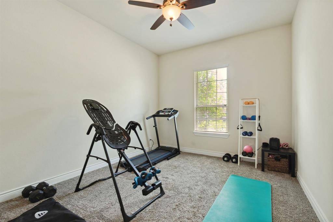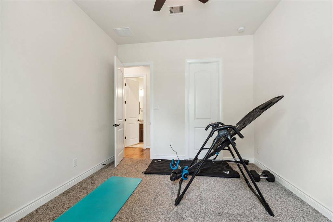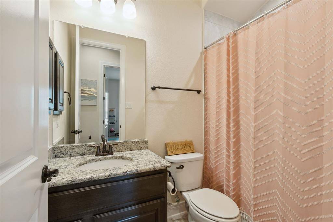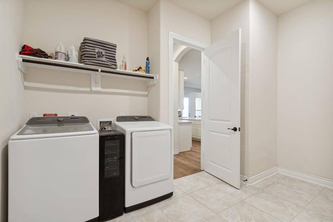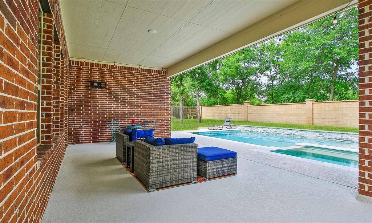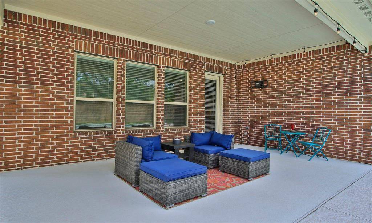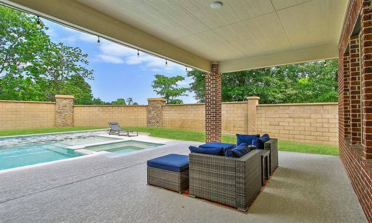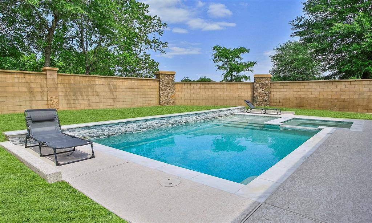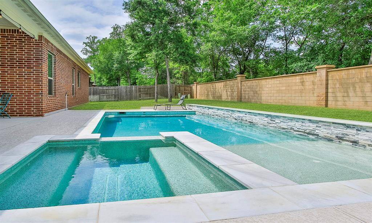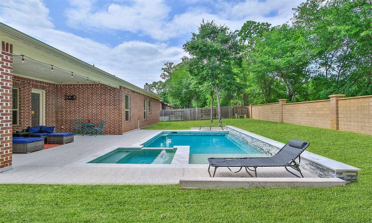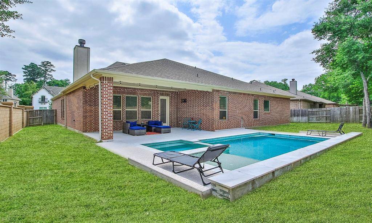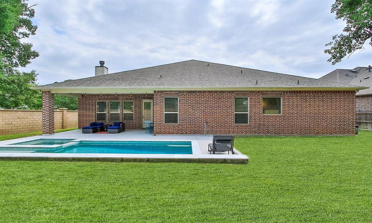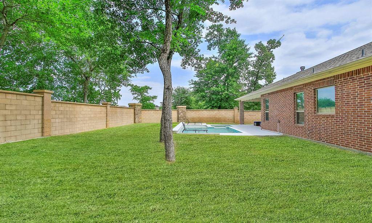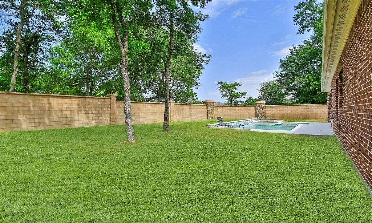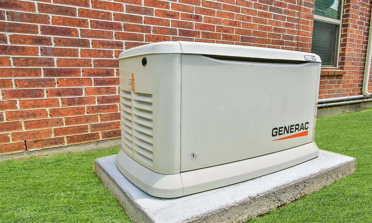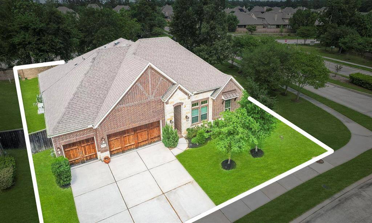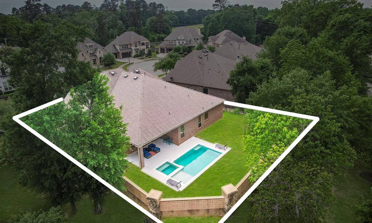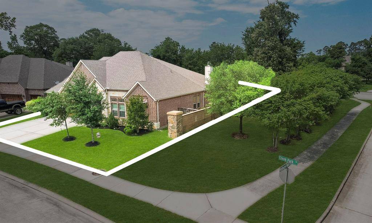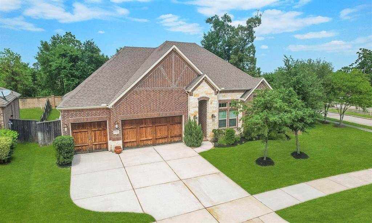23214 Creek Park Drive, Houston, Texas 77389
$599,999
4 Beds
3 Full Baths
Single-Family
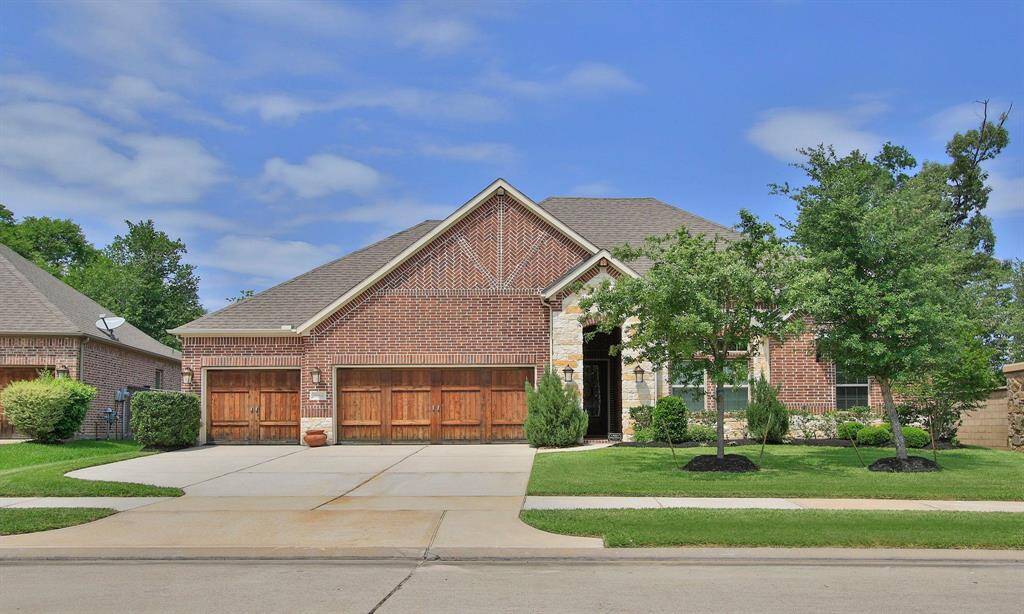

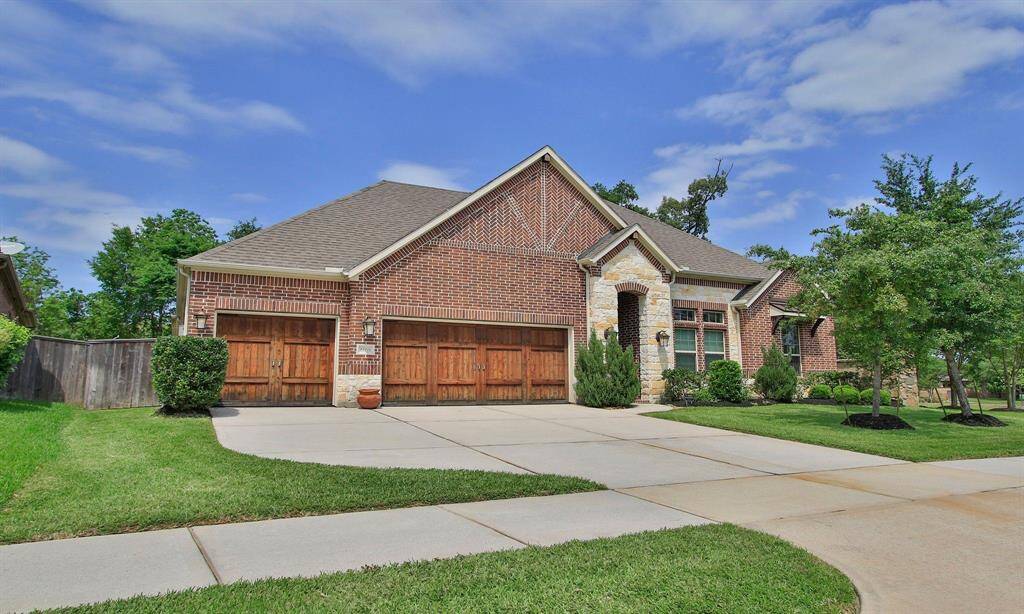
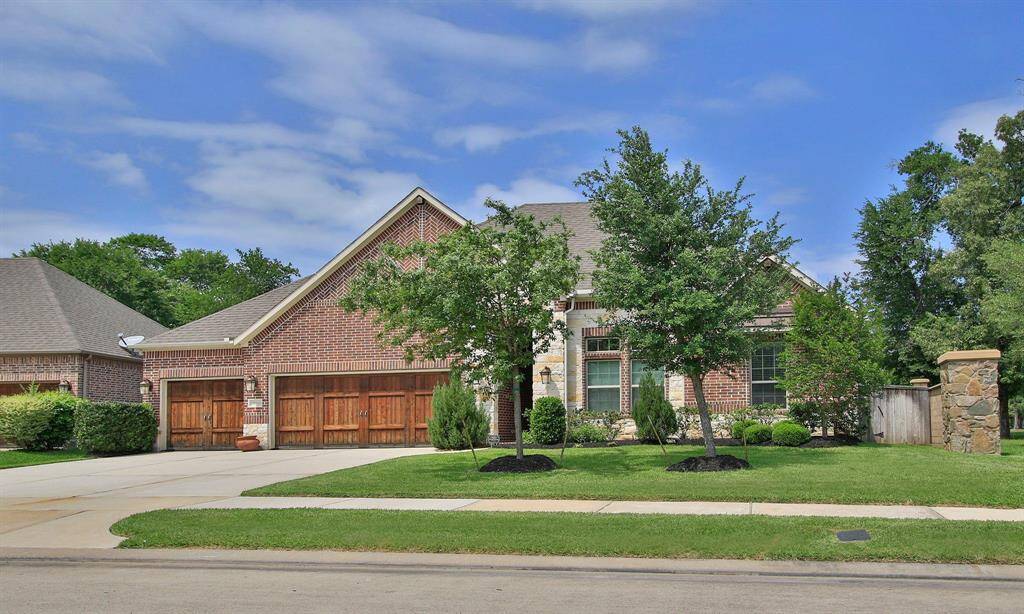
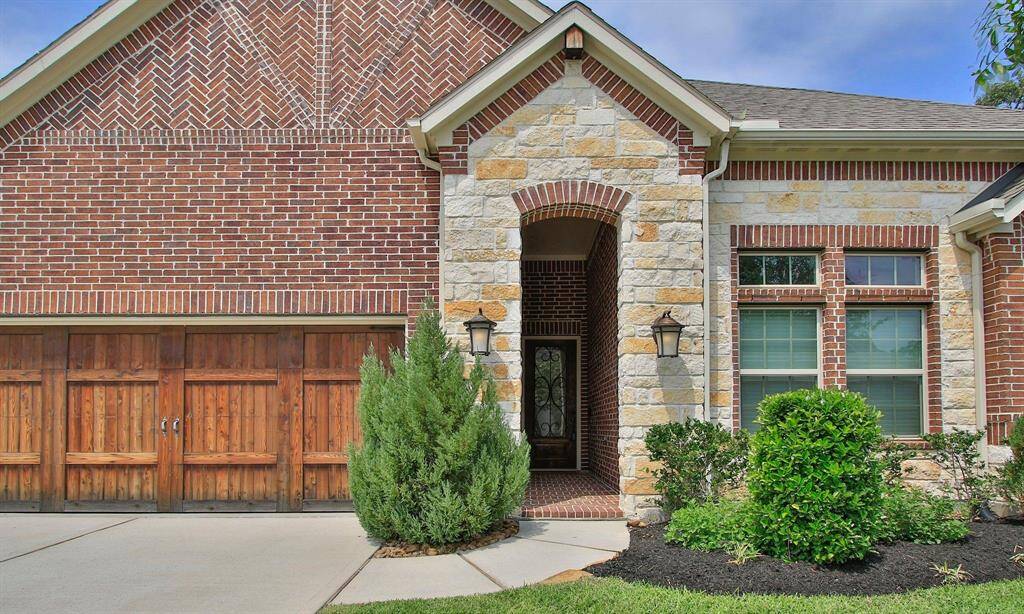
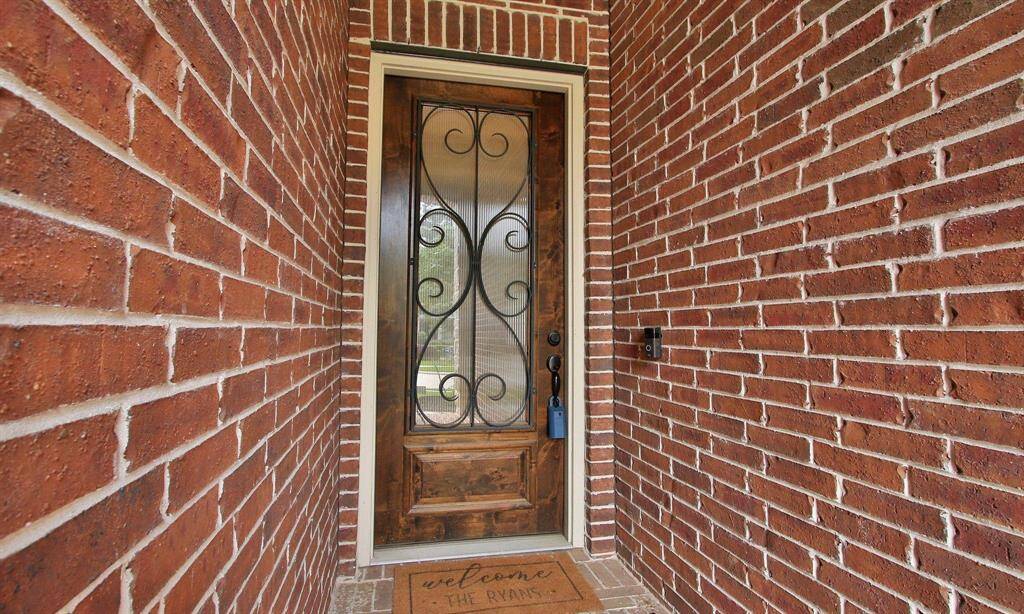
Request More Information
About 23214 Creek Park Drive
Stunning 4-bed, 3-bath home with a dedicated office and sparkling pool in sought-after McKenzie Park! Situated on a corner-lot the home features a stone and brick exterior, light wood flooring, double pane windows and a bright open layout. The kitchen features 42” cabinets, quartz counters, large walk-in pantry and stainless appliances. Cozy up to the stone-cast fireplace in the spacious living room, open to the formal dining area. The private primary suite includes double vanities, soaking tub, frameless shower and a large walk-in closet. The split floor plan offers 3 additional bedrooms. Enjoy the private backyard oasis with pool/spa, covered patio, and gas line ready for your outdoor kitchen. For your peace of mind, this home has never flooded and includes a new whole-home generator. Conveniently located near the Exxon Campus, The Woodlands and HWY 99 for work, shopping and entertainment. Don't miss this incredible opportunity- schedule your private showing today!
Highlights
23214 Creek Park Drive
$599,999
Single-Family
2,968 Home Sq Ft
Houston 77389
4 Beds
3 Full Baths
9,894 Lot Sq Ft
General Description
Taxes & Fees
Tax ID
134-635-003-0001
Tax Rate
2.5923%
Taxes w/o Exemption/Yr
$13,710 / 2024
Maint Fee
Yes / $1,325 Annually
Maintenance Includes
Other
Room/Lot Size
Living
21 x 19
Dining
14 x 11
1st Bed
20 x 15
2nd Bed
13 x 11
3rd Bed
15 x 13
4th Bed
14 x 11
Interior Features
Fireplace
1
Floors
Carpet, Tile, Wood
Countertop
Quartz
Heating
Central Gas
Cooling
Central Electric
Connections
Electric Dryer Connections, Gas Dryer Connections, Washer Connections
Bedrooms
2 Bedrooms Down, Primary Bed - 1st Floor
Dishwasher
Yes
Range
Yes
Disposal
Yes
Microwave
Yes
Oven
Double Oven, Electric Oven
Energy Feature
Attic Vents, Ceiling Fans, Generator, High-Efficiency HVAC, Insulated Doors, Insulated/Low-E windows, Insulation - Batt, Radiant Attic Barrier, Tankless/On-Demand H2O Heater
Interior
Alarm System - Owned, Crown Molding, Formal Entry/Foyer, High Ceiling, Spa/Hot Tub, Window Coverings
Loft
Maybe
Exterior Features
Foundation
Slab
Roof
Composition
Exterior Type
Brick, Stone
Water Sewer
Water District
Exterior
Back Green Space, Back Yard Fenced, Covered Patio/Deck, Exterior Gas Connection, Spa/Hot Tub, Sprinkler System
Private Pool
Yes
Area Pool
Maybe
Lot Description
Corner, Greenbelt, Subdivision Lot
New Construction
No
Front Door
South
Listing Firm
Schools (KLEIN - 32 - Klein)
| Name | Grade | Great School Ranking |
|---|---|---|
| Northampton Elem | Elementary | 7 of 10 |
| Hildebrandt Intermediate | Middle | 4 of 10 |
| Klein Collins High | High | 5 of 10 |
School information is generated by the most current available data we have. However, as school boundary maps can change, and schools can get too crowded (whereby students zoned to a school may not be able to attend in a given year if they are not registered in time), you need to independently verify and confirm enrollment and all related information directly with the school.

