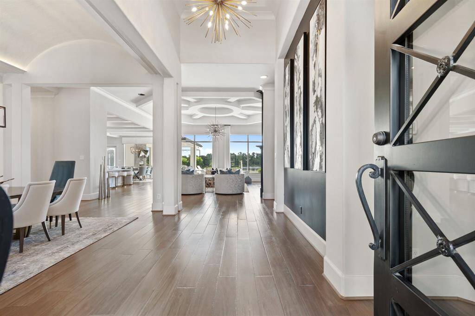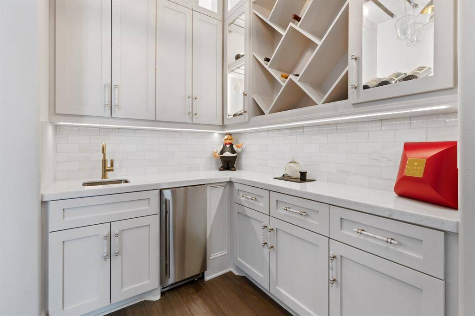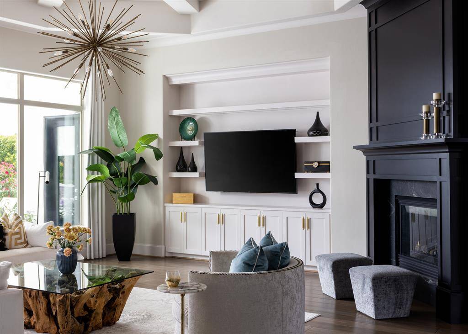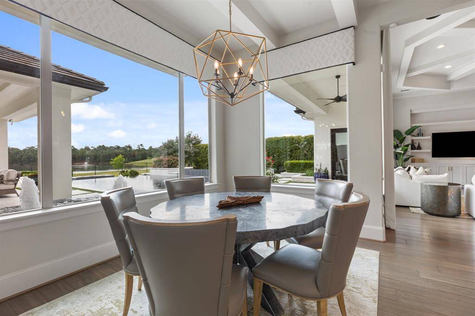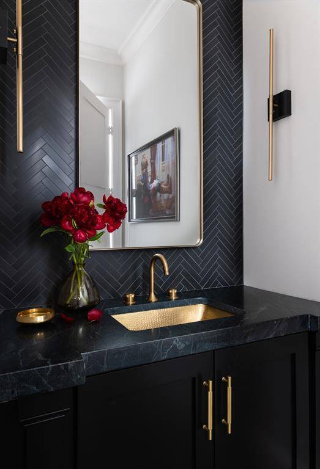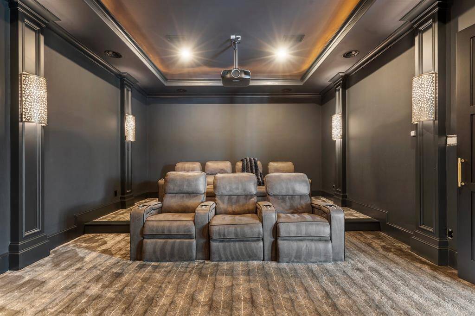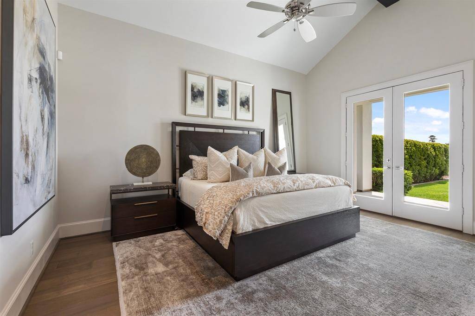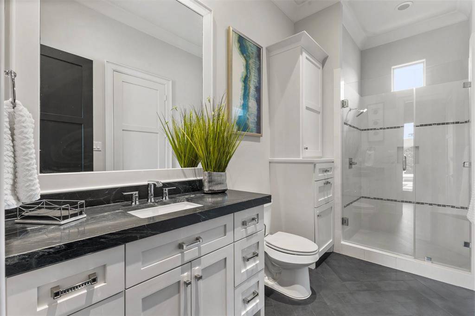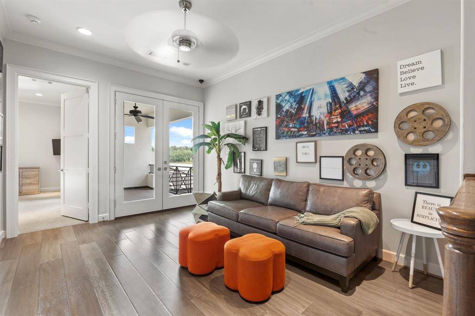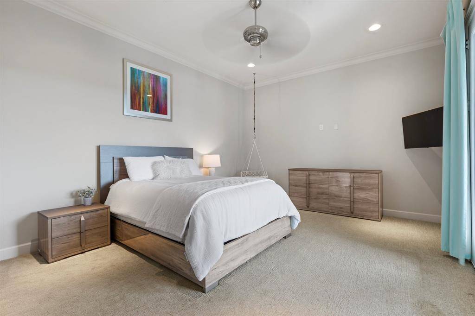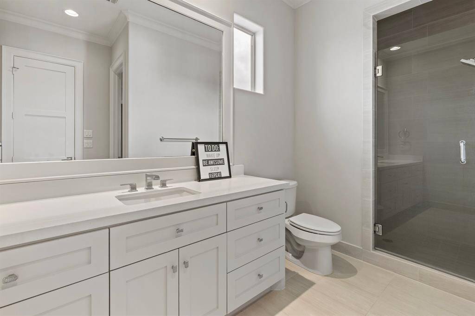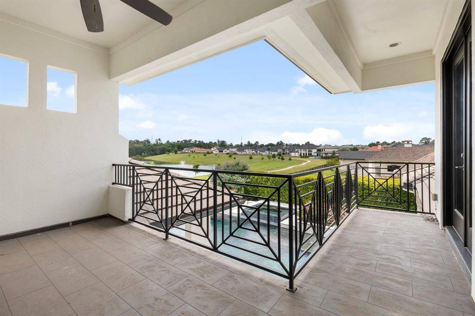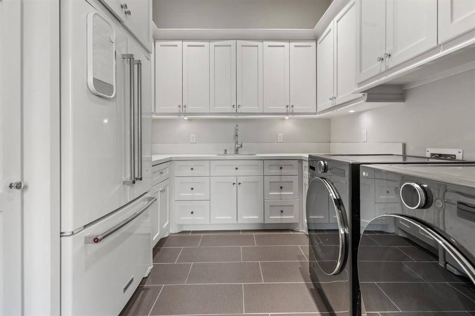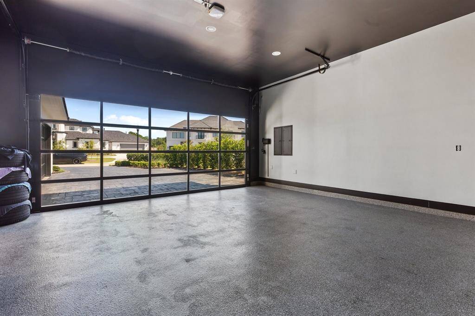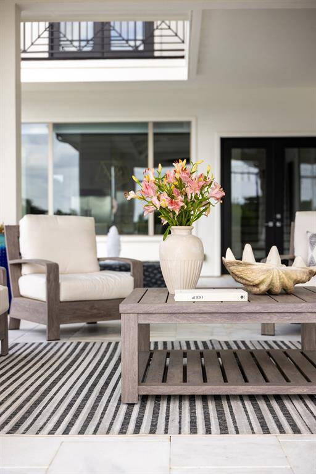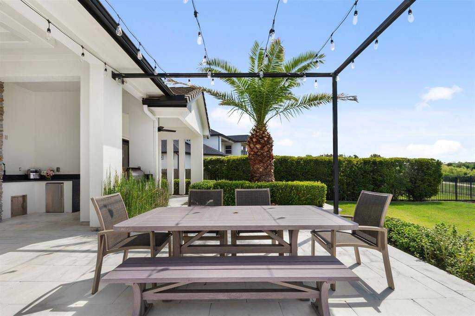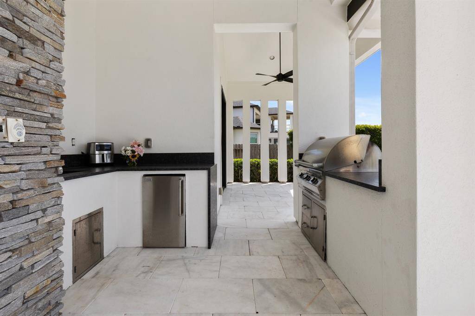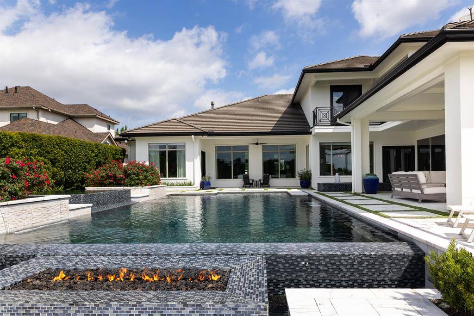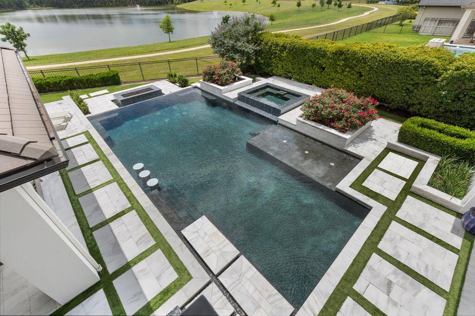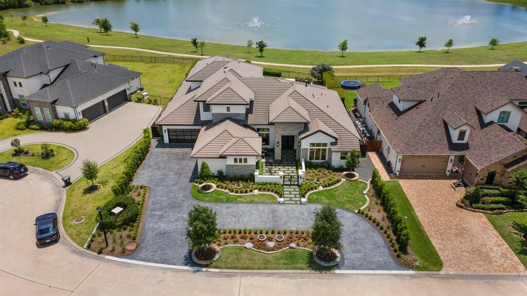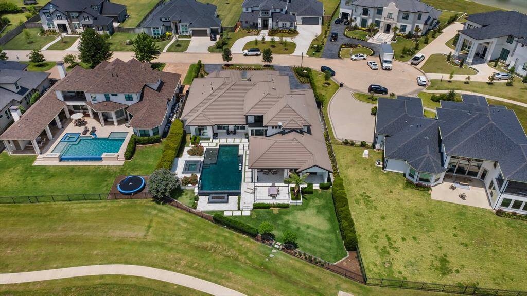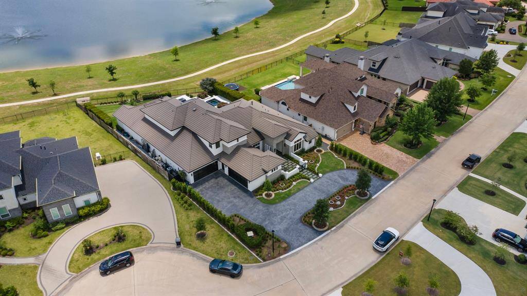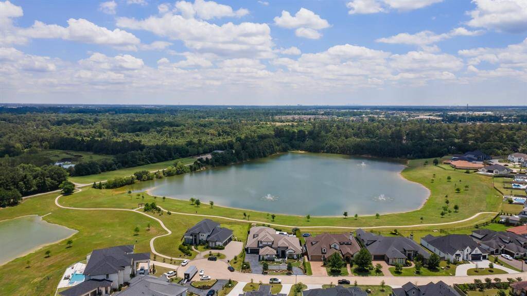23314 Vista De Tres Lagos Drive, Houston, Texas 77389
$2,890,000
5 Beds
5 Full / 1 Half Baths
Single-Family
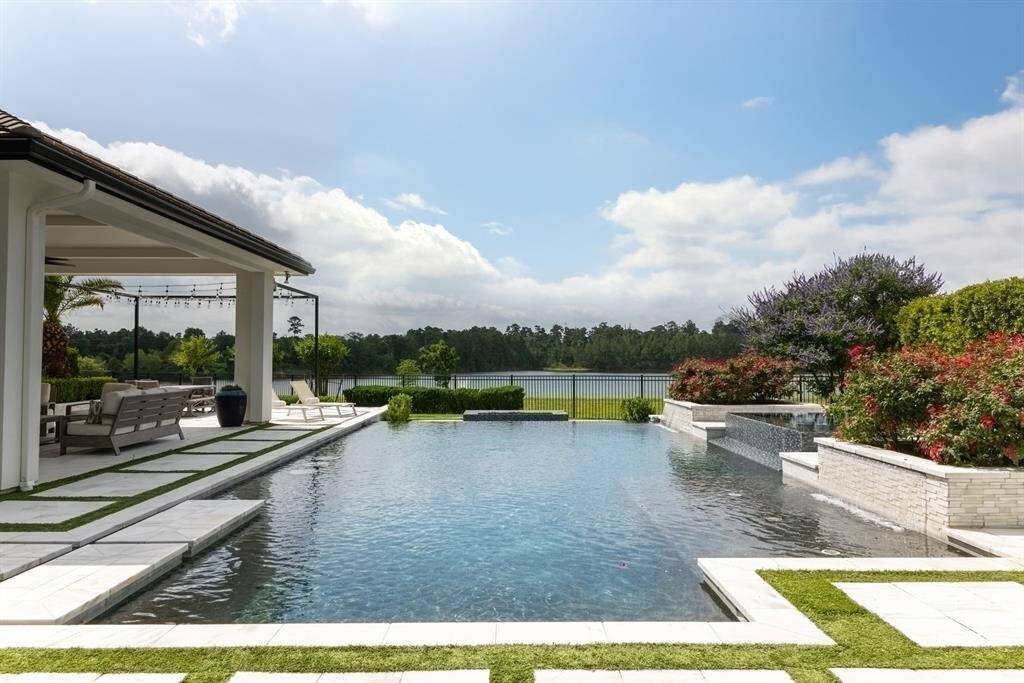

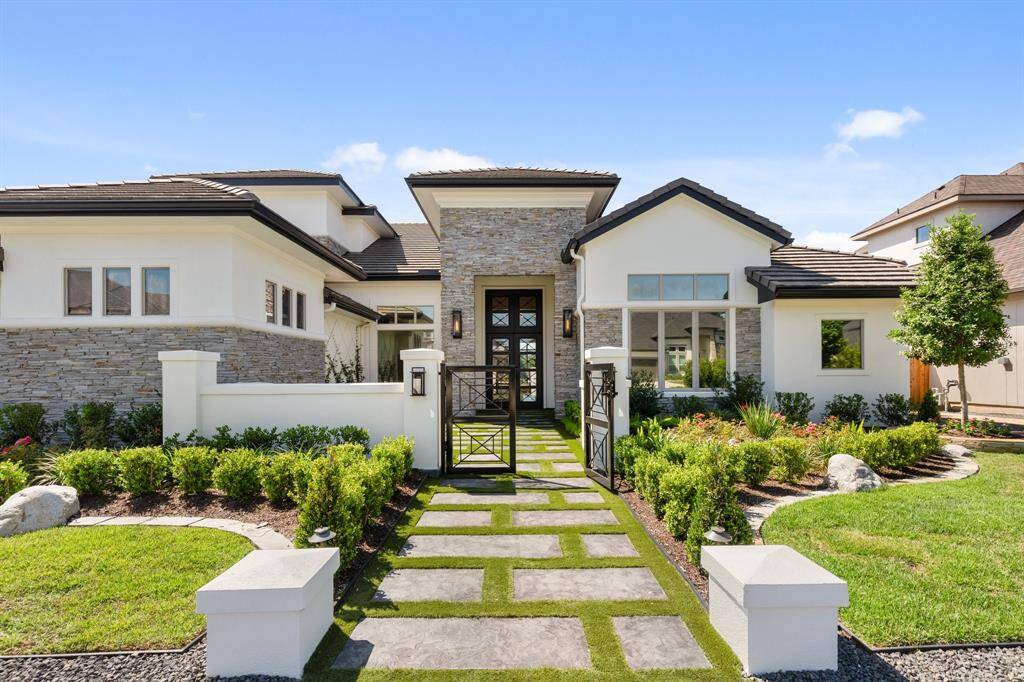
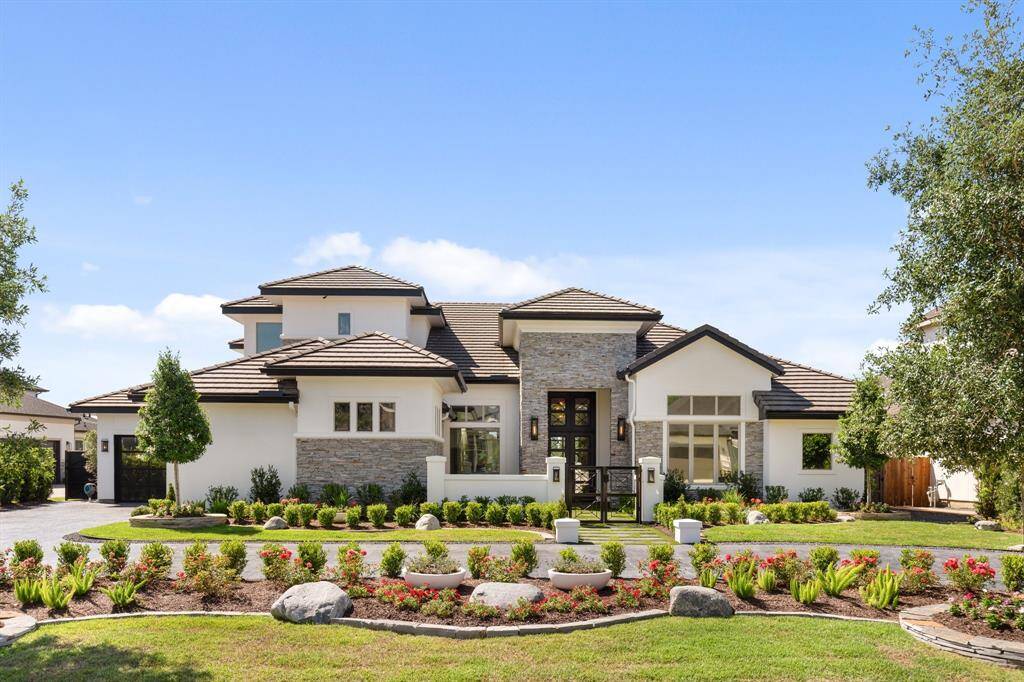
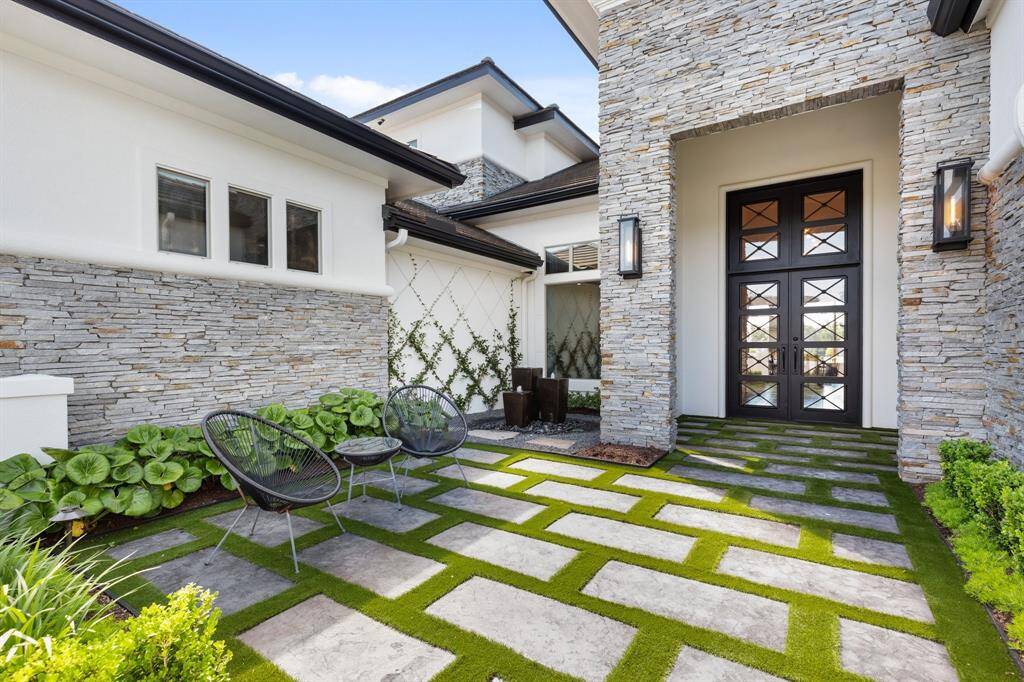

Request More Information
About 23314 Vista De Tres Lagos Drive
Located at the end of a tranquil cul-de-sac in one of Spring's premier gated communities, this stunning waterfront estate offers 6,279 sq ft of luxurious living on a spacious half-acre lot. Enjoy direct access to scenic walking and hiking trails from your backyard. Designed for both entertainment and comfort, the home includes 5 spacious bedrooms and 5.5 ensuite bathrooms, plus a rare 4-car garage. The versatile 1.5-story layout features 2 bedrooms downstairs and 3 bedrooms with a game room upstairs, making it ideal for retreats. Step into your private paradise with a resort-style backyard, complete with a custom pool and spa. The inviting lounge area, featuring a gas fireplace and outdoor kitchen, is perfect for relaxing afternoons. This exceptional estate represents unparalleled luxury, with every detail thoughtfully curated for relaxation and entertainment. Don’t miss your chance to make this magnificent property your new home! (Completed in late 2015, never occupied until 2018)
Highlights
23314 Vista De Tres Lagos Drive
$2,890,000
Single-Family
6,279 Home Sq Ft
Houston 77389
5 Beds
5 Full / 1 Half Baths
19,472 Lot Sq Ft
General Description
Taxes & Fees
Tax ID
135-099-002-0045
Tax Rate
2.5923%
Taxes w/o Exemption/Yr
$39,537 / 2024
Maint Fee
Yes / $2,433 Annually
Maintenance Includes
Clubhouse, Grounds, Limited Access Gates, Recreational Facilities
Room/Lot Size
Living
26.8 x 23.8
Dining
19 x 10.4
Breakfast
12.7 x 10.10
5th Bed
24 x 17.8
Interior Features
Fireplace
2
Floors
Carpet, Engineered Wood, Tile
Countertop
Quartize
Heating
Central Electric
Cooling
Central Electric, Zoned
Connections
Electric Dryer Connections, Gas Dryer Connections, Washer Connections
Bedrooms
1 Bedroom Up, 2 Bedrooms Down, Primary Bed - 1st Floor
Dishwasher
Yes
Range
Yes
Disposal
Yes
Microwave
Yes
Oven
Convection Oven, Double Oven, Freestanding Oven
Energy Feature
Insulation - Spray-Foam, Tankless/On-Demand H2O Heater
Interior
Alarm System - Owned, Atrium, Balcony, Crown Molding, Fire/Smoke Alarm, Formal Entry/Foyer, High Ceiling, Prewired for Alarm System, Refrigerator Included, Spa/Hot Tub, Water Softener - Owned, Wet Bar, Window Coverings, Wine/Beverage Fridge, Wired for Sound
Loft
Maybe
Exterior Features
Foundation
Slab
Roof
Tile
Exterior Type
Stone, Stucco
Water Sewer
Water District
Exterior
Artificial Turf, Back Green Space, Back Yard, Back Yard Fenced, Balcony, Controlled Subdivision Access, Covered Patio/Deck, Exterior Gas Connection, Outdoor Fireplace, Outdoor Kitchen, Patio/Deck, Private Driveway, Side Yard, Spa/Hot Tub, Sprinkler System
Private Pool
Yes
Area Pool
Yes
Access
Automatic Gate
Lot Description
Cleared, Cul-De-Sac, Subdivision Lot, Waterfront, Water View
New Construction
No
Front Door
Northwest
Listing Firm
Schools (KLEIN - 32 - Klein)
| Name | Grade | Great School Ranking |
|---|---|---|
| Northampton Elem | Elementary | 7 of 10 |
| Hildebrandt Intermediate | Middle | 4 of 10 |
| Klein Collins High | High | 5 of 10 |
School information is generated by the most current available data we have. However, as school boundary maps can change, and schools can get too crowded (whereby students zoned to a school may not be able to attend in a given year if they are not registered in time), you need to independently verify and confirm enrollment and all related information directly with the school.

