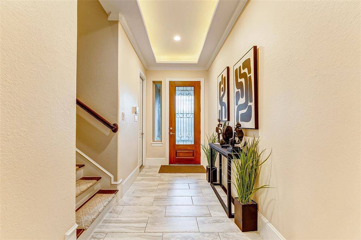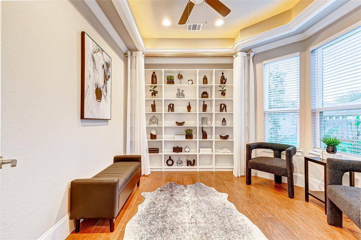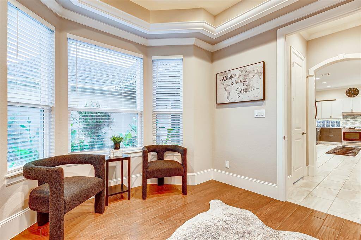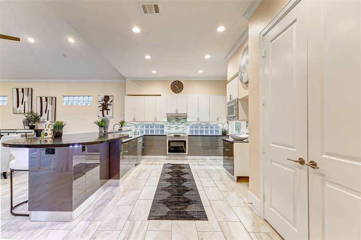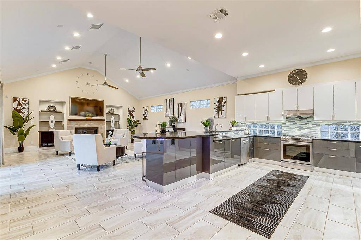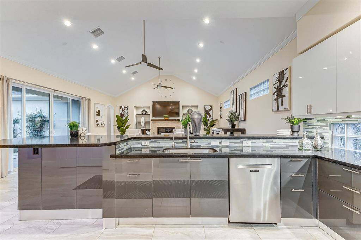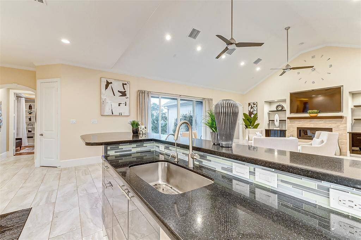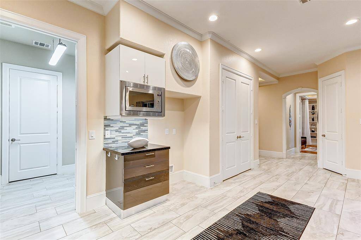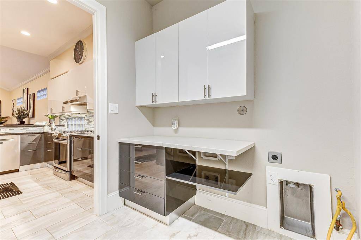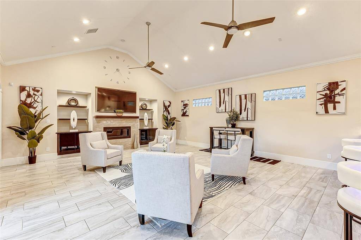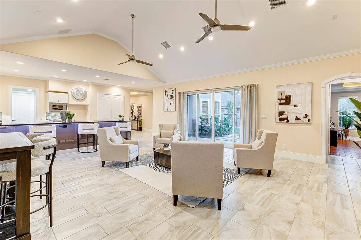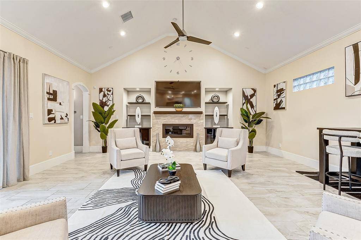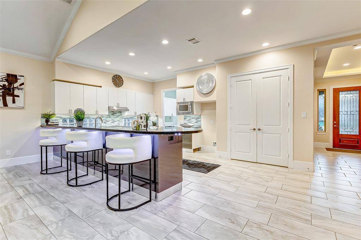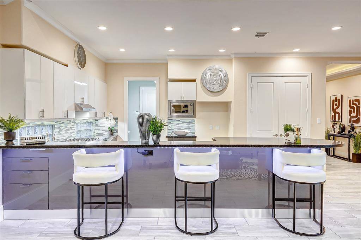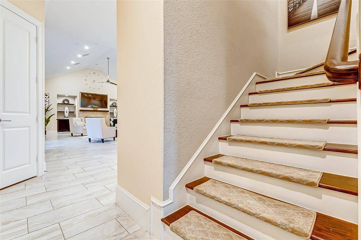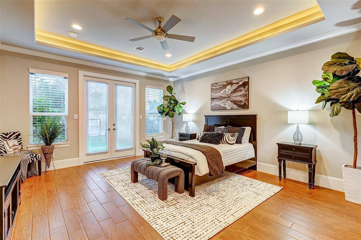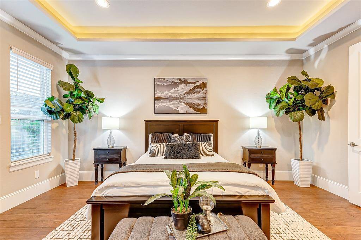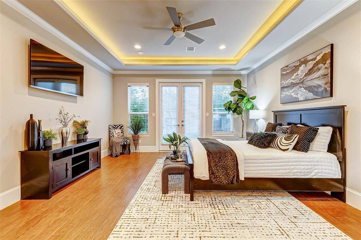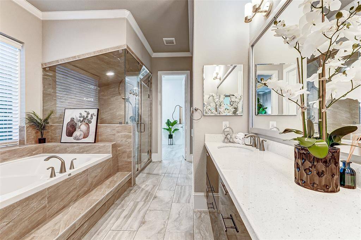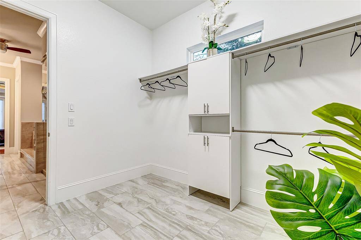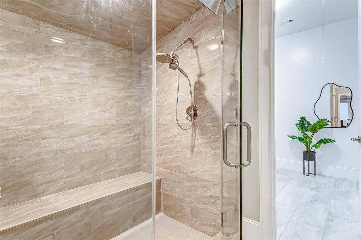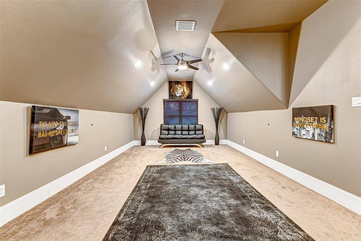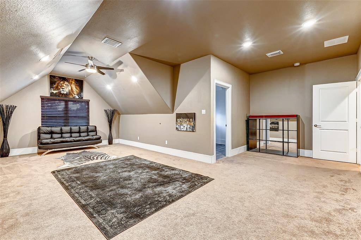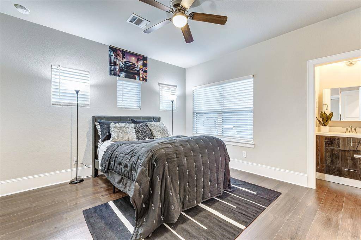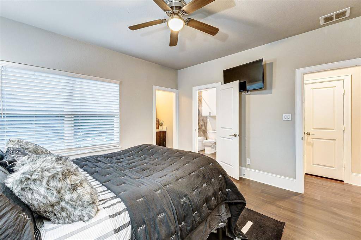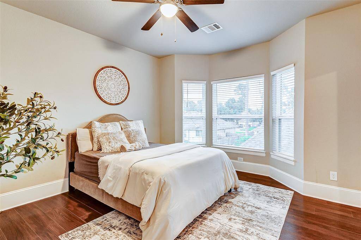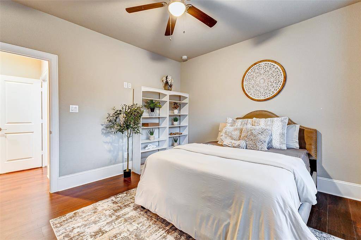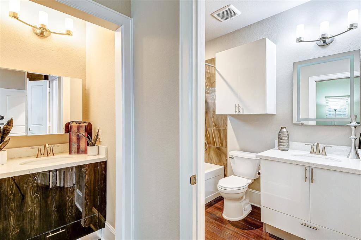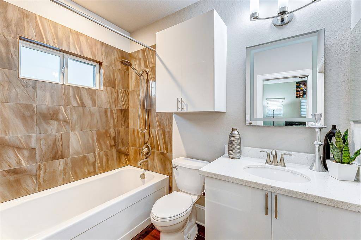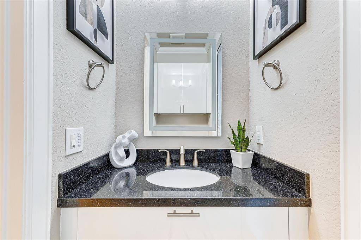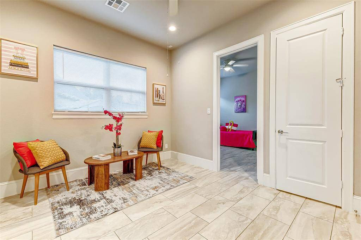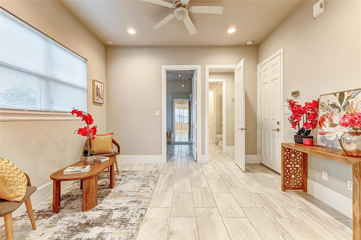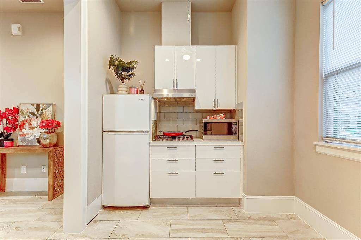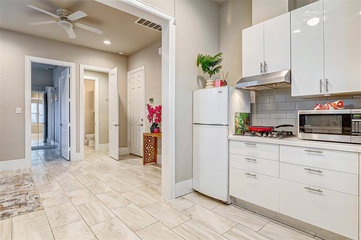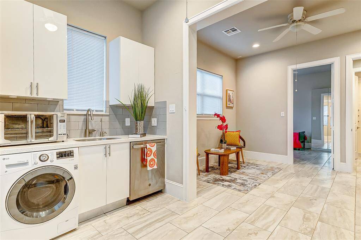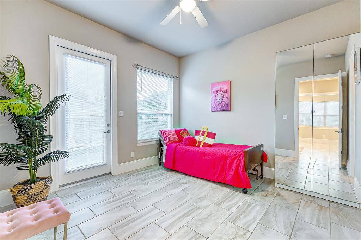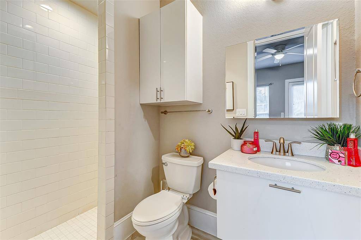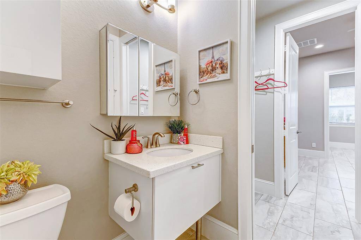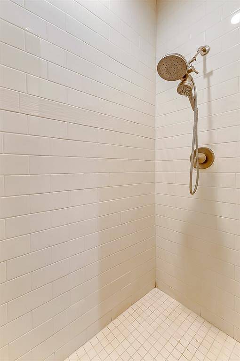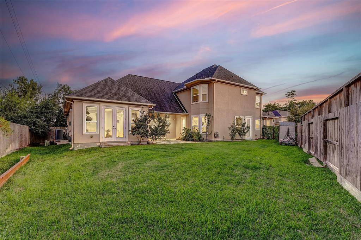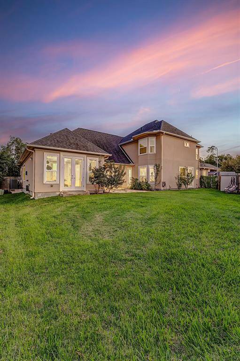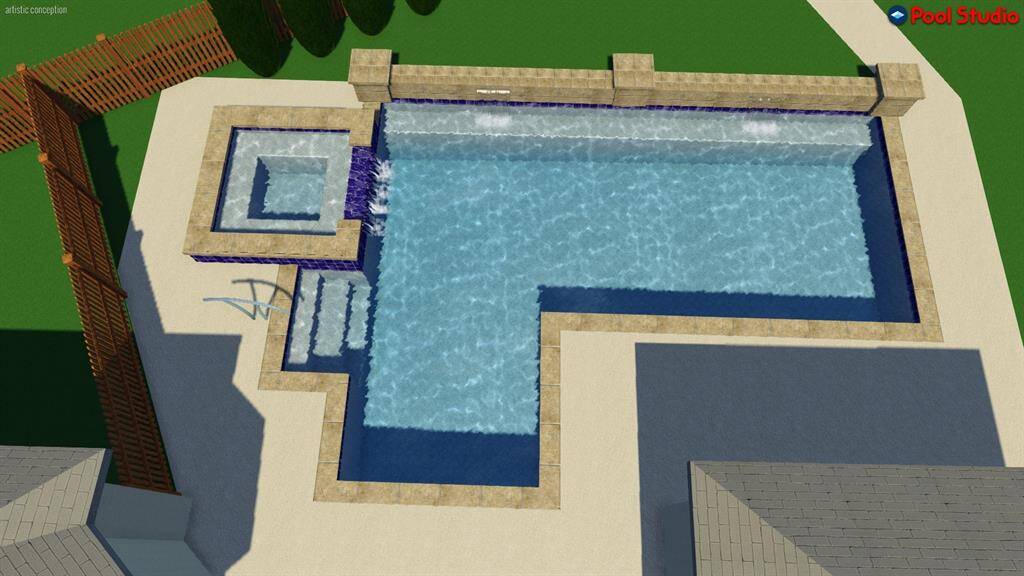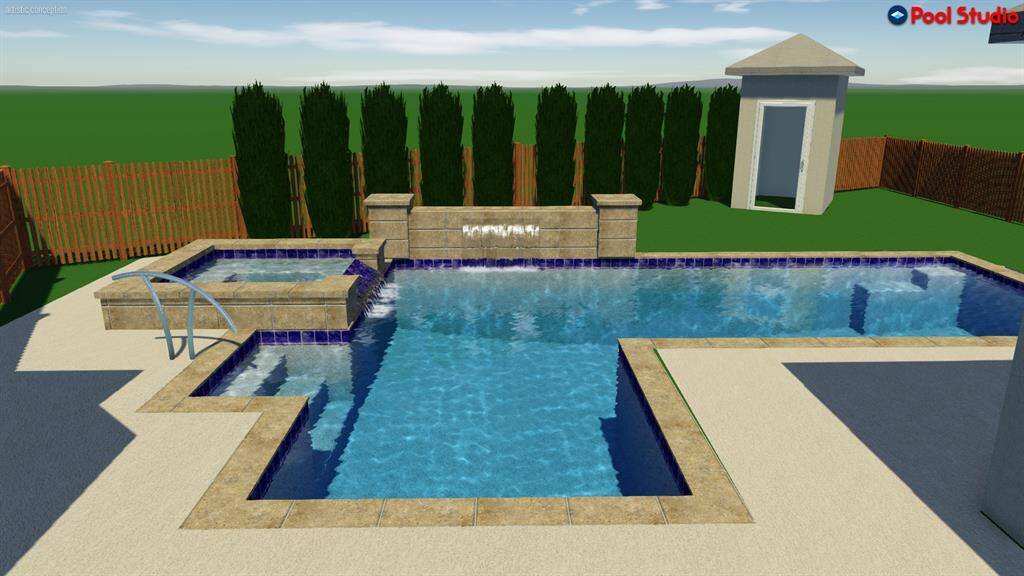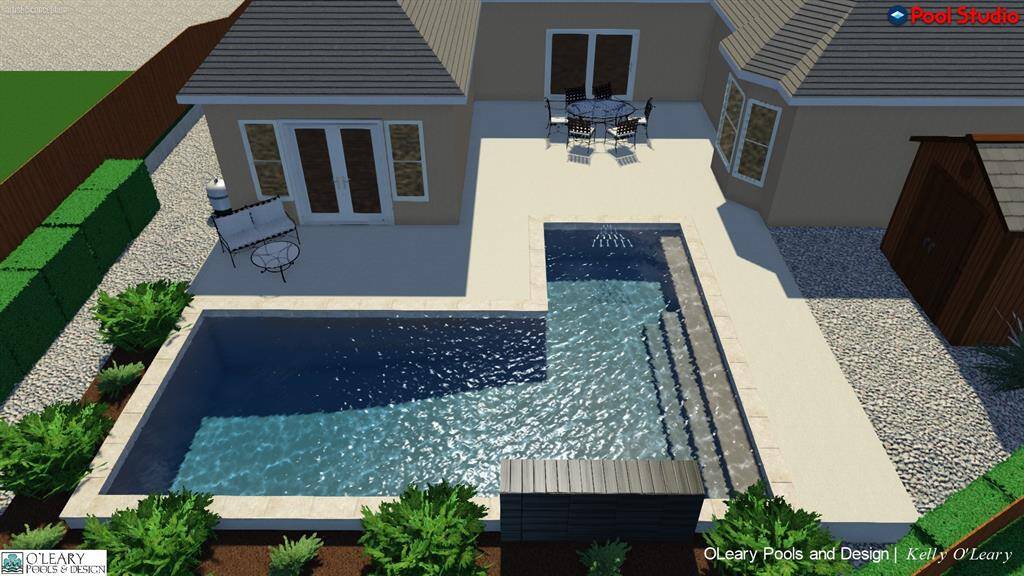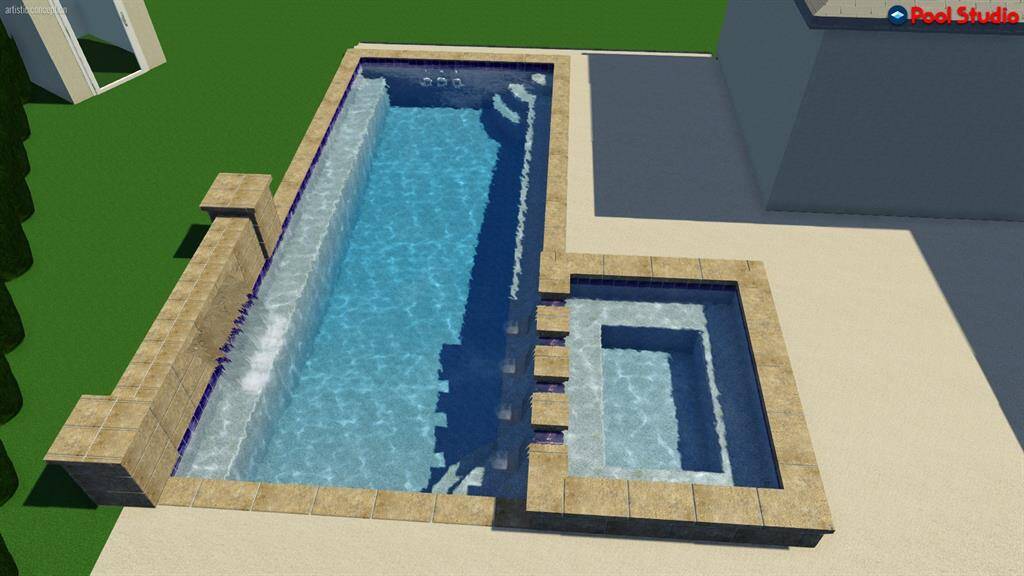25718 N. Muirfield Bend Court, Houston, Texas 77389
$5,000
4 Beds
3 Full / 1 Half Baths
Single-Family
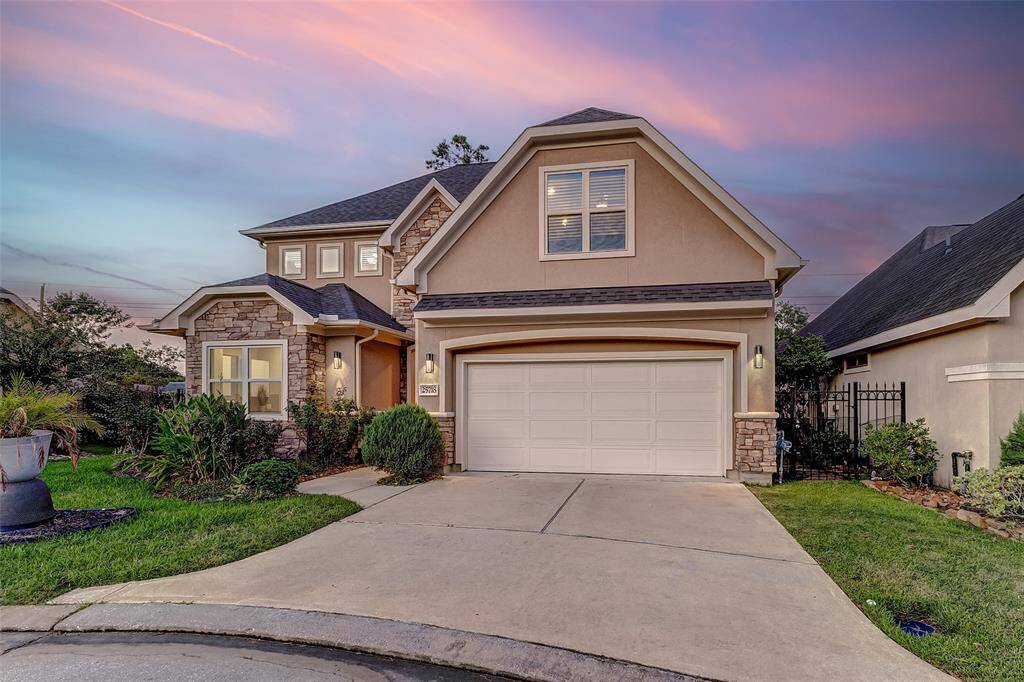

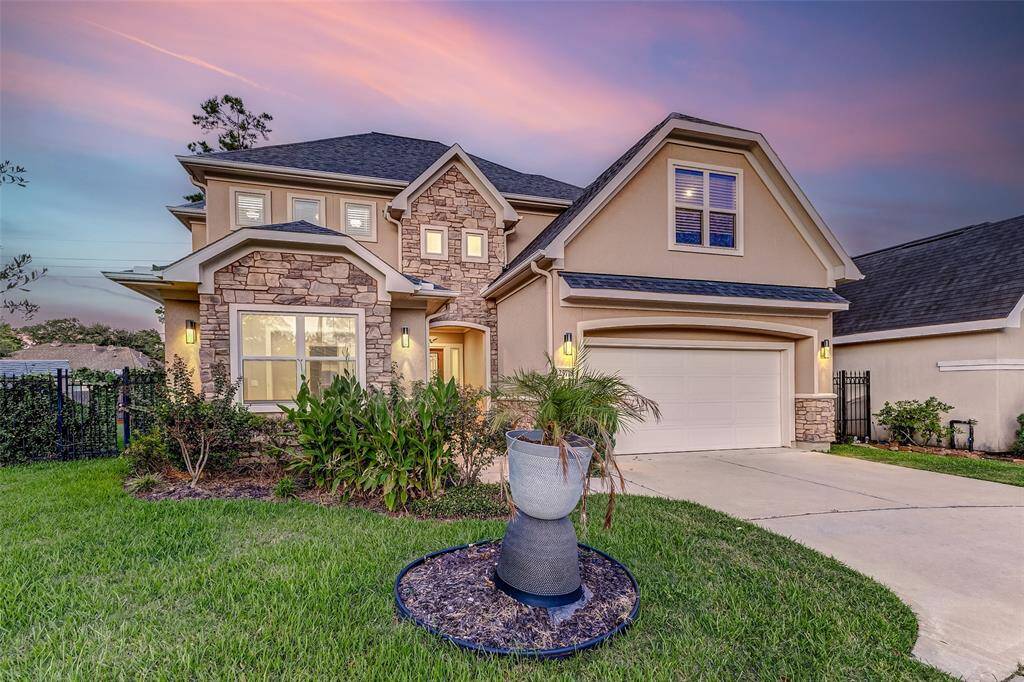
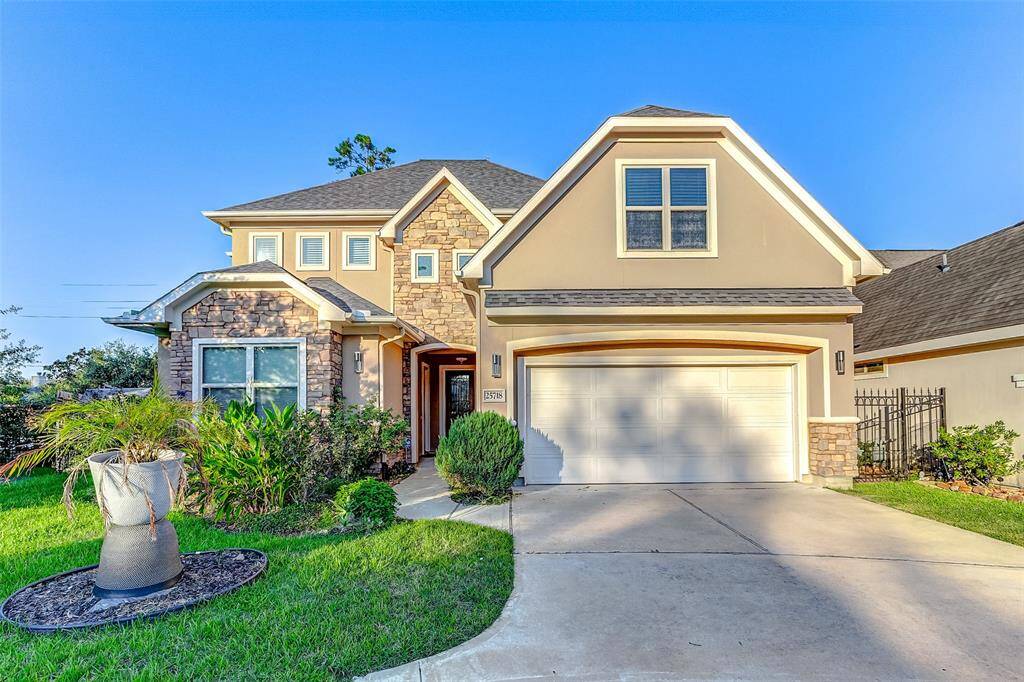
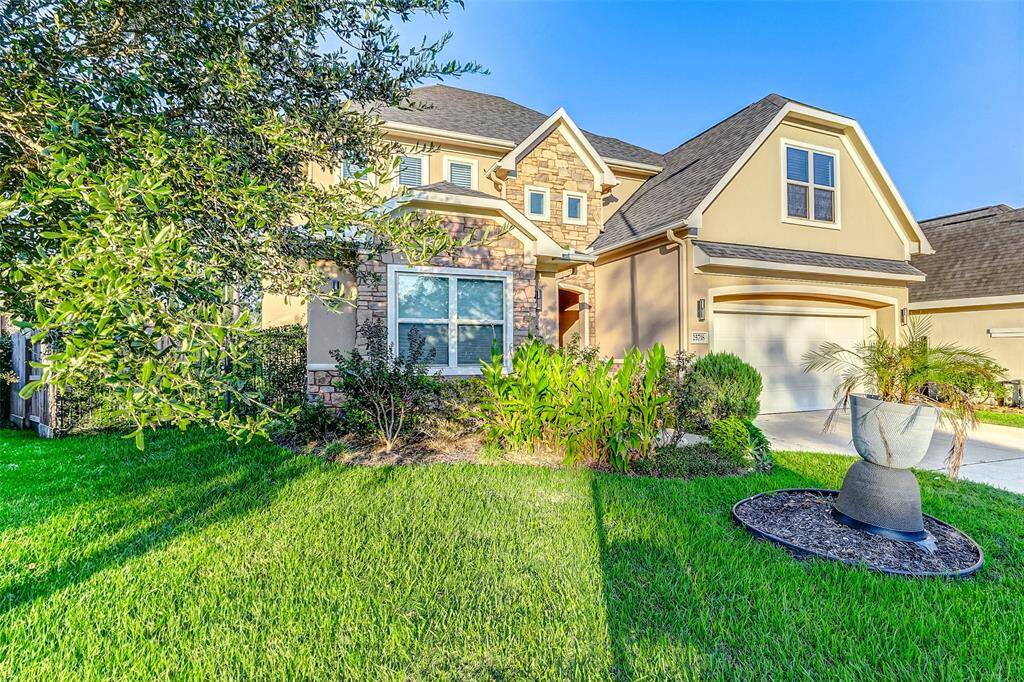
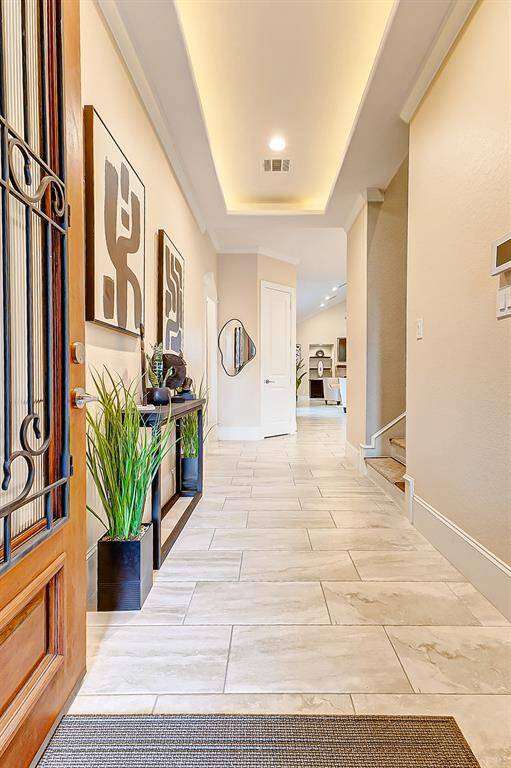
Request More Information
About 25718 N. Muirfield Bend Court
Welcome to the most unique home for miles.Nestled behind a gated entry,this custom home is a canvas awaiting a transformative touch.Living areas effortlessly flow into a gourmet kitchen,where state-of-the-art appliances & custom cabinetry cater to the most discerning culinary enthusiast.The master suite & the office have beautiful wood grain porcelain tile & tray ceilings w/LED lighting.The master bathroom features custom modern cabinets as well as custom steam shower & extra large soaking tub with LED night light.The closet has lots of built-ins.Dimmer switches throughout the house.Main floor bathrooms come w/ timer fan switches & electric bidets w/custom features.A mother-in-law suite or separate apartment with kitchen, full bathroom & a bedroom.Situated on a cul-de-sac a minutes walk from a prizewinning golf course,outdoor park space with a basketball court a dog run & a large playground w/picnic tables & bathrooms. The neighborhood amenities feature a pool area,golf & tennis court
Highlights
25718 N. Muirfield Bend Court
$5,000
Single-Family
3,502 Home Sq Ft
Houston 77389
4 Beds
3 Full / 1 Half Baths
7,526 Lot Sq Ft
General Description
Taxes & Fees
Tax ID
128-653-001-0021
Tax Rate
Unknown
Taxes w/o Exemption/Yr
Unknown
Maint Fee
No
Room/Lot Size
Living
22X27
Kitchen
9X14
1st Bed
15X17
2nd Bed
14X13
Interior Features
Fireplace
1
Floors
Carpet, Tile, Vinyl Plank
Heating
Central Gas
Cooling
Central Electric
Connections
Electric Dryer Connections, Gas Dryer Connections, Washer Connections
Bedrooms
1 Bedroom Up, 2 Bedrooms Down, Primary Bed - 1st Floor
Dishwasher
Yes
Range
Yes
Disposal
Yes
Microwave
Yes
Oven
Gas Oven, Single Oven
Energy Feature
Ceiling Fans, Digital Program Thermostat, Energy Star Appliances, Energy Star/CFL/LED Lights, High-Efficiency HVAC, HVAC>13 SEER, Insulated Doors, Insulation - Batt, Insulation - Blown Cellulose, Tankless/On-Demand H2O Heater
Interior
Alarm System - Owned, Crown Molding, Fire/Smoke Alarm, Formal Entry/Foyer, High Ceiling, Prewired for Alarm System, Window Coverings, Wired for Sound
Loft
Maybe
Exterior Features
Water Sewer
Public Sewer, Public Water, Water District
Exterior
Controlled Subdivision Access, Fully Fenced, Patio/Deck, Sprinkler System, Subdivision Tennis Court
Private Pool
No
Area Pool
Yes
Lot Description
Cul-De-Sac, In Golf Course Community, Subdivision Lot
New Construction
No
Front Door
Northeast
Listing Firm
Schools (KLEIN - 32 - Klein)
| Name | Grade | Great School Ranking |
|---|---|---|
| Metzler Elem | Elementary | 7 of 10 |
| Hofius Intermediate | Middle | None of 10 |
| Klein Oak High | High | 7 of 10 |
School information is generated by the most current available data we have. However, as school boundary maps can change, and schools can get too crowded (whereby students zoned to a school may not be able to attend in a given year if they are not registered in time), you need to independently verify and confirm enrollment and all related information directly with the school.

