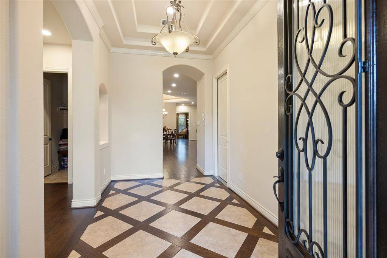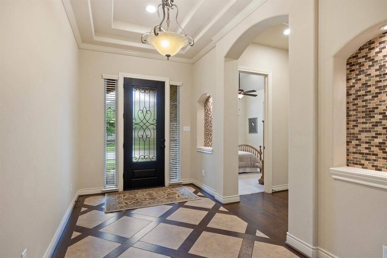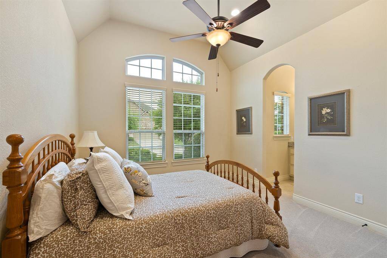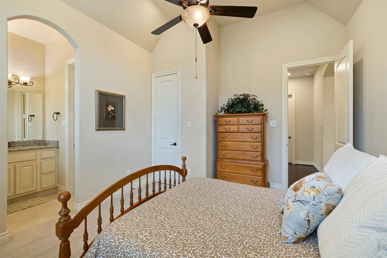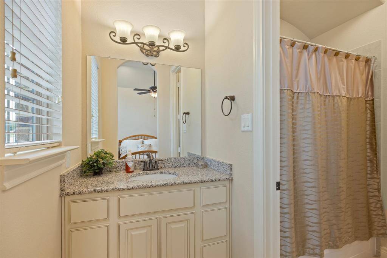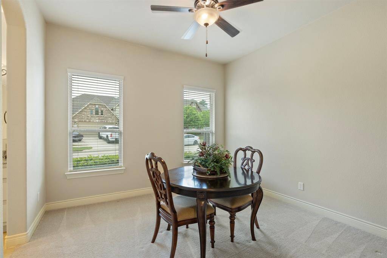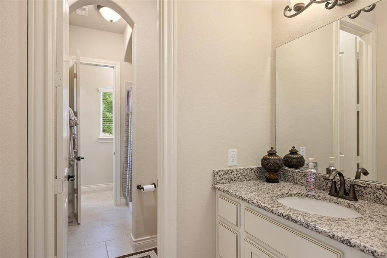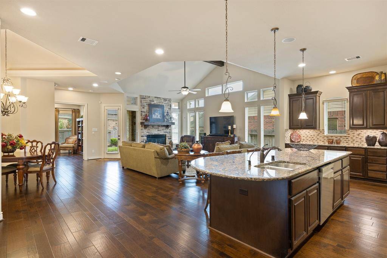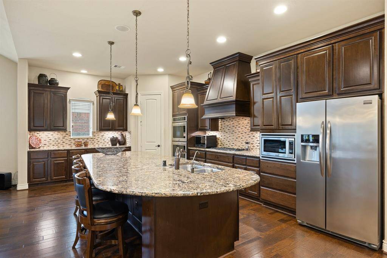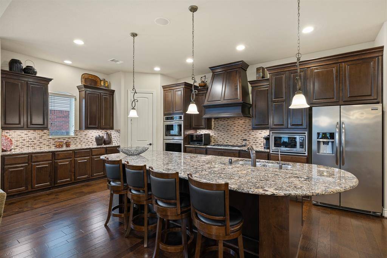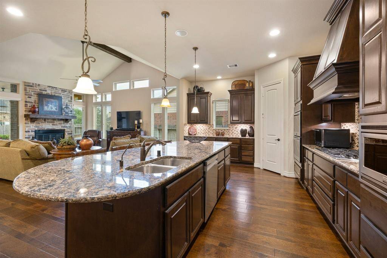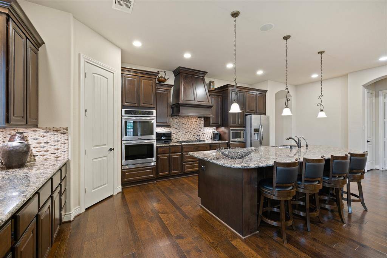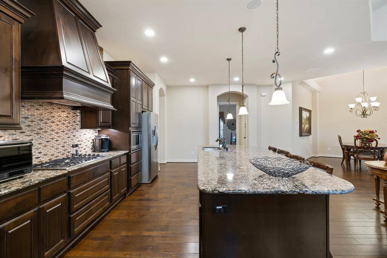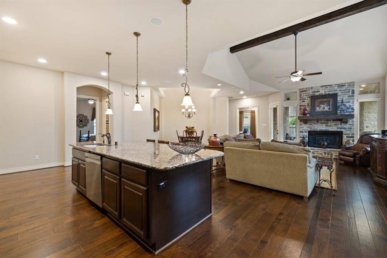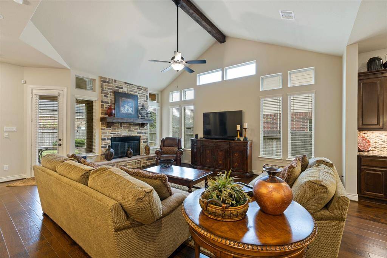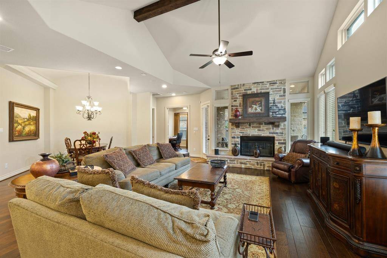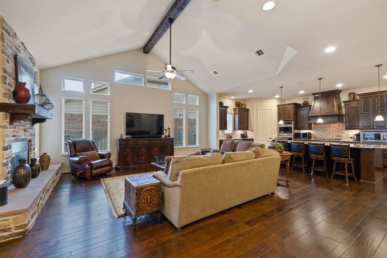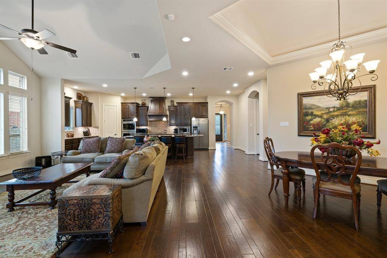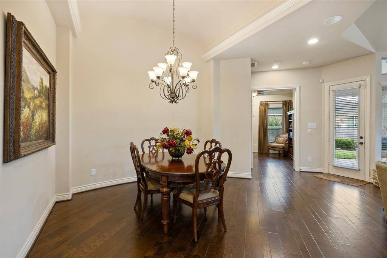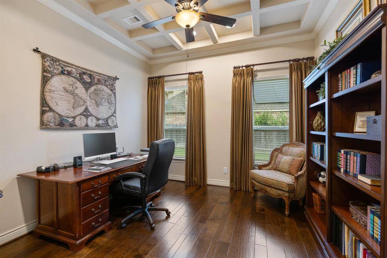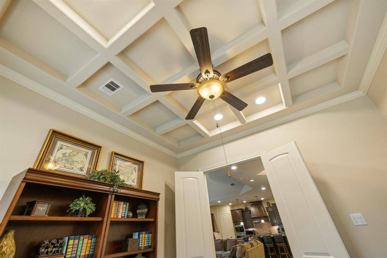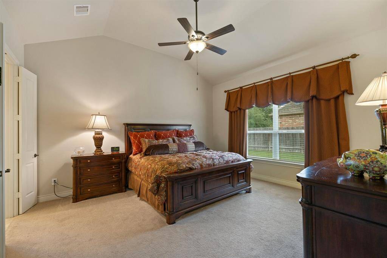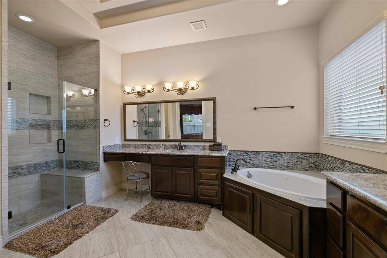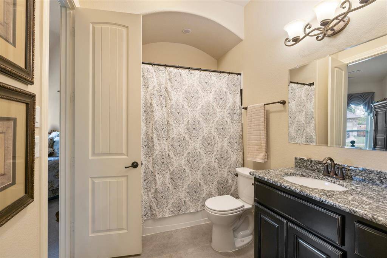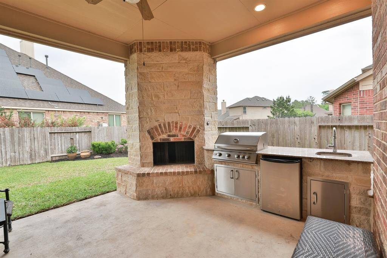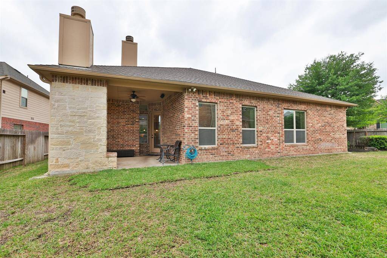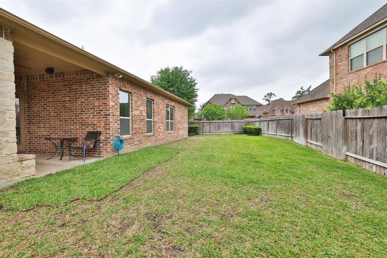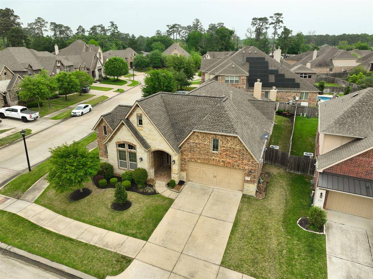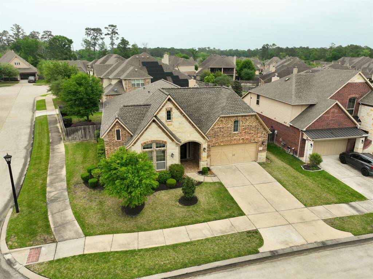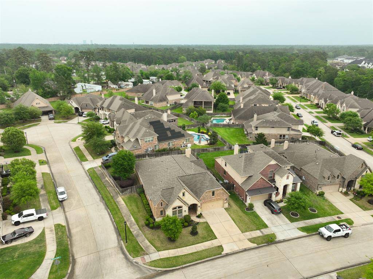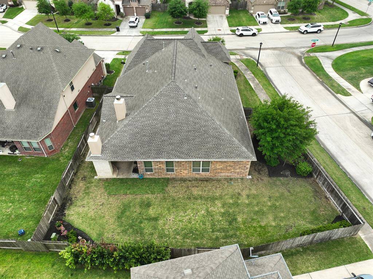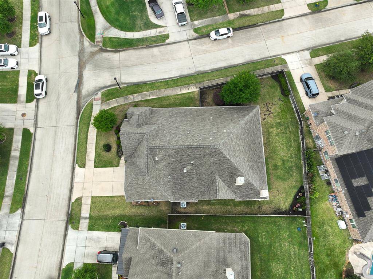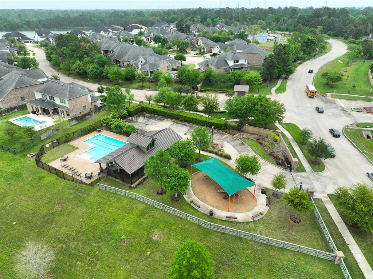5114 Preserve Park Drive, Houston, Texas 77389
$496,500
4 Beds
3 Full / 1 Half Baths
Single-Family
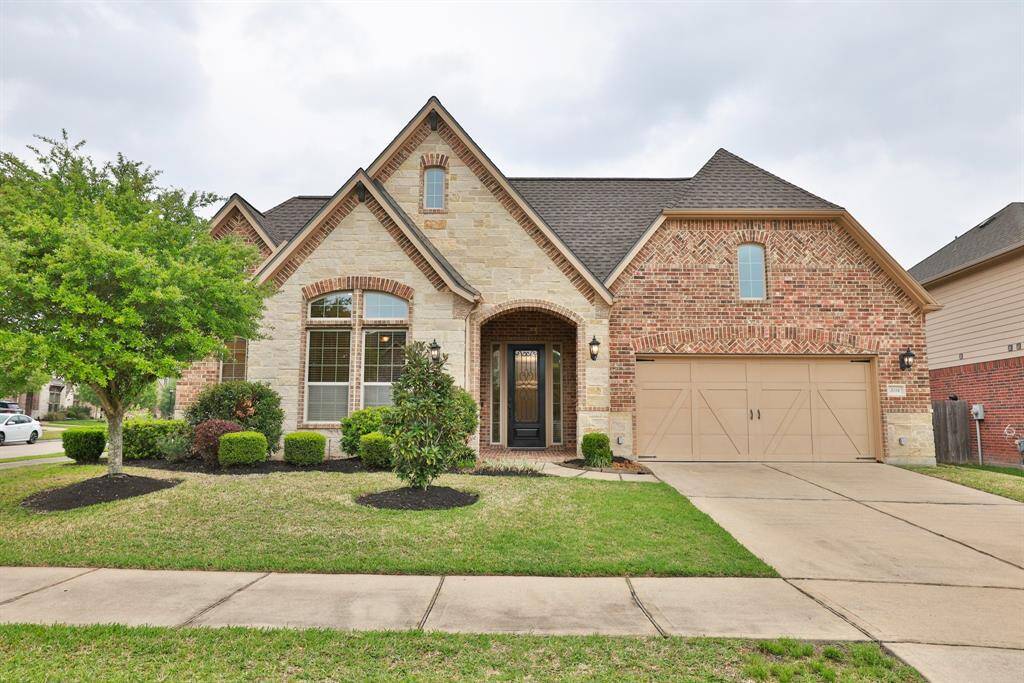

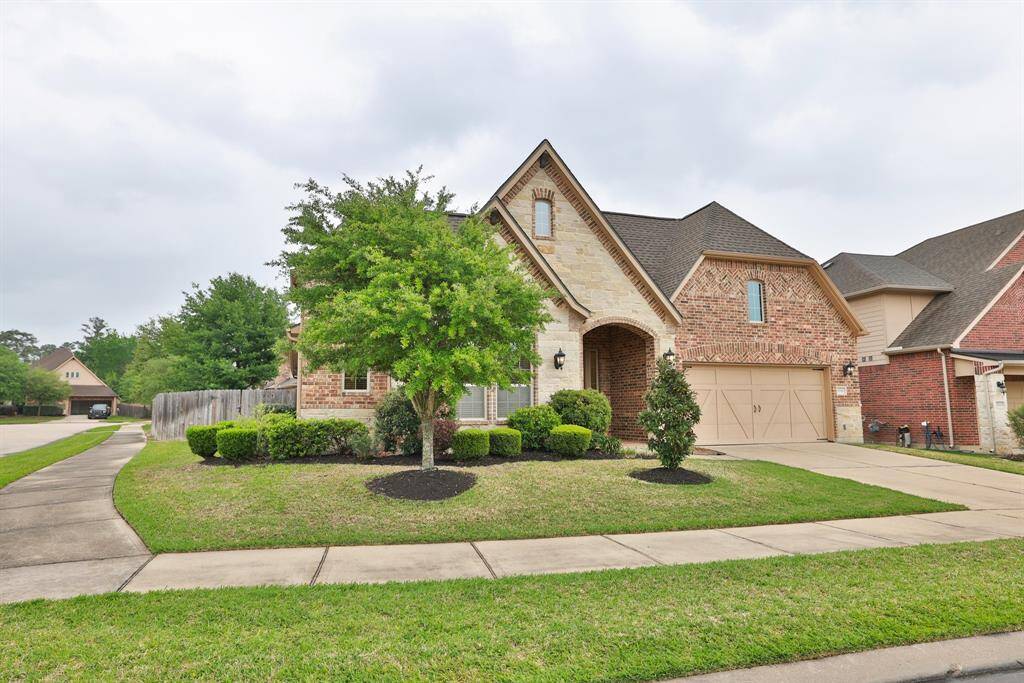
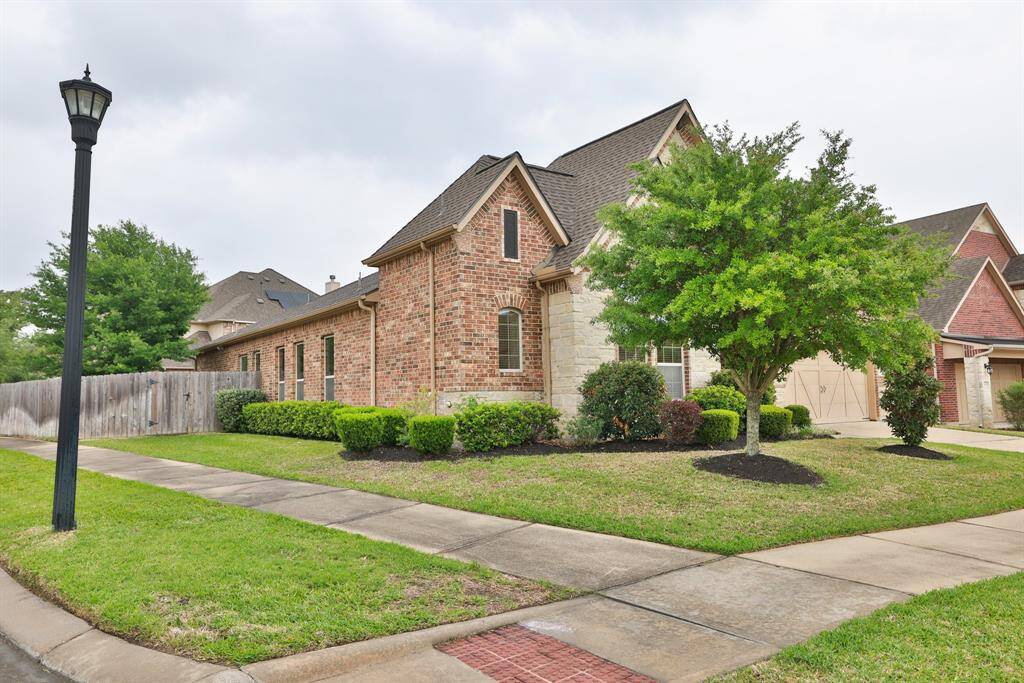
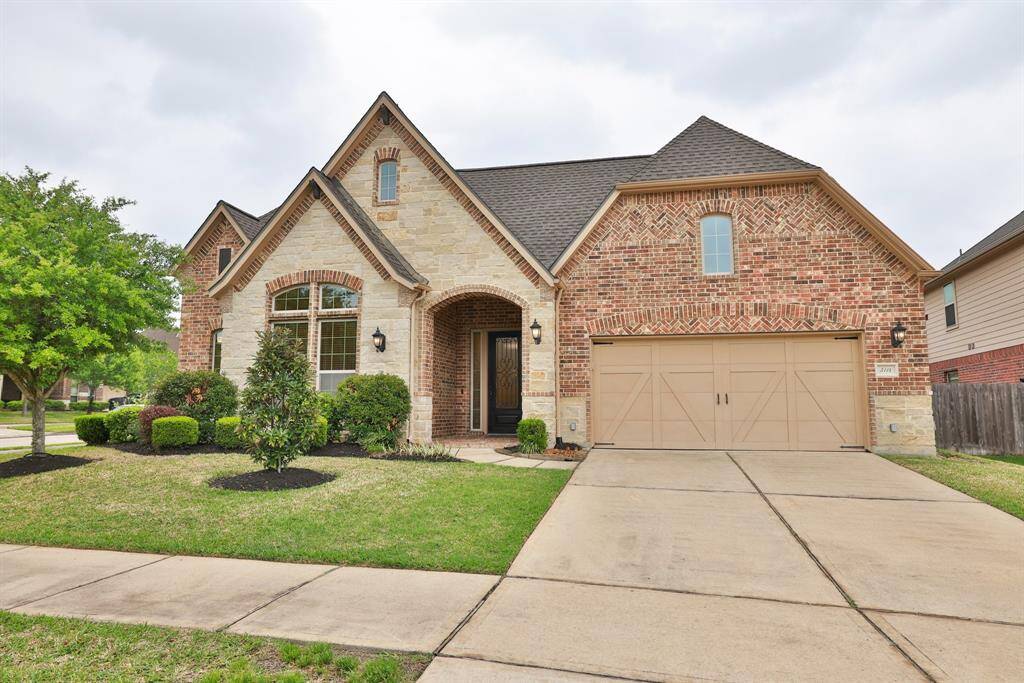
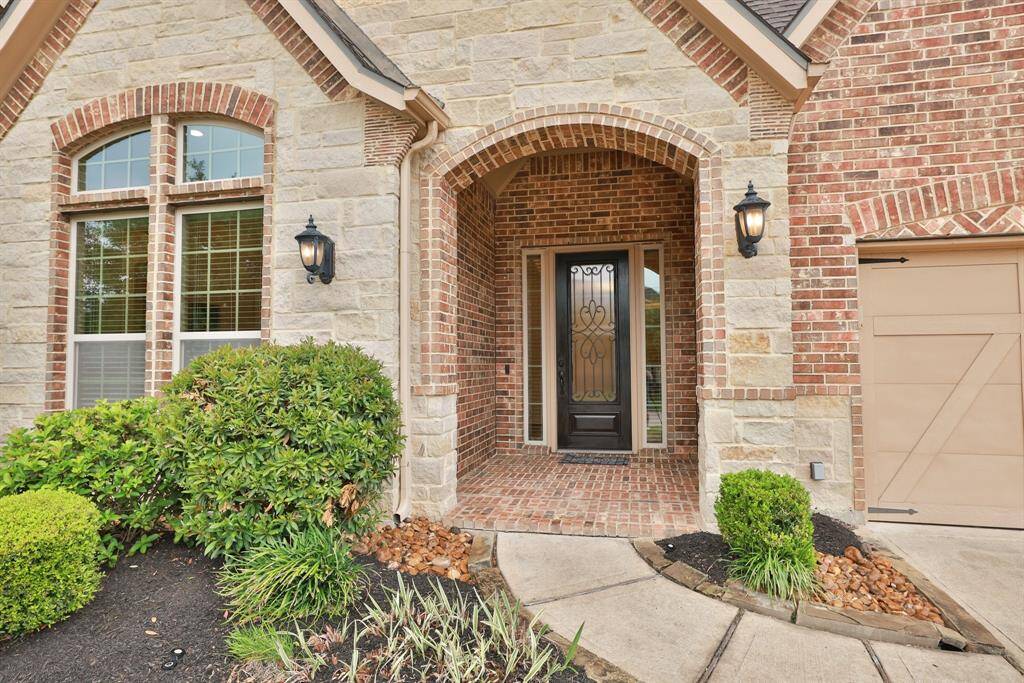
Request More Information
About 5114 Preserve Park Drive
McKenzie Park's Model Home! $77000 designer upgrades throughout. First showstopper following the wood, glass, wrought iron front door is the diagonally inlaid tile & wood foyer flooring W/ 2 tiled art niches. Ceiling is triple trayed with light. The 3 secondary bedrooms have ceiling fans and easy access to baths, all that have granite vanities with undermount sinks.This chef's kitchen features SS appliances inc dbl ovens, microwave, divided sink, fridge, and 5 burner cooktop. Pendant lighting is beautiful above the massive granite island, complimenting the stained custom Kent Moore cabinetry. Butlers pantry provides amazing storage as well as a serving buffet or dry bar. The shelved walk-in pantry houses food &small appliances. Private study or flex room boasts the most beautiful ceiling treatment while the den ceiling soars to 20', dining room boasts a barrel vault ceiling.Backyard is private w/covered patio, RCS grill, beverage fridge, sink and fireplace. This one is not to be missed
Highlights
5114 Preserve Park Drive
$496,500
Single-Family
2,884 Home Sq Ft
Houston 77389
4 Beds
3 Full / 1 Half Baths
9,012 Lot Sq Ft
General Description
Taxes & Fees
Tax ID
134-635-001-0034
Tax Rate
2.5923%
Taxes w/o Exemption/Yr
$11,442 / 2024
Maint Fee
Yes / $1,369 Annually
Maintenance Includes
Clubhouse, Courtesy Patrol, Grounds
Room/Lot Size
Dining
11x10
Kitchen
22x10
1st Bed
16x15
3rd Bed
18x15
Interior Features
Fireplace
2
Floors
Brick, Carpet, Engineered Wood, Tile
Heating
Central Gas, Solar Assisted
Cooling
Central Electric
Connections
Electric Dryer Connections, Gas Dryer Connections, Washer Connections
Bedrooms
2 Bedrooms Down, Primary Bed - 1st Floor
Dishwasher
Yes
Range
Yes
Disposal
Yes
Microwave
Yes
Oven
Double Oven, Electric Oven
Energy Feature
Attic Fan, Attic Vents, Ceiling Fans, Digital Program Thermostat, High-Efficiency HVAC, HVAC>15 SEER, Insulated Doors, Insulated/Low-E windows, Insulation - Blown Fiberglass, North/South Exposure
Interior
Alarm System - Leased, Crown Molding, Disabled Access, Dry Bar, Dryer Included, Fire/Smoke Alarm, Formal Entry/Foyer, High Ceiling, Prewired for Alarm System, Refrigerator Included, Spa/Hot Tub, Washer Included, Window Coverings, Wired for Sound
Loft
Maybe
Exterior Features
Foundation
Slab
Roof
Composition
Exterior Type
Brick, Stone
Water Sewer
Water District
Exterior
Back Yard, Back Yard Fenced, Covered Patio/Deck, Exterior Gas Connection, Fully Fenced, Outdoor Fireplace, Outdoor Kitchen, Patio/Deck, Porch, Sprinkler System
Private Pool
No
Area Pool
Yes
Lot Description
Corner
New Construction
No
Front Door
South
Listing Firm
Schools (KLEIN - 32 - Klein)
| Name | Grade | Great School Ranking |
|---|---|---|
| Northampton Elem | Elementary | 7 of 10 |
| Hildebrandt Intermediate | Middle | 4 of 10 |
| Klein Collins High | High | 5 of 10 |
School information is generated by the most current available data we have. However, as school boundary maps can change, and schools can get too crowded (whereby students zoned to a school may not be able to attend in a given year if they are not registered in time), you need to independently verify and confirm enrollment and all related information directly with the school.

