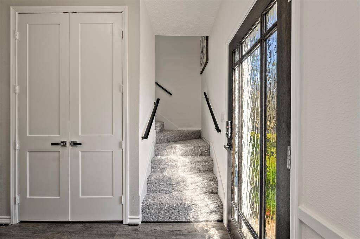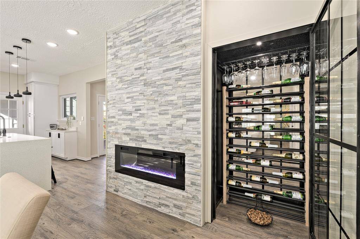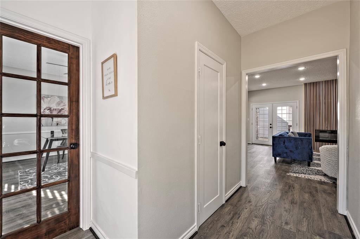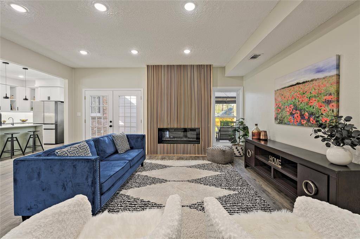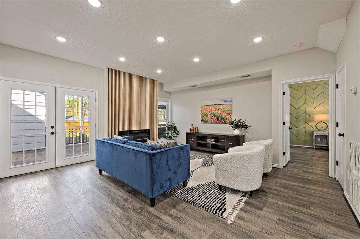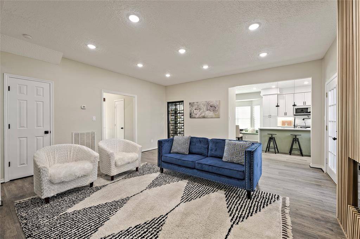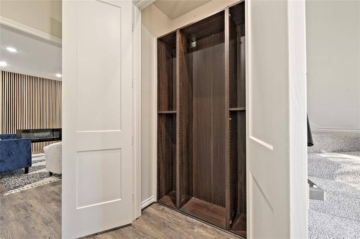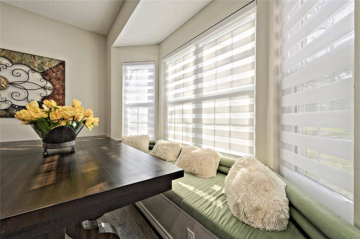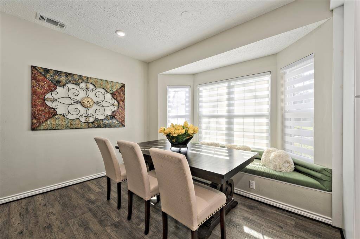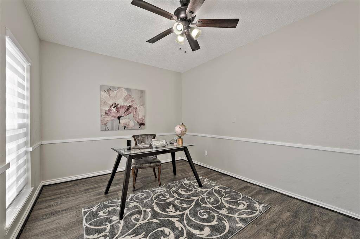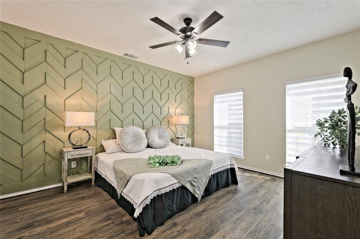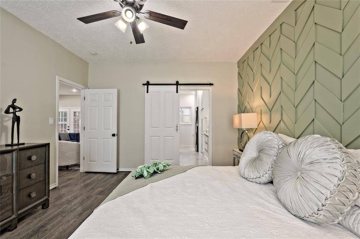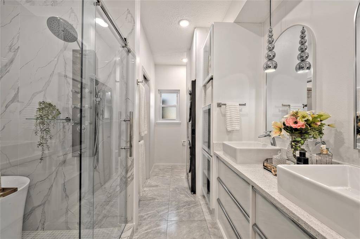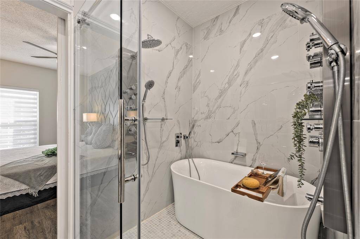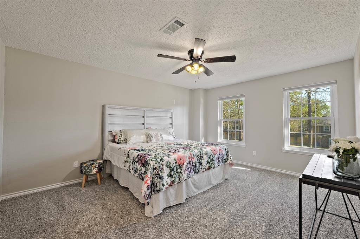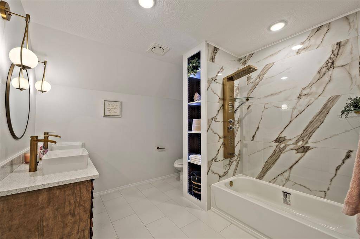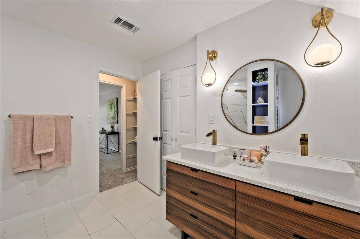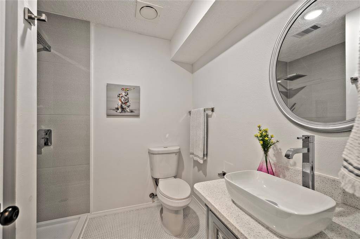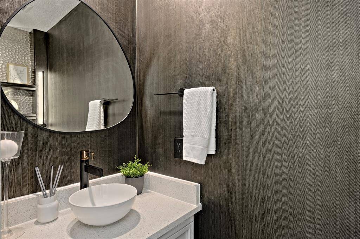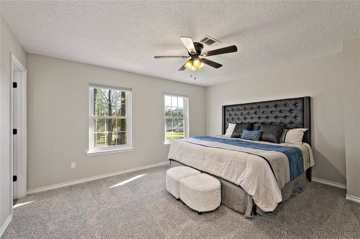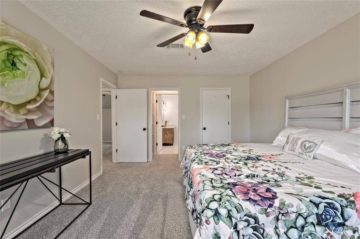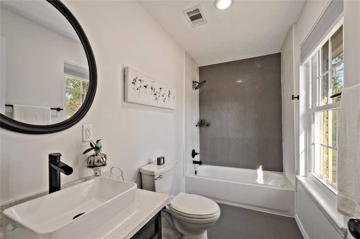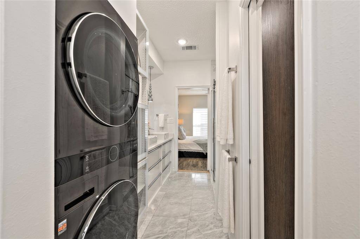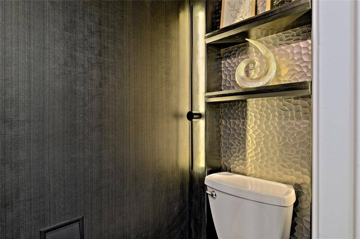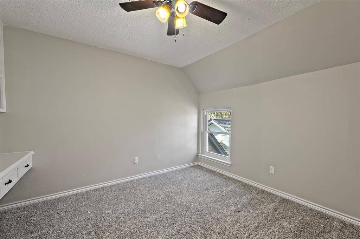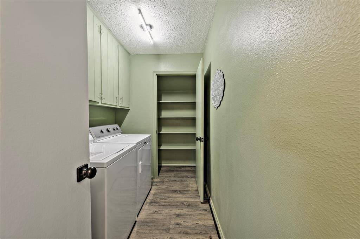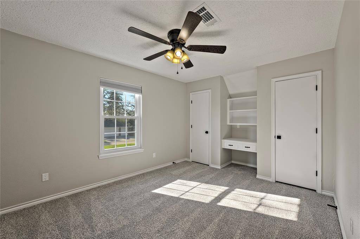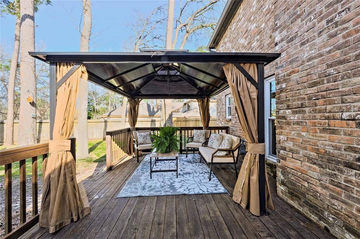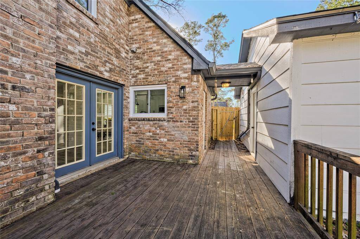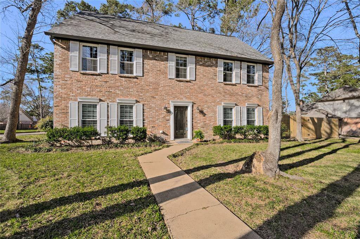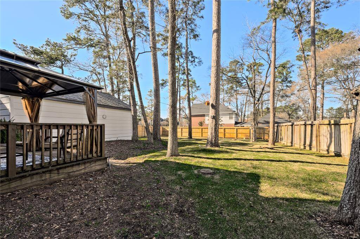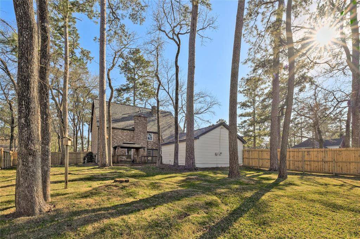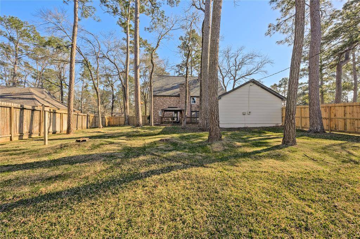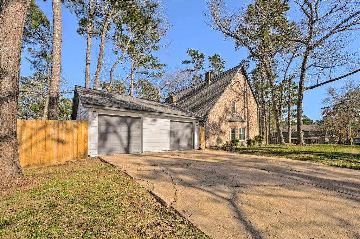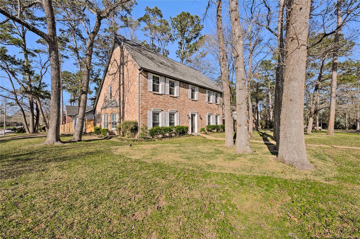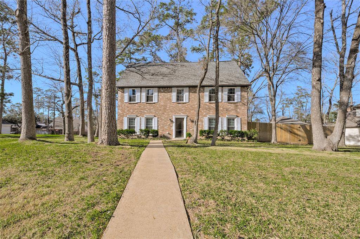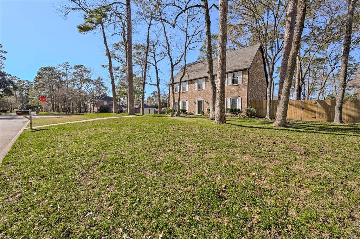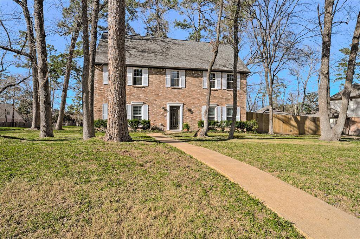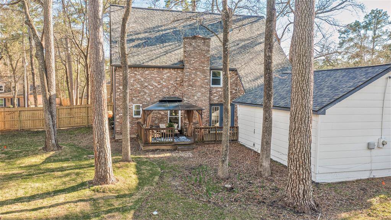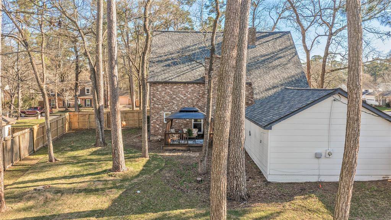6150 Northway Drive, Houston, Texas 77389
This Property is Off-Market
5 Beds
4 Full / 1 Half Baths
Single-Family
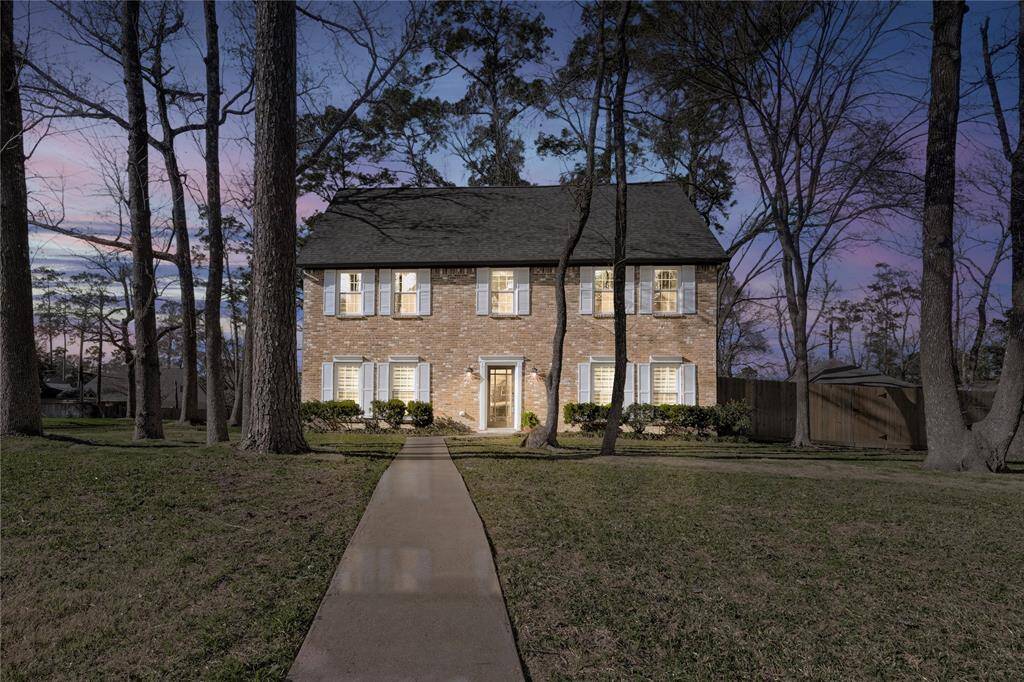

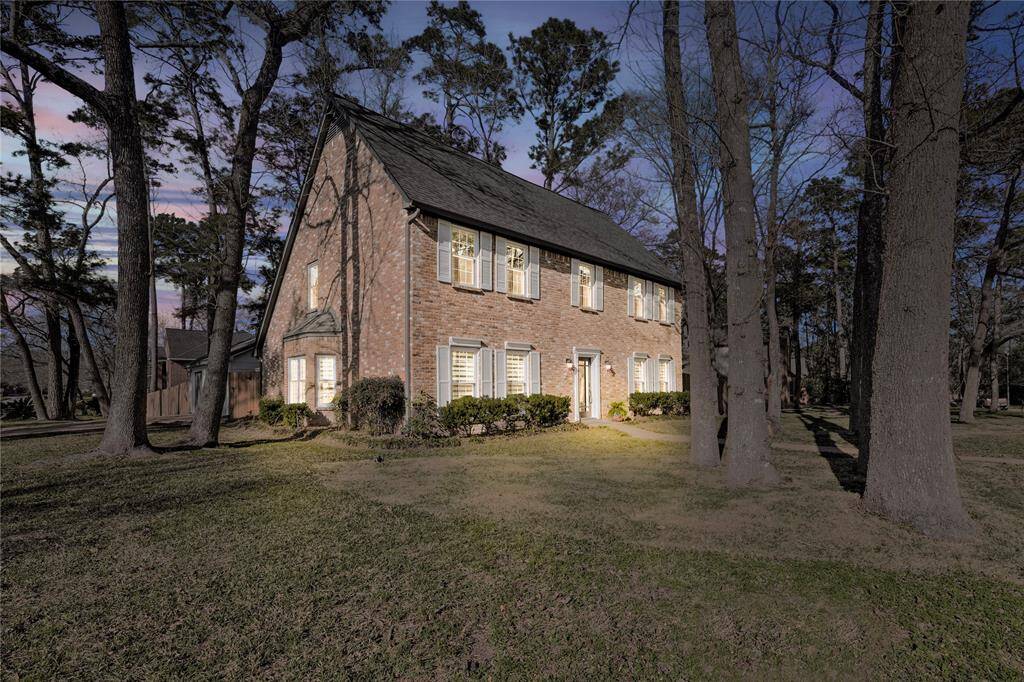
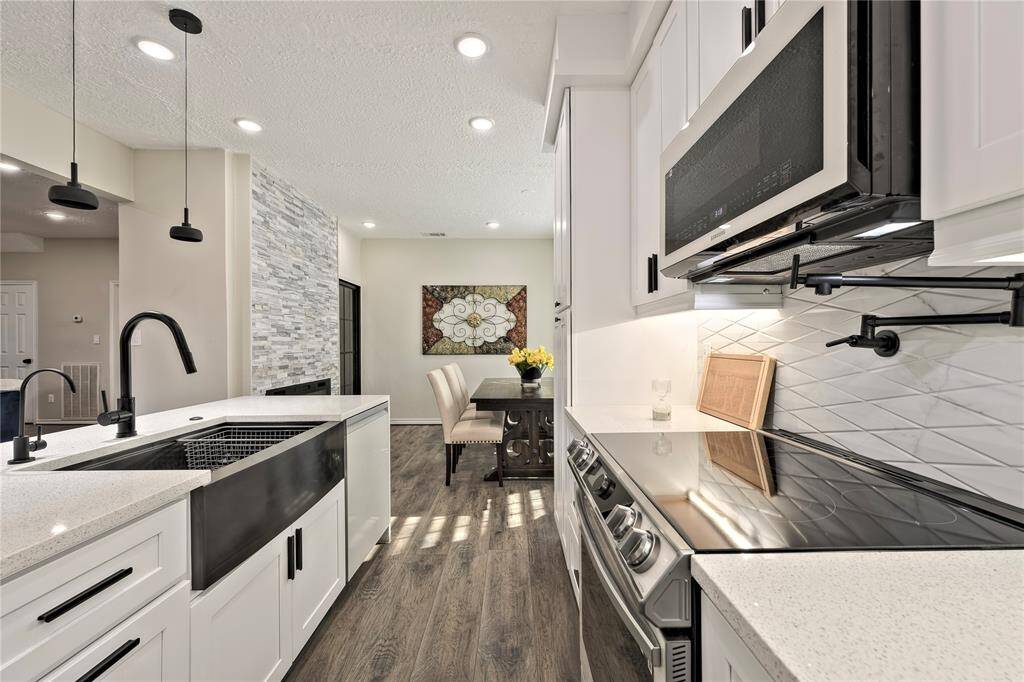
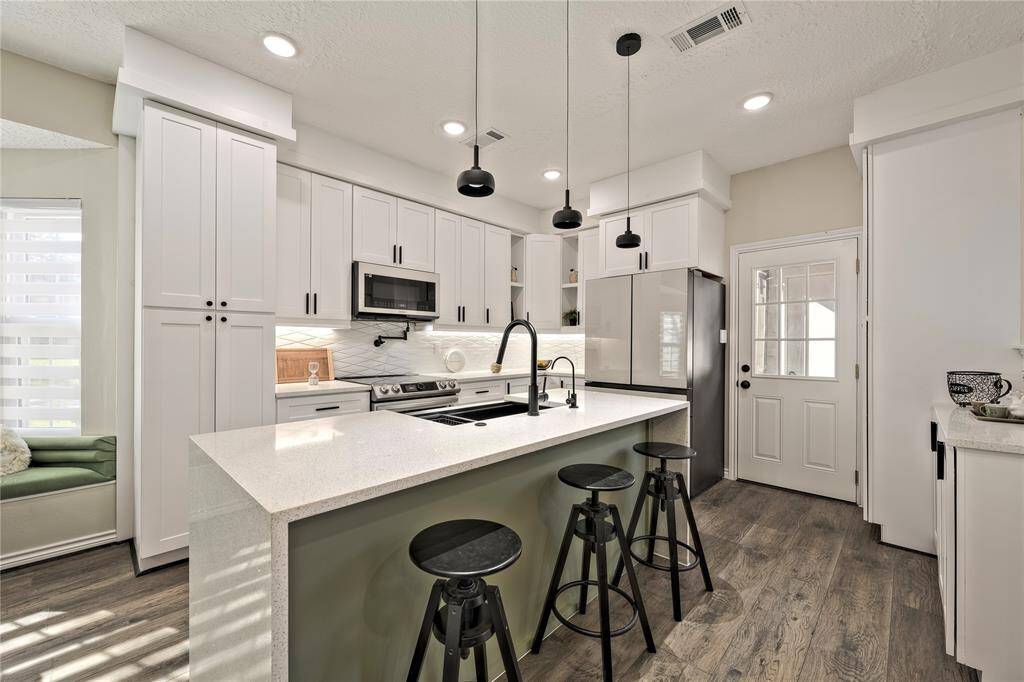
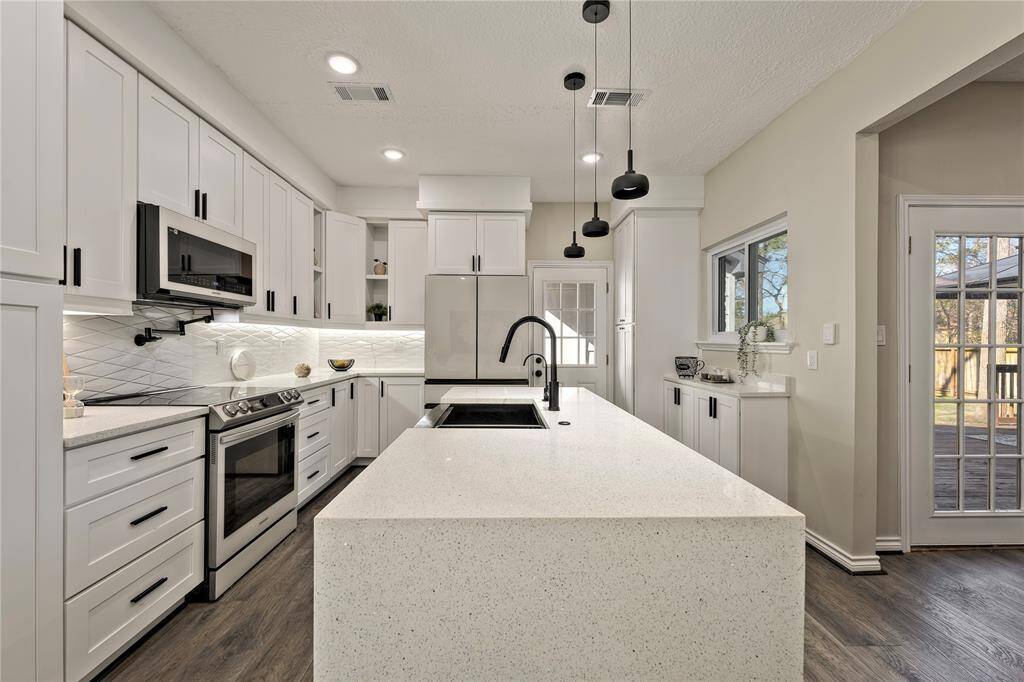
Get Custom List Of Similar Homes
About 6150 Northway Drive
Stunning remodeled home blends modern luxury with original charm on a large lot with a pool-sized yard near a golf course, offering an easy commute to The Woodlands and Houston. Complete redesign features two primary suites, including a spa-like downstairs retreat perfect for multi-generational living. Upgraded kitchen boasts soft-close cabinets, quartz countertops, a stylish backsplash, & appliances, including two washer/dryer sets & refrigerator. Additional upgrades include LED lighting, new flooring, fresh paint, Alexa-enabled smart switches, & 2 fireplaces for added warmth & ambiance. Enjoy a dedicated wine room, cozy window seating, & striking mahogany front door that enhances curb appeal. Back deck offers private outdoor living space with no neighbors to the left, creating a peaceful retreat. A pre-home inspection is complete, & foundation repairs come with a lifetime warranty. Rare blend of elegance, functionality, and timeless character—schedule your private showing today!
Highlights
6150 Northway Drive
$475,000
Single-Family
2,651 Home Sq Ft
Houston 77389
5 Beds
4 Full / 1 Half Baths
15,968 Lot Sq Ft
General Description
Taxes & Fees
Tax ID
105-091-000-0012
Tax Rate
2.3473%
Taxes w/o Exemption/Yr
$8,999 / 2024
Maint Fee
Yes / $420 Annually
Maintenance Includes
Grounds
Room/Lot Size
Living
18x17
Dining
10x13
Kitchen
12x11
1st Bed
14x12
2nd Bed
16x12
Interior Features
Fireplace
2
Floors
Carpet, Marble Floors, Tile, Vinyl
Countertop
Quartz
Heating
Central Gas
Cooling
Central Electric
Connections
Electric Dryer Connections, Gas Dryer Connections, Washer Connections
Bedrooms
1 Bedroom Up, 2 Primary Bedrooms, Primary Bed - 1st Floor, Primary Bed - 2nd Floor
Dishwasher
Yes
Range
Yes
Disposal
Yes
Microwave
Yes
Oven
Convection Oven, Electric Oven, Single Oven
Energy Feature
Ceiling Fans, Digital Program Thermostat, Energy Star Appliances, Energy Star/CFL/LED Lights, High-Efficiency HVAC, Insulated Doors, Insulated/Low-E windows, North/South Exposure
Interior
Dryer Included, Formal Entry/Foyer, Refrigerator Included, Washer Included, Wine/Beverage Fridge
Loft
Maybe
Exterior Features
Foundation
Slab
Roof
Composition
Exterior Type
Brick, Wood
Water Sewer
Public Sewer, Water District
Exterior
Back Yard, Back Yard Fenced, Patio/Deck, Private Driveway, Sprinkler System
Private Pool
No
Area Pool
No
Lot Description
Corner
New Construction
No
Front Door
South
Listing Firm
Schools (KLEIN - 32 - Klein)
| Name | Grade | Great School Ranking |
|---|---|---|
| Northampton Elem | Elementary | 7 of 10 |
| Hildebrandt Intermediate | Middle | 4 of 10 |
| Klein Oak High | High | 7 of 10 |
School information is generated by the most current available data we have. However, as school boundary maps can change, and schools can get too crowded (whereby students zoned to a school may not be able to attend in a given year if they are not registered in time), you need to independently verify and confirm enrollment and all related information directly with the school.

