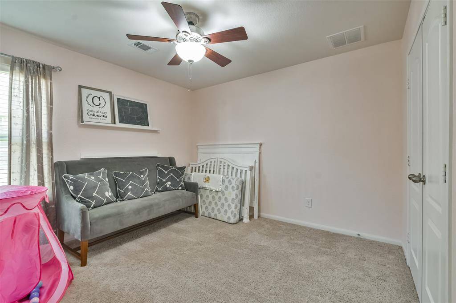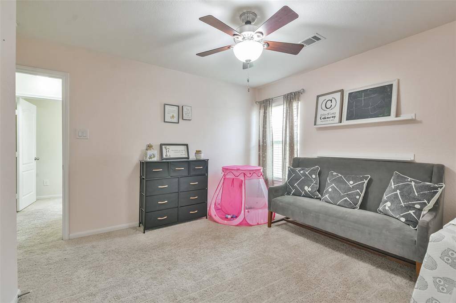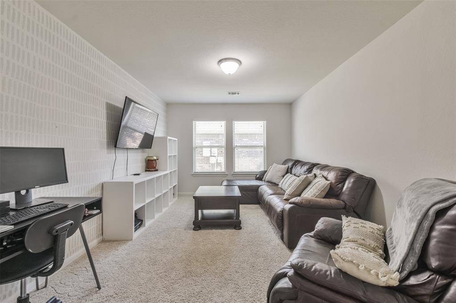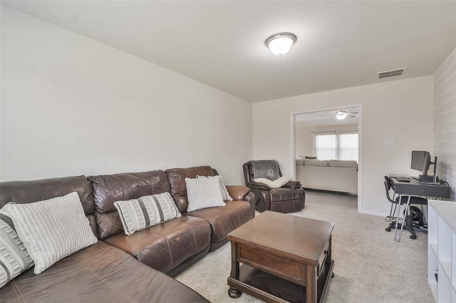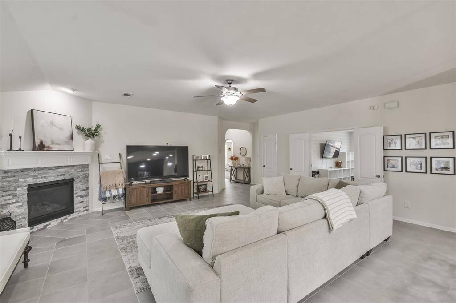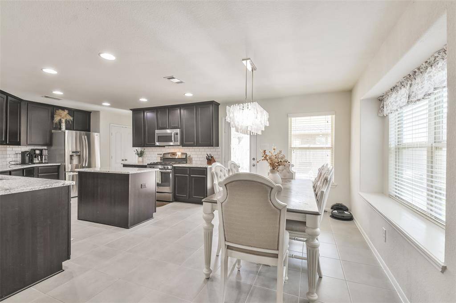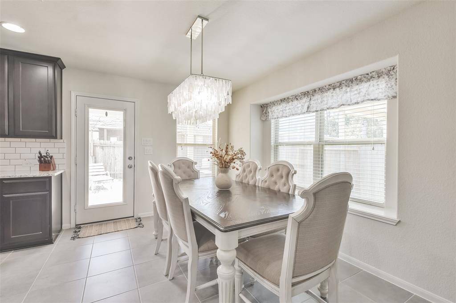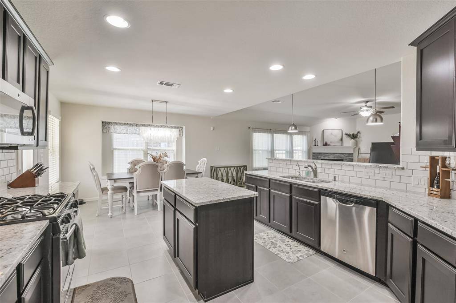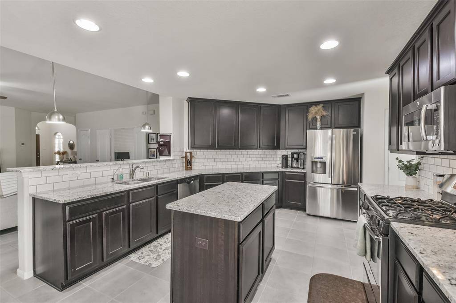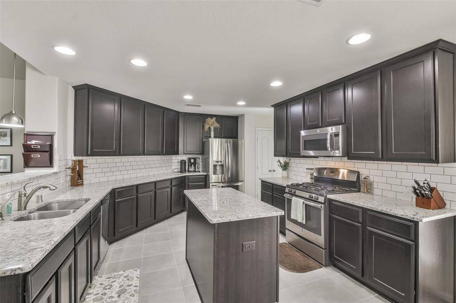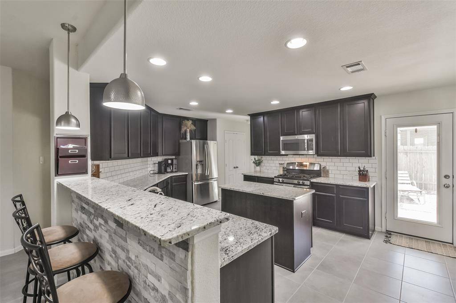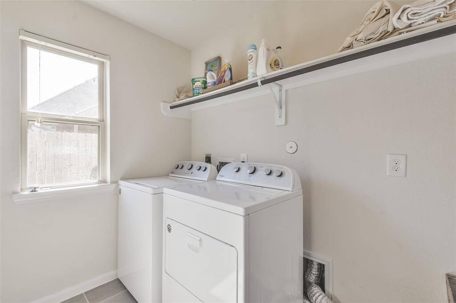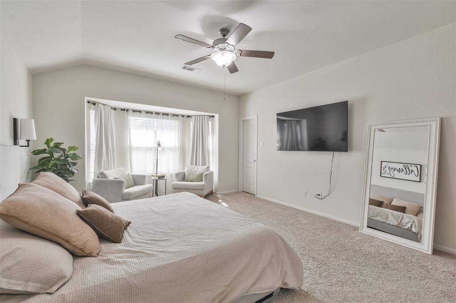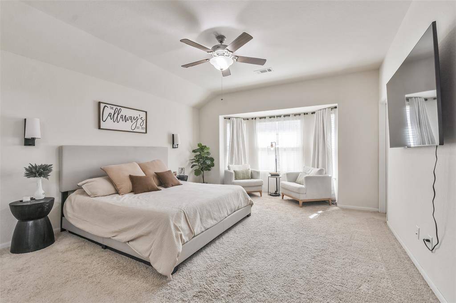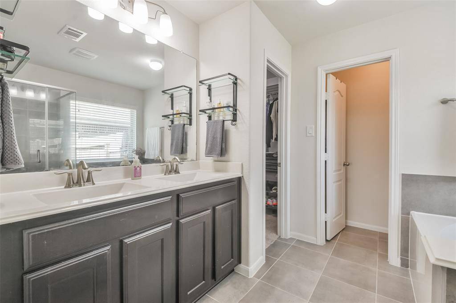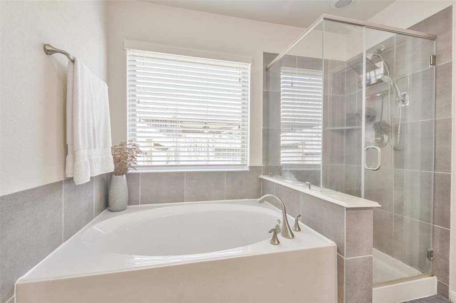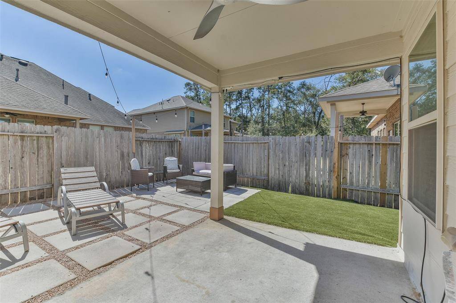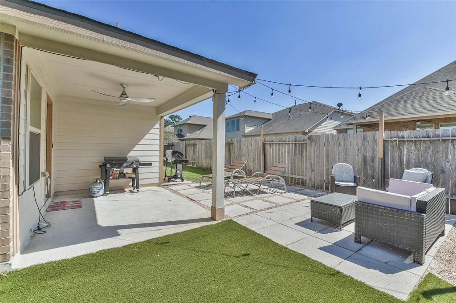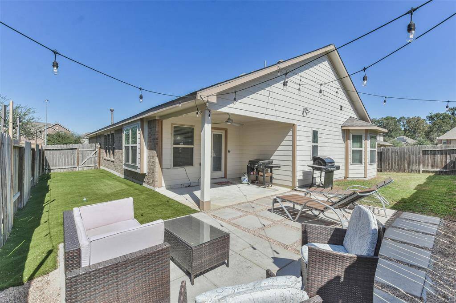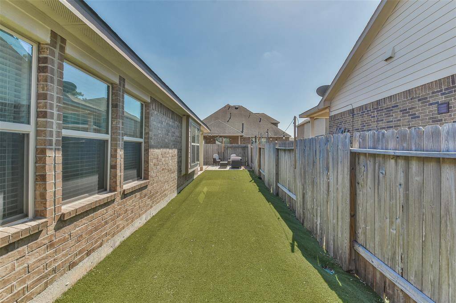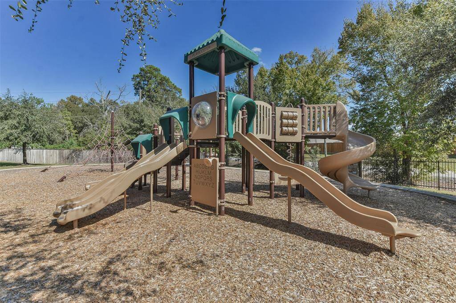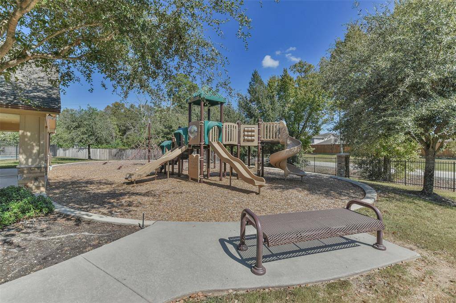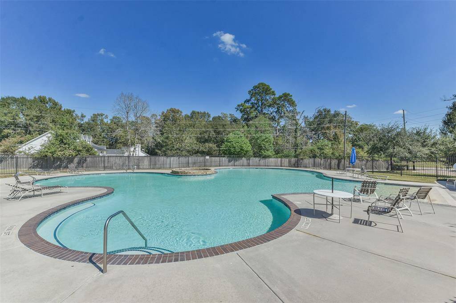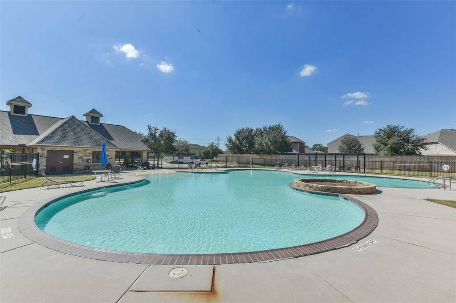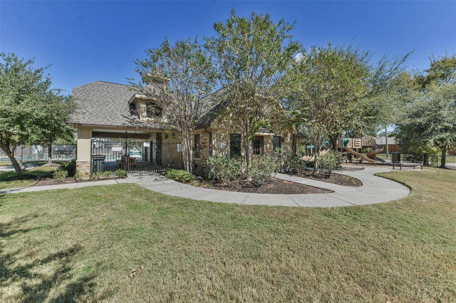7415 Mustang Hill Lane, Houston, Texas 77389
$359,000
3 Beds
2 Full Baths
Single-Family


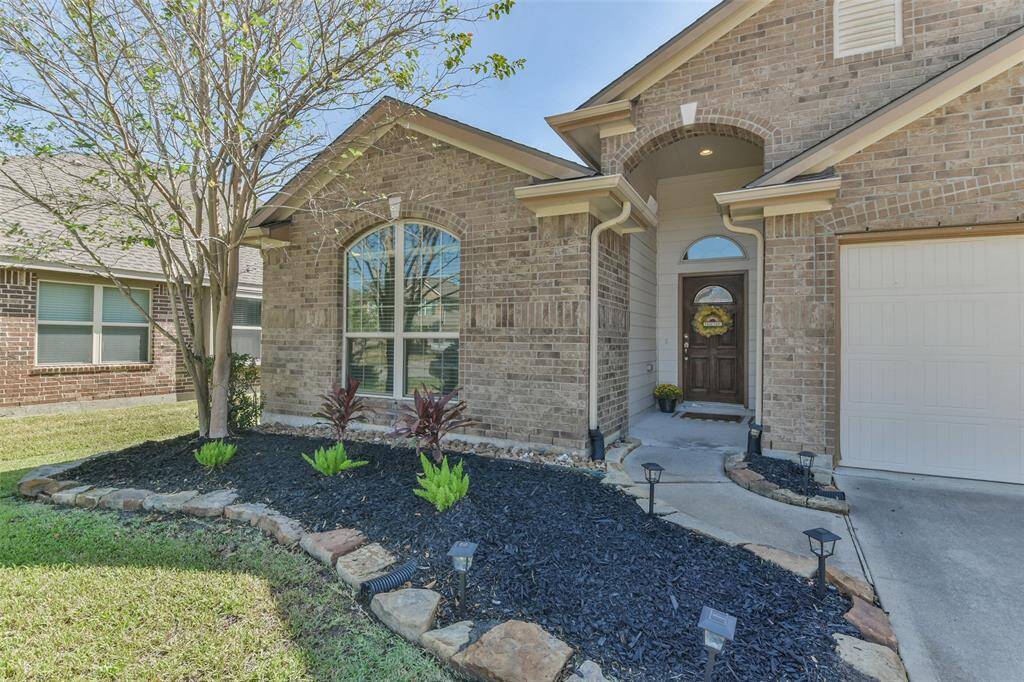
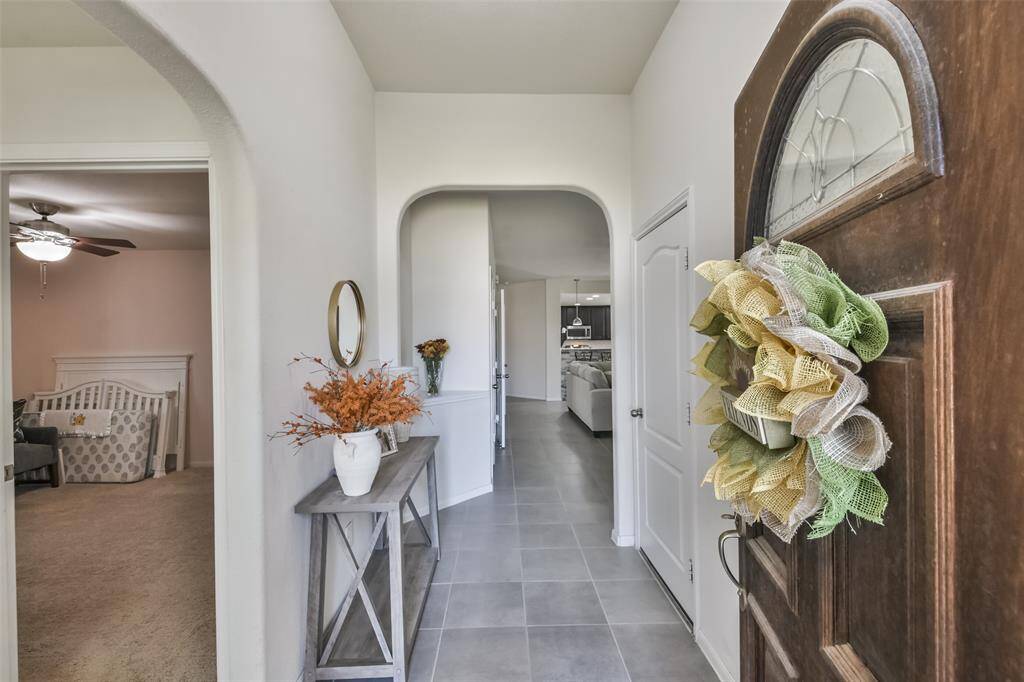
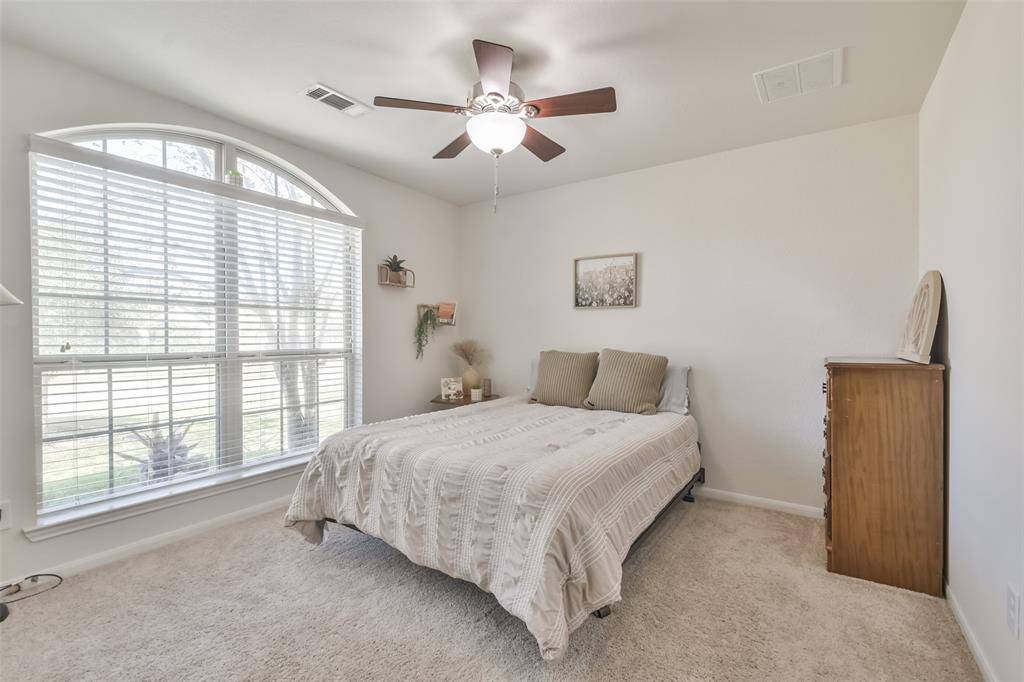
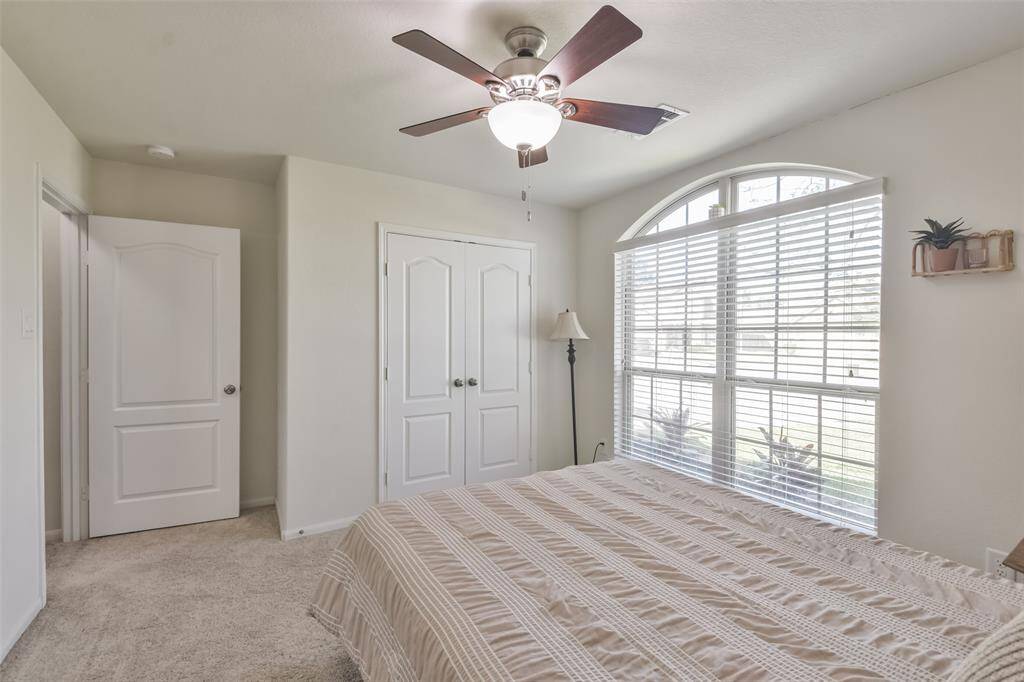
Request More Information
About 7415 Mustang Hill Lane
Situated on a quiet cul de sac in the gated community of Preserve at Northampton, beautiful 1-story built by Ryland homes. Open floor plan from den into dining area and kitchen makes use of every inch of square footage. Corner gas fireplace with stacked stone surround highlights the den. Huge kitchen has ample storage, upgraded counters, subway tile backsplash, island, pantry, modern chandelier and pendants and window box seat. Large home office / multi-purpose room adjacent to den. Split floor plan provides privacy to the king sized primary bedroom with a bay window and sitting area, dual walk-in closets with elfa closet systems. Low maintenance yard. Roof - 2021. Tankless water heater. Quick access to I45, Hardy Toll Rd, & 249 via Grand Pkwy. Less than 10 minutes to shopping & dining at Grand Parkway Marketplace.
Highlights
7415 Mustang Hill Lane
$359,000
Single-Family
2,075 Home Sq Ft
Houston 77389
3 Beds
2 Full Baths
6,780 Lot Sq Ft
General Description
Taxes & Fees
Tax ID
134-421-001-0033
Tax Rate
2.4345%
Taxes w/o Exemption/Yr
$8,579 / 2023
Maint Fee
Yes / $800 Annually
Maintenance Includes
Limited Access Gates
Room/Lot Size
Dining
9X13
Kitchen
14X15
1st Bed
14X16
2nd Bed
11X11
3rd Bed
11X12
Interior Features
Fireplace
1
Floors
Carpet, Tile
Countertop
Granite
Heating
Central Gas
Cooling
Central Electric
Connections
Electric Dryer Connections, Gas Dryer Connections, Washer Connections
Bedrooms
2 Bedrooms Down, Primary Bed - 1st Floor
Dishwasher
Yes
Range
Yes
Disposal
Yes
Microwave
Yes
Oven
Gas Oven, Single Oven
Energy Feature
Ceiling Fans
Loft
Maybe
Exterior Features
Foundation
Slab
Roof
Composition
Exterior Type
Brick, Cement Board
Water Sewer
Water District
Exterior
Artificial Turf, Back Yard, Back Yard Fenced, Controlled Subdivision Access, Covered Patio/Deck
Private Pool
No
Area Pool
Yes
Lot Description
Cul-De-Sac
New Construction
No
Listing Firm
Schools (KLEIN - 32 - Klein)
| Name | Grade | Great School Ranking |
|---|---|---|
| Northampton Elem | Elementary | 7 of 10 |
| Hildebrandt Intermediate | Middle | 5 of 10 |
| Klein Oak High | High | 7 of 10 |
School information is generated by the most current available data we have. However, as school boundary maps can change, and schools can get too crowded (whereby students zoned to a school may not be able to attend in a given year if they are not registered in time), you need to independently verify and confirm enrollment and all related information directly with the school.


