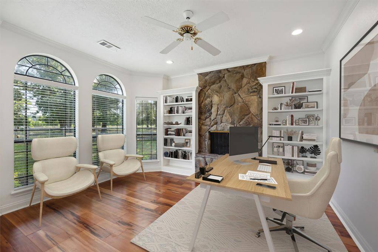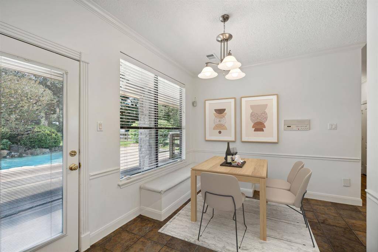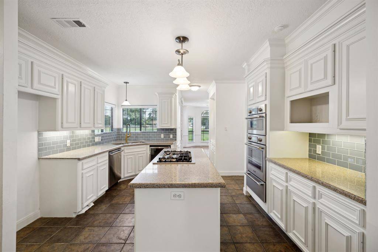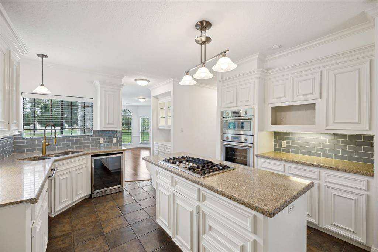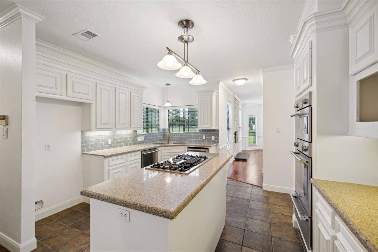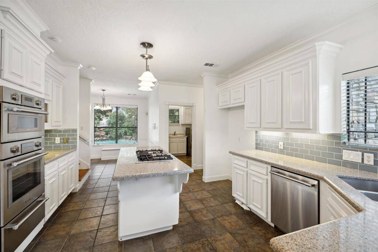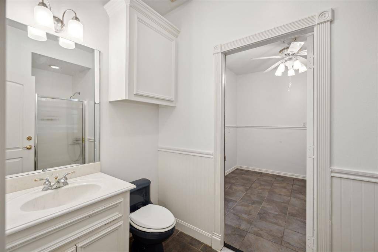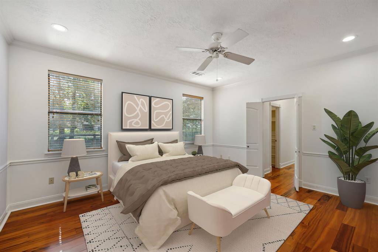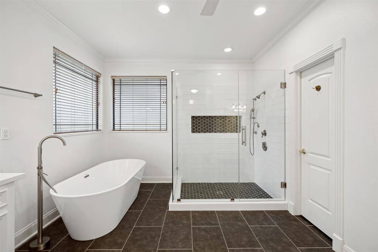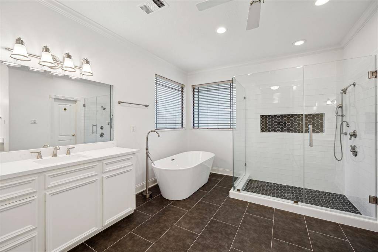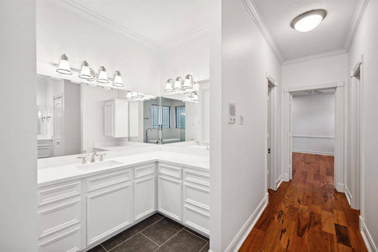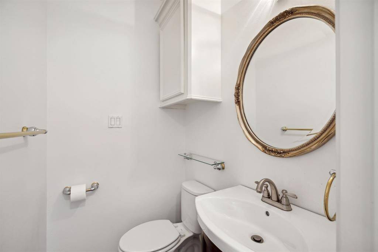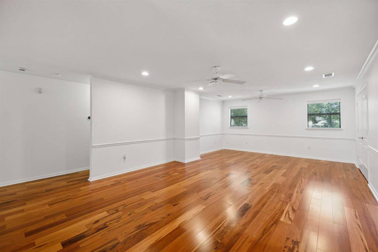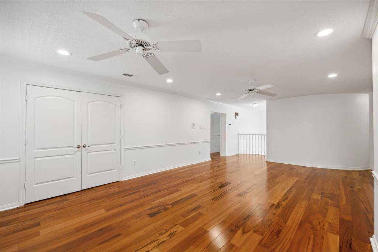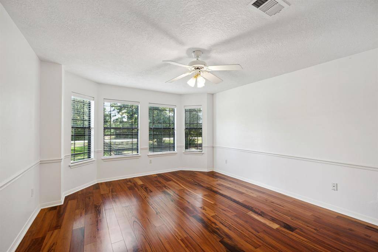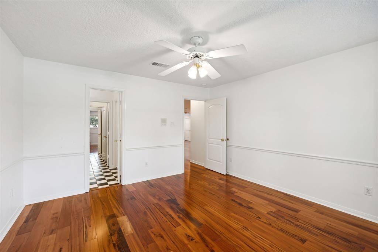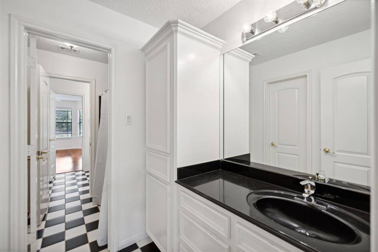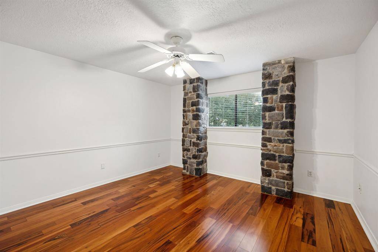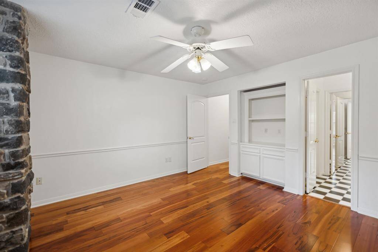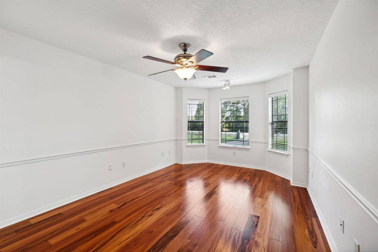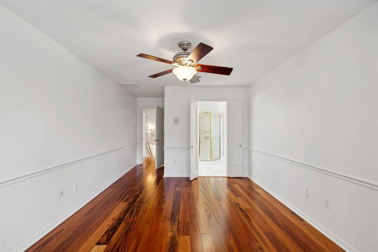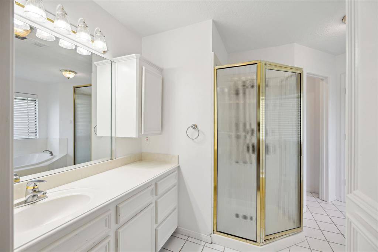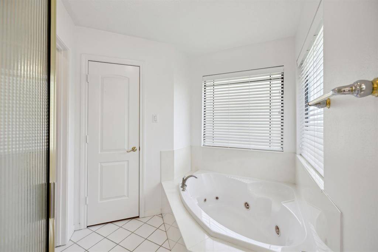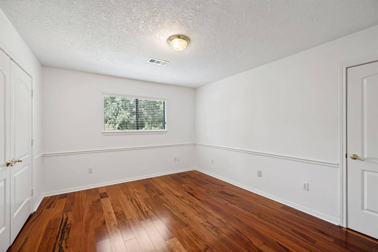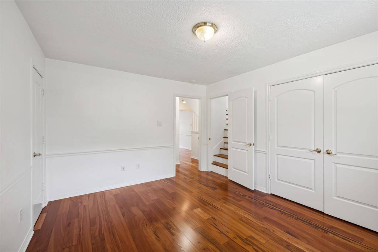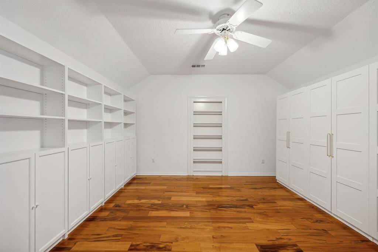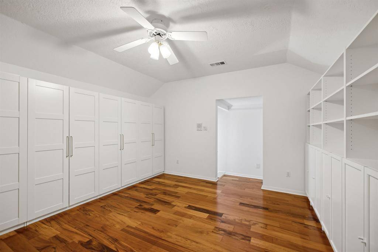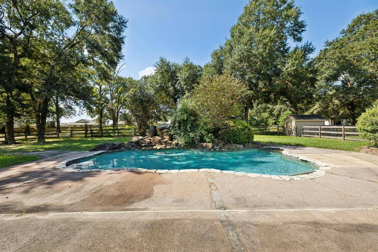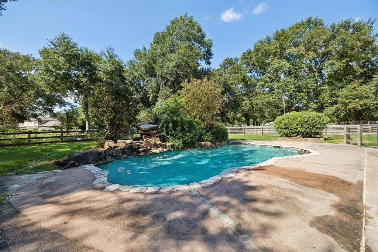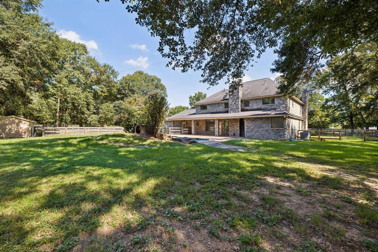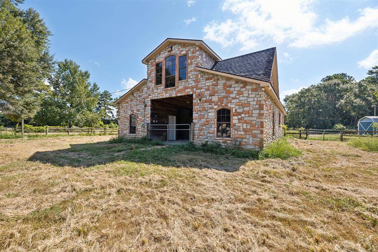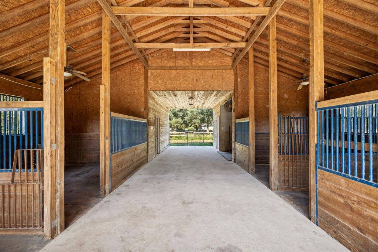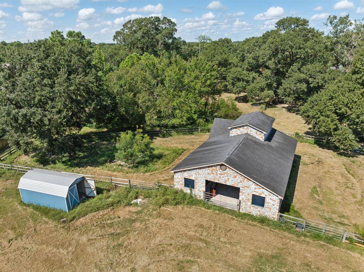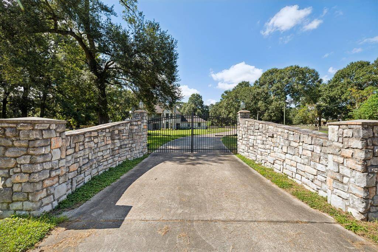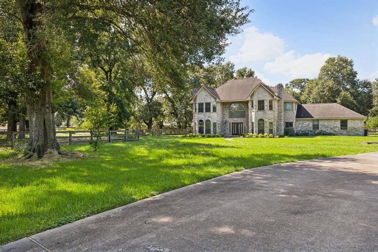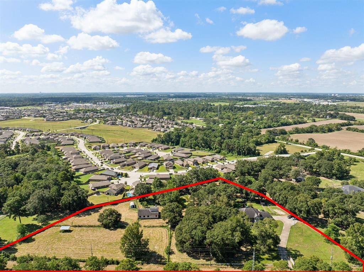10015 Hufsmith Kuykendahl Road, Houston, Texas 77375
$1,195,000
4 Beds
4 Full / 1 Half Baths
Single-Family
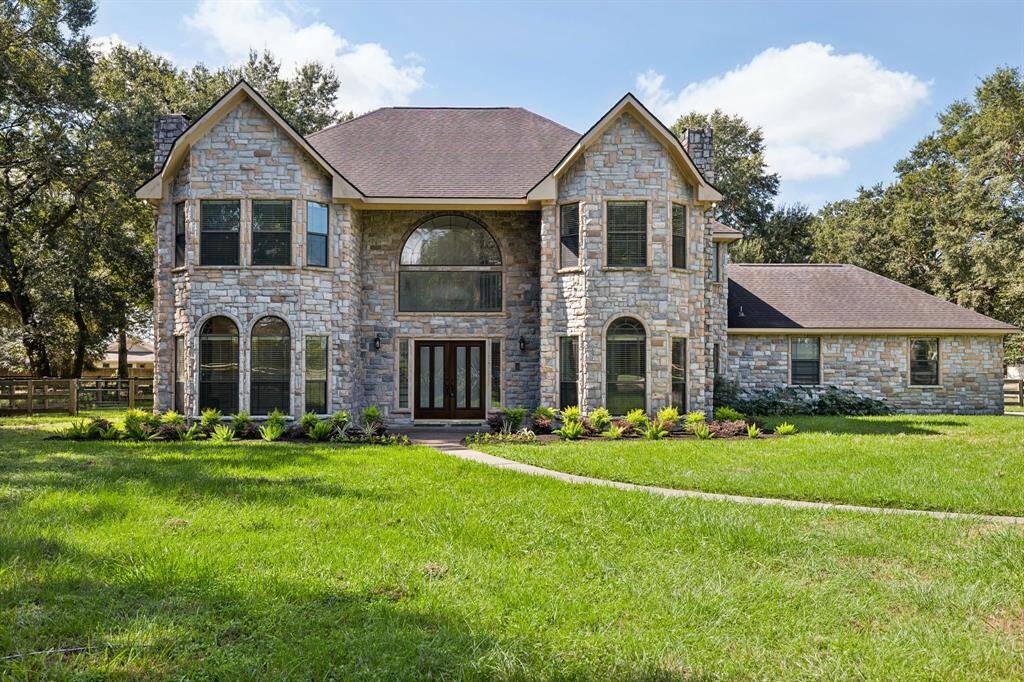

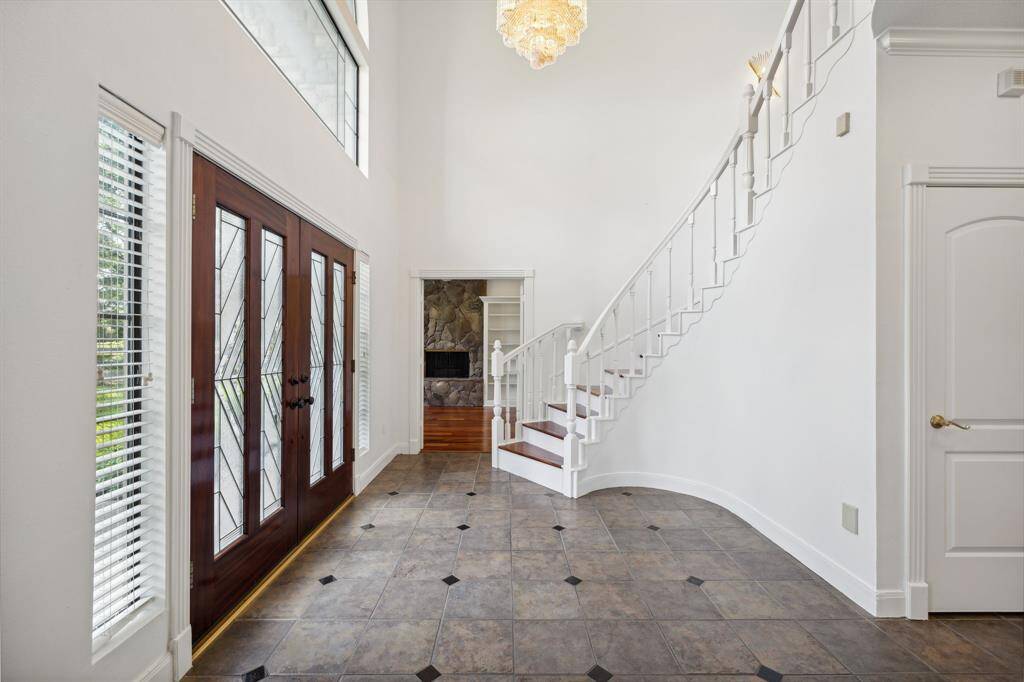
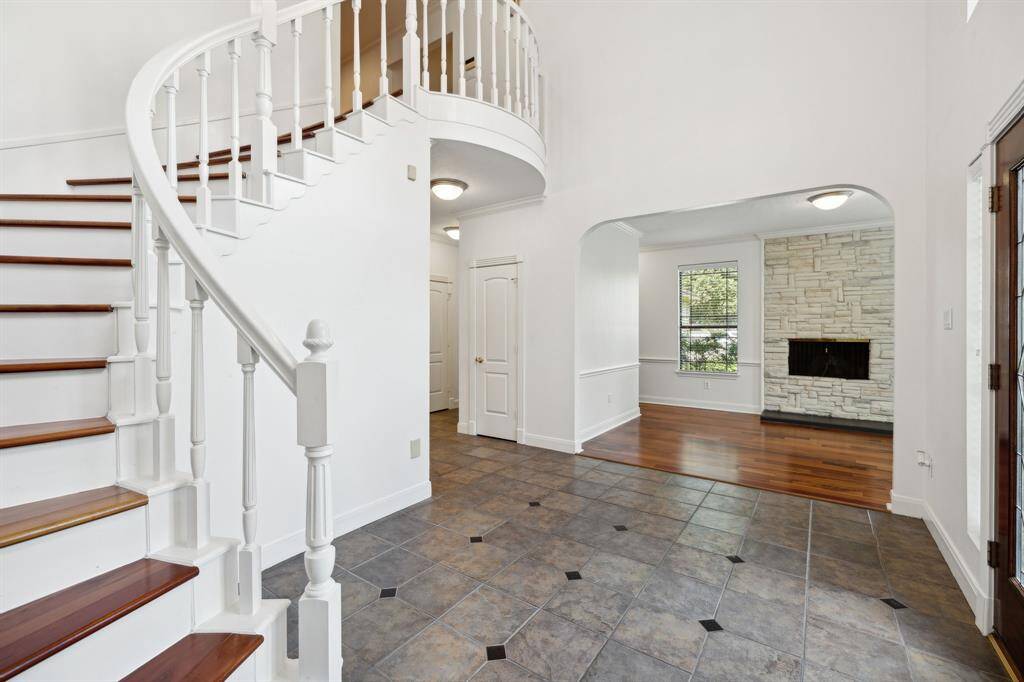
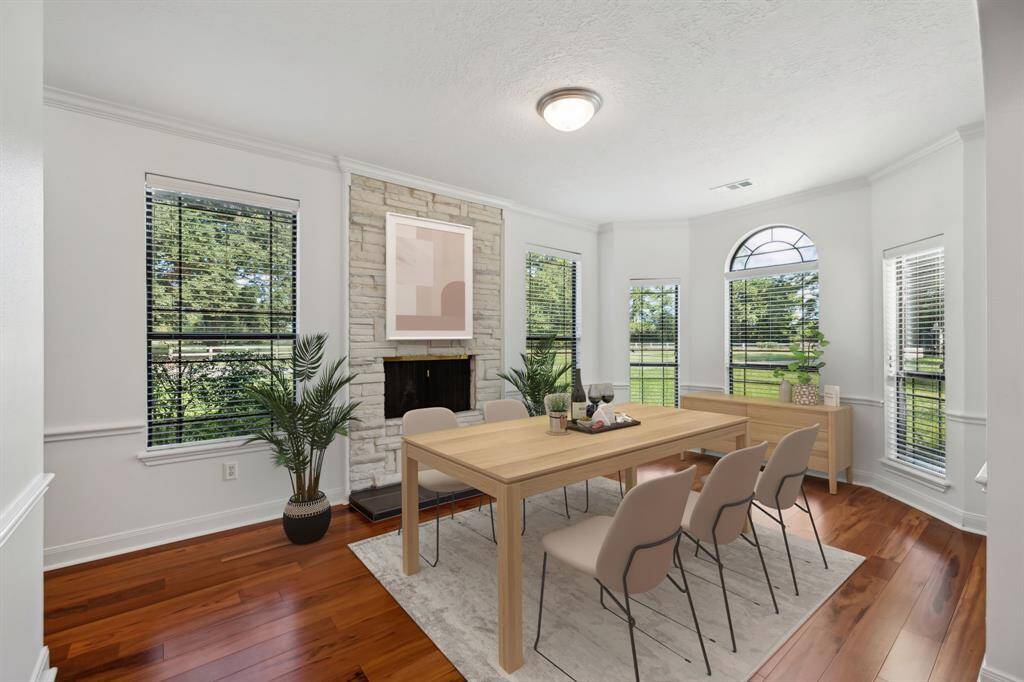
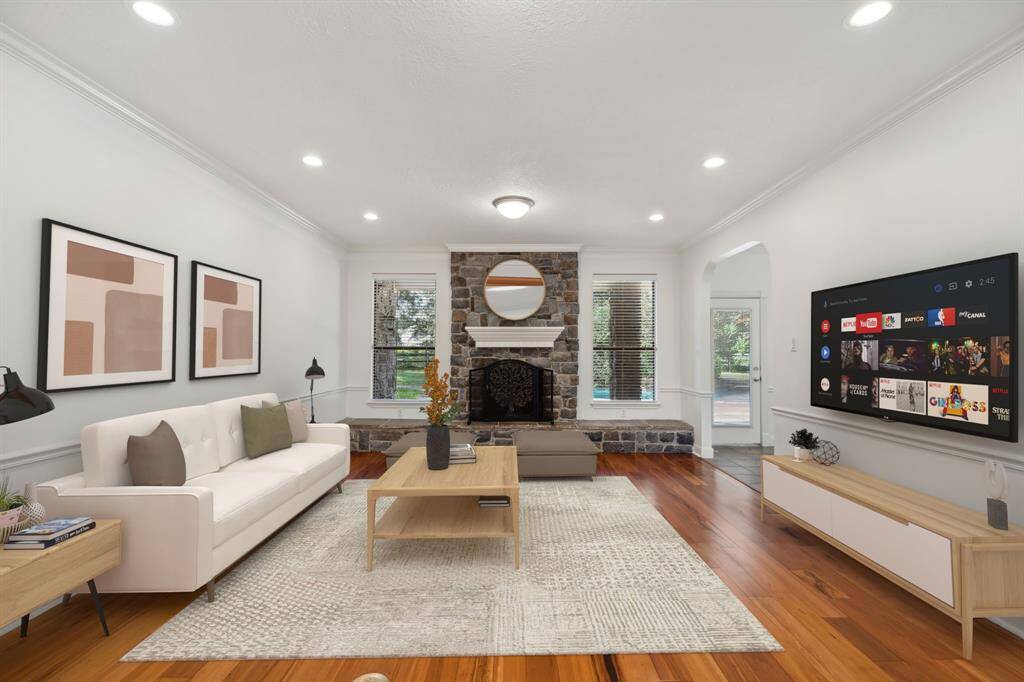
Request More Information
About 10015 Hufsmith Kuykendahl Road
Welcome to this exquisite estate, gracefully situated on 5 picturesque acres of majestic oak trees. This remarkable residence features 4 bedrooms and 4.5 bathrooms, and 4,126 square feet of luxurious living space. Recently refreshed with new paint, hardwood flooring, and a fully remodeled master bathroom. The gourmet kitchen is a culinary enthusiast's dream, boasting abundant cabinetry, elegant granite countertops, new stainless steel appliances, and ample storage. Outdoor lovers will enjoy the covered porch, resort-style pool with a serene waterfall, and a custom firepit—perfect for intimate evenings under the Texas stars. Equestrians will appreciate the spacious 5-stall barn, complete with two tack rooms, extensive fencing, and a storage building. Designed for convenience, the residence offers plentiful storage, including a finished third-floor climate controlled attic. Experience the charm of country living with easy access to dining, shopping and more, all without MUD taxes.
Highlights
10015 Hufsmith Kuykendahl Road
$1,195,000
Single-Family
4,124 Home Sq Ft
Houston 77375
4 Beds
4 Full / 1 Half Baths
217,800 Lot Sq Ft
General Description
Taxes & Fees
Tax ID
042-068-000-0151
Tax Rate
1.8129%
Taxes w/o Exemption/Yr
$16,316 / 2023
Maint Fee
No
Room/Lot Size
Living
14 X 13
Dining
17 X 11
Kitchen
16 X 11
3rd Bed
13 X 11
4th Bed
15 X 13
5th Bed
16.5 X 11.5
Interior Features
Fireplace
3
Heating
Central Gas, Zoned
Cooling
Central Electric, Zoned
Connections
Electric Dryer Connections, Gas Dryer Connections, Washer Connections
Bedrooms
1 Bedroom Up, 2 Primary Bedrooms, Primary Bed - 1st Floor, Primary Bed - 2nd Floor
Dishwasher
Yes
Range
Yes
Disposal
Yes
Microwave
Maybe
Oven
Double Oven, Electric Oven
Energy Feature
Attic Vents, Ceiling Fans, Digital Program Thermostat, Insulation - Batt
Loft
Maybe
Exterior Features
Foundation
Slab
Roof
Composition
Exterior Type
Stone, Wood
Water Sewer
Aerobic, Septic Tank, Well
Private Pool
Yes
Area Pool
No
Lot Description
Other
New Construction
No
Listing Firm
Schools (KLEIN - 32 - Klein)
| Name | Grade | Great School Ranking |
|---|---|---|
| Mahaffey Elem | Elementary | None of 10 |
| Hofius Intermediate | Middle | None of 10 |
| Klein Oak High | High | 7 of 10 |
School information is generated by the most current available data we have. However, as school boundary maps can change, and schools can get too crowded (whereby students zoned to a school may not be able to attend in a given year if they are not registered in time), you need to independently verify and confirm enrollment and all related information directly with the school.

