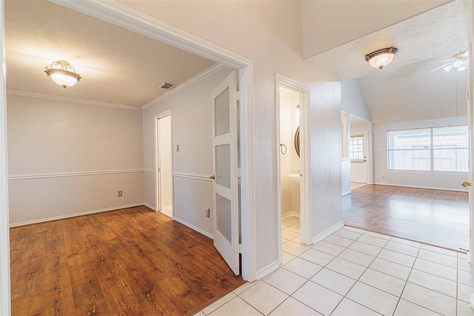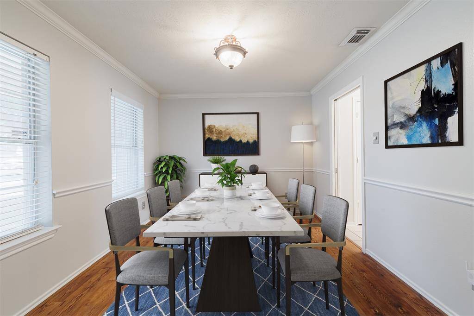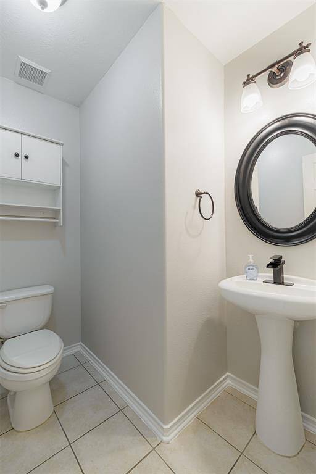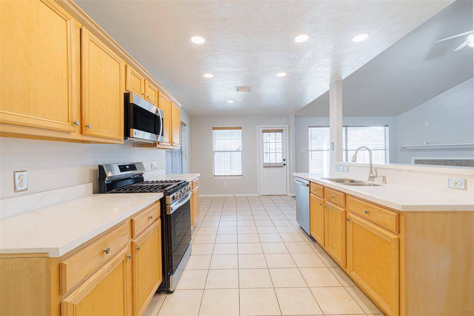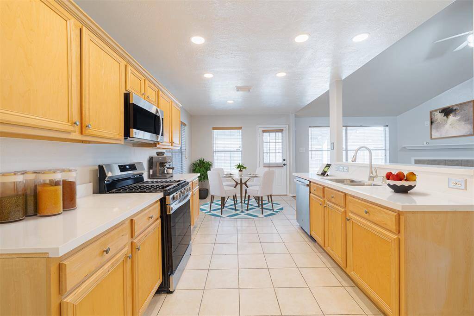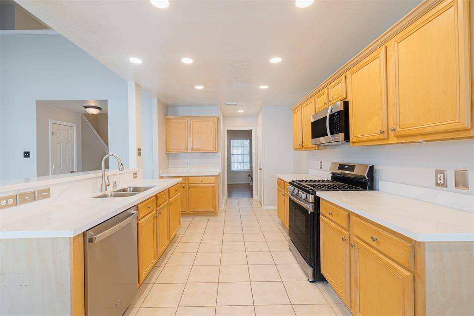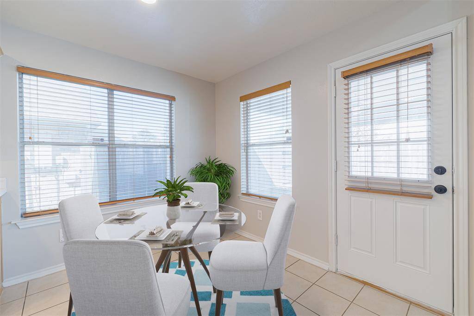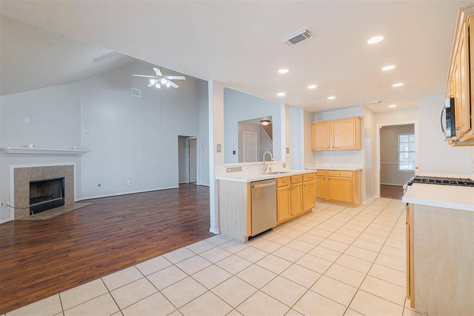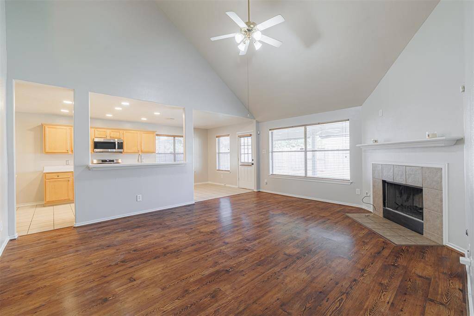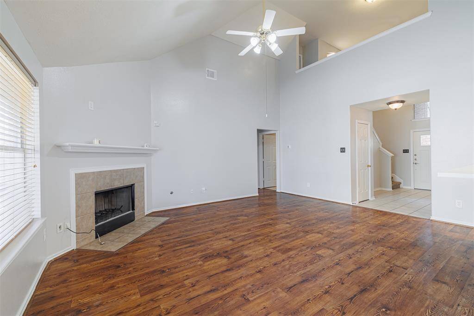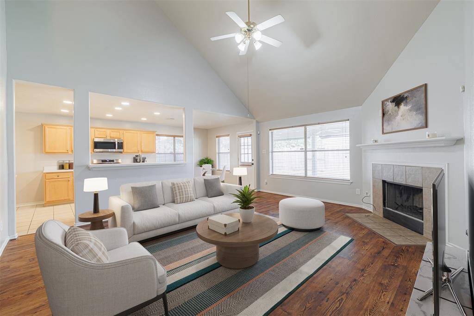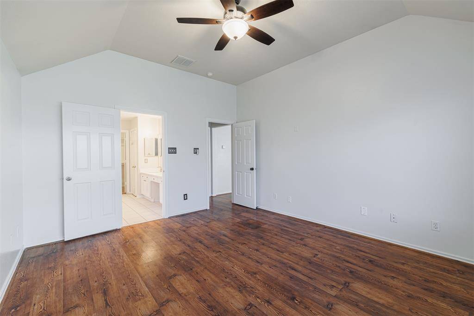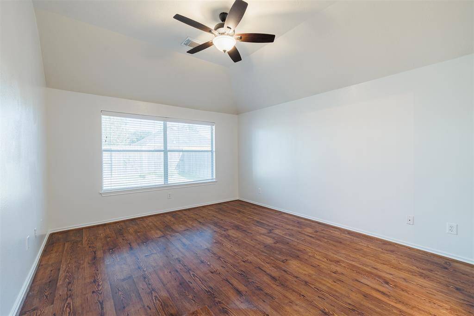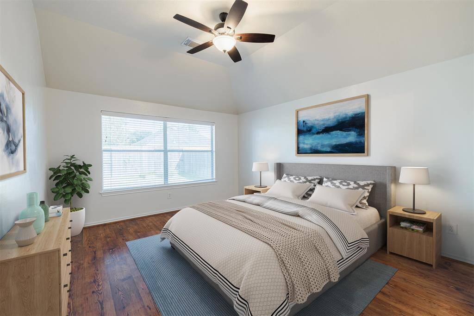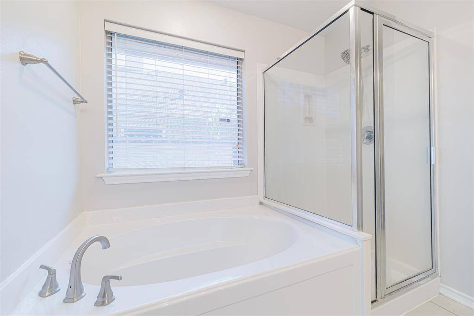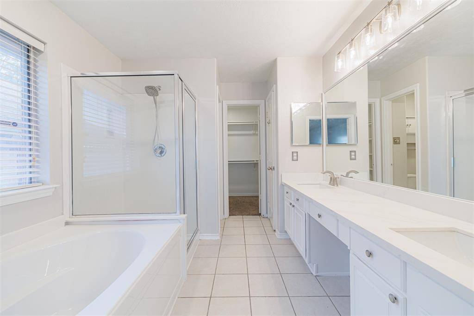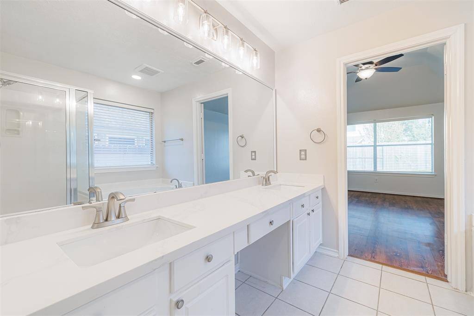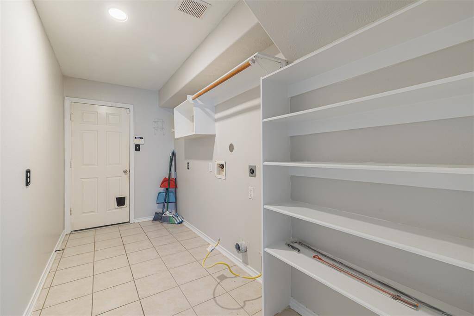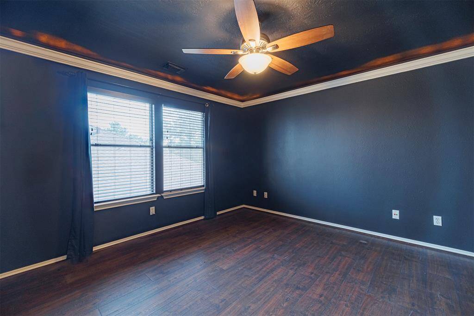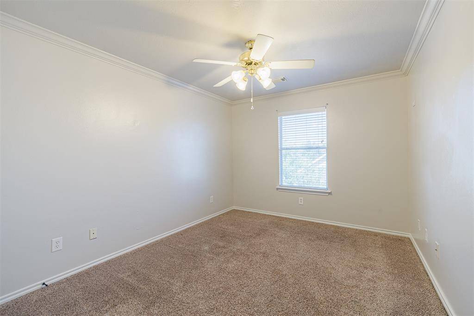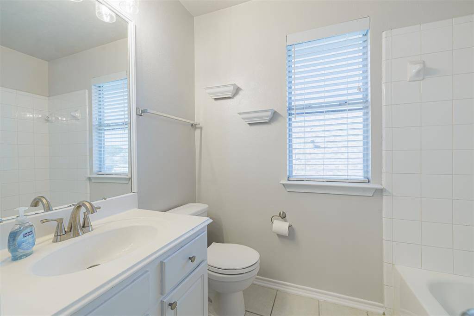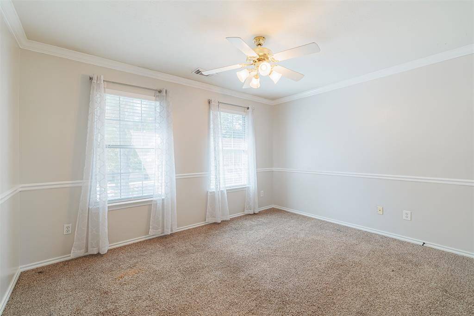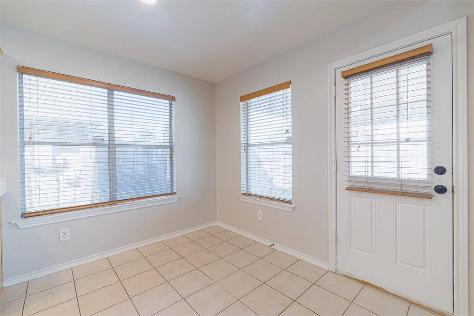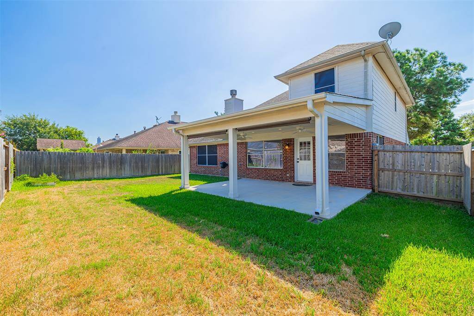12122 Piney Bend Drive, Houston, Texas 77375
$300,000
3 Beds
2 Full / 1 Half Baths
Single-Family
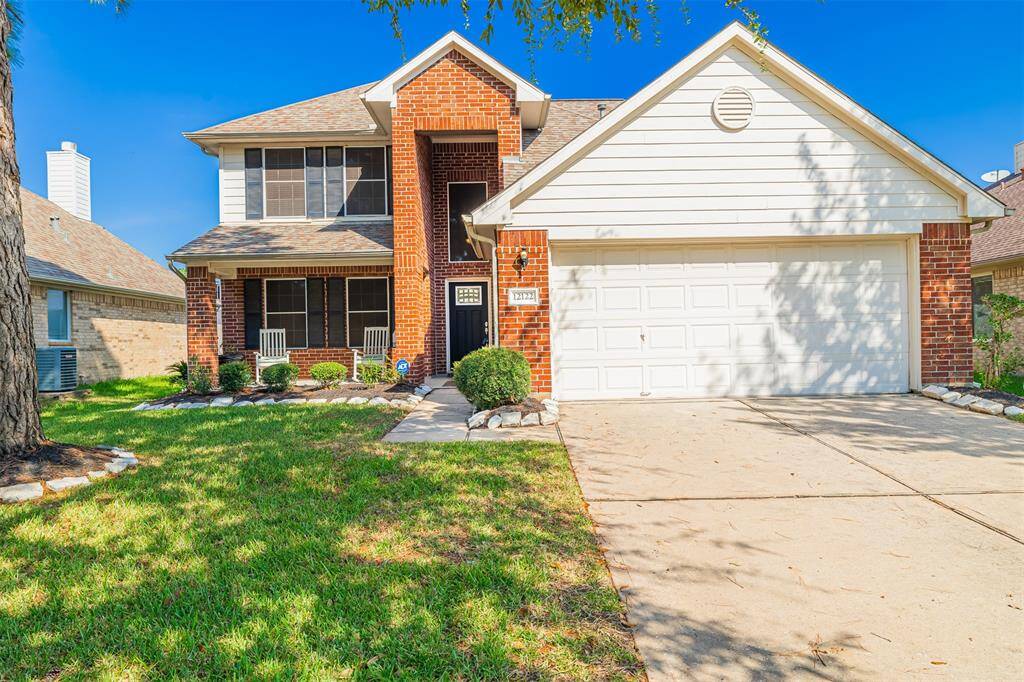

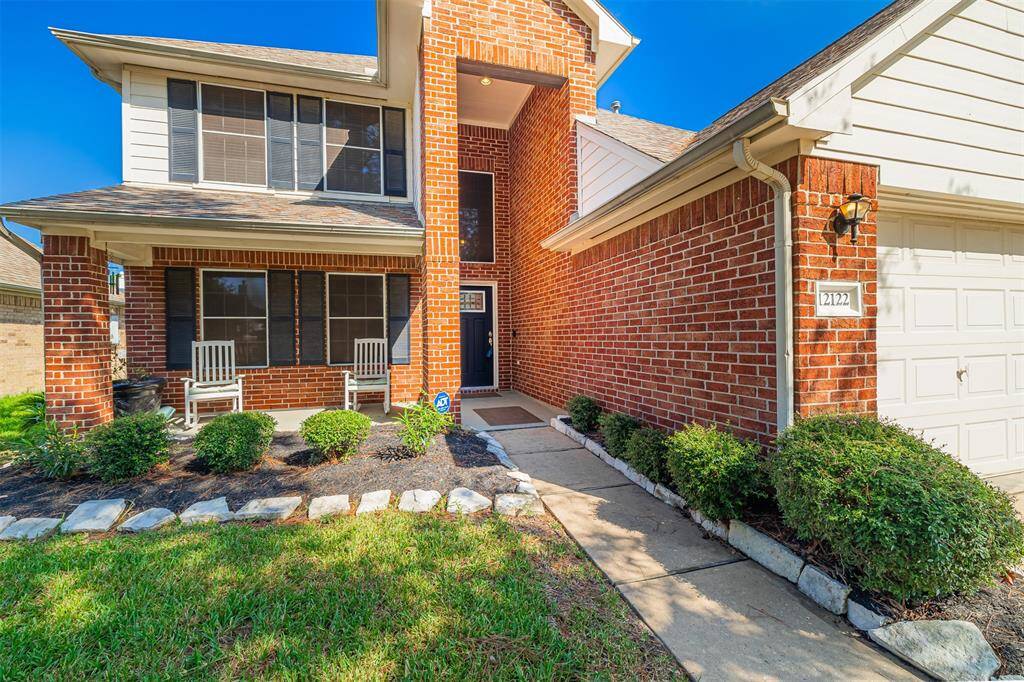
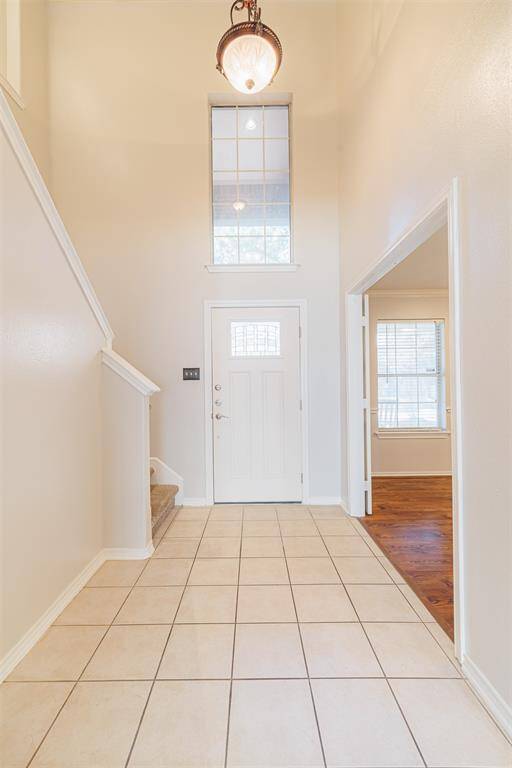
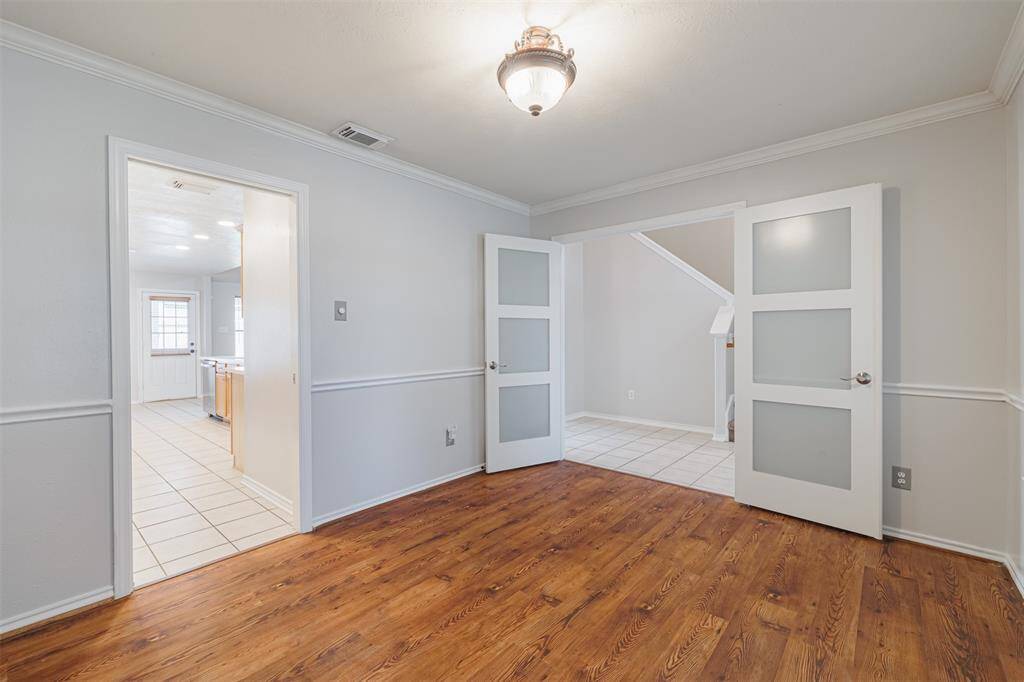
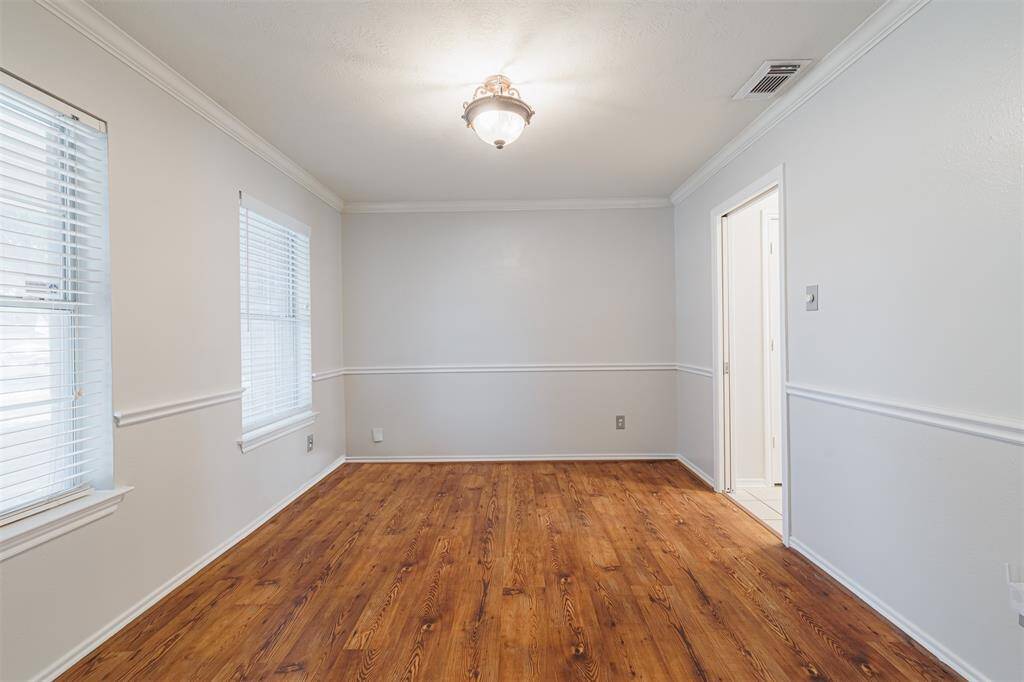
Request More Information
About 12122 Piney Bend Drive
Welcome to your new home! This 3/4 bedroom, 2.5 bath property offers flexibility with a media room or fourth bedroom option and home office. This maintained move in ready home has a beautiful curb appeal, the landscaping, home elevation and a porch where you can enjoy the outside weather. The functional floor plan is a great fit for any family. The updated, freshly painted, kitchen boasts new quartz countertops, newly installed recess lighting, and new appliances, perfect for a family chef. Wood floors and ample natural light in the primary bedroom, with a separate shower and tub. Upstairs features a third bedroom and a media/fourth room and full bath. The home is equipped with a large 2 car garage with cabinets for organization and a refrigerator. Outside, enjoy a spacious backyard with a covered patio, and outside fans with shades. The amenities in this subdivision include a pool, playground, and more. Conveniently located near shopping and grocery stores. Schedule a viewing today!
Highlights
12122 Piney Bend Drive
$300,000
Single-Family
2,106 Home Sq Ft
Houston 77375
3 Beds
2 Full / 1 Half Baths
6,081 Lot Sq Ft
General Description
Taxes & Fees
Tax ID
123-239-004-0003
Tax Rate
Unknown
Taxes w/o Exemption/Yr
Unknown
Maint Fee
Yes / $400 Annually
Room/Lot Size
Living
18 X 15
Dining
10 X 13
Kitchen
16 X 9
Breakfast
8 X 9
1st Bed
12 X 14
Interior Features
Fireplace
1
Floors
Carpet, Laminate, Tile
Countertop
Quartz
Heating
Central Electric, Central Gas
Cooling
Central Electric, Central Gas
Connections
Electric Dryer Connections, Gas Dryer Connections, Washer Connections
Bedrooms
1 Bedroom Up, Primary Bed - 1st Floor
Dishwasher
Yes
Range
Yes
Disposal
Yes
Microwave
Yes
Oven
Gas Oven
Energy Feature
Ceiling Fans, Digital Program Thermostat, Energy Star Appliances, Energy Star/CFL/LED Lights, Insulation - Rigid Foam, Insulation - Spray-Foam, Solar Screens
Interior
Alarm System - Leased
Loft
Maybe
Exterior Features
Foundation
Slab
Roof
Composition
Exterior Type
Brick, Wood
Water Sewer
Water District
Exterior
Back Yard Fenced, Covered Patio/Deck, Patio/Deck, Porch, Sprinkler System
Private Pool
No
Area Pool
Yes
Lot Description
Subdivision Lot
New Construction
No
Front Door
North
Listing Firm
Schools (KLEIN - 32 - Klein)
| Name | Grade | Great School Ranking |
|---|---|---|
| Kohrville Elem | Elementary | 7 of 10 |
| Ulrich Intermediate | Middle | 6 of 10 |
| Klein Cain High | High | None of 10 |
School information is generated by the most current available data we have. However, as school boundary maps can change, and schools can get too crowded (whereby students zoned to a school may not be able to attend in a given year if they are not registered in time), you need to independently verify and confirm enrollment and all related information directly with the school.

