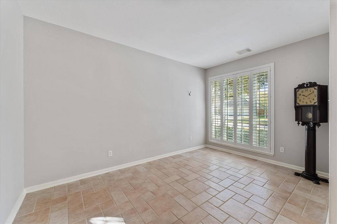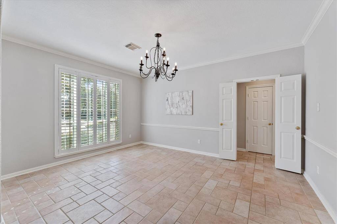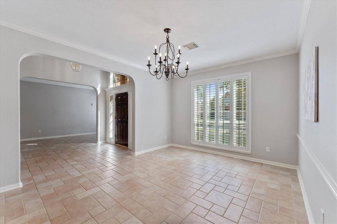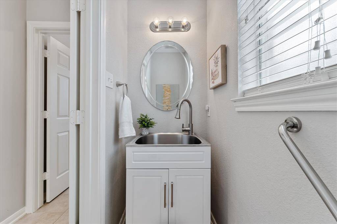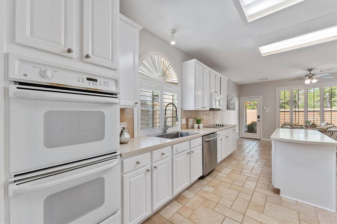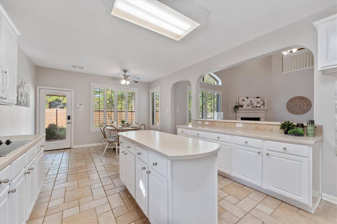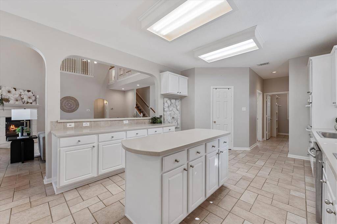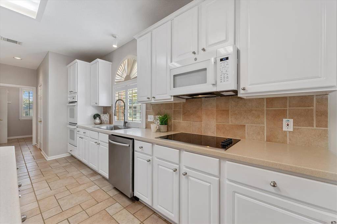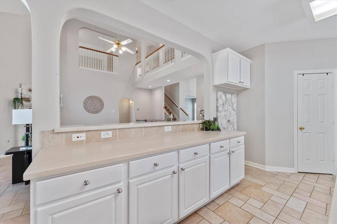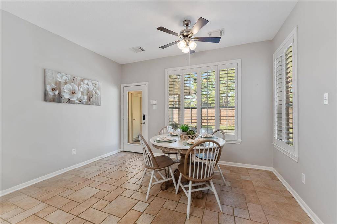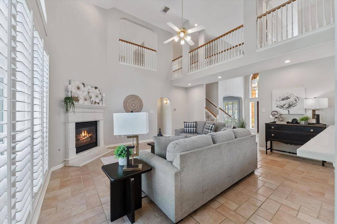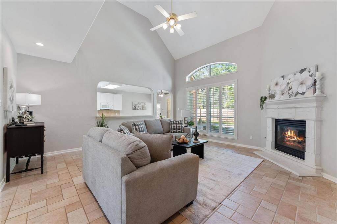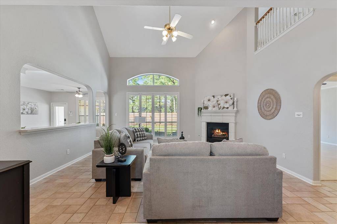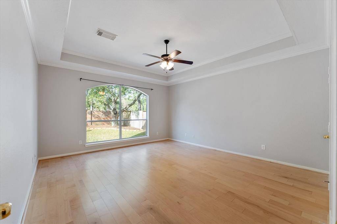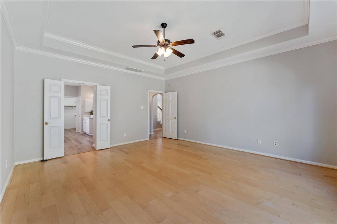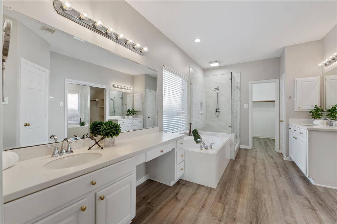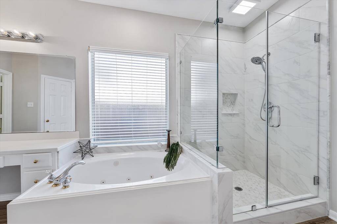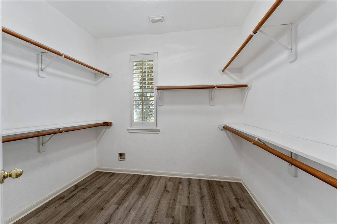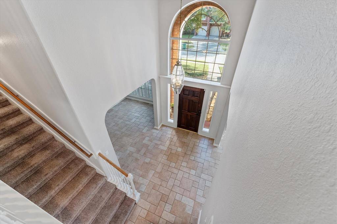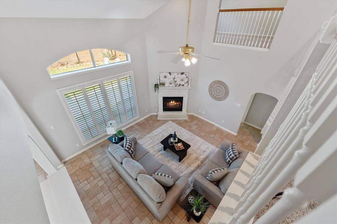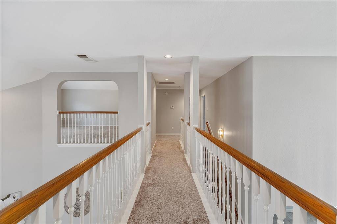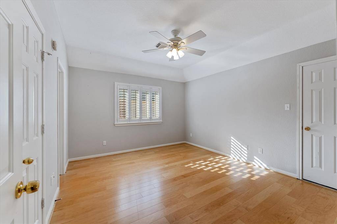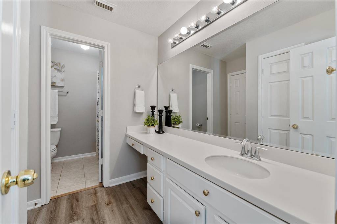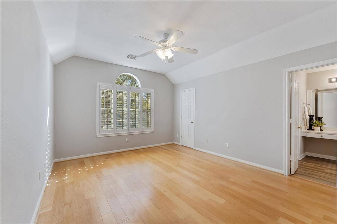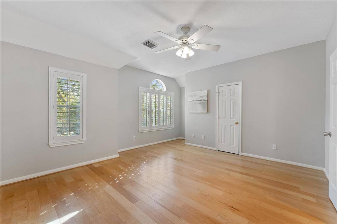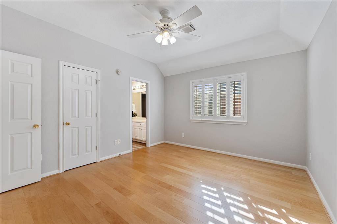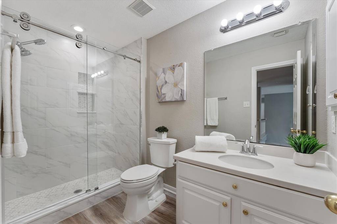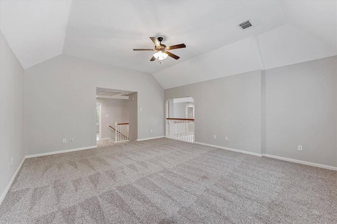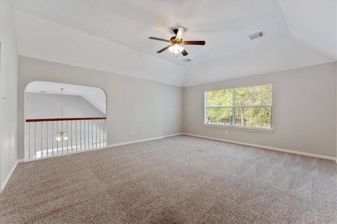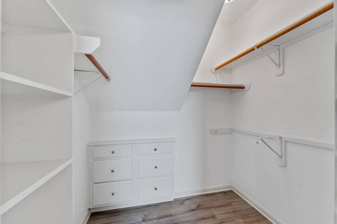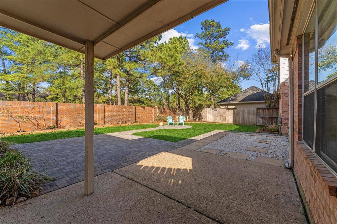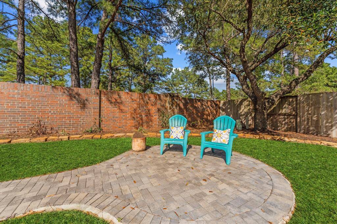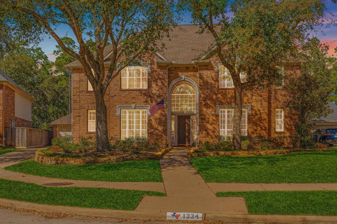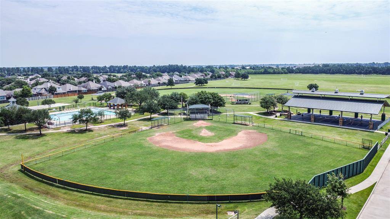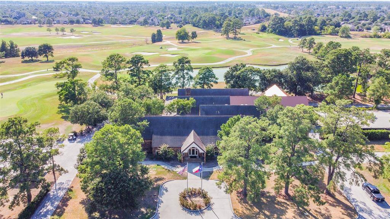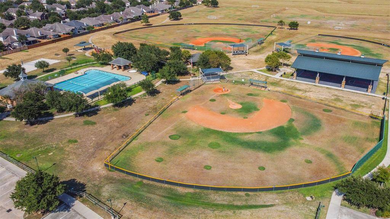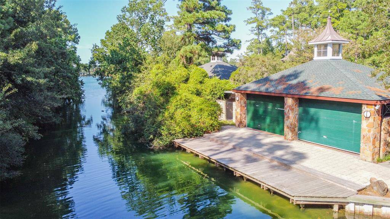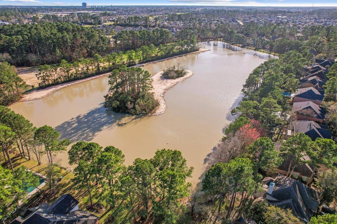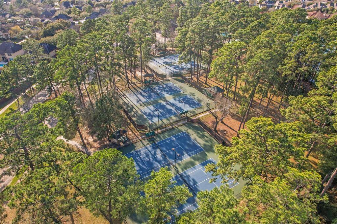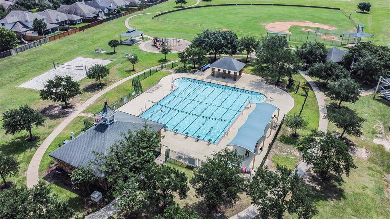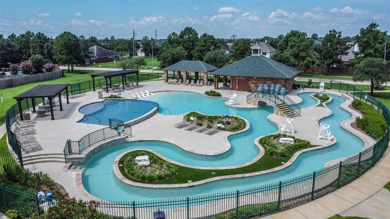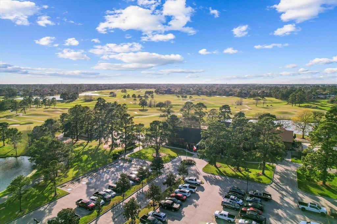1334 Cardigan Bay Circle, Houston, Texas 77379
$485,000
4 Beds
3 Full / 1 Half Baths
Single-Family
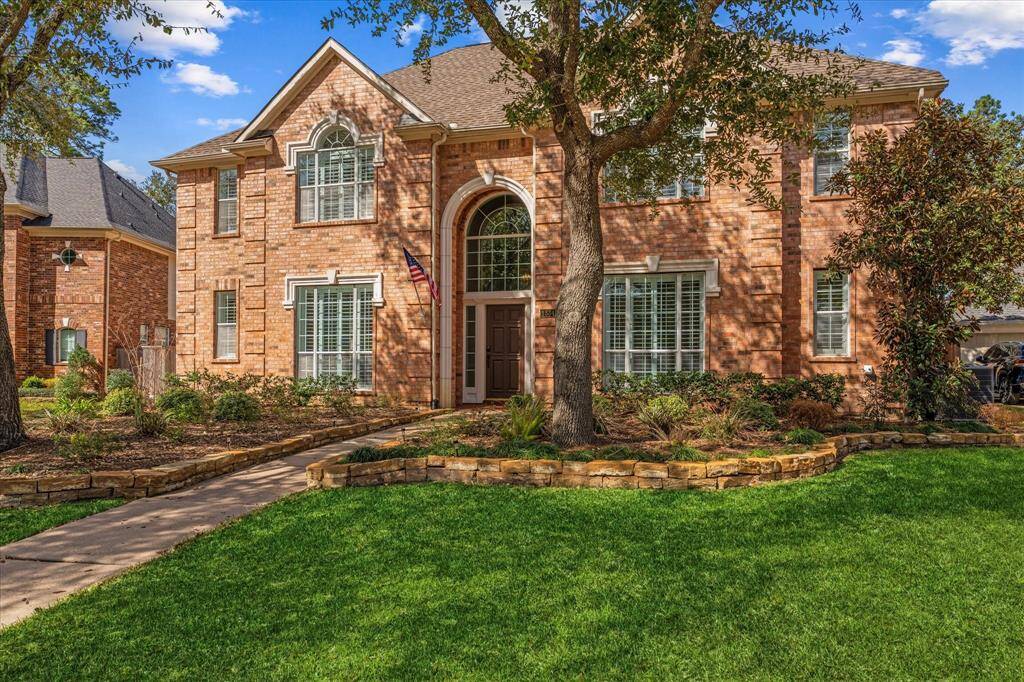

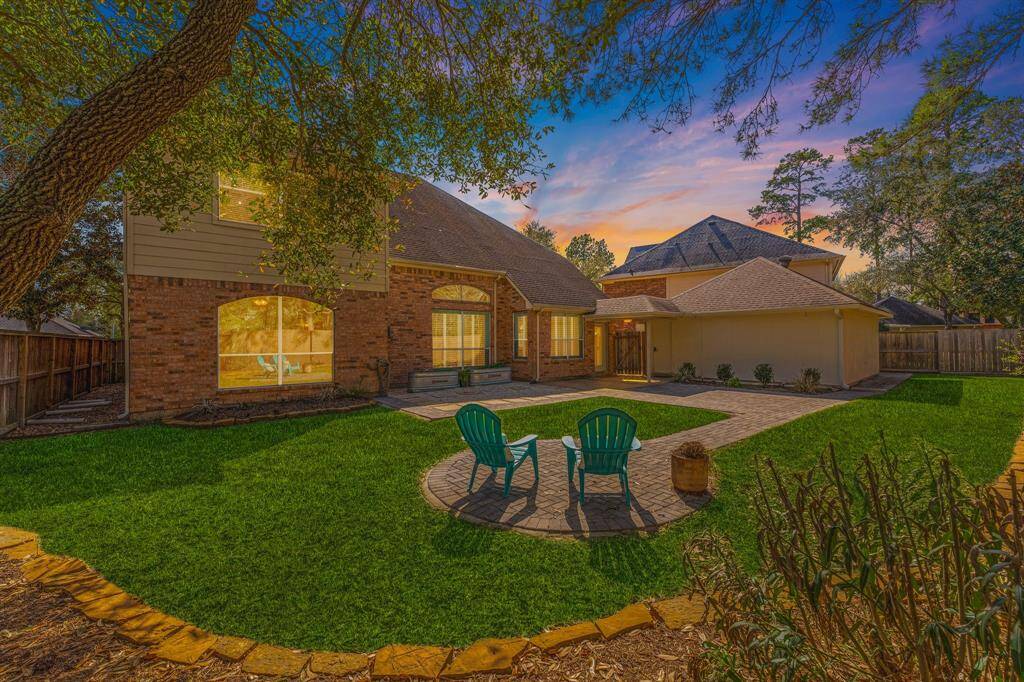

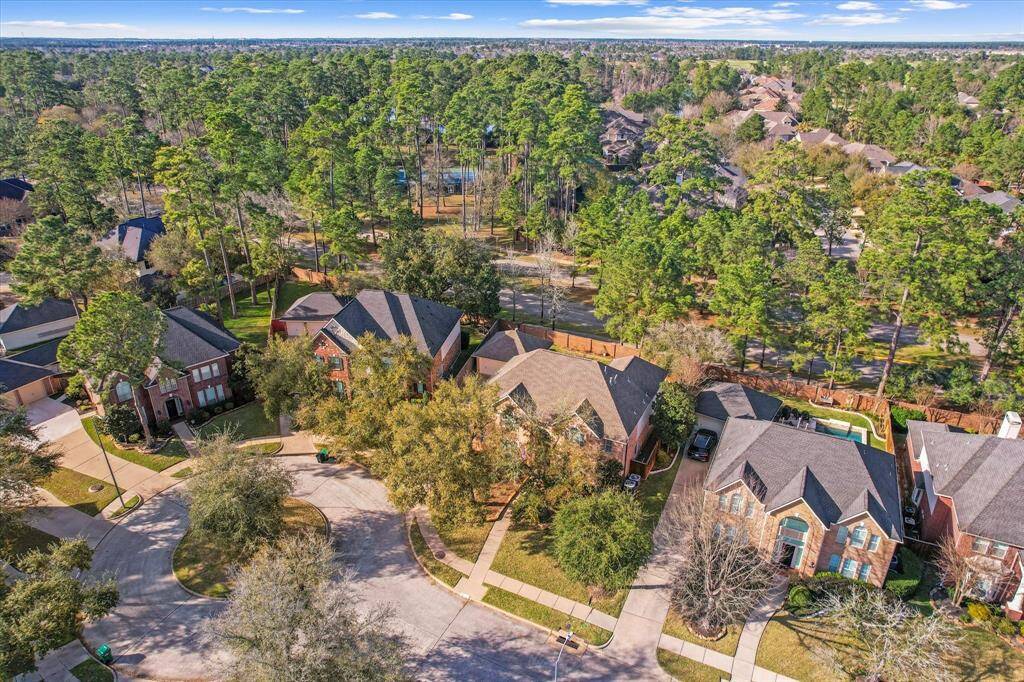
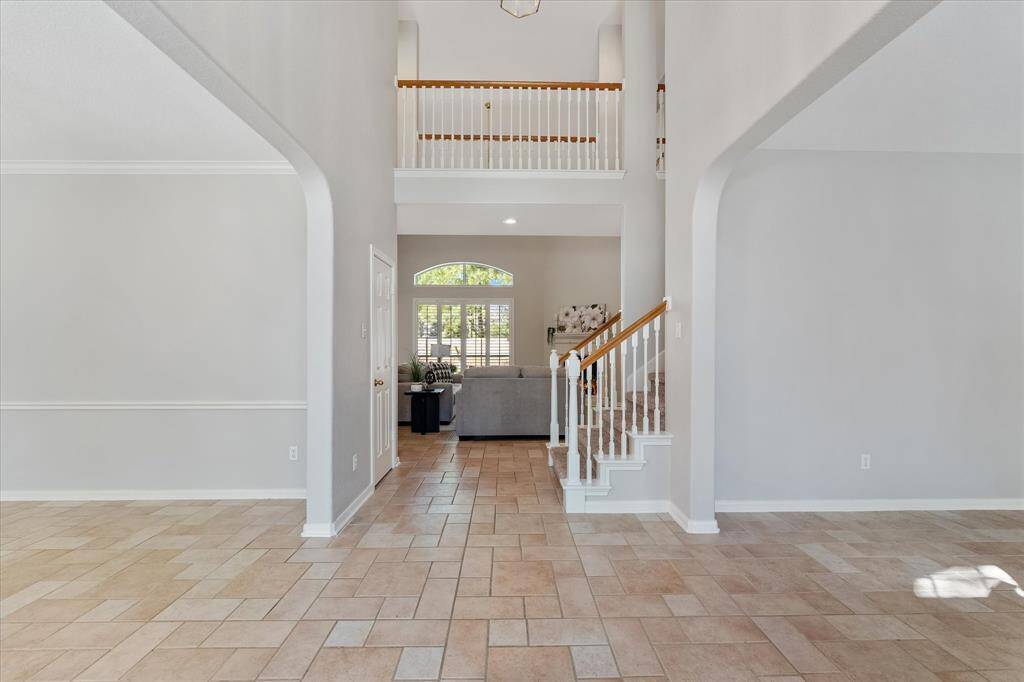
Request More Information
About 1334 Cardigan Bay Circle
This stunning well maintained Newmark home located on cul-de-sac features 4 spacious bedrooms with wood floors, 3.5 bathrooms, large formal dining and formal living/home office, and upstairs game room. Recent paint throughout to provide that "move-in ready" feel. Gorgeous neutral tile, light and bright kitchen with recently painted cabinets and new sink/faucet. Primary bedroom includes a jetted garden tub, updated shower, his and her countertops and sinks and two walk-in closets. Freshly painted vanities in all bathrooms, and remodeled secondary bath with step in shower.Special features include triple crown molding, plantation shutters, and high ceilings. Custom landscaping in front and back provides amazing curb appeal and a tranquil back yard for entertaining and relaxing. New gutters and fencing in 2023. See list of neighborhood amenities including pools, lazy river, multiple parks, acres of lakes for fishing and kayaking, tennis, pickelball and volleyball courts, and so much more!
Highlights
1334 Cardigan Bay Circle
$485,000
Single-Family
3,681 Home Sq Ft
Houston 77379
4 Beds
3 Full / 1 Half Baths
8,989 Lot Sq Ft
General Description
Taxes & Fees
Tax ID
119-354-003-0009
Tax Rate
2.1914%
Taxes w/o Exemption/Yr
$10,960 / 2024
Maint Fee
Yes / $1,157 Annually
Maintenance Includes
Clubhouse, Courtesy Patrol, Grounds, Other, Recreational Facilities
Room/Lot Size
Living
15 x 10
Dining
16 x 12
Breakfast
13 x 10
1st Bed
17 x 15
2nd Bed
14 x 12
3rd Bed
14 x 12
4th Bed
15 x 13
Interior Features
Fireplace
1
Floors
Carpet, Laminate, Tile, Vinyl Plank
Heating
Central Gas
Cooling
Central Electric
Connections
Electric Dryer Connections, Gas Dryer Connections, Washer Connections
Bedrooms
1 Bedroom Up, Primary Bed - 1st Floor
Dishwasher
Yes
Range
Yes
Disposal
Yes
Microwave
Yes
Oven
Double Oven, Electric Oven
Energy Feature
Attic Vents, Ceiling Fans, Digital Program Thermostat, High-Efficiency HVAC, Insulated/Low-E windows, Insulation - Blown Cellulose, Radiant Attic Barrier
Interior
Crown Molding, Fire/Smoke Alarm, Formal Entry/Foyer, High Ceiling, Prewired for Alarm System, Window Coverings
Loft
Maybe
Exterior Features
Foundation
Slab
Roof
Composition
Exterior Type
Brick, Cement Board
Water Sewer
Water District
Exterior
Back Yard Fenced, Covered Patio/Deck, Patio/Deck, Sprinkler System, Subdivision Tennis Court
Private Pool
No
Area Pool
Yes
Lot Description
Cleared, Cul-De-Sac, In Golf Course Community, Subdivision Lot
New Construction
No
Listing Firm
Schools (KLEIN - 32 - Klein)
| Name | Grade | Great School Ranking |
|---|---|---|
| Hassler Elem | Elementary | 9 of 10 |
| Doerre Intermediate | Middle | 8 of 10 |
| Klein Cain High | High | None of 10 |
School information is generated by the most current available data we have. However, as school boundary maps can change, and schools can get too crowded (whereby students zoned to a school may not be able to attend in a given year if they are not registered in time), you need to independently verify and confirm enrollment and all related information directly with the school.

