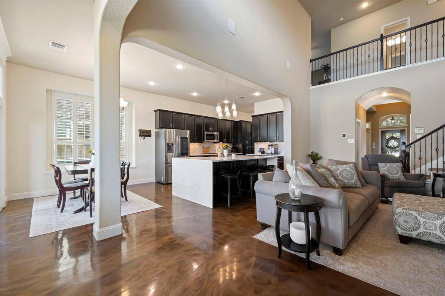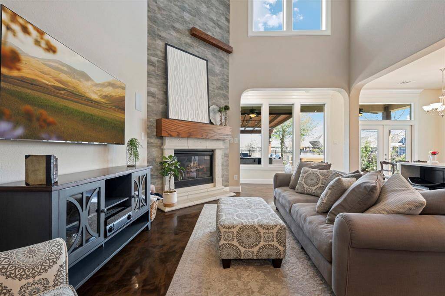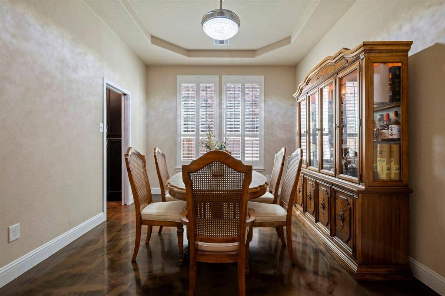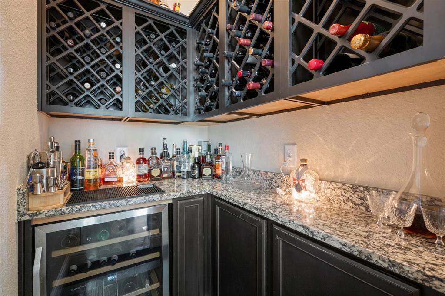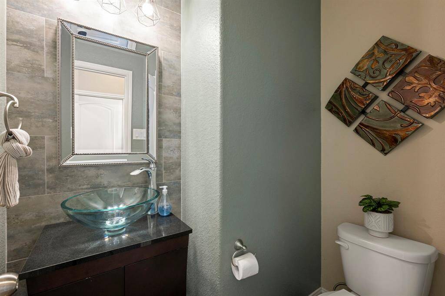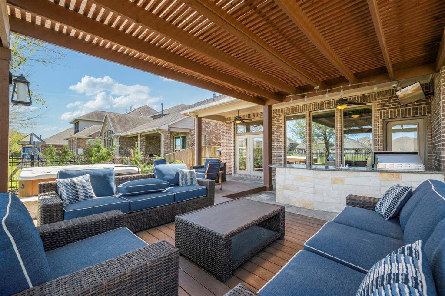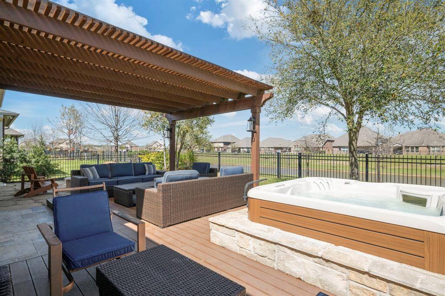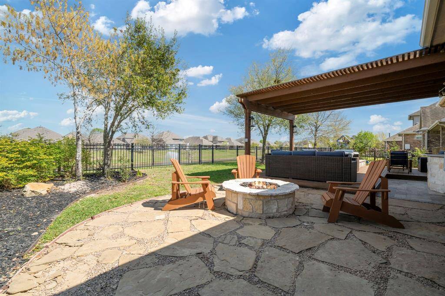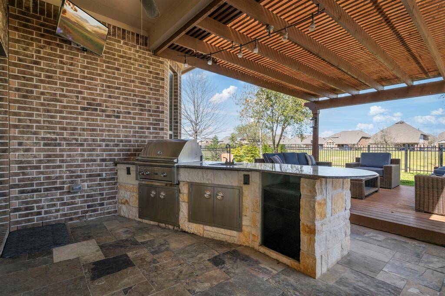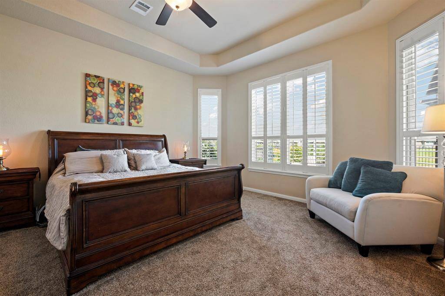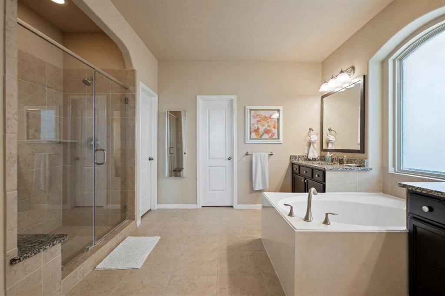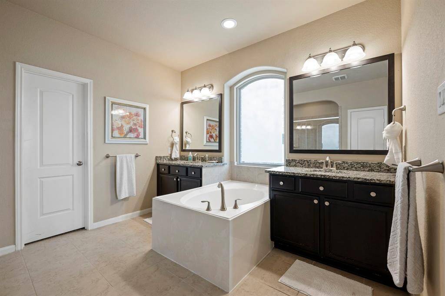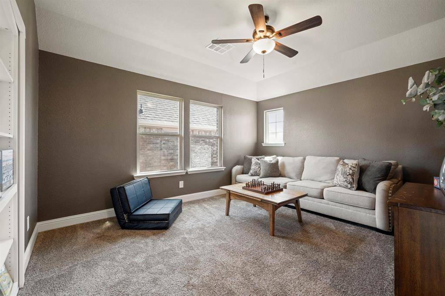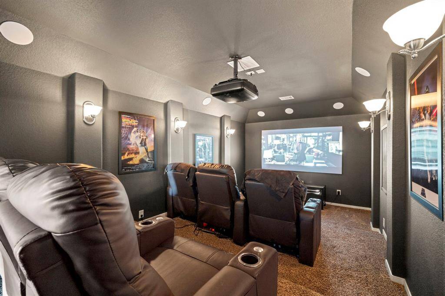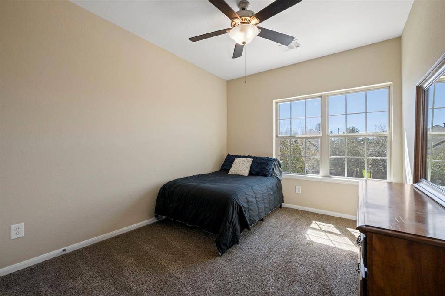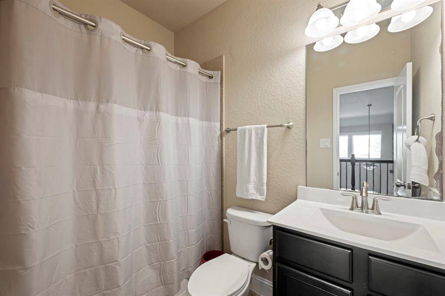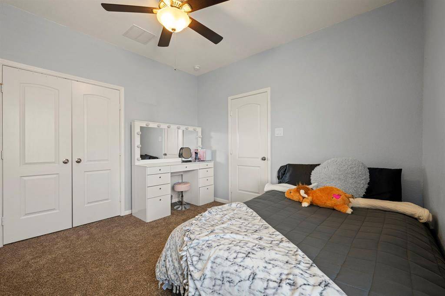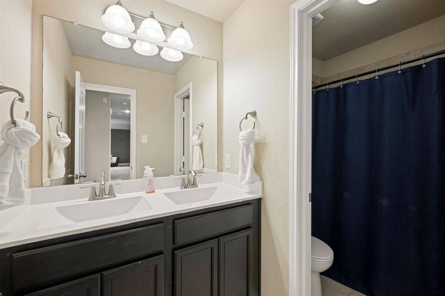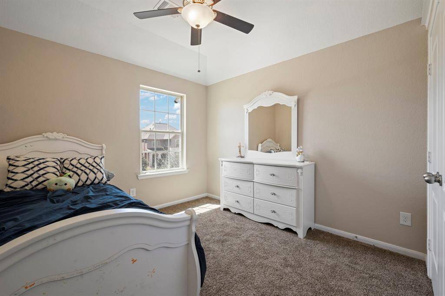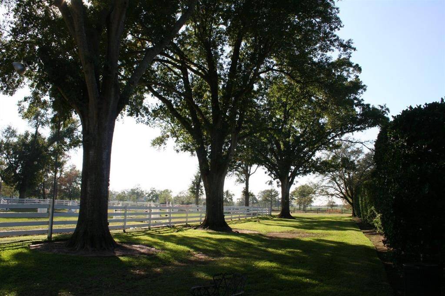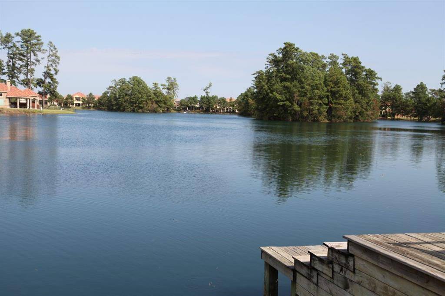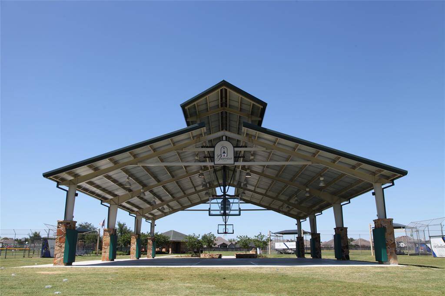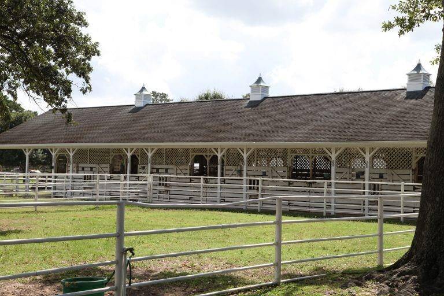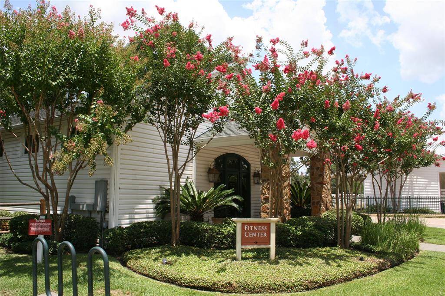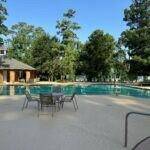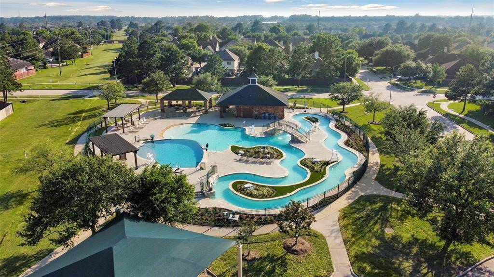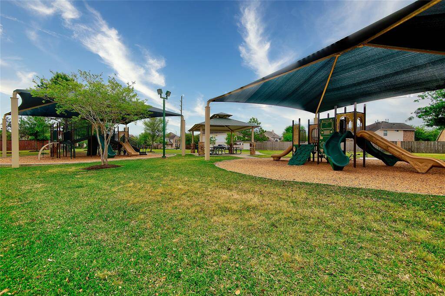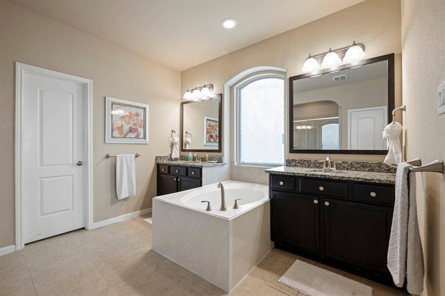19542 Juniper Breeze Lane, Houston, Texas 77379
$540,000
4 Beds
3 Full / 1 Half Baths
Single-Family
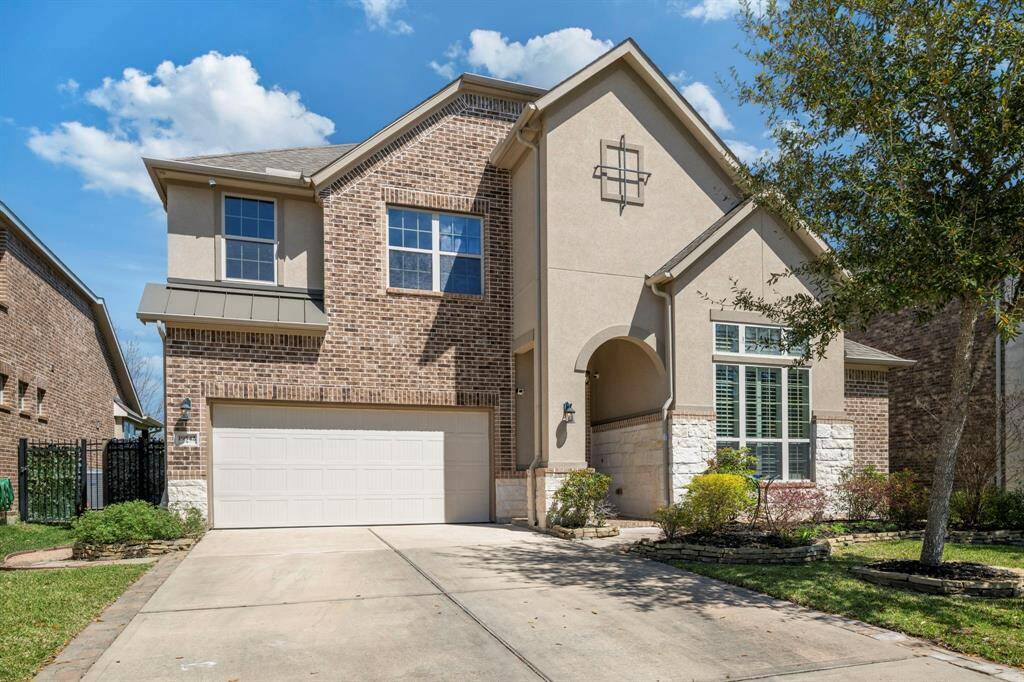

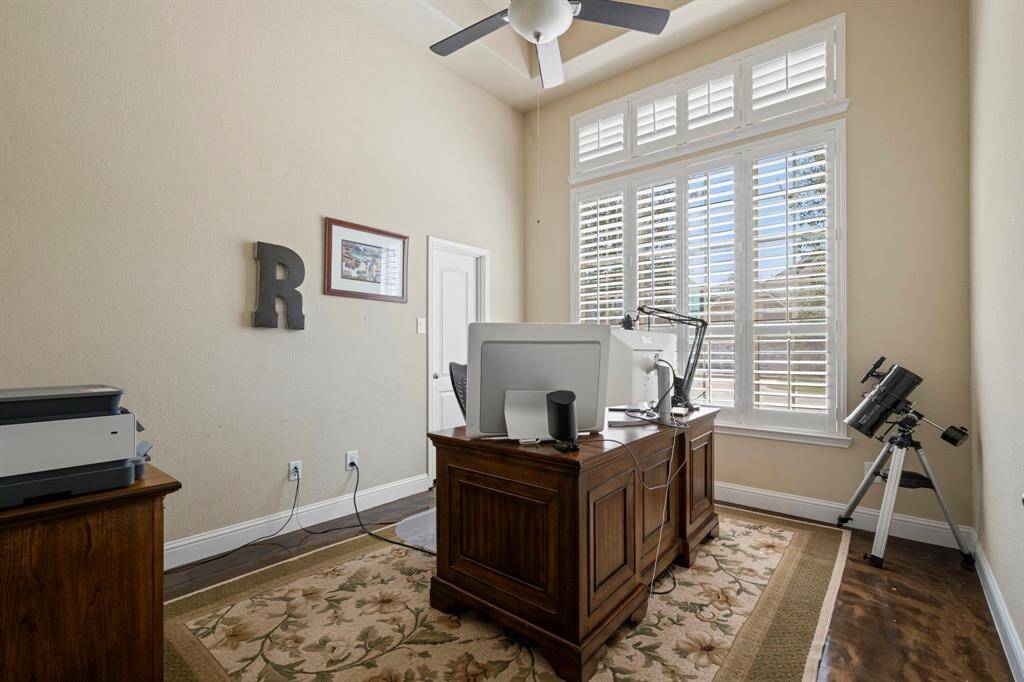
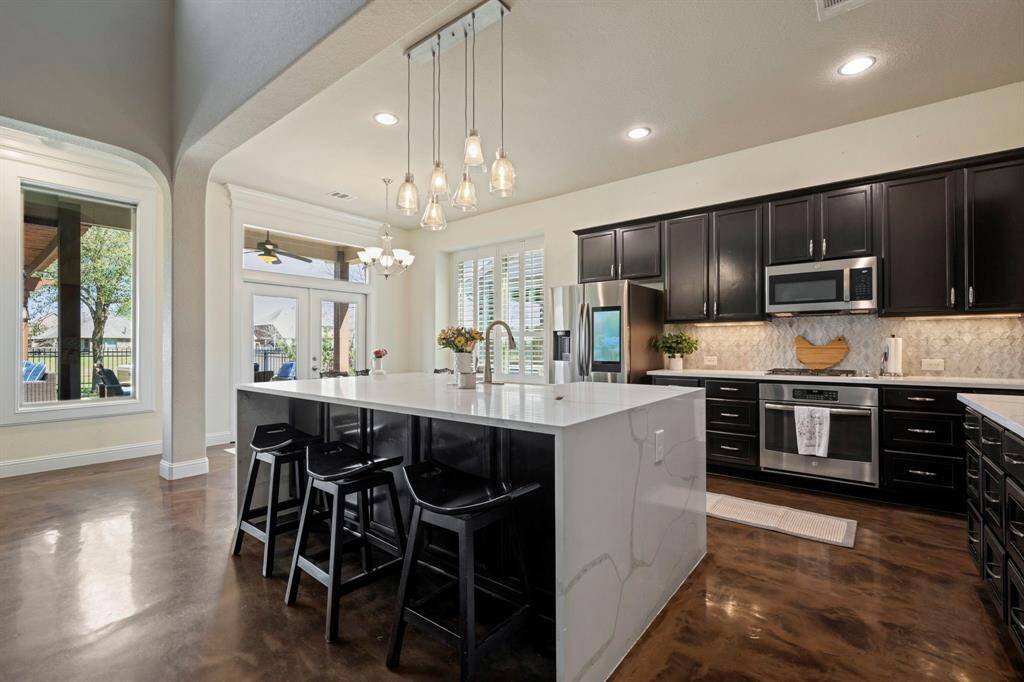
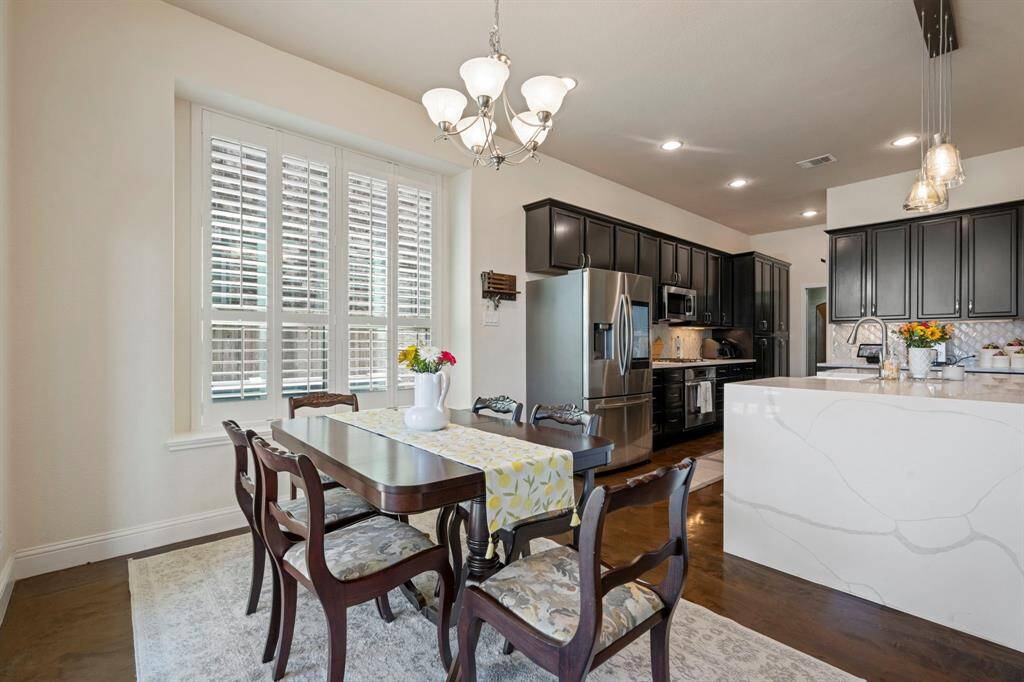
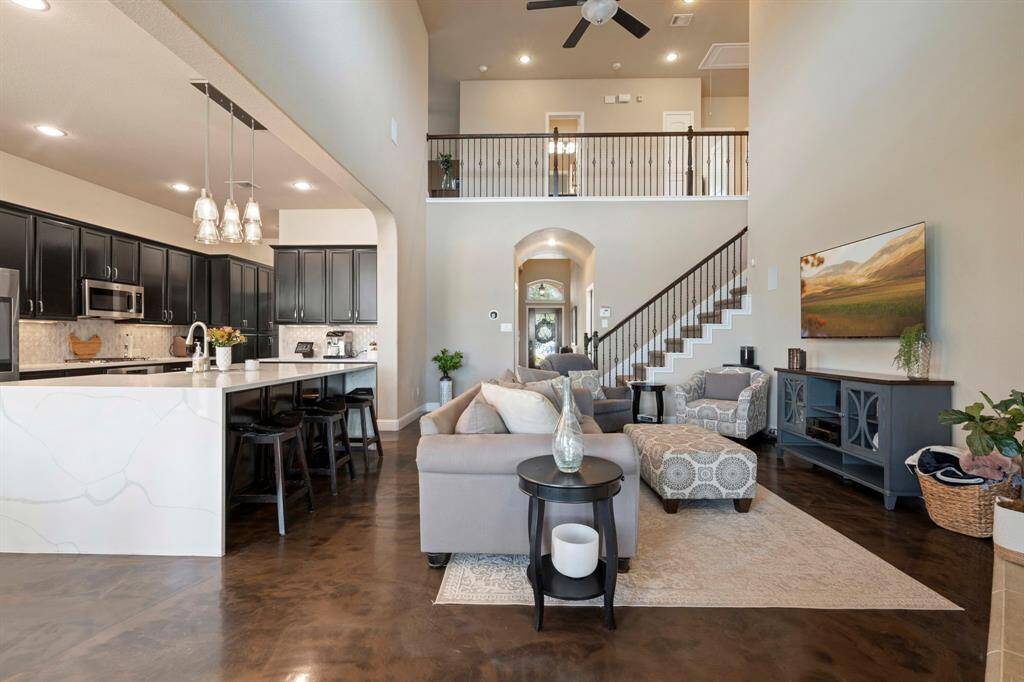
Request More Information
About 19542 Juniper Breeze Lane
Welcome to 19542 Juniper Breeze Lane in East Lake at Gleannloch Farms, a premier master-planned community with stunning lake views. This upgraded 4-bedroom, 3.5-bath home features an open floor plan, private study, quartz kitchen countertops, oversized waterfall island, and wine grotto. Enjoy movie nights in the hidden theater room with a Murphy door, projector, and screen (included). The first floor has durable epoxy flooring, perfect for pets and high traffic, while fresh carpet adds comfort to the bedrooms, stairs, and game room. Plantation shutters let in natural light while ensuring privacy. Outdoors, relax under the pergola with a hot tub, outdoor kitchen, firepit, and lake views. Community amenities include a golf course, fitness center, equestrian center, running paths, lazy river pool, sports complex, recreation center, lakes, and fishing areas. Conveniently located near shopping and dining, this home offers both luxury and convenience.
Highlights
19542 Juniper Breeze Lane
$540,000
Single-Family
3,133 Home Sq Ft
Houston 77379
4 Beds
3 Full / 1 Half Baths
6,453 Lot Sq Ft
General Description
Taxes & Fees
Tax ID
134-826-001-0024
Tax Rate
2.3614%
Taxes w/o Exemption/Yr
$10,613 / 2024
Maint Fee
Yes / $1,450 Annually
Room/Lot Size
1st Bed
16x18
Interior Features
Fireplace
1
Floors
Concrete
Heating
Central Gas
Cooling
Central Electric
Connections
Electric Dryer Connections, Gas Dryer Connections, Washer Connections
Bedrooms
1 Bedroom Up, Primary Bed - 1st Floor
Dishwasher
Yes
Range
Yes
Disposal
Yes
Microwave
Yes
Oven
Electric Oven, Single Oven
Energy Feature
Ceiling Fans, Digital Program Thermostat, Energy Star Appliances, High-Efficiency HVAC
Interior
Alarm System - Owned, Crown Molding, Fire/Smoke Alarm, High Ceiling, Spa/Hot Tub, Window Coverings, Wine/Beverage Fridge
Loft
Maybe
Exterior Features
Foundation
Slab
Roof
Composition
Exterior Type
Brick, Stucco
Water Sewer
Water District
Exterior
Back Yard Fenced, Covered Patio/Deck, Exterior Gas Connection, Outdoor Kitchen, Patio/Deck, Spa/Hot Tub, Sprinkler System, Subdivision Tennis Court
Private Pool
No
Area Pool
Yes
Lot Description
In Golf Course Community, Subdivision Lot, Water View
New Construction
No
Front Door
Southwest
Listing Firm
Schools (KLEIN - 32 - Klein)
| Name | Grade | Great School Ranking |
|---|---|---|
| Frank Elem | Elementary | 8 of 10 |
| Doerre Intermediate | Middle | 8 of 10 |
| Klein Cain High | High | None of 10 |
School information is generated by the most current available data we have. However, as school boundary maps can change, and schools can get too crowded (whereby students zoned to a school may not be able to attend in a given year if they are not registered in time), you need to independently verify and confirm enrollment and all related information directly with the school.

