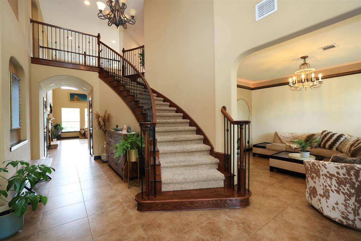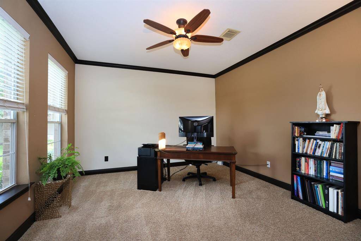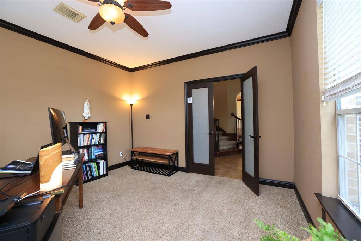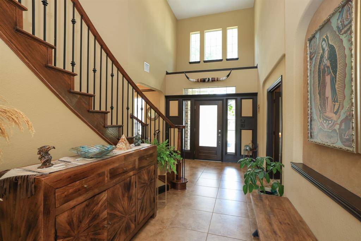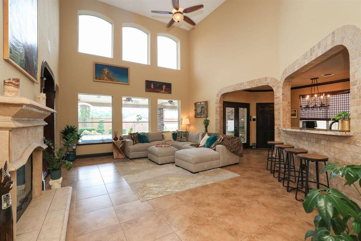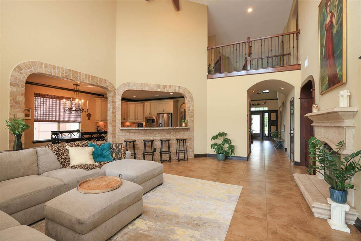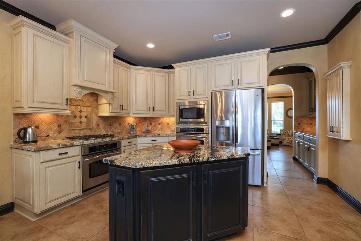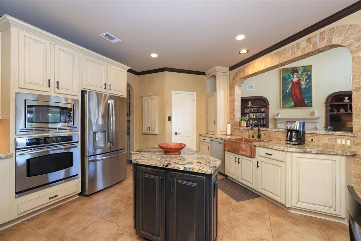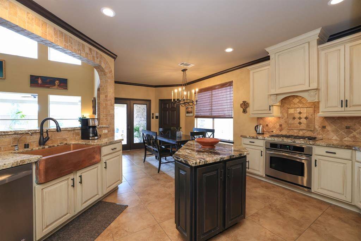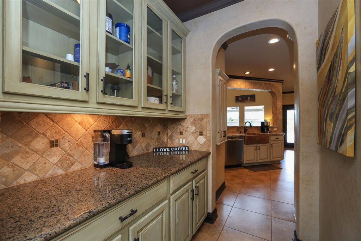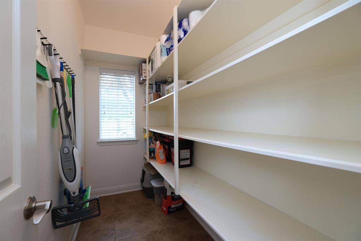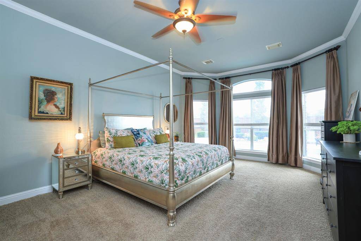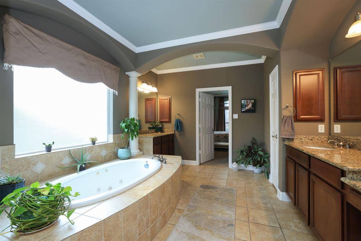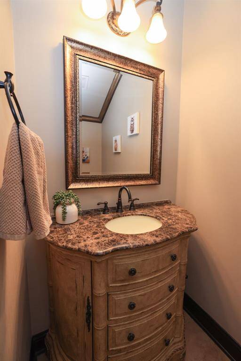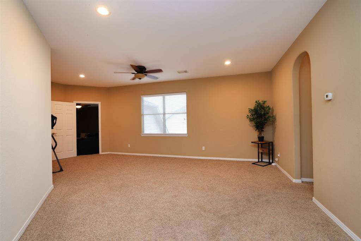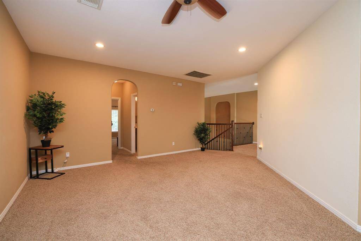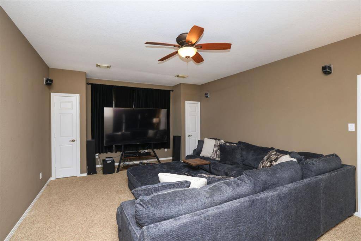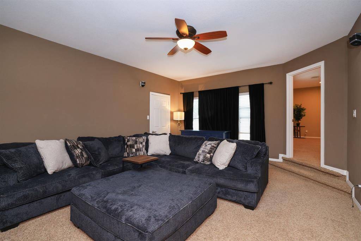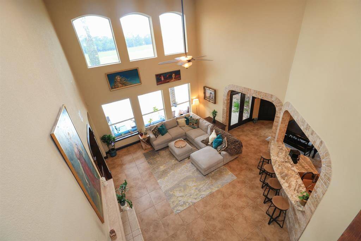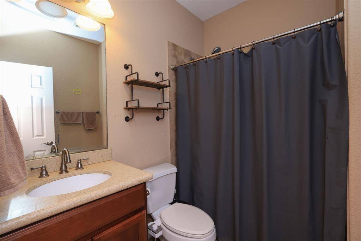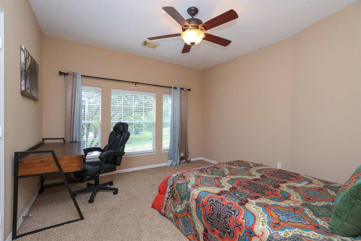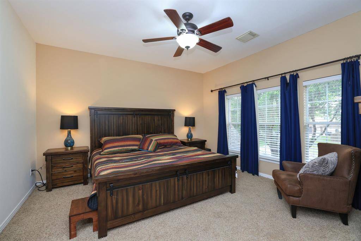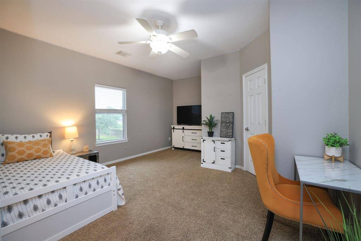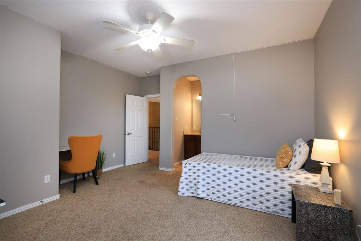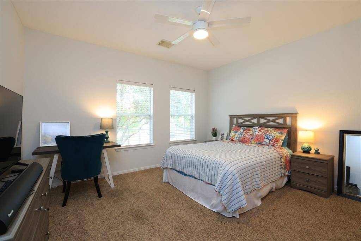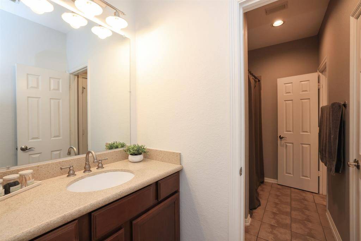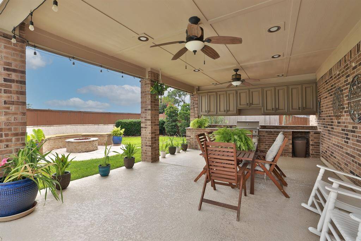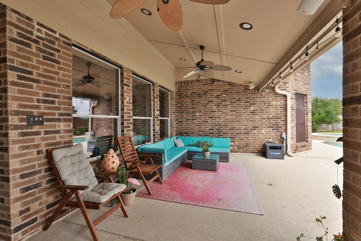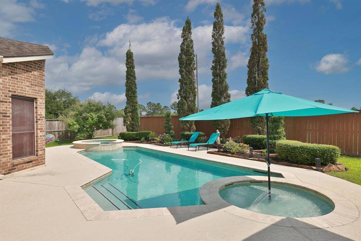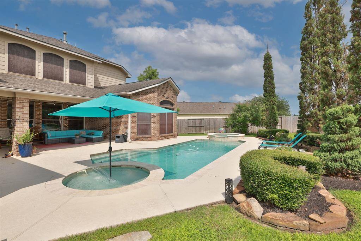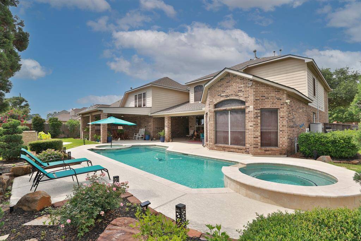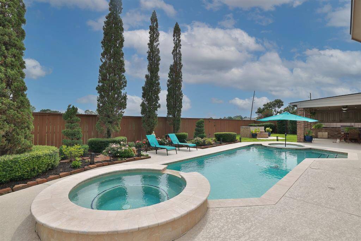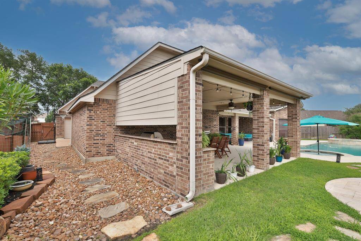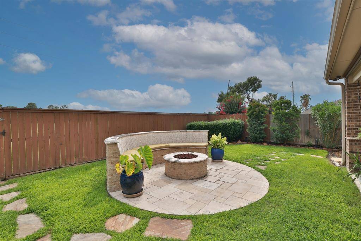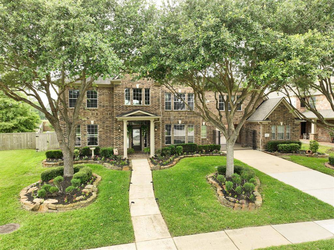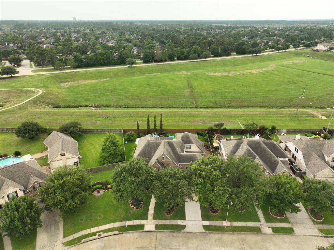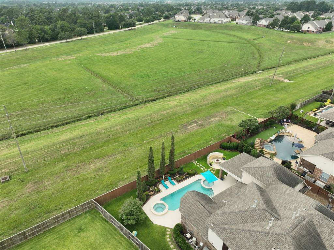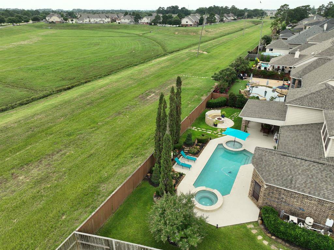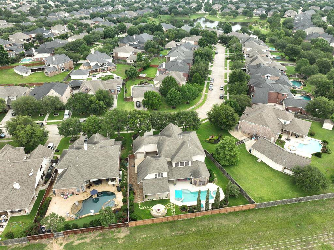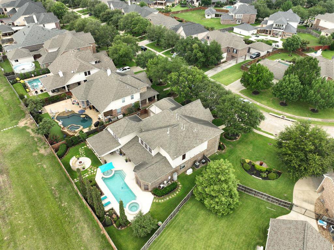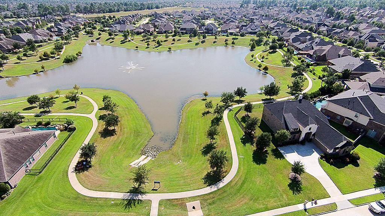19931 Standing Cypress Drive, Houston, Texas 77379
$675,000
5 Beds
3 Full / 1 Half Baths
Single-Family
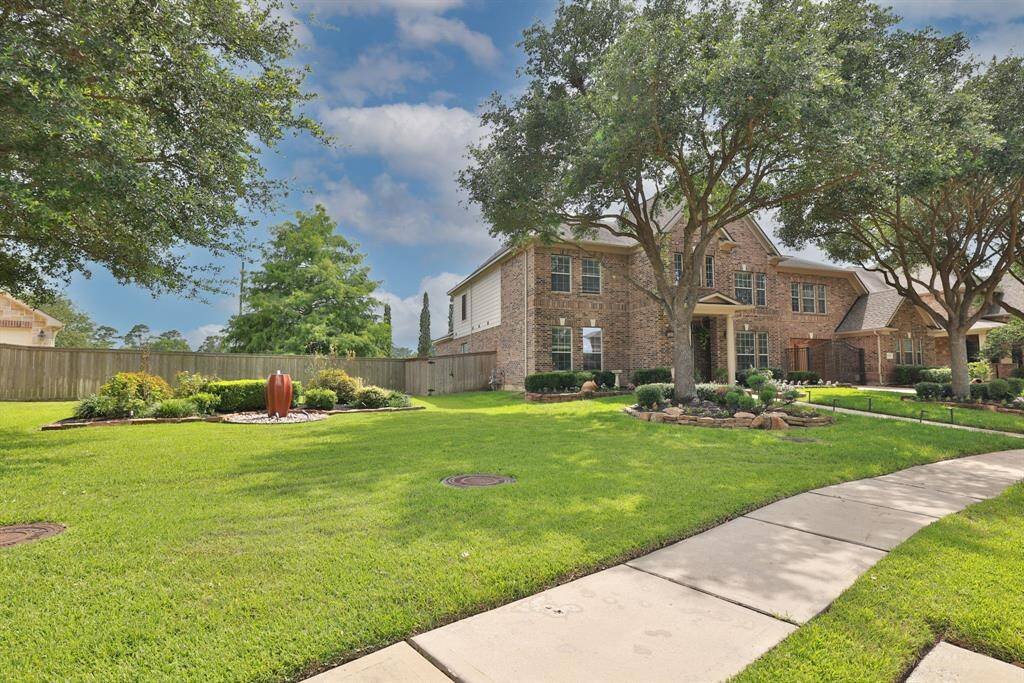

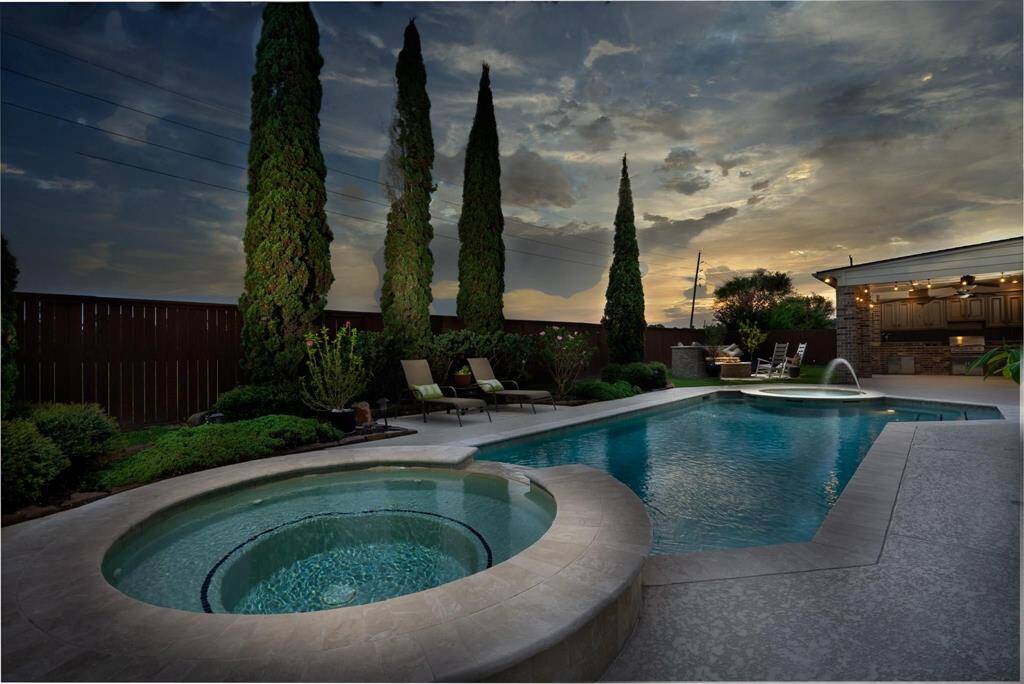
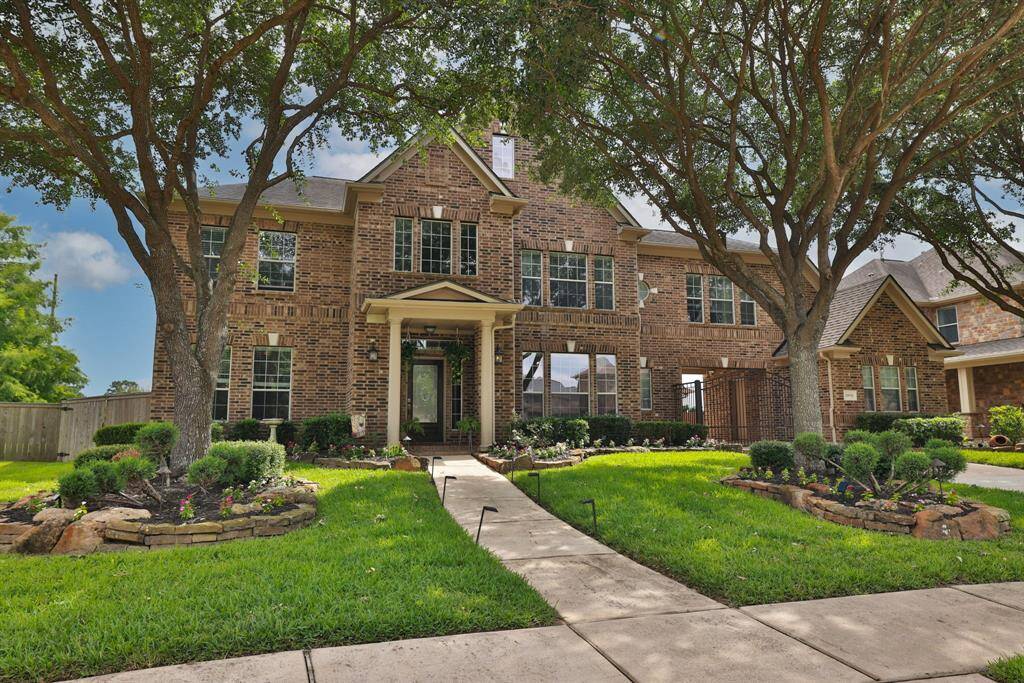
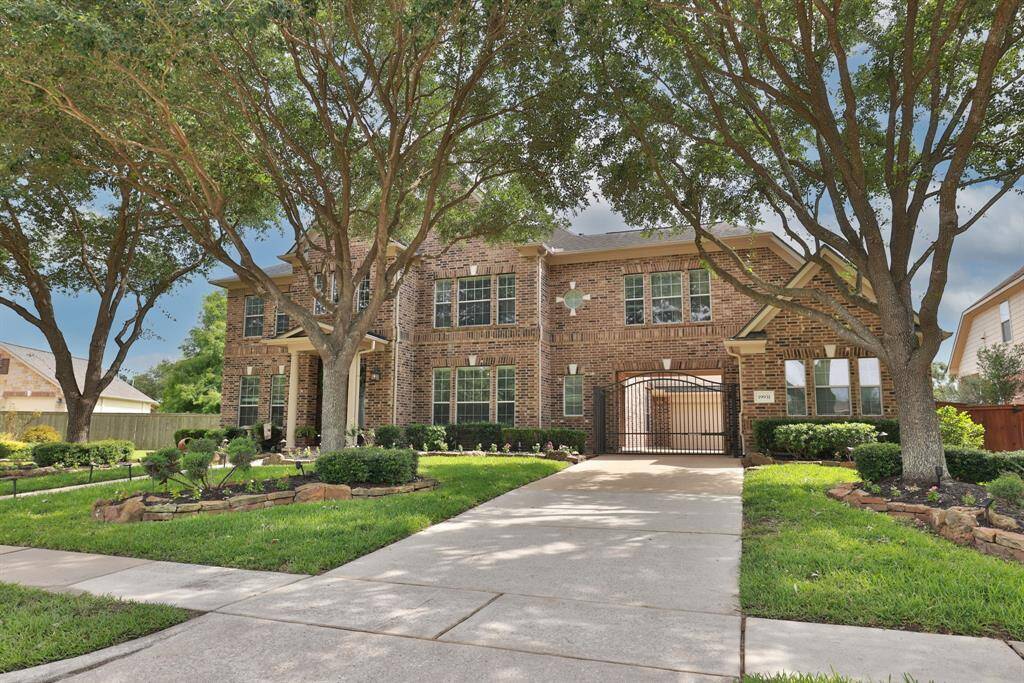
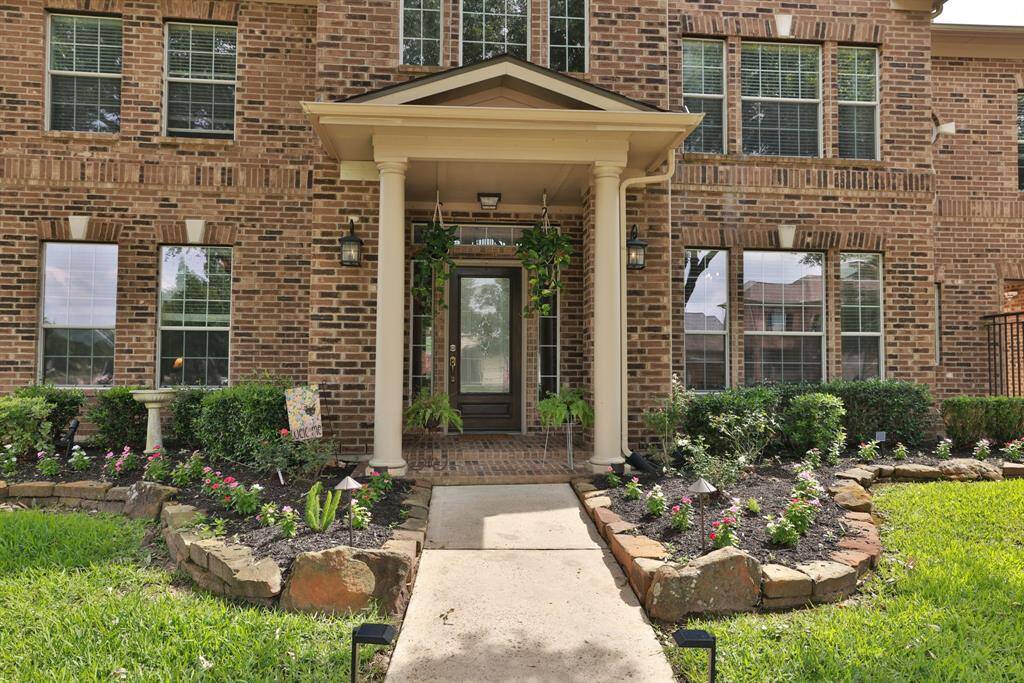
Request More Information
About 19931 Standing Cypress Drive
Looking for an unparalleled living experience with sophisticated design and modern amenities? Desirable front landscaping enhancements with gated motor court to 3 car garage.
Boasting five spacious bedrooms and 3.5 baths, this semi-custom home provides ample space for luxurious living. The expansive layout is complemented by elegant finishes, creating an ambiance of refined comfort.
The culinary enthusiast will appreciate the updated kitchen, which serves as the heart of this home. Flowing seamlessly into gracious family and dining areas, perfect for both intimate gatherings and grand entertaining. And a study for the work-at-home enthusiants. Game & media too. pool w/spas (adult and baby), double covered patios and huge outdoor kitchen next to a gas fire pit w/stone seating area !
Updates include a generator installed in 2022, ensuring uninterrupted comfort, and a pool heater equipment upgraded in 2024, year-round enjoyment in this outdoor oasis. New gate equipment. Water softener
Highlights
19931 Standing Cypress Drive
$675,000
Single-Family
4,514 Home Sq Ft
Houston 77379
5 Beds
3 Full / 1 Half Baths
12,323 Lot Sq Ft
General Description
Taxes & Fees
Tax ID
128-294-001-0063
Tax Rate
2.3614%
Taxes w/o Exemption/Yr
$16,184 / 2024
Maint Fee
Yes / $1,157 Annually
Maintenance Includes
Clubhouse, Courtesy Patrol, Grounds, Recreational Facilities
Room/Lot Size
Dining
14x12
Kitchen
15x12
Breakfast
11x11
1st Bed
21x14
2nd Bed
14x14
3rd Bed
14x13
4th Bed
15x13
5th Bed
14x14
Interior Features
Fireplace
1
Countertop
GRANITE
Heating
Central Gas, Zoned
Cooling
Central Electric, Zoned
Bedrooms
1 Bedroom Up, Primary Bed - 1st Floor
Dishwasher
Yes
Range
Yes
Disposal
Yes
Microwave
Yes
Energy Feature
Ceiling Fans, Generator
Interior
Crown Molding, Dry Bar, Formal Entry/Foyer, High Ceiling, Spa/Hot Tub, Water Softener - Owned, Window Coverings
Loft
Maybe
Exterior Features
Foundation
Slab
Roof
Composition
Exterior Type
Brick
Water Sewer
Public Sewer, Public Water, Water District
Exterior
Back Green Space, Back Yard Fenced, Covered Patio/Deck, Outdoor Kitchen, Patio/Deck, Porch, Private Driveway, Side Yard, Spa/Hot Tub, Sprinkler System, Subdivision Tennis Court
Private Pool
Yes
Area Pool
Yes
Access
Driveway Gate
Lot Description
Greenbelt, In Golf Course Community, Subdivision Lot
New Construction
No
Listing Firm
Schools (KLEIN - 32 - Klein)
| Name | Grade | Great School Ranking |
|---|---|---|
| Frank Elem | Elementary | 8 of 10 |
| Doerre Intermediate | Middle | 8 of 10 |
| Klein Cain High | High | None of 10 |
School information is generated by the most current available data we have. However, as school boundary maps can change, and schools can get too crowded (whereby students zoned to a school may not be able to attend in a given year if they are not registered in time), you need to independently verify and confirm enrollment and all related information directly with the school.

