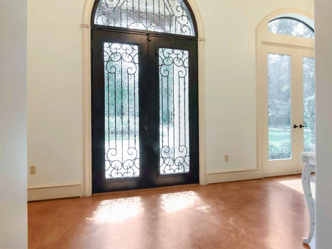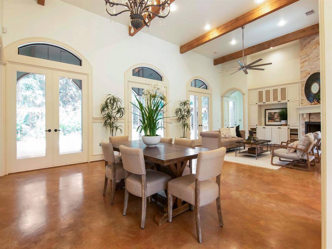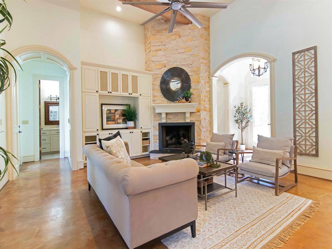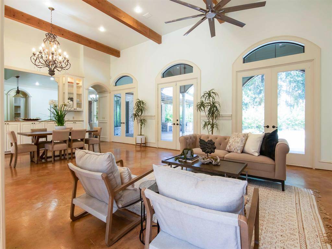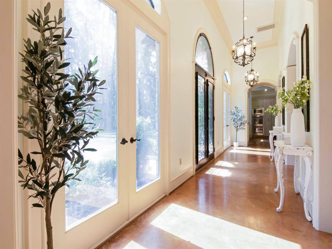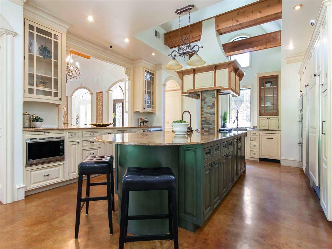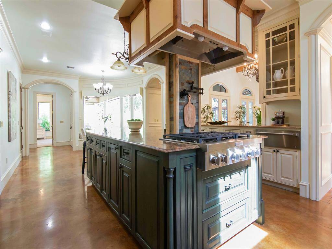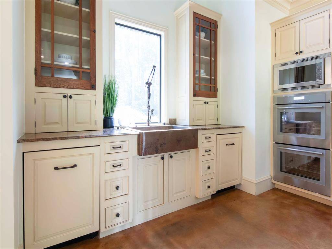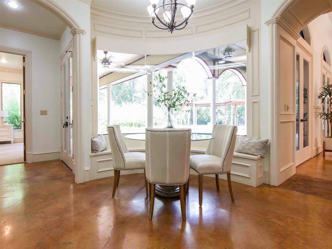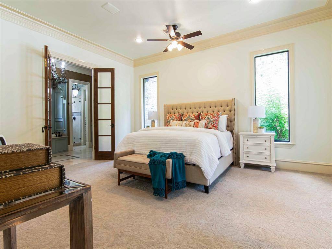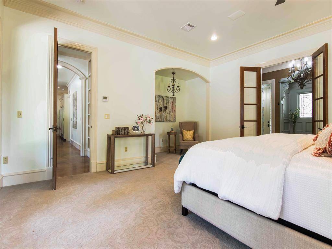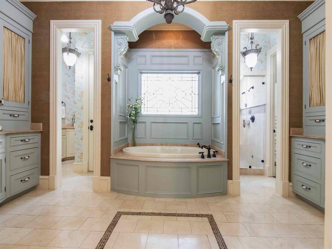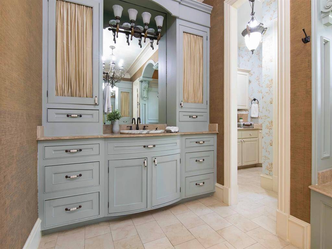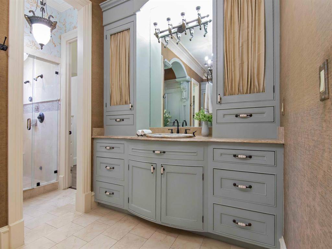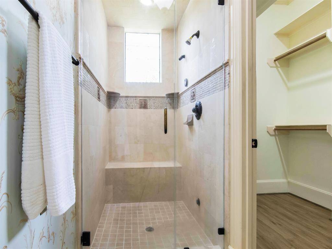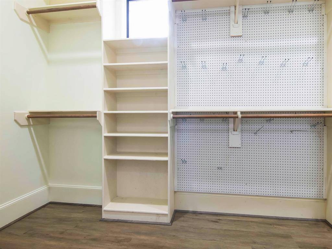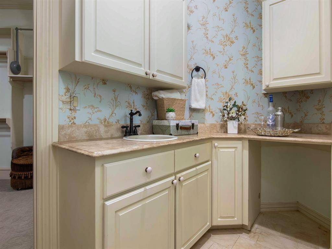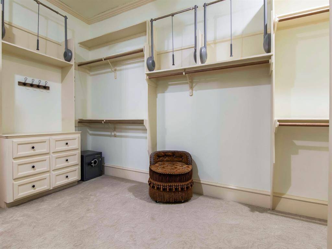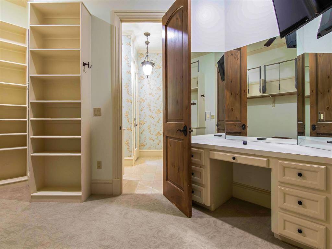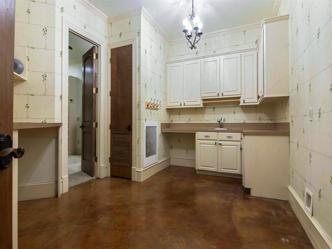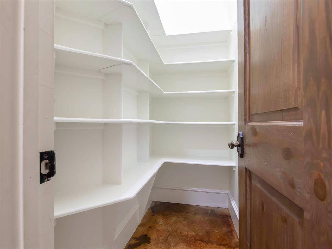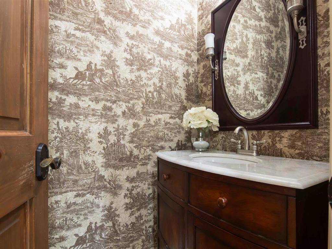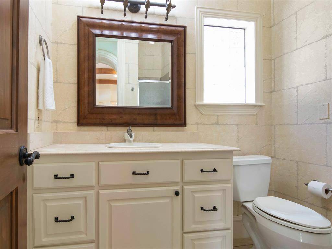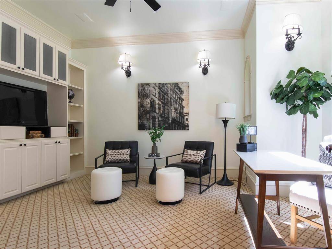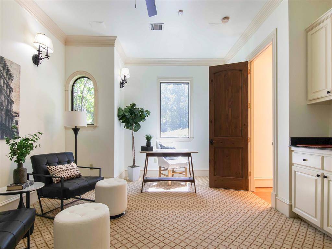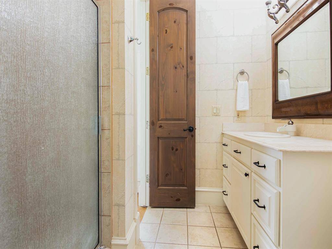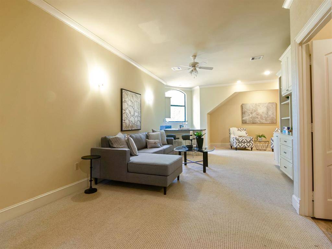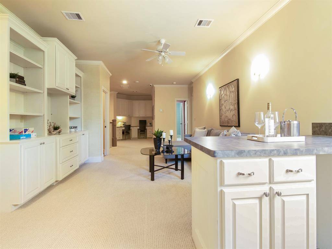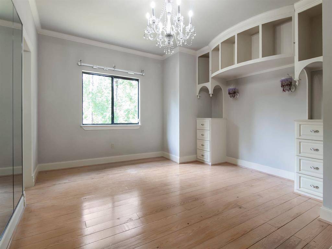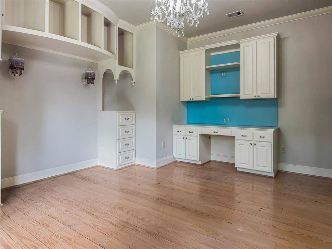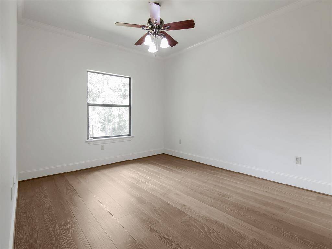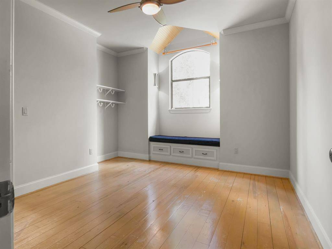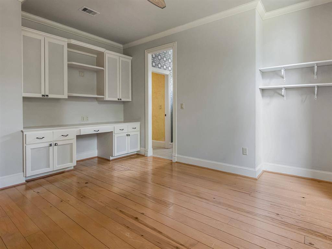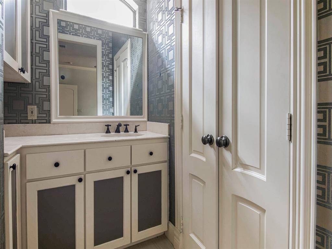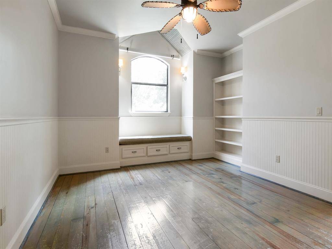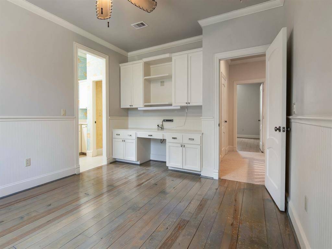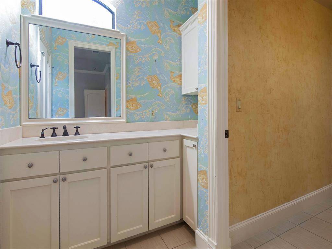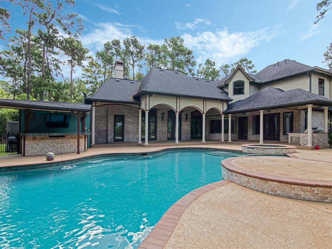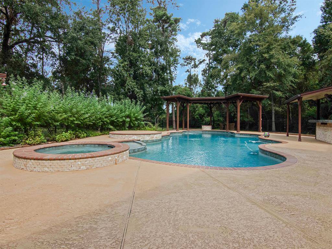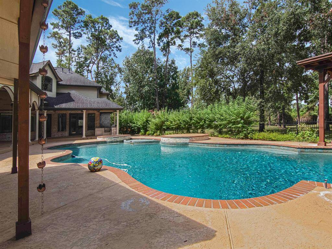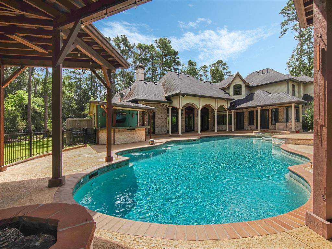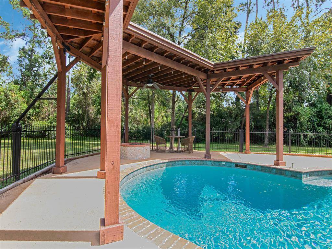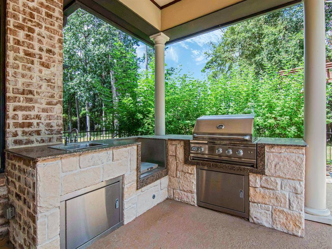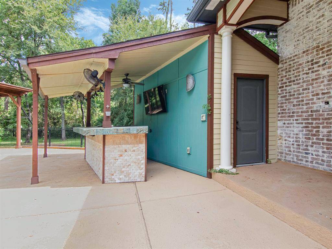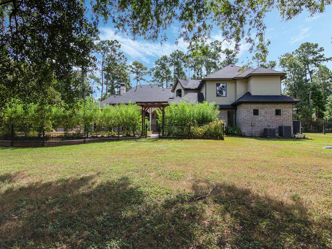21319 Glen Willow Drive, Houston, Texas 77375
$1,799,999
5 Beds
4 Full / 1 Half Baths
Single-Family
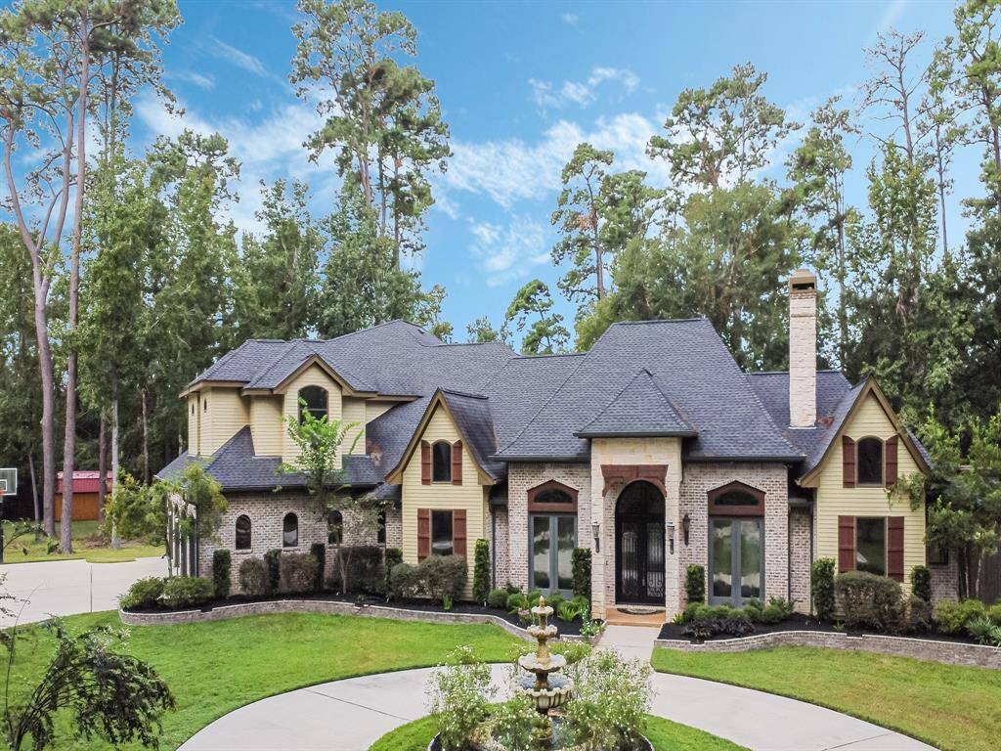

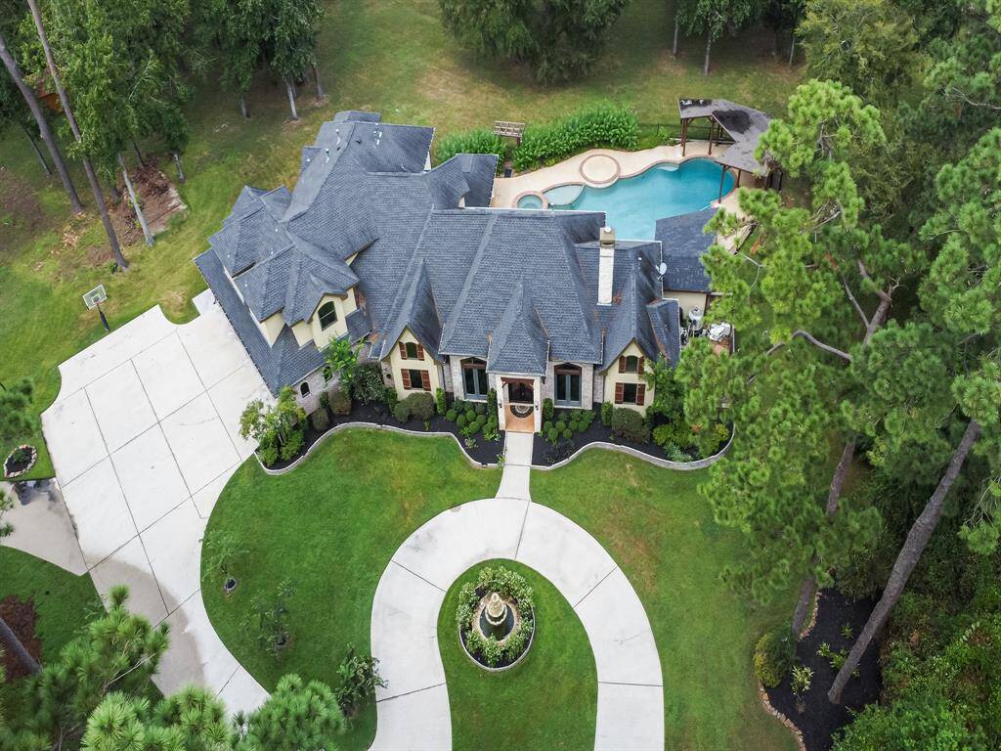
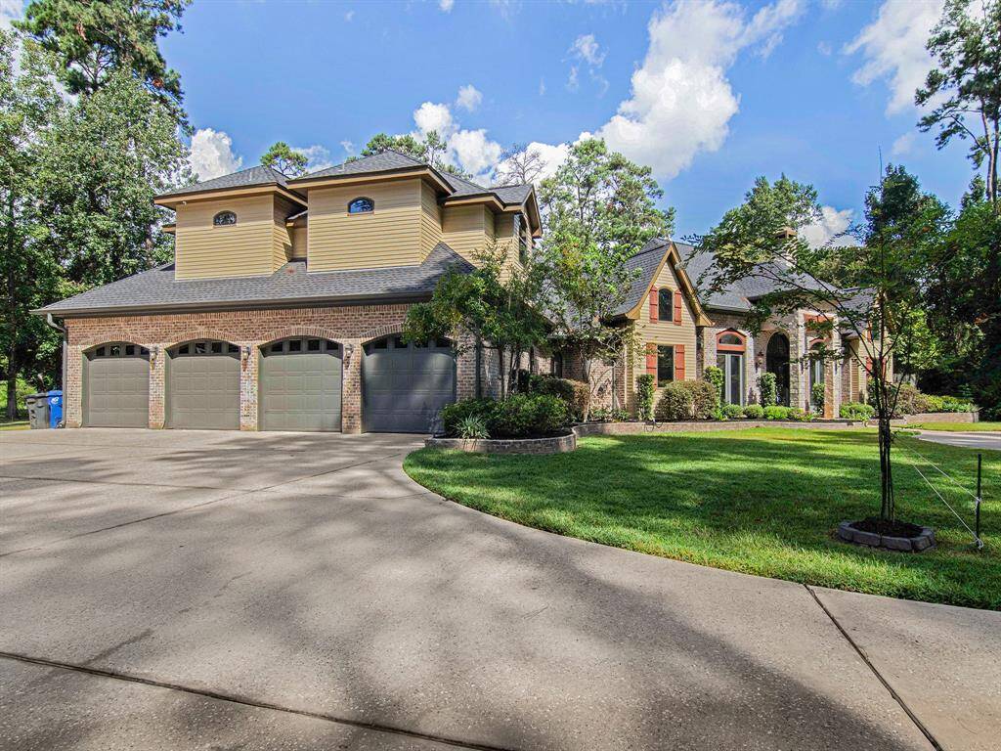
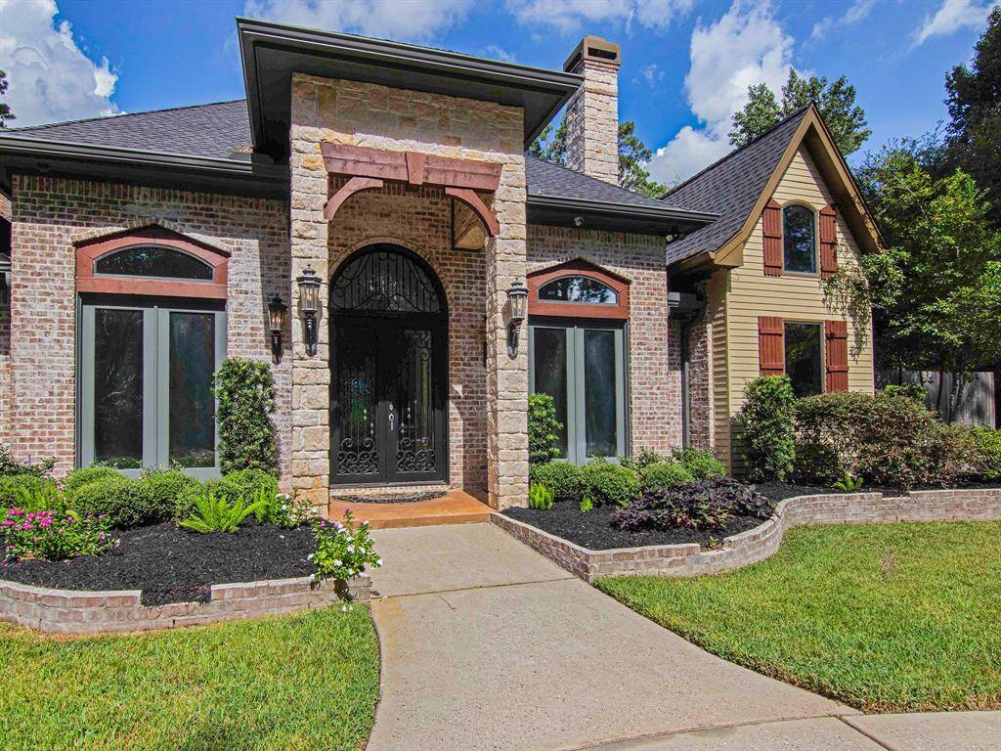
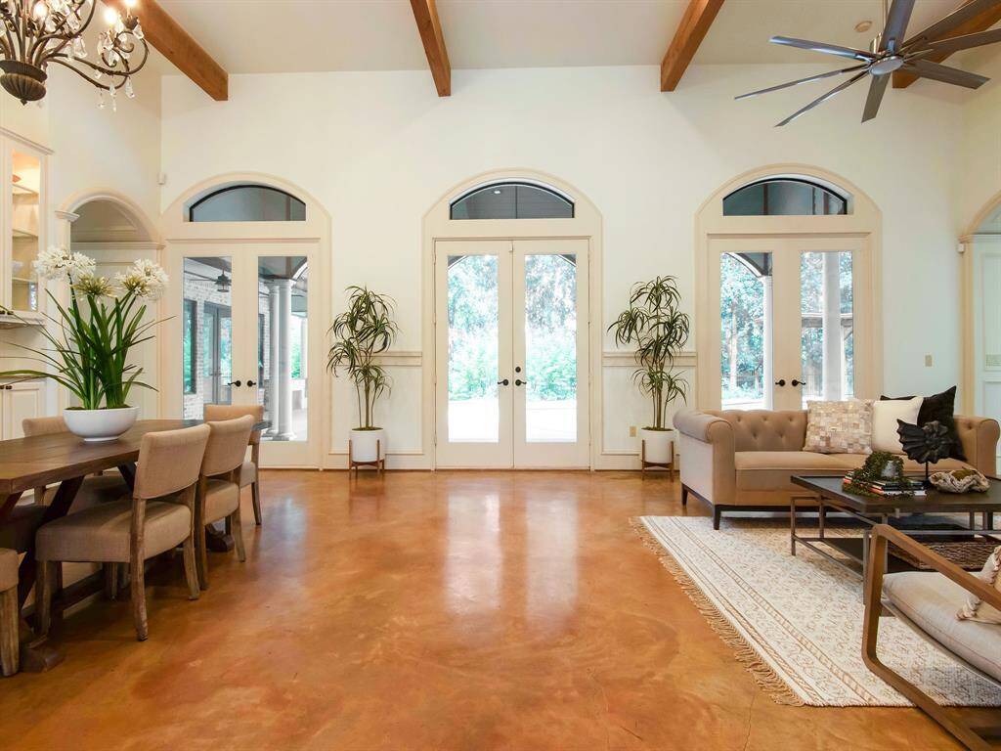
Request More Information
About 21319 Glen Willow Drive
Welcome to your dream retreat nestled at the end of a peaceful cul-de-sac! This stunning estate offers a harmonious blend of country elegance & modern convenience. Over 5,500sq. of luxurious living space, featuring 5 bedrooms plus an office or bedroom, & 4.5 bathrooms. Enjoy a custom kitchen with a Subzero paneled side-by-side refrigerator, copper farmer’s sinks, oversized vent hood, 2 dishwashers, brand-new stainless-steel ovens, & expansive countertops. The formal dining & family room provides an ideal setting for gatherings. The covered patio, with remote-controlled shades, offers extra comfort from the heat. A contemporary office for your work-from-home needs. The ensuite bathroom is an oasis of relaxation. An extended entertainment area with a wet bar, built-in desk, and bookshelves, with the remaining bedrooms and bathrooms. An oversized pool and spa! Includes a private apartment with its own entrances. Experience unparalleled luxury and make this exceptional property your own!
Highlights
21319 Glen Willow Drive
$1,799,999
Single-Family
5,065 Home Sq Ft
Houston 77375
5 Beds
4 Full / 1 Half Baths
272,254 Lot Sq Ft
General Description
Taxes & Fees
Tax ID
041-026-006-0010
Tax Rate
1.8164%
Taxes w/o Exemption/Yr
$24,058 / 2024
Maint Fee
No
Room/Lot Size
Dining
18X11
Kitchen
19X13
Breakfast
13X11
3rd Bed
19X15
4th Bed
13X11
5th Bed
13X12
Interior Features
Fireplace
1
Floors
Carpet, Concrete, Tile, Travertine, Vinyl Plank, Wood
Heating
Central Gas, Propane
Cooling
Central Electric
Connections
Gas Dryer Connections, Washer Connections
Bedrooms
1 Bedroom Up, Primary Bed - 1st Floor
Dishwasher
Yes
Range
Yes
Disposal
Yes
Microwave
Yes
Oven
Double Oven
Energy Feature
Ceiling Fans, Digital Program Thermostat, Generator, Tankless/On-Demand H2O Heater
Interior
Alarm System - Leased, Crown Molding, Fire/Smoke Alarm, Formal Entry/Foyer, High Ceiling, Prewired for Alarm System, Refrigerator Included, Spa/Hot Tub, Wet Bar, Window Coverings, Wired for Sound
Loft
Maybe
Exterior Features
Foundation
Slab
Roof
Composition
Exterior Type
Cement Board, Stone
Water Sewer
Aerobic, Septic Tank, Well
Exterior
Back Green Space, Back Yard, Back Yard Fenced, Barn/Stable, Covered Patio/Deck, Detached Gar Apt /Quarters, Fully Fenced, Outdoor Kitchen, Patio/Deck, Private Driveway, Spa/Hot Tub, Sprinkler System, Storage Shed, Workshop
Private Pool
Yes
Area Pool
No
Access
Driveway Gate
Lot Description
Cul-De-Sac, Wooded
New Construction
No
Listing Firm
Schools (KLEIN - 32 - Klein)
| Name | Grade | Great School Ranking |
|---|---|---|
| Bernshausen Elem | Elementary | 5 of 10 |
| Krimmel Intermediate | Middle | 7 of 10 |
| Klein Cain High | High | None of 10 |
School information is generated by the most current available data we have. However, as school boundary maps can change, and schools can get too crowded (whereby students zoned to a school may not be able to attend in a given year if they are not registered in time), you need to independently verify and confirm enrollment and all related information directly with the school.

