21802 White Oak View Drive, Houston, Texas 77375
This Property is Off-Market
5 Beds
4 Full / 1 Half Baths
Single-Family
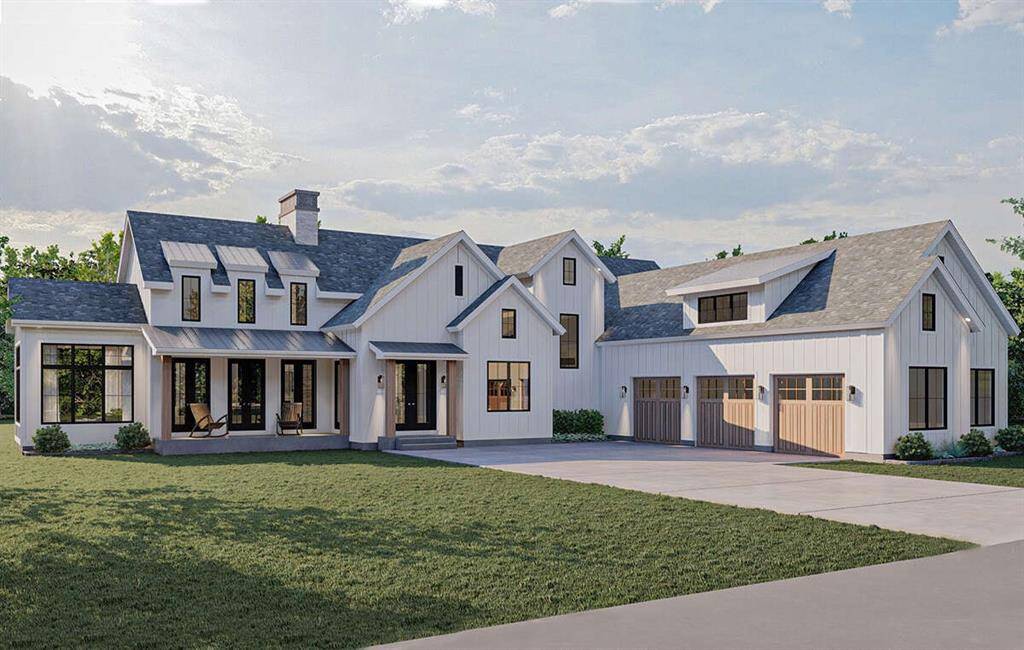

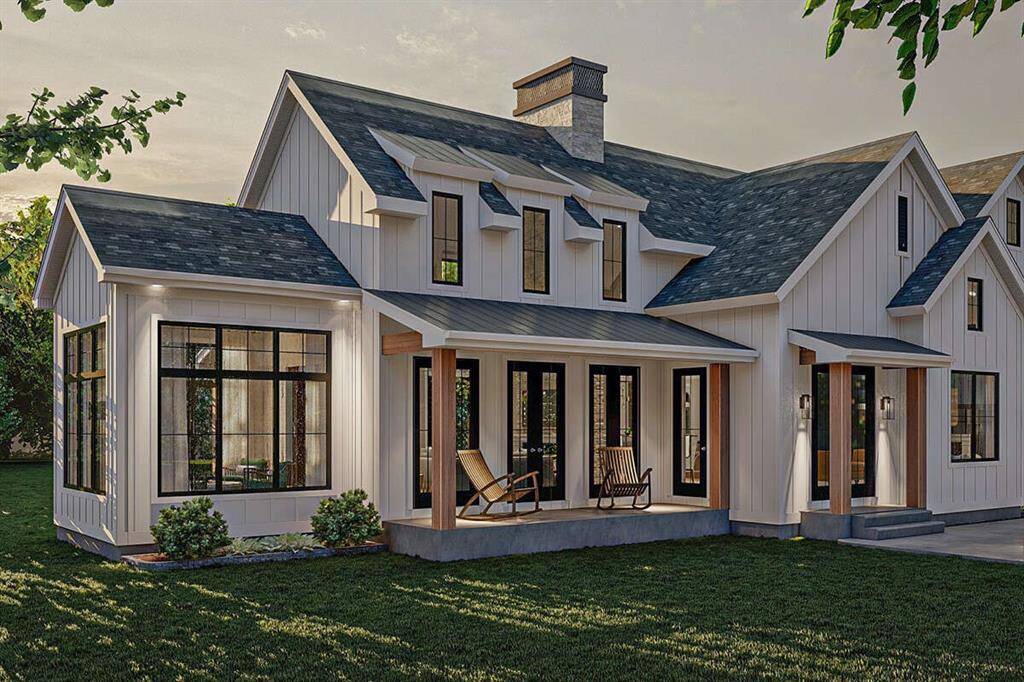
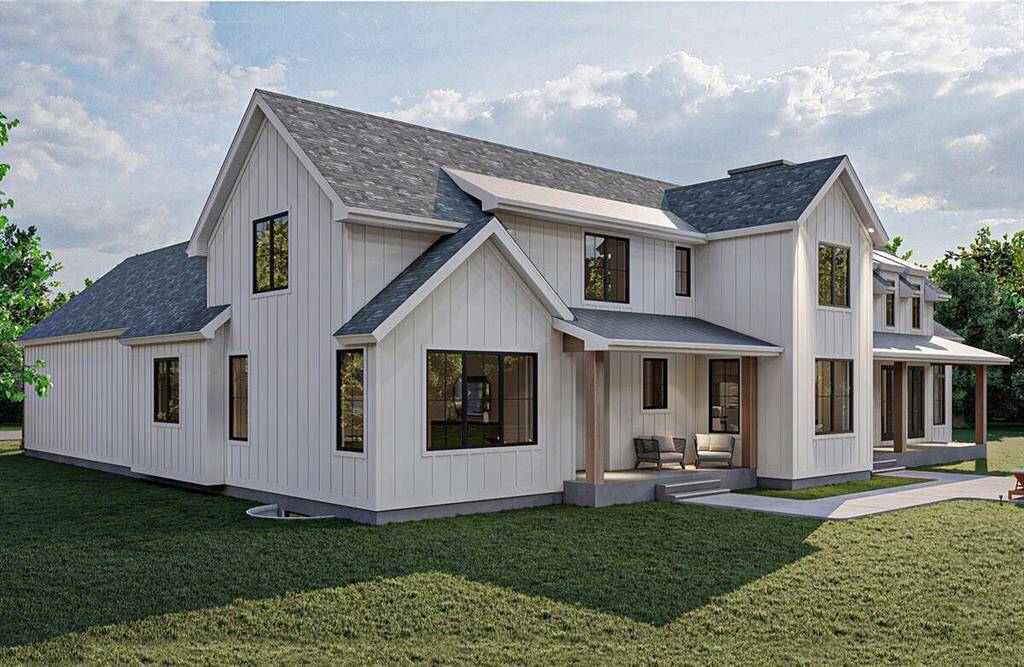
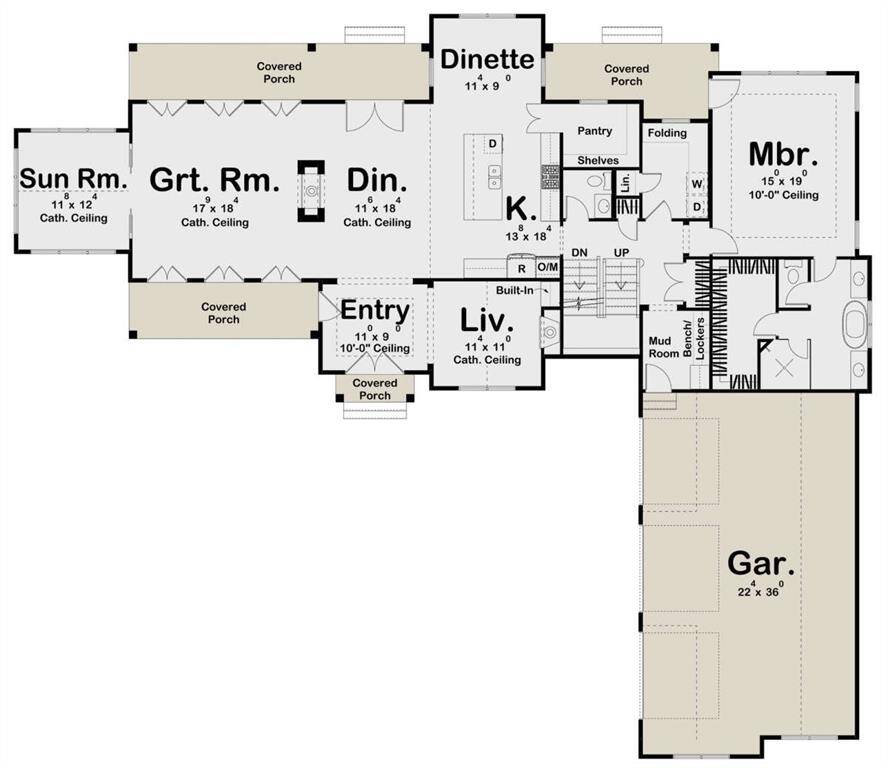
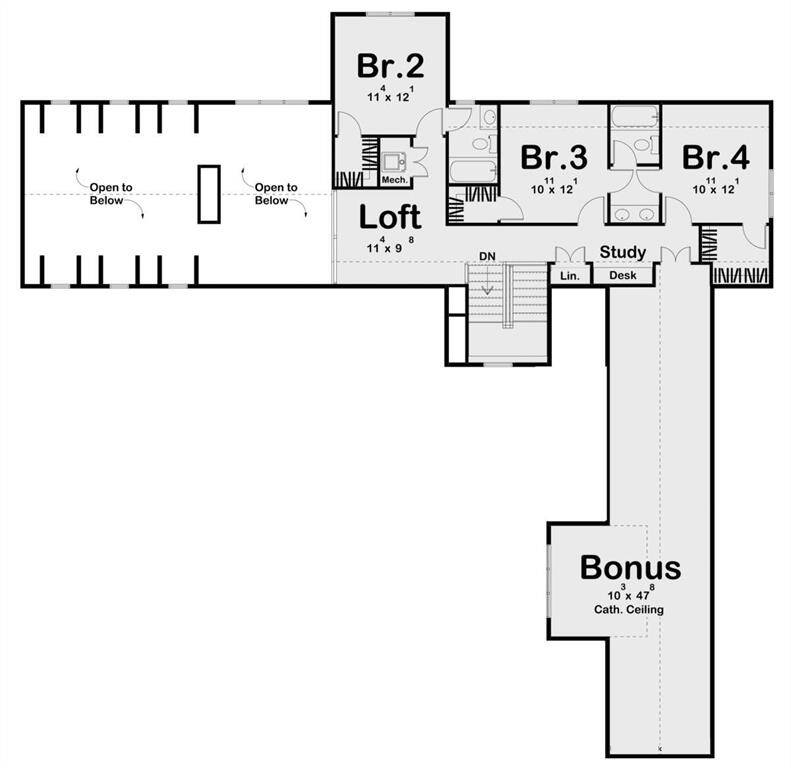
Get Custom List Of Similar Homes
About 21802 White Oak View Drive
UNDER CONSTRUCTION! Stunning new gated community, where modern farmhouse meets luxury living! Oakview boasts PRIME location surrounded by lush greenery with 300+ year old oak trees & a lake! Each home boasts a spacious, open-concept layout; hardwood floors, high ceilings, and top-of-the-line finishes seated on an oversized lot. The heart of each home is the gourmet kitchen, complete with custom cabinetry, stainless steel appliances, & a large center island. The living room features a cozy fireplace & plenty of natural light. You'll find a luxurious master suite with huge walk-in closets, & spa-like bathrooms. Additional bedrooms are spacious &comfortable, with plenty of closet space and stunning views of the surrounding landscape. Come experience the best of modern farmhouse living at our new community where style, comfort, & sophistication come together to create a truly unforgettable living experience. *Sample photos & different plans available*
Highlights
21802 White Oak View Drive
$846,689
Single-Family
3,791 Home Sq Ft
Houston 77375
5 Beds
4 Full / 1 Half Baths
14,962 Lot Sq Ft
General Description
Taxes & Fees
Tax ID
141-919-001-0003
Tax Rate
2.4896%
Taxes w/o Exemption/Yr
$1,771 / 2023
Maint Fee
Yes / $1,500 Annually
Room/Lot Size
Living
18x24
1st Bed
18x14
2nd Bed
10x11
5th Bed
10x9
Interior Features
Fireplace
1
Floors
Vinyl
Countertop
Quartz
Heating
Central Gas
Cooling
Central Electric
Bedrooms
1 Bedroom Up, 2 Bedrooms Down, Primary Bed - 1st Floor
Dishwasher
Maybe
Range
Yes
Disposal
Maybe
Microwave
Maybe
Energy Feature
Ceiling Fans, Digital Program Thermostat, High-Efficiency HVAC, HVAC>13 SEER, Insulated Doors, Insulated/Low-E windows, Insulation - Batt, Insulation - Other, Radiant Attic Barrier
Loft
Maybe
Exterior Features
Foundation
Slab
Roof
Composition
Exterior Type
Cement Board
Water Sewer
Public Sewer, Public Water, Water District
Exterior
Back Yard Fenced, Covered Patio/Deck, Fully Fenced, Sprinkler System
Private Pool
No
Area Pool
No
Lot Description
Subdivision Lot
New Construction
Yes
Listing Firm
Texas Real Estate Pro
Schools (KLEIN - 32 - Klein)
| Name | Grade | Great School Ranking |
|---|---|---|
| Schultz Elem | Elementary | 7 of 10 |
| Hildebrandt Intermediate | Middle | 4 of 10 |
| Klein Oak High | High | 7 of 10 |
School information is generated by the most current available data we have. However, as school boundary maps can change, and schools can get too crowded (whereby students zoned to a school may not be able to attend in a given year if they are not registered in time), you need to independently verify and confirm enrollment and all related information directly with the school.

