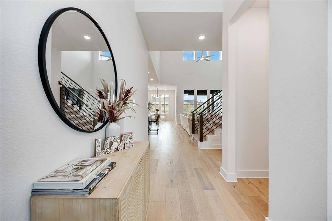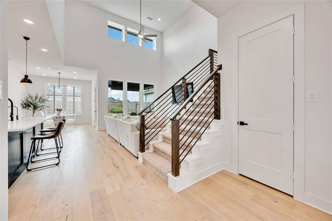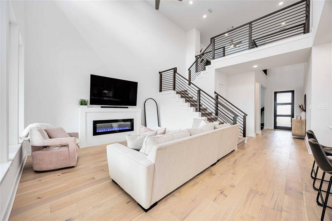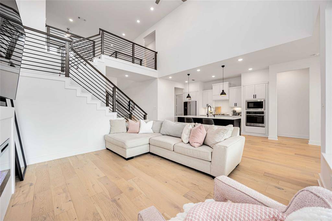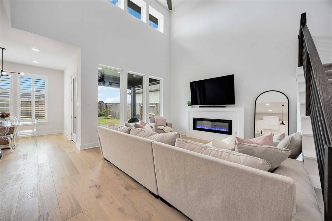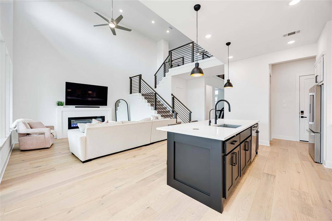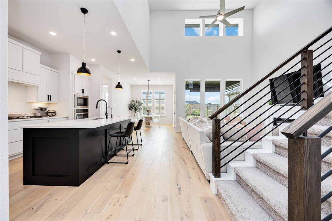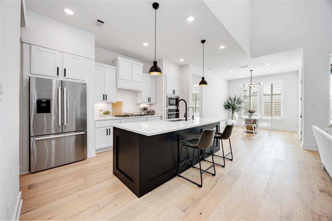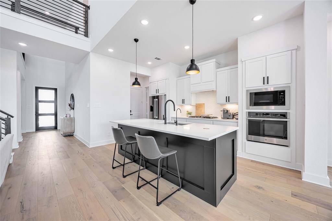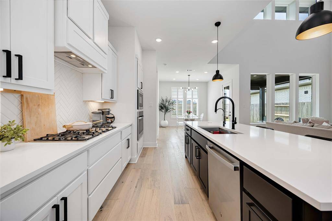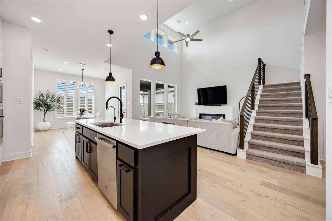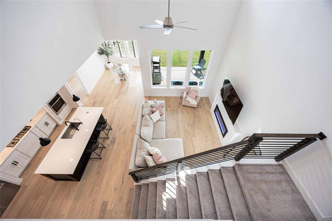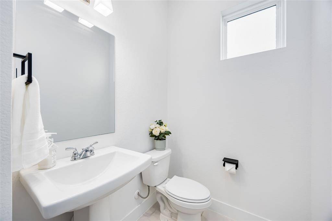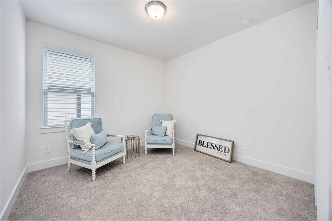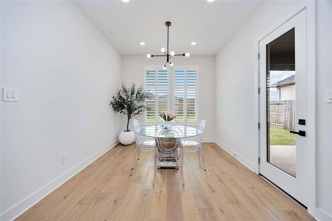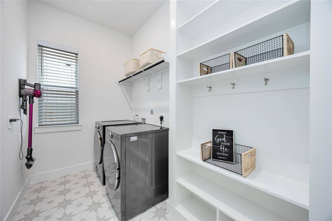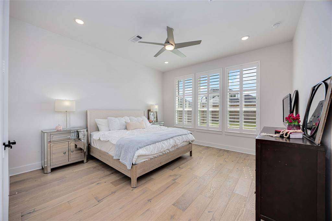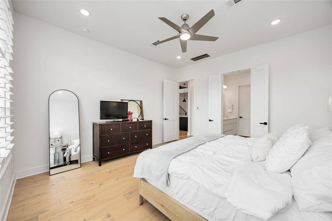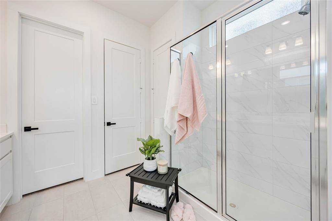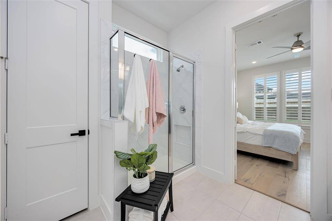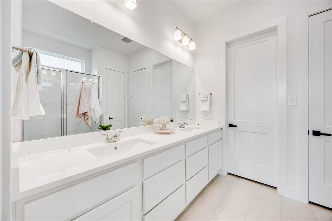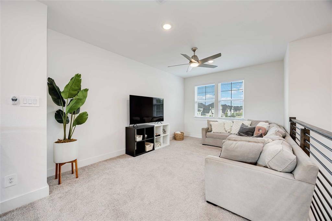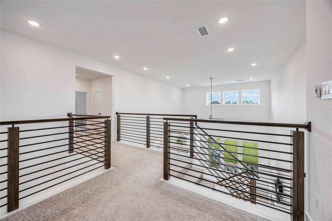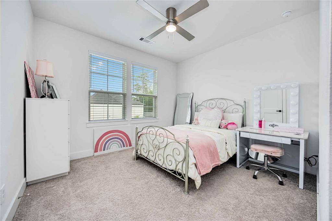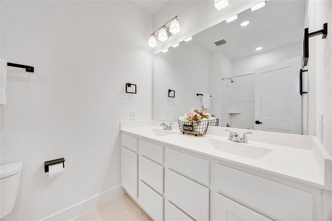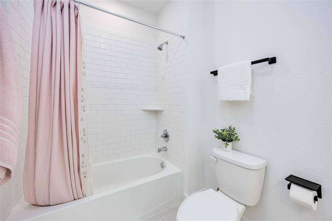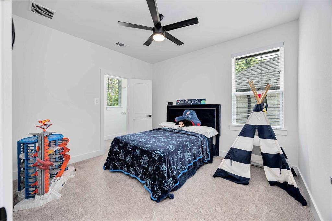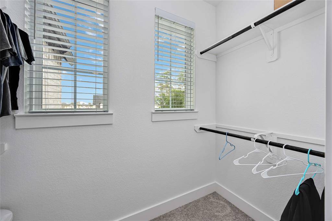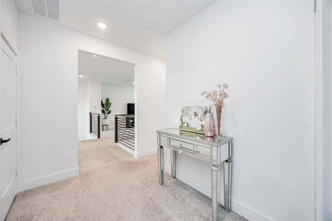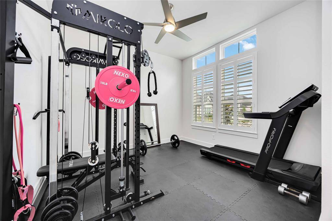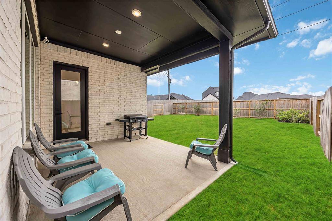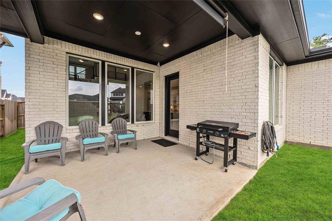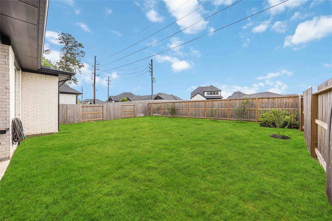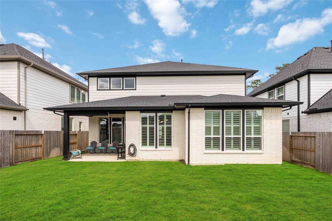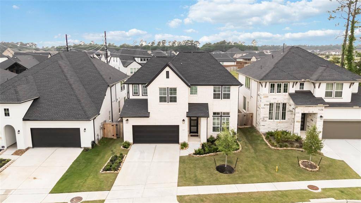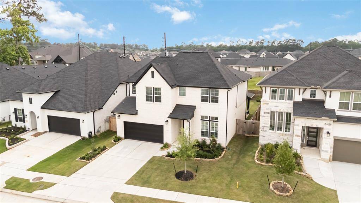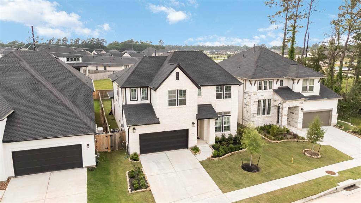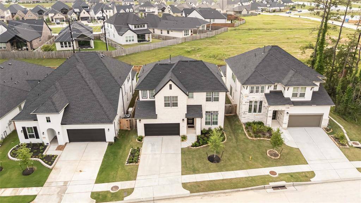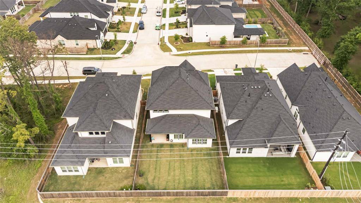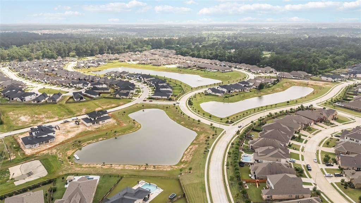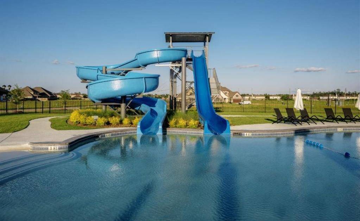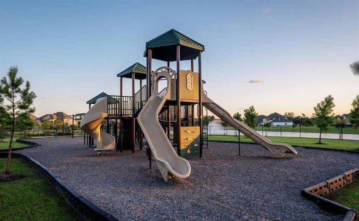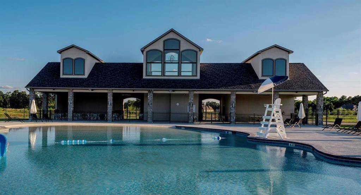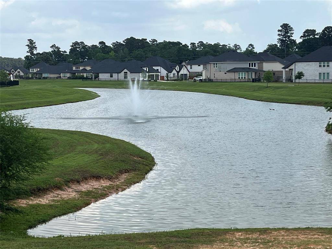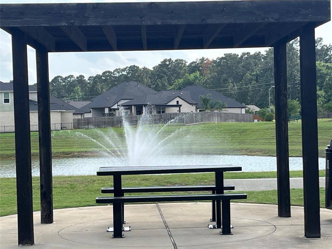24639 Smooth Descent Drive, Houston, Texas 77375
$592,000
4 Beds
2 Full / 1 Half Baths
Single-Family
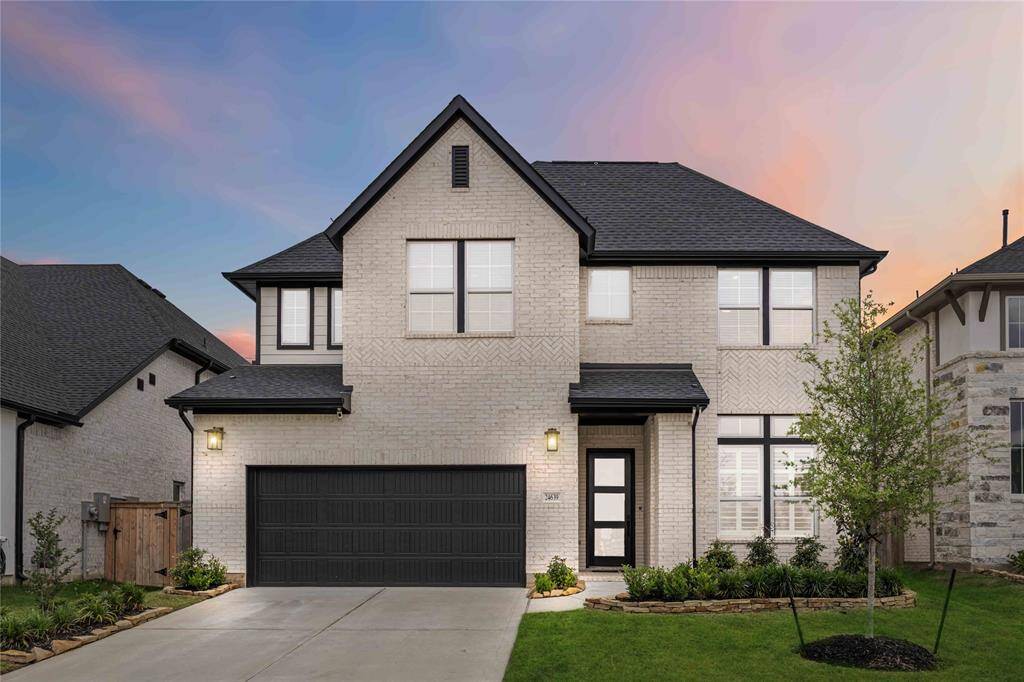

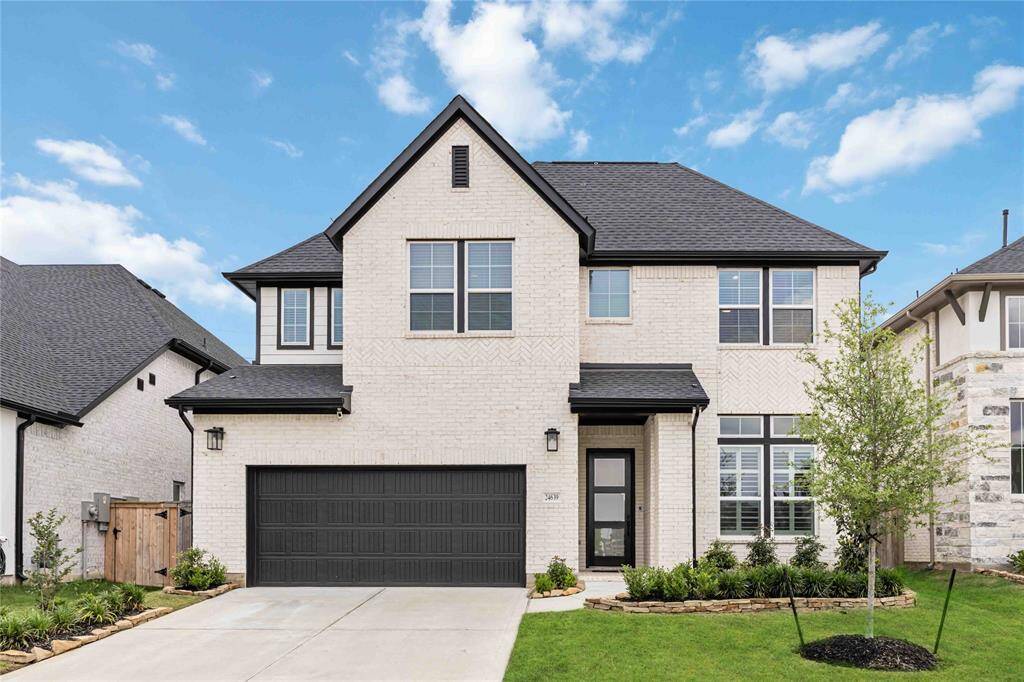
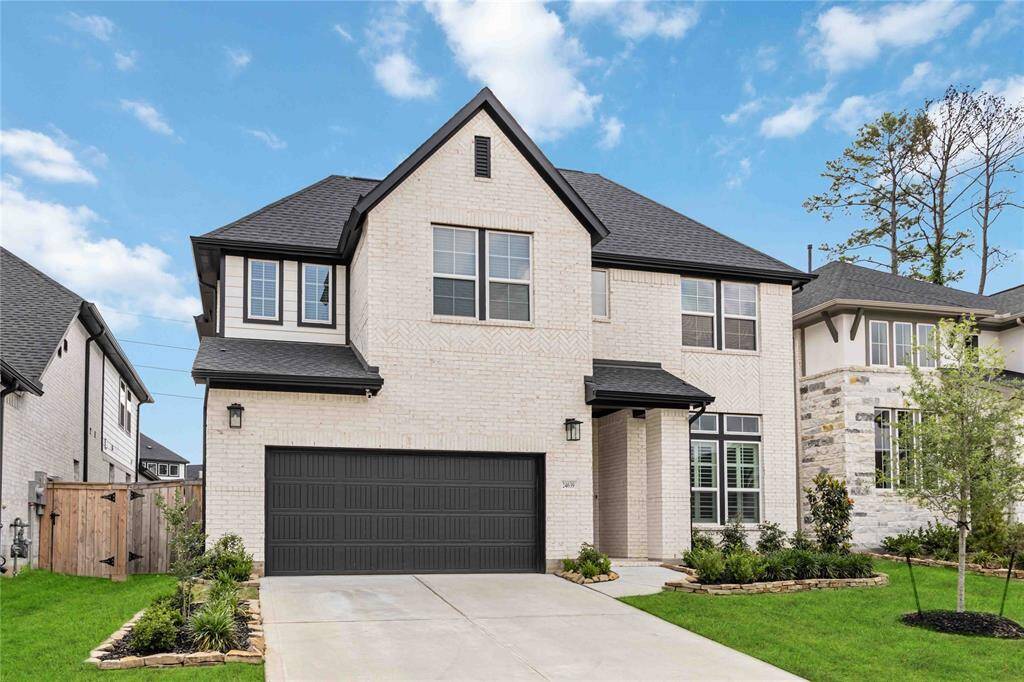
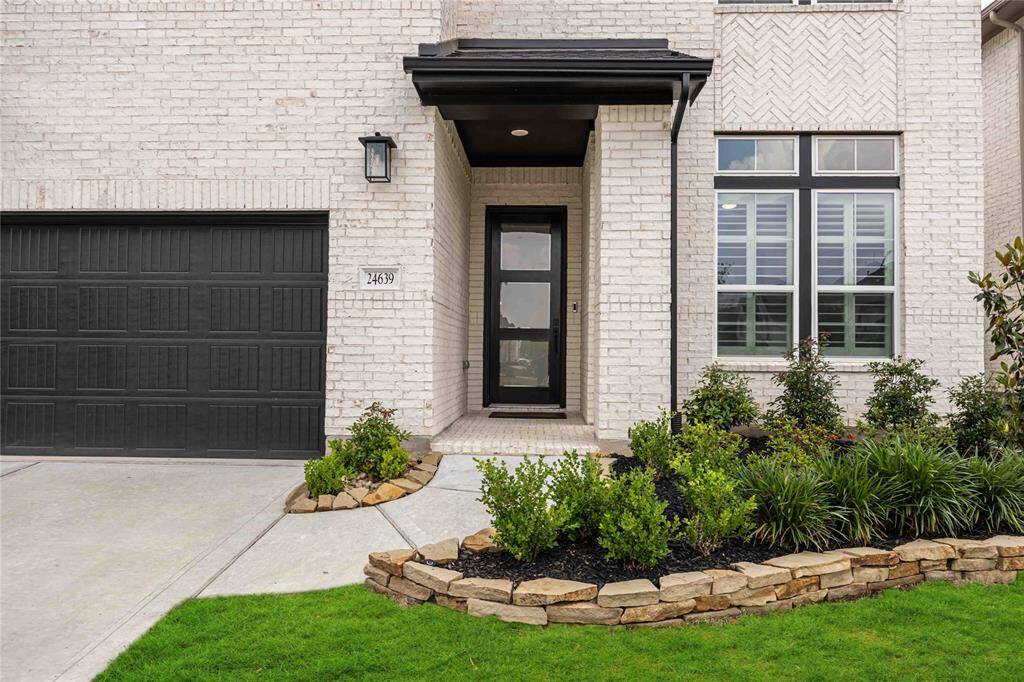
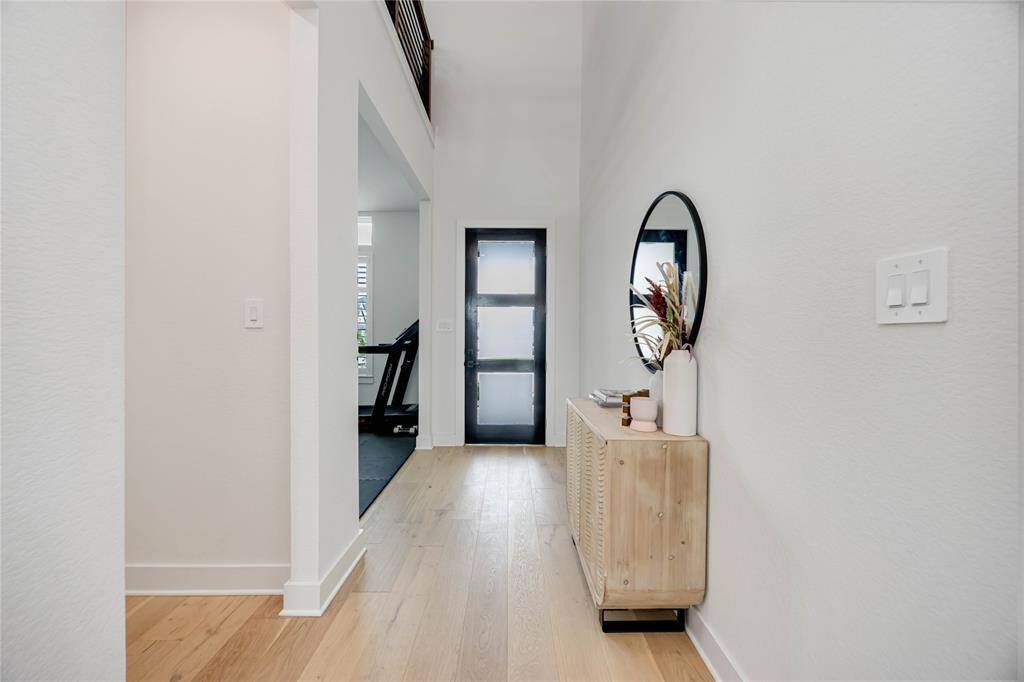
Request More Information
About 24639 Smooth Descent Drive
Exuding timeless elegance & modern sophistication, this impeccably upgraded two-story residence showcases soaring ceilings, 4 bedrooms, 2.5 baths & 2-car garage. The designer kitchen stuns w/quartz countertops, custom cabinetry, oversized island & premium gas cooktop—ideal for elevated entertaining. The dramatic great room features a cathedral ceiling, sleek fireplace & a striking view of a modern steel staircase—an architectural focal point that adds to a refined style. Seamless indoor-outdoor living extends to an expansive covered patio & lush backyard. Primary suite-privately located on main level w/a spa-inspired bath, dual vanities, & a generous walk-in closet. Upstairs offers 3 bedrooms, 1 bath, & game room/loft retreat. A first-floor flex space adds functionality as a private office or personal gym. Located in Lakes at Creekside w/resort-style amenities—clubhouse, fitness center, pool, 8 scenic lakes, & more. Zoned to Klein ISD, minutes from TX-99, The Woodlands, & fine dining.
Highlights
24639 Smooth Descent Drive
$592,000
Single-Family
2,742 Home Sq Ft
Houston 77375
4 Beds
2 Full / 1 Half Baths
5,996 Lot Sq Ft
General Description
Taxes & Fees
Tax ID
146-324-003-0003
Tax Rate
2.4623%
Taxes w/o Exemption/Yr
Unknown
Maint Fee
Yes / $1,284 Annually
Maintenance Includes
Other, Recreational Facilities
Room/Lot Size
Living
14.6 x 15
Dining
11 x 12
1st Bed
14.1 x 15
2nd Bed
11.1 x 11
3rd Bed
11.1 x 12
4th Bed
12 x 11
Interior Features
Fireplace
1
Floors
Carpet, Engineered Wood
Countertop
quartz
Heating
Central Electric, Central Gas
Cooling
Central Electric, Central Gas
Connections
Electric Dryer Connections, Washer Connections
Bedrooms
1 Bedroom Up, Primary Bed - 1st Floor
Dishwasher
Yes
Range
Yes
Disposal
Yes
Microwave
Yes
Oven
Double Oven
Energy Feature
High-Efficiency HVAC
Interior
Fire/Smoke Alarm, Formal Entry/Foyer, High Ceiling
Loft
Maybe
Exterior Features
Foundation
Slab
Roof
Composition
Exterior Type
Brick, Stone, Wood
Water Sewer
Public Sewer, Public Water, Water District
Exterior
Back Green Space, Back Yard, Back Yard Fenced, Covered Patio/Deck, Fully Fenced, Patio/Deck, Private Driveway, Sprinkler System
Private Pool
No
Area Pool
Yes
Lot Description
Other, Subdivision Lot
New Construction
No
Listing Firm
Schools (KLEIN - 32 - Klein)
| Name | Grade | Great School Ranking |
|---|---|---|
| Mahaffey Elem | Elementary | None of 10 |
| Hofius Intermediate | Middle | None of 10 |
| Klein Oak High | High | 7 of 10 |
School information is generated by the most current available data we have. However, as school boundary maps can change, and schools can get too crowded (whereby students zoned to a school may not be able to attend in a given year if they are not registered in time), you need to independently verify and confirm enrollment and all related information directly with the school.

