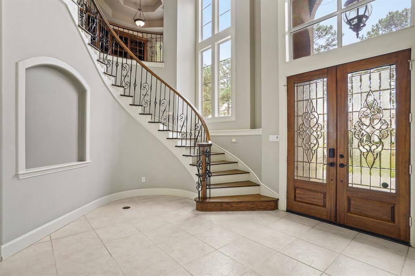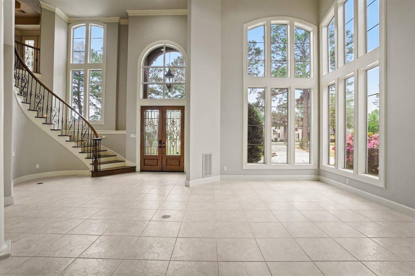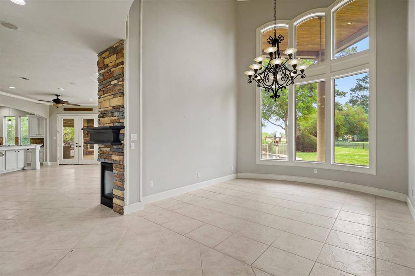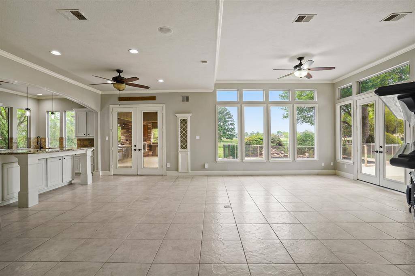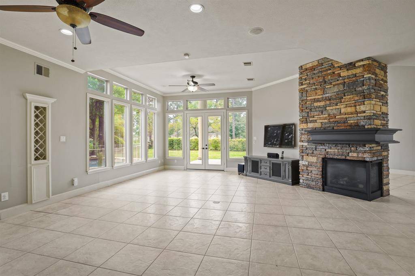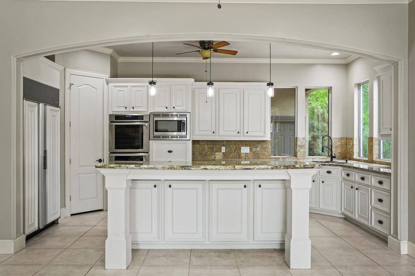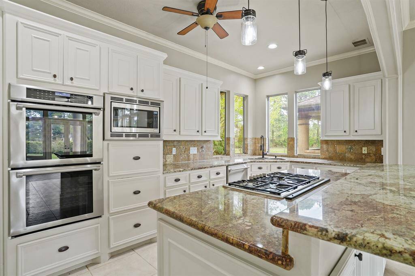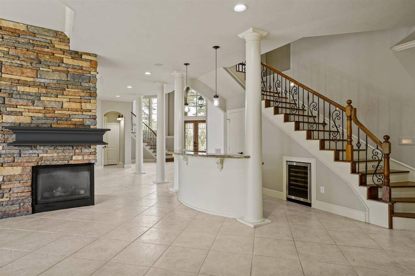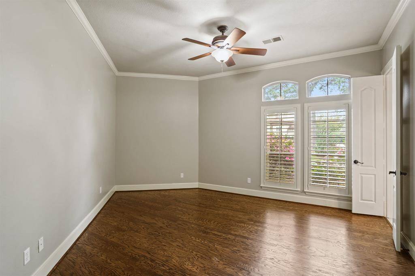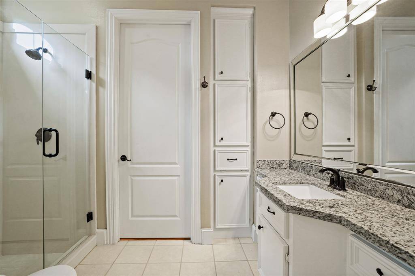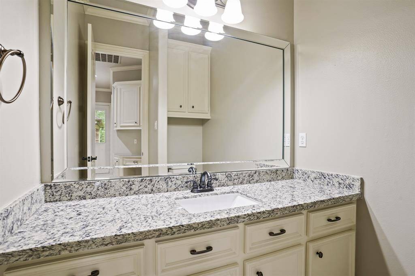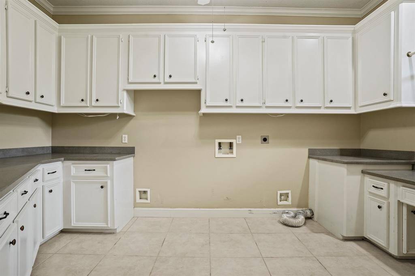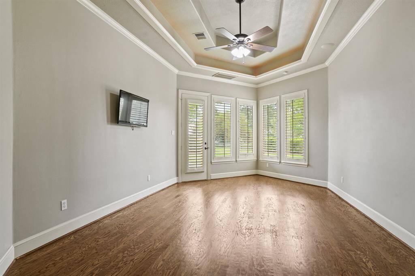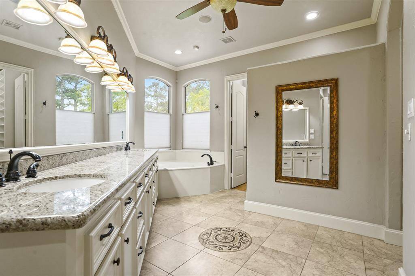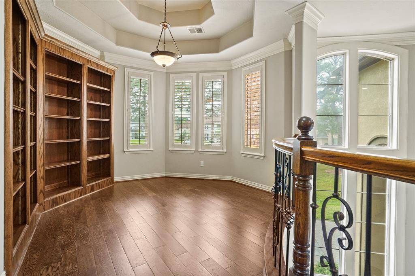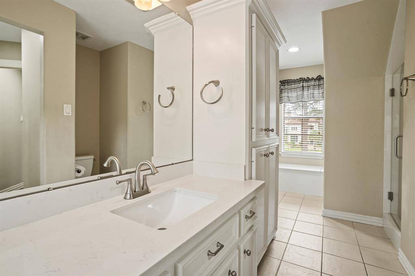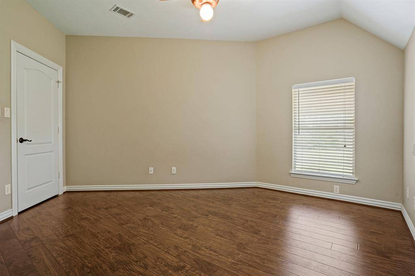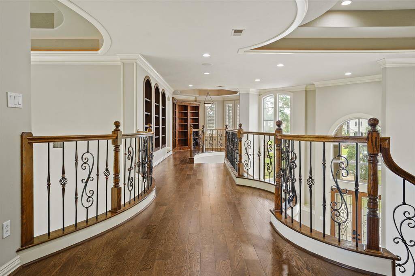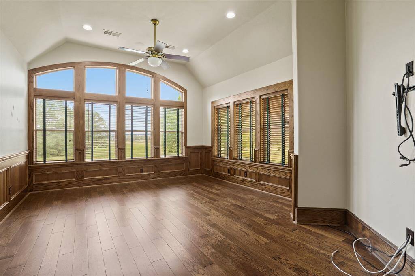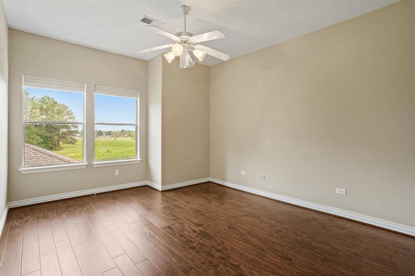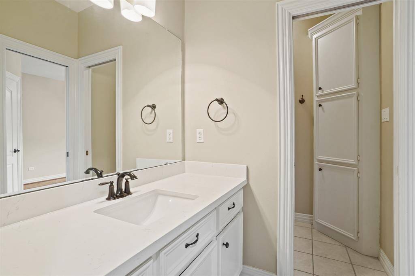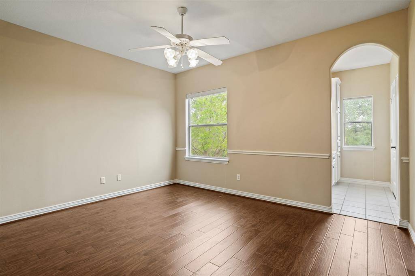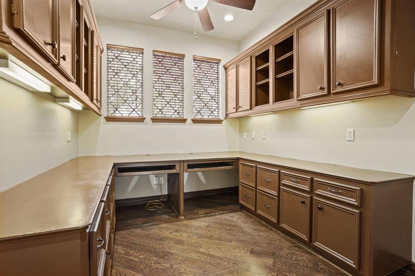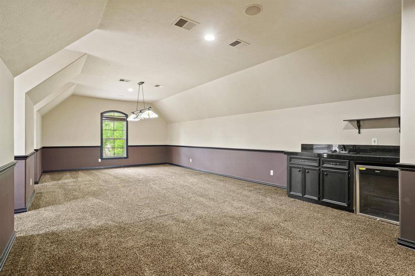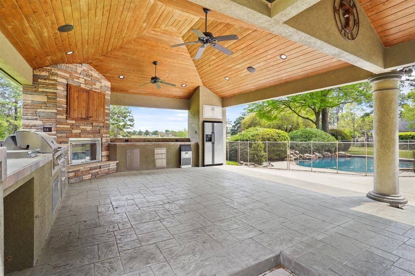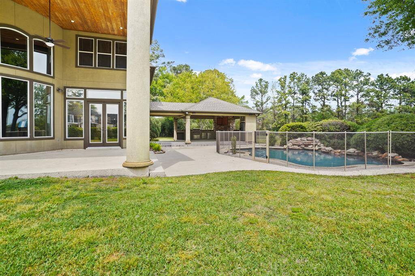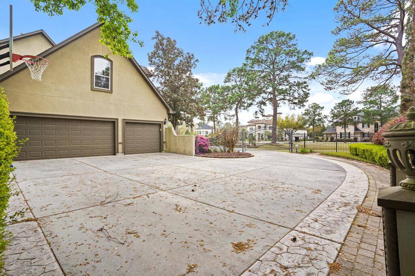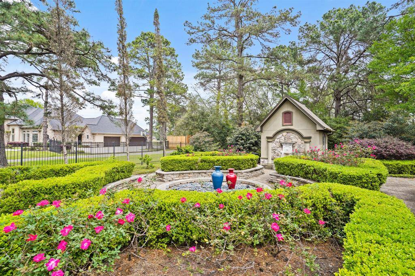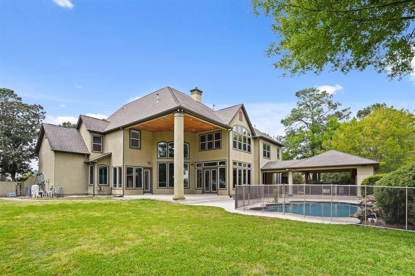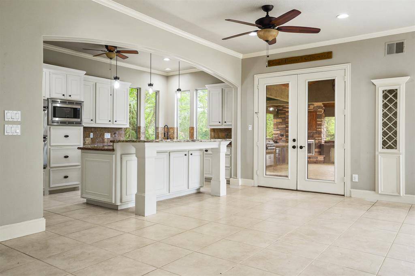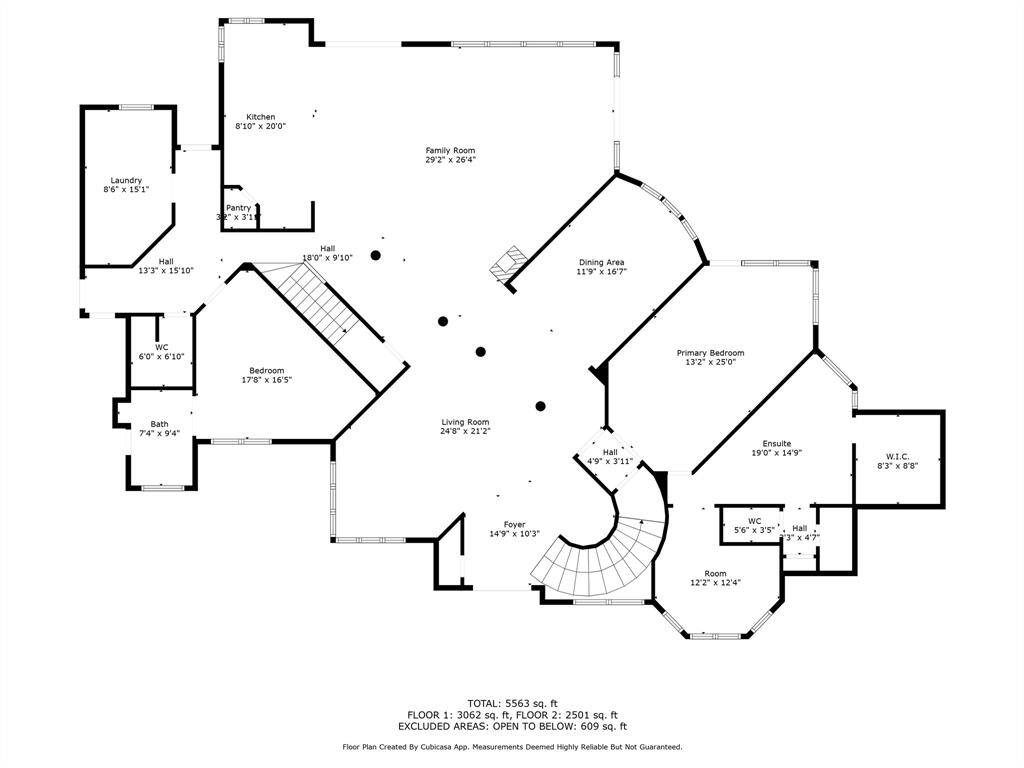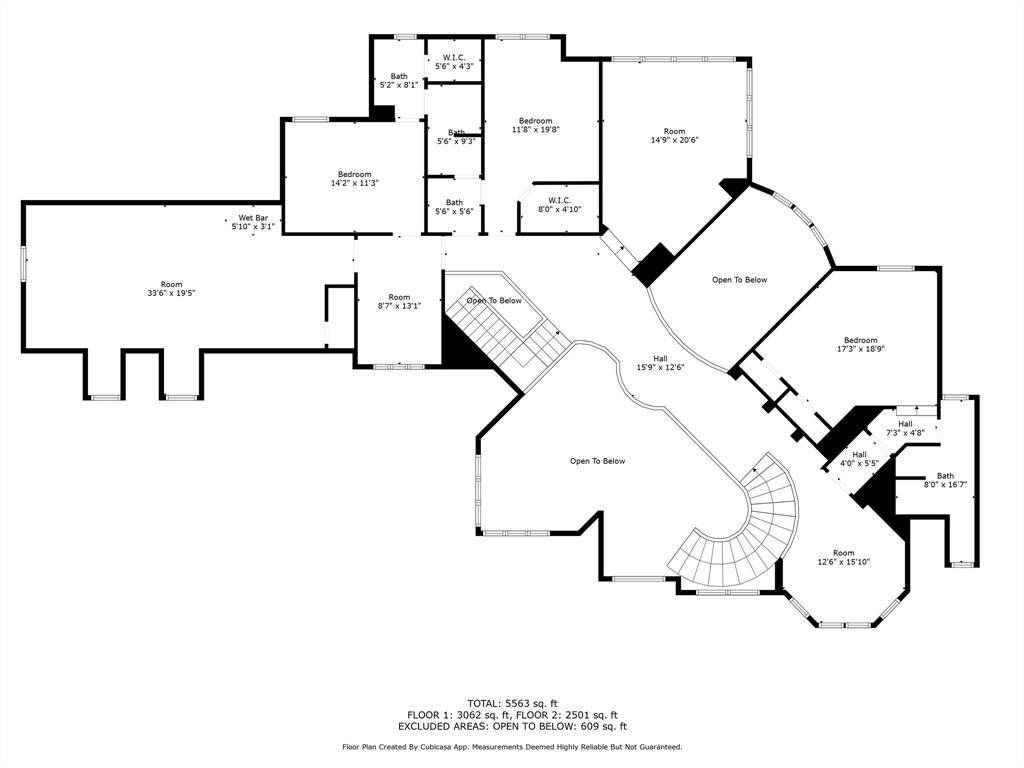46 Florham Park Drive, Houston, Texas 77379
$6,250
5 Beds
4 Full / 1 Half Baths
Single-Family
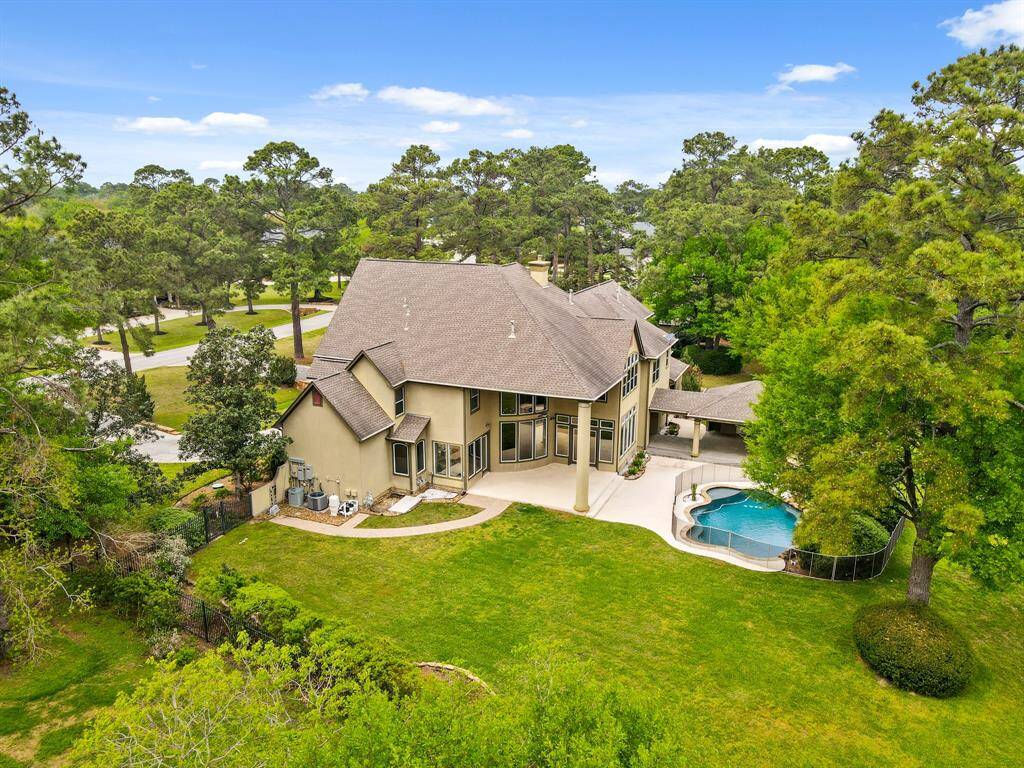

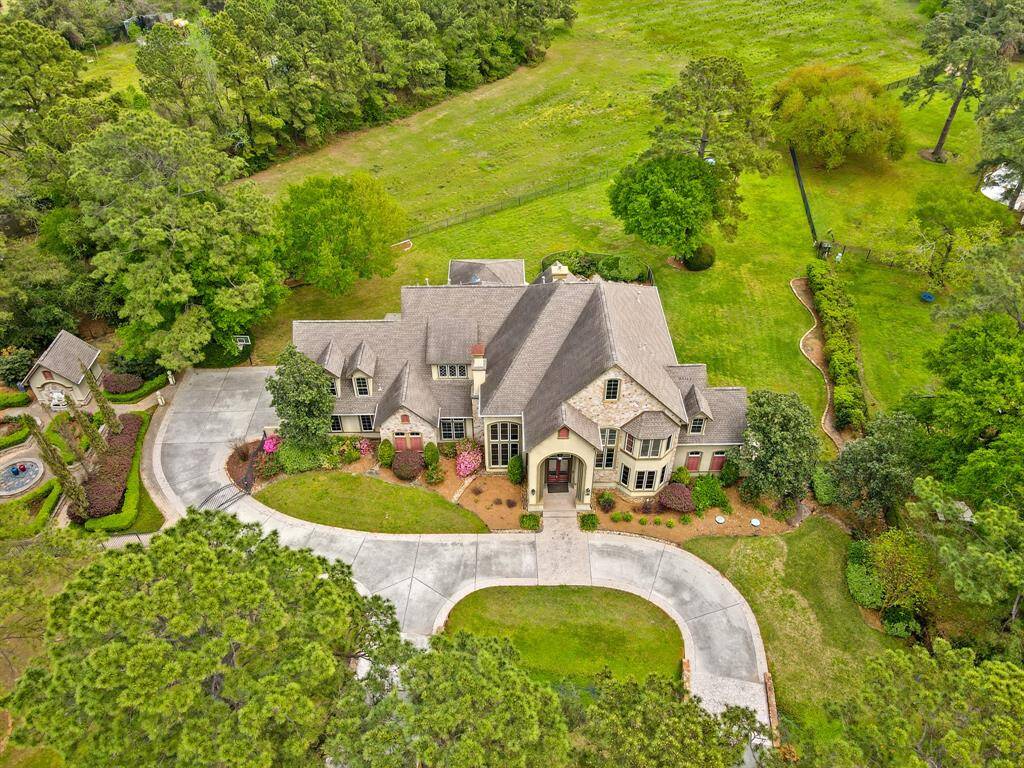
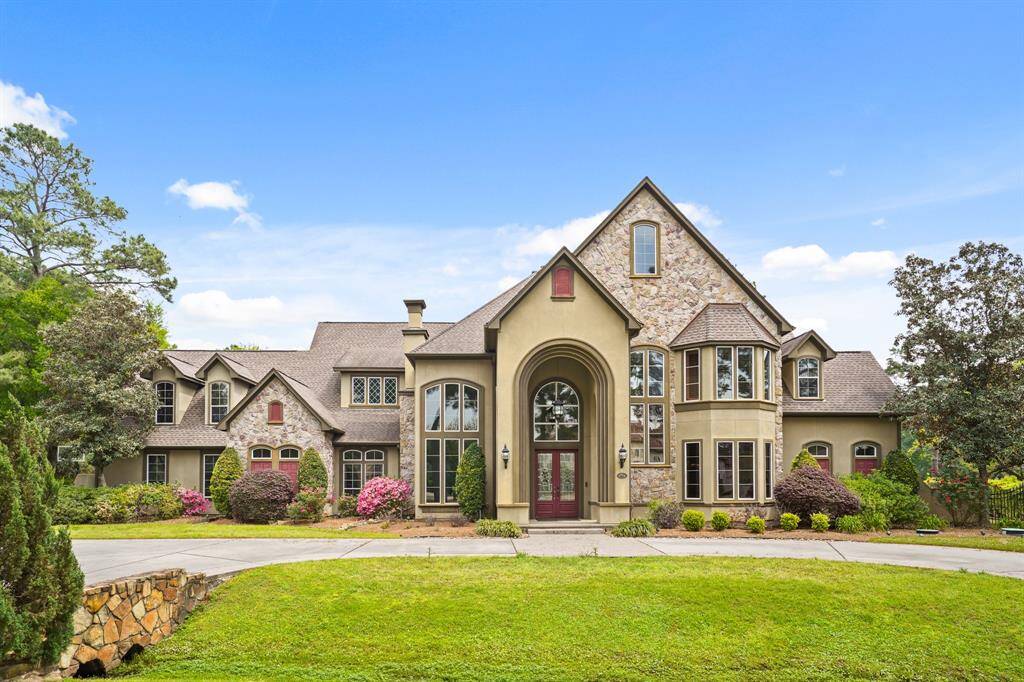
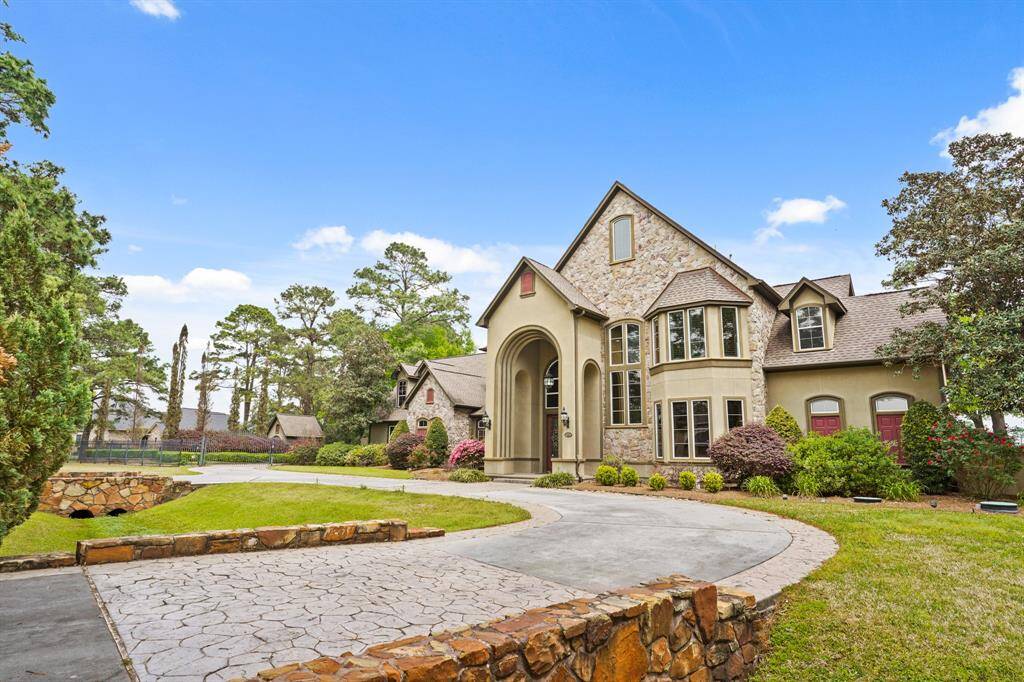
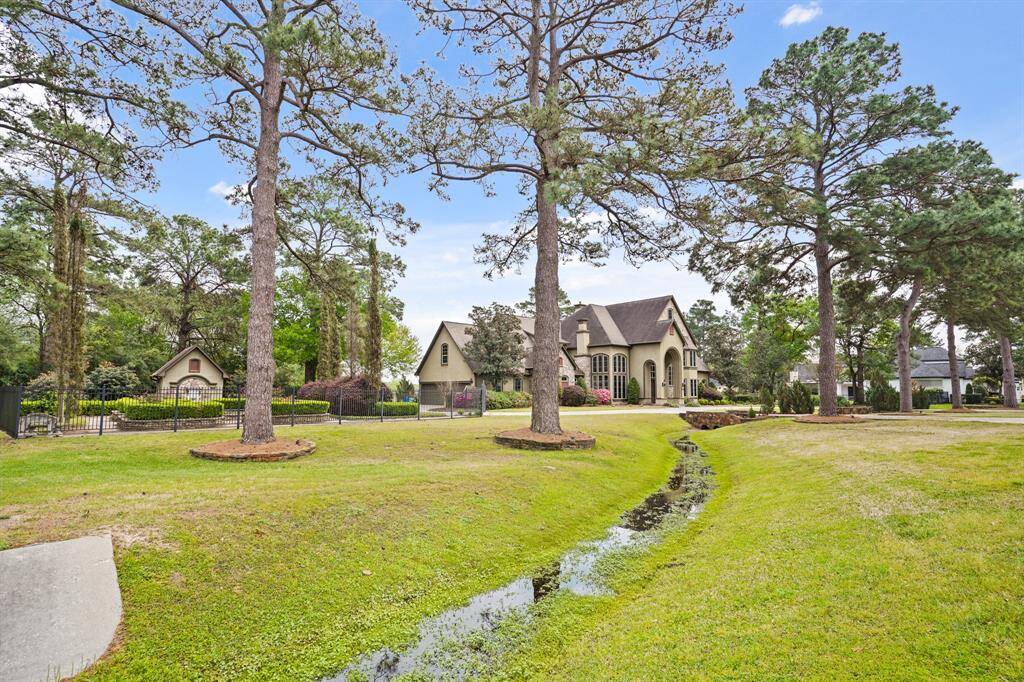
Request More Information
About 46 Florham Park Drive
This exquisite custom home in Gleanloch Farms boasts a breathtaking stacked stone and stucco elevation, a private gated driveway. A courtyard, complete with fountains. Inside, the grand two-story entry welcomes you with a curved staircase and resort-style views throughout. The primary suite features rich hardwood floors, tray ceilings, a bay window, and direct access to the patio overlooking the sparkling pool and gardens. The primary ensuite offers dual closets, a soaking tub, and a walk-in shower. A versatile flex room attached to the suite is perfect for a home office or gym. The island kitchen features a breakfast bar, granite countertops, a stone backsplash, and stainless steel appliances. The open-concept living area flows seamlessly into the kitchen and offers French doors leading to two separate outdoor living spaces. Upstairs, a library with built-ins and tray ceilings overlooks the golf course. Situated on a huge lot with breathtaking views. Schedule your private tour today!
Highlights
46 Florham Park Drive
$6,250
Single-Family
5,575 Home Sq Ft
Houston 77379
5 Beds
4 Full / 1 Half Baths
53,274 Lot Sq Ft
General Description
Taxes & Fees
Tax ID
120-128-001-0026
Tax Rate
Unknown
Taxes w/o Exemption/Yr
Unknown
Maint Fee
No
Room/Lot Size
Living
21X15
Dining
16X13
Kitchen
20X11
Breakfast
24X10
1st Bed
23X13
3rd Bed
18X12
4th Bed
14X12
5th Bed
15X15
Interior Features
Fireplace
2
Floors
Carpet, Stone, Tile, Wood
Heating
Central Electric
Cooling
Central Electric
Bedrooms
1 Bedroom Up, 2 Bedrooms Down, Primary Bed - 1st Floor
Dishwasher
Yes
Range
Yes
Disposal
Yes
Microwave
Yes
Oven
Double Oven
Energy Feature
Attic Vents, Ceiling Fans, Digital Program Thermostat, Energy Star Appliances, Energy Star/CFL/LED Lights, High-Efficiency HVAC, HVAC>13 SEER, Insulated Doors, Insulated/Low-E windows
Interior
2 Staircases, Alarm System - Owned, Crown Molding, Dry Bar, Fire/Smoke Alarm, Formal Entry/Foyer, High Ceiling, Refrigerator Included, Window Coverings, Wired for Sound
Loft
Maybe
Exterior Features
Water Sewer
Septic Tank, Water District
Exterior
Back Yard, Back Yard Fenced, Outdoor Kitchen, Patio/Deck, Sprinkler System, Subdivision Tennis Court
Private Pool
Yes
Area Pool
Yes
Access
Driveway Gate
Lot Description
Subdivision Lot
New Construction
No
Listing Firm
Schools (KLEIN - 32 - Klein)
| Name | Grade | Great School Ranking |
|---|---|---|
| Hassler Elem | Elementary | 9 of 10 |
| Doerre Intermediate | Middle | 8 of 10 |
| Klein Cain High | High | None of 10 |
School information is generated by the most current available data we have. However, as school boundary maps can change, and schools can get too crowded (whereby students zoned to a school may not be able to attend in a given year if they are not registered in time), you need to independently verify and confirm enrollment and all related information directly with the school.

