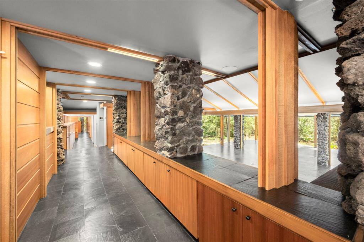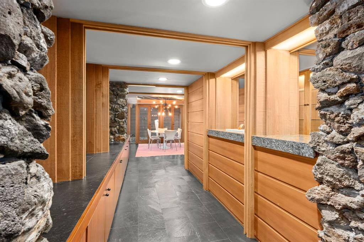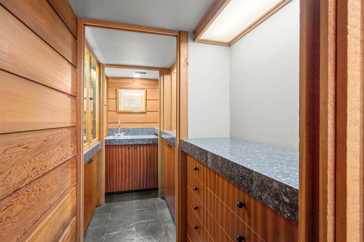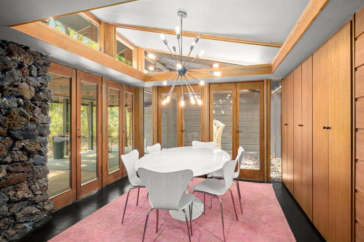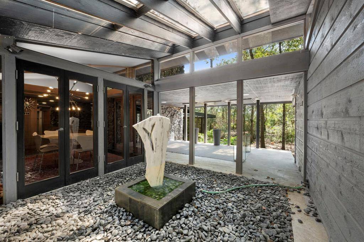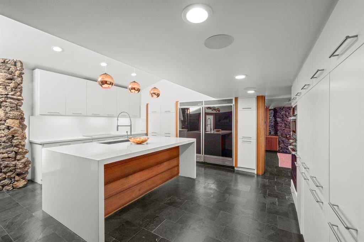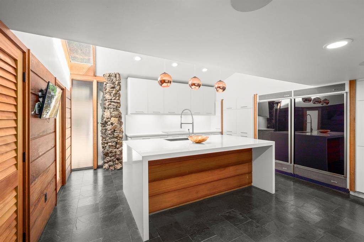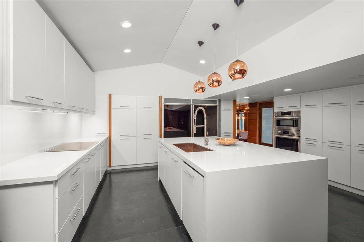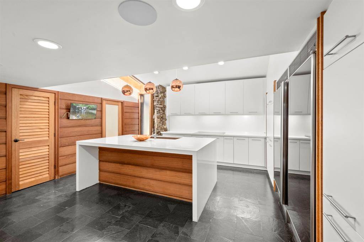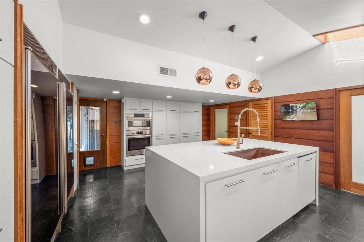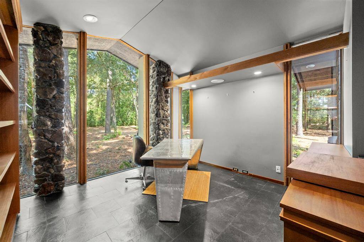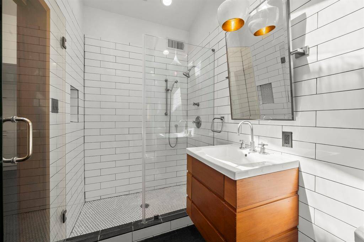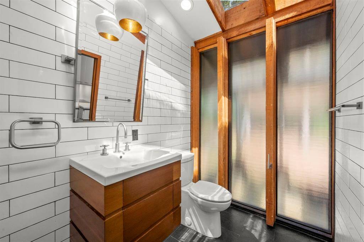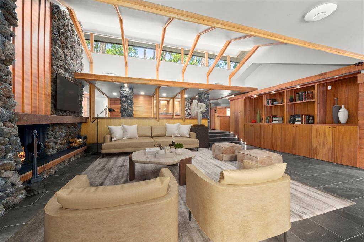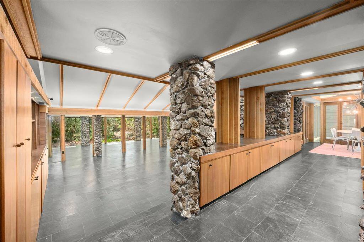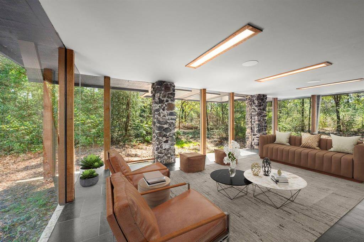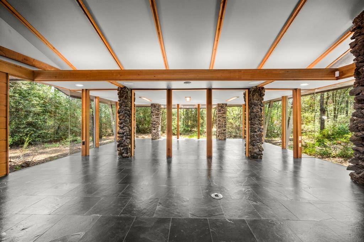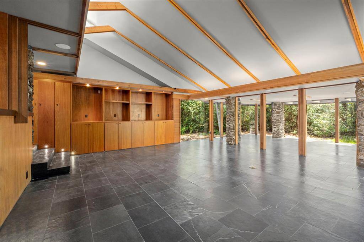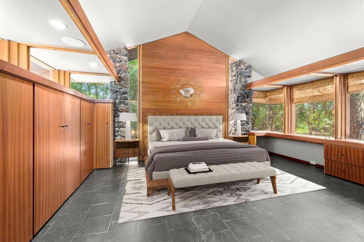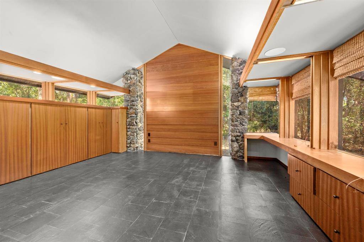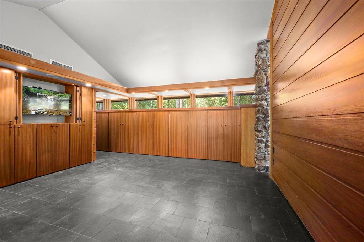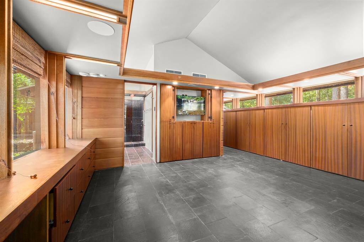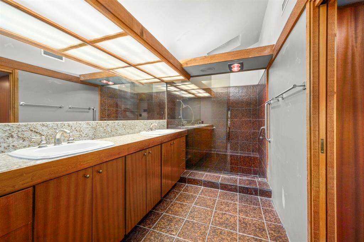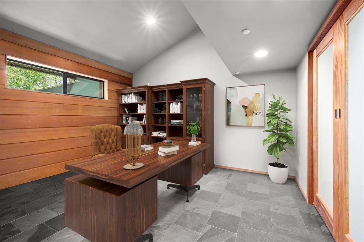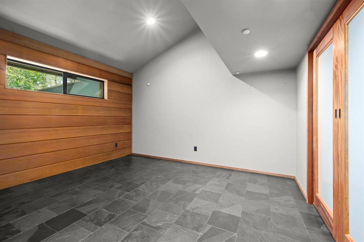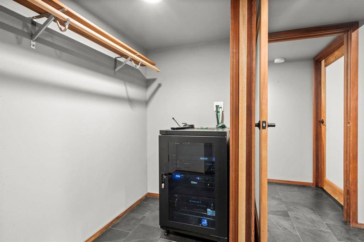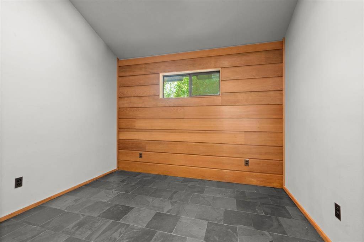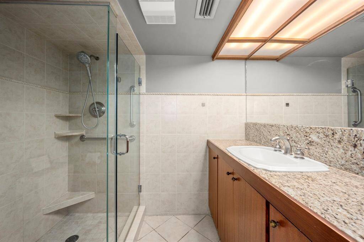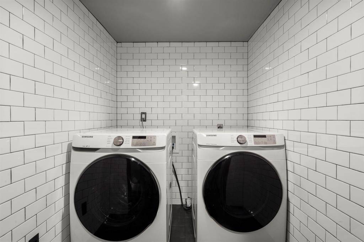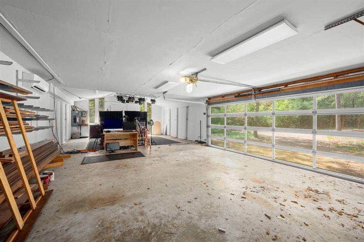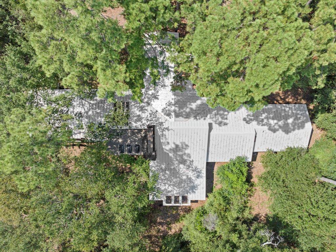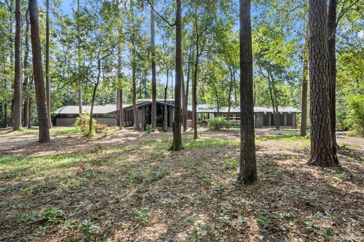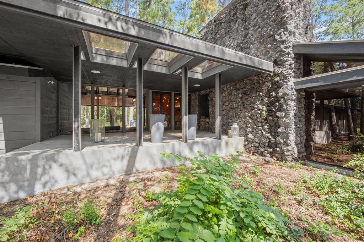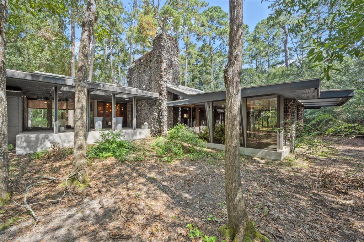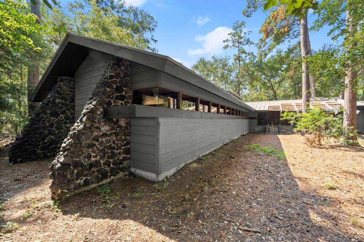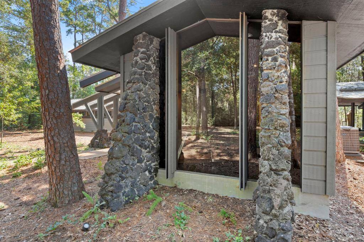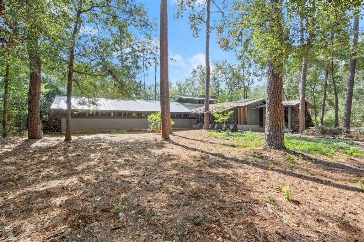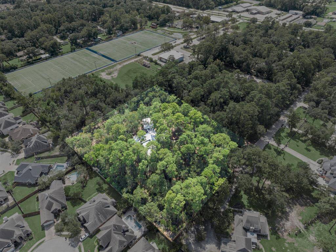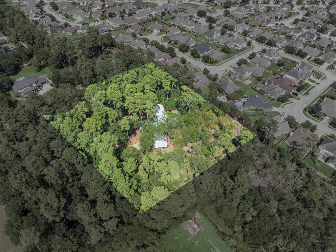7 Hollow Glen Lane, Houston, Texas 77375
$950,000
3 Beds
3 Full Baths
Single-Family
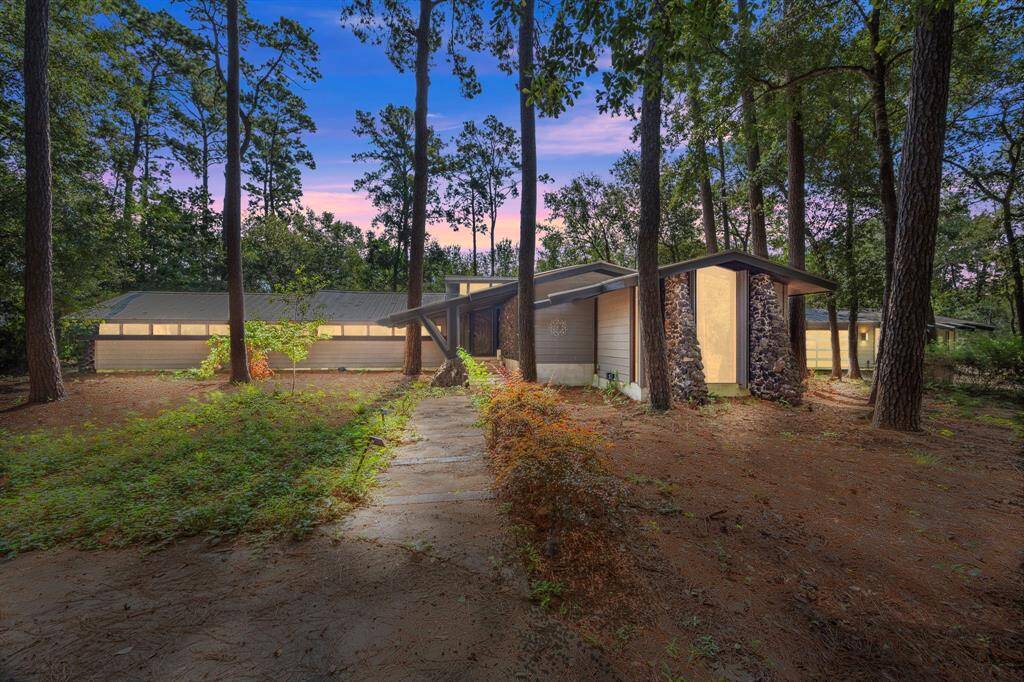

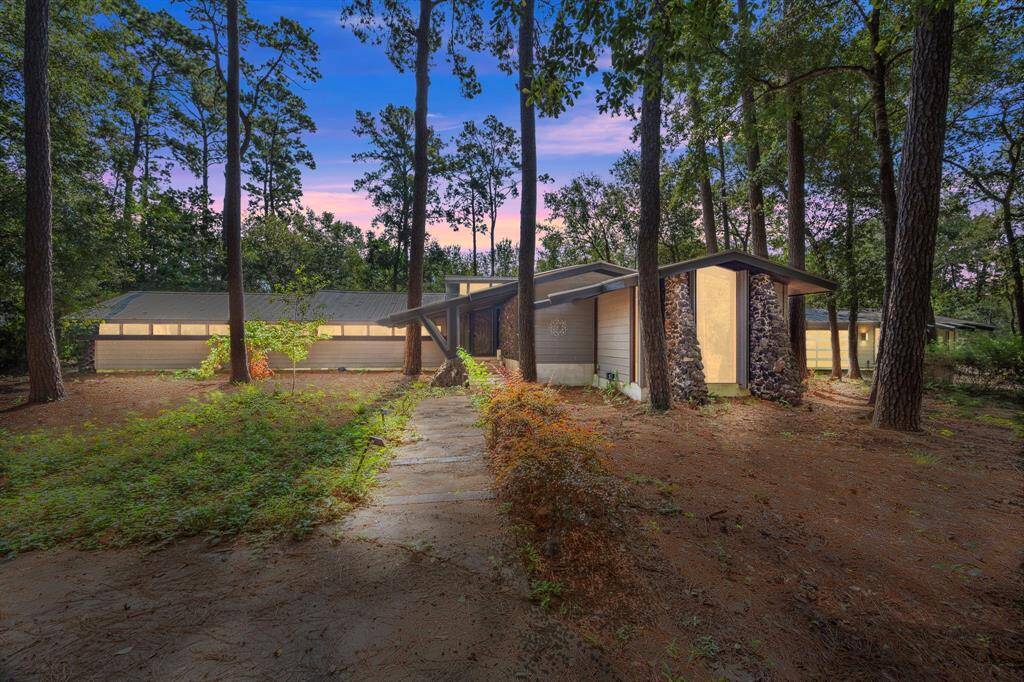
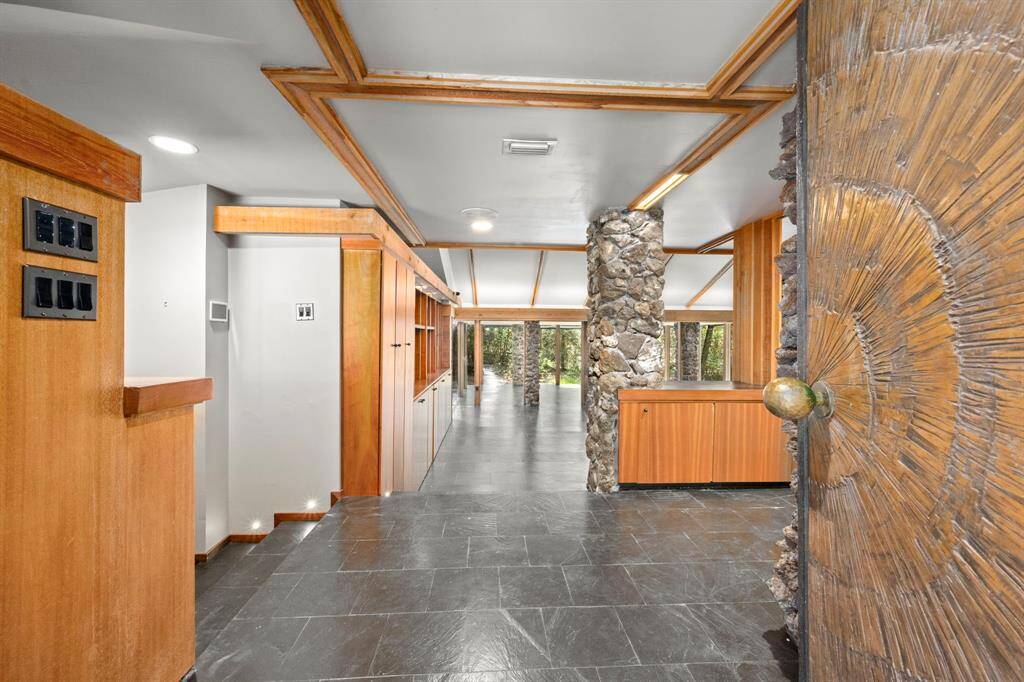
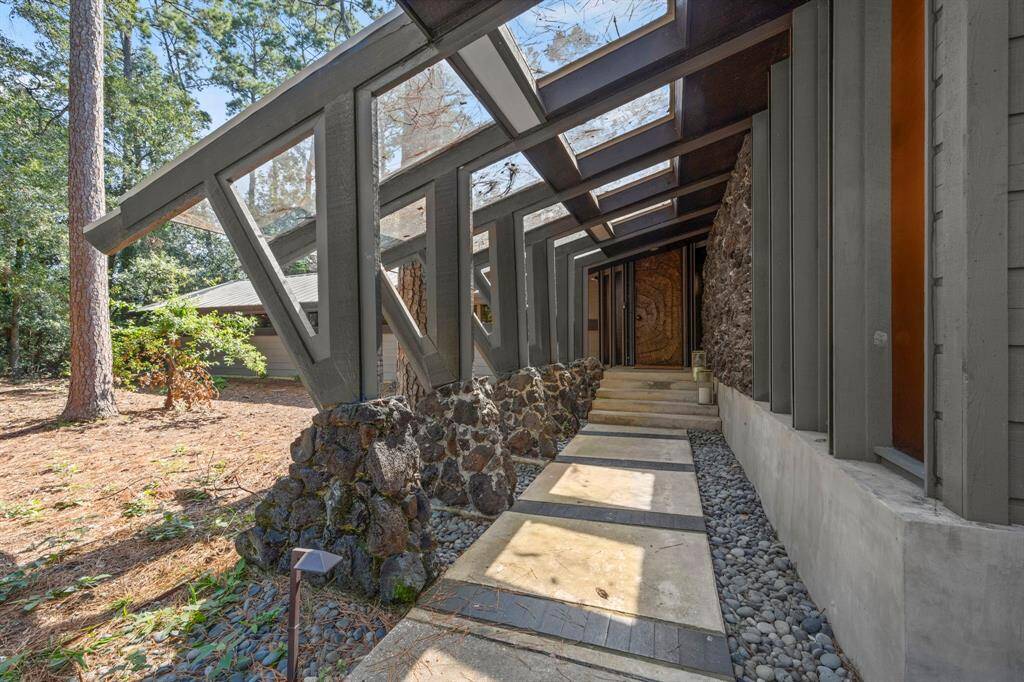
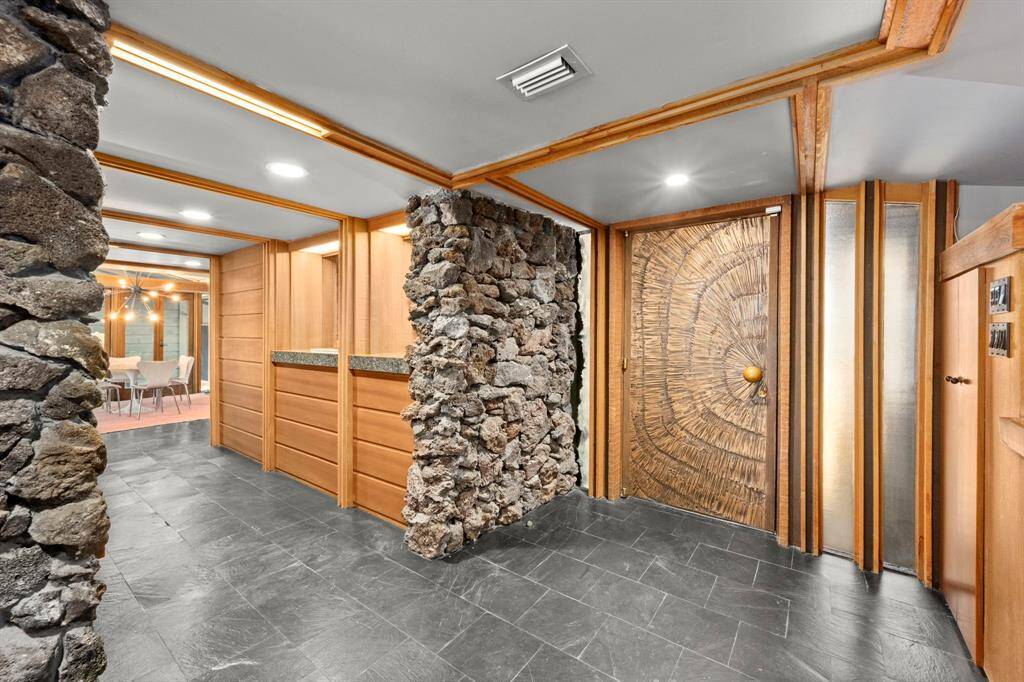
Request More Information
About 7 Hollow Glen Lane
Welcome to 7 Hollow Glen! A Frank Lloyd Wright inspired, museum-like property that was once the home of architect Leon Lee, a leading Mid-century architect from Houston. Experience nature and living spaces complementing each other on this 2.56 acre wooded lot. $200k in upgrades including new metal roof (summer 2024), duct work and ACs, electrical and lighting upgrades and gas line for a generator (capped). Modern kitchen with quartz counters with a waterfall-edged island, copper sink and lighting, Bosch induction cook top and Sub-Zero fridge complement the original specifically chosen finishes of Brazilian slate floors, redwood and New Mexico lava rock. The garage is climate-controlled and currently used as a studio but can accommodate 3 cars plus ample, extra space for a workshop, extra storage, etc. NO HOA fees!
Highlights
7 Hollow Glen Lane
$950,000
Single-Family
3,211 Home Sq Ft
Houston 77375
3 Beds
3 Full Baths
111,514 Lot Sq Ft
General Description
Taxes & Fees
Tax ID
109-301-000-0007
Tax Rate
1.7496%
Taxes w/o Exemption/Yr
$11,894 / 2023
Maint Fee
No
Room/Lot Size
Living
25X24
Kitchen
19X15
1st Bed
15X15
2nd Bed
11X10
3rd Bed
13X12
Interior Features
Fireplace
1
Floors
Slate, Tile
Countertop
Quartz
Heating
Central Electric, Zoned
Cooling
Central Electric, Zoned
Connections
Electric Dryer Connections, Washer Connections
Bedrooms
2 Bedrooms Down, Primary Bed - 1st Floor
Dishwasher
Yes
Range
Yes
Disposal
Yes
Microwave
Yes
Oven
Convection Oven, Electric Oven
Energy Feature
Ceiling Fans, Digital Program Thermostat, Energy Star/CFL/LED Lights
Interior
Alarm System - Owned, Fire/Smoke Alarm, High Ceiling, Refrigerator Included, Wet Bar
Loft
Maybe
Exterior Features
Foundation
Slab
Roof
Metal
Exterior Type
Stone, Wood
Water Sewer
Septic Tank, Well
Exterior
Back Yard, Covered Patio/Deck, Outdoor Fireplace, Partially Fenced, Patio/Deck, Porch
Private Pool
No
Area Pool
Maybe
Lot Description
Cul-De-Sac, Wooded
New Construction
No
Listing Firm
Schools (KLEIN - 32 - Klein)
| Name | Grade | Great School Ranking |
|---|---|---|
| Blackshear Elem (Klein) | Elementary | 7 of 10 |
| Ulrich Intermediate | Middle | 6 of 10 |
| Klein Cain High | High | None of 10 |
School information is generated by the most current available data we have. However, as school boundary maps can change, and schools can get too crowded (whereby students zoned to a school may not be able to attend in a given year if they are not registered in time), you need to independently verify and confirm enrollment and all related information directly with the school.

