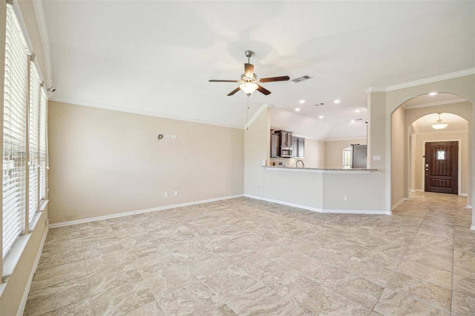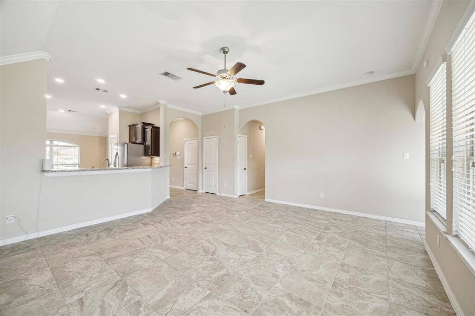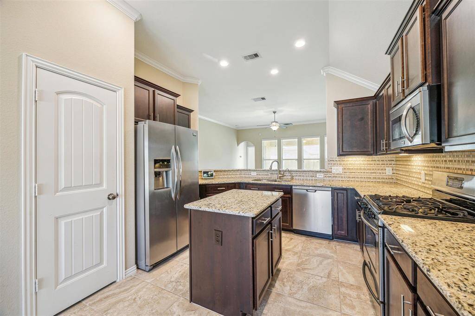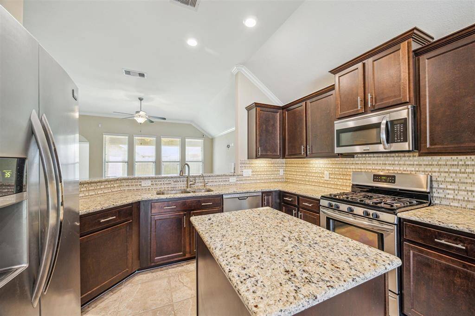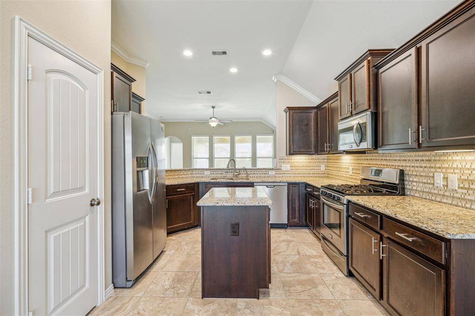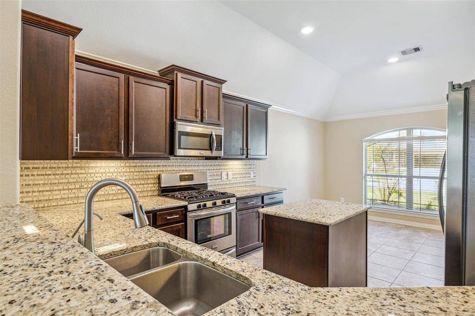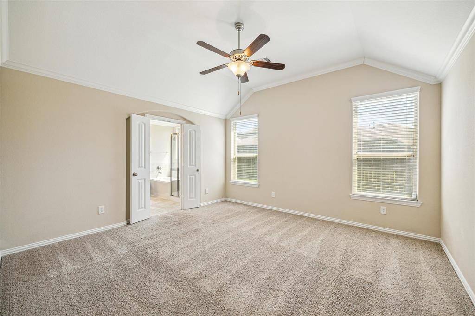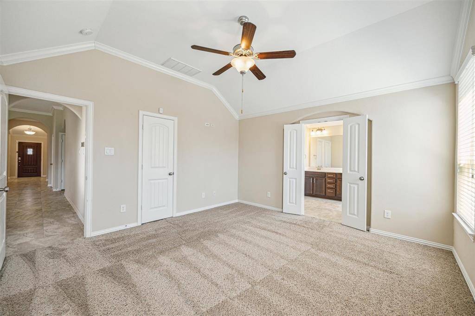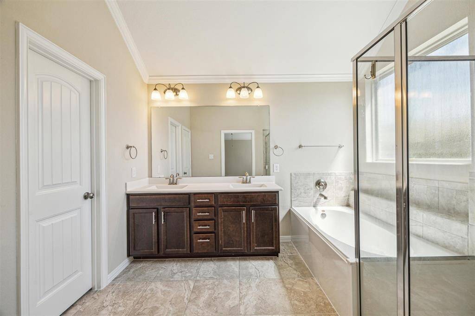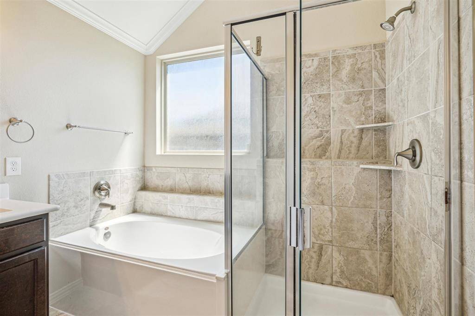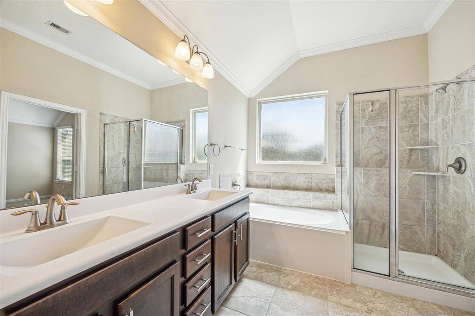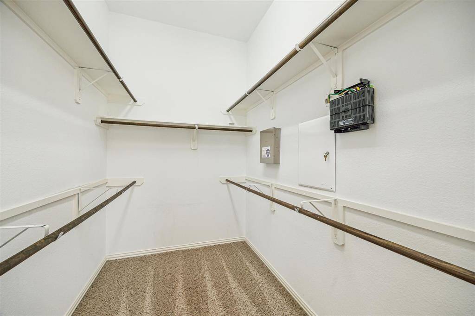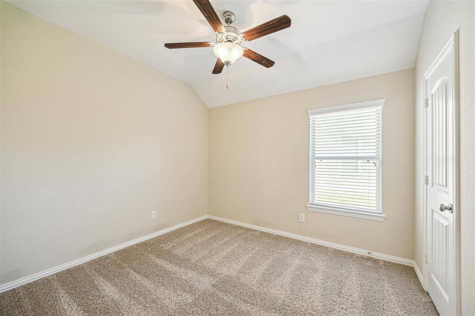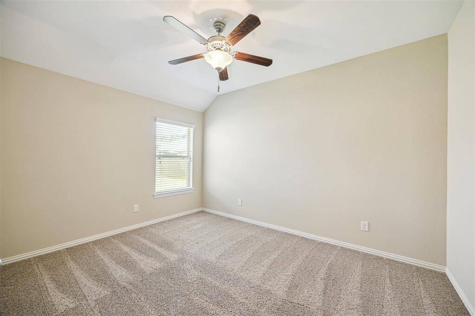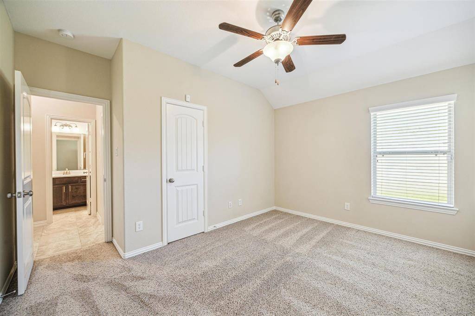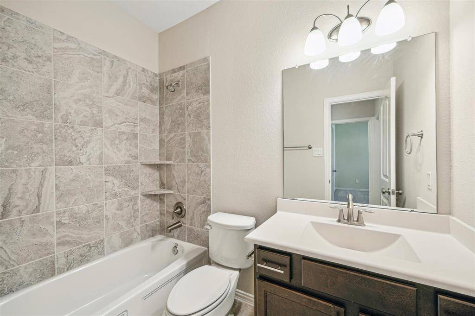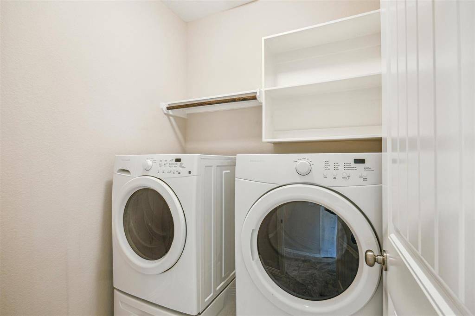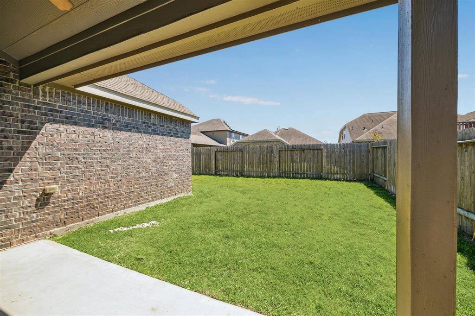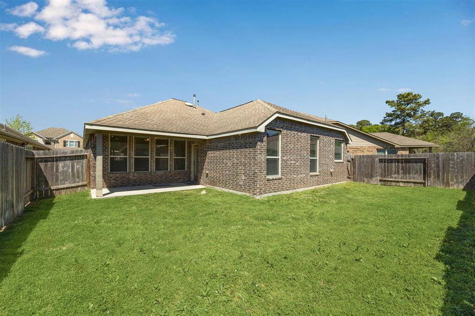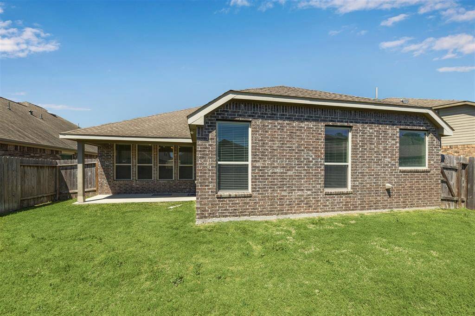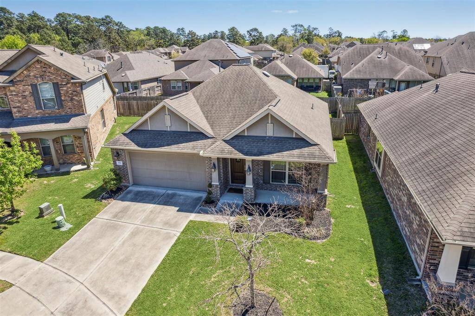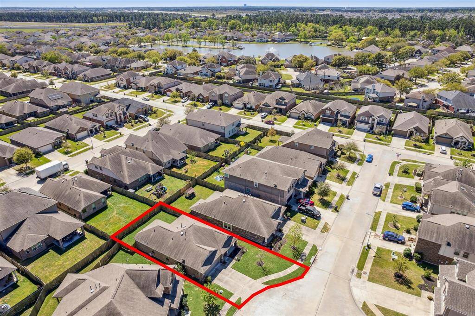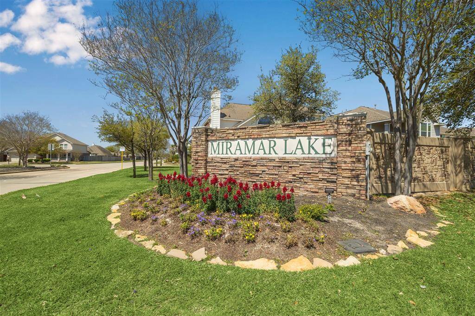8111 Legacy Creek Drive, Houston, Texas 77375
$300,000
3 Beds
2 Full Baths
Single-Family
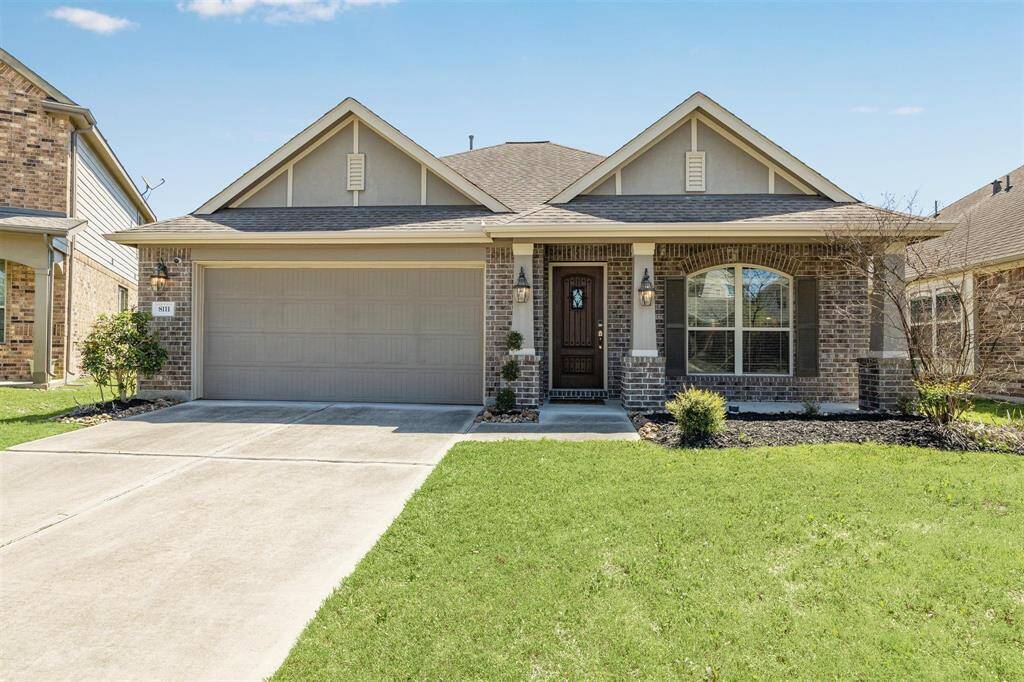

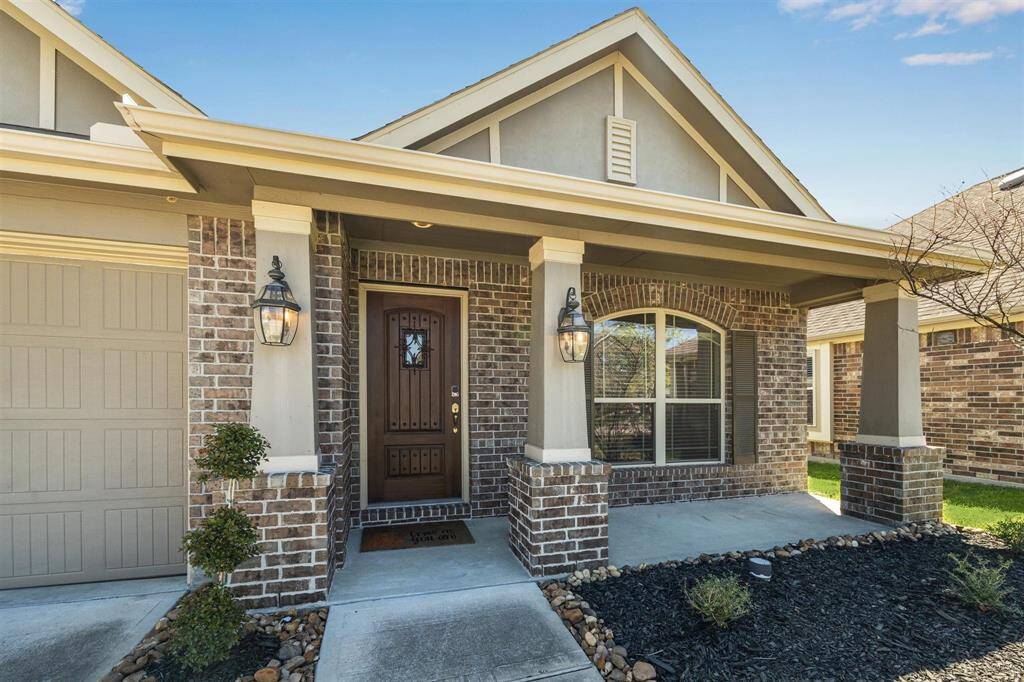
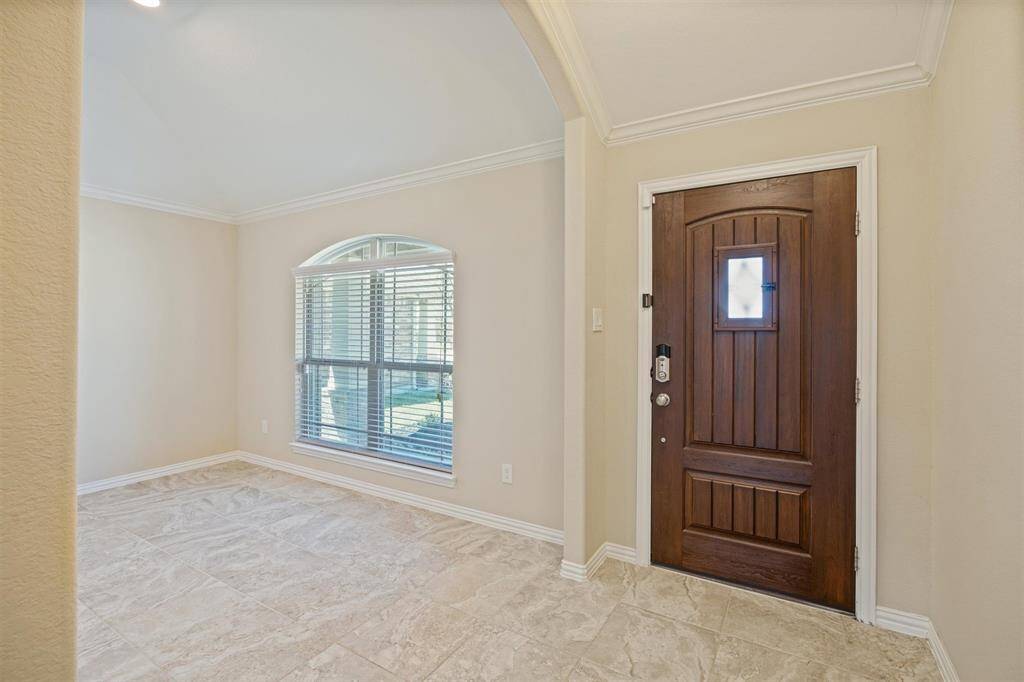
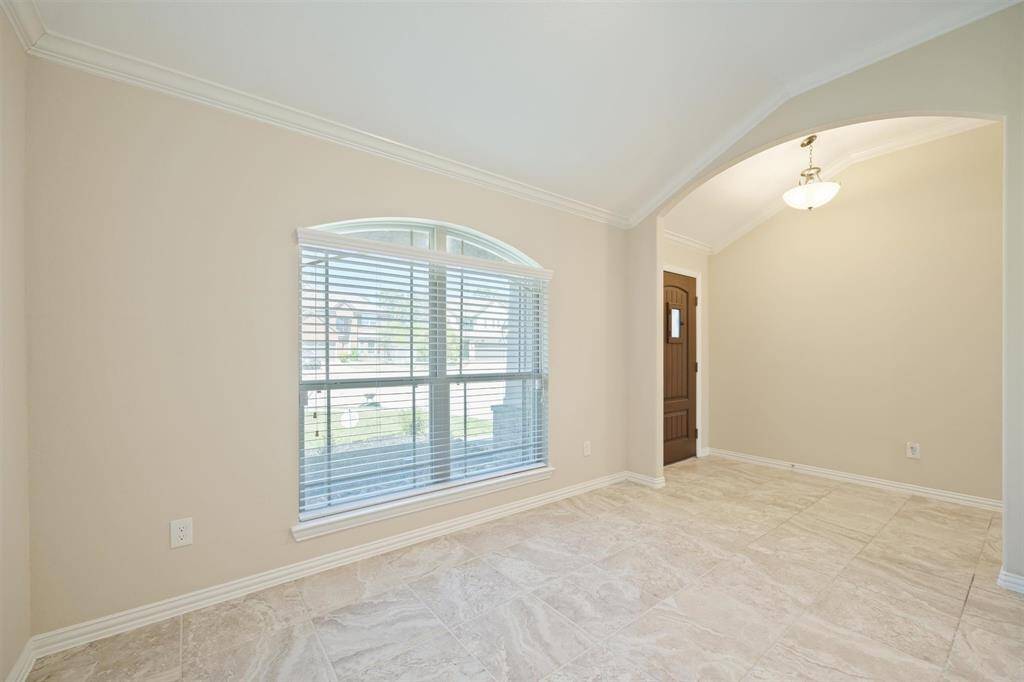
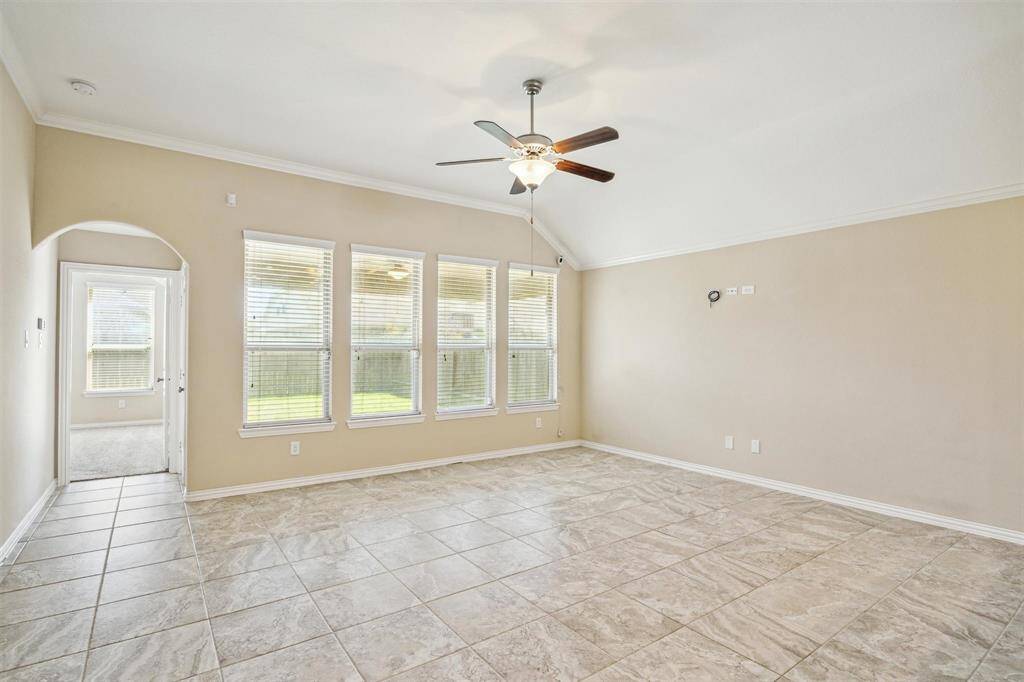
Request More Information
About 8111 Legacy Creek Drive
PRICE REDUCED ALMOST $15K!! FANTASTIC FARMHOUSE STYLE ONE STORY ON A CUL-DE-SAC LOT IN THE PRESERVE AT MIRAMAR LAKE! This floorplan features a large family room with extensive tile floors that is open to kitchen. GREAT FOR ENTERTAINING! The kitchen is the heart of the home with granite counters, stainless steel appliances, expresso cabinets, stainless steel undermount sink & a gorgeous mosaic backsplash. Bonus kitchen features for the chef: plenty of cabinets, prep island, gas stove & tons of counter space. Private primary retreat laced with crown molding & added double door leading to a spa-like bath! Cozy primary bath with dual sink, separate shower, soaking tub & HUGE walk-in closet. Additional upgrades include covered patio, window treatment, sprinkler system, ceiling fans in all bedrooms, speak easy elegant front door & 4 SIDES BRICK EXTERIOR. Not to mention - easy access to Grand Parkway & gorgeous lake in the entrance of the community for jogging. No Flooding Here!! HURRY!!
Highlights
8111 Legacy Creek Drive
$300,000
Single-Family
1,650 Home Sq Ft
Houston 77375
3 Beds
2 Full Baths
5,300 Lot Sq Ft
General Description
Taxes & Fees
Tax ID
137-268-003-0016
Tax Rate
2.4896%
Taxes w/o Exemption/Yr
$7,094 / 2024
Maint Fee
Yes / $725 Annually
Room/Lot Size
Dining
12 X 9
Kitchen
12 X 11
1st Bed
14 X 13
2nd Bed
13 X 10
3rd Bed
11 X10
Interior Features
Fireplace
No
Floors
Carpet, Tile
Countertop
Granite
Heating
Central Gas
Cooling
Central Electric
Connections
Electric Dryer Connections, Washer Connections
Bedrooms
2 Bedrooms Down, Primary Bed - 1st Floor
Dishwasher
Yes
Range
Yes
Disposal
Yes
Microwave
Yes
Oven
Freestanding Oven, Gas Oven
Energy Feature
Ceiling Fans, Digital Program Thermostat, Energy Star/CFL/LED Lights, High-Efficiency HVAC, HVAC>13 SEER, Insulated/Low-E windows, Insulation - Batt, Insulation - Blown Fiberglass, Radiant Attic Barrier
Interior
Alarm System - Owned, Crown Molding, High Ceiling
Loft
Maybe
Exterior Features
Foundation
Slab
Roof
Composition
Exterior Type
Brick
Water Sewer
Water District
Exterior
Back Yard Fenced, Covered Patio/Deck, Porch, Sprinkler System
Private Pool
No
Area Pool
Maybe
Lot Description
Cul-De-Sac, Subdivision Lot
New Construction
No
Listing Firm
Schools (KLEIN - 32 - Klein)
| Name | Grade | Great School Ranking |
|---|---|---|
| Schultz Elem | Elementary | 7 of 10 |
| Hildebrandt Intermediate | Middle | 4 of 10 |
| Klein Oak High | High | 7 of 10 |
School information is generated by the most current available data we have. However, as school boundary maps can change, and schools can get too crowded (whereby students zoned to a school may not be able to attend in a given year if they are not registered in time), you need to independently verify and confirm enrollment and all related information directly with the school.

