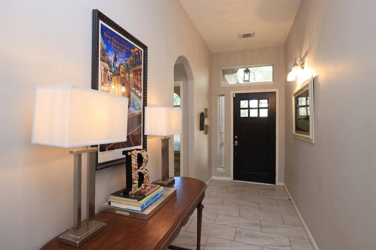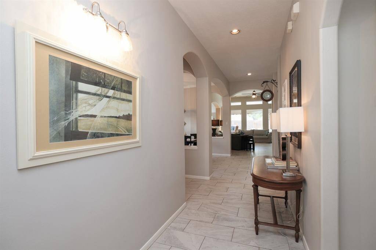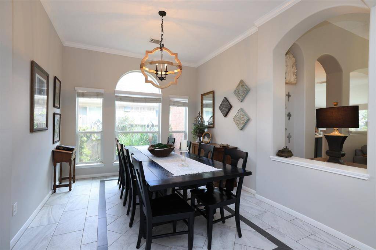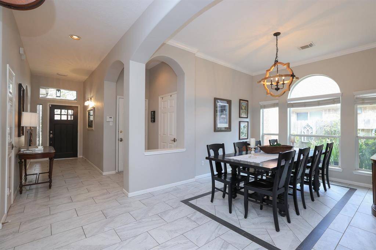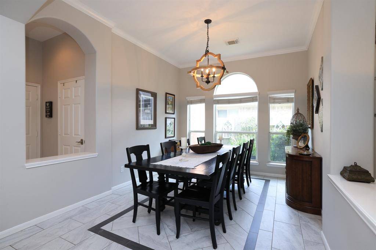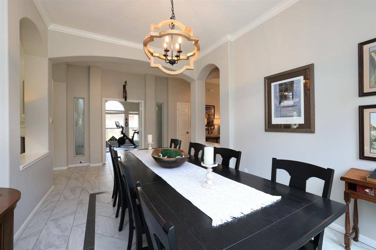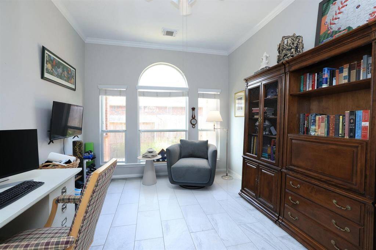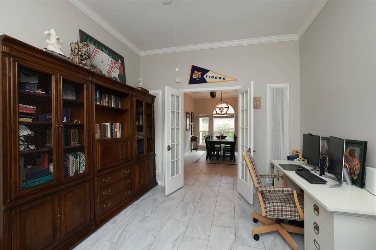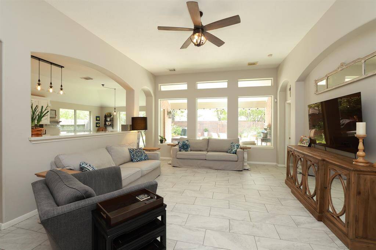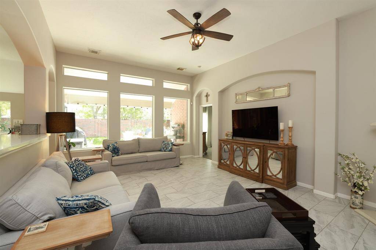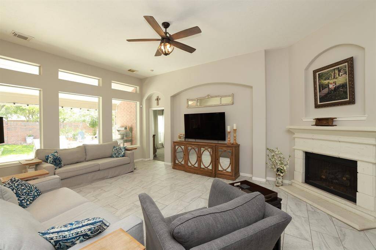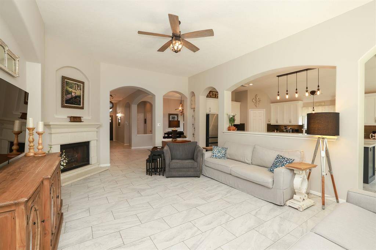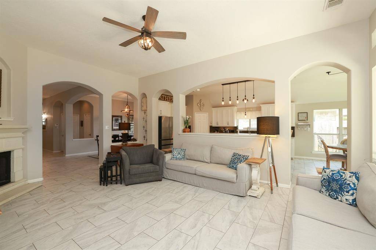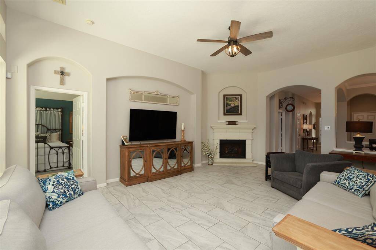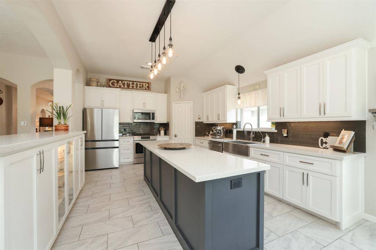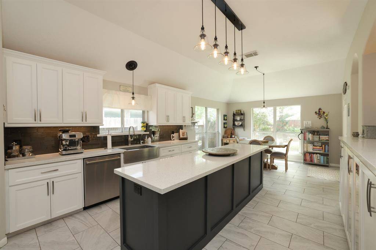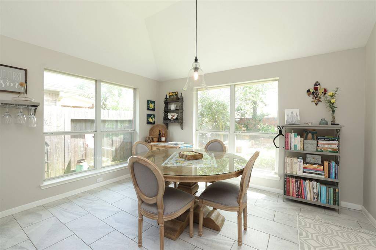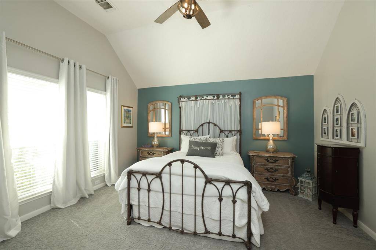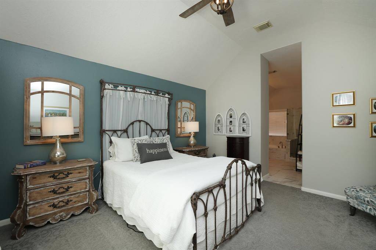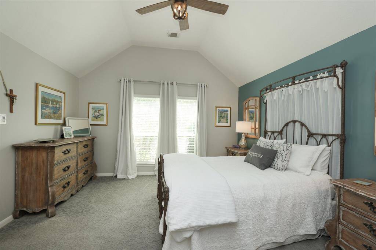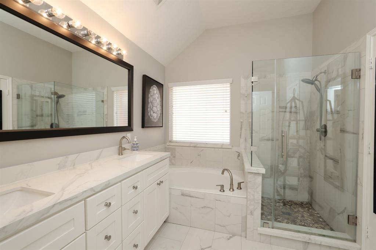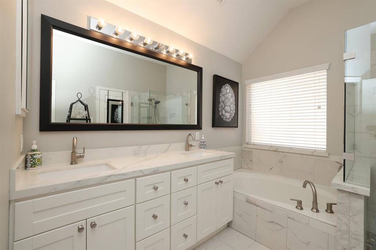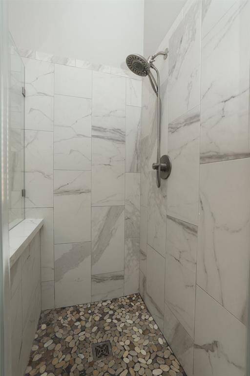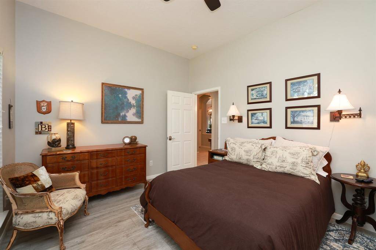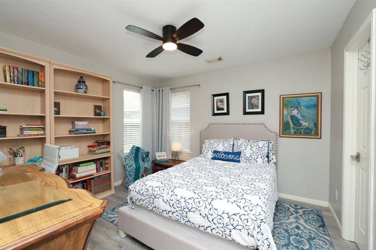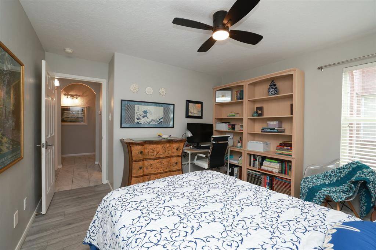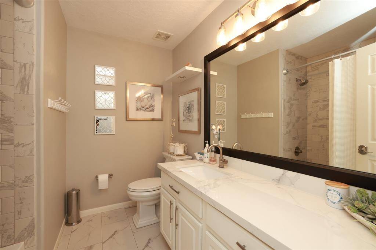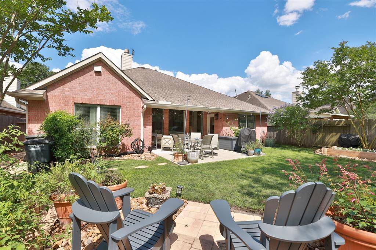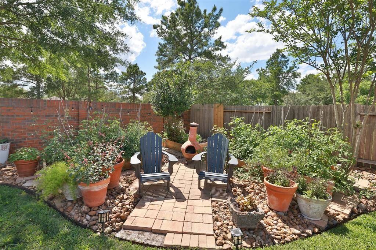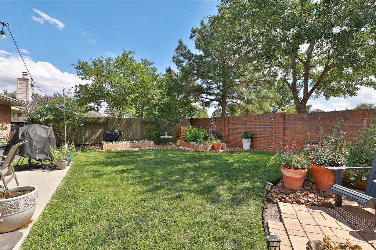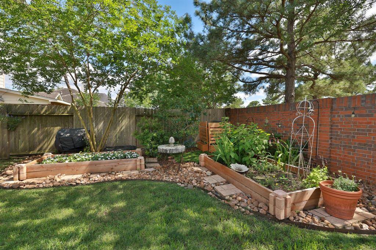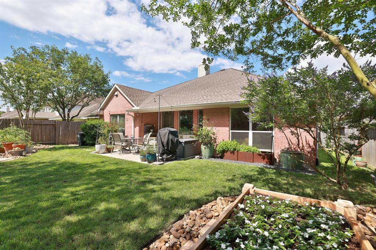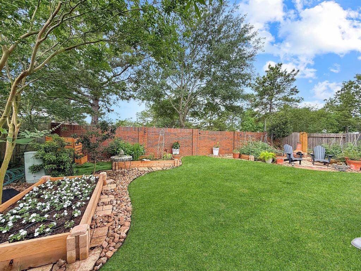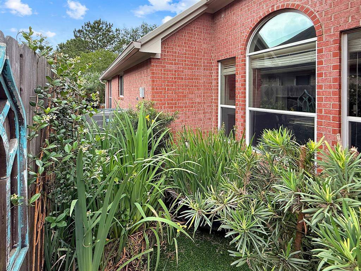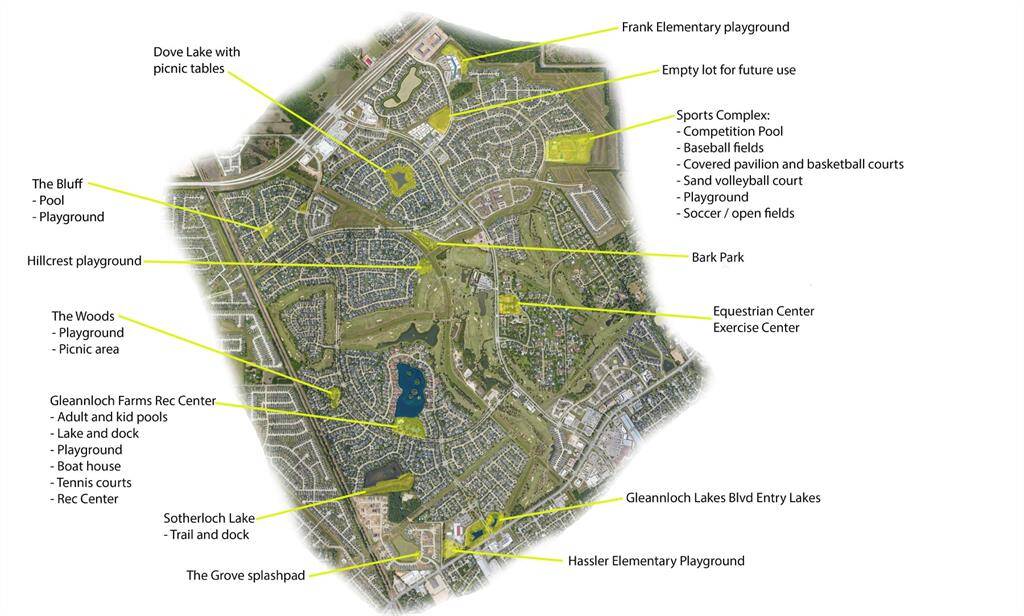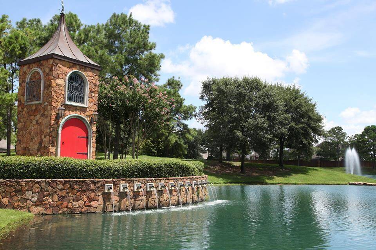9231 Fernwillow Drive, Houston, Texas 77379
$385,000
3 Beds
2 Full Baths
Single-Family
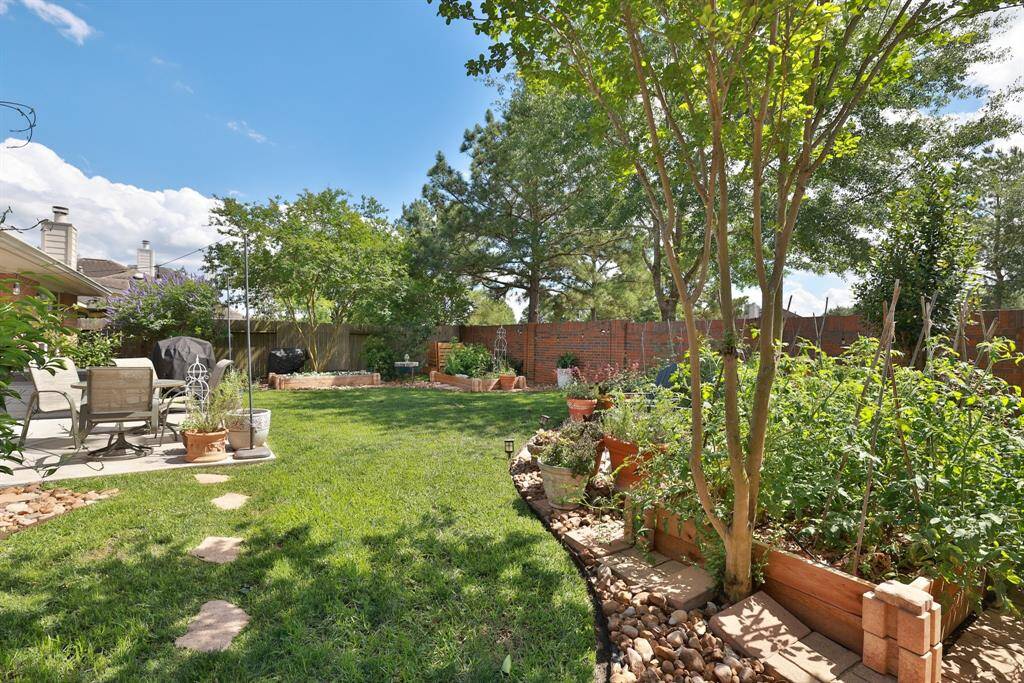

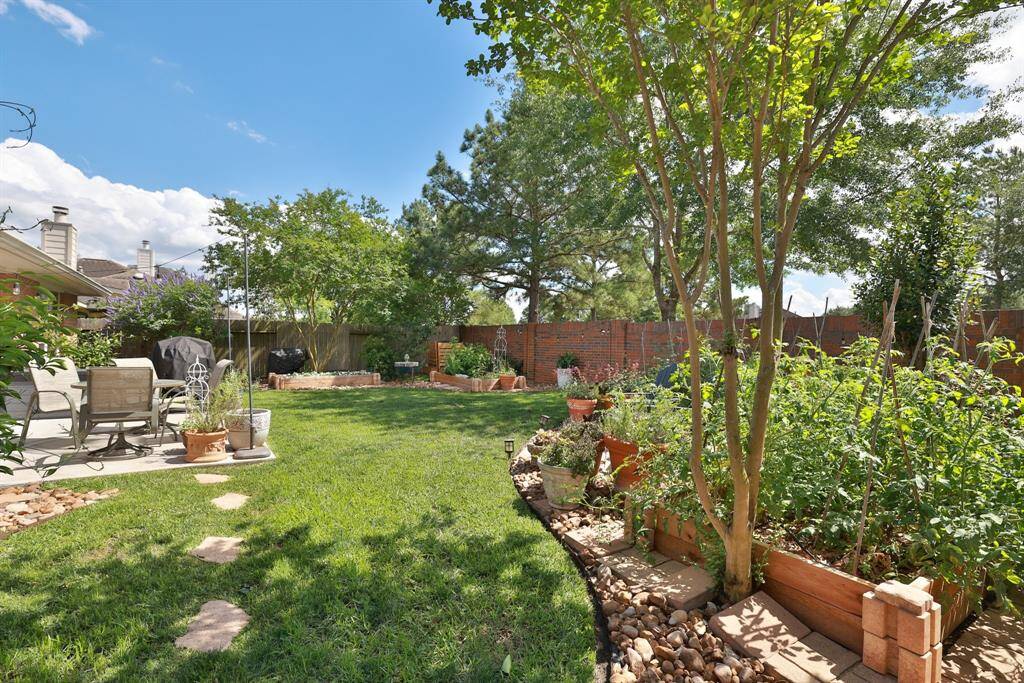
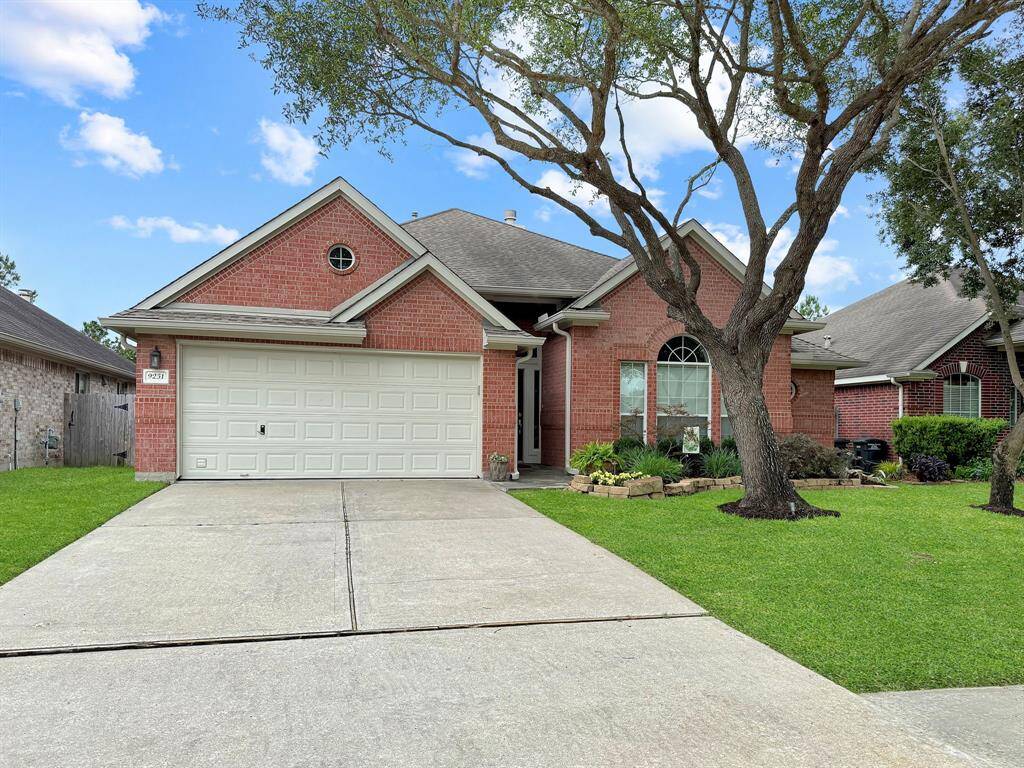
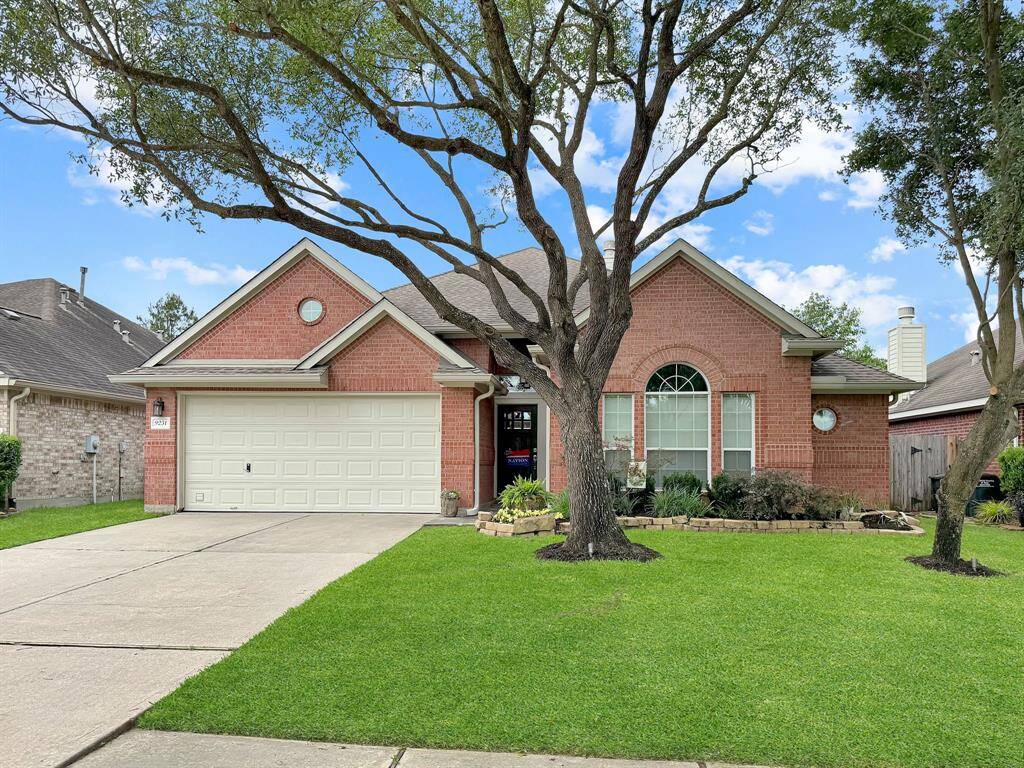
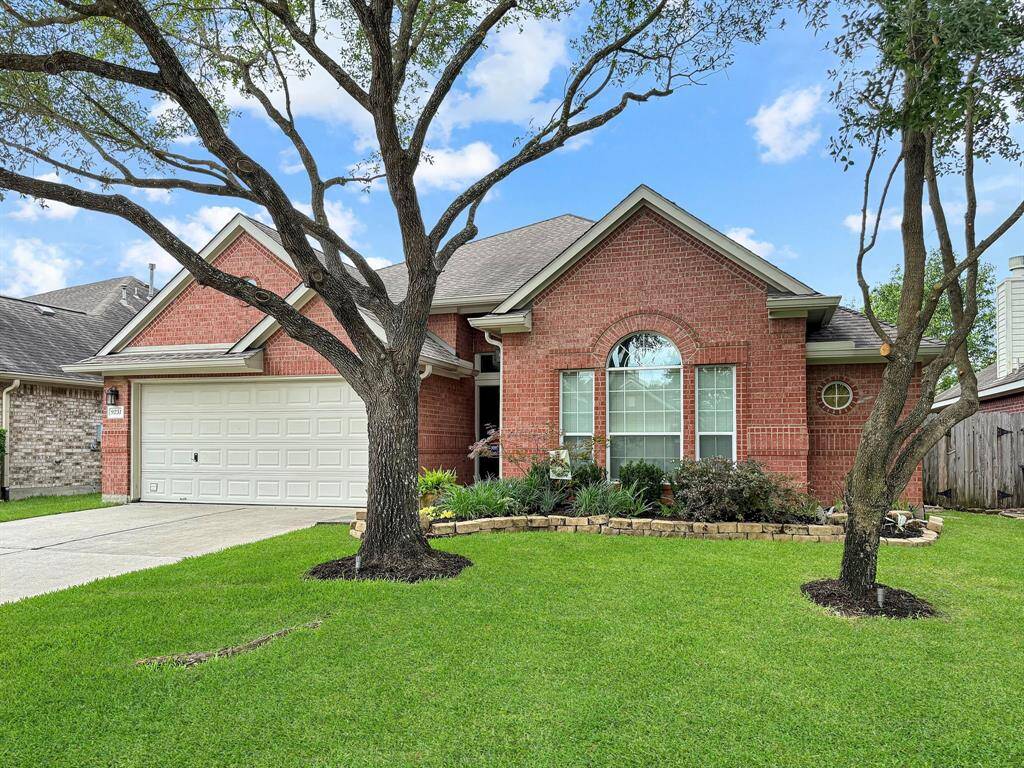
Request More Information
About 9231 Fernwillow Drive
This exquisite 1-story seamlessly blends modern elegance with functionality and is perfect for those who cherish space and comfort. Step inside to experience the decorator updates featuring high-end finishes t/o. The heart of the home, the kitchen, has undergone a full remodel boasting an enlarged quartz island, ideal for culinary creations and gatherings. It includes a wine chiller, newer sleek cabinetry, a farm sink, and a modern 5-burner Bosch oven. The glass-front cabinetry with subdued lighting adds a touch of sophistication.Retreat to the secondary bath that exudes style with new tile flooring, contemporary light fixtures, and fresh paint. This home is truly move-in ready, with updated fans, crown molding, and a newer front door.Outdoor enthusiasts will love the private outdoor space designed to WOW any gardener. Enjoy the patio, perfect for relaxation or entertaining, and the stone walkway enhancing each side yard. Sprinklers in the front/back keep your garden lush & vibrant.
Highlights
9231 Fernwillow Drive
$385,000
Single-Family
2,329 Home Sq Ft
Houston 77379
3 Beds
2 Full Baths
7,040 Lot Sq Ft
General Description
Taxes & Fees
Tax ID
123-104-001-0005
Tax Rate
2.3614%
Taxes w/o Exemption/Yr
$8,126 / 2024
Maint Fee
Yes / $1,157 Annually
Maintenance Includes
Clubhouse, Courtesy Patrol, Grounds, Recreational Facilities
Room/Lot Size
Dining
14x11
Kitchen
16x11
Breakfast
11x14
1st Bed
14x14
2nd Bed
12x11
3rd Bed
11x14
Interior Features
Fireplace
1
Floors
Concrete, Wood
Countertop
Quartz
Heating
Central Gas
Cooling
Central Electric
Connections
Electric Dryer Connections, Gas Dryer Connections, Washer Connections
Bedrooms
2 Bedrooms Down, Primary Bed - 1st Floor
Dishwasher
Yes
Range
Yes
Disposal
Yes
Microwave
Yes
Oven
Electric Oven, Single Oven
Energy Feature
Ceiling Fans
Interior
Crown Molding, Formal Entry/Foyer, Window Coverings
Loft
Maybe
Exterior Features
Foundation
Slab
Roof
Composition
Exterior Type
Brick
Water Sewer
Public Sewer, Public Water, Water District
Exterior
Back Yard Fenced, Covered Patio/Deck, Patio/Deck, Porch, Private Driveway, Side Yard, Sprinkler System
Private Pool
No
Area Pool
Yes
Lot Description
Subdivision Lot
New Construction
No
Listing Firm
Schools (KLEIN - 32 - Klein)
| Name | Grade | Great School Ranking |
|---|---|---|
| Frank Elem | Elementary | 8 of 10 |
| Doerre Intermediate | Middle | 8 of 10 |
| Klein Cain High | High | None of 10 |
School information is generated by the most current available data we have. However, as school boundary maps can change, and schools can get too crowded (whereby students zoned to a school may not be able to attend in a given year if they are not registered in time), you need to independently verify and confirm enrollment and all related information directly with the school.


