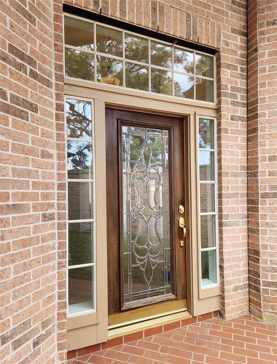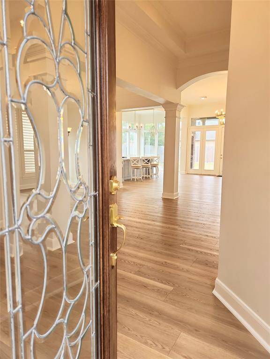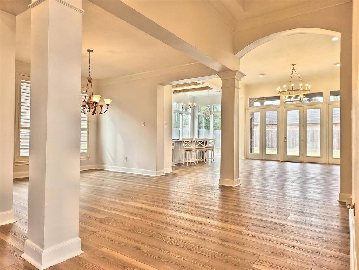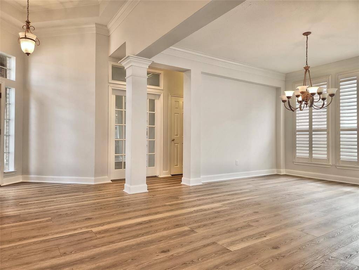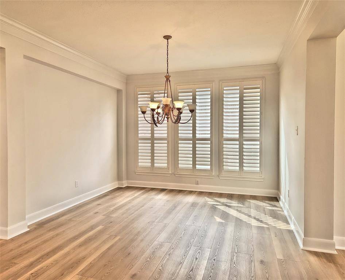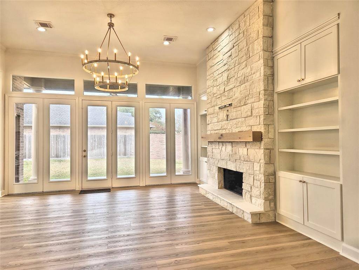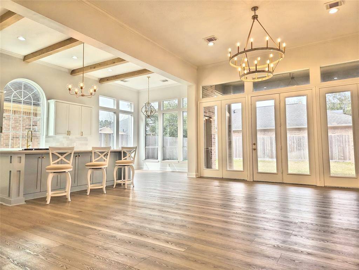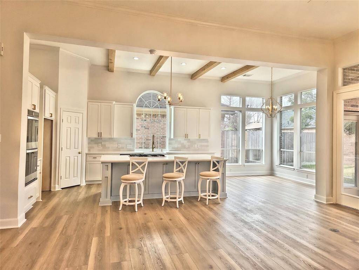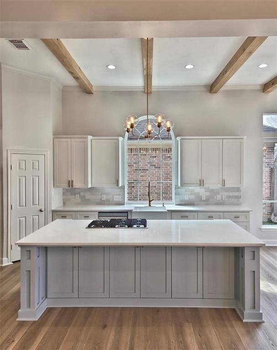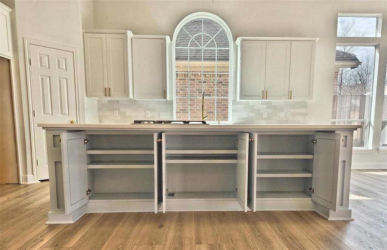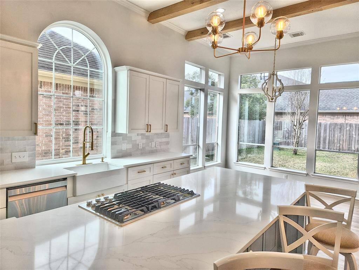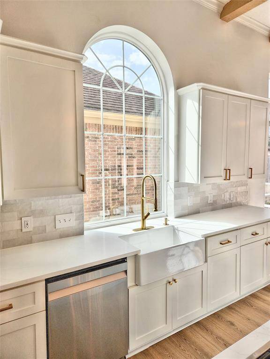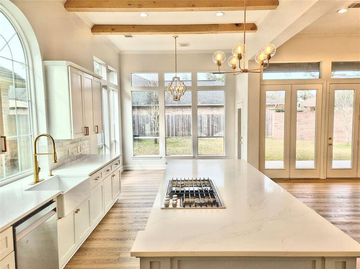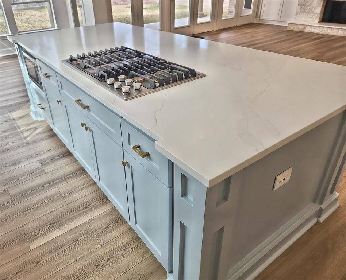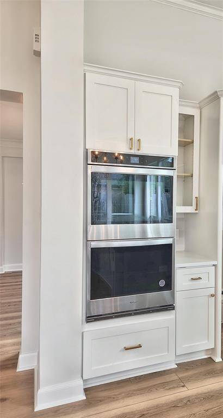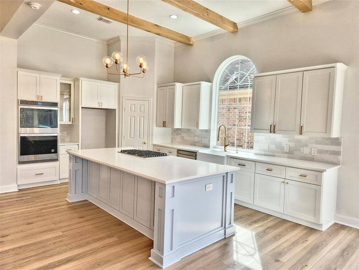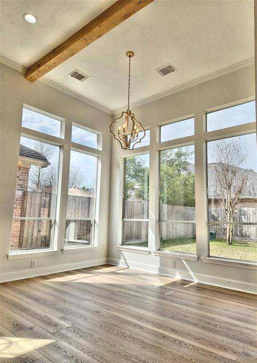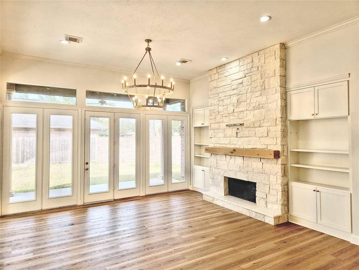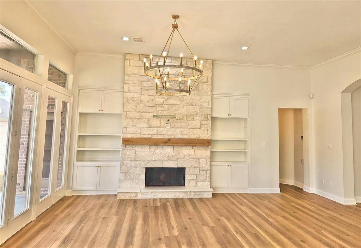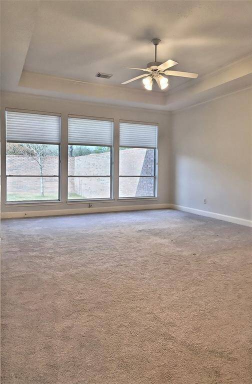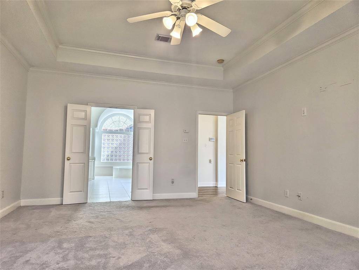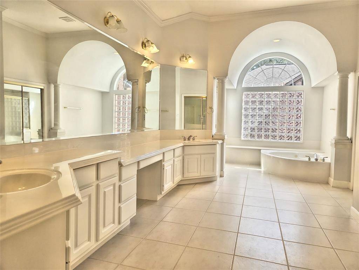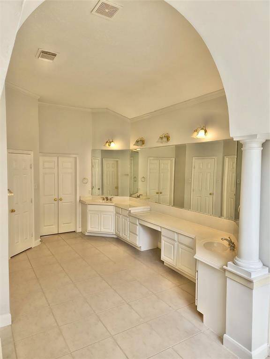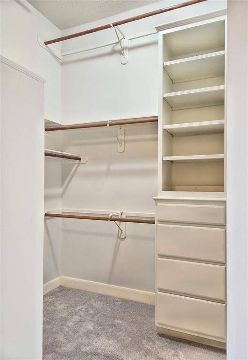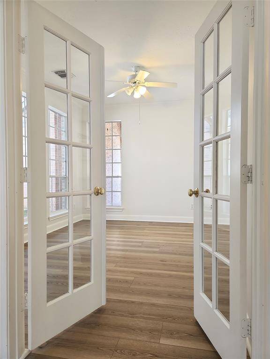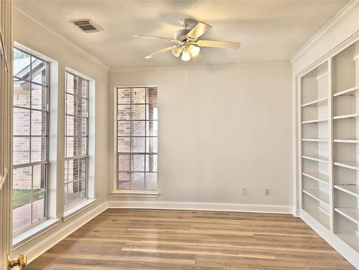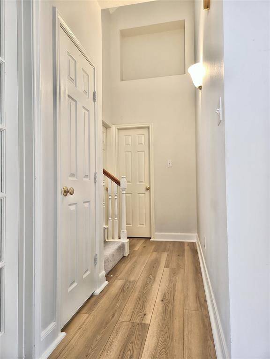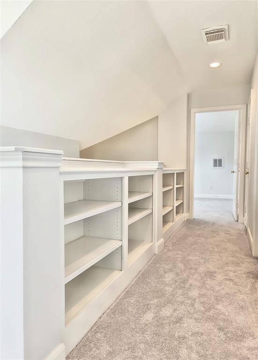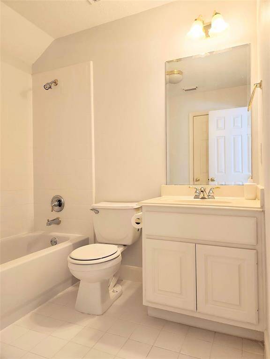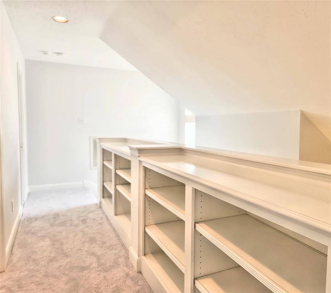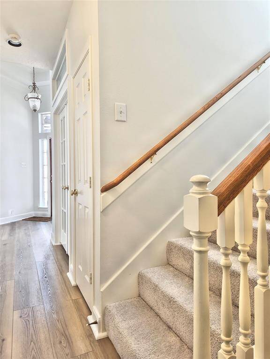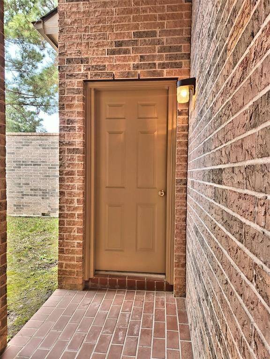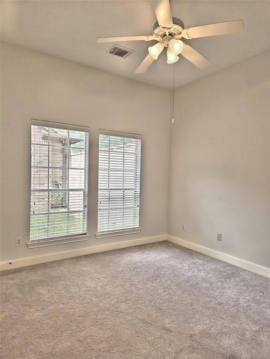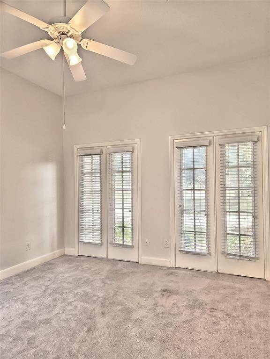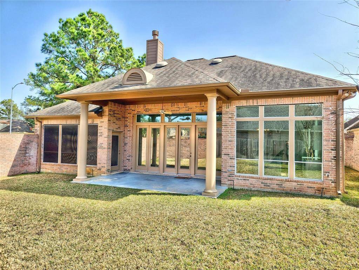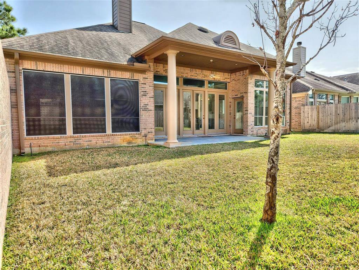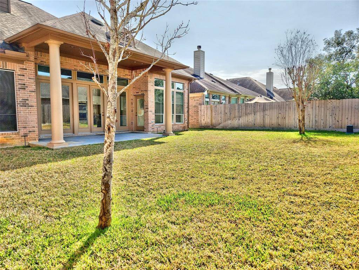9923 Eden Valley Drive, Houston, Texas 77379
$540,000
3 Beds
3 Full / 1 Half Baths
Single-Family
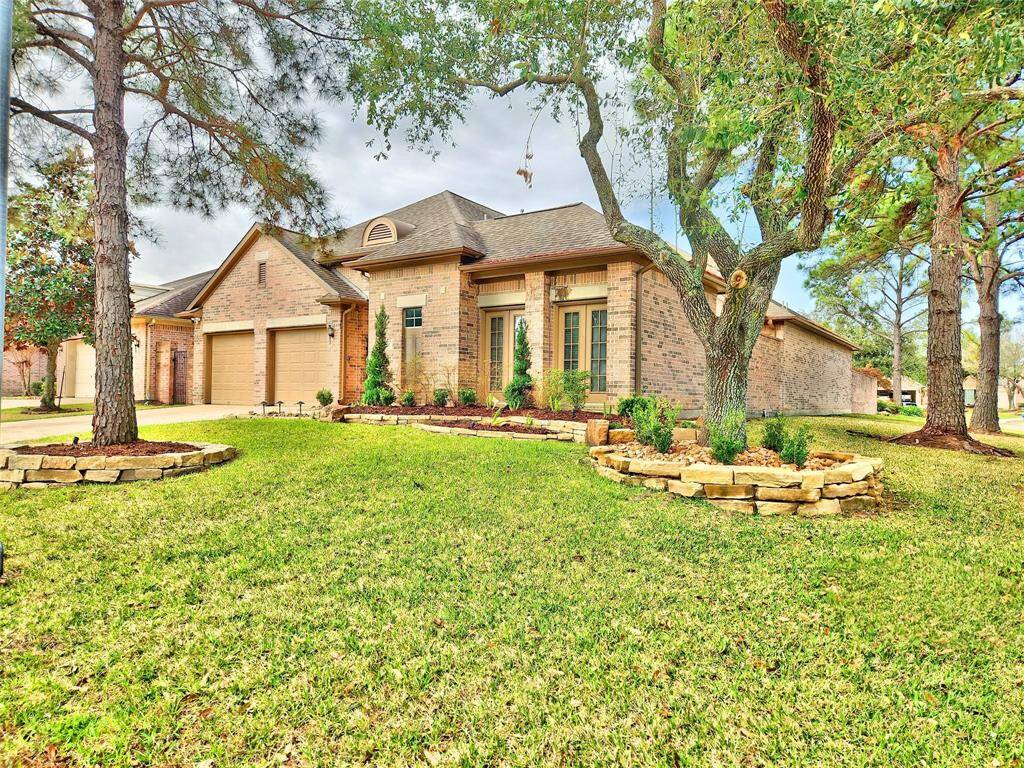

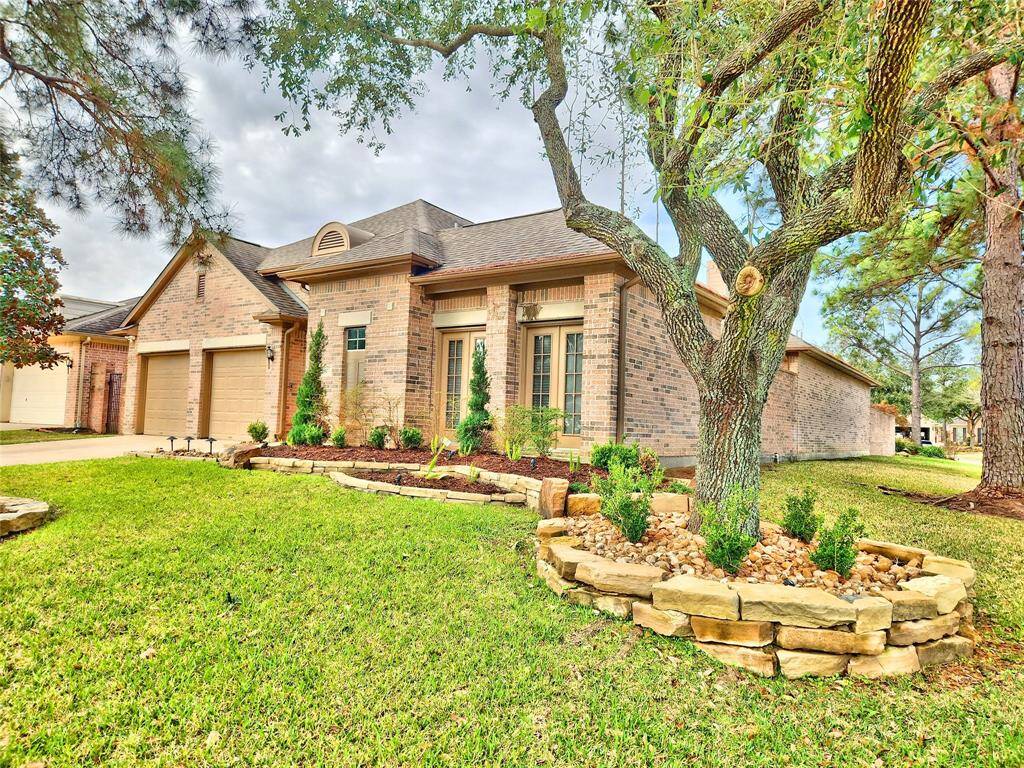
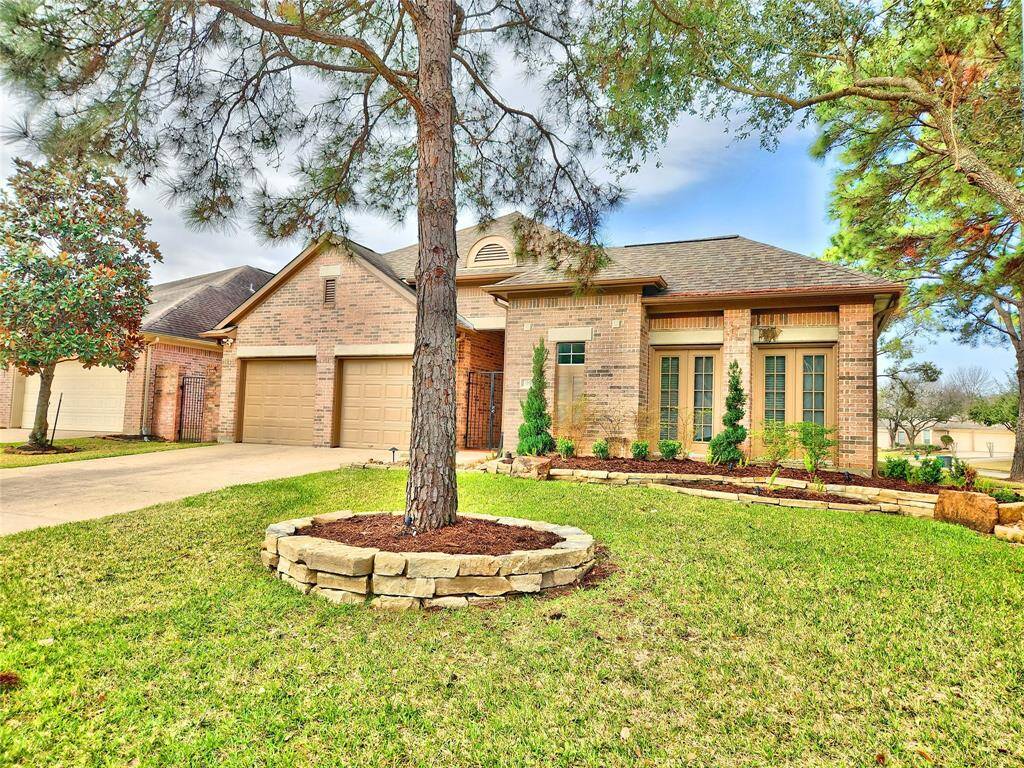

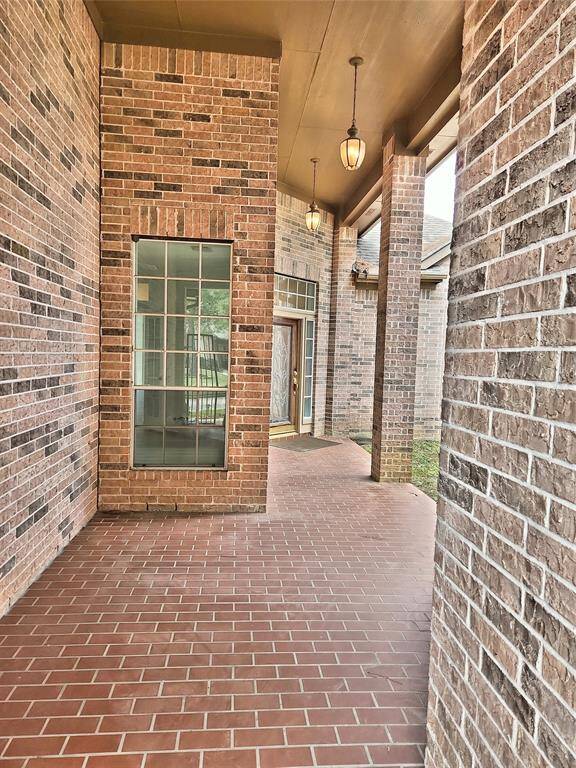
Request More Information
About 9923 Eden Valley Drive
Welcome to Gleannloch Farms: The Highlands!! Enjoy the elegance of an exquisitely updated home in the sought-after Highlands section of Gleannloch Farms!! This beautiful abode has a casita floorplan adjacent to the main home within the courtyard. Grand entrance with high ceilings and an open concept floor plan, coffered ceiling in primary bedroom with a lavishly large en suite, plantation shutters, and tankless water heater. Updates include: Limestone Stacked Fireplace, Quartz Countertops in Kitchen w/ Gas Cooktop on an island that supports storage on both sides, Stainless Steel Double Oven/Dishwasher/Microwave, Slow-Closing Drawers & Cabinets in Kitchen, Porcelain Farm Sink overlooking a Custom Arched Window, Waterproof Lion's SPC Flooring in main living areas of home, EV Charging Station in Garage, and more!! Don't miss out on this gorgeous home!! **Room Dimensions are Approx.; Buyer to Verify**
Highlights
9923 Eden Valley Drive
$540,000
Single-Family
3,035 Home Sq Ft
Houston 77379
3 Beds
3 Full / 1 Half Baths
9,104 Lot Sq Ft
General Description
Taxes & Fees
Tax ID
120-387-003-0011
Tax Rate
2.1914%
Taxes w/o Exemption/Yr
$10,430 / 2024
Maint Fee
Yes / $1,200 Annually
Maintenance Includes
Clubhouse, Recreational Facilities
Room/Lot Size
Living
22x18
Dining
14x12
Kitchen
18x13
Breakfast
11x10
1st Bed
20x15
3rd Bed
12x12
Interior Features
Fireplace
1
Floors
Carpet, Tile, Vinyl Plank
Countertop
Quartz
Heating
Central Gas
Cooling
Central Electric
Connections
Electric Dryer Connections, Gas Dryer Connections, Washer Connections
Bedrooms
1 Bedroom Up, 2 Bedrooms Down, Primary Bed - 1st Floor
Dishwasher
Yes
Range
Yes
Disposal
Yes
Microwave
Yes
Oven
Double Oven, Electric Oven
Energy Feature
Ceiling Fans, Tankless/On-Demand H2O Heater
Interior
Alarm System - Leased, Crown Molding, Fire/Smoke Alarm, Formal Entry/Foyer, High Ceiling
Loft
Maybe
Exterior Features
Foundation
Slab
Roof
Composition
Exterior Type
Brick
Water Sewer
Public Sewer, Public Water, Water District
Exterior
Back Yard, Back Yard Fenced, Covered Patio/Deck, Detached Gar Apt /Quarters, Patio/Deck, Porch, Sprinkler System
Private Pool
No
Area Pool
Yes
Lot Description
Corner, Cul-De-Sac, In Golf Course Community, Subdivision Lot
New Construction
No
Listing Firm
Schools (KLEIN - 32 - Klein)
| Name | Grade | Great School Ranking |
|---|---|---|
| Hassler Elem | Elementary | 9 of 10 |
| Doerre Intermediate | Middle | 8 of 10 |
| Klein Cain High | High | None of 10 |
School information is generated by the most current available data we have. However, as school boundary maps can change, and schools can get too crowded (whereby students zoned to a school may not be able to attend in a given year if they are not registered in time), you need to independently verify and confirm enrollment and all related information directly with the school.

