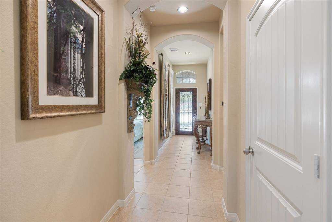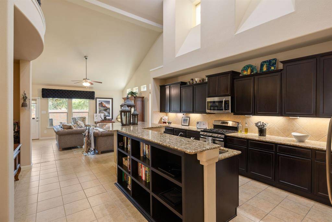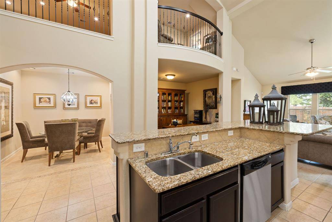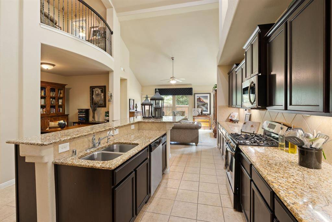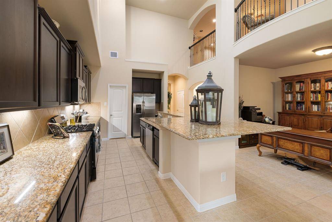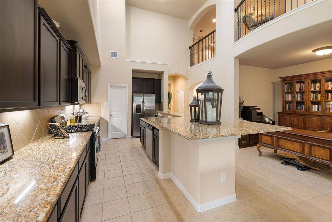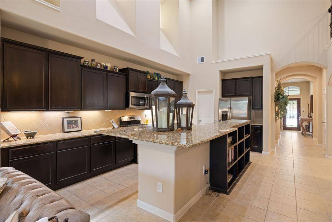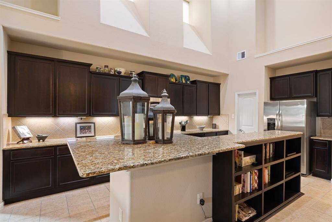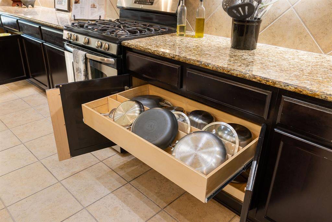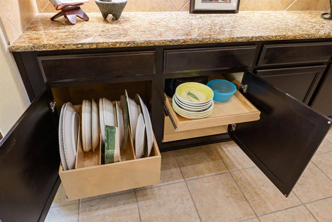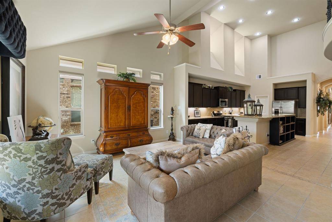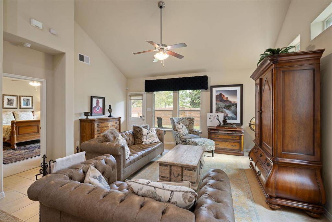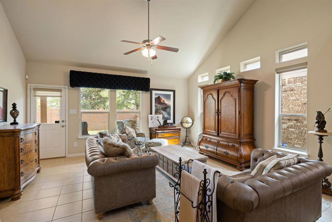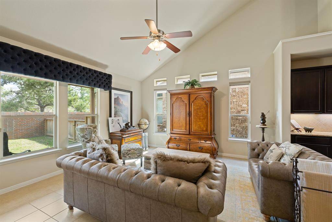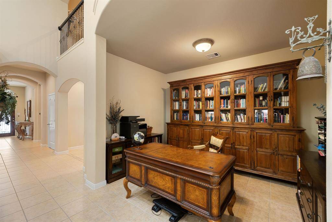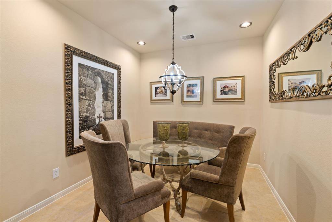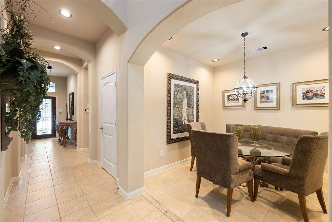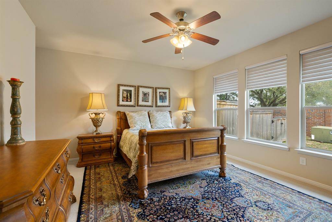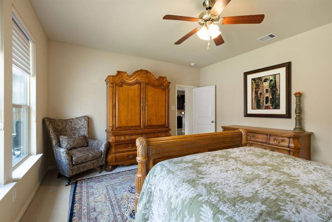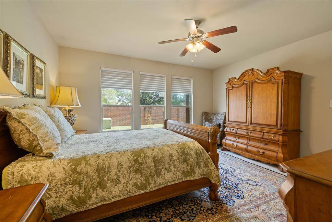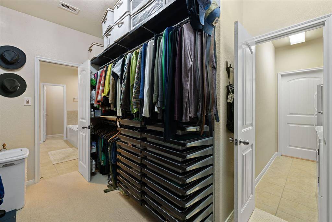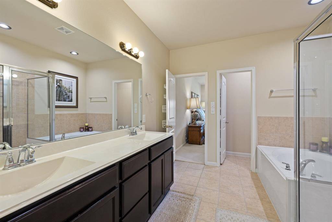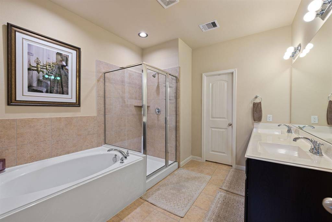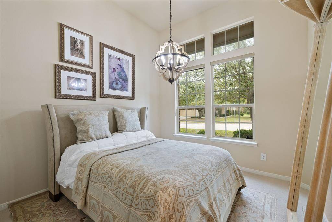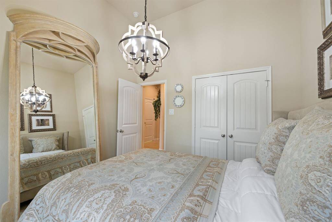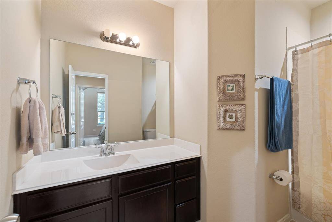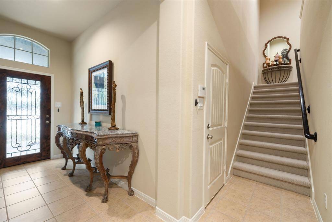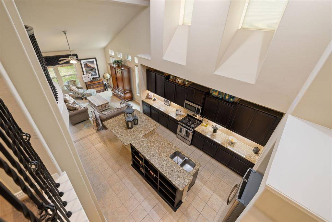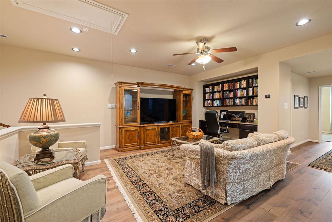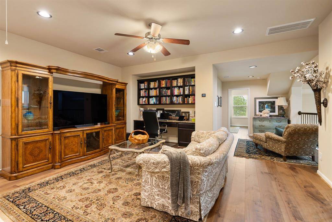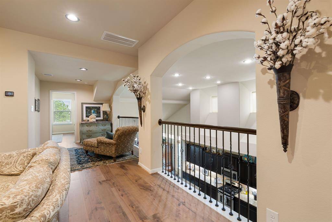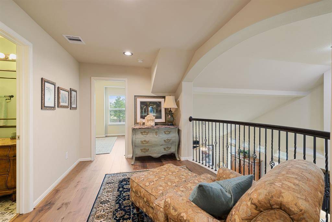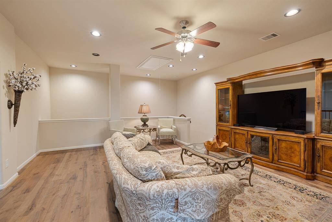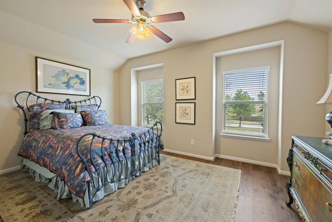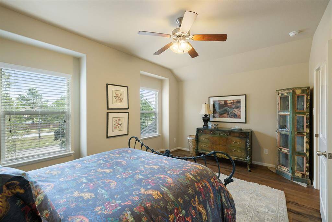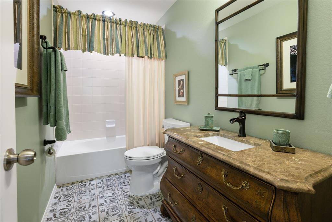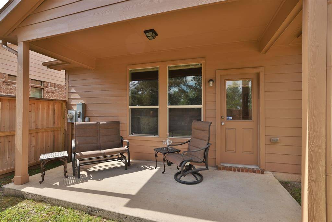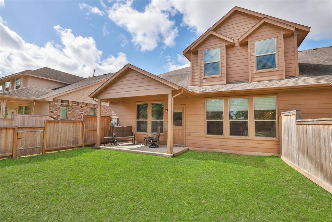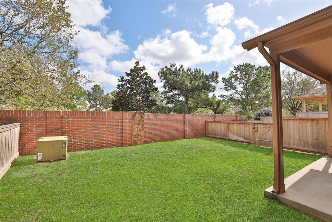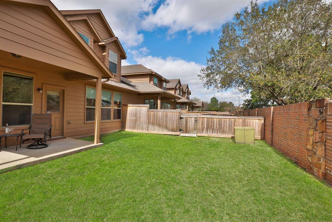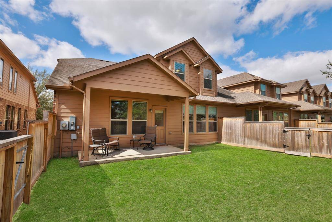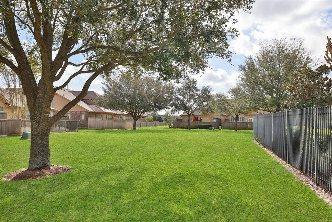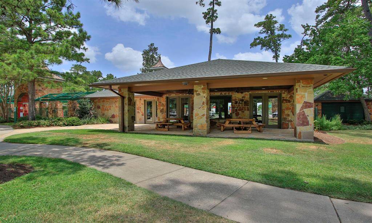19650 Candlewood Oaks Lane, Houston, Texas 77379
This Property is Off-Market
3 Beds
3 Full Baths
Townhouse/Condo
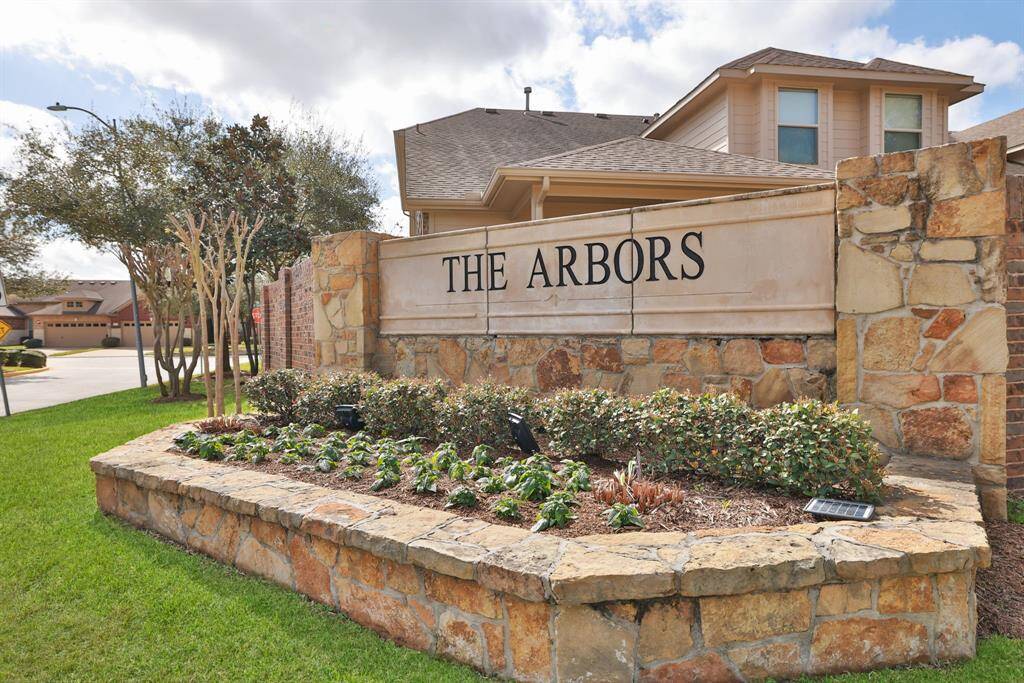

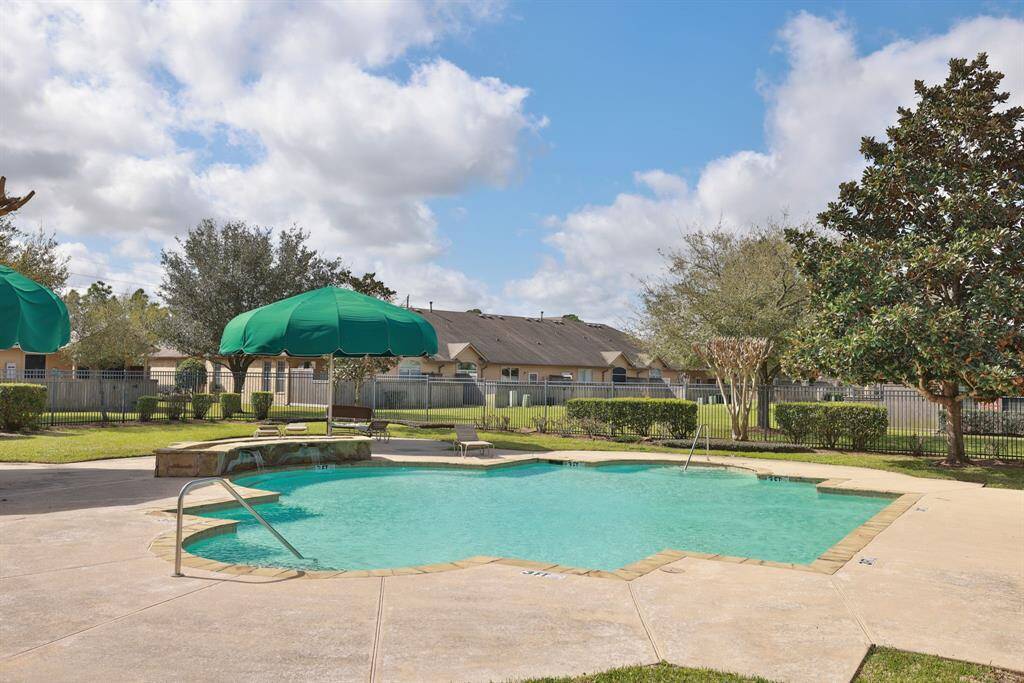
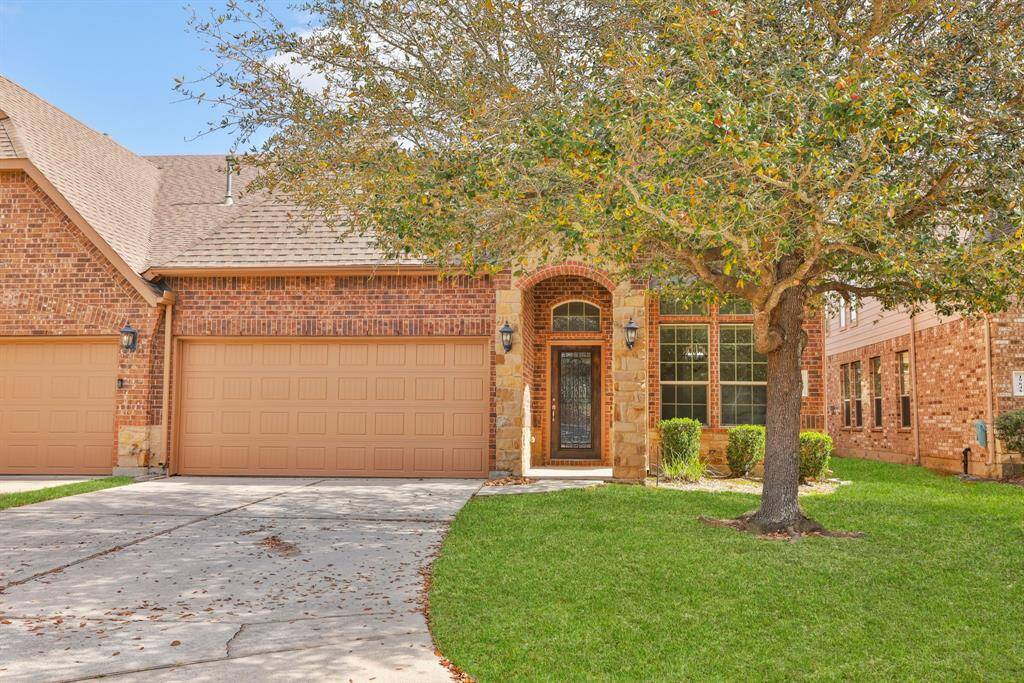
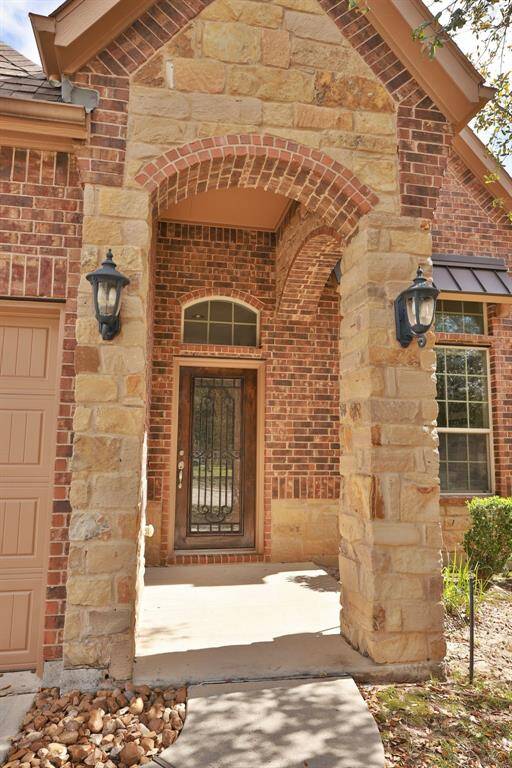
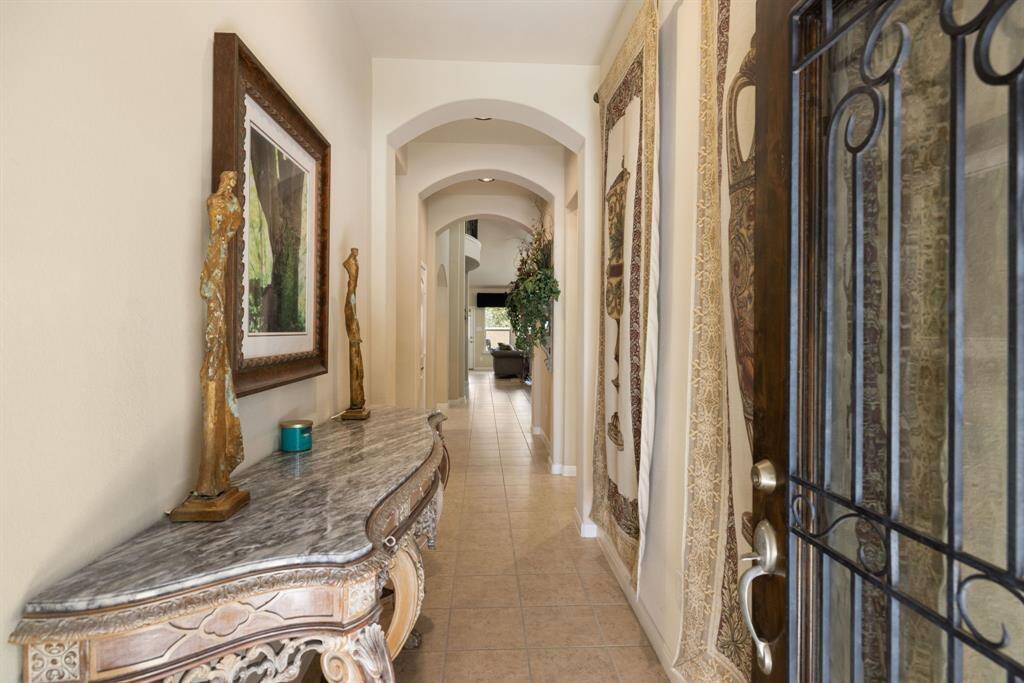
Get Custom List Of Similar Homes
About 19650 Candlewood Oaks Lane
Priced below 2024 and 2025 HCAD Assessed Value! This stunning end-unit townhome in The Arbors of Gleannloch Farms boasts $50,000+ in upgrades and a bright, open floor plan. Featuring 3 bedrooms, 3 full baths, and meticulous maintenance by the original owners, this home offers updated flooring & light fixtures, pull-out kitchen shelving, and custom ELFA closets. High ceilings, elegant arches, and a neutral palette enhance the spacious feel. The kitchen is a chef’s dream with granite countertops, stainless steel appliances, a walk-in pantry, pull-out storage, and a large breakfast bar. A rare two-bedroom downstairs layout includes a secondary bedroom and full bath. The private primary suite offers a luxurious bath, oversized shower, direct laundry access. Upstairs, enjoy a spacious game room, built-in desk, loft area, third bedroom, and updated full bath. Relax on the covered patio and enjoy the included FRONT LAWN CARE! Perfect lock & leave! Near Vintage Park, SH 249 & Grand Parkway.
Highlights
19650 Candlewood Oaks Lane
$375,000
Townhouse/Condo
2,512 Home Sq Ft
Houston 77379
3 Beds
3 Full Baths
General Description
Taxes & Fees
Tax ID
128-890-001-0041
Tax Rate
2.3614%
Taxes w/o Exemption/Yr
$8,988 / 2024
Maint Fee
Yes / $350 Monthly
Maintenance Includes
Exterior Building, Recreational Facilities
Room/Lot Size
Living
17x15
Dining
10x10
Kitchen
18x10
1st Bed
16x14
5th Bed
11x10
Interior Features
Fireplace
No
Floors
Carpet, Engineered Wood, Tile
Countertop
Granite
Heating
Central Gas
Cooling
Central Electric
Bedrooms
1 Bedroom Up, 2 Bedrooms Down, Primary Bed - 1st Floor
Dishwasher
Yes
Range
Yes
Disposal
Yes
Microwave
Yes
Oven
Gas Oven
Energy Feature
Attic Vents, Ceiling Fans, Digital Program Thermostat, High-Efficiency HVAC, Insulated/Low-E windows, Insulation - Batt, Insulation - Blown Fiberglass, Radiant Attic Barrier
Interior
Alarm System - Owned, Crown Molding, Fire/Smoke Alarm, High Ceiling, Prewired for Alarm System
View
South, West
Loft
Maybe
Exterior Features
Foundation
Slab
Roof
Composition
Exterior Type
Brick, Cement Board, Stone, Wood
Water Sewer
Water District
Exterior
Back Green Space, Back Yard, Patio/Deck, Sprinkler System
Private Pool
No
Area Pool
Yes
New Construction
No
Listing Firm
Schools (KLEIN - 32 - Klein)
| Name | Grade | Great School Ranking |
|---|---|---|
| Hassler Elem | Elementary | 9 of 10 |
| Doerre Intermediate | Middle | 8 of 10 |
| Klein Cain High | High | None of 10 |
School information is generated by the most current available data we have. However, as school boundary maps can change, and schools can get too crowded (whereby students zoned to a school may not be able to attend in a given year if they are not registered in time), you need to independently verify and confirm enrollment and all related information directly with the school.

