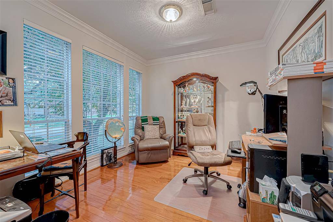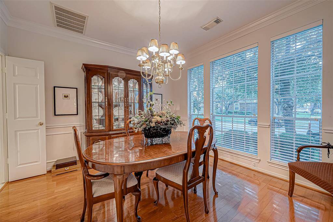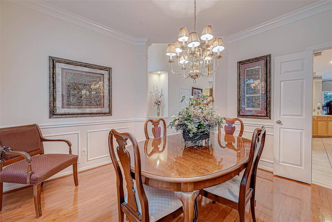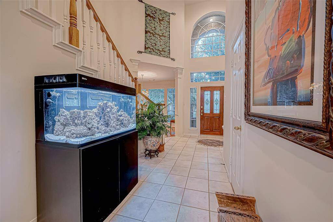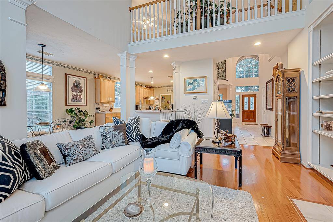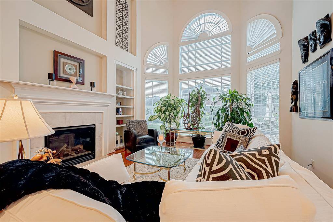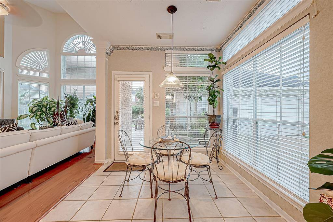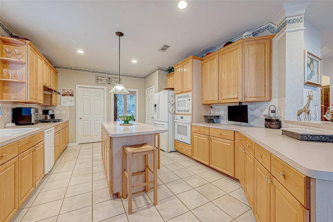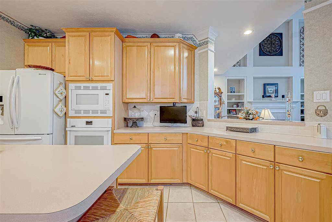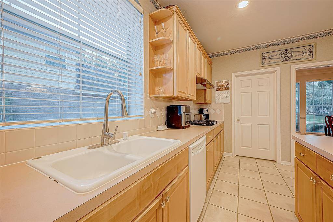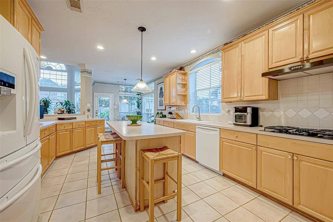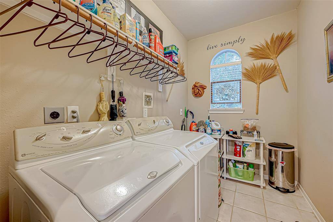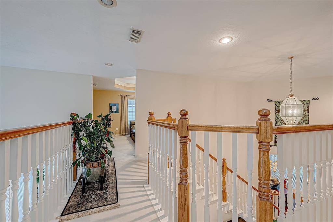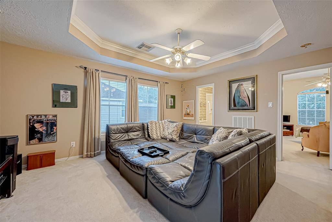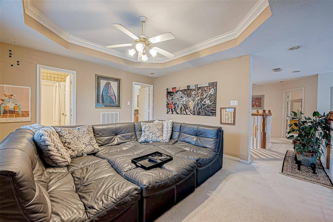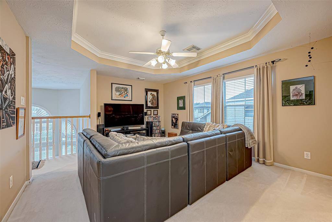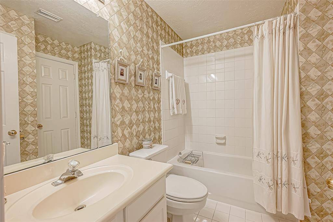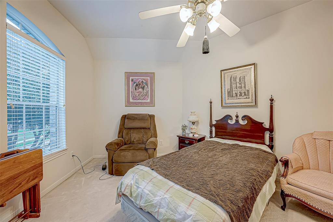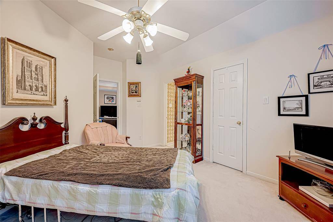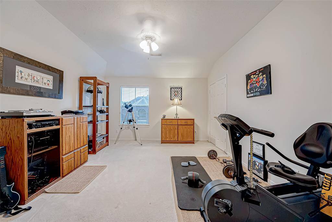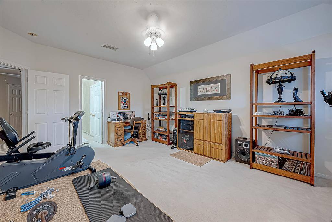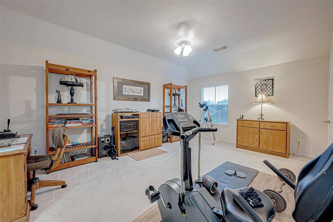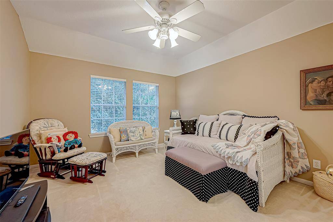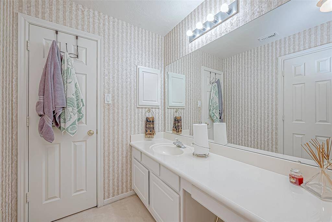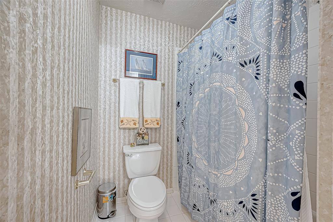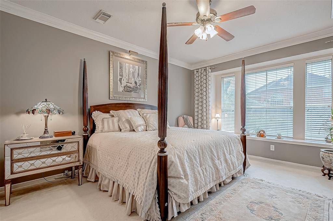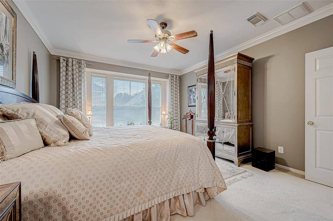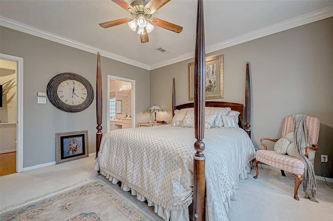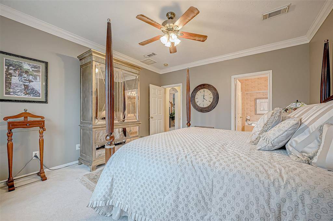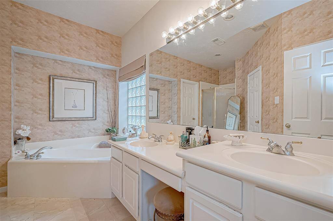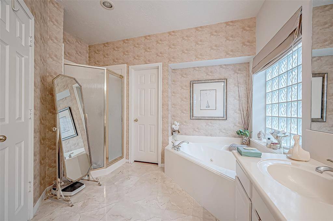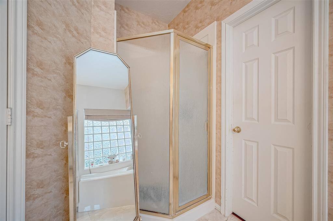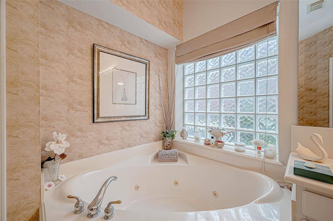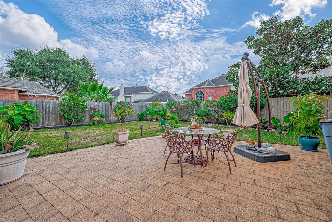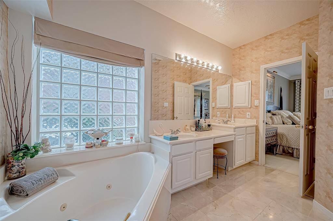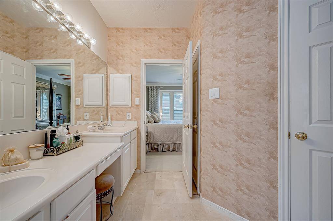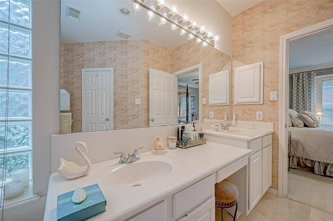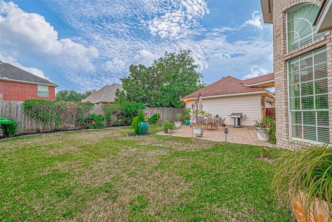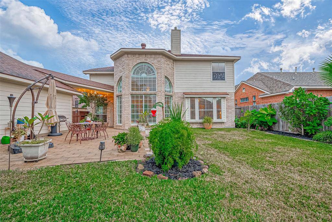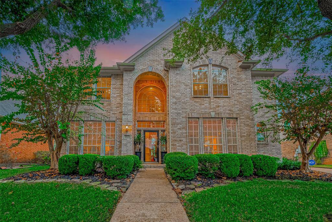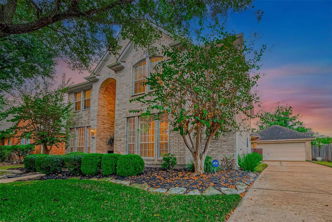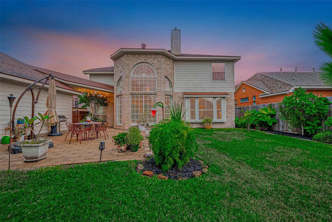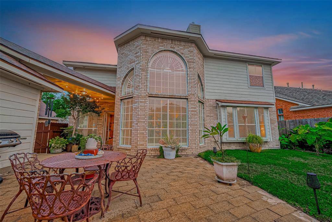12123 Maple Leaf Lane, Houston, Texas 77477
This Property is Off-Market
4 Beds
3 Full / 1 Half Baths
Single-Family
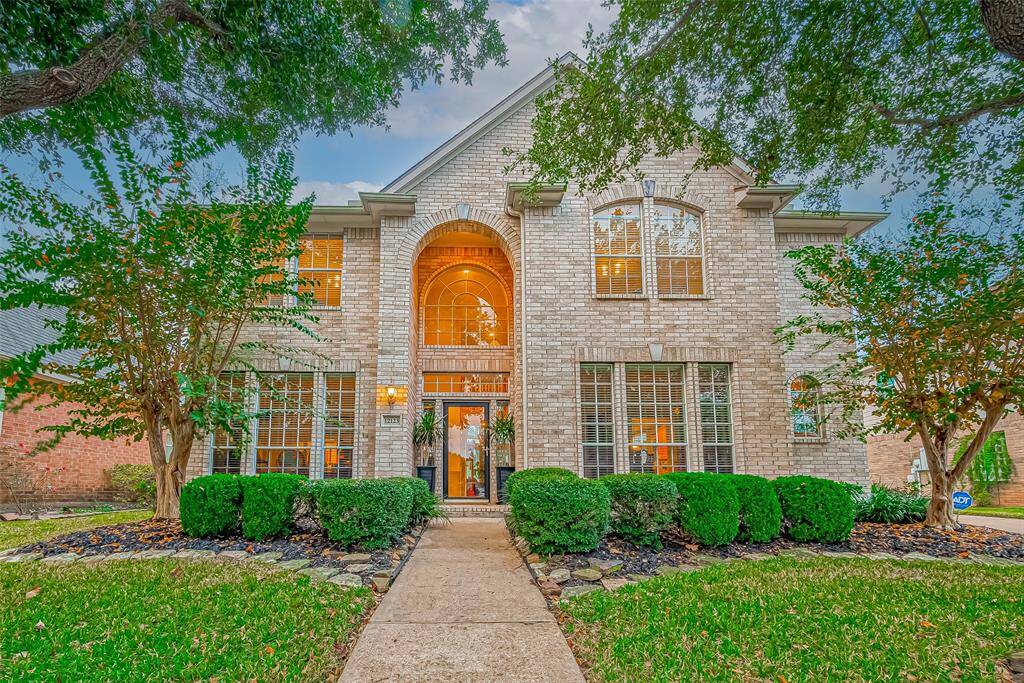

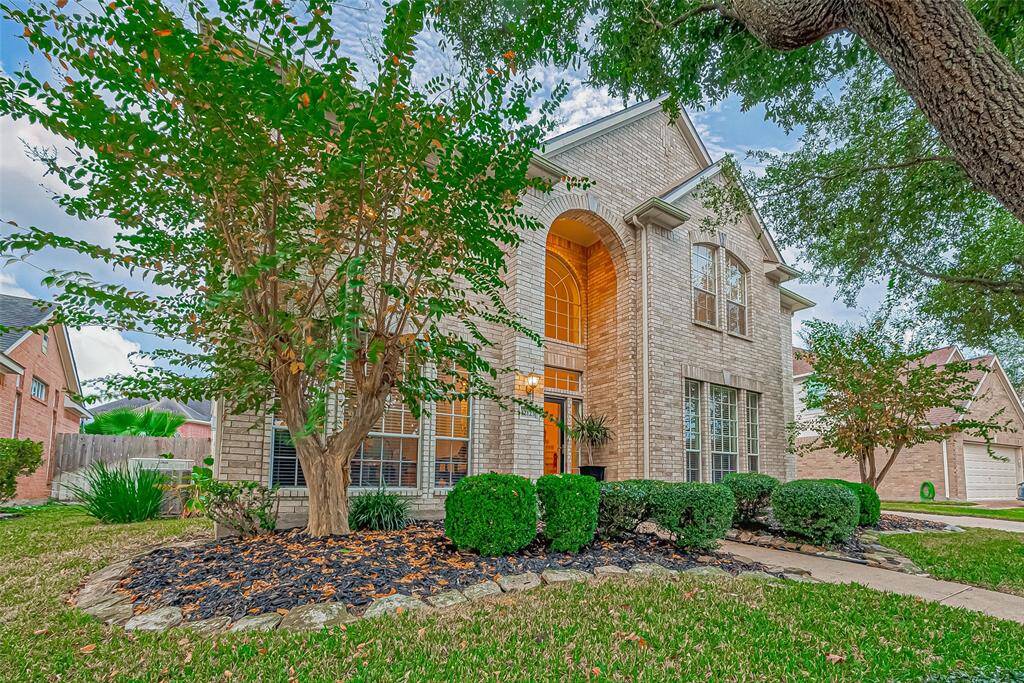
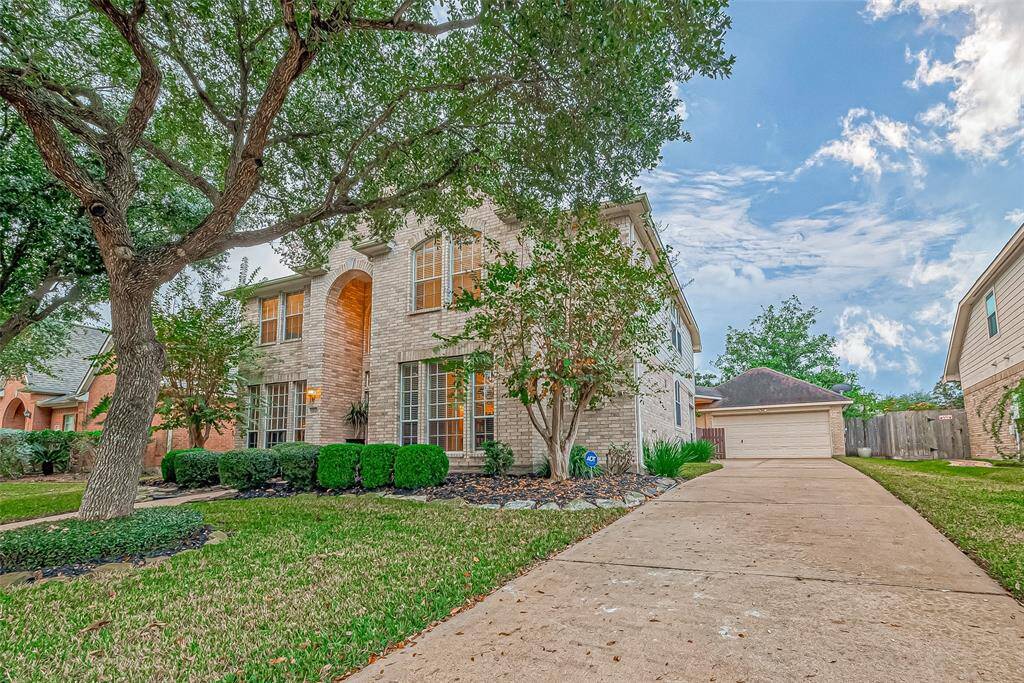
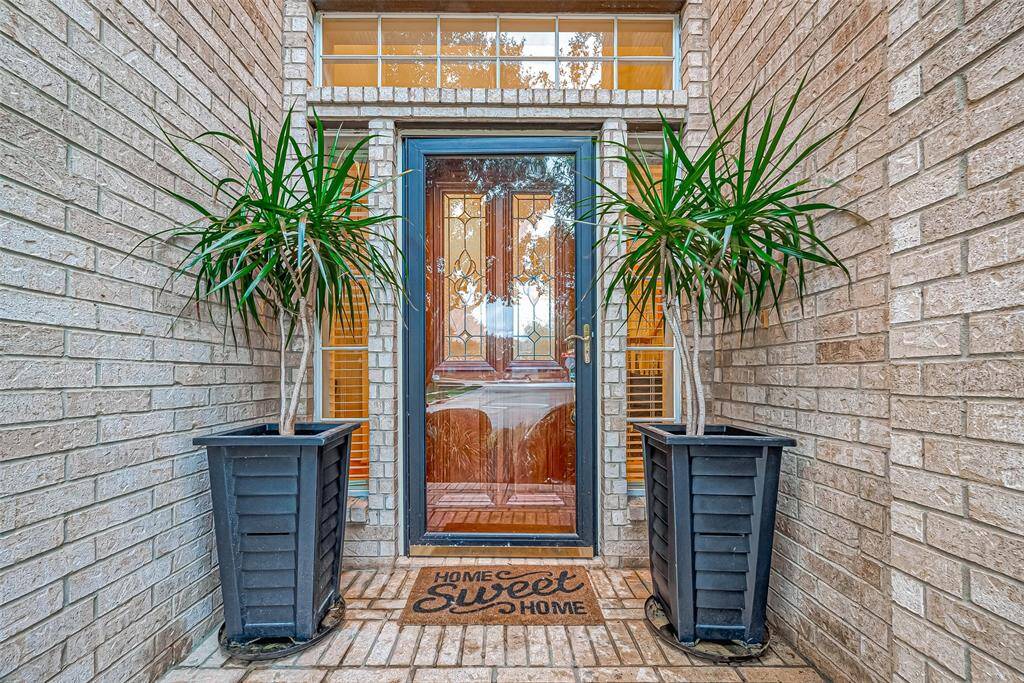
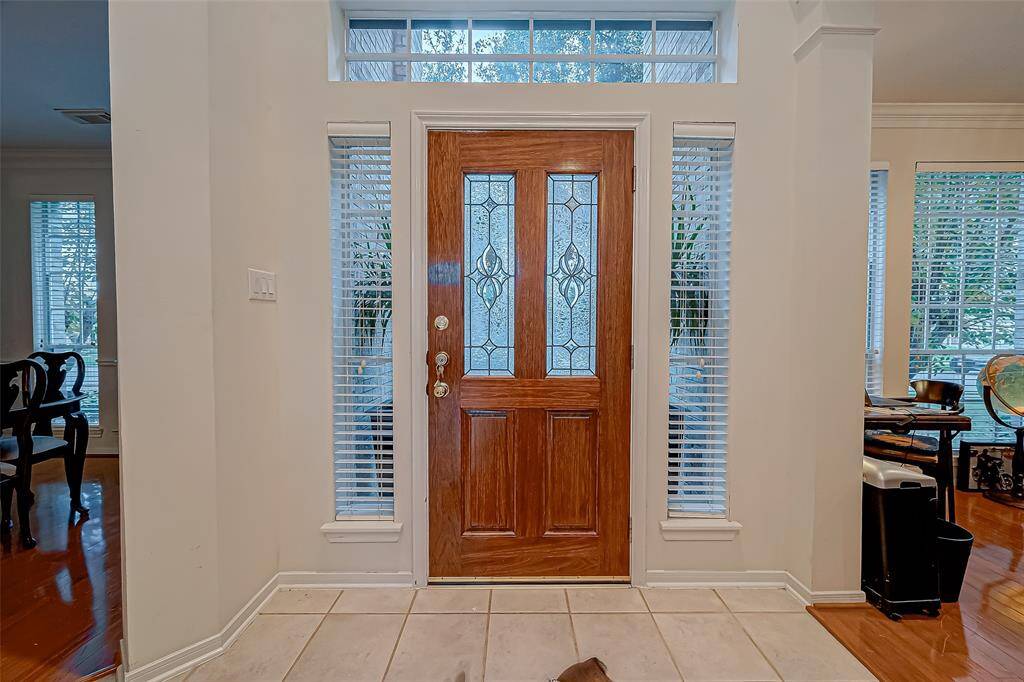
Get Custom List Of Similar Homes
About 12123 Maple Leaf Lane
SEE ATTACHMENT: Courtesy foundation inspection This impressive Westin Home has everything. You'll look up when you enter the home, to see that the 20ft high ceilings flow upward throughout the center of its first story. This home has both formals, Living and Dining with crown molding everywhere! The Kitchen that extends into a Breakfast Nook, has plenty of cabinet and counter space, with a full Pantry and even more cabinet space within its large island. The Family Room has ample footage for seating arrangements for entire family get togethers. The spacious Primary Retreat with adjacent Primary On-suite is the perfect escape after a hard day's work. The second story has the designated Media Room, a bedroom with an on-suite bathroom, and two more bedrooms that share a generous size Jack & Jill bathroom that's perfect for the kids. This home also has ample space in its maintained backyard with a significant patio for fun leisure which is next to the detached 2 car garage. Great location!
Highlights
12123 Maple Leaf Lane
$419,999
Single-Family
3,042 Home Sq Ft
Houston 77477
4 Beds
3 Full / 1 Half Baths
7,925 Lot Sq Ft
General Description
Taxes & Fees
Tax ID
3751020020200910
Tax Rate
1.7715%
Taxes w/o Exemption/Yr
$6,554 / 2023
Maint Fee
Yes / $485 Annually
Maintenance Includes
Grounds
Room/Lot Size
Living
19' x 16'
Dining
11' x 11'
Kitchen
12' x 10'
Breakfast
10' x 8'
1st Bed
16' x 16'
Interior Features
Fireplace
1
Floors
Carpet, Laminate, Marble Floors, Tile
Heating
Central Gas
Cooling
Central Electric
Connections
Gas Dryer Connections, Washer Connections
Bedrooms
1 Bedroom Up, Primary Bed - 1st Floor
Dishwasher
Yes
Range
Yes
Disposal
Yes
Microwave
Yes
Oven
Electric Oven
Energy Feature
Attic Vents, Ceiling Fans, Insulation - Other, Insulation - Spray-Foam
Interior
Alarm System - Leased, Crown Molding, Fire/Smoke Alarm, Formal Entry/Foyer, High Ceiling, Prewired for Alarm System, Window Coverings
Loft
Maybe
Exterior Features
Foundation
Slab
Roof
Composition
Exterior Type
Cement Board
Water Sewer
Public Sewer
Exterior
Back Yard, Back Yard Fenced, Patio/Deck, Private Driveway, Sprinkler System
Private Pool
No
Area Pool
No
Lot Description
Other, Subdivision Lot
New Construction
No
Front Door
North
Listing Firm
Schools (STAFFO - 50 - Stafford)
| Name | Grade | Great School Ranking |
|---|---|---|
| Stafford Elem (Stafford Msd) | Elementary | 4 of 10 |
| Stafford Middle (Stafford Msd) | Middle | 4 of 10 |
| Stafford High | High | 4 of 10 |
School information is generated by the most current available data we have. However, as school boundary maps can change, and schools can get too crowded (whereby students zoned to a school may not be able to attend in a given year if they are not registered in time), you need to independently verify and confirm enrollment and all related information directly with the school.

