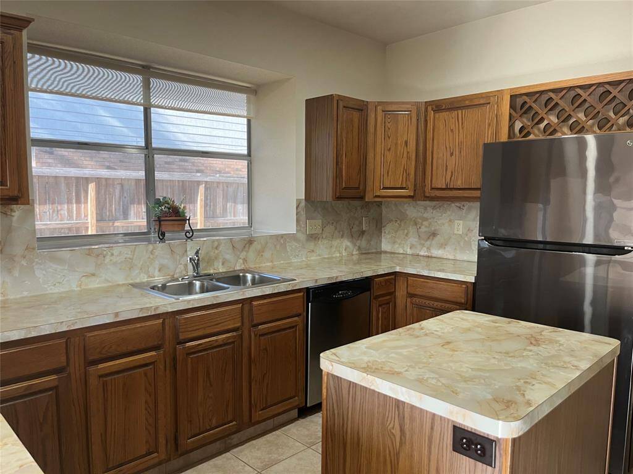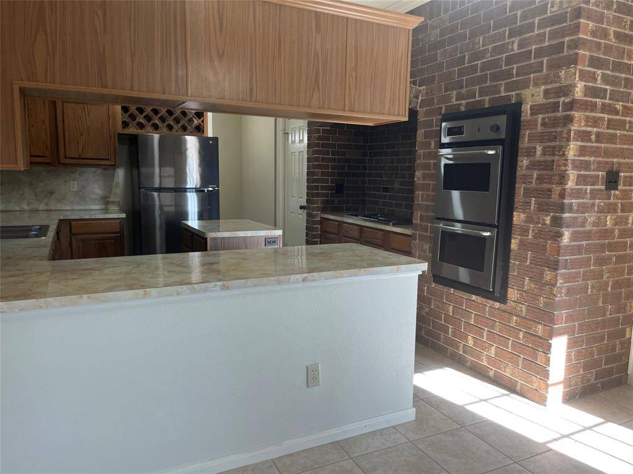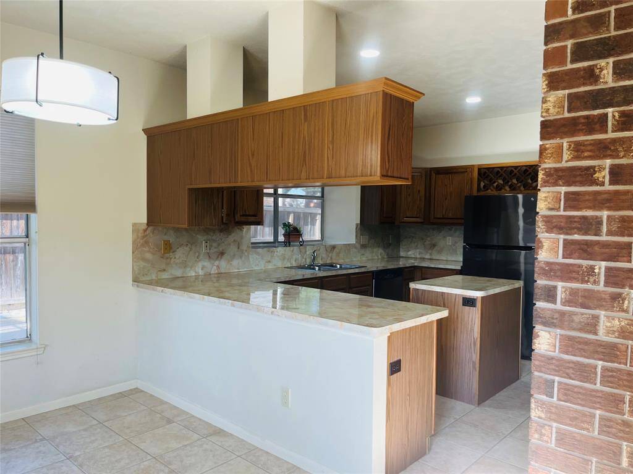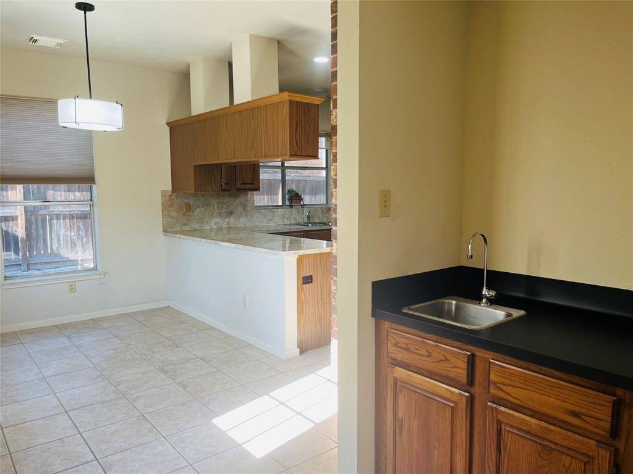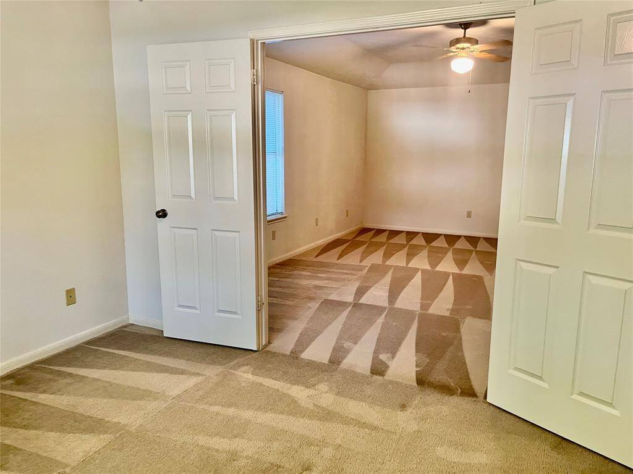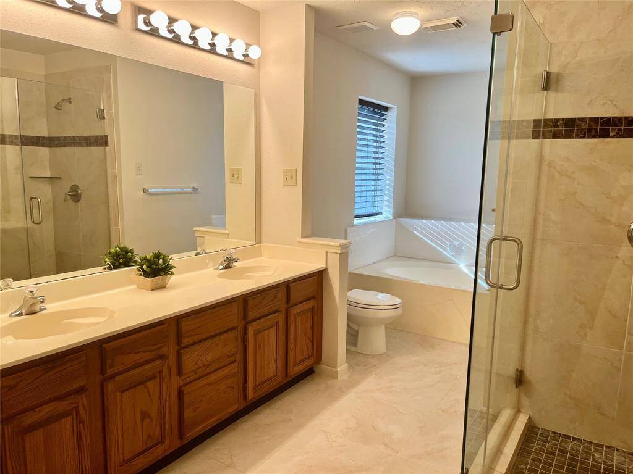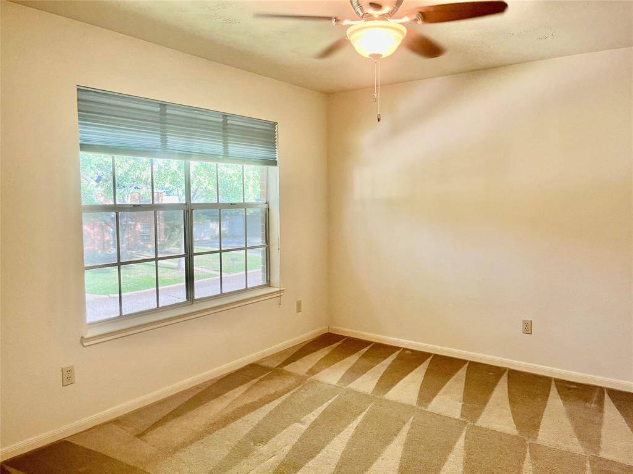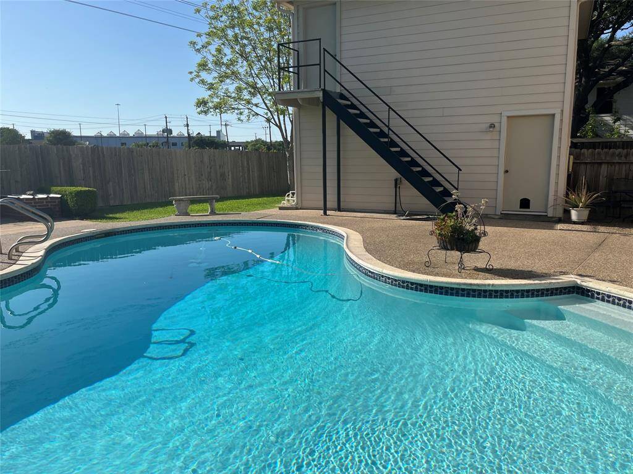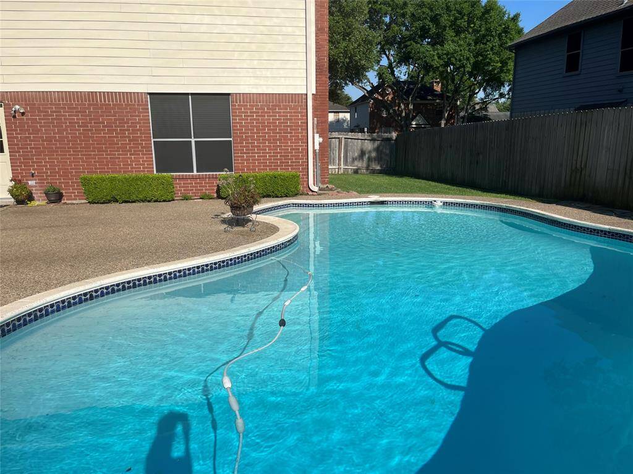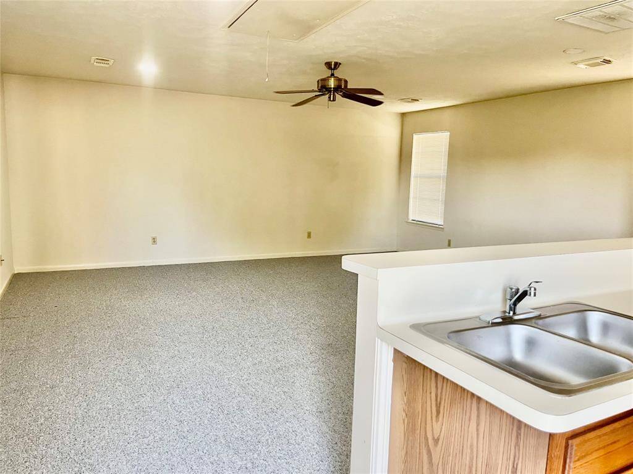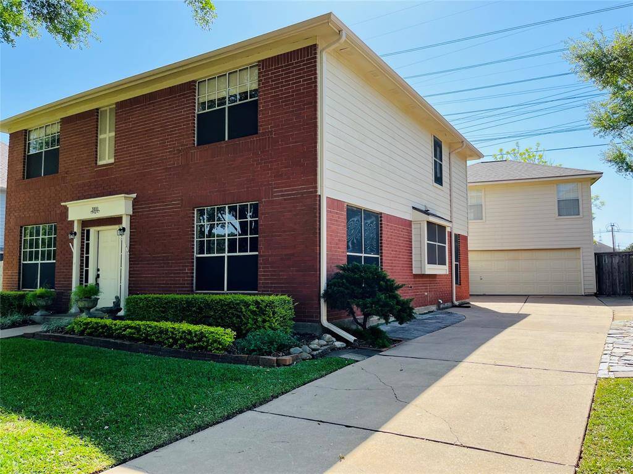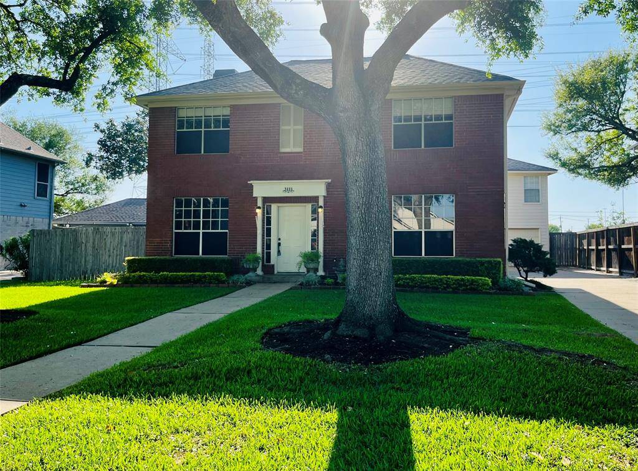3111 Chesterfield Lane, Houston, Texas 77477
This Property is Off-Market
4 Beds
2 Full / 1 Half Baths
Single-Family
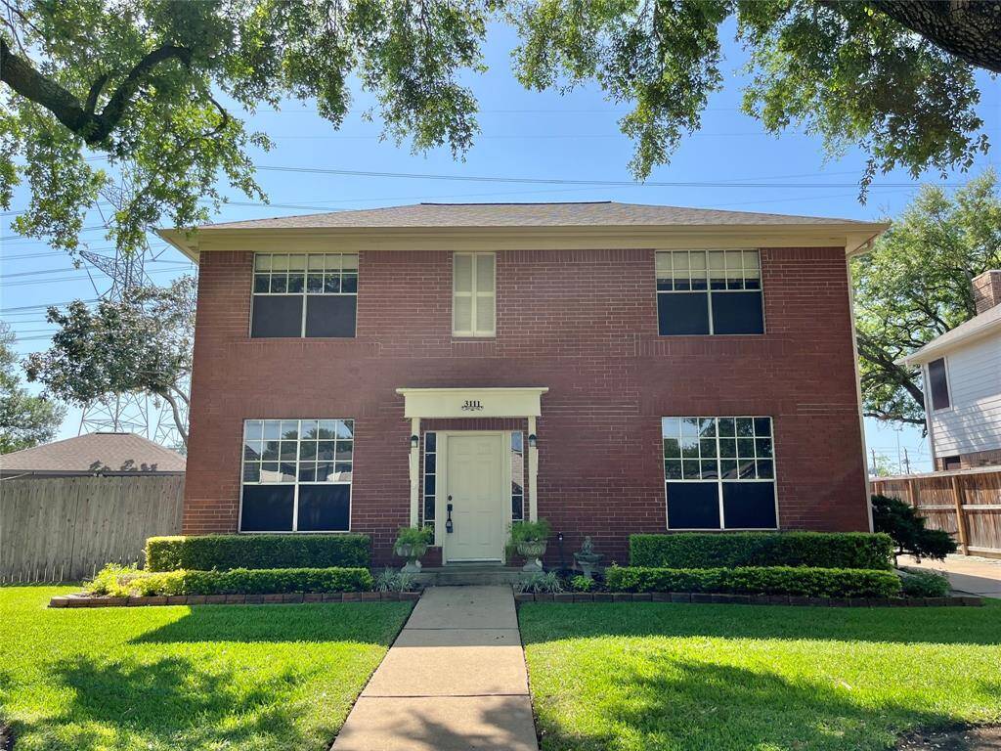

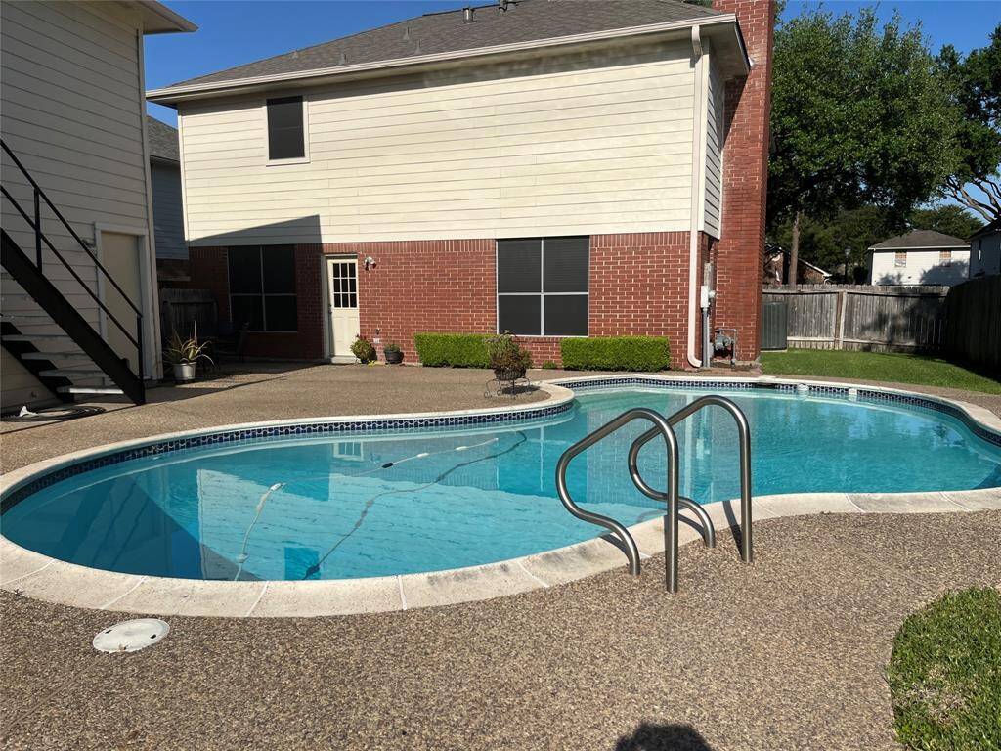
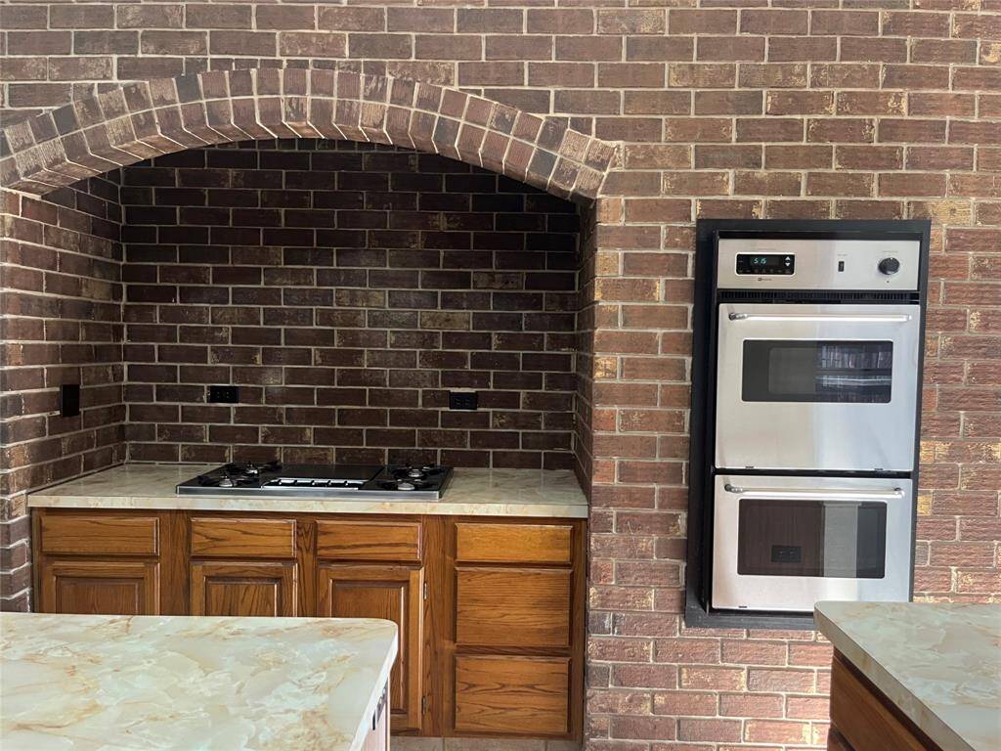
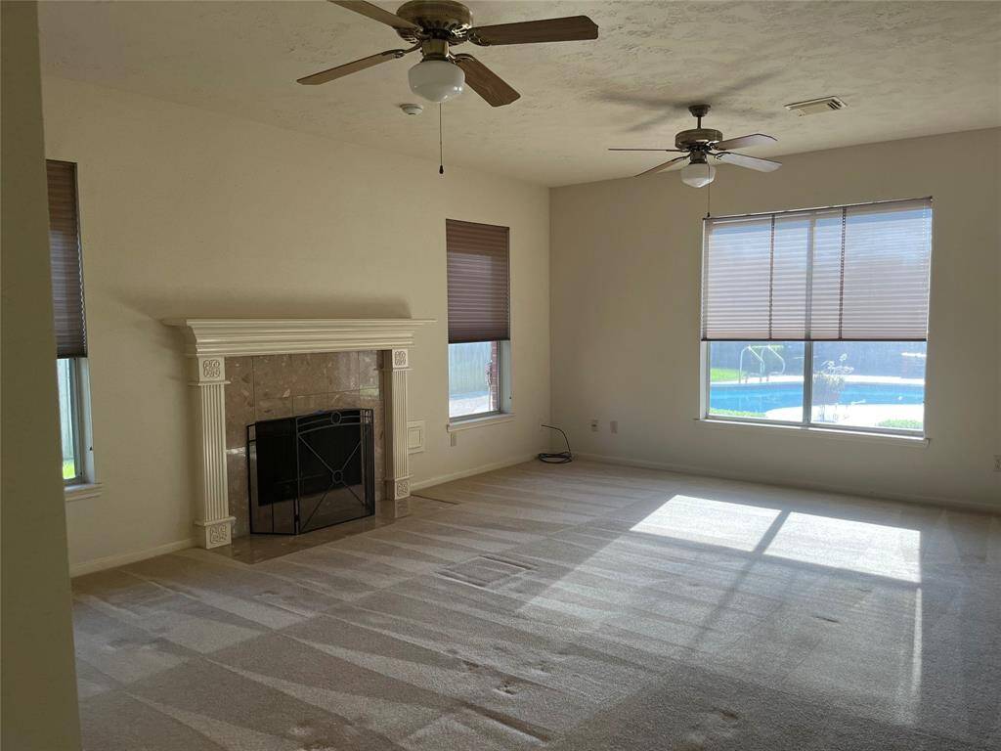
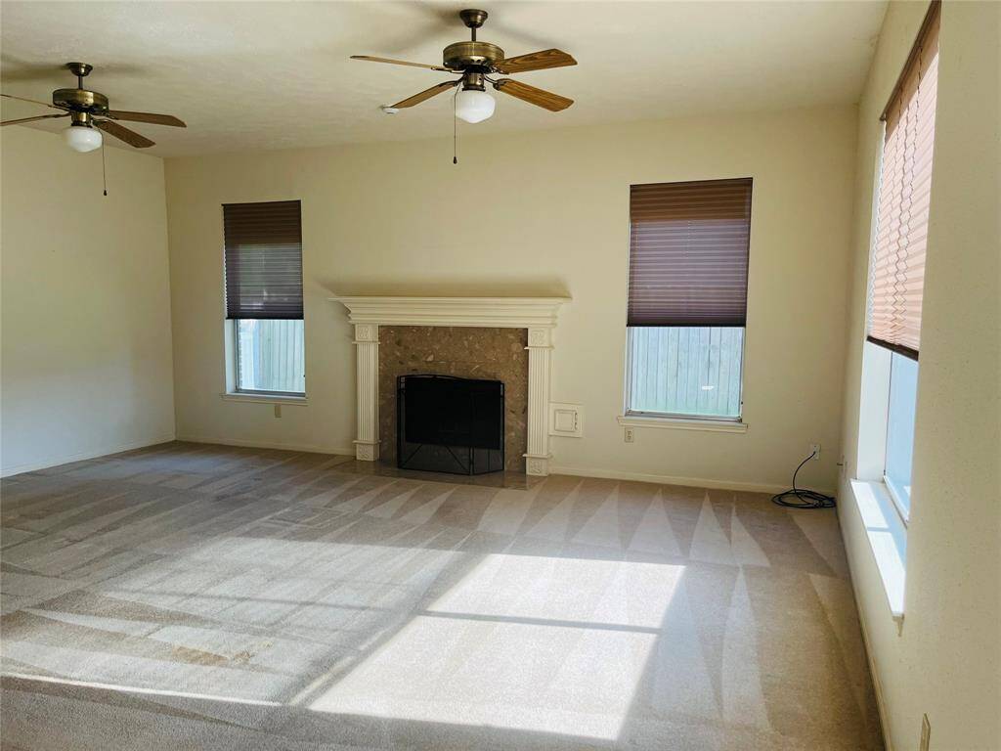
Get Custom List Of Similar Homes
About 3111 Chesterfield Lane
Home Sweet Home! Charming 4-bedroom, 2-story brick home with Sparkling POOL and Garage Apartment is nestled on a quiet street in highly desirable Sugar Creek neighborhood. Proudly maintained by the original owner! Inside, you'll find a formal dining room conveniently located next to the kitchen, and a formal living room that could serve as a home office. The spacious family room features a gas-start fireplace and a large window offering relaxing views of the patio and pool. The kitchen boasts a stunning brick accent wall with an old-world arched alcove housing a gas cooktop, a breakfast bar, walk-in pantry, pot & pan drawers, double oven, and a second sink/wet bar area. Owner’s suite, complete with a dual vanity, deep soaking tub, updated seamless glass walk-in shower, and a large walk-in closet. Fabulous outdoor living space. Oversized garage with a workshop area. Located just minutes from Sugar Land Town Square, schools, parks, and with easy access to Hwy 59 & 90.
Highlights
3111 Chesterfield Lane
$418,500
Single-Family
2,520 Home Sq Ft
Houston 77477
4 Beds
2 Full / 1 Half Baths
8,400 Lot Sq Ft
General Description
Taxes & Fees
Tax ID
7550280010030910
Tax Rate
1.7328%
Taxes w/o Exemption/Yr
$6,584 / 2024
Maint Fee
Yes / $614 Annually
Maintenance Includes
Courtesy Patrol, Grounds, Recreational Facilities
Room/Lot Size
Living
14 x 12
Dining
14 x 13
Kitchen
12 x 11
Breakfast
14 x 9
Interior Features
Fireplace
1
Floors
Carpet, Laminate, Tile
Heating
Central Gas
Cooling
Central Electric
Connections
Electric Dryer Connections, Gas Dryer Connections, Washer Connections
Bedrooms
1 Bedroom Up, Primary Bed - 2nd Floor
Dishwasher
Yes
Range
Yes
Disposal
Yes
Microwave
Maybe
Oven
Double Oven, Electric Oven
Energy Feature
Attic Vents, Ceiling Fans, Digital Program Thermostat
Interior
Fire/Smoke Alarm, Prewired for Alarm System, Wet Bar, Window Coverings
Loft
Maybe
Exterior Features
Foundation
Slab
Roof
Composition
Exterior Type
Brick, Cement Board
Water Sewer
Public Sewer, Public Water
Exterior
Back Yard, Back Yard Fenced, Detached Gar Apt /Quarters, Patio/Deck
Private Pool
Yes
Area Pool
Yes
Lot Description
In Golf Course Community, Subdivision Lot
New Construction
No
Front Door
East
Listing Firm
Schools (STAFFO - 50 - Stafford)
| Name | Grade | Great School Ranking |
|---|---|---|
| Stafford Elem (Stafford Msd) | Elementary | 4 of 10 |
| Stafford Middle (Stafford Msd) | Middle | 4 of 10 |
| Stafford High | High | 4 of 10 |
School information is generated by the most current available data we have. However, as school boundary maps can change, and schools can get too crowded (whereby students zoned to a school may not be able to attend in a given year if they are not registered in time), you need to independently verify and confirm enrollment and all related information directly with the school.

