
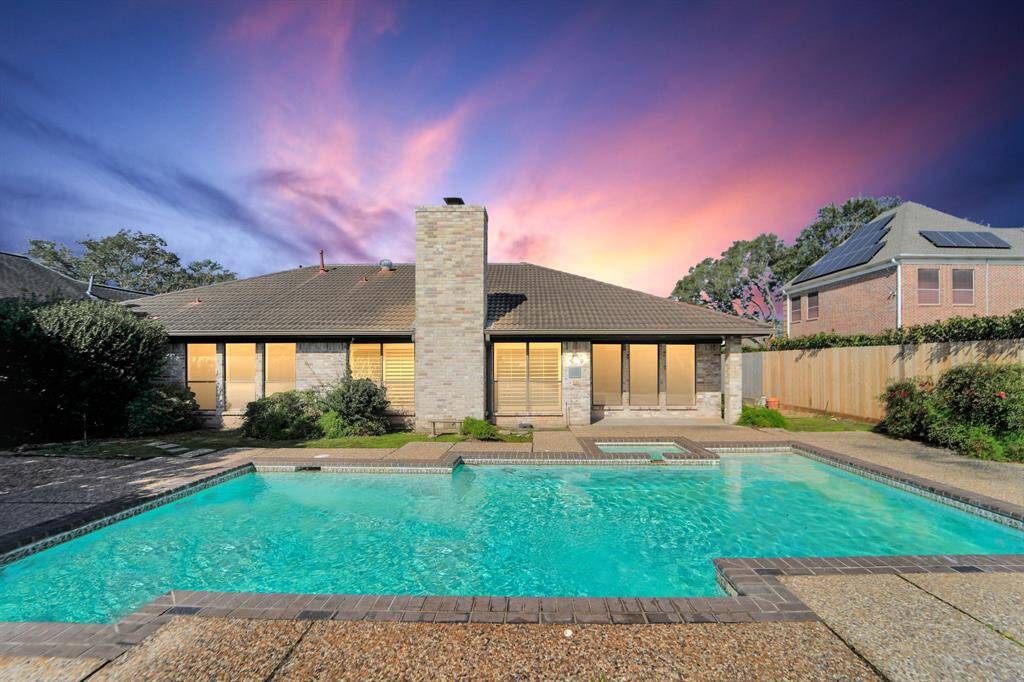
Welcome to 131 N Keswick.

Gated courtyard entry provides a spectacular opportunity to reimagine this space with oversized pavers, a fountain, sculpture or even turf. The possibilities are endless!
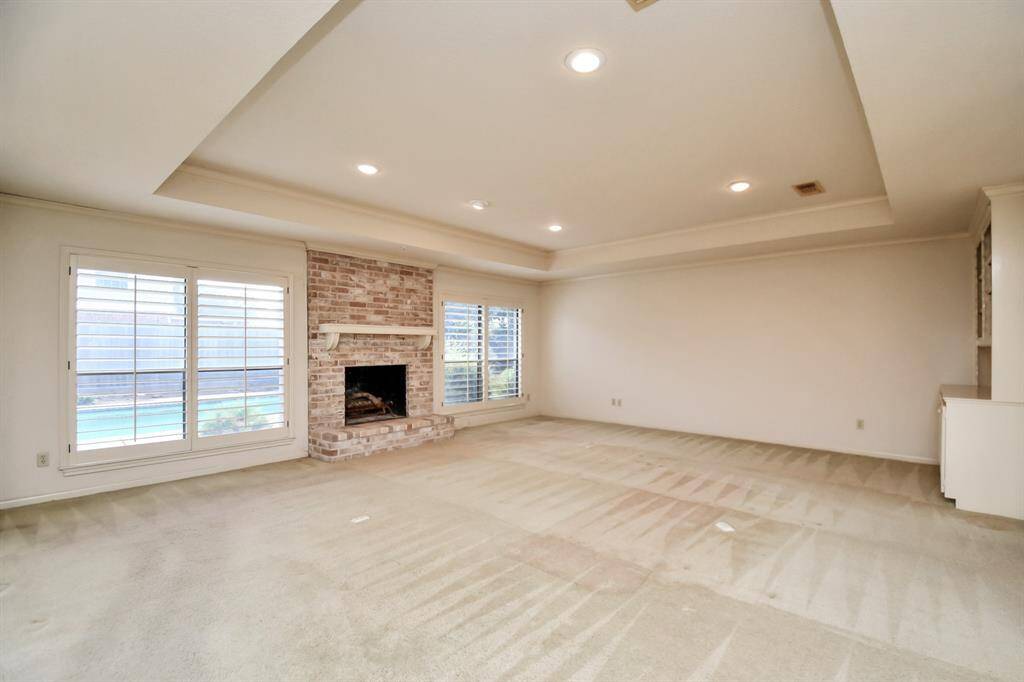
Spacious living room with tray ceiling, custom built in shelves, brick fireplace and picture windows overlooking peaceful backyard.
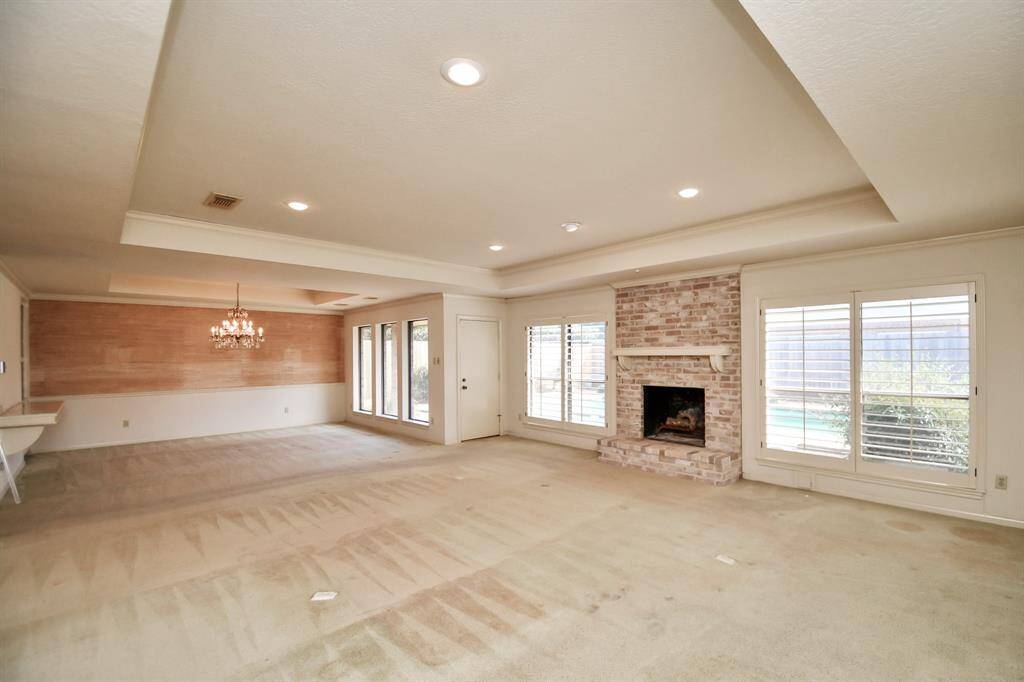
View from living toward dining with access to covered rear patio. Classically elegant touches such as plantation shutters and grass cloth wallpaper in dining add sophistication to this custom plan.
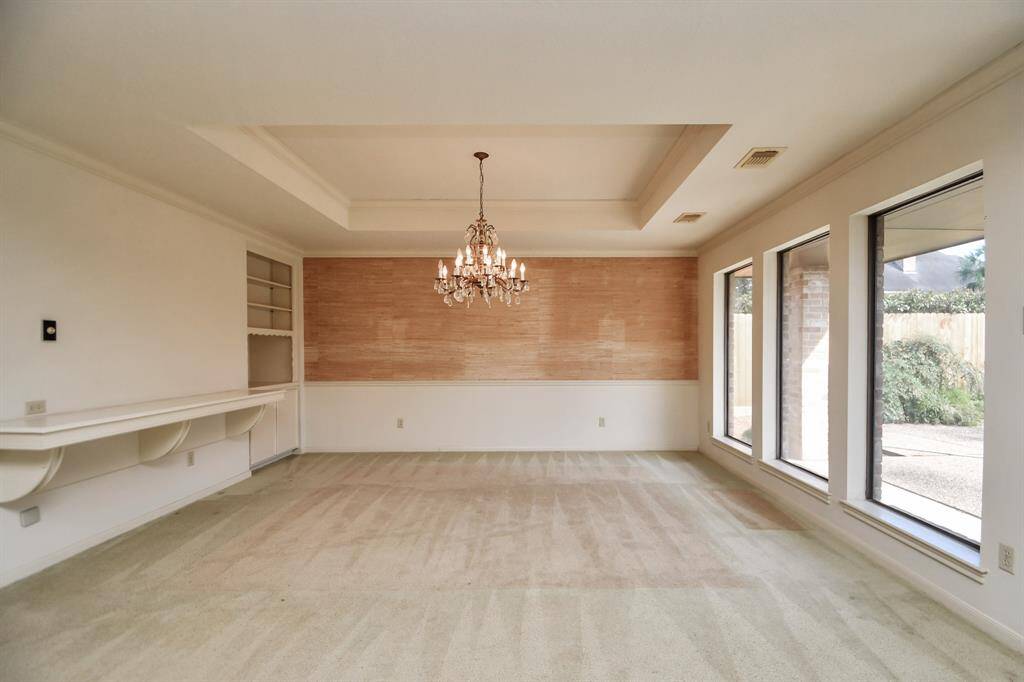
Elegant dining room with tray ceiling and vintage chandelier overlooking the backyard.
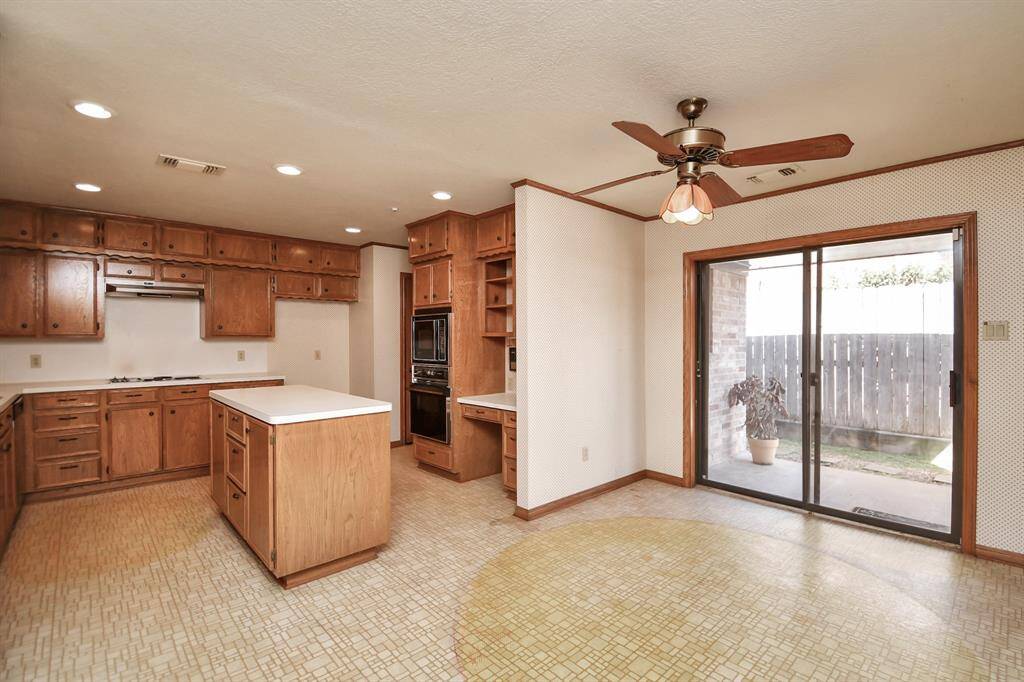
View of the thoughtfully designed kitchen and breakfast room.
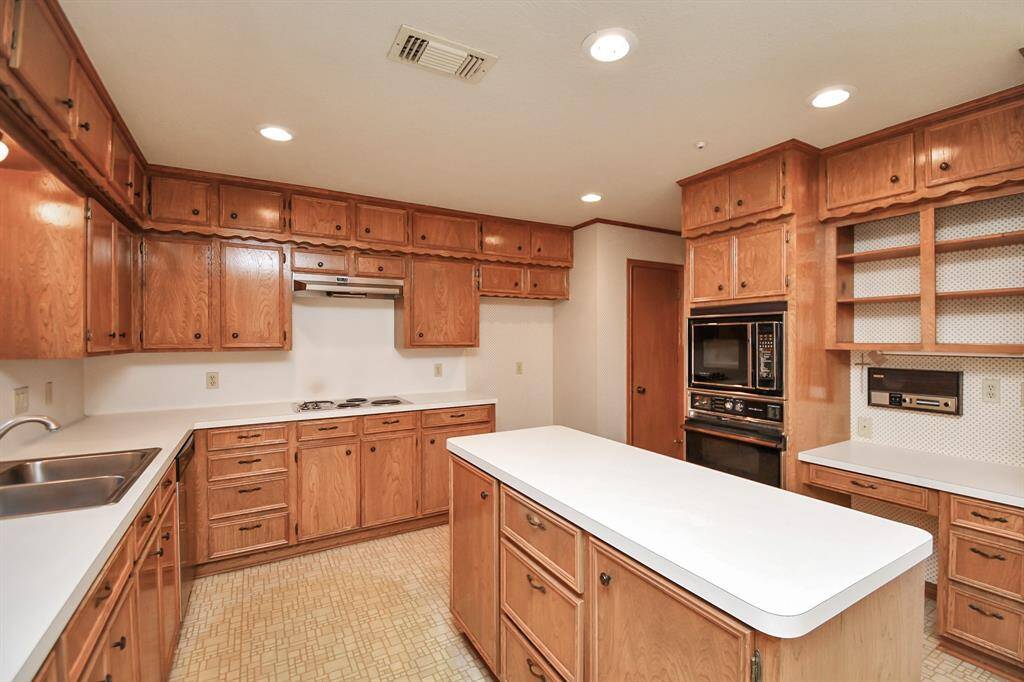
Well laid-out kitchen offers plenty space for meal prep and any little helpers who may want to assist at dinner time. Quality construction throughout this beautiful home, such as real wood cabinets and recessed lighting.
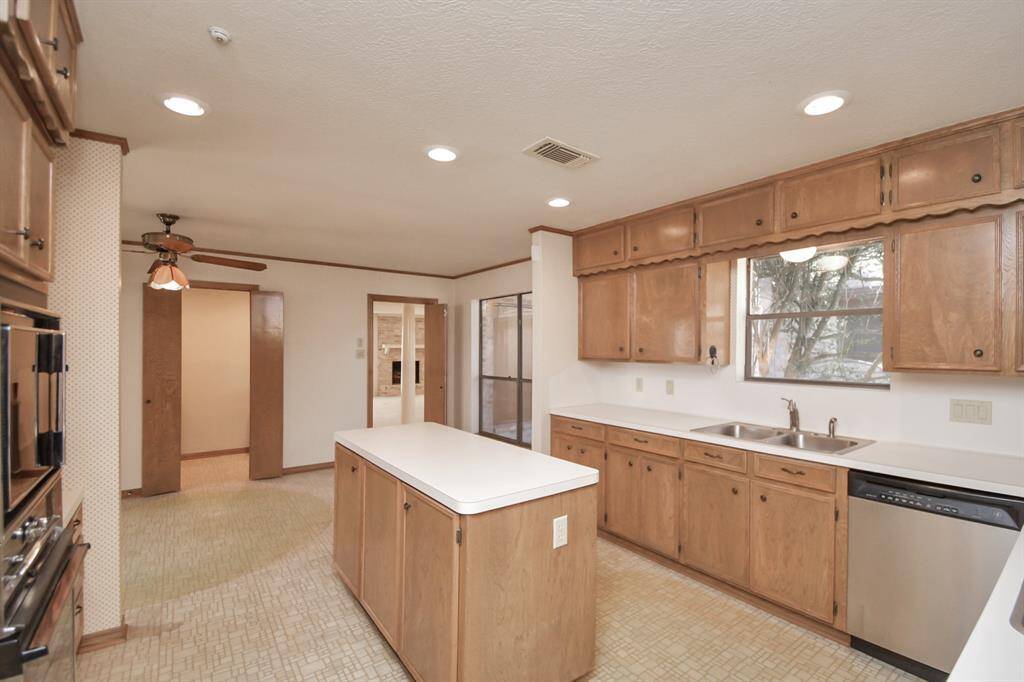
Cabinets and countertops galore! No lack of storage here. You'll have plenty of places for serving dishes, small kitchen appliances and more.
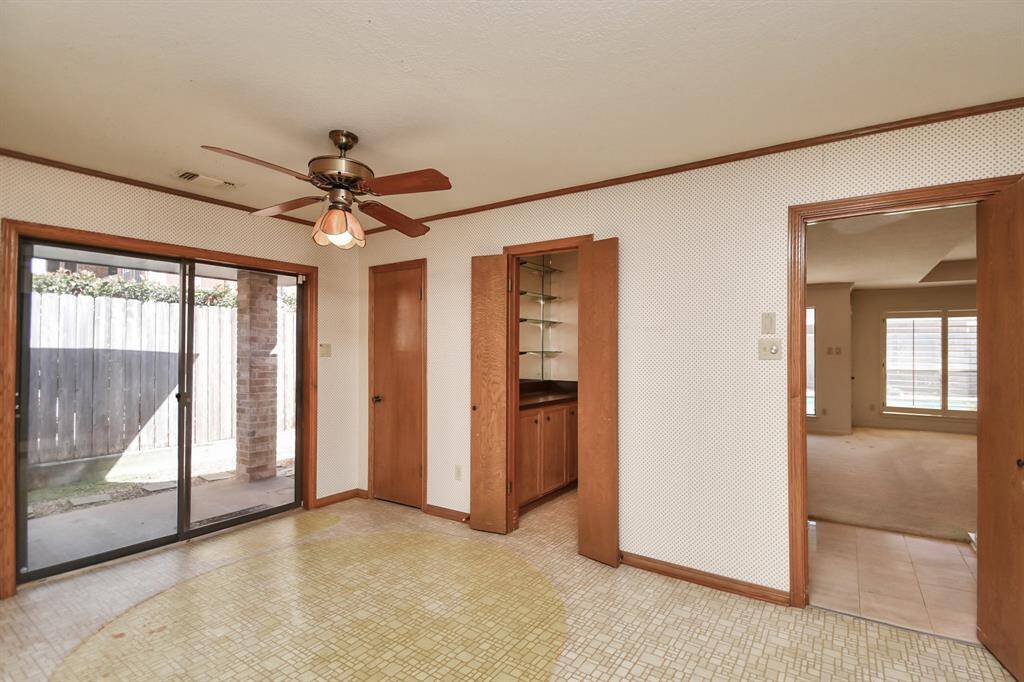
Breakfast has walk out covered patio access for morning coffee or convenient grill station adjacent to kitchen.
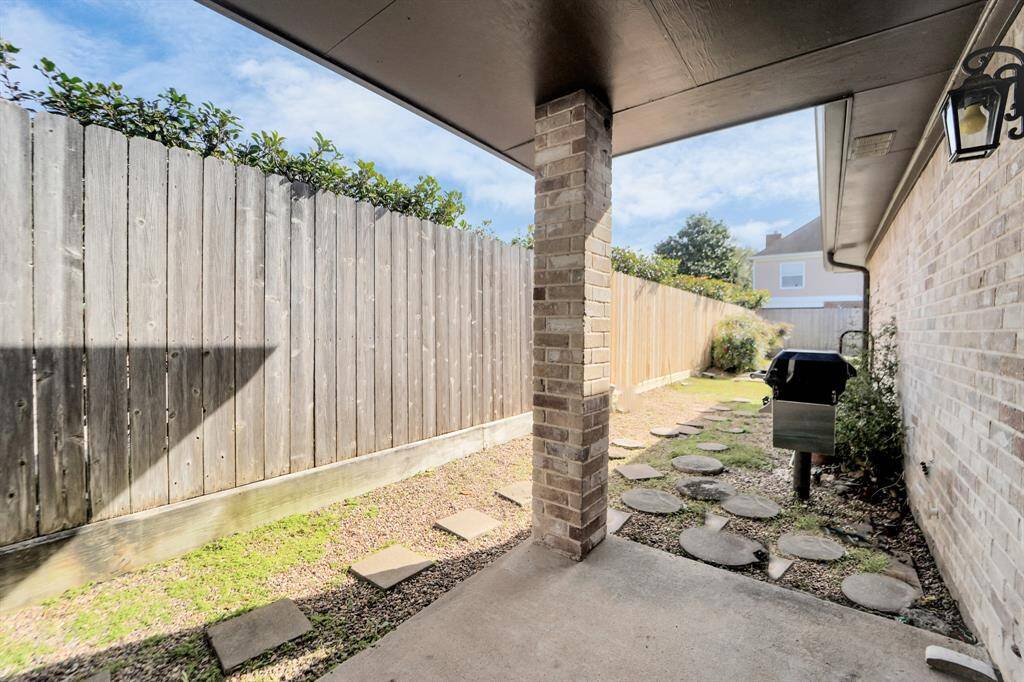
Covered patio with built in gas grilling station located outside of the breakfast room.
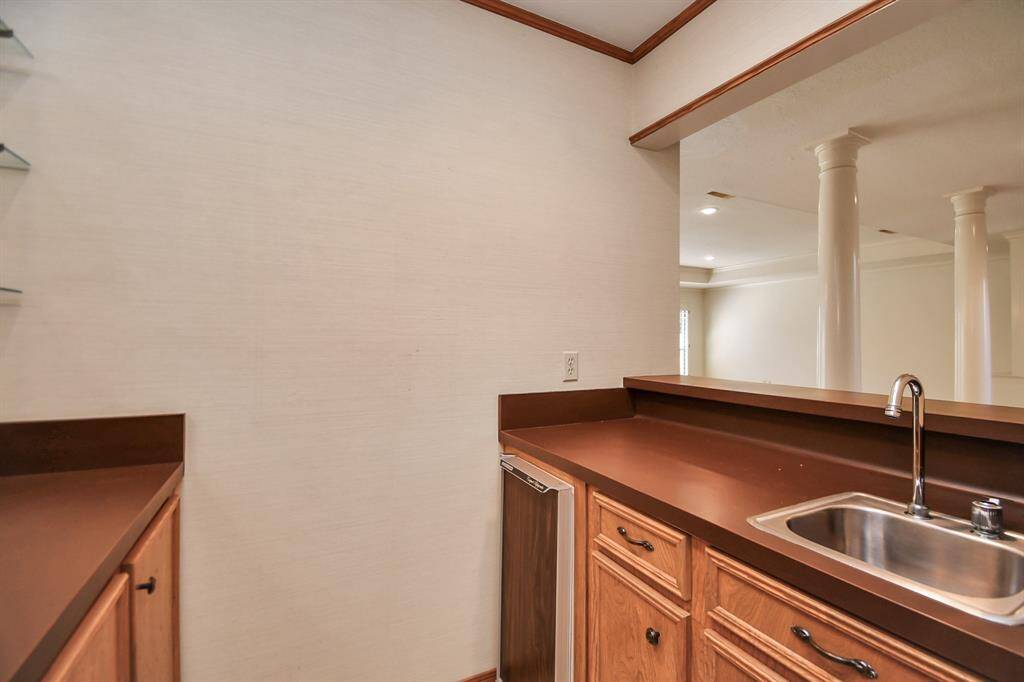
Wet bar makes entertaining a snap, but could also flex as wine room, coffee bar or enclosed storage closet.
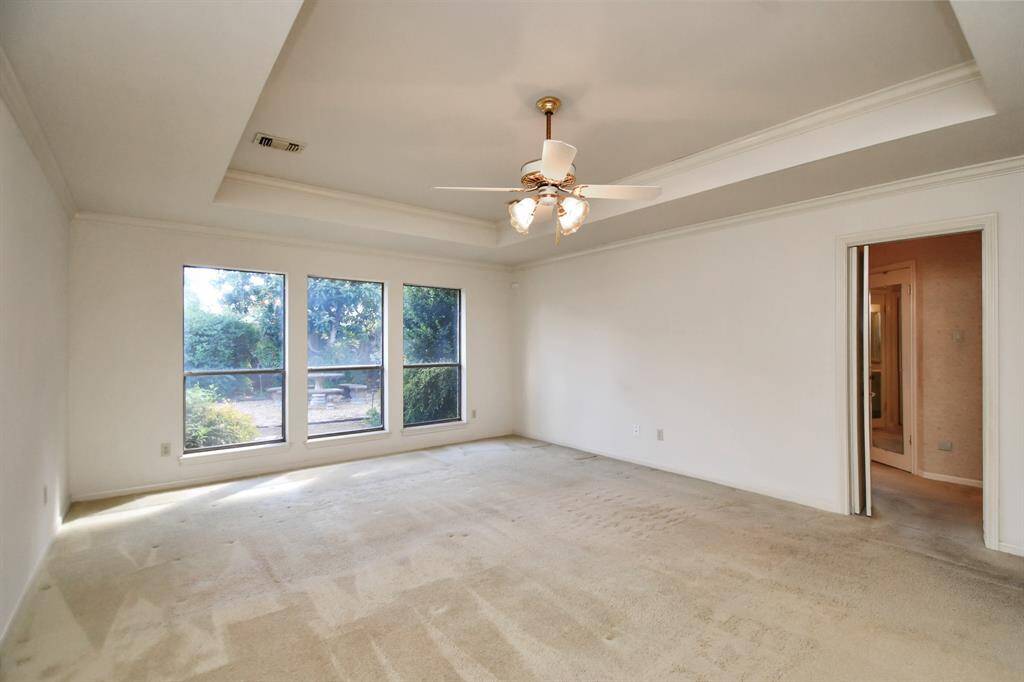
Owner's suite with tray ceiling overlooks patio and pool.
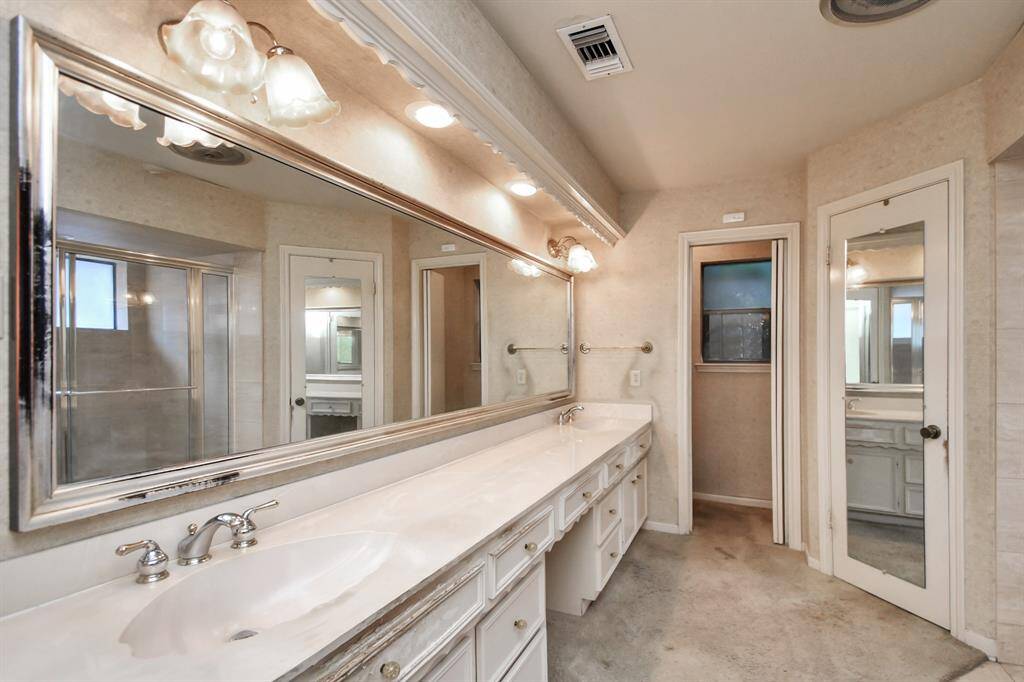
Primary bath has excellent lighting, dual sinks, separate closets, enclosed toilet and more....
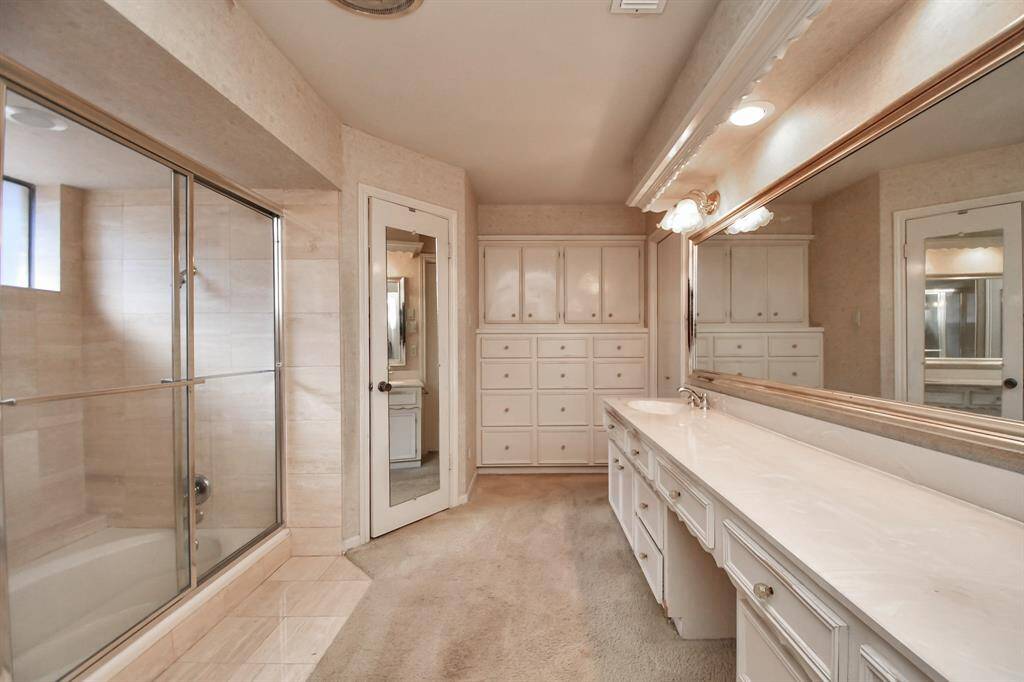
One of the most popular features of many classic Sugar Creek homes is the wall of built-in drawers in the primary bath. The storage in this home is unbelievable!
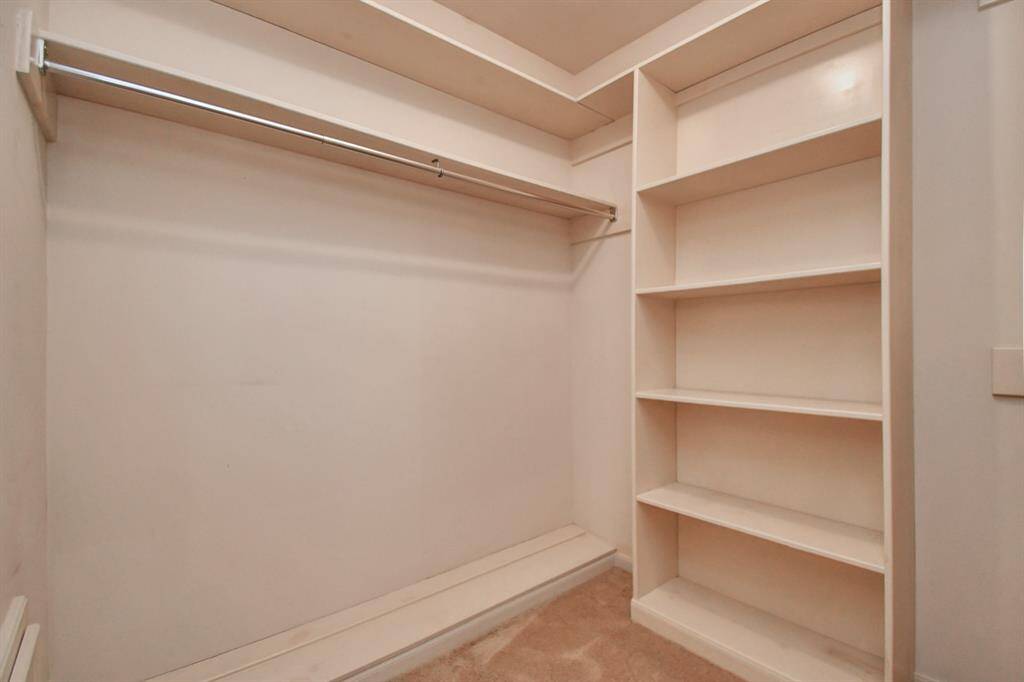
A view of one side of one walk-in primary closet.
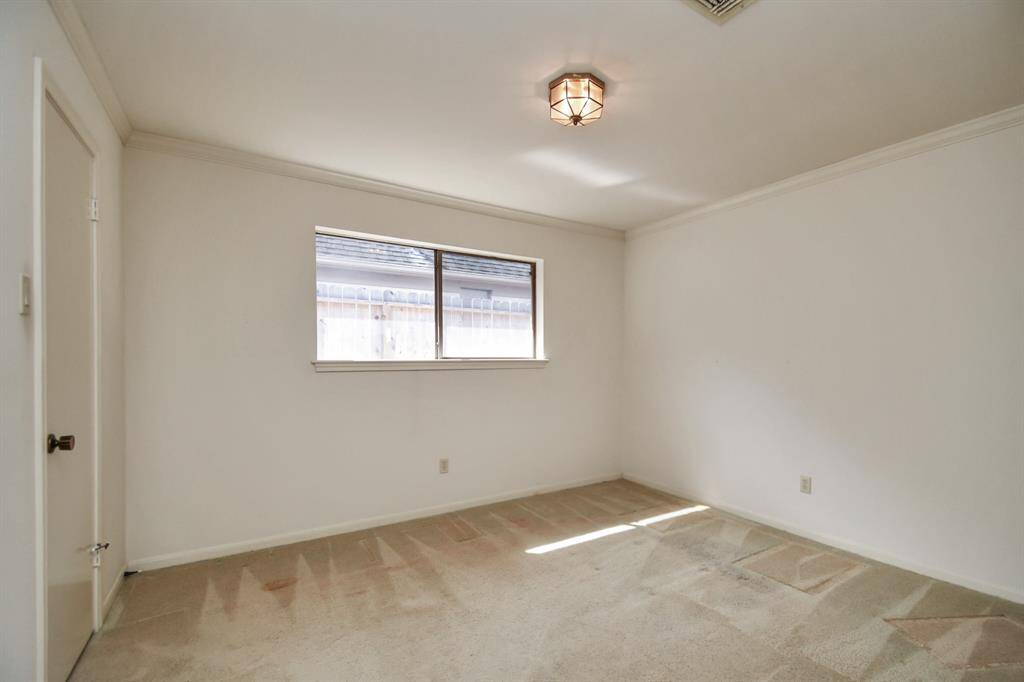
Guest bedroom features walk in closet. This room overlooks the West side of the property.
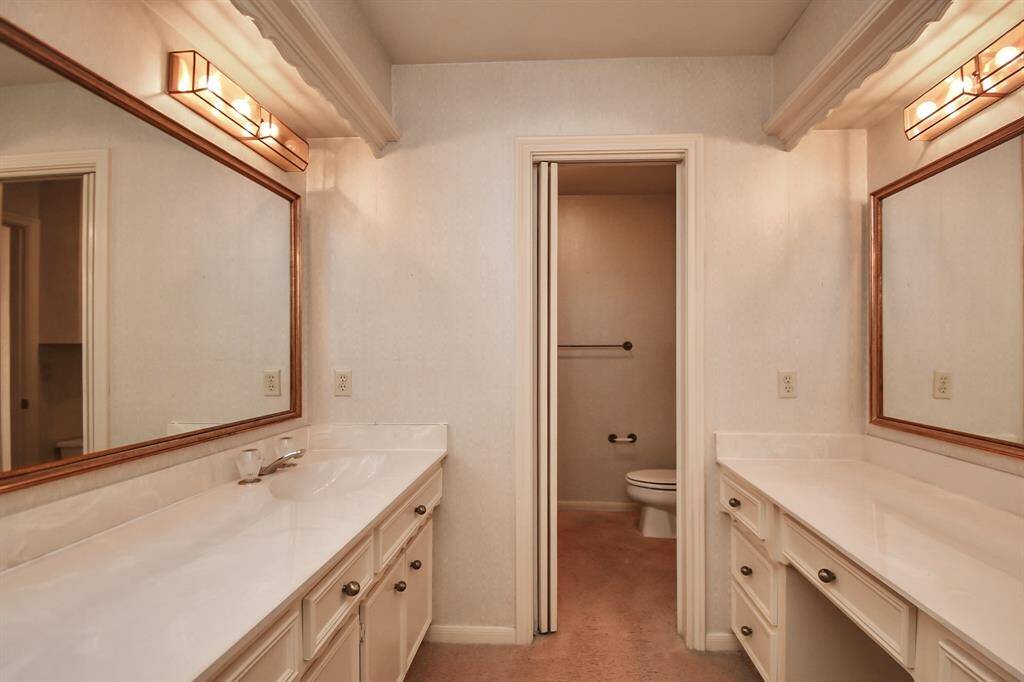
Guest bath has double vanities so there is plenty of room for everyone to get ready for their day.
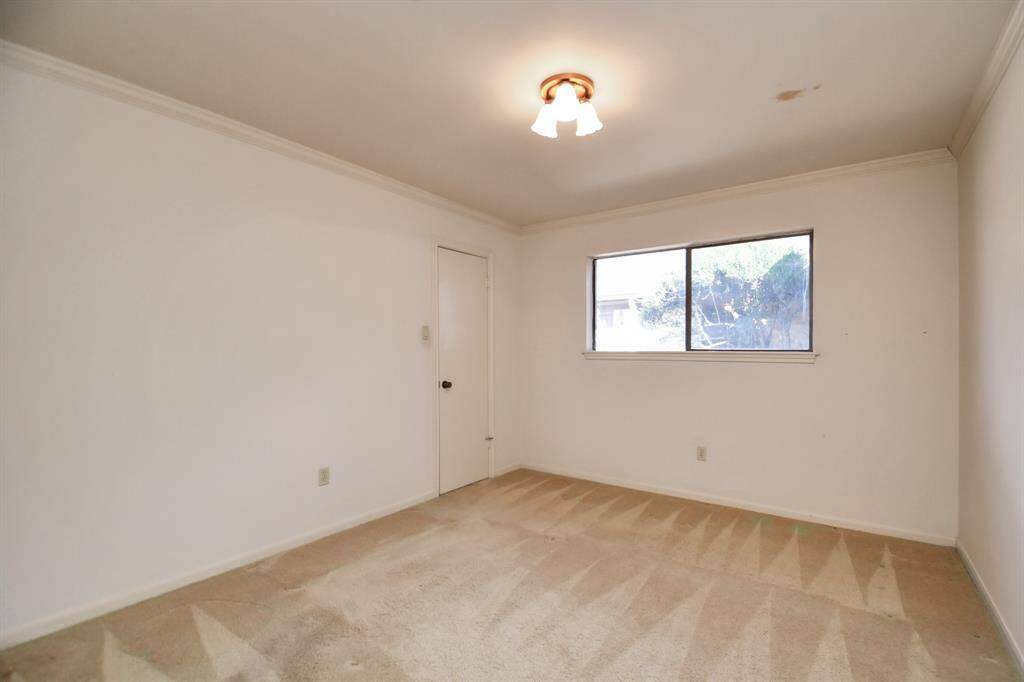
Another guest bedroom with walk in closet. This room overlooks entry courtyard.
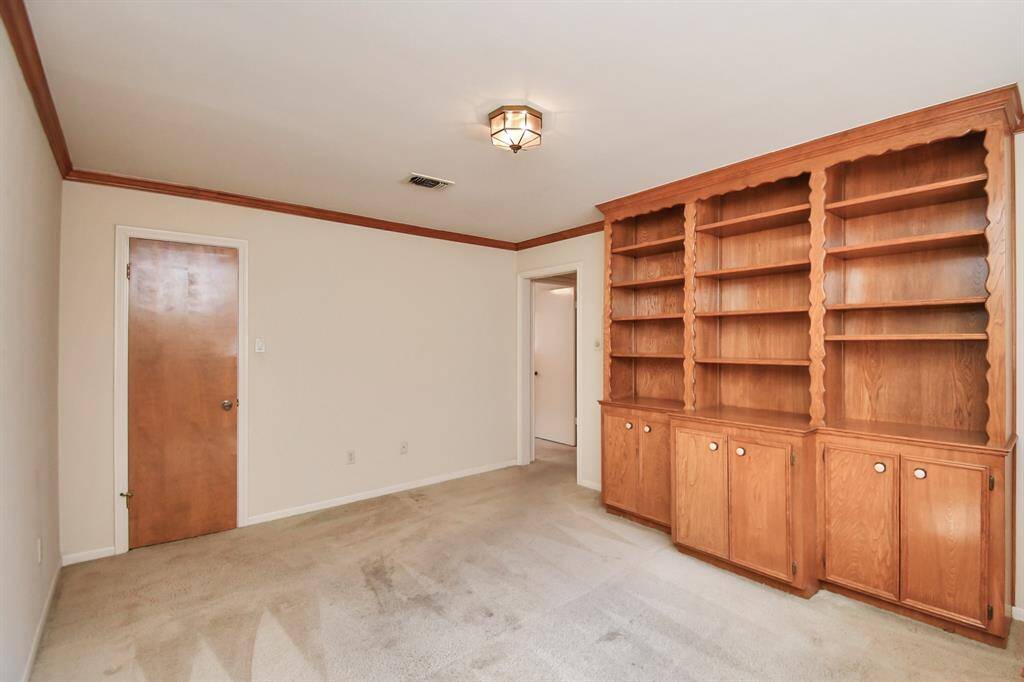
The home office with custom built-in's has a huge walk in closet and can easily be used for the 4th bedroom. You'll love the spacious bedrooms here.
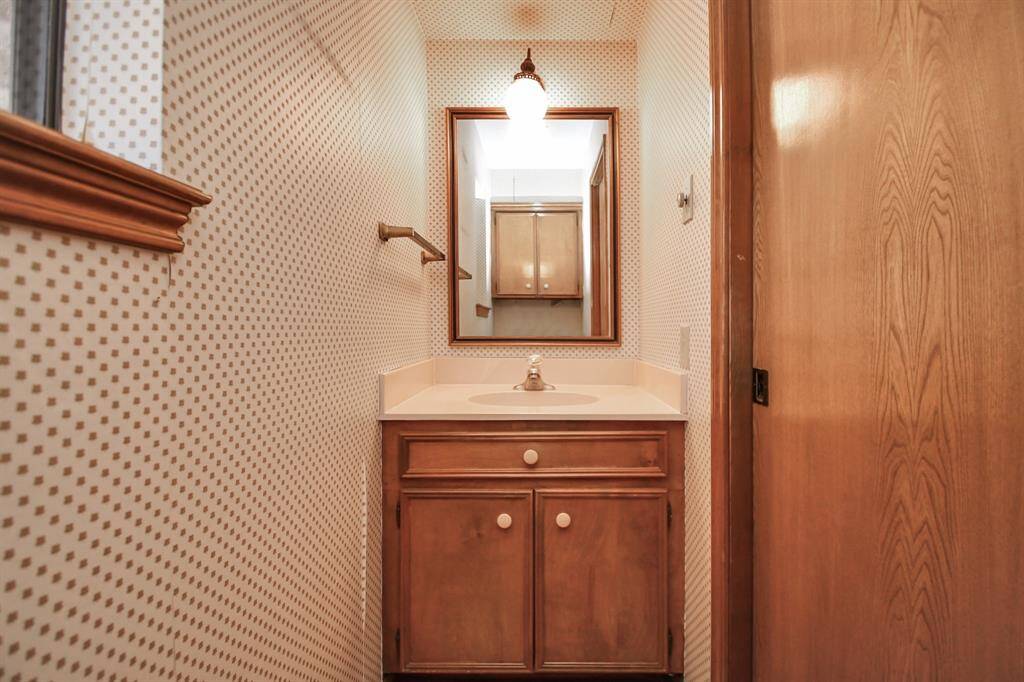
Powder bath overlooks covered patio and is tucked away off of laundry room.
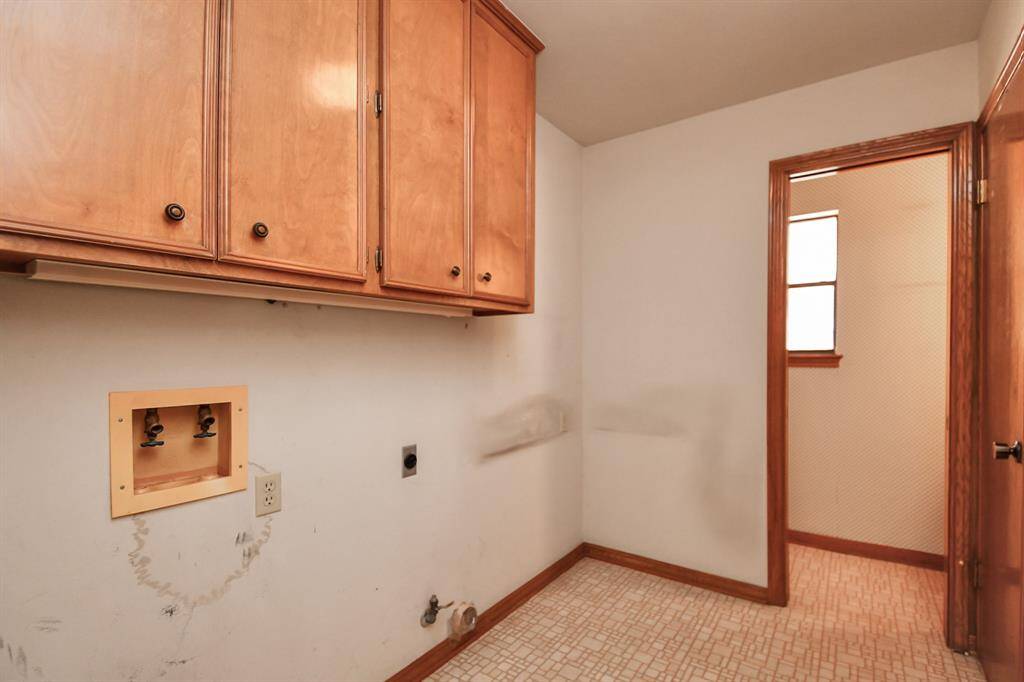
Laundry room with space for extra fridge or freezer, also features additional storage closet and powder bath. Plenty of space here to build in your mud room if desired.
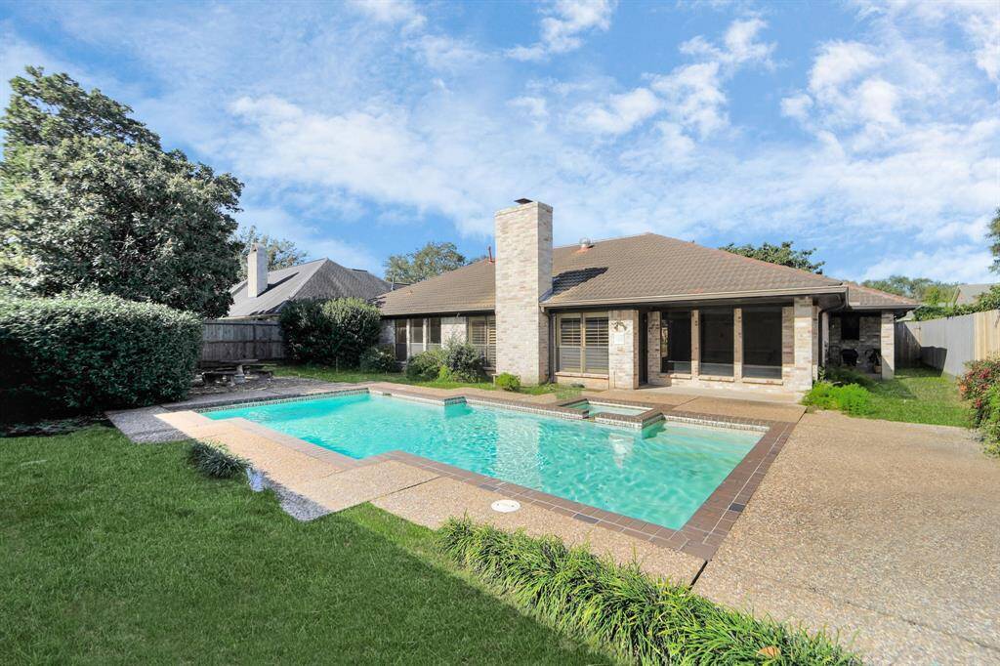
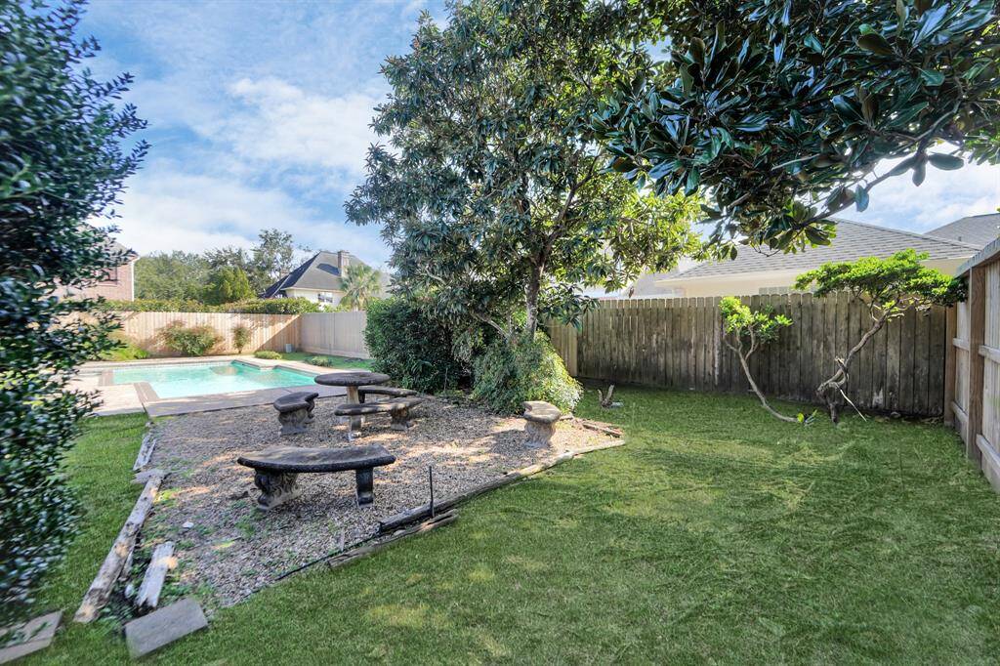
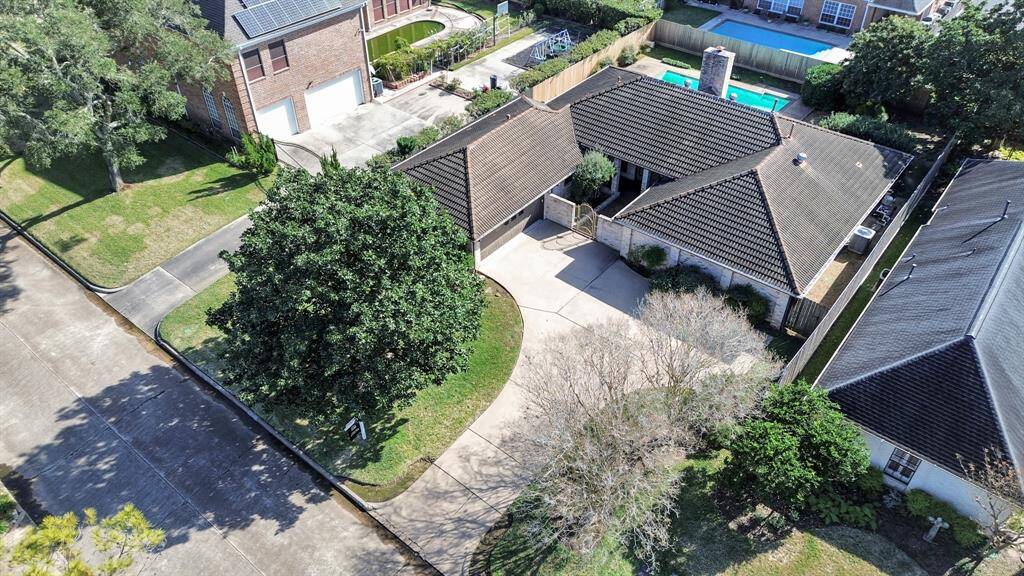
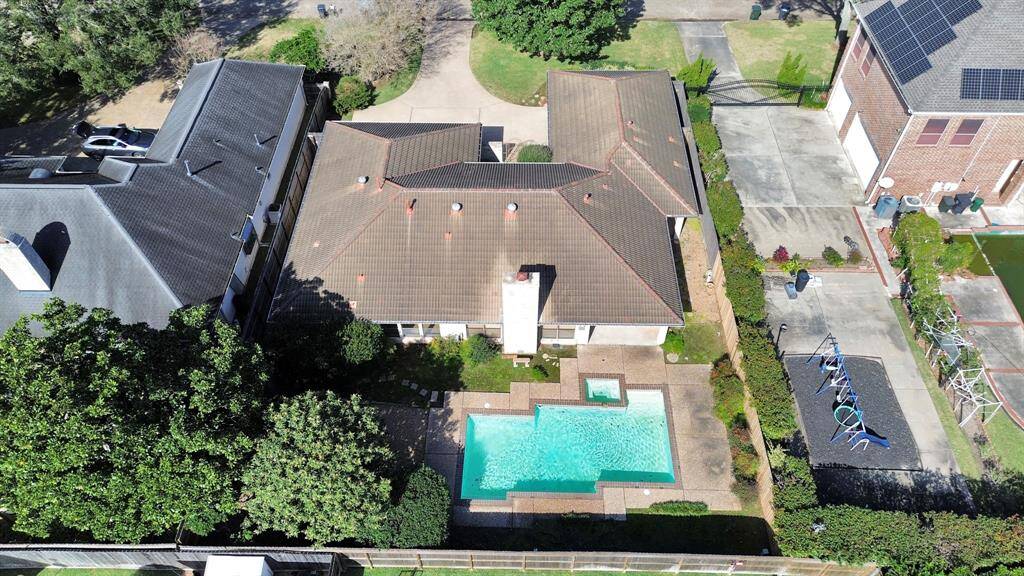
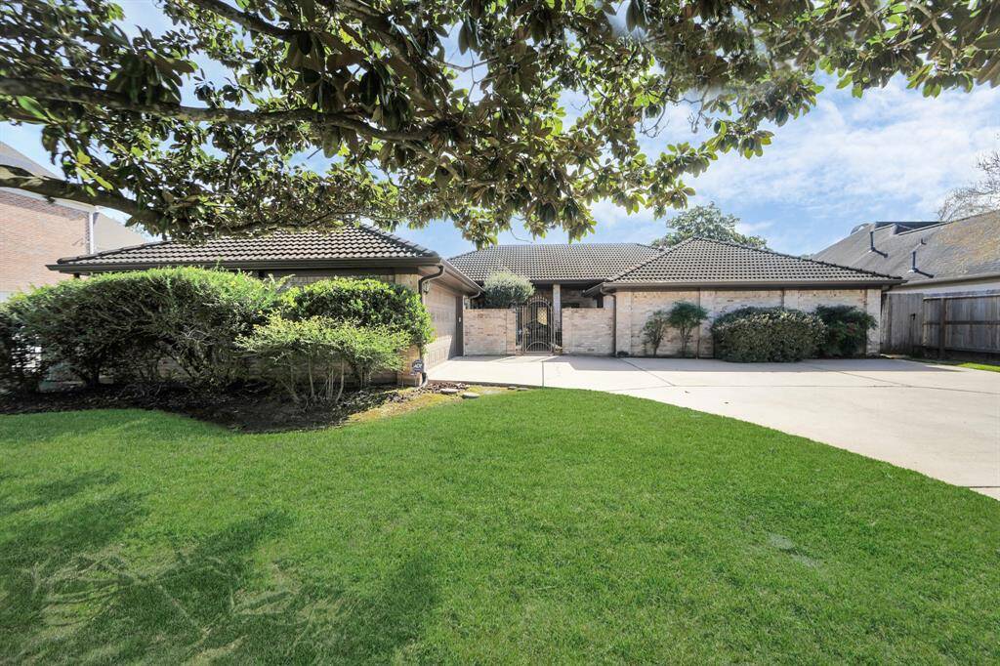
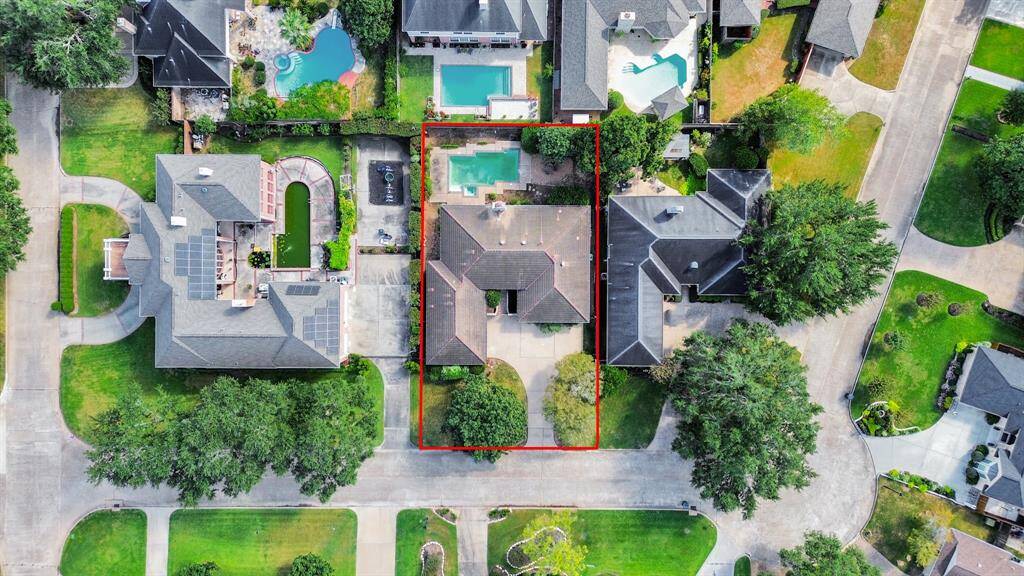
Very quiet and secluded street with minimal traffic.

Steps away from the Sugar Creek Trent and Jones courses.

Serene, park-like settings envelope Sugar Creek.
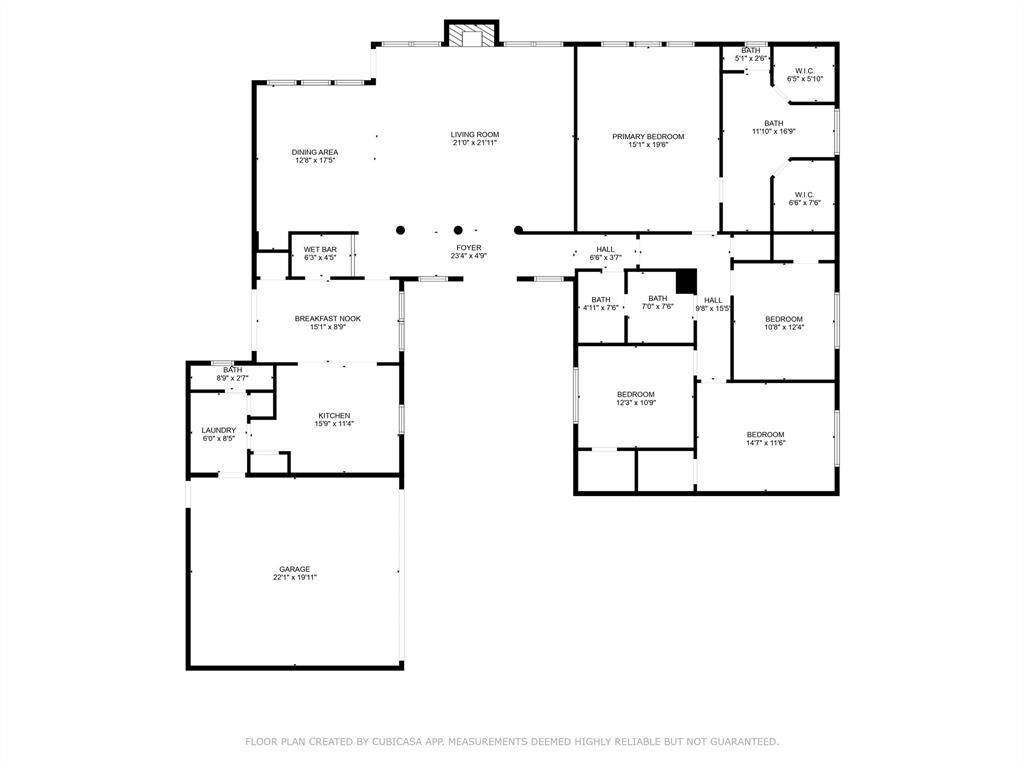
Estimated floor plan - not to scale, measurements approximate