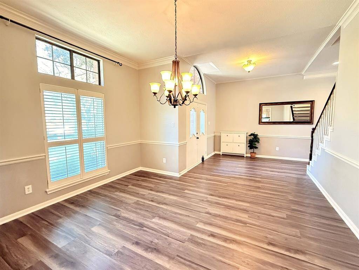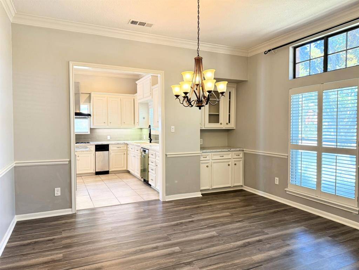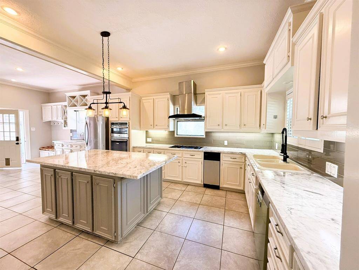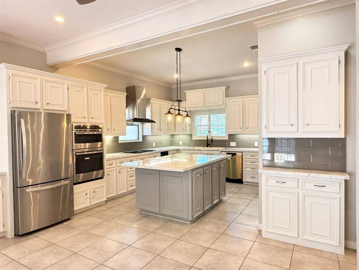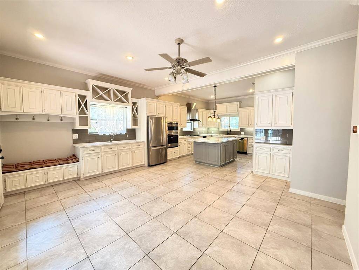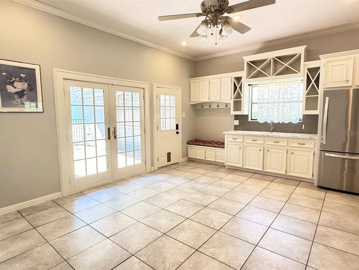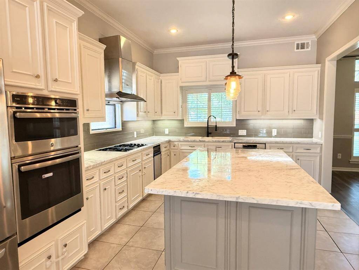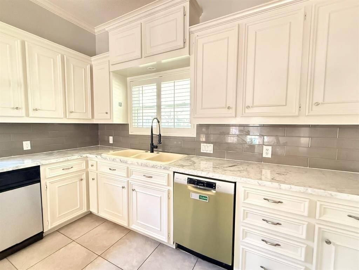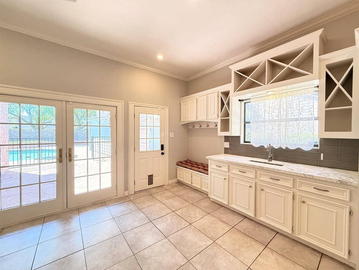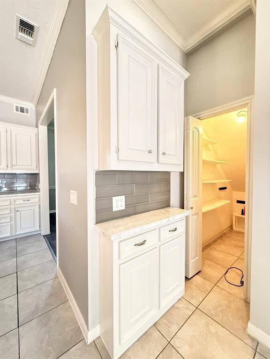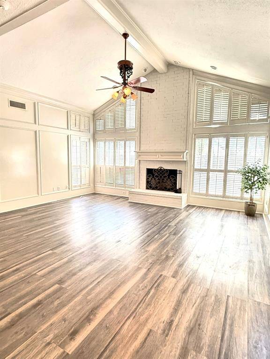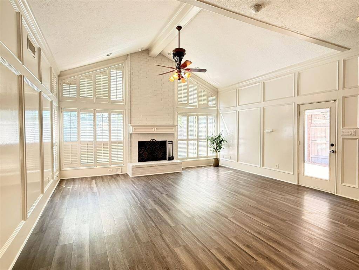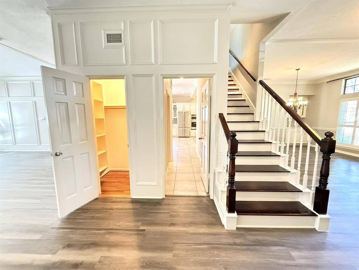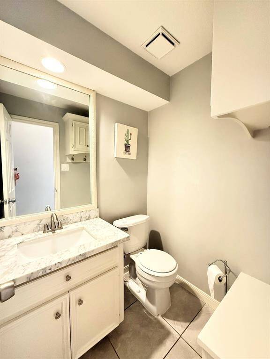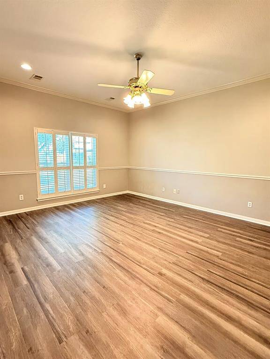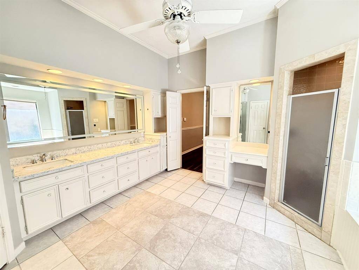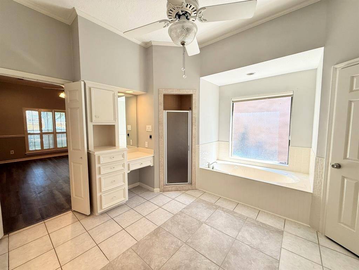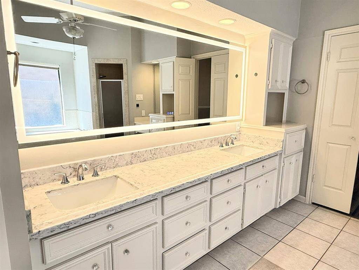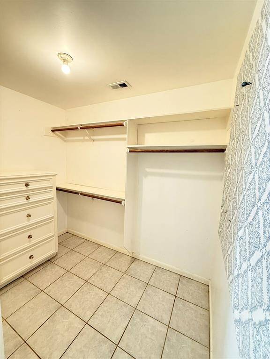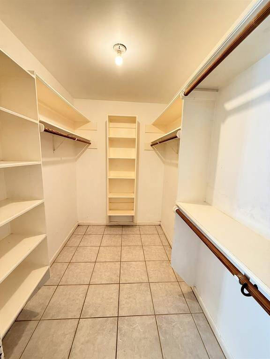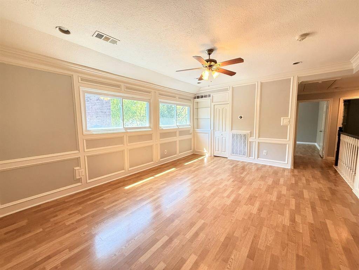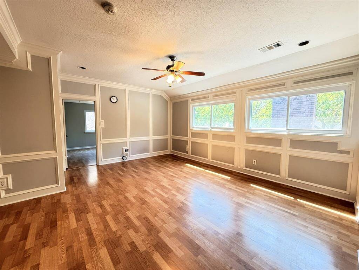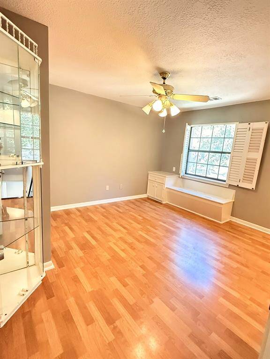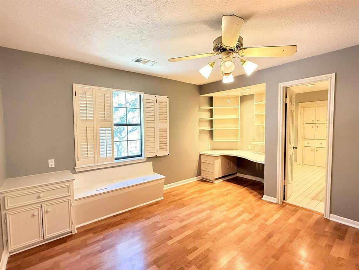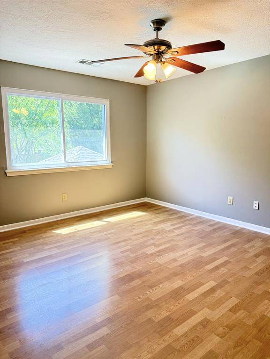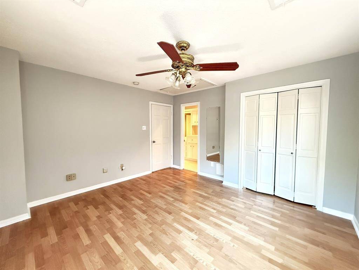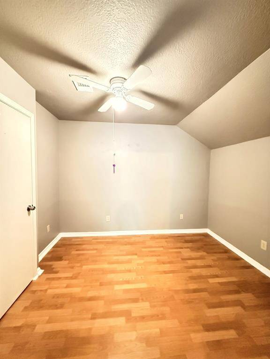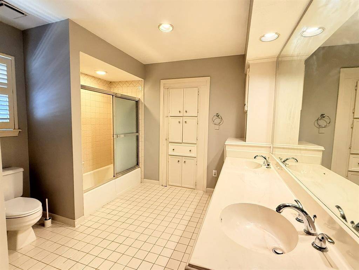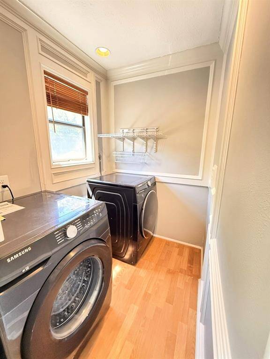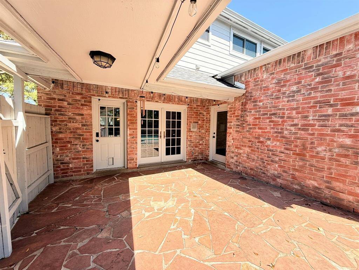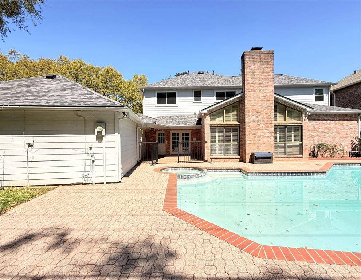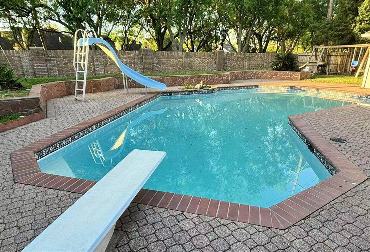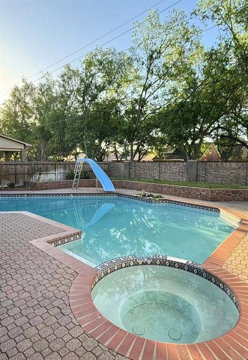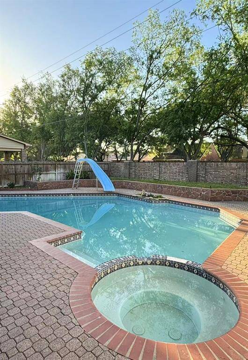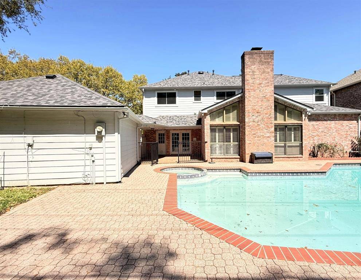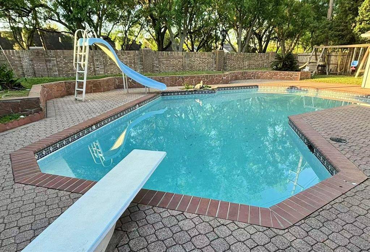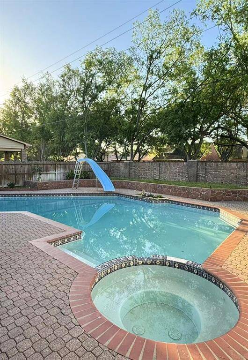2906 Deer Creek Drive, Houston, Texas 77478
$585,000
4 Beds
3 Full / 1 Half Baths
Single-Family
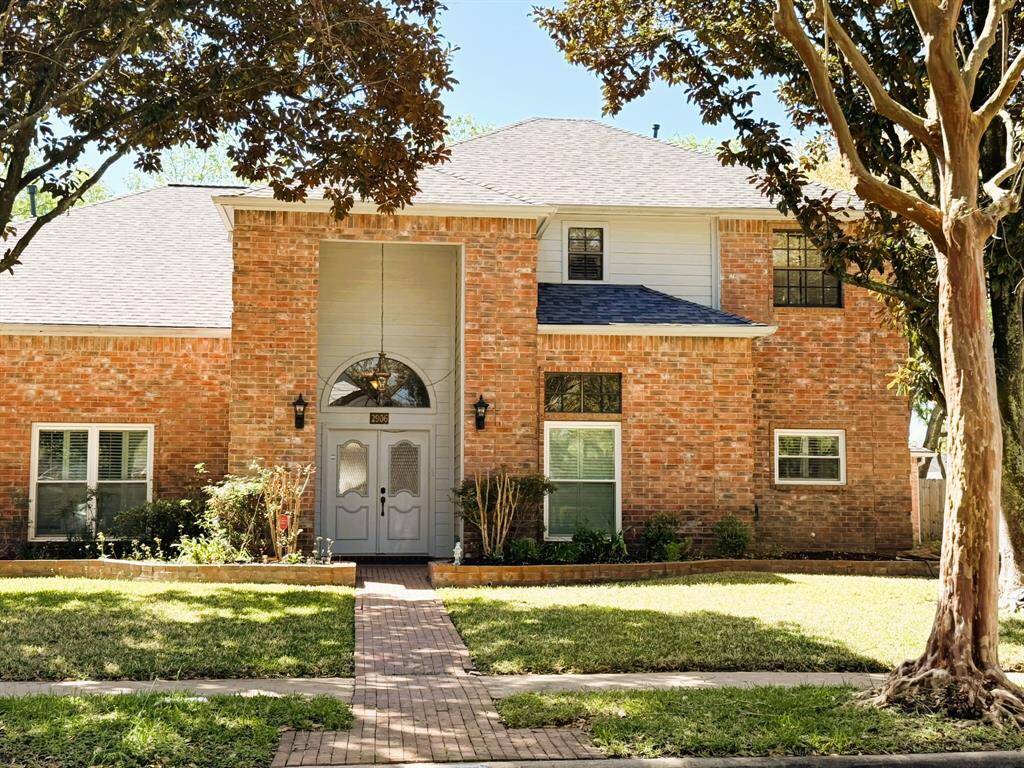

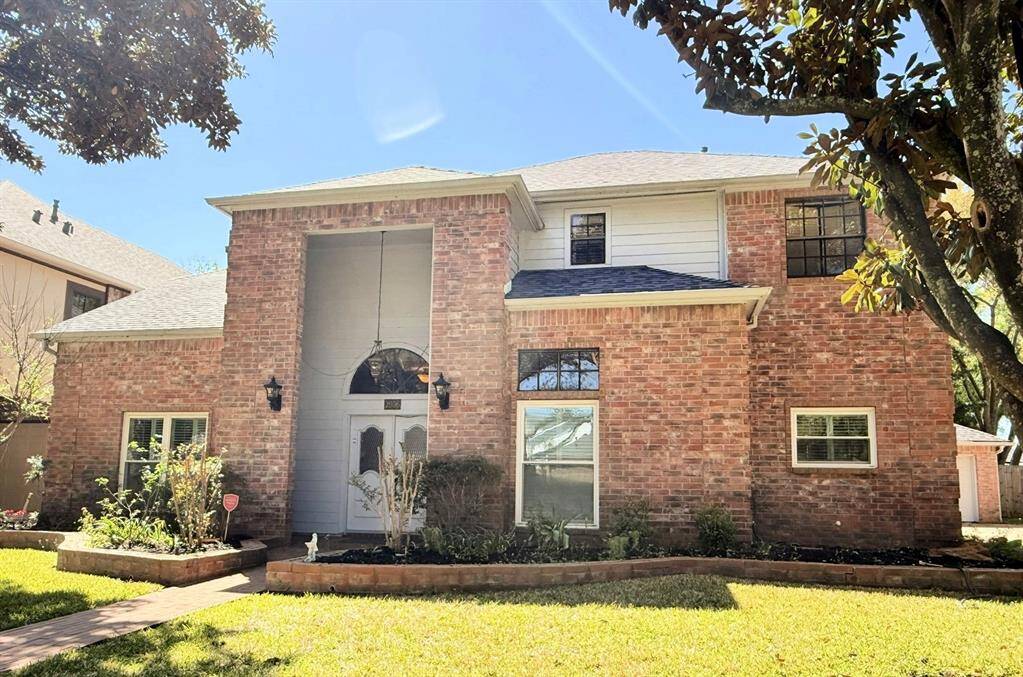
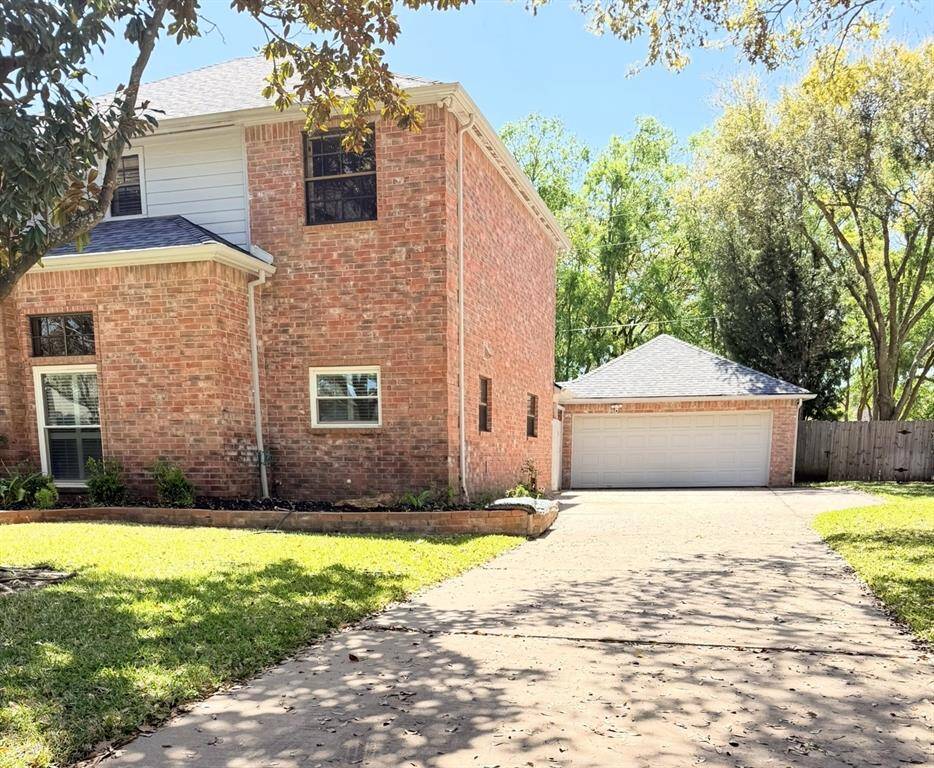
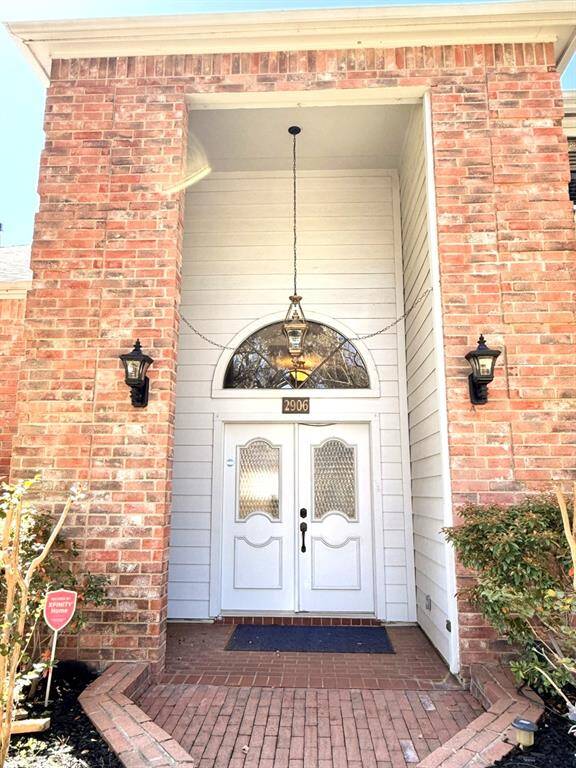
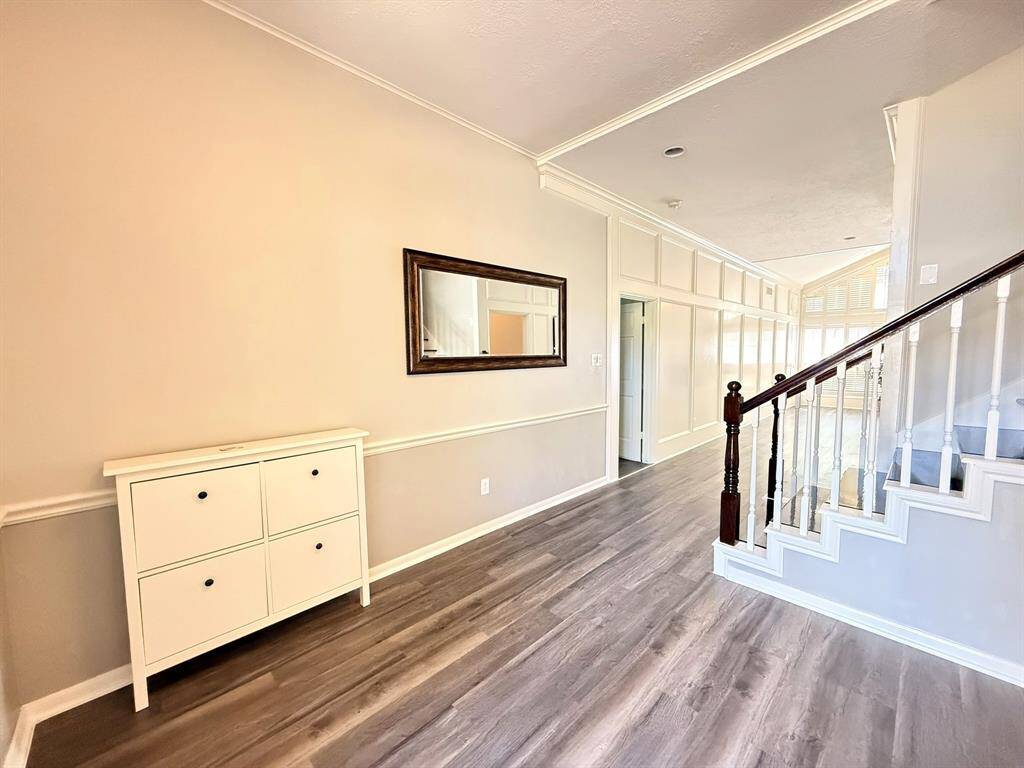
Request More Information
About 2906 Deer Creek Drive
PRICE REDUCTION! The beautiful home in highly desirable Sugar Wood subdivision features 4/5 bedrooms and 3 1/2 bathrooms, providing ample space for family and guests. The kitchen has granite counter top, 42''cabinets and stainless appliances. Drop zone and wet bar next to the backyard door make it easy to keep organized and clean. A formal dining room in addition to the large family room right off the kitchen where you can have family gathering. Customized shutter downstairs and smart mirror in the primary bath. Fresh paint upstairs with a huge game room, 3 bedrooms, one extra room and 2 full bathrooms. Vinyl plank, wood floor and tiles throughout the house. Step outside to your own private oasis, completed with a sparkling pool accompanied w/raised spa and covered patio perfect for relaxing and entertaining. NEW roof, recent windows. 3 min to 59 and excellent FBISD schools. With its charming floorplan and prime location, this stunning home is a rare find that won't last long!
Highlights
2906 Deer Creek Drive
$585,000
Single-Family
3,461 Home Sq Ft
Houston 77478
4 Beds
3 Full / 1 Half Baths
11,185 Lot Sq Ft
General Description
Taxes & Fees
Tax ID
7700020010060907
Tax Rate
1.8801%
Taxes w/o Exemption/Yr
$9,233 / 2024
Maint Fee
Yes / $651 Annually
Maintenance Includes
Recreational Facilities
Room/Lot Size
Dining
11 x 14
Kitchen
12 x 14
Breakfast
14x18
1st Bed
15 x 18
Interior Features
Fireplace
1
Floors
Tile, Vinyl Plank, Wood
Countertop
Granite
Heating
Central Gas
Cooling
Central Electric
Connections
Electric Dryer Connections, Gas Dryer Connections, Washer Connections
Bedrooms
1 Bedroom Up, Primary Bed - 1st Floor
Dishwasher
Yes
Range
Yes
Disposal
Yes
Microwave
Yes
Oven
Electric Oven
Energy Feature
Ceiling Fans, Digital Program Thermostat, Energy Star Appliances, Energy Star/CFL/LED Lights
Interior
Alarm System - Owned, Crown Molding, Dryer Included, Fire/Smoke Alarm, High Ceiling, Refrigerator Included, Washer Included, Wet Bar, Window Coverings
Loft
Maybe
Exterior Features
Foundation
Slab
Roof
Composition
Exterior Type
Brick, Cement Board
Water Sewer
Public Sewer, Public Water
Exterior
Covered Patio/Deck, Fully Fenced, Porch, Sprinkler System
Private Pool
Yes
Area Pool
Yes
Lot Description
Subdivision Lot
New Construction
No
Listing Firm
Schools (FORTBE - 19 - Fort Bend)
| Name | Grade | Great School Ranking |
|---|---|---|
| Highlands Elem | Elementary | 8 of 10 |
| Dulles Middle | Middle | 7 of 10 |
| Dulles High | High | 7 of 10 |
School information is generated by the most current available data we have. However, as school boundary maps can change, and schools can get too crowded (whereby students zoned to a school may not be able to attend in a given year if they are not registered in time), you need to independently verify and confirm enrollment and all related information directly with the school.

