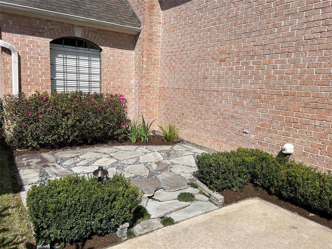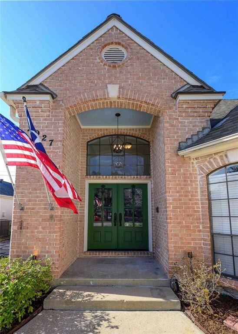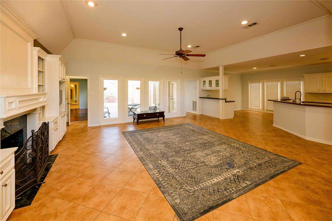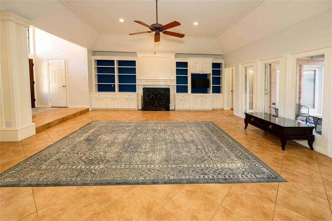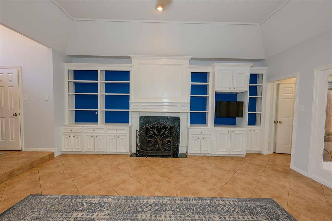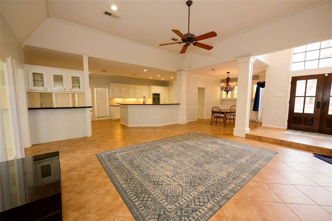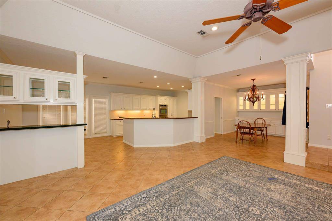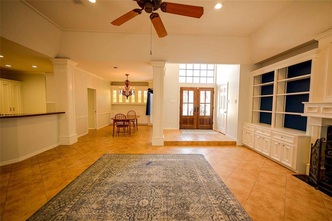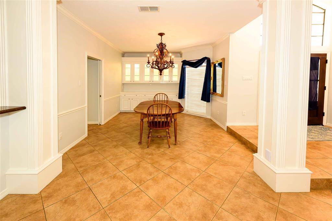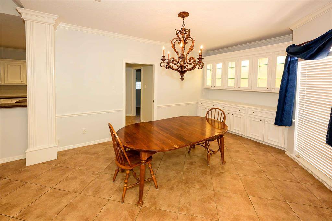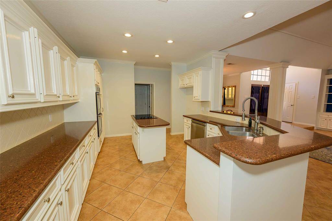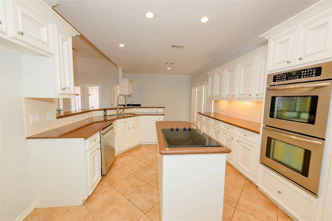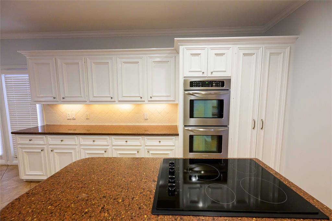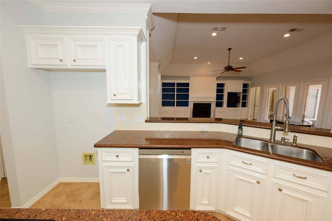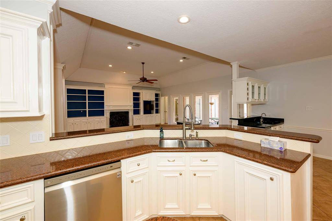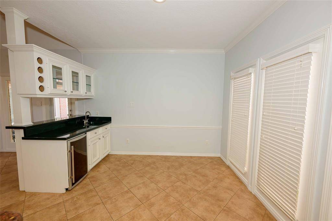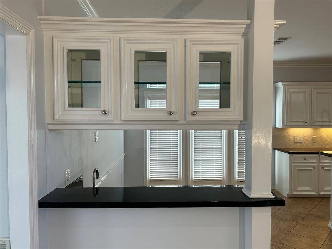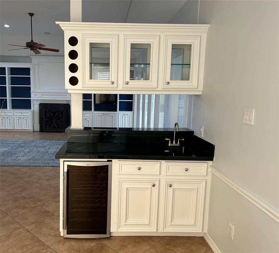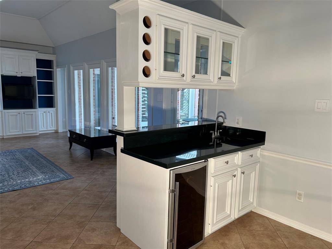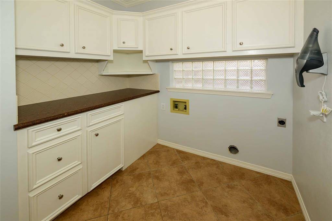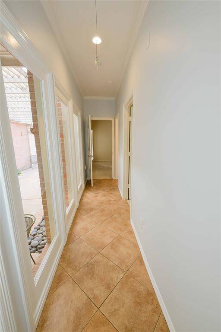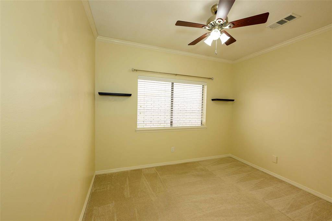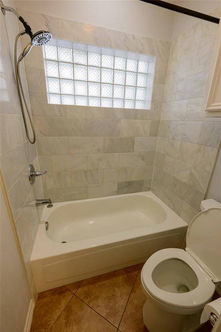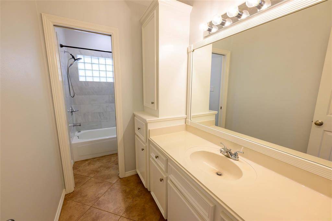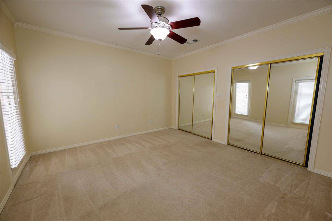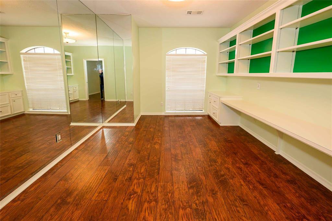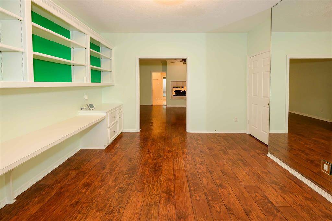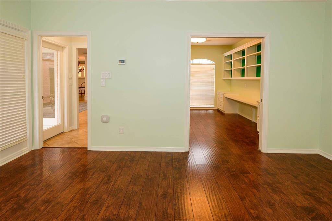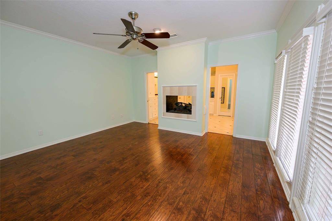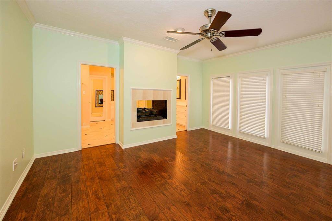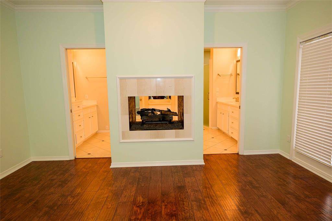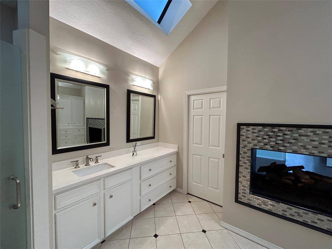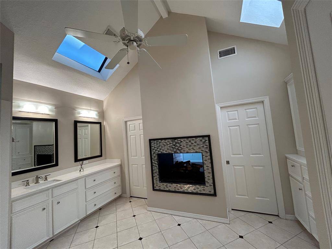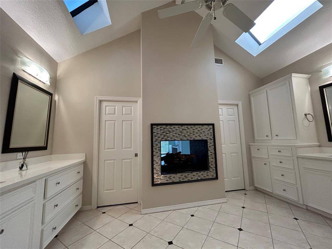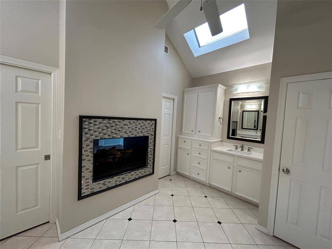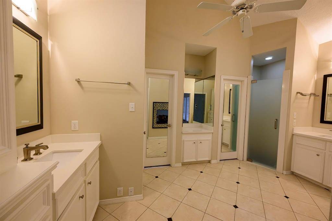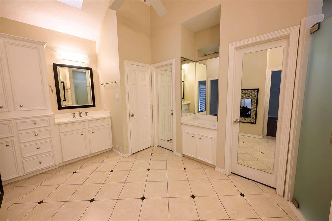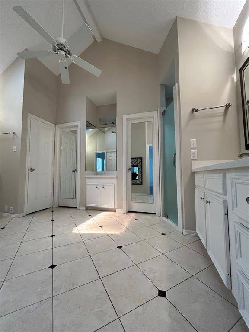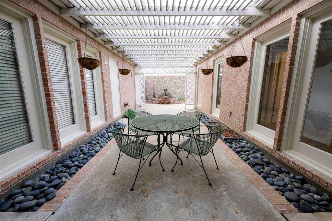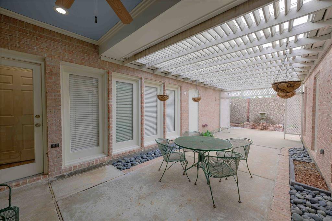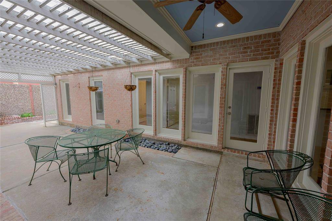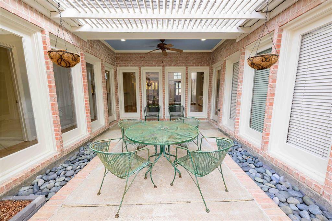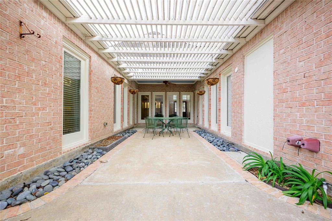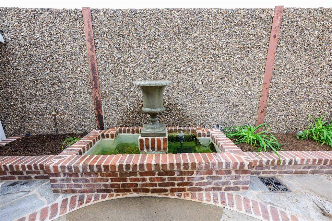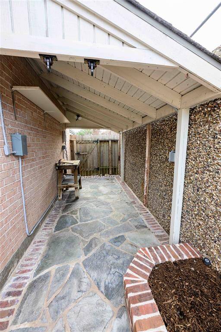2927 Country Club Boulevard, Houston, Texas 77478
This Property is Off-Market
3 Beds
2 Full / 1 Half Baths
Single-Family
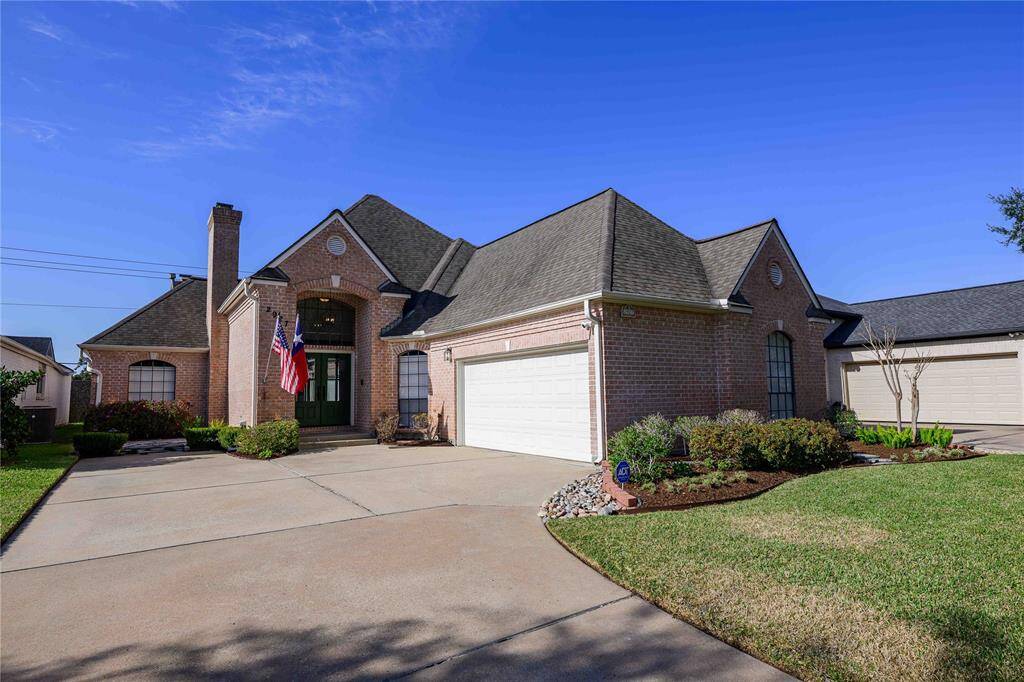

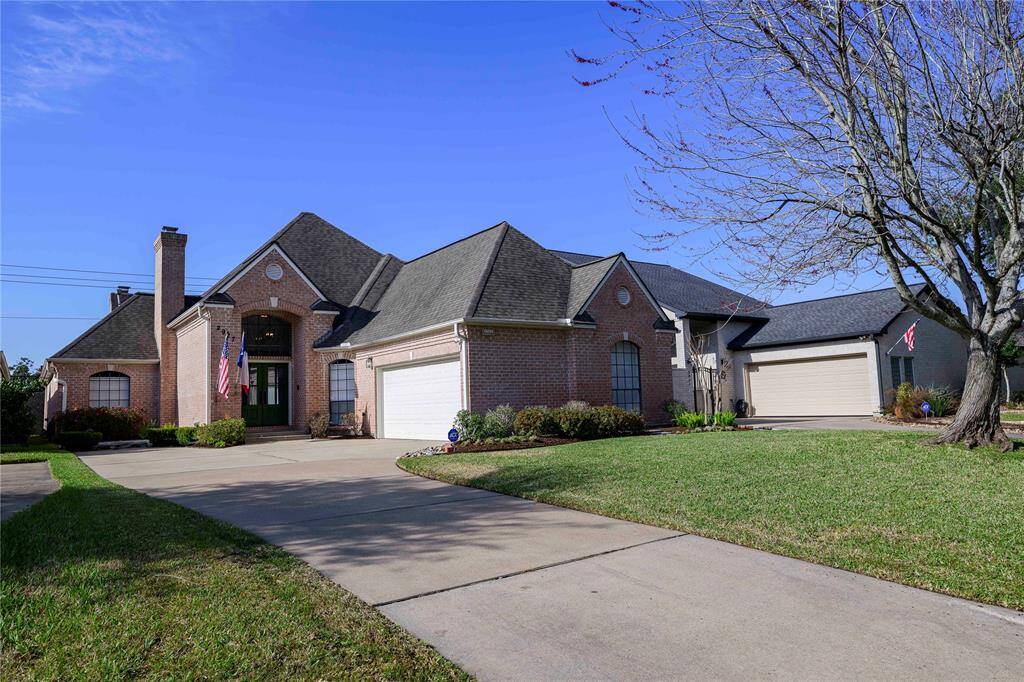
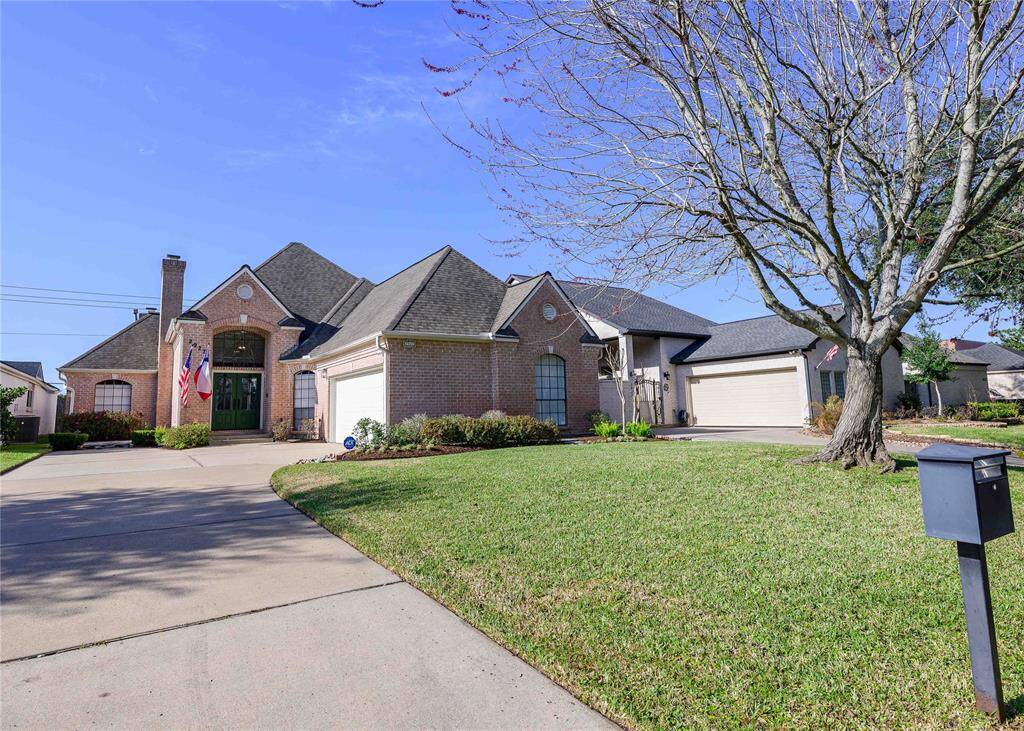
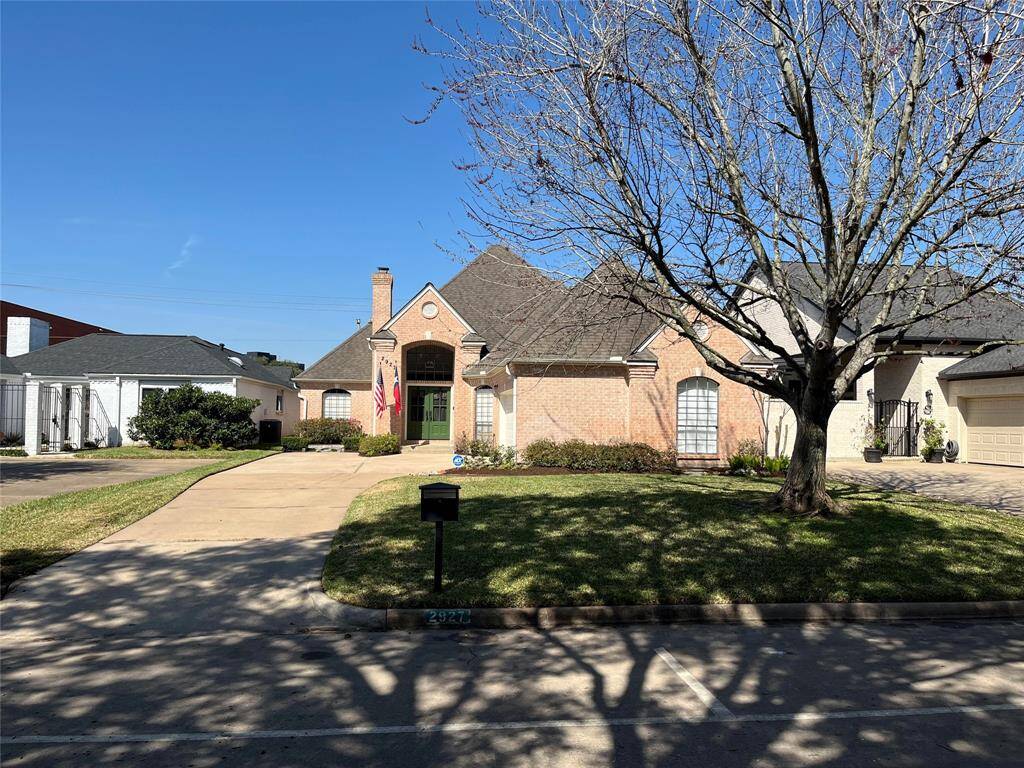
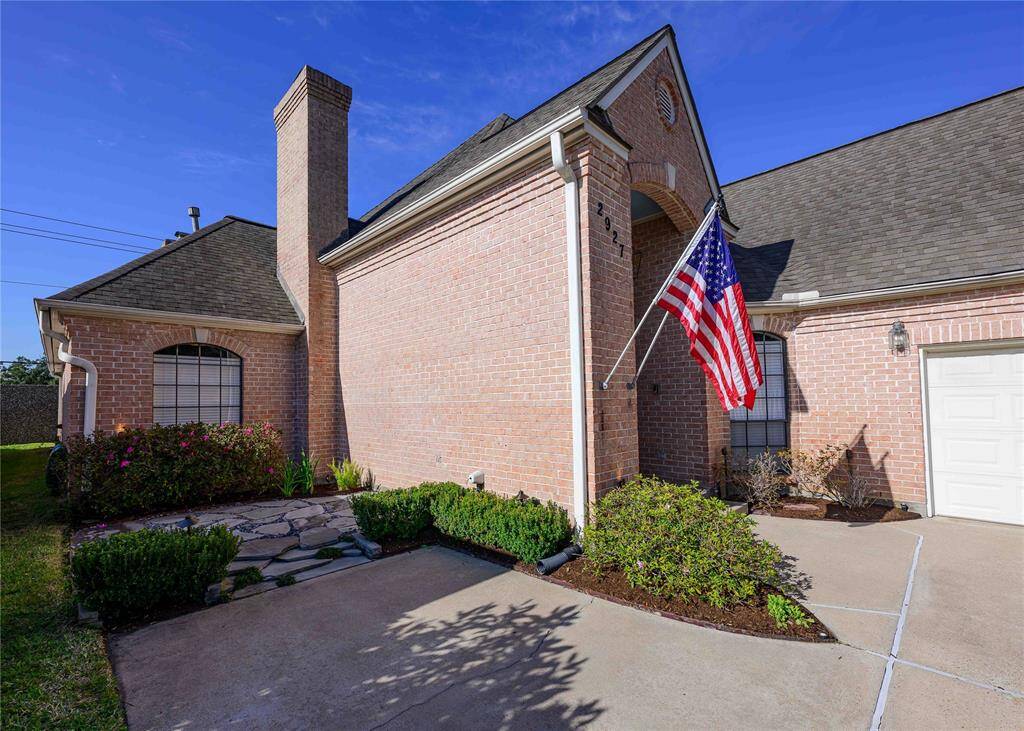
Get Custom List Of Similar Homes
About 2927 Country Club Boulevard
Lovely 3 bedroom, 2.5 bathroom, spacious, open floor plan. MOVE IN READY! Located in highly sought after, master planned, dual golf course community of Sugar Creek and River Bend Country Clubs, 12 minutes from Galleria and 20 minutes from downtown Houston. Classy custom built-ins throughout the home. Built in wet bar with wine cooler and custom cabinetry. Primary bedroom looks out onto giant patio and has private fireplace adjoined to oversize ensuite bath perfect for cozy mornings! Guest side of the house boasts 2 secondary bedrooms with remodeled bath with marble tile shower. Floor to ceiling windows allow for lovely patio view. Custom designed and installed working fountain in courtyard, your own private oasis!
Recently updated breaker box (October 2024). No flooding during hurricane Harvey. No power loss during winter storms 2021 & 2025. Low tax rate and HOA dues! Buyers and Agents must verify the rooms dimensions if they're important to the buyers.
Highlights
2927 Country Club Boulevard
$492,900
Single-Family
2,581 Home Sq Ft
Houston 77478
3 Beds
2 Full / 1 Half Baths
6,692 Lot Sq Ft
General Description
Taxes & Fees
Tax ID
7550170000130907
Tax Rate
1.7621%
Taxes w/o Exemption/Yr
$8,171 / 2024
Maint Fee
Yes / $650 Annually
Maintenance Includes
Courtesy Patrol, Grounds, On Site Guard, Recreational Facilities
Room/Lot Size
Living
15x23
Dining
12x12
Kitchen
11x13
Breakfast
12x13
1st Bed
13x17
2nd Bed
11x14
3rd Bed
11x12
Interior Features
Fireplace
2
Floors
Carpet, Engineered Wood, Tile
Heating
Central Gas
Cooling
Central Electric
Connections
Electric Dryer Connections, Gas Dryer Connections, Washer Connections
Bedrooms
2 Bedrooms Down, Primary Bed - 1st Floor
Dishwasher
Yes
Range
Yes
Disposal
Yes
Microwave
No
Oven
Convection Oven, Double Oven
Energy Feature
Attic Fan, Attic Vents, Ceiling Fans, Digital Program Thermostat, Energy Star Appliances, Energy Star/CFL/LED Lights, Insulated Doors, Insulation - Batt, Insulation - Blown Fiberglass
Interior
Alarm System - Owned, Crown Molding, Fire/Smoke Alarm, Formal Entry/Foyer, High Ceiling, Wet Bar, Window Coverings, Wine/Beverage Fridge
Loft
Maybe
Exterior Features
Foundation
Slab
Roof
Composition
Exterior Type
Brick, Wood
Water Sewer
Public Sewer, Public Water
Exterior
Back Yard Fenced, Covered Patio/Deck, Patio/Deck, Porch, Sprinkler System
Private Pool
No
Area Pool
Yes
Lot Description
In Golf Course Community
New Construction
No
Listing Firm
Schools (FORTBE - 19 - Fort Bend)
| Name | Grade | Great School Ranking |
|---|---|---|
| Dulles Elem | Elementary | 3 of 10 |
| Dulles Middle | Middle | 7 of 10 |
| Dulles High | High | 7 of 10 |
School information is generated by the most current available data we have. However, as school boundary maps can change, and schools can get too crowded (whereby students zoned to a school may not be able to attend in a given year if they are not registered in time), you need to independently verify and confirm enrollment and all related information directly with the school.

