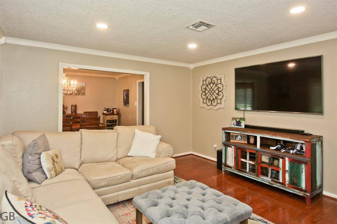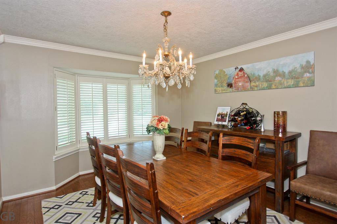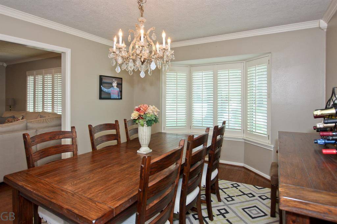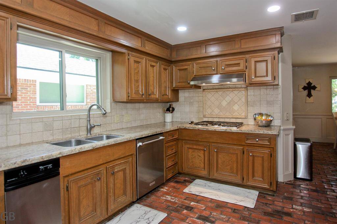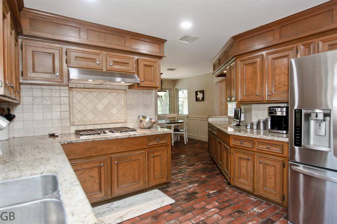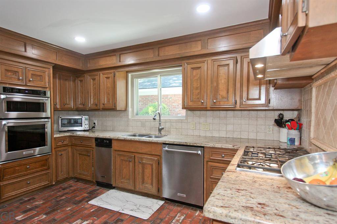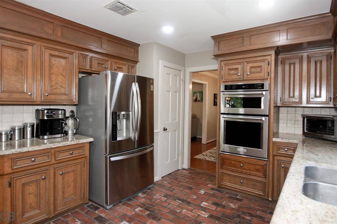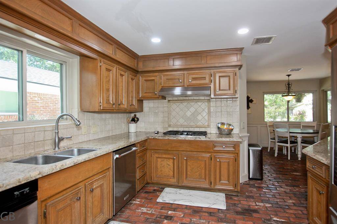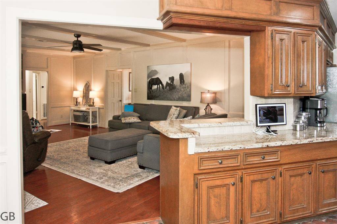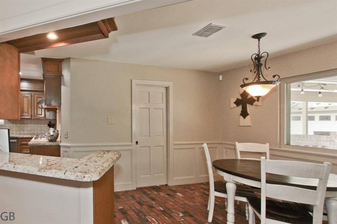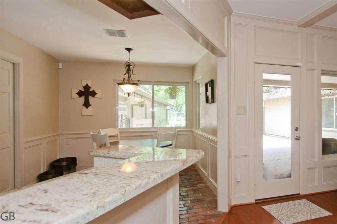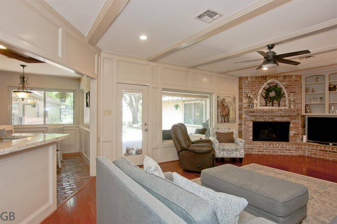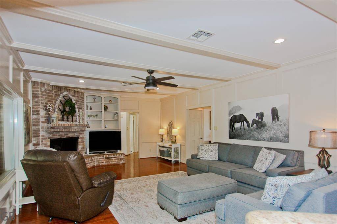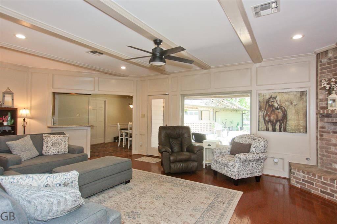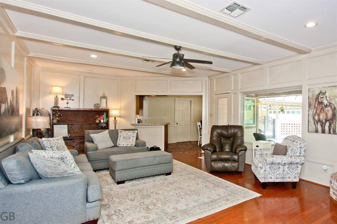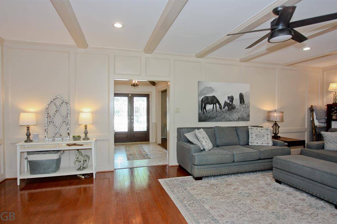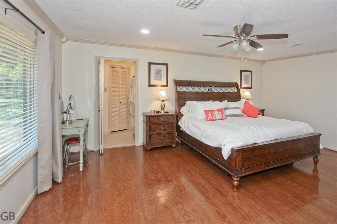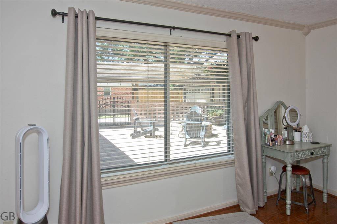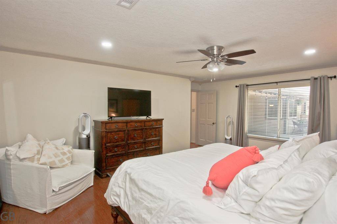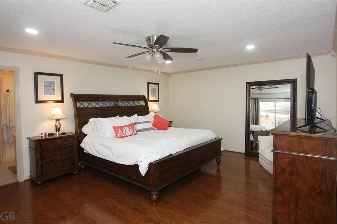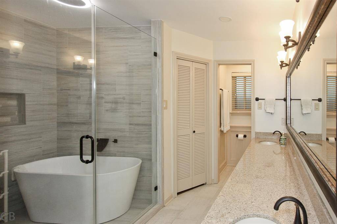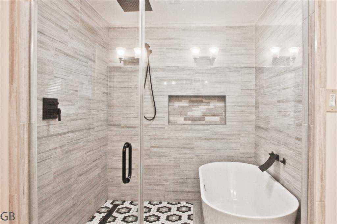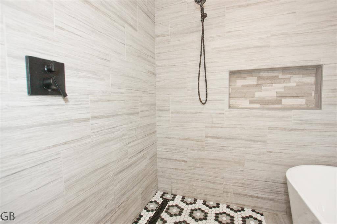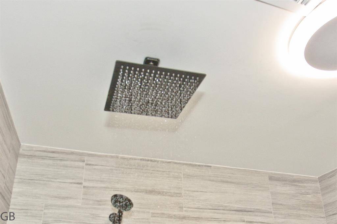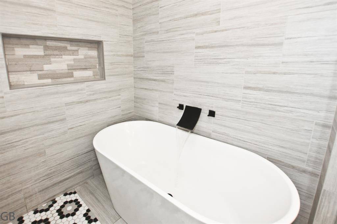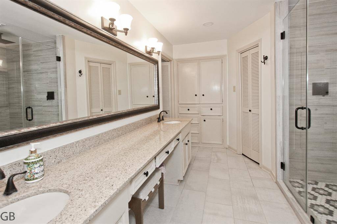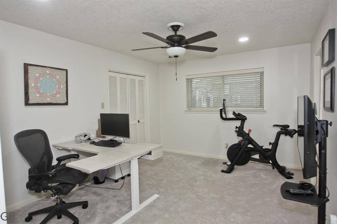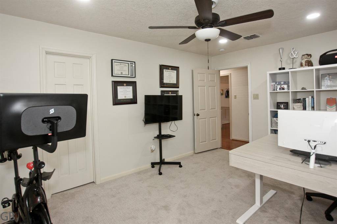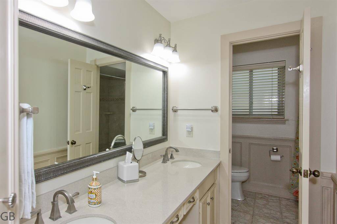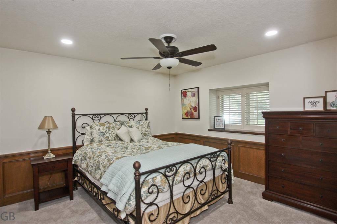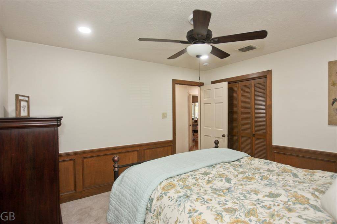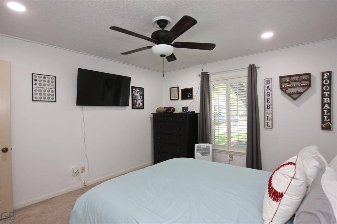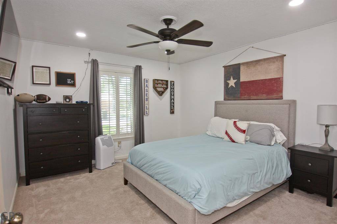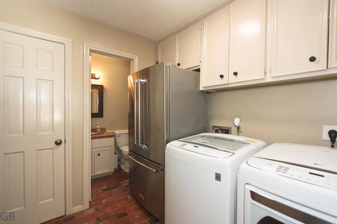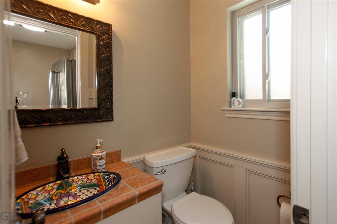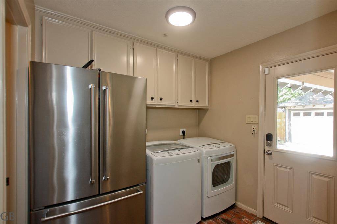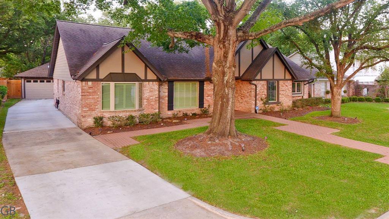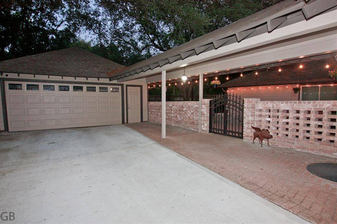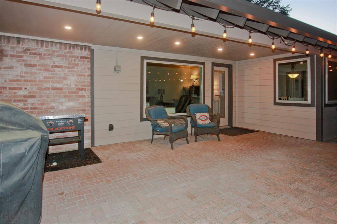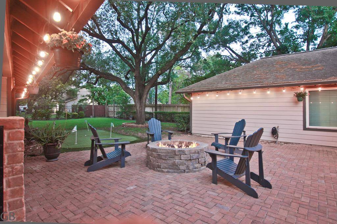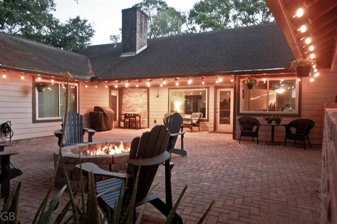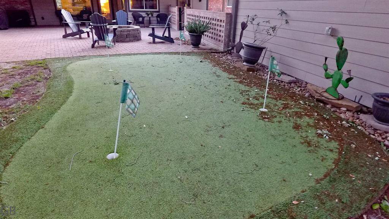3015 Fairway Drive, Houston, Texas 77478
$549,000
4 Beds
2 Full / 1 Half Baths
Single-Family
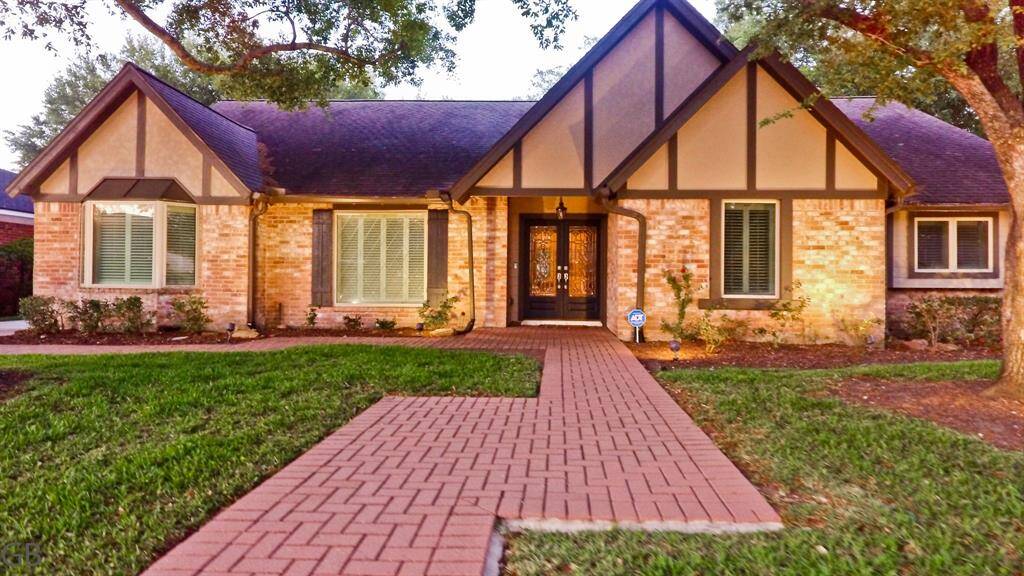

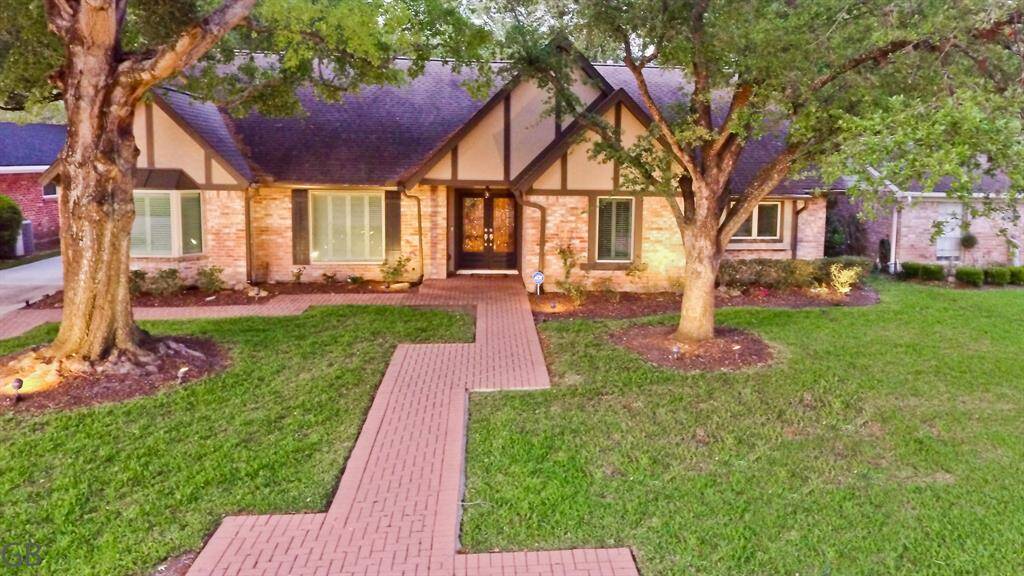
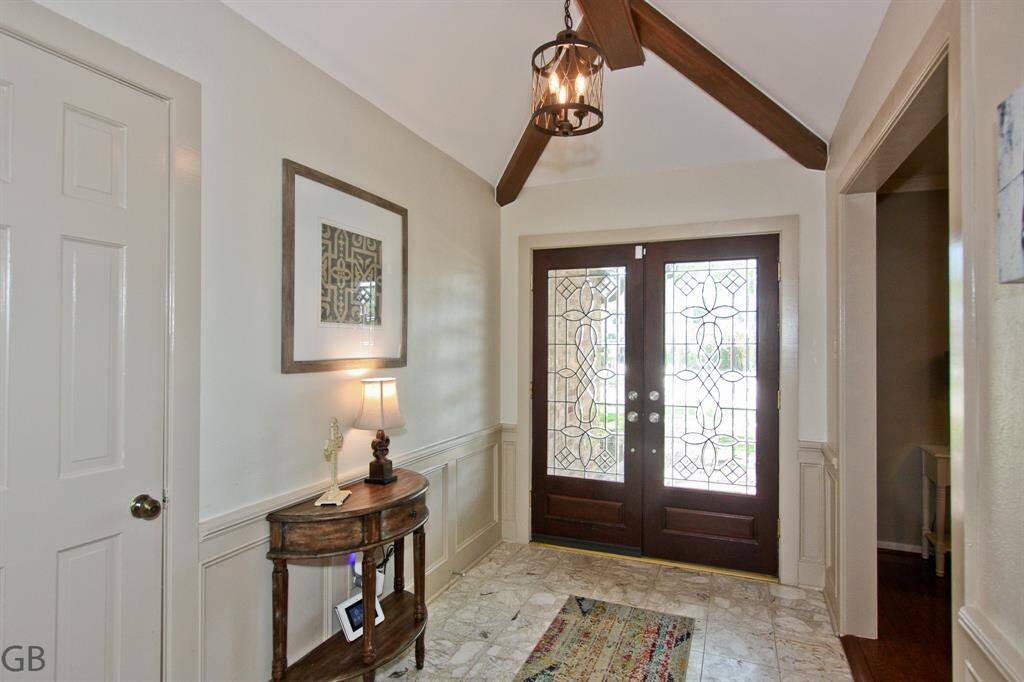
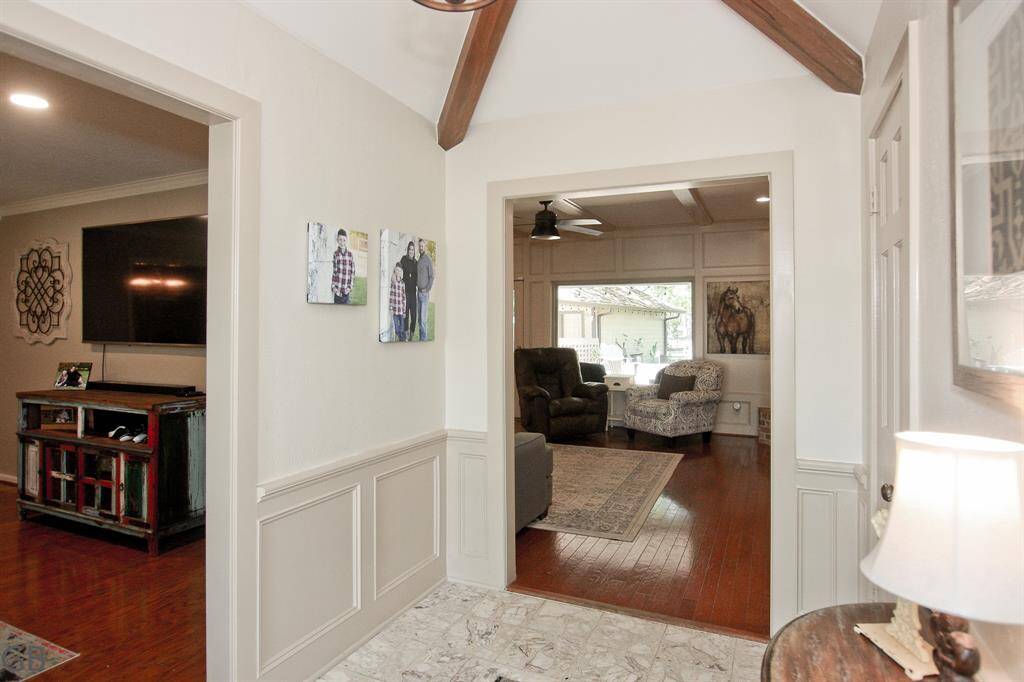
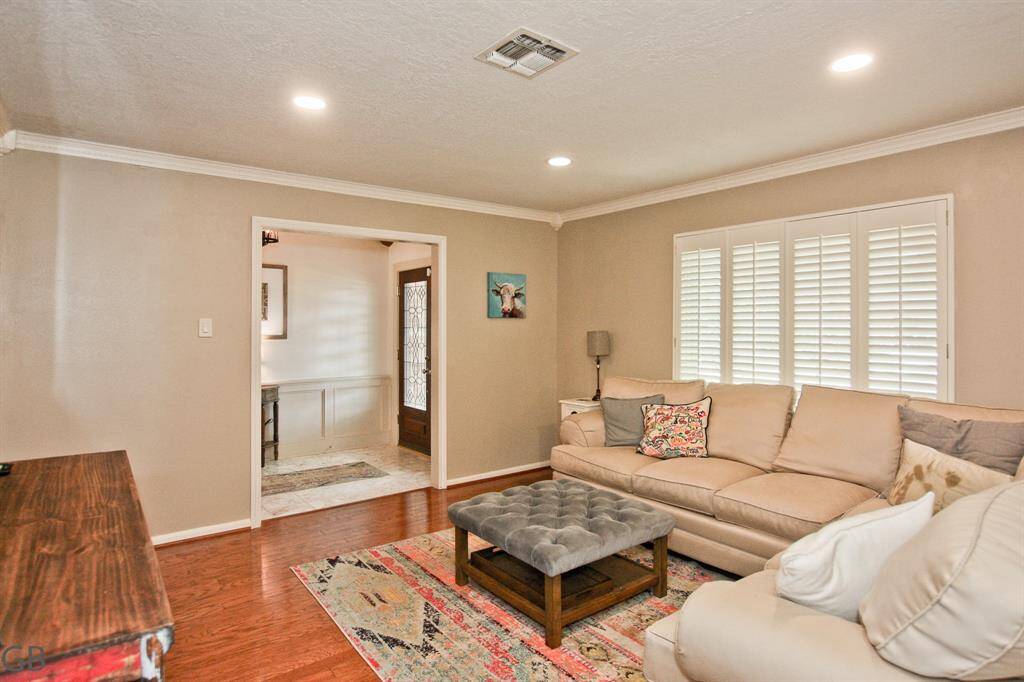
Request More Information
About 3015 Fairway Drive
This sprawling one-story home on a large 12,000 sq ft lot features 4 bedrooms, 2.5 baths, Two living areas, Formal Dining, Breakfast Bar, LED Lighting, Neutral paint, Double-pane windows with Beige Frames. Storage includes a Walk in Cedar closet, two large secondary bedroom walk-in closets. Primary Bedrooms Large picture window views to the backyard, Larger closets & enjoyably popular wet area behind tempered glass with free standing soaking tub, dual shower heads with overhead rain shower. In the Kitchen find Matching Kitchenaid SS appliances, Granite counters and Gas Stovetop. Millwork thoughout the home includes Crown molding and block paneling. Outside spinkler system keeps the yard healthy, lending time to relax around the gas-fed fire pit on the large paver deck, putting green, and grassed rear yard open to the green area beyond the lot. Recently installed: siding all parts of house & garage, concrete driveway. Backyard French drains to the front including putting green.
Highlights
3015 Fairway Drive
$549,000
Single-Family
2,996 Home Sq Ft
Houston 77478
4 Beds
2 Full / 1 Half Baths
12,250 Lot Sq Ft
General Description
Taxes & Fees
Tax ID
7550010035400907
Tax Rate
1.7621%
Taxes w/o Exemption/Yr
$9,539 / 2024
Maint Fee
Yes / $650 Annually
Maintenance Includes
Courtesy Patrol, Grounds, On Site Guard, Recreational Facilities
Room/Lot Size
Living
15x13.5
Dining
11.5x13.5
Kitchen
12x16
Breakfast
10x14
1st Bed
19x15
2nd Bed
11x15
3rd Bed
12s12
4th Bed
12x13.5
Interior Features
Fireplace
1
Floors
Carpet, Engineered Wood, Tile
Countertop
granite
Heating
Central Gas
Cooling
Central Electric
Connections
Electric Dryer Connections, Gas Dryer Connections, Washer Connections
Bedrooms
2 Bedrooms Down, Primary Bed - 1st Floor
Dishwasher
Yes
Range
Yes
Disposal
Yes
Microwave
Yes
Oven
Convection Oven, Double Oven, Electric Oven
Energy Feature
Ceiling Fans, Digital Program Thermostat, High-Efficiency HVAC
Interior
Fire/Smoke Alarm, Formal Entry/Foyer
Loft
Maybe
Exterior Features
Foundation
Slab
Roof
Composition
Exterior Type
Brick, Cement Board, Wood
Water Sewer
Public Sewer, Public Water
Exterior
Back Green Space, Back Yard Fenced, Patio/Deck, Sprinkler System
Private Pool
No
Area Pool
Yes
Lot Description
Cul-De-Sac, In Golf Course Community
New Construction
No
Listing Firm
Schools (FORTBE - 19 - Fort Bend)
| Name | Grade | Great School Ranking |
|---|---|---|
| Dulles Elem | Elementary | 3 of 10 |
| Dulles Middle | Middle | 7 of 10 |
| Dulles High | High | 7 of 10 |
School information is generated by the most current available data we have. However, as school boundary maps can change, and schools can get too crowded (whereby students zoned to a school may not be able to attend in a given year if they are not registered in time), you need to independently verify and confirm enrollment and all related information directly with the school.

