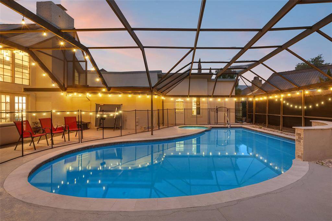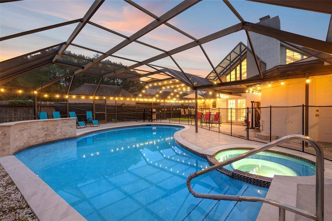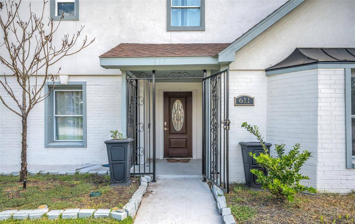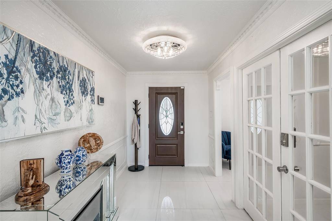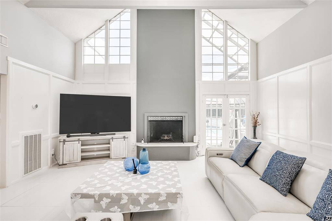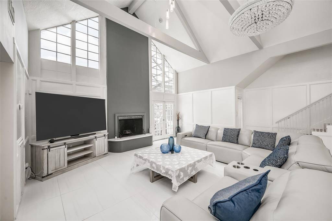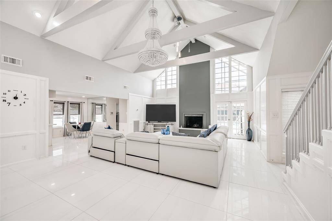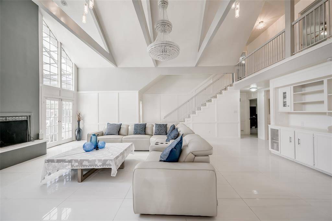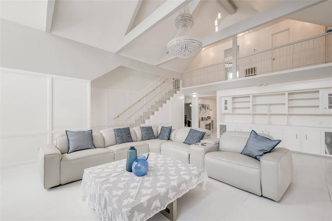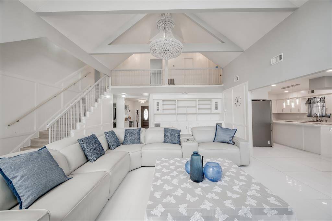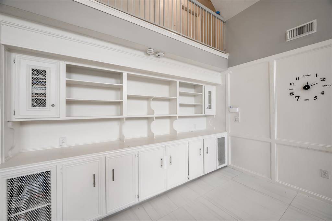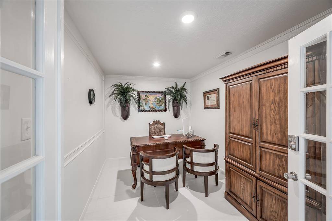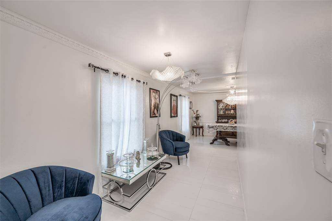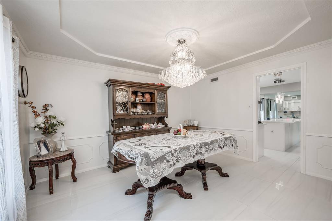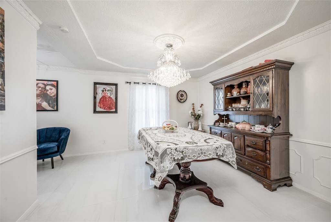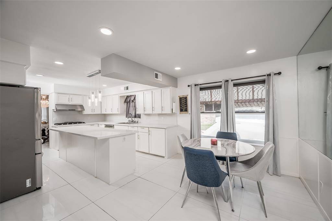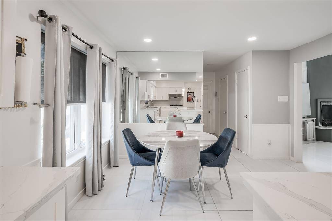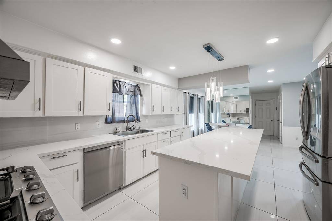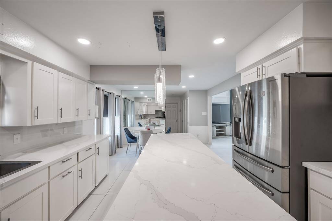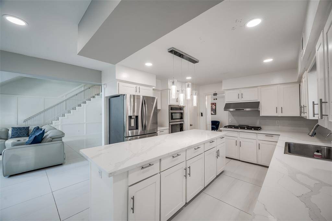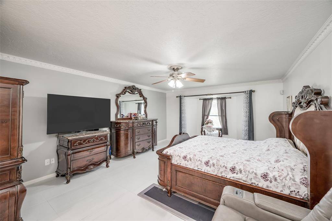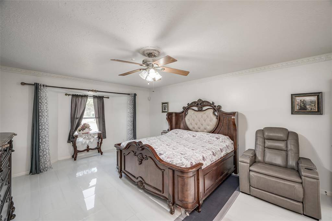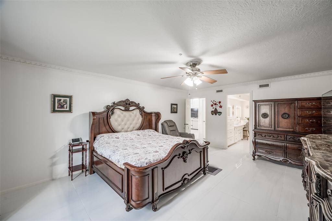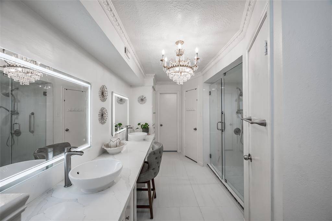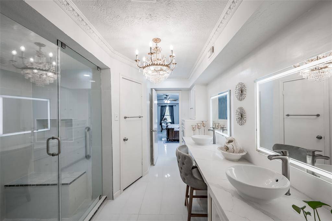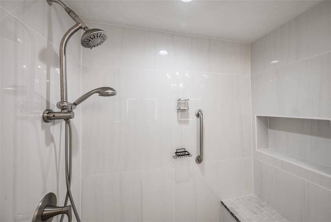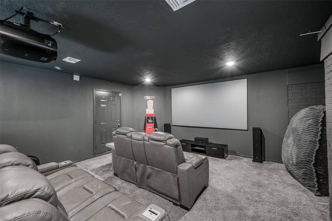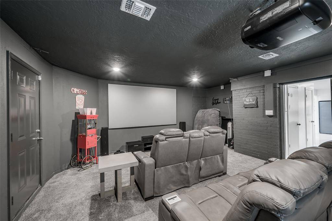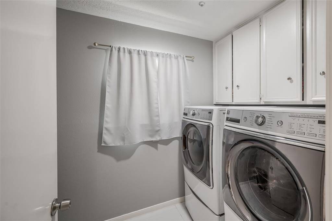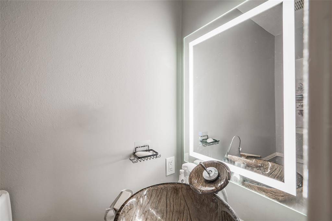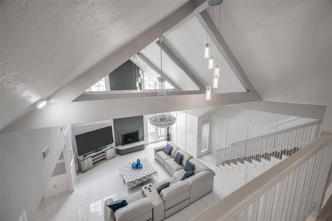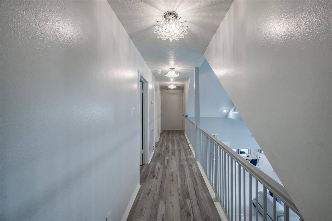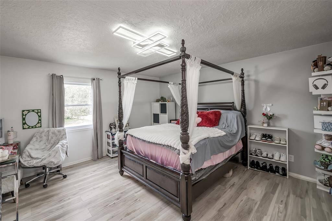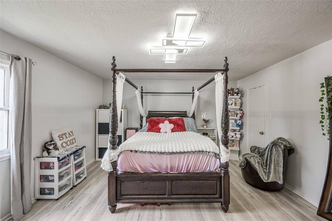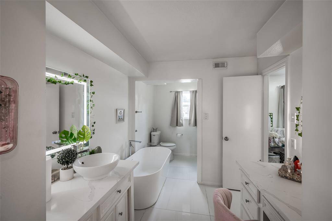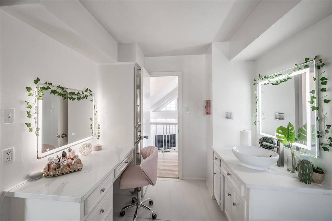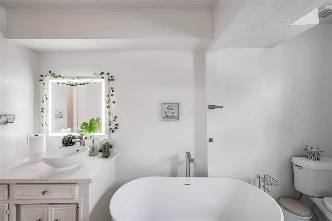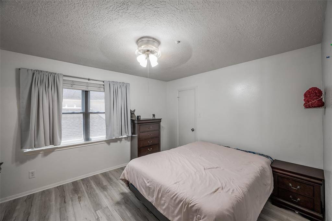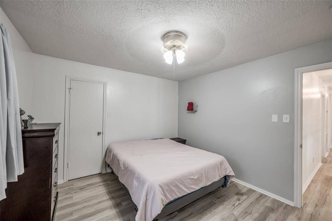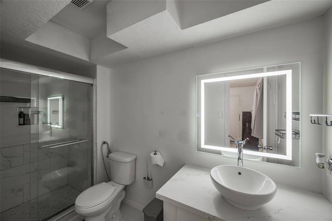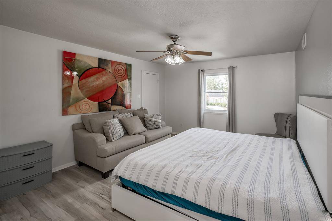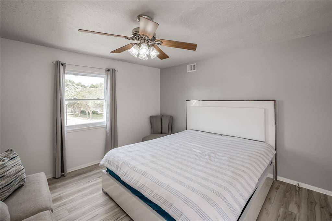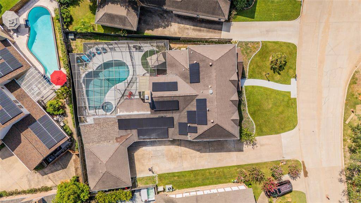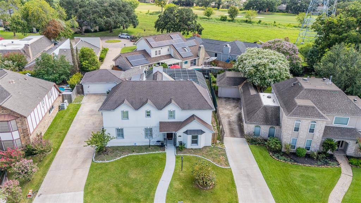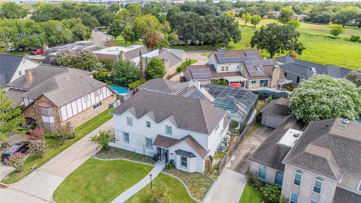611 Montclair Boulevard, Houston, Texas 77478
$675,000
4 Beds
3 Full / 1 Half Baths
Single-Family
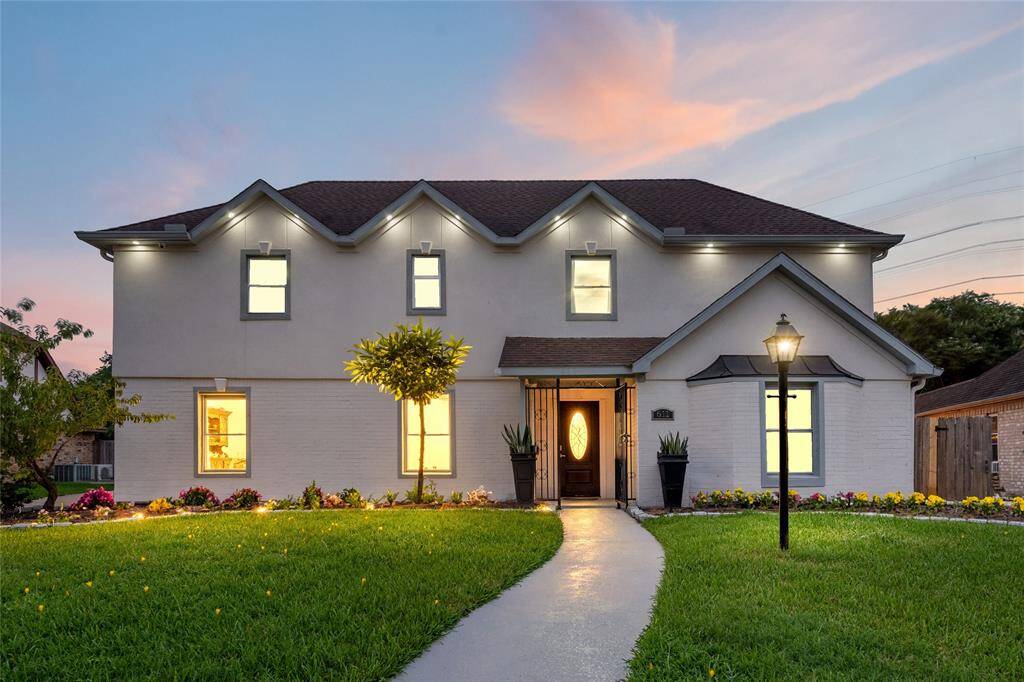

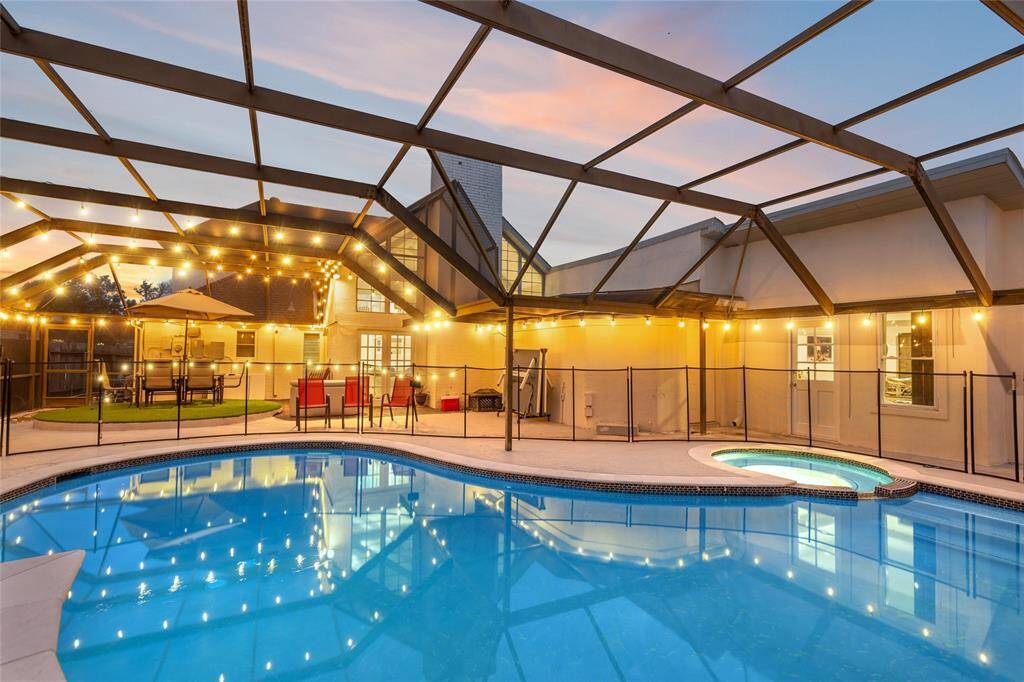
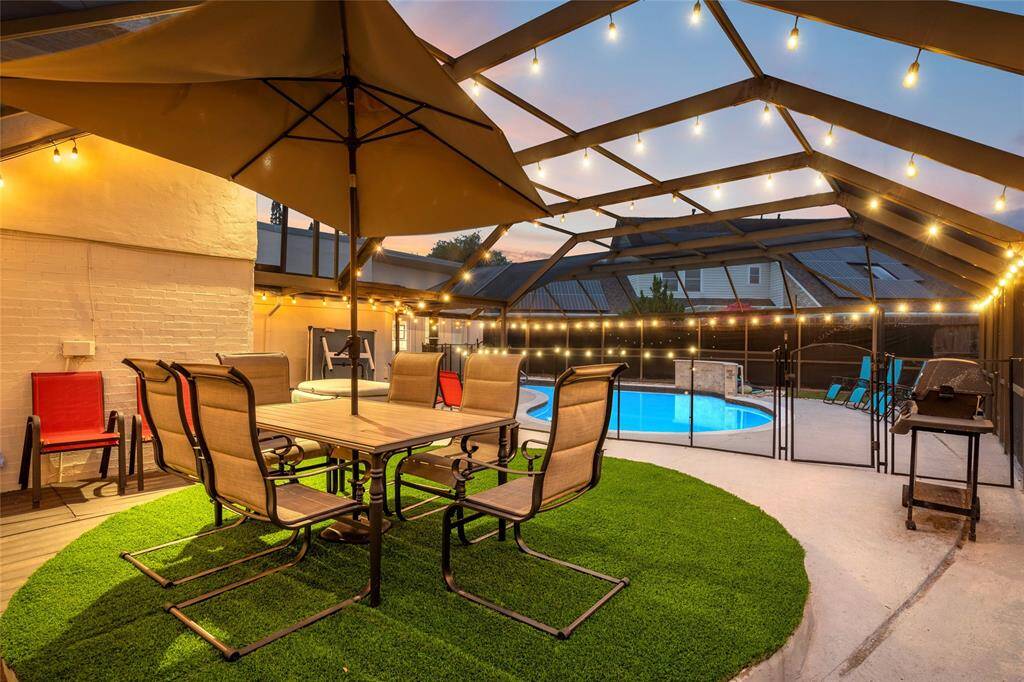
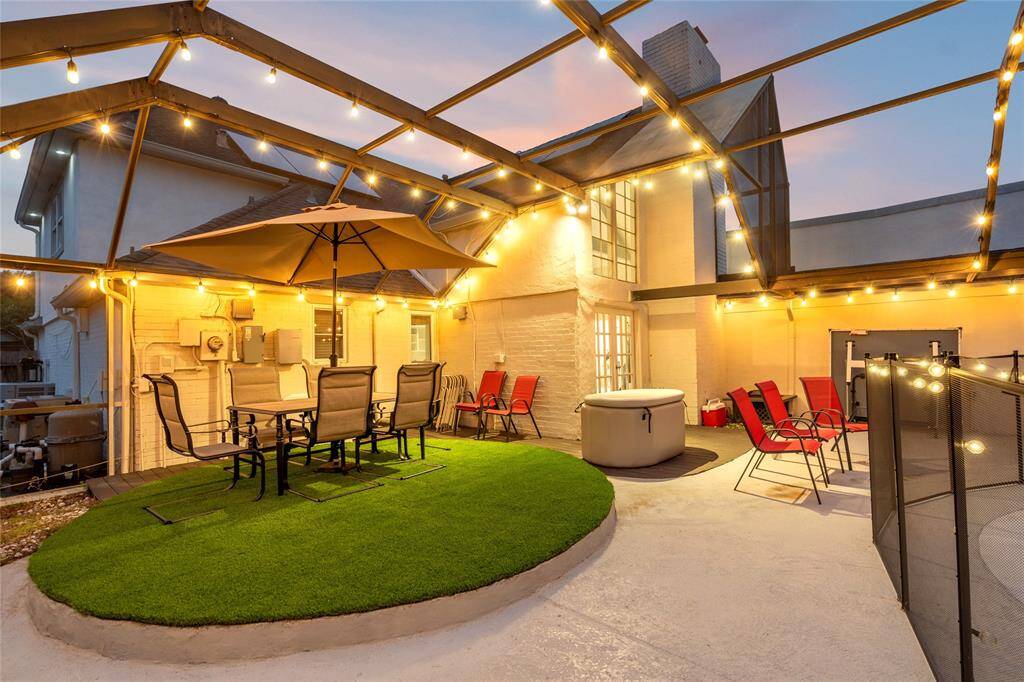
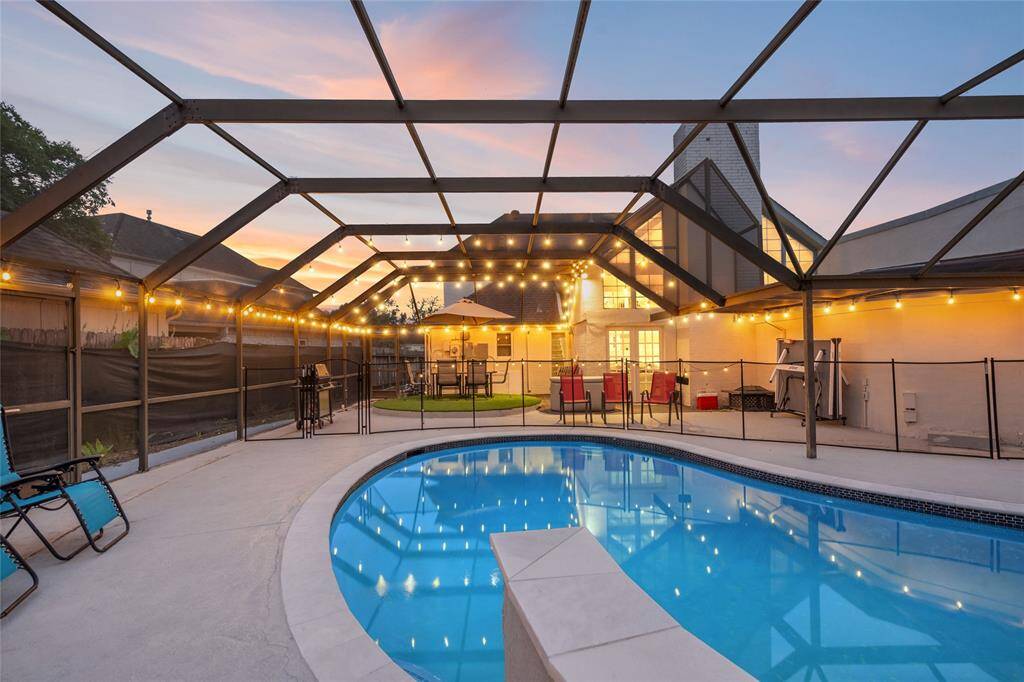
Request More Information
About 611 Montclair Boulevard
This exceptionally stunning home offers the perfect blend of luxury, convenience, and modern technology. Featuring a state-of-the-art theater system, brand-new stainless steel kitchen appliances, and a whole-home water filtration system with an additional purifier for pure drinking water, every detail has been thoughtfully designed. A Tesla/electric car charger and an included solar system provide energy efficiency and potential savings. The completely remodeled pool, with a covered backyard and ambient lighting, creates a private resort-style oasis. Security and peace of mind come with a high-tech camera and alarm system, while elegant Egyptian chandeliers and luxurious European flooring elevate the home’s sophistication. Two offices, one adaptable as a prayer room or gym, provide versatility. Outdoor lighting enhances its beauty day and night. This home is more than just a place to live—it’s a statement of elegance and modern living. Schedule your private tour today!
Highlights
611 Montclair Boulevard
$675,000
Single-Family
3,450 Home Sq Ft
Houston 77478
4 Beds
3 Full / 1 Half Baths
10,380 Lot Sq Ft
General Description
Taxes & Fees
Tax ID
7550060014400907
Tax Rate
1.7781%
Taxes w/o Exemption/Yr
$9,465 / 2023
Maint Fee
Yes / $1,200 Annually
Room/Lot Size
Living
24 x 19
Dining
16 x 16
3rd Bed
19 x 14
5th Bed
16 x 16
Interior Features
Fireplace
2
Floors
Tile, Vinyl
Heating
Central Gas
Cooling
Central Gas
Connections
Washer Connections
Bedrooms
1 Bedroom Up, Primary Bed - 1st Floor
Dishwasher
Yes
Range
Yes
Disposal
Yes
Microwave
Maybe
Oven
Double Oven
Interior
Balcony, High Ceiling
Loft
Maybe
Exterior Features
Foundation
Slab
Roof
Composition
Exterior Type
Brick
Water Sewer
Public Sewer, Public Water
Exterior
Back Yard, Back Yard Fenced
Private Pool
Yes
Area Pool
Yes
Lot Description
Subdivision Lot
New Construction
No
Listing Firm
Schools (FORTBE - 19 - Fort Bend)
| Name | Grade | Great School Ranking |
|---|---|---|
| Dulles Elem | Elementary | 3 of 10 |
| Dulles Middle | Middle | 7 of 10 |
| Dulles High | High | 7 of 10 |
School information is generated by the most current available data we have. However, as school boundary maps can change, and schools can get too crowded (whereby students zoned to a school may not be able to attend in a given year if they are not registered in time), you need to independently verify and confirm enrollment and all related information directly with the school.

