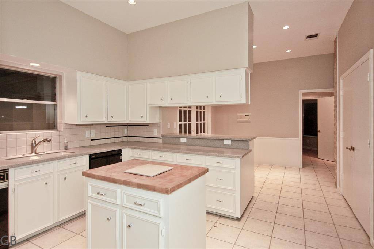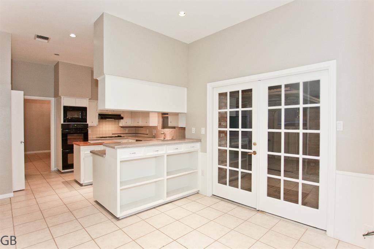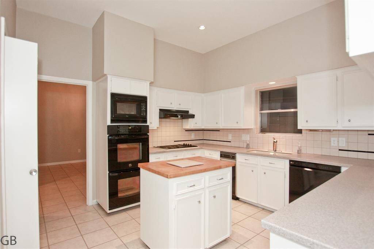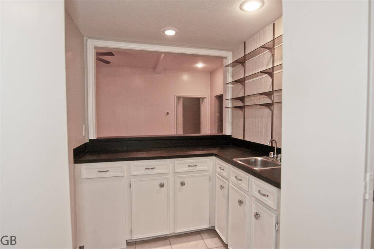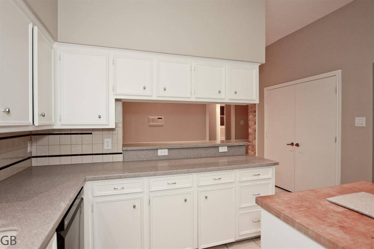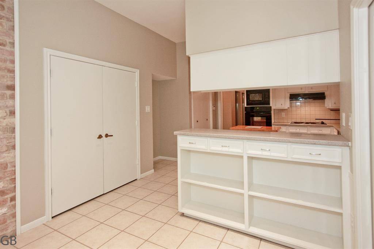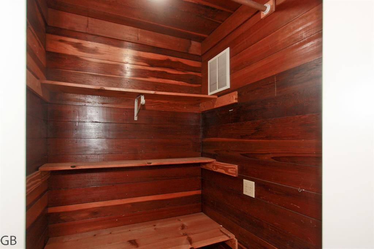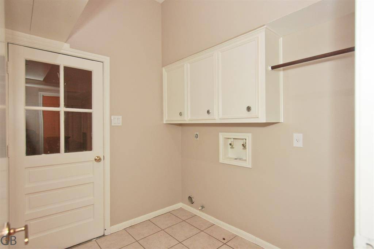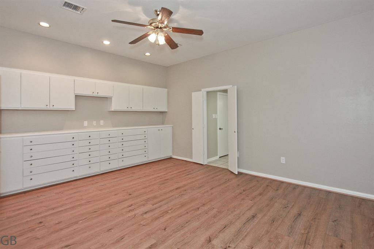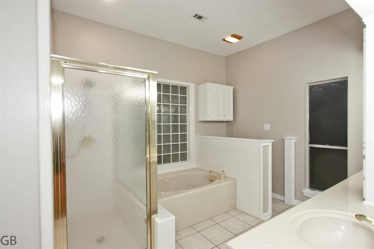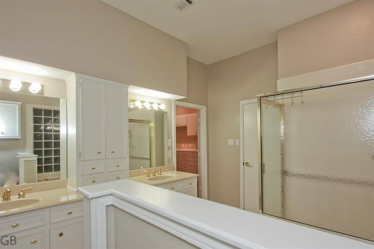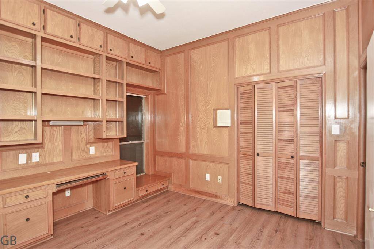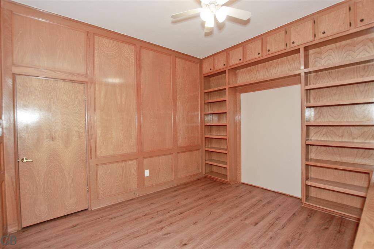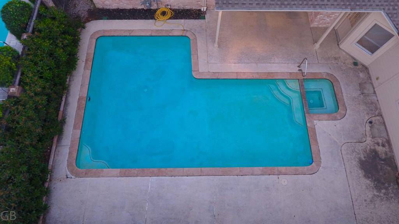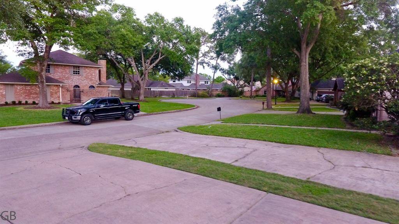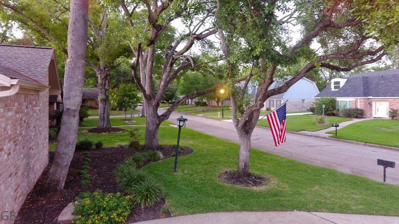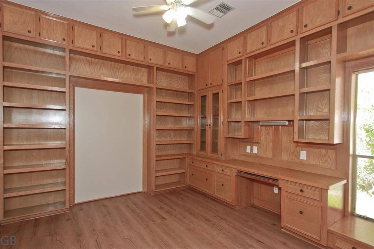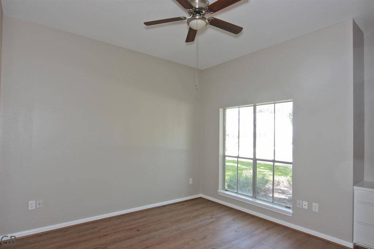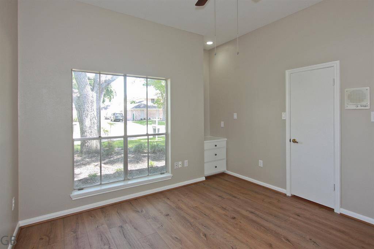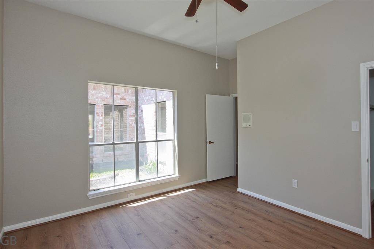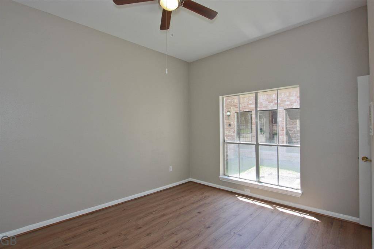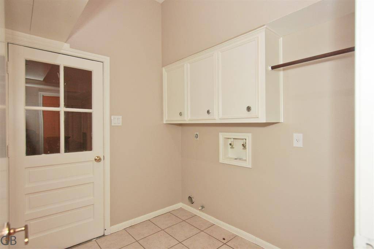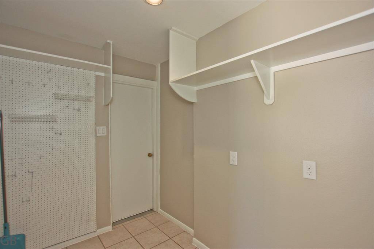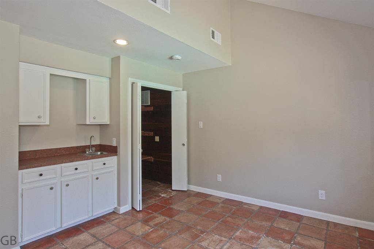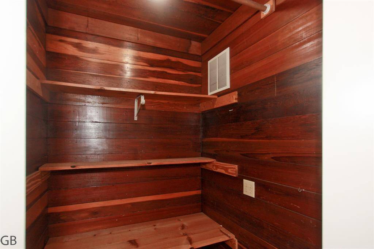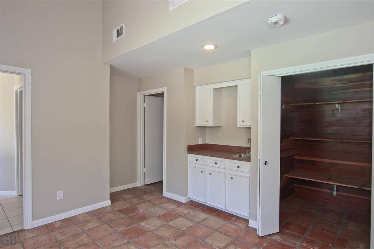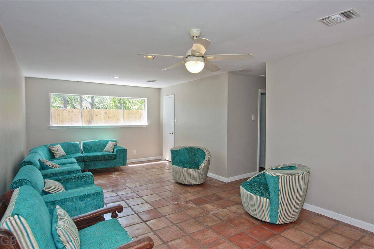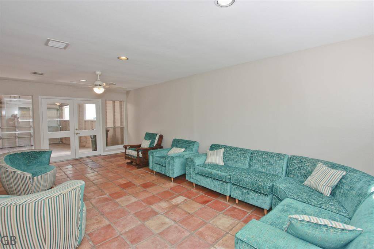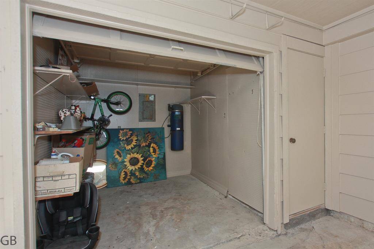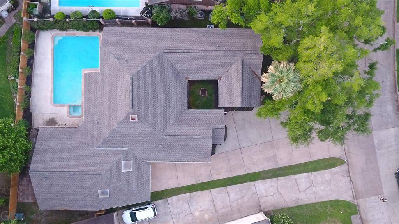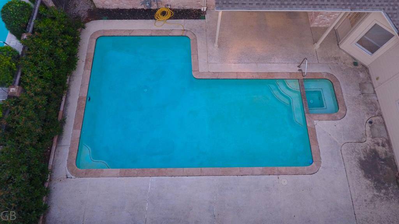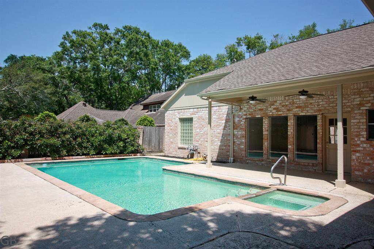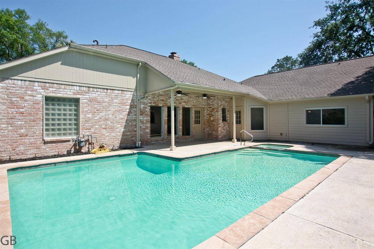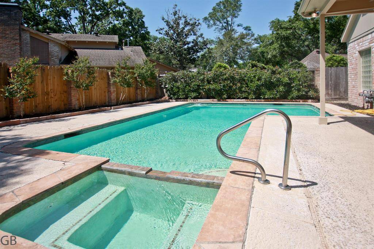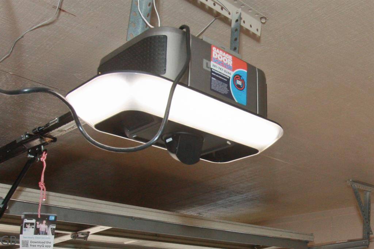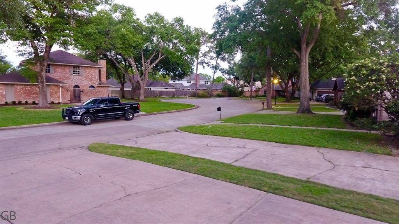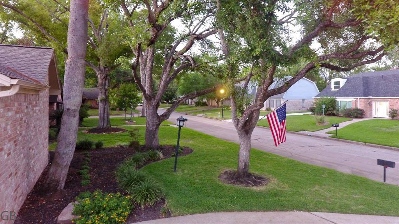918 Longview Drive, Houston, Texas 77478
$580,000
4 Beds
3 Full / 1 Half Baths
Single-Family
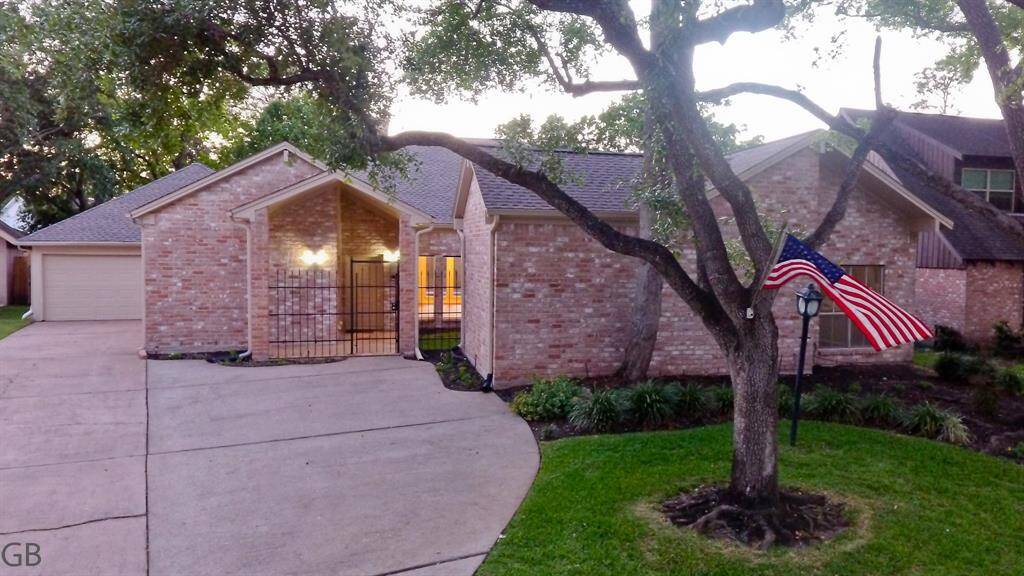

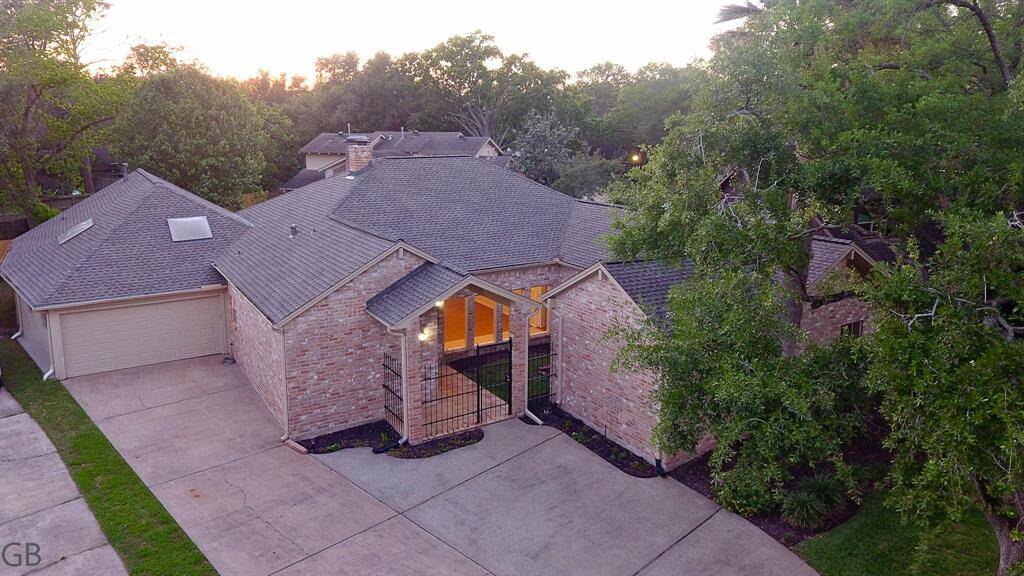
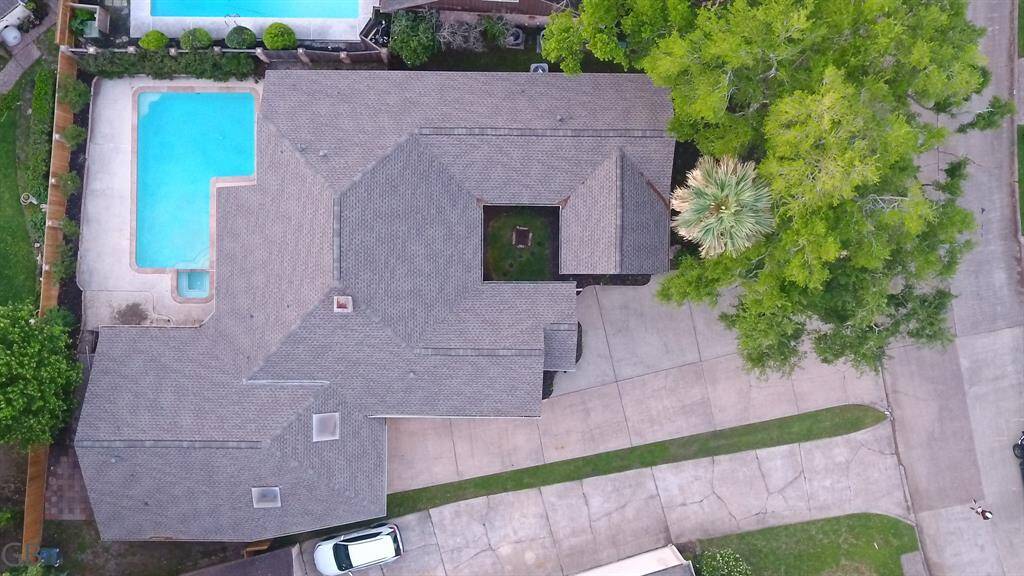
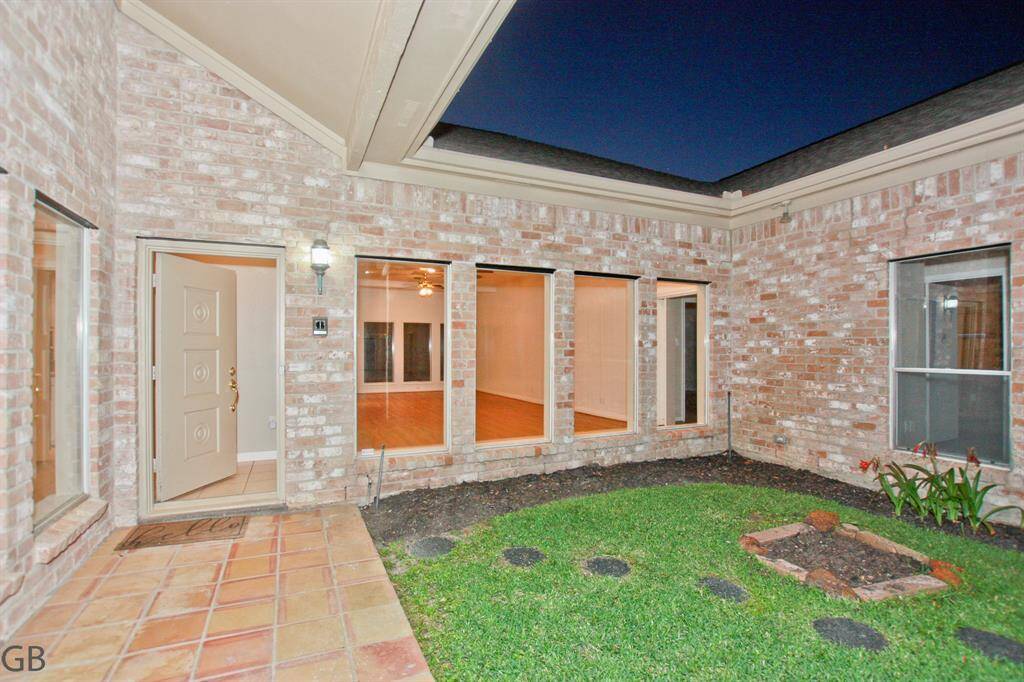
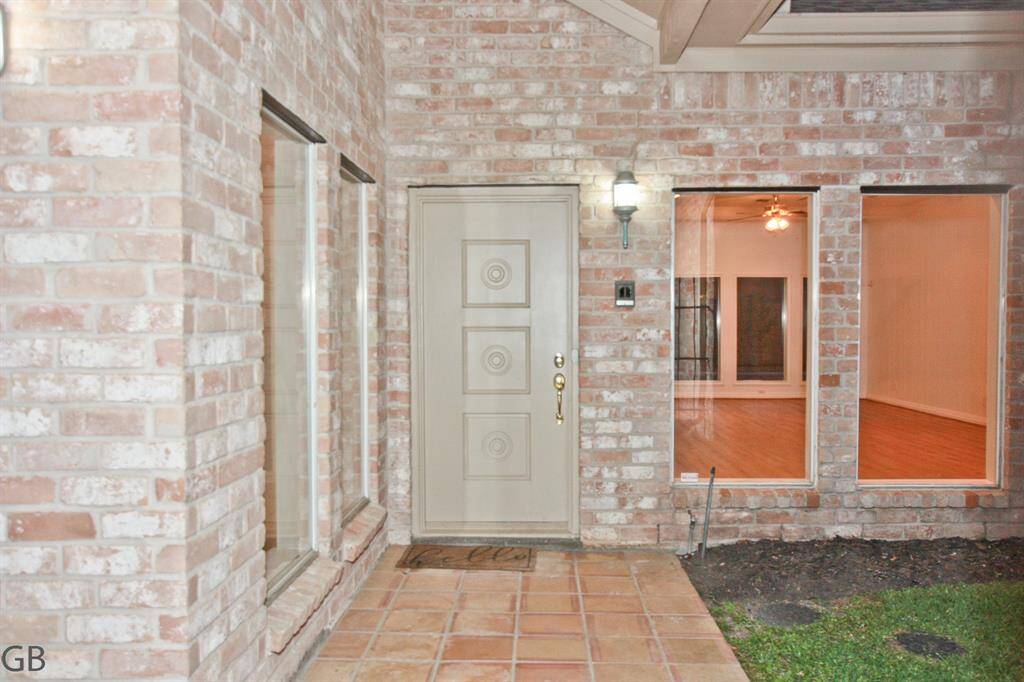
Request More Information
About 918 Longview Drive
Sugar Creek 3400 square foot sprawling One Story. All one level, no up/down steps! 10-foot ceilings all main living areas & four Bedrooms. Vaulted ceiling in Formal Dining. Living room light and bright with numerous tall windows. Sparkling pool at rear and front Courtyard enhance Living room enjoyment. Walk-in wet bar or Wine Room, Butlers Pantry? A Paneled office or bed 4 w/ built ins and closet. Beds 2 & 3 w/walk in closets. Want more Storage? It's all here: A 5th Bedroom plus large game-room, quarters for the in-laws or separation from teenagers, a getaway flex room? Climate controlled space for your classics or hobbies? All this Tucked quietly in a cul-de-sac: no thru traffic! Other updates include: New roof 2024, fresh paint throughout, recent fence, updated electrical plugs/switches, Luxury Vinyl Plank flooring. Have a Golf Cart? There's a spot for that in the garage too, and recent Smart LiftMaster opener. Come imagine how you can make this unique home work for you!
Highlights
918 Longview Drive
$580,000
Single-Family
3,400 Home Sq Ft
Houston 77478
4 Beds
3 Full / 1 Half Baths
9,818 Lot Sq Ft
General Description
Taxes & Fees
Tax ID
7550070033600907
Tax Rate
1.7621%
Taxes w/o Exemption/Yr
$9,531 / 2024
Maint Fee
Yes / $650 Annually
Maintenance Includes
Courtesy Patrol, On Site Guard
Room/Lot Size
Living
20x16
Dining
13x17
Kitchen
13x15
Breakfast
10x10
1st Bed
18x16
3rd Bed
12x14
4th Bed
18x12
5th Bed
12x14
Interior Features
Fireplace
1
Floors
Tile, Vinyl Plank
Heating
Central Gas
Cooling
Central Electric
Connections
Electric Dryer Connections, Gas Dryer Connections, Washer Connections
Bedrooms
2 Bedrooms Down, Primary Bed - 1st Floor
Dishwasher
Yes
Range
Yes
Disposal
Yes
Microwave
Yes
Oven
Double Oven, Electric Oven
Energy Feature
Digital Program Thermostat, High-Efficiency HVAC, HVAC>13 SEER
Interior
High Ceiling, Wet Bar
Loft
Maybe
Exterior Features
Foundation
Slab
Roof
Composition
Exterior Type
Brick, Cement Board, Wood
Water Sewer
Public Sewer, Public Water
Exterior
Back Yard, Back Yard Fenced, Covered Patio/Deck, Patio/Deck, Porch, Side Yard, Spa/Hot Tub, Sprinkler System
Private Pool
Yes
Area Pool
Yes
Lot Description
Cul-De-Sac, In Golf Course Community, Subdivision Lot
New Construction
No
Listing Firm
Schools (FORTBE - 19 - Fort Bend)
| Name | Grade | Great School Ranking |
|---|---|---|
| Dulles Elem | Elementary | 3 of 10 |
| Dulles Middle | Middle | 7 of 10 |
| Dulles High | High | 7 of 10 |
School information is generated by the most current available data we have. However, as school boundary maps can change, and schools can get too crowded (whereby students zoned to a school may not be able to attend in a given year if they are not registered in time), you need to independently verify and confirm enrollment and all related information directly with the school.

