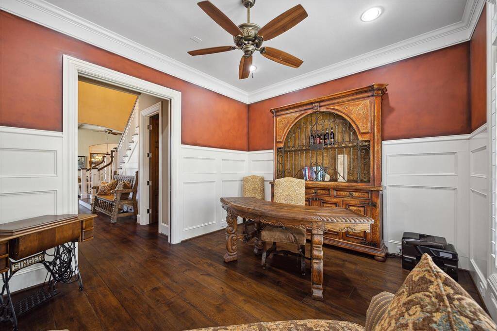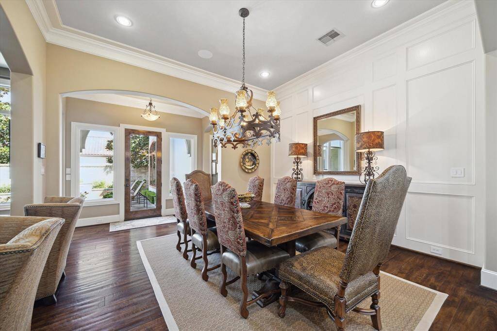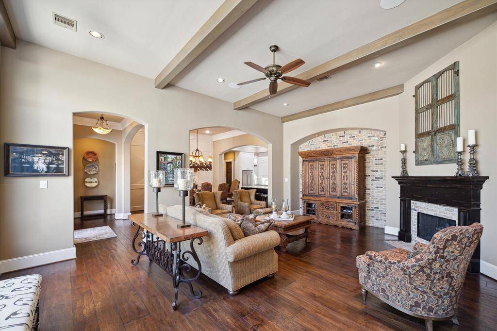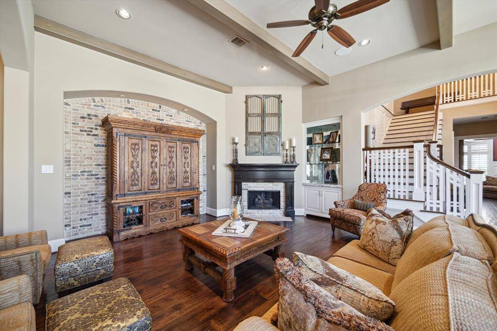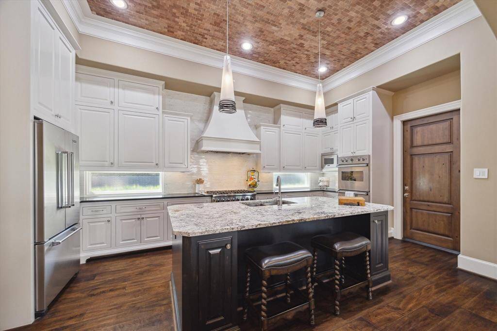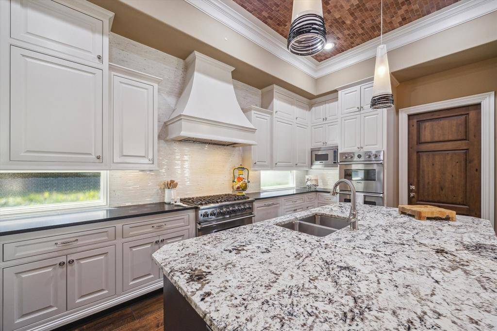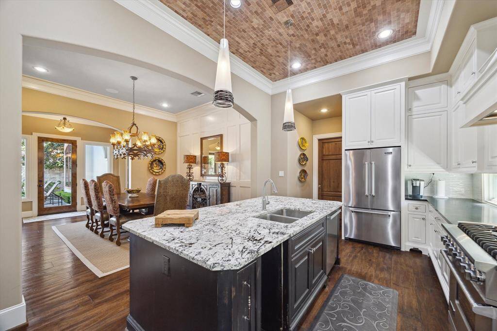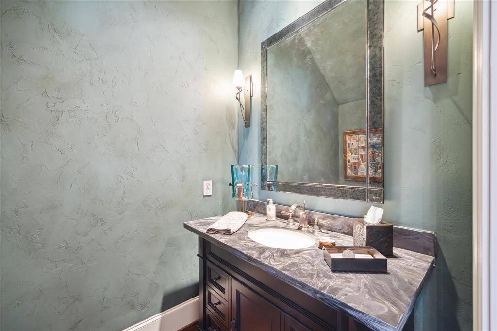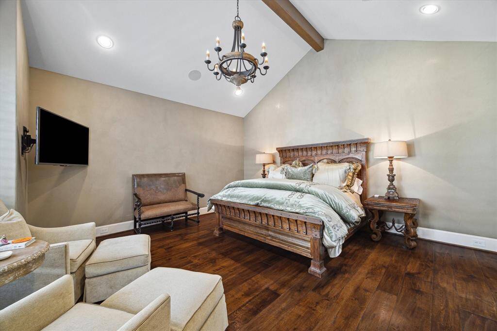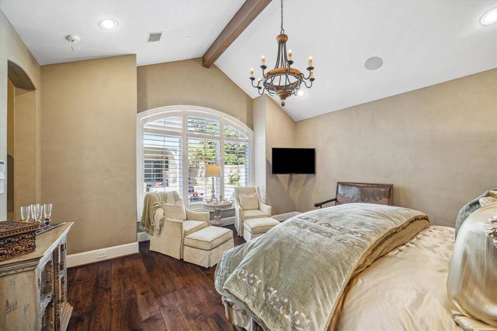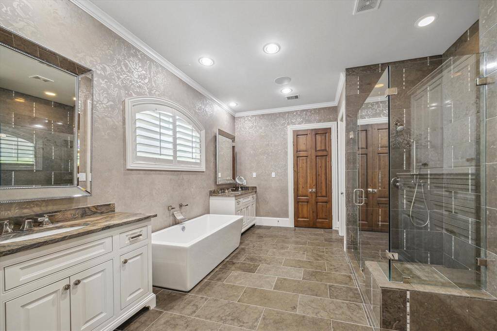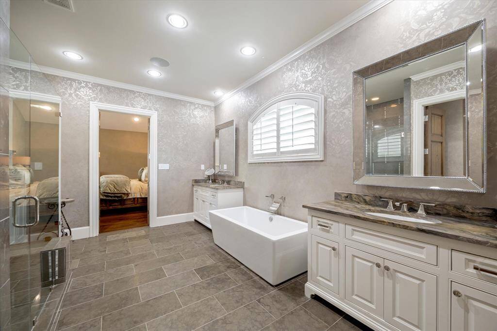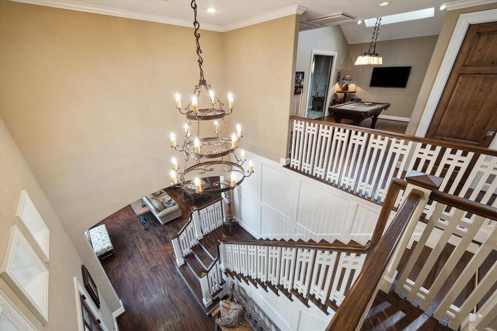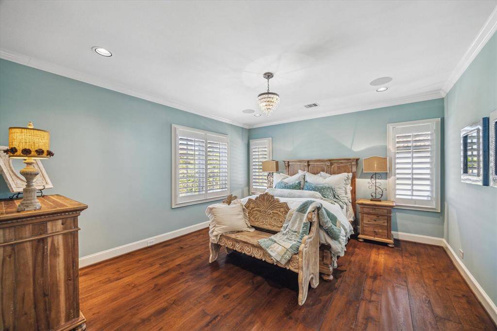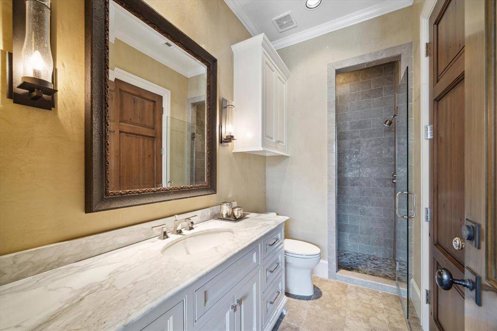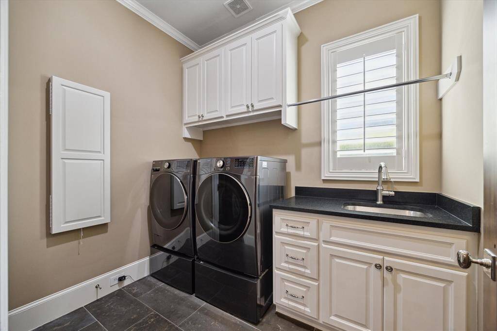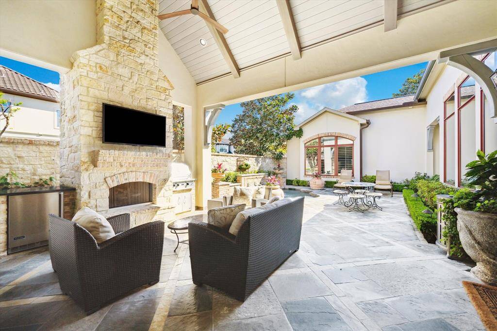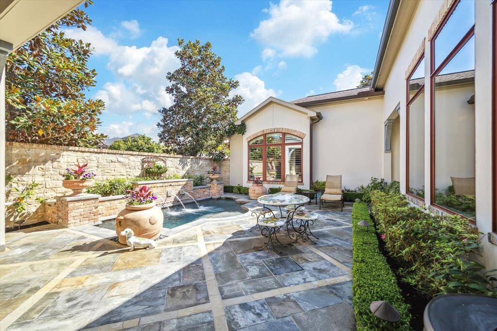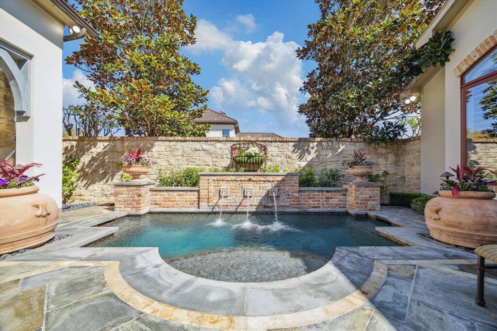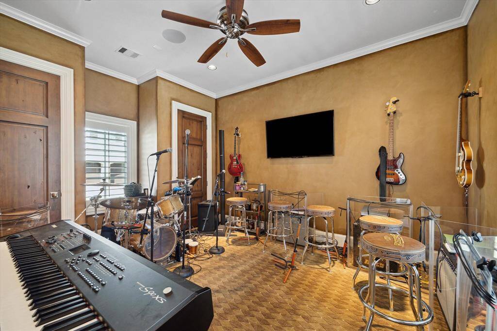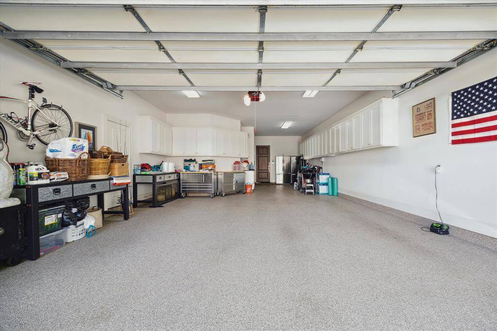1103 Vista Creek Drive, Houston, Texas 77478
$1,900,000
3 Beds
3 Full / 1 Half Baths
Single-Family
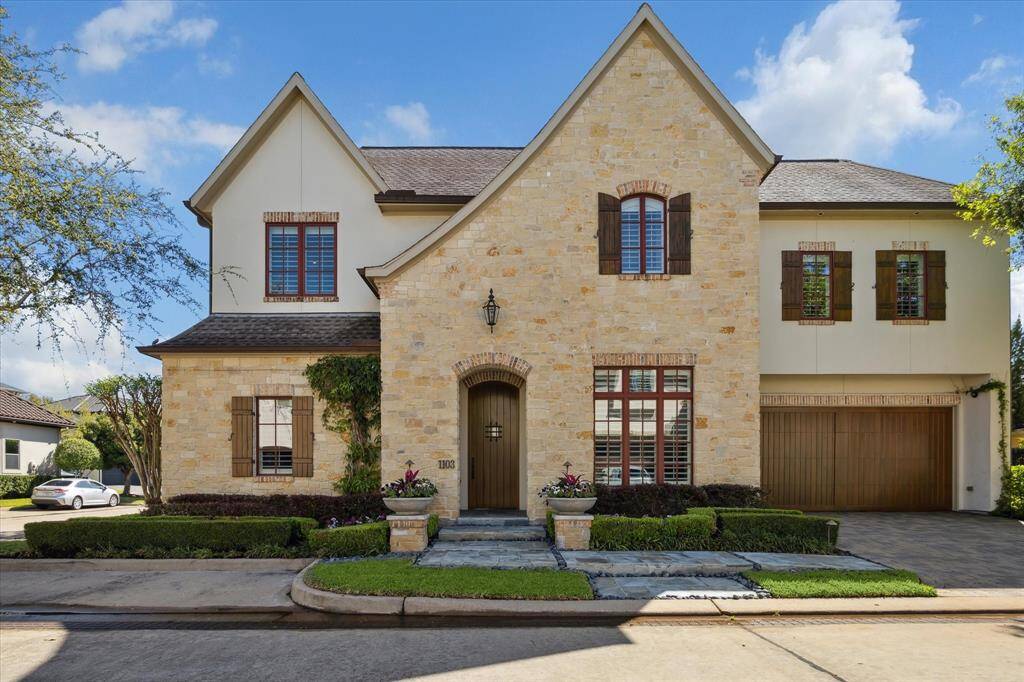

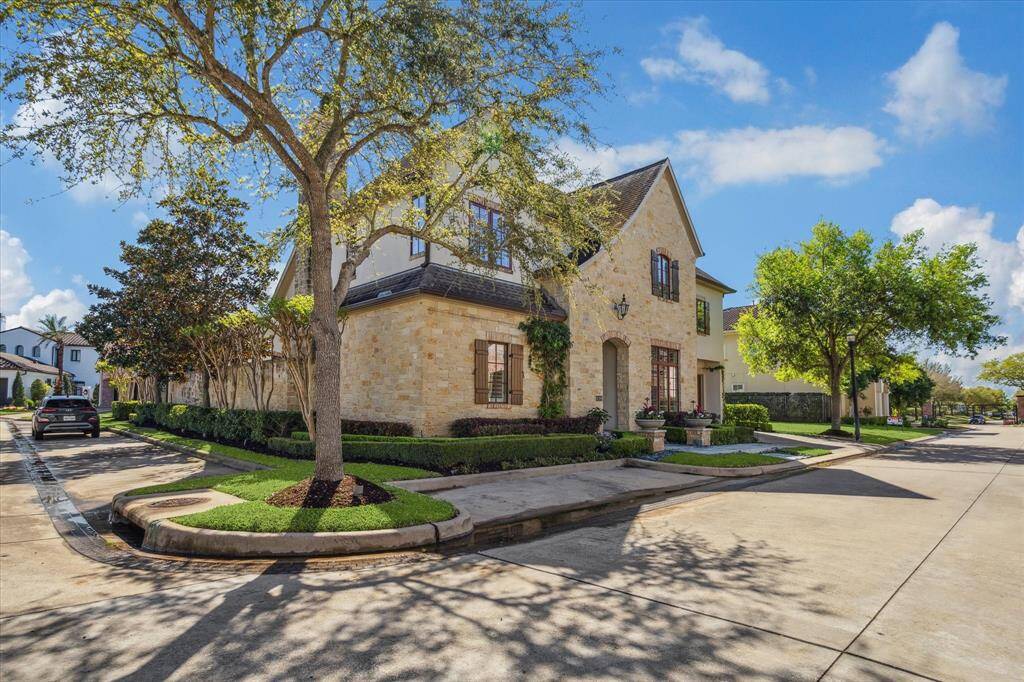
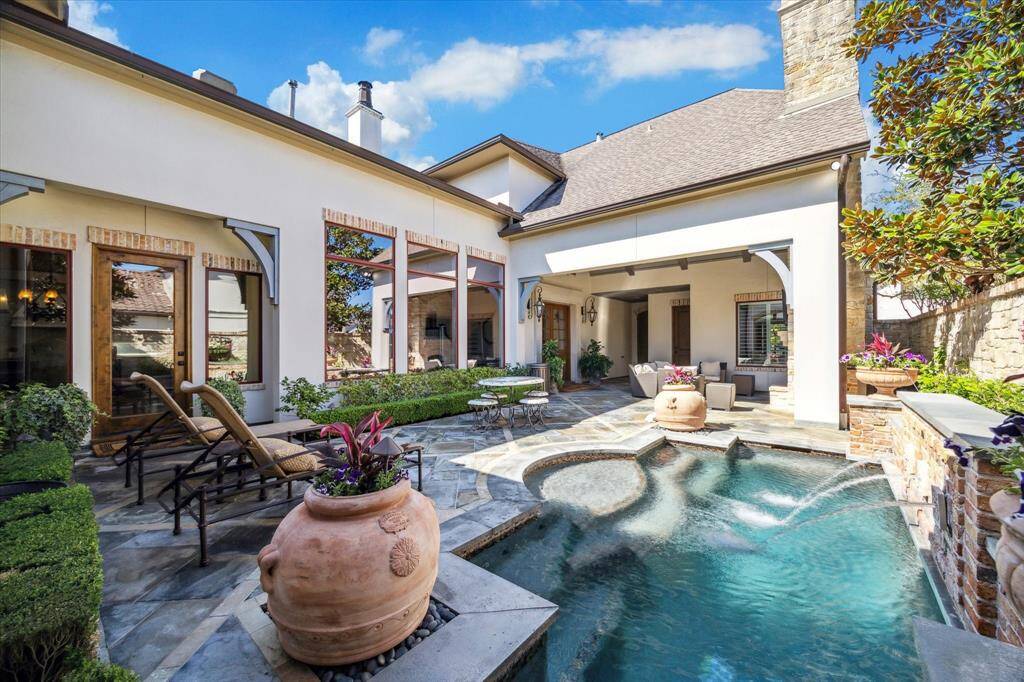
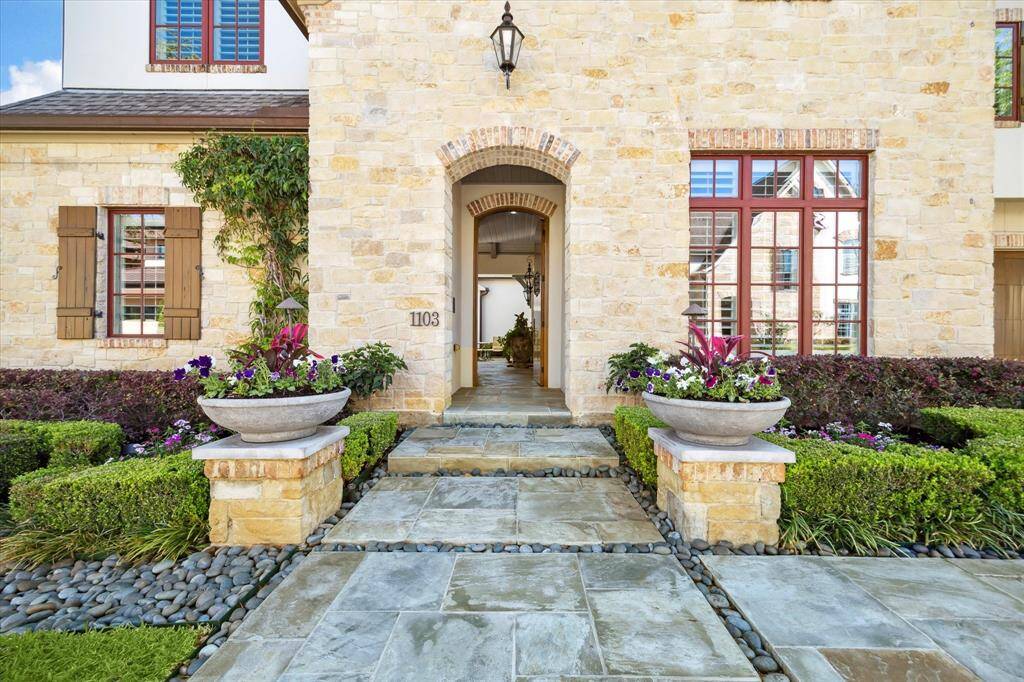
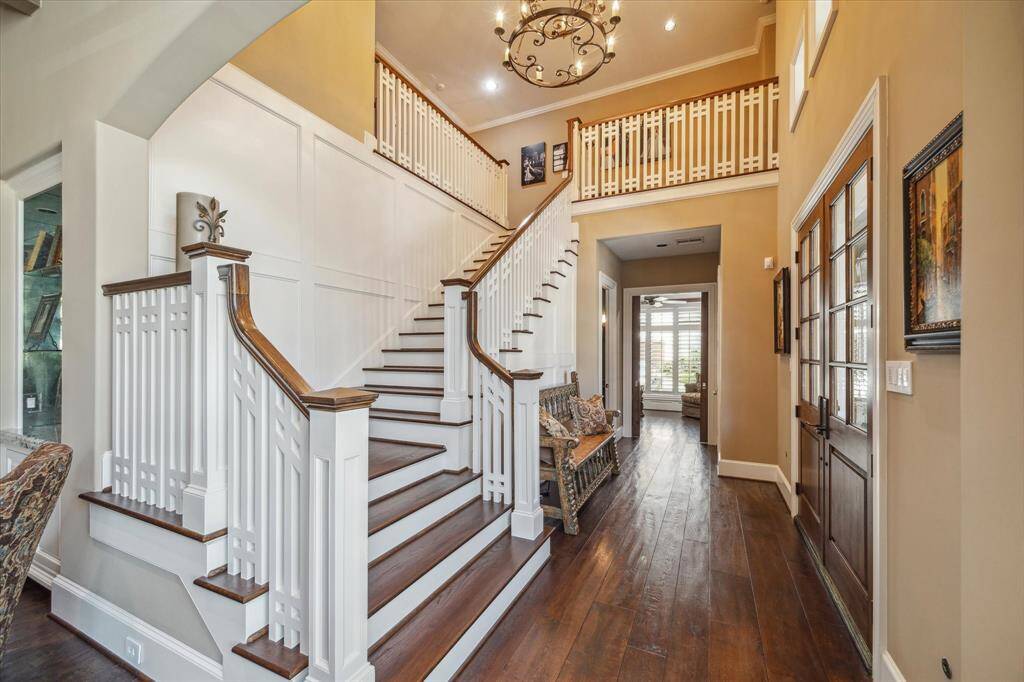
Request More Information
About 1103 Vista Creek Drive
3 BED/3.5 BATH + CASITA WITH FULL BATH! This extraordinary home, custom built by Christopher Sims Custom Homes, is nestled in a premier gated community. Designed with elegance and comfort in mind, this home boasts upscale finishes, timeless craftsmanship, and exceptional attention to detail. Step inside to find rich wide plank wood floors and an open-concept design. The chef’s kitchen is a masterpiece, featuring a striking 12-foot ceiling finished with stone tiles and an abundance of cabinetry and storage. The family room showcases a charming brick accent wall, adding warmth and character. Retreat to the media room for movie nights or step outside to your private courtyard oasis complete with a covered loggia, cocktail pool and a summer kitchen. All bedrooms are generously sized. This property includes a private casita with a full bathroom, perfect for an additional bedroom, guests, in-laws, or a private home office. Don’t miss this rare opportunity to own a truly one-of-a-kind home!
Highlights
1103 Vista Creek Drive
$1,900,000
Single-Family
3,868 Home Sq Ft
Houston 77478
3 Beds
3 Full / 1 Half Baths
5,640 Lot Sq Ft
General Description
Taxes & Fees
Tax ID
4755040040040907
Tax Rate
2.0051%
Taxes w/o Exemption/Yr
$19,953 / 2024
Maint Fee
Yes / $1,400 Annually
Maintenance Includes
Limited Access Gates
Room/Lot Size
Living
21X17
Dining
16X14
3rd Bed
18X15
4th Bed
15X14
5th Bed
13X12
Interior Features
Fireplace
2
Floors
Carpet, Tile, Wood
Countertop
GRANITE
Heating
Central Gas
Cooling
Central Electric
Connections
Gas Dryer Connections, Washer Connections
Bedrooms
1 Bedroom Up, Primary Bed - 1st Floor
Dishwasher
Yes
Range
Yes
Disposal
Yes
Microwave
Yes
Oven
Double Oven, Single Oven
Energy Feature
Attic Fan, Ceiling Fans, Digital Program Thermostat
Interior
Crown Molding, Fire/Smoke Alarm, High Ceiling, Prewired for Alarm System, Water Softener - Owned, Window Coverings, Wine/Beverage Fridge, Wired for Sound
Loft
Maybe
Exterior Features
Foundation
Other
Roof
Composition
Exterior Type
Brick, Stone, Stucco
Water Sewer
Water District
Exterior
Back Yard Fenced, Controlled Subdivision Access, Covered Patio/Deck, Exterior Gas Connection, Fully Fenced, Mosquito Control System, Outdoor Fireplace, Outdoor Kitchen, Private Driveway, Sprinkler System
Private Pool
Yes
Area Pool
Maybe
Lot Description
Subdivision Lot
New Construction
No
Listing Firm
Schools (FORTBE - 19 - Fort Bend)
| Name | Grade | Great School Ranking |
|---|---|---|
| Highlands Elem | Elementary | 8 of 10 |
| Dulles Middle | Middle | 7 of 10 |
| Dulles High | High | 7 of 10 |
School information is generated by the most current available data we have. However, as school boundary maps can change, and schools can get too crowded (whereby students zoned to a school may not be able to attend in a given year if they are not registered in time), you need to independently verify and confirm enrollment and all related information directly with the school.

