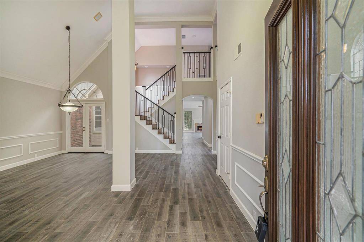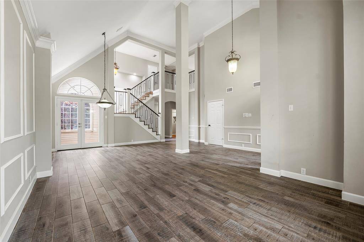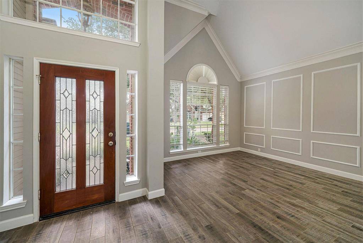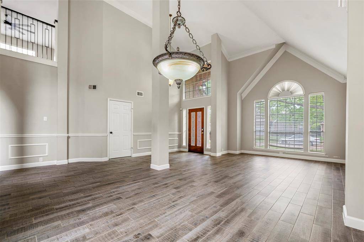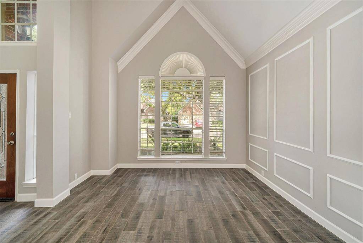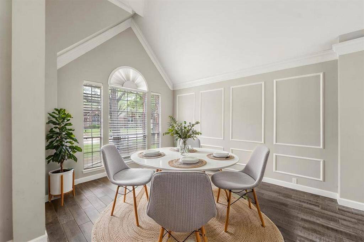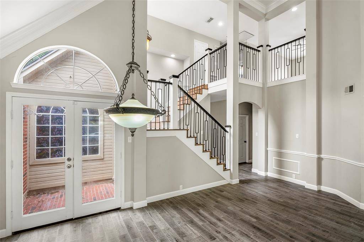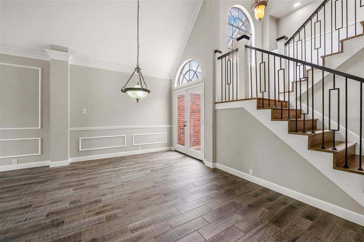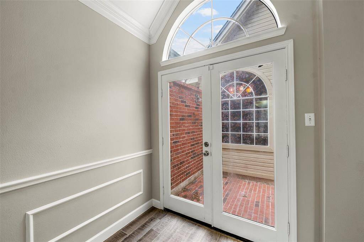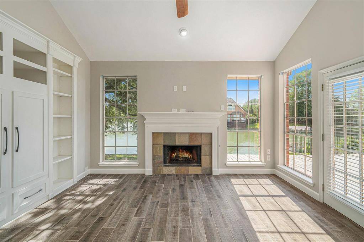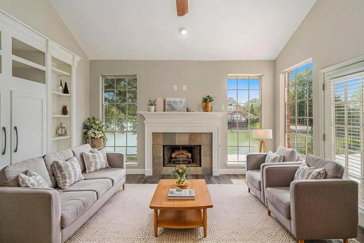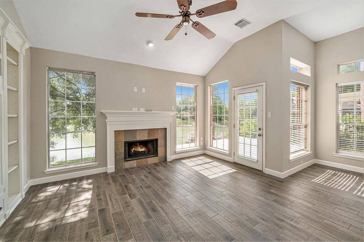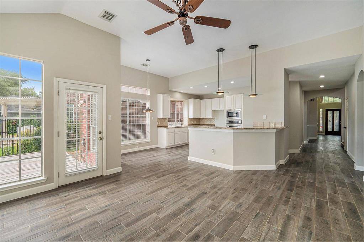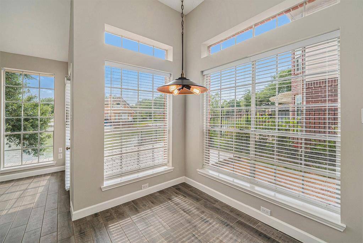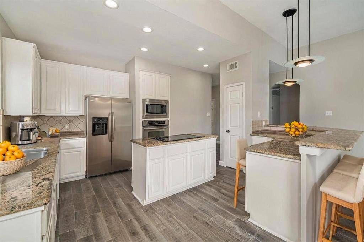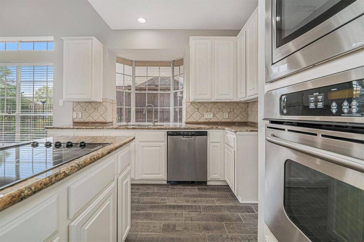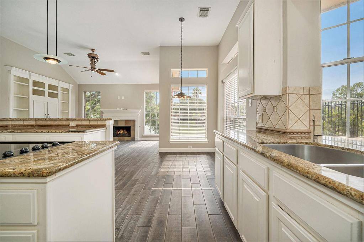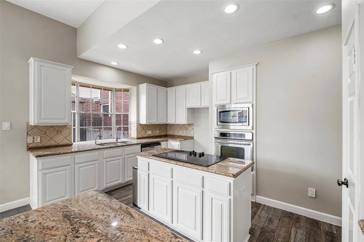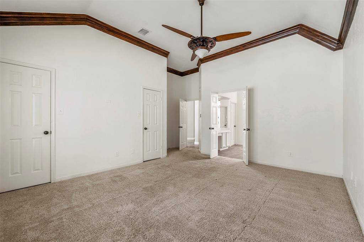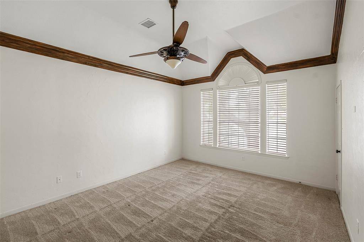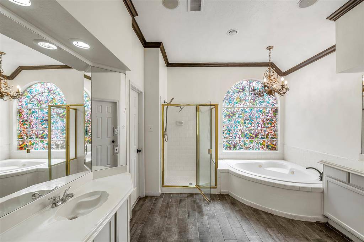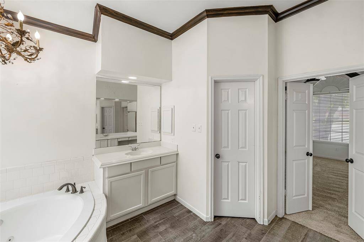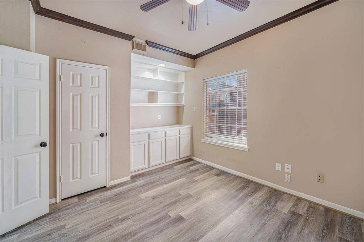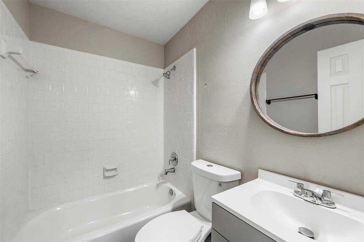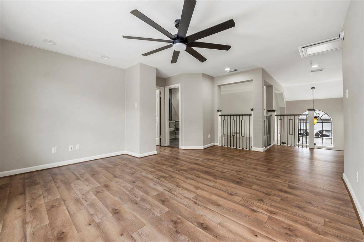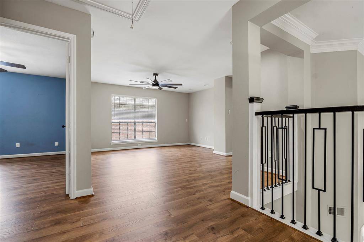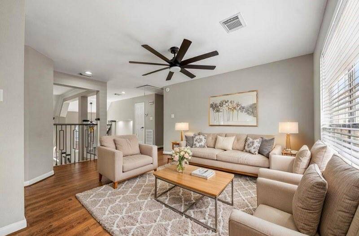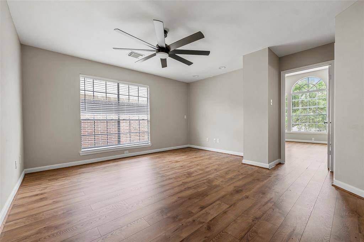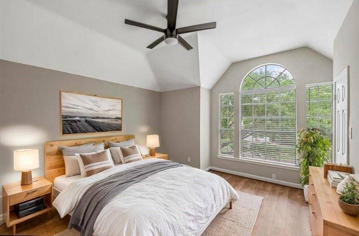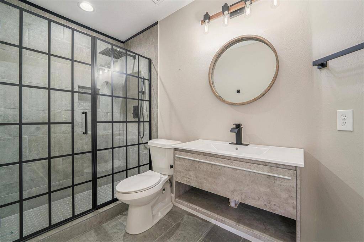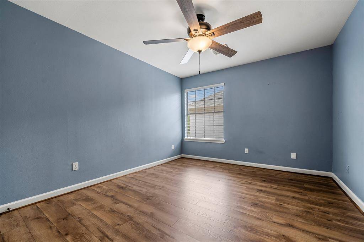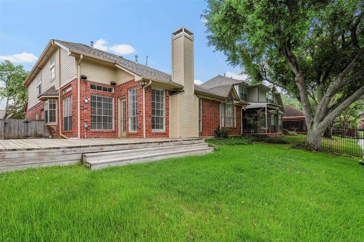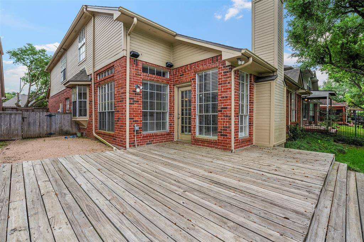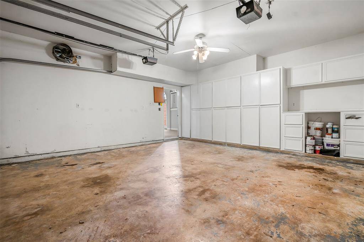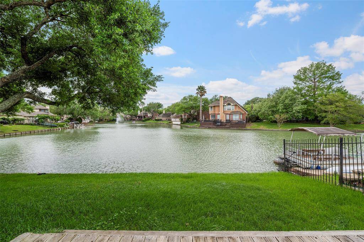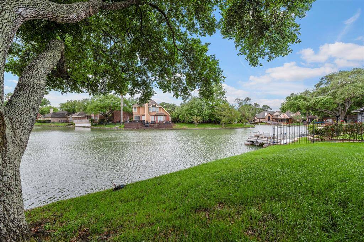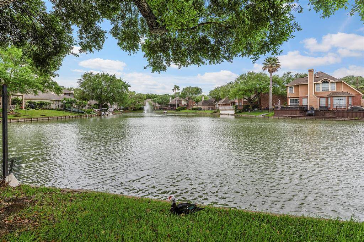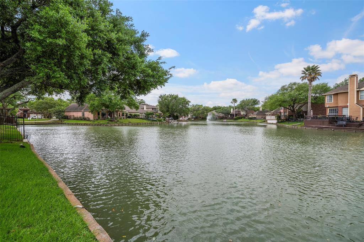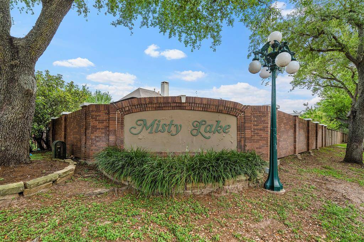1123 Misty Lake Drive, Houston, Texas 77498
$535,000
4 Beds
3 Full Baths
Single-Family
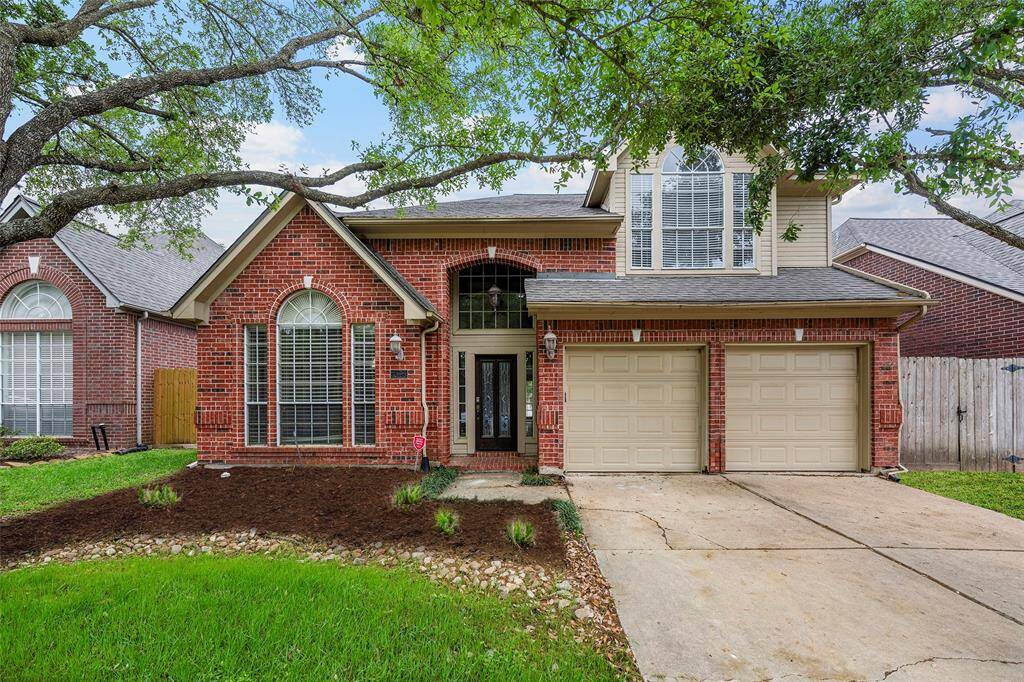

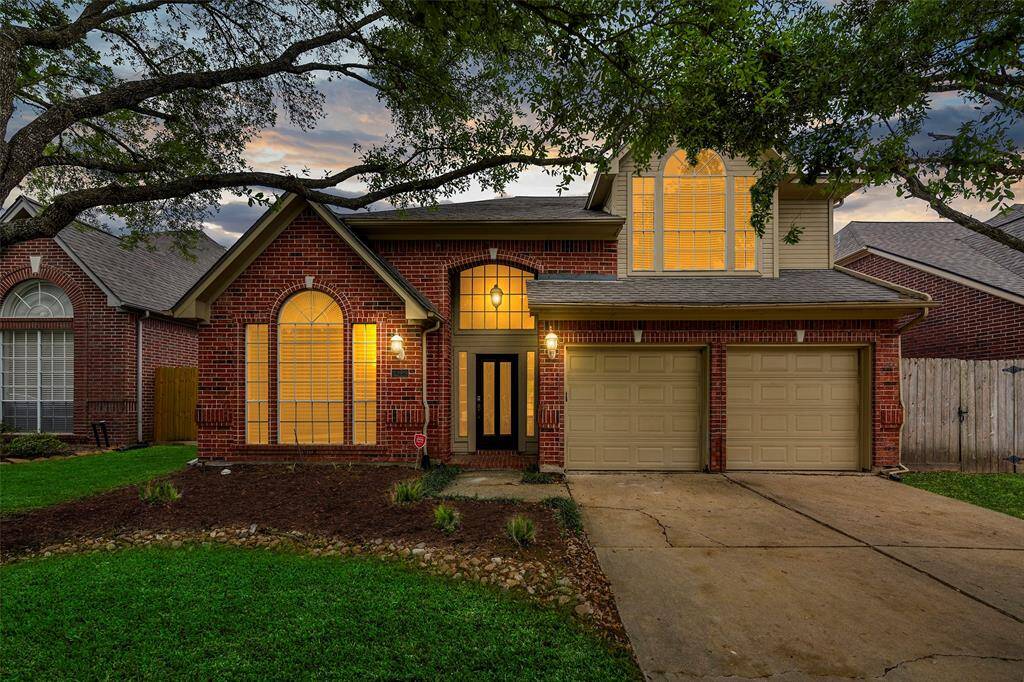
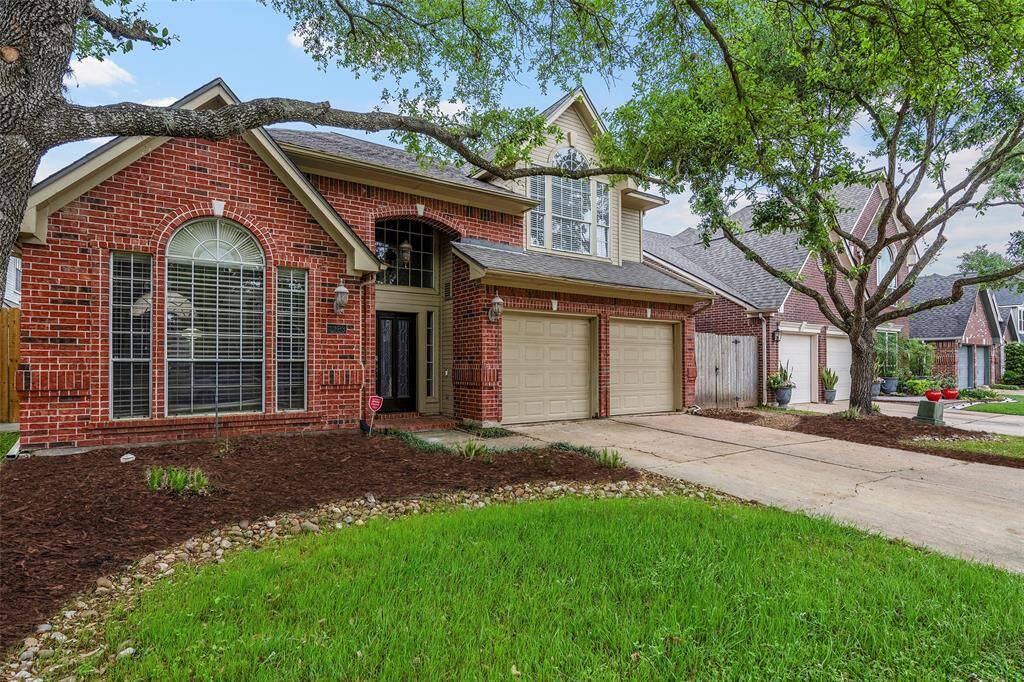
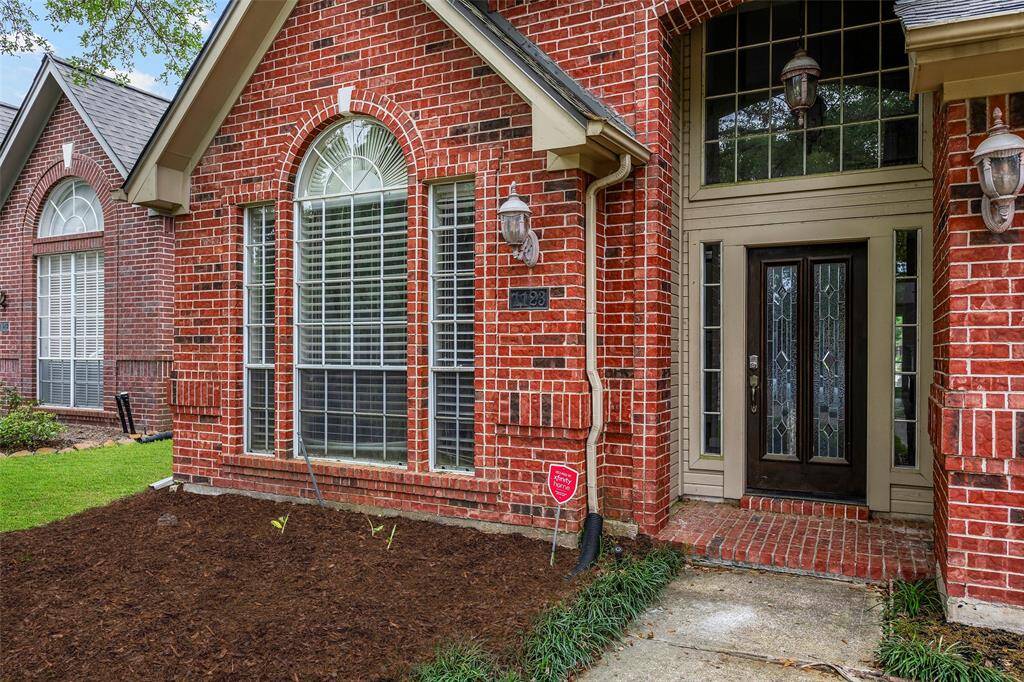
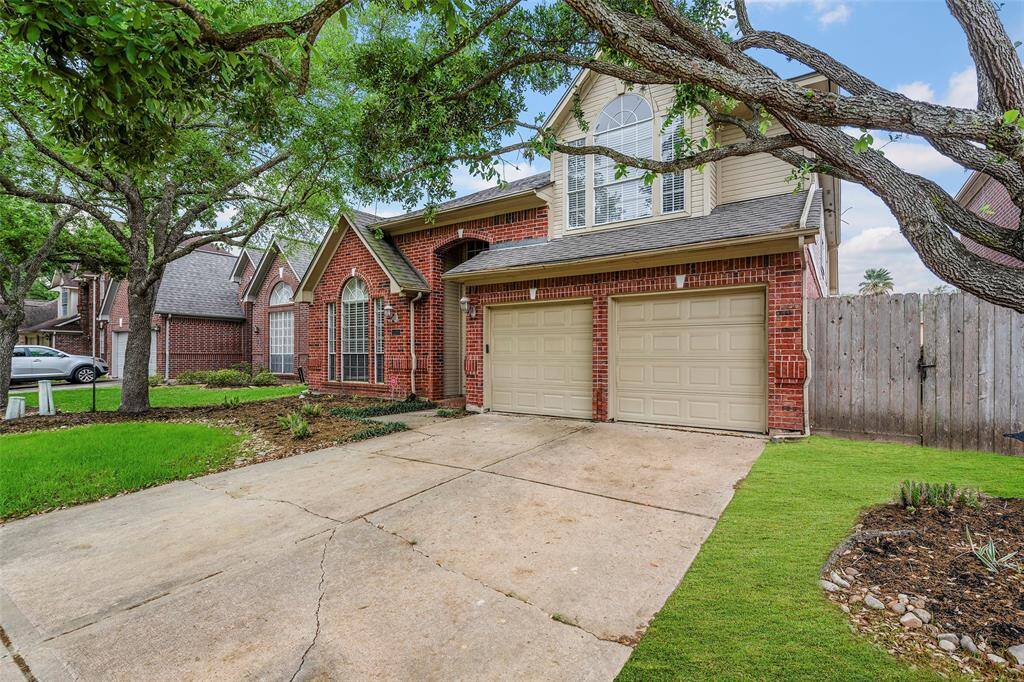
Request More Information
About 1123 Misty Lake Drive
An amazing lakefront home awaits! Nestled on a scenic waterfront lot, this beautifully updated gem features wood-look tile flooring and a light, open layout perfect for everyday living and entertaining. The formal living and dining rooms are breathtaking, boasting elegant crown and box molding, abundant natural light, and architectural charm. The island kitchen is a chef’s dream with white cabinetry, granite countertops, and stainless-steel appliances. The main floor includes two bedrooms—one being a peaceful primary suite and the other an ideal in-law suite with custom built-ins. The spacious family room features a cozy fireplace and picture windows framing stunning lake views. Upstairs, you'll find a large game room, two additional bedrooms, and a full bath. Double doors open to an atrium, and out back, a deck overlooks the sparkling lake—perfect for morning coffee or evening sunsets. Recent roof 2022. Don’t miss your chance to live the lake life—schedule your showing today!
Highlights
1123 Misty Lake Drive
$535,000
Single-Family
2,741 Home Sq Ft
Houston 77498
4 Beds
3 Full Baths
5,492 Lot Sq Ft
General Description
Taxes & Fees
Tax ID
7600070070040907
Tax Rate
1.7621%
Taxes w/o Exemption/Yr
$8,628 / 2024
Maint Fee
Yes / $650 Annually
Room/Lot Size
Living
14 x 12
Dining
12 x 10
Kitchen
12 x12
Breakfast
8 x 7
Interior Features
Fireplace
1
Floors
Carpet, Laminate, Tile
Heating
Central Electric, Central Gas
Cooling
Central Electric
Connections
Electric Dryer Connections, Gas Dryer Connections, Washer Connections
Bedrooms
1 Bedroom Up, 2 Bedrooms Down, Primary Bed - 1st Floor
Dishwasher
Yes
Range
Yes
Disposal
Yes
Microwave
Yes
Oven
Electric Oven, Single Oven
Energy Feature
Ceiling Fans
Interior
Crown Molding, Formal Entry/Foyer, High Ceiling, Prewired for Alarm System
Loft
Maybe
Exterior Features
Foundation
Slab
Roof
Composition
Exterior Type
Brick
Water Sewer
Public Sewer, Public Water
Exterior
Back Yard Fenced, Patio/Deck, Sprinkler System
Private Pool
No
Area Pool
Yes
Lot Description
Subdivision Lot, Waterfront
New Construction
No
Listing Firm
Schools (FORTBE - 19 - Fort Bend)
| Name | Grade | Great School Ranking |
|---|---|---|
| Sugar Mill Elem | Elementary | 4 of 10 |
| Sugar Land Middle | Middle | 4 of 10 |
| Kempner High | High | 5 of 10 |
School information is generated by the most current available data we have. However, as school boundary maps can change, and schools can get too crowded (whereby students zoned to a school may not be able to attend in a given year if they are not registered in time), you need to independently verify and confirm enrollment and all related information directly with the school.

