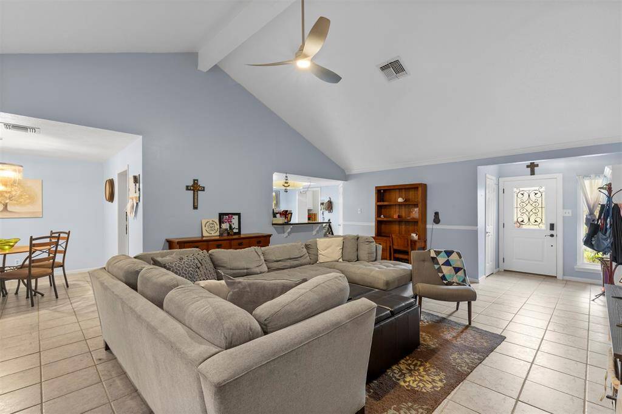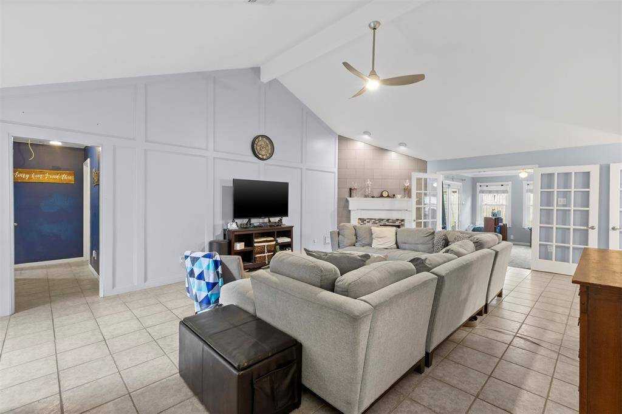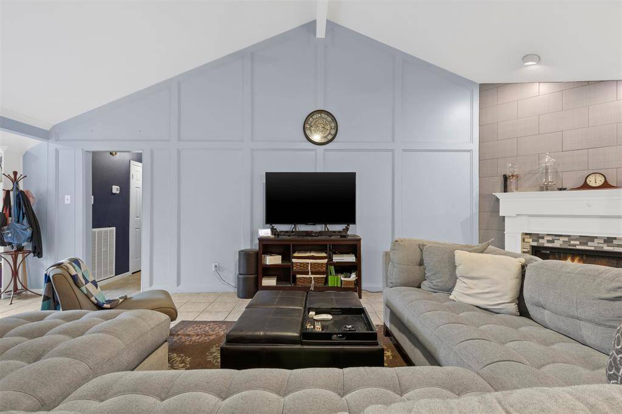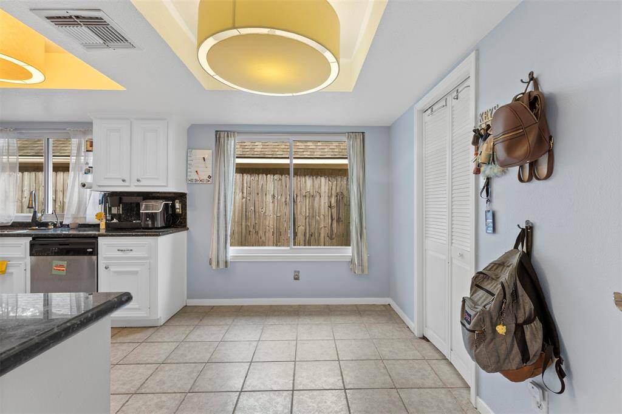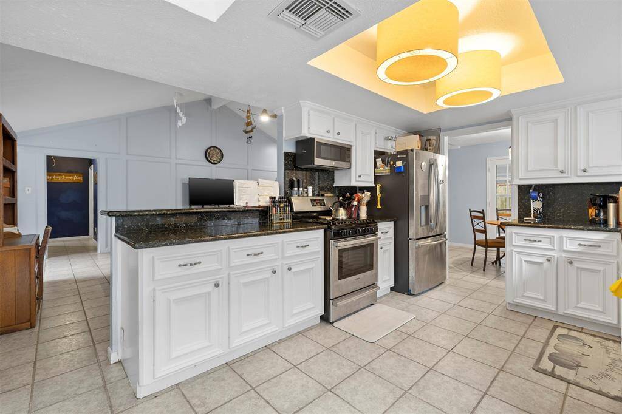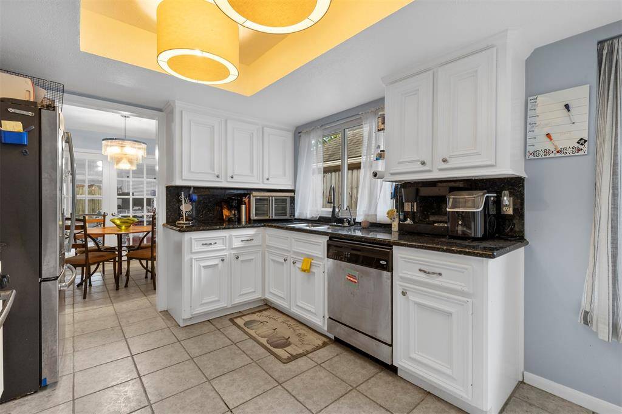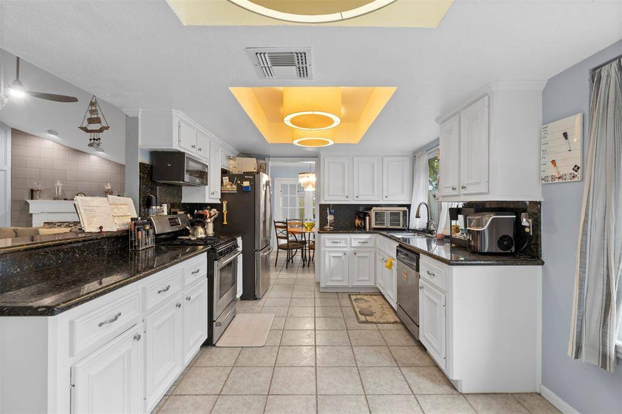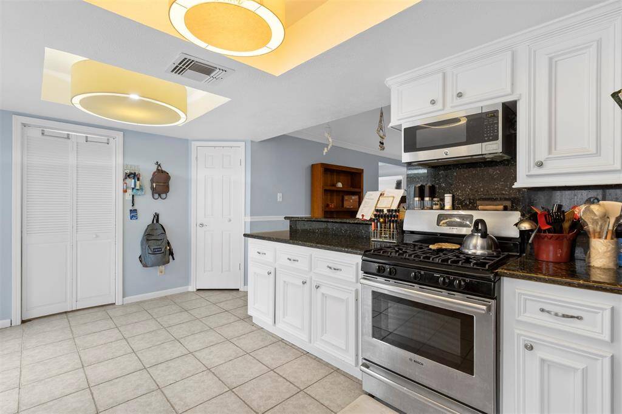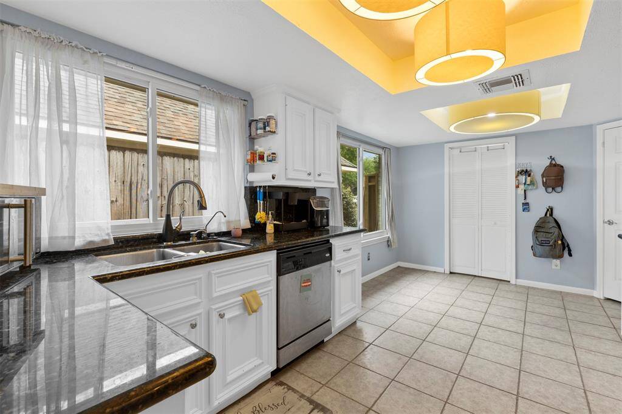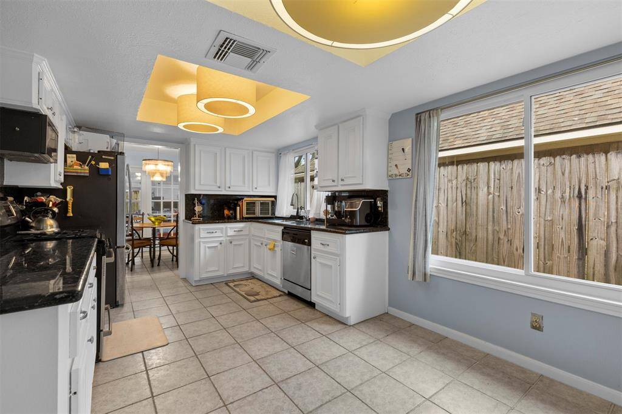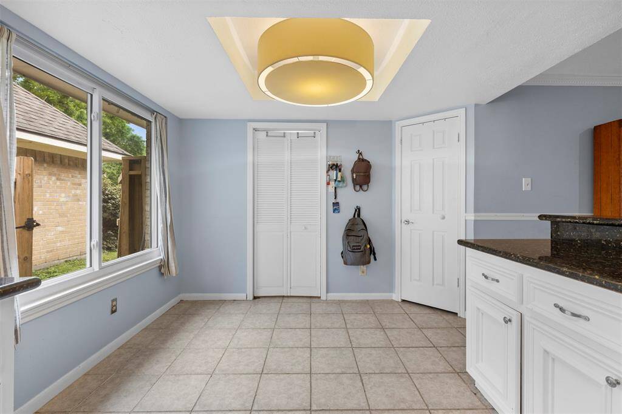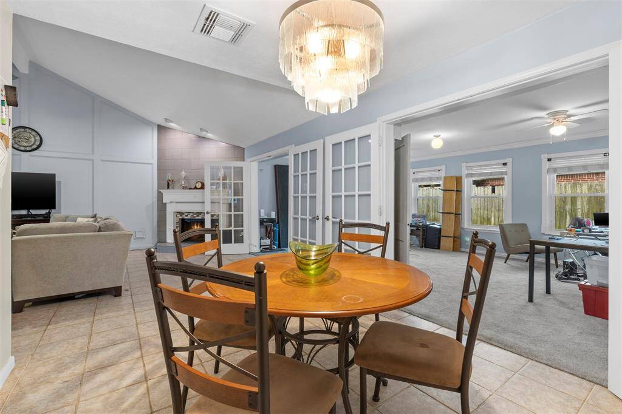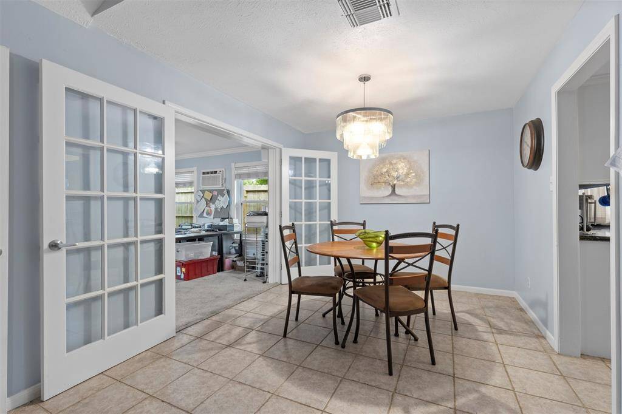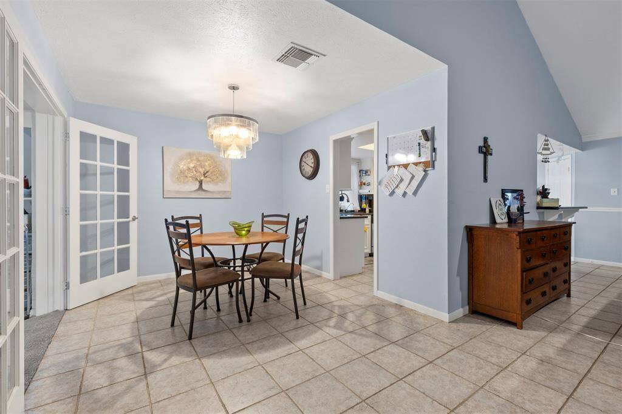14503 Royal Hill Drive, Houston, Texas 77083
This Property is Off-Market
3 Beds
2 Full Baths
Single-Family
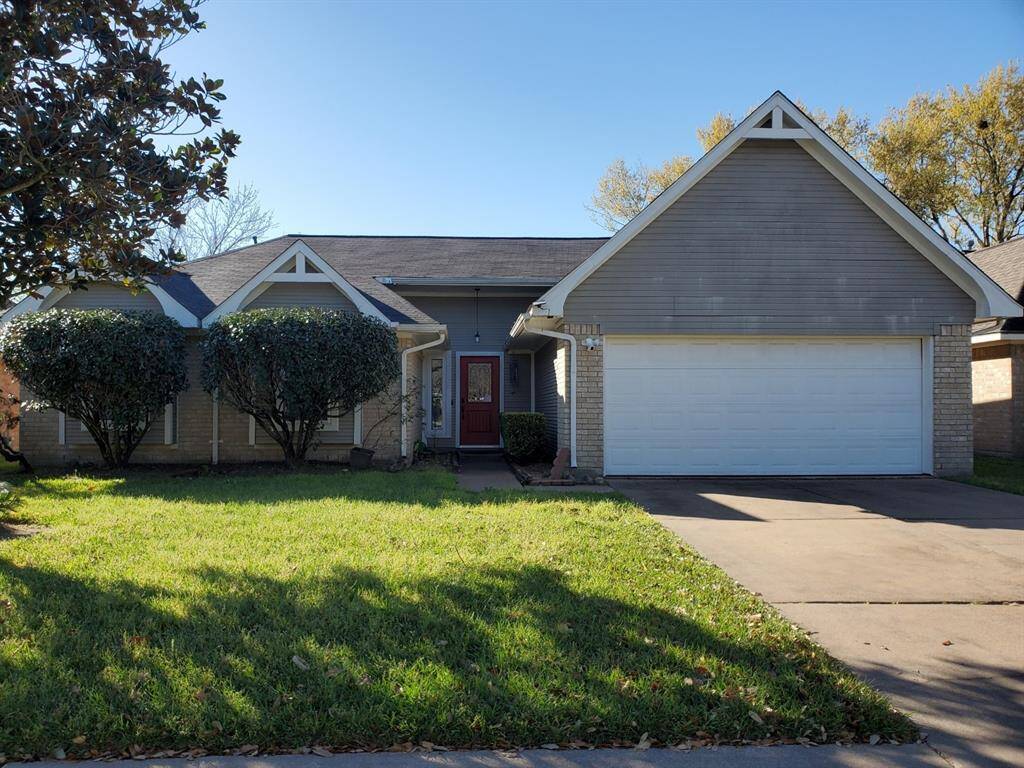

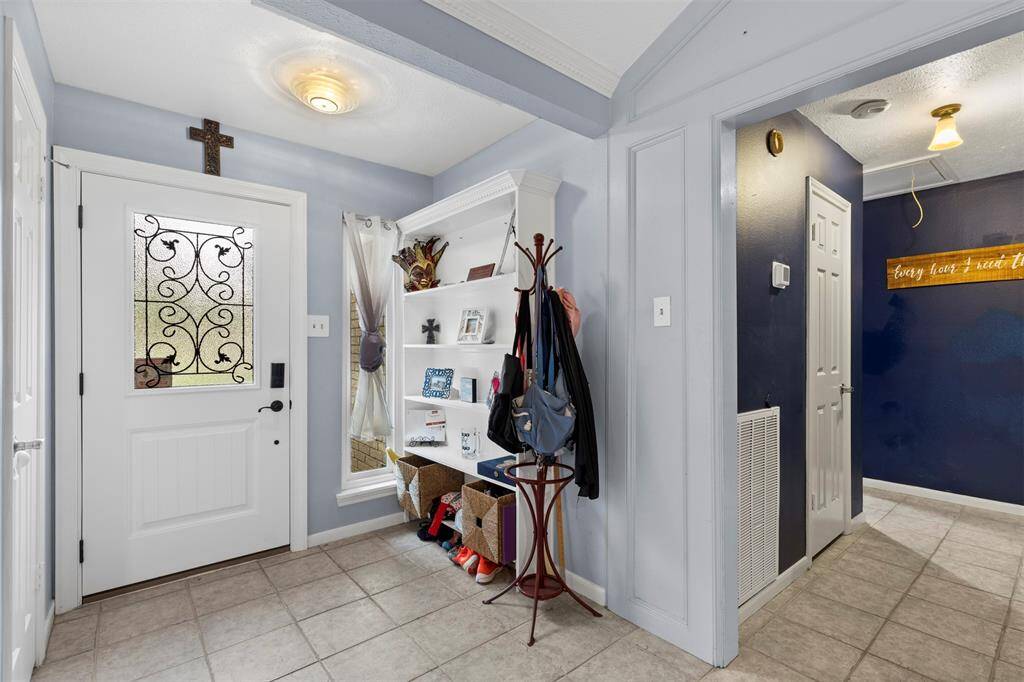
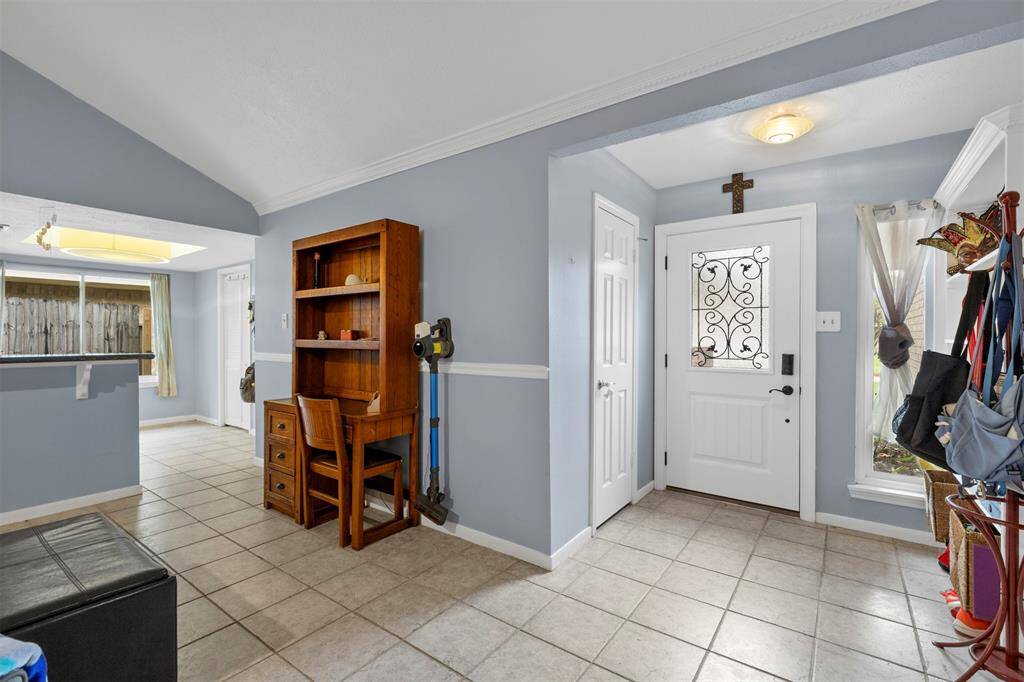
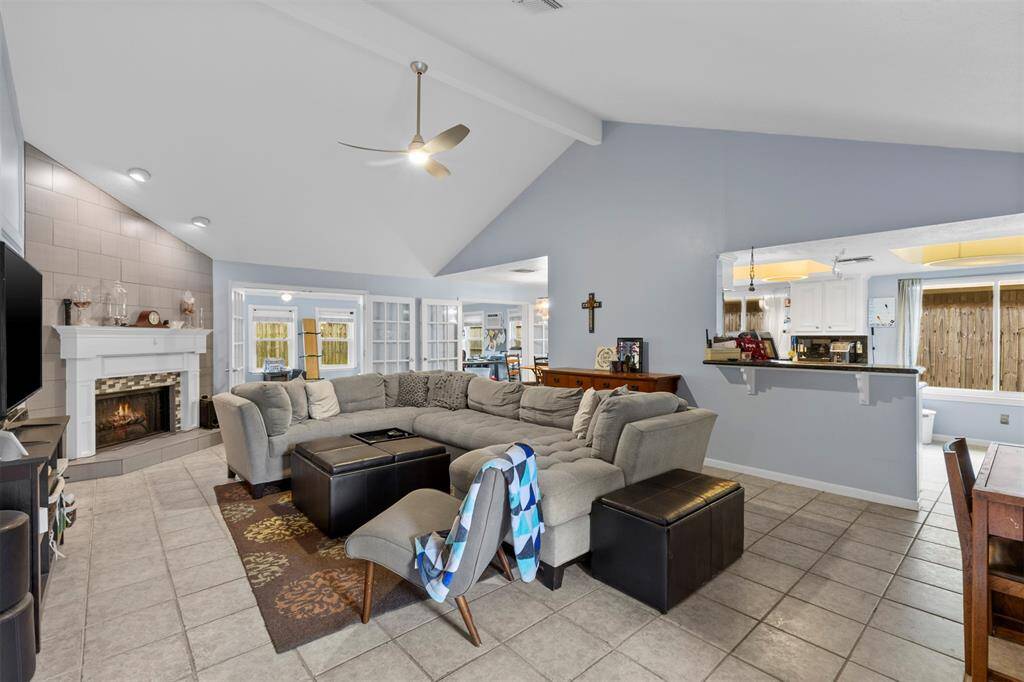
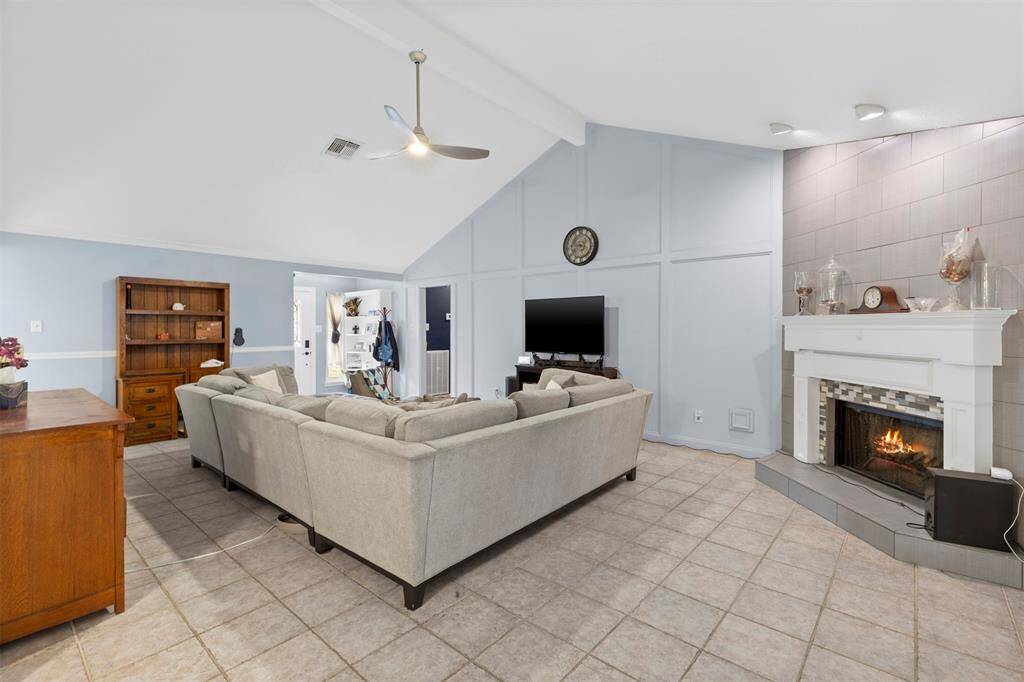
Get Custom List Of Similar Homes
About 14503 Royal Hill Drive
Gorgeous home in sought-after FBISD. Light and airy with an open concept, this home has an expansive primary bedroom with two large secondary bedrooms. It is completed by a sunroom. Located near the Energy Corridor and only 30 minutes from Downtown Houston or Katy Mills Mall, this home has everything you're looking for. Don't miss out on this beauty!!! Recent updates include roof in March 2021, a French drain system July of 2021, HVAC in May of 2023, a water heater installed January of 2023, and all windows and exterior doors with installation of a radiant barrier in 2022, and exterior trim in April 2025. This neighborhood has never flooded.
Highlights
14503 Royal Hill Drive
$339,000
Single-Family
2,198 Home Sq Ft
Houston 77083
3 Beds
2 Full Baths
6,819 Lot Sq Ft
General Description
Taxes & Fees
Tax ID
2780010020090907
Tax Rate
2.0058%
Taxes w/o Exemption/Yr
$5,777 / 2024
Maint Fee
Yes / $420 Annually
Room/Lot Size
Living
17 x 25
Dining
10 X 10
Kitchen
11 x 10
1st Bed
14 x 20
2nd Bed
13 x12
3rd Bed
13 x 12
Interior Features
Fireplace
1
Floors
Carpet, Tile, Vinyl Plank
Heating
Central Electric
Cooling
Central Electric
Connections
Electric Dryer Connections, Gas Dryer Connections, Washer Connections
Bedrooms
2 Bedrooms Down, Primary Bed - 1st Floor
Dishwasher
Yes
Range
Yes
Disposal
Yes
Microwave
Yes
Oven
Gas Oven
Energy Feature
Ceiling Fans, Digital Program Thermostat, Energy Star Appliances, Energy Star/CFL/LED Lights, HVAC>15 SEER, Insulated Doors, Insulated/Low-E windows, Radiant Attic Barrier
Interior
Dryer Included, Fire/Smoke Alarm, High Ceiling, Refrigerator Included, Washer Included, Window Coverings
Loft
Maybe
Exterior Features
Foundation
Slab
Roof
Composition
Exterior Type
Brick
Water Sewer
Water District
Exterior
Back Yard Fenced, Patio/Deck
Private Pool
No
Area Pool
Yes
Lot Description
Subdivision Lot
New Construction
No
Listing Firm
Schools (FORTBE - 19 - Fort Bend)
| Name | Grade | Great School Ranking |
|---|---|---|
| Fleming Elem | Elementary | 4 of 10 |
| Hodges Bend Middle | Middle | 4 of 10 |
| Kempner High | High | 5 of 10 |
School information is generated by the most current available data we have. However, as school boundary maps can change, and schools can get too crowded (whereby students zoned to a school may not be able to attend in a given year if they are not registered in time), you need to independently verify and confirm enrollment and all related information directly with the school.

