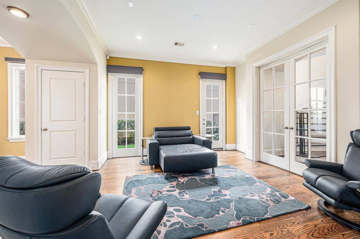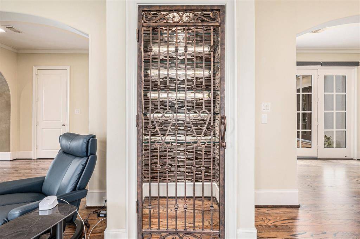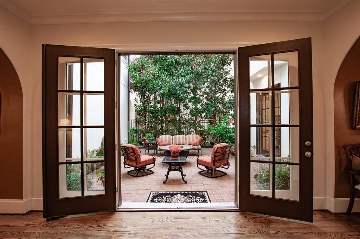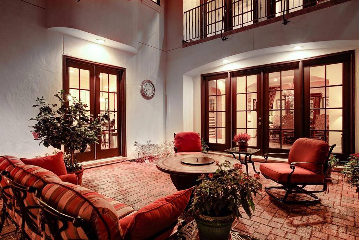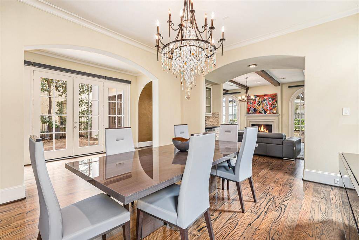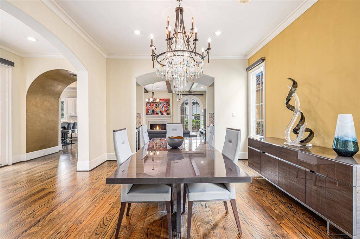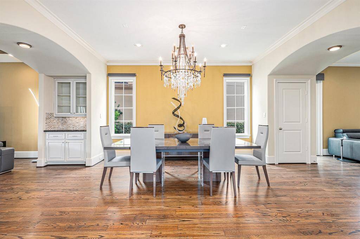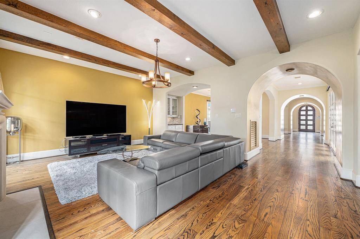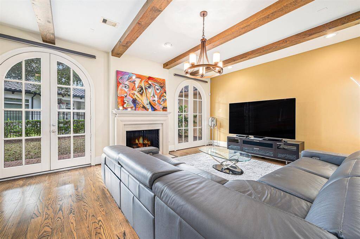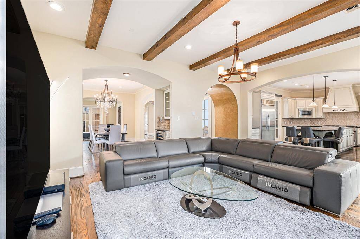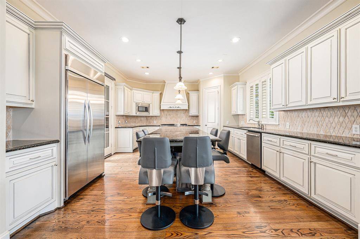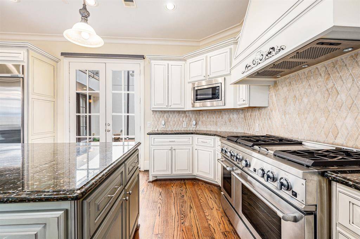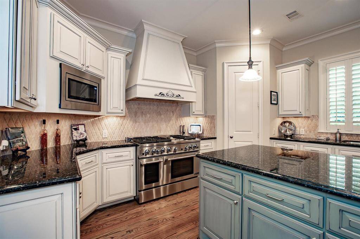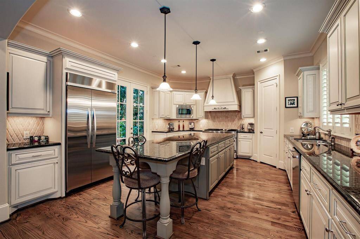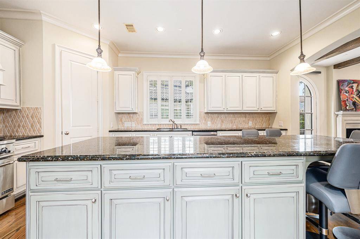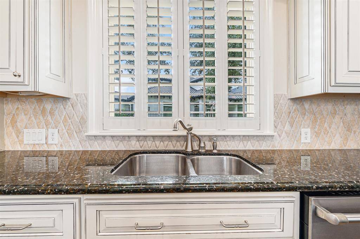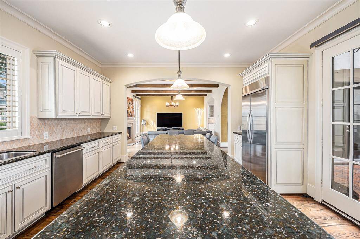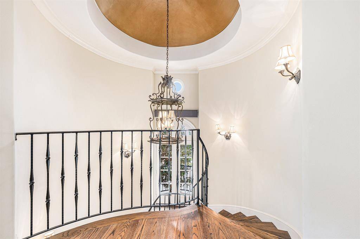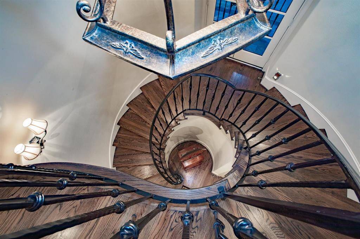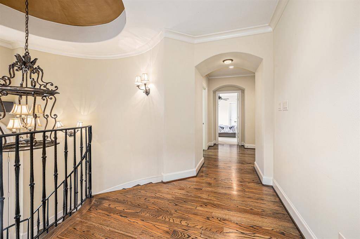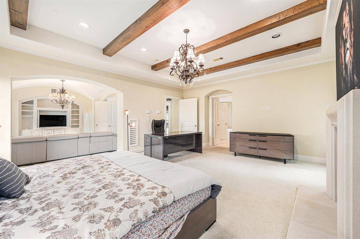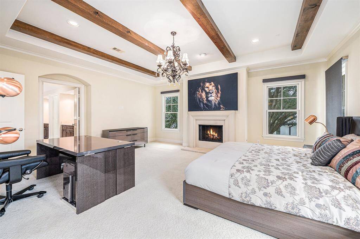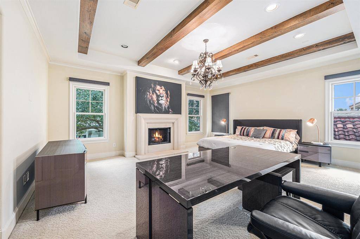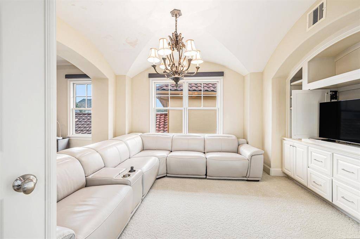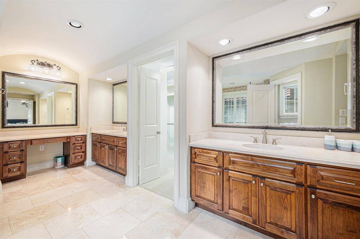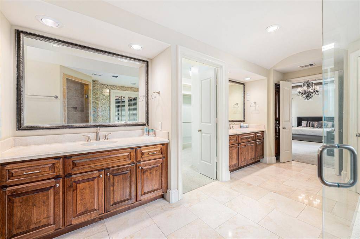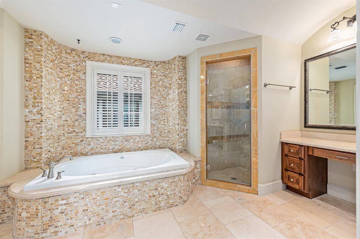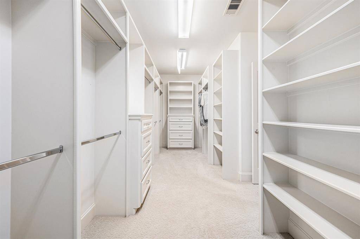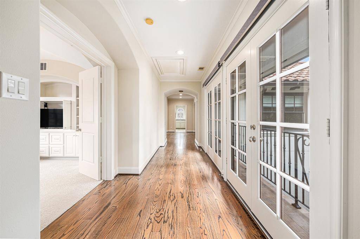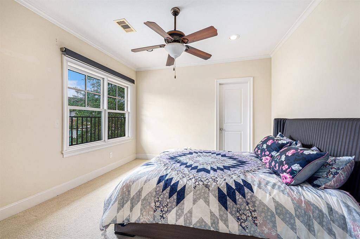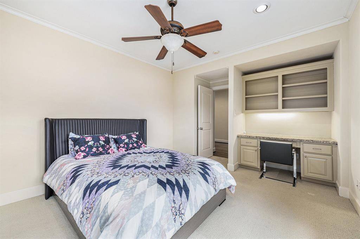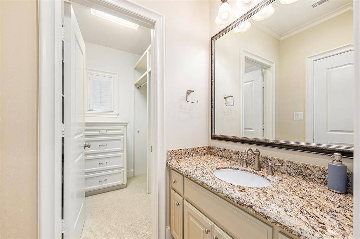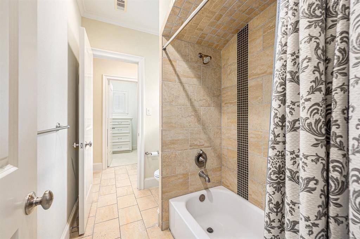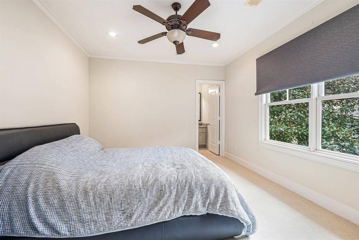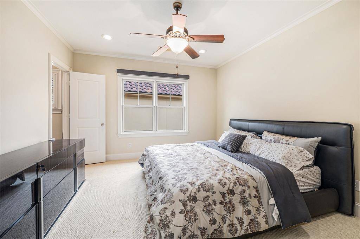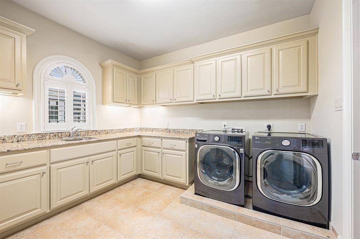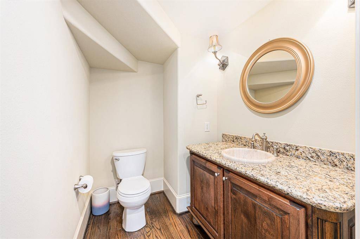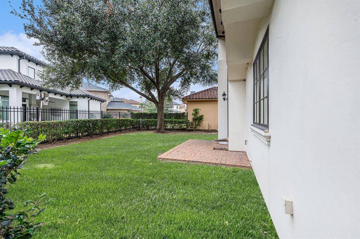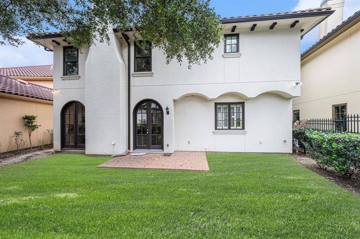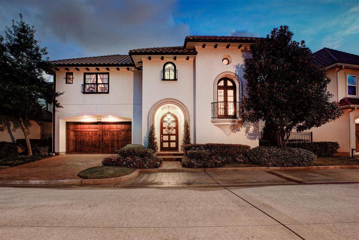15335 Oyster Creek Lane, Houston, Texas 77478
$5,000
4 Beds
3 Full / 1 Half Baths
Single-Family
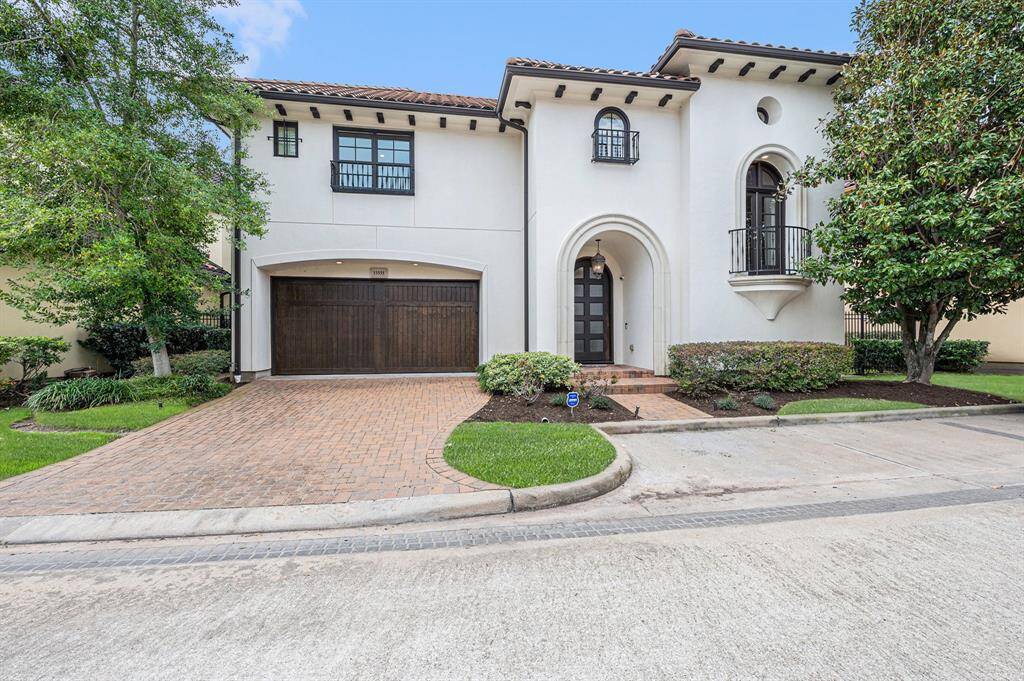

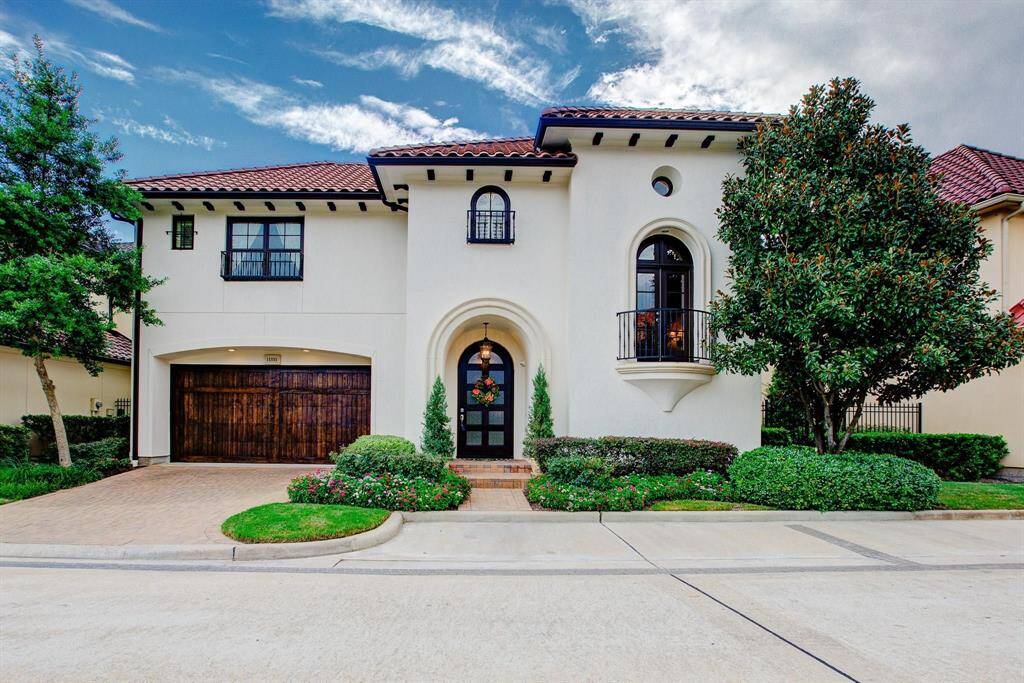
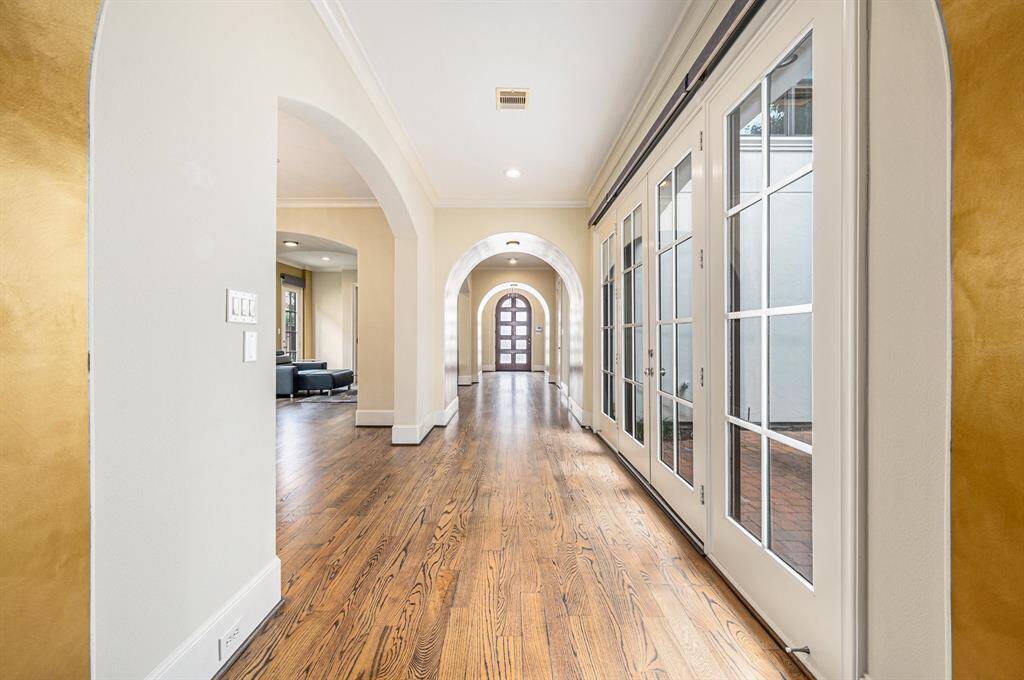
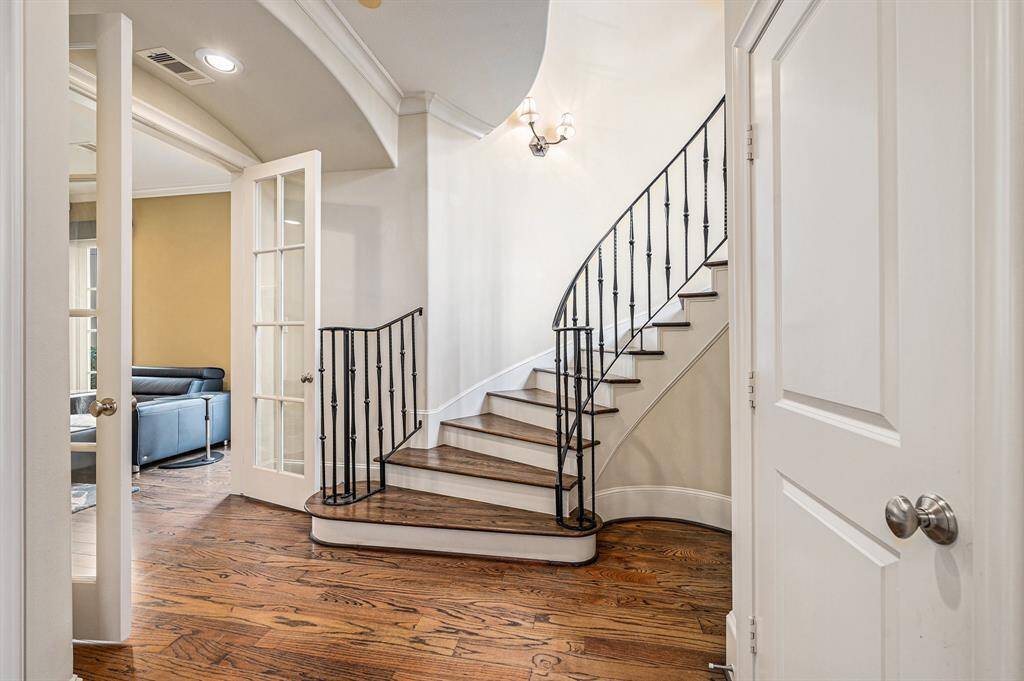
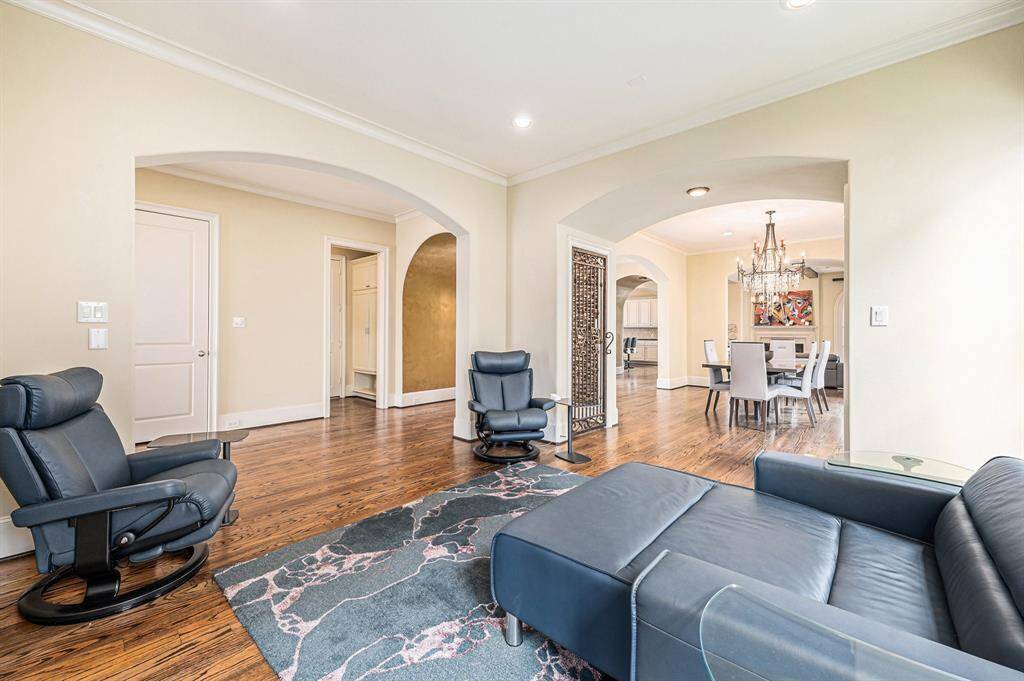
Request More Information
About 15335 Oyster Creek Lane
Modern Santa Barbara style home in the exclusive gated section of Lake Pointe. Complete with white stucco, tiled roof, arched doorways, exposed beams, rustic wood & iron finishes. Centered by a marvelous courtyard to impress & inspire exceptional entertaining. Dramatic gallery entrance is flanked by an exquisite spiral staircase & leads to a stately formal living, dining, & den. Stunning hardwoods & granite counters abound the open layout. A Gourmet kitchen for all the chefs including a grandiosity island perfect for large parties. Warm ambient light fills every room, being the only one with windows & doors on all four sides. Custom light fixtures showcasing architectural designs. Owners' suite is impressive with a private sitting area, fireplace, luxurious bath & a gigantic walk-in closet. Elevator ready. Spacious backyard. Located near the Cul-de sac adding to privacy. Walking distance to restaurants, Whole Foods & many amenities. This home truly exudes elegance and sophistication.
Highlights
15335 Oyster Creek Lane
$5,000
Single-Family
4,660 Home Sq Ft
Houston 77478
4 Beds
3 Full / 1 Half Baths
7,200 Lot Sq Ft
General Description
Taxes & Fees
Tax ID
4755040040180907
Tax Rate
Unknown
Taxes w/o Exemption/Yr
Unknown
Maint Fee
No
Room/Lot Size
Living
22x17
Dining
15x14
Kitchen
20x16
1st Bed
20x18
2nd Bed
15x14
3rd Bed
14x12
4th Bed
13x12
Interior Features
Fireplace
2
Floors
Carpet, Marble Floors, Tile, Wood
Countertop
Granite
Heating
Central Gas, Zoned
Cooling
Central Electric, Zoned
Connections
Electric Dryer Connections, Gas Dryer Connections, Washer Connections
Bedrooms
1 Bedroom Up, Primary Bed - 2nd Floor
Dishwasher
Yes
Range
Yes
Disposal
Yes
Microwave
Yes
Oven
Gas Oven
Energy Feature
Attic Vents, Ceiling Fans, Digital Program Thermostat, Energy Star Appliances, High-Efficiency HVAC, Insulated Doors, Insulated/Low-E windows, Insulation - Batt, Radiant Attic Barrier
Interior
Alarm System - Owned, Balcony, Dry Bar, Dryer Included, Formal Entry/Foyer, High Ceiling, Interior Storage Closet, Refrigerator Included, Washer Included, Wet Bar, Window Coverings, Wine/Beverage Fridge
Loft
Maybe
Exterior Features
Water Sewer
Public Sewer, Public Water
Exterior
Back Yard, Back Yard Fenced, Balcony, Controlled Subdivision Access, Fenced, Sprinkler System
Private Pool
No
Area Pool
No
Lot Description
Subdivision Lot
New Construction
No
Listing Firm
Schools (FORTBE - 19 - Fort Bend)
| Name | Grade | Great School Ranking |
|---|---|---|
| Highlands Elem | Elementary | 8 of 10 |
| Dulles Middle | Middle | 7 of 10 |
| Dulles High | High | 7 of 10 |
School information is generated by the most current available data we have. However, as school boundary maps can change, and schools can get too crowded (whereby students zoned to a school may not be able to attend in a given year if they are not registered in time), you need to independently verify and confirm enrollment and all related information directly with the school.

