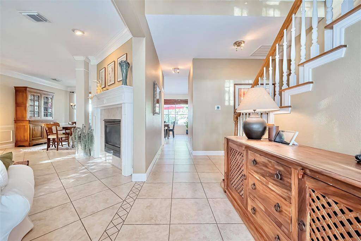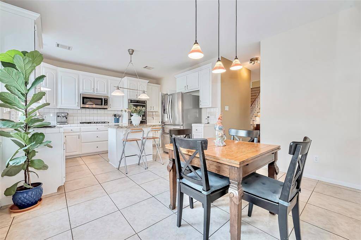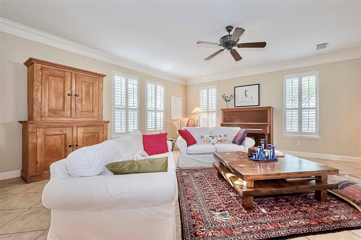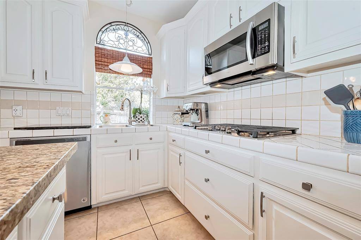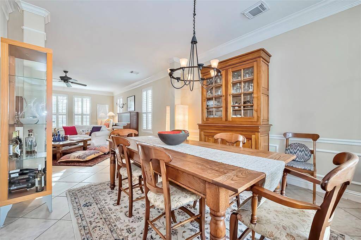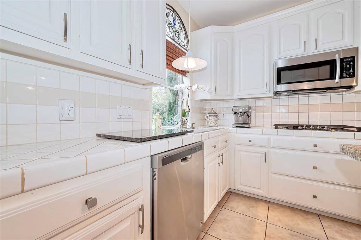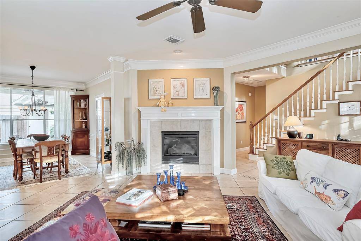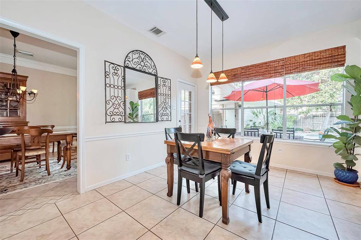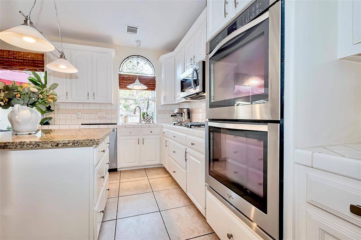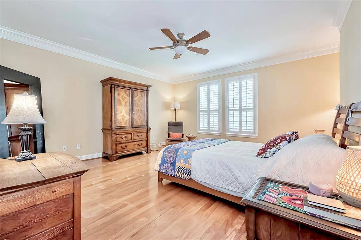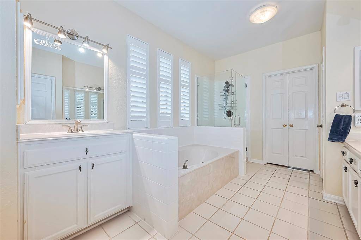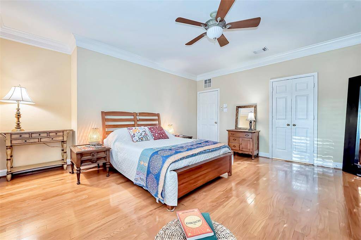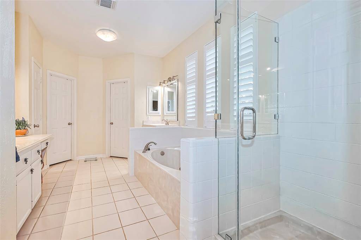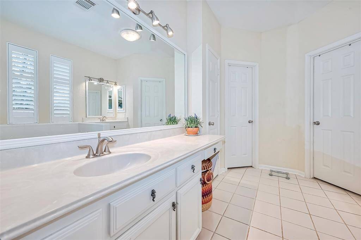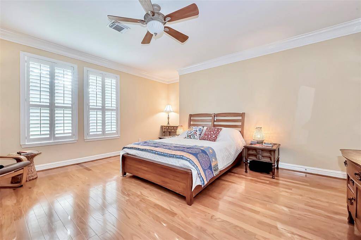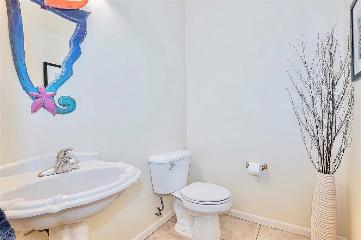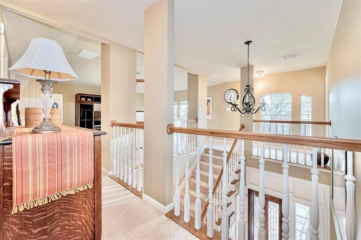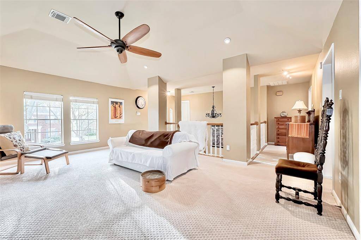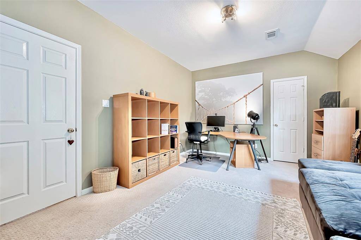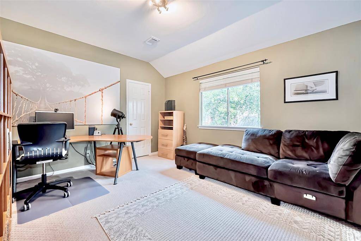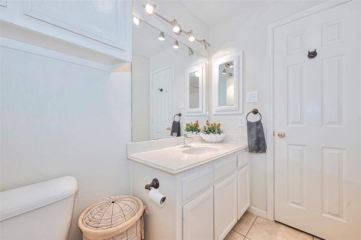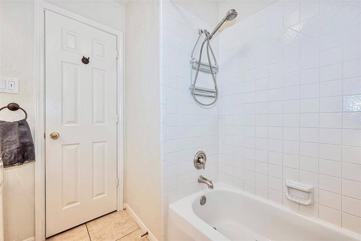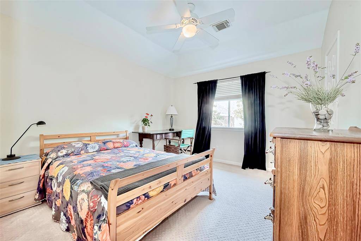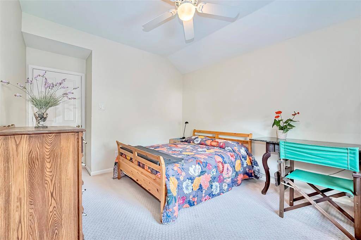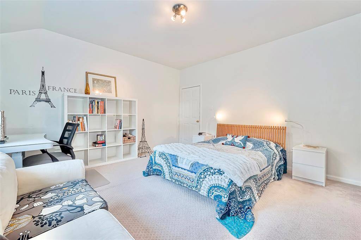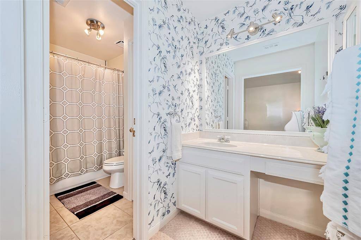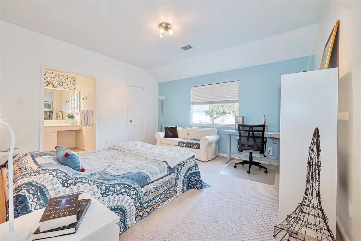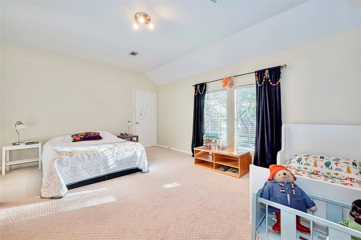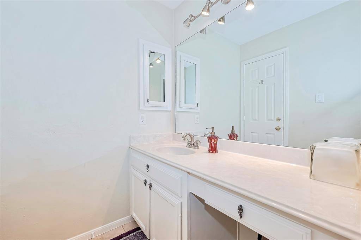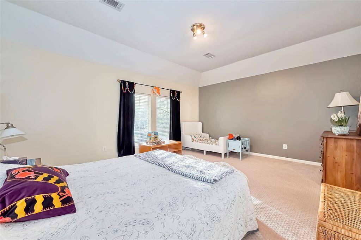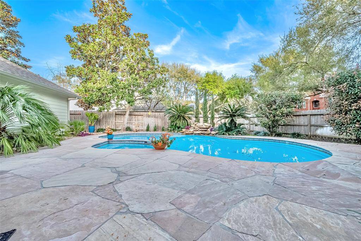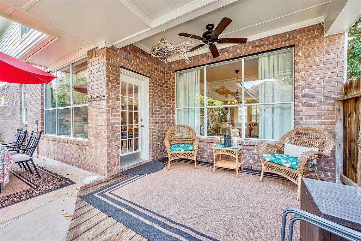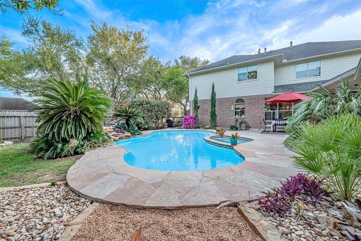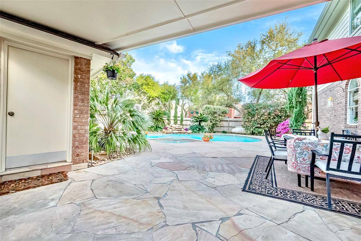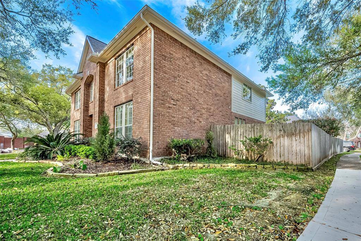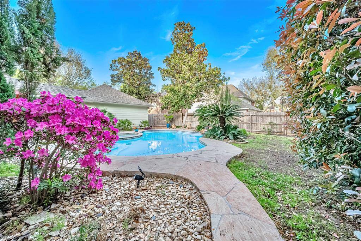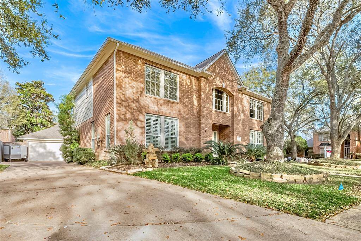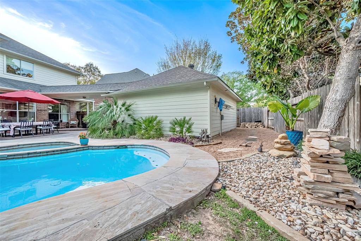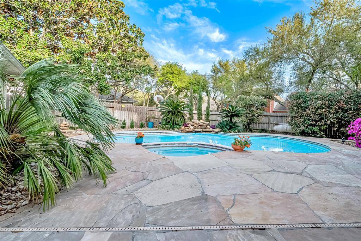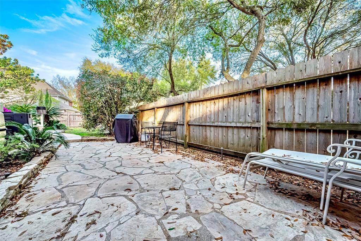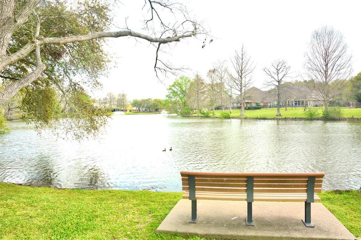17414 Rolling Brook Court, Houston, Texas 77479
$659,900
5 Beds
3 Full / 1 Half Baths
Single-Family
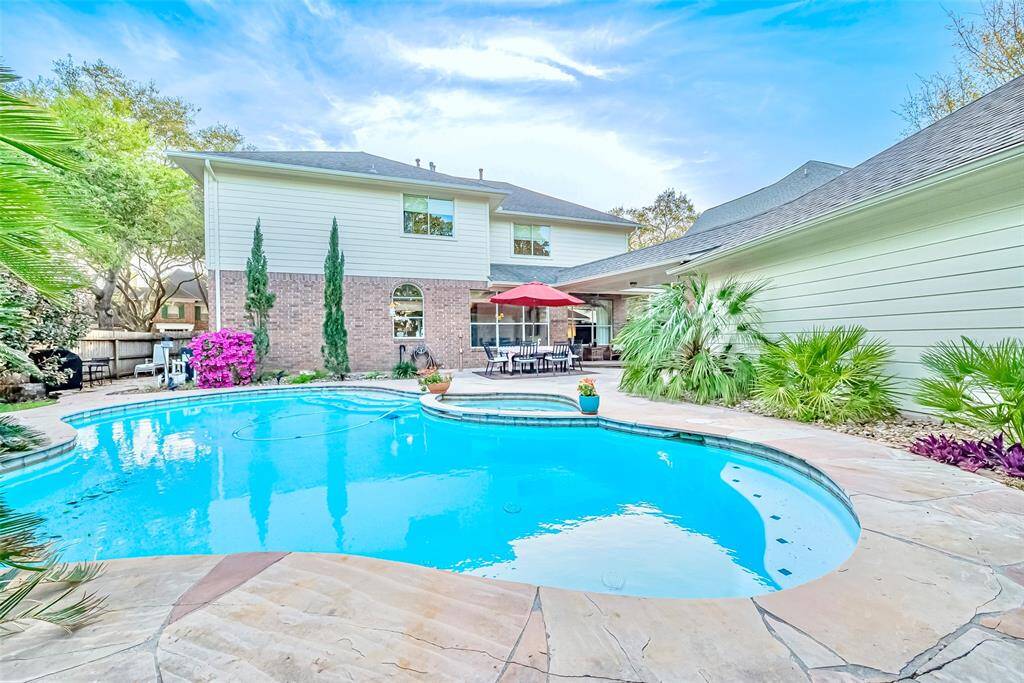

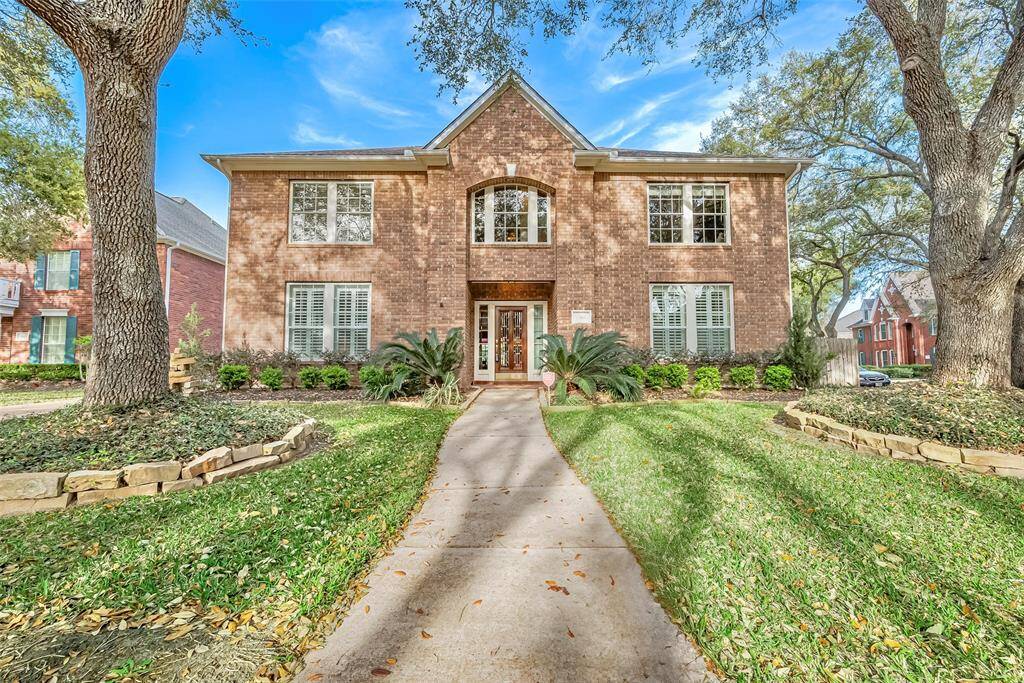
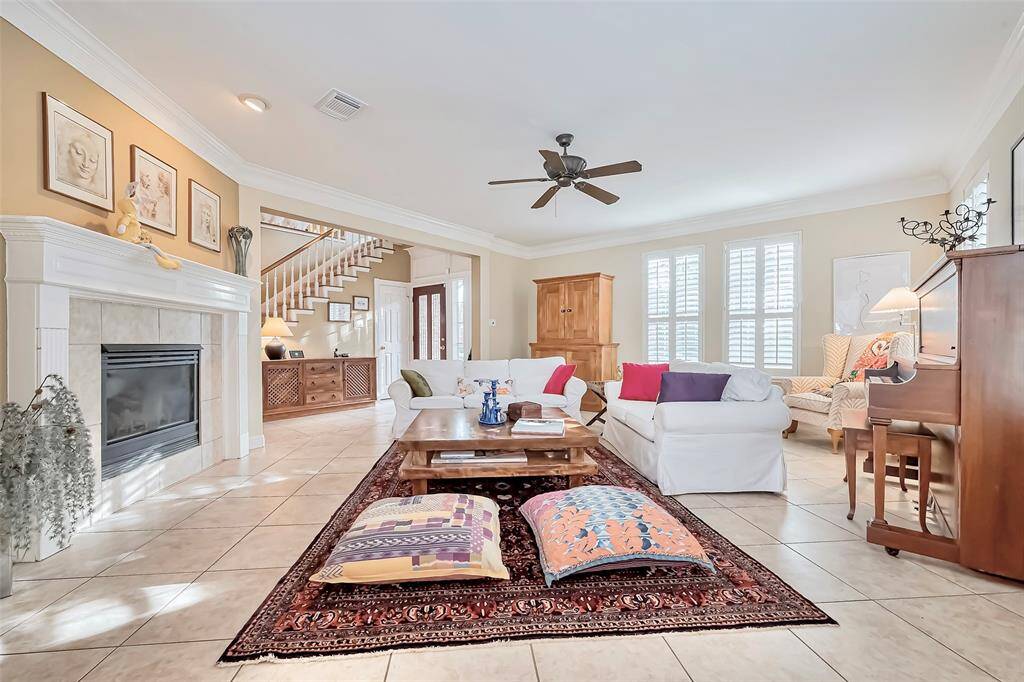
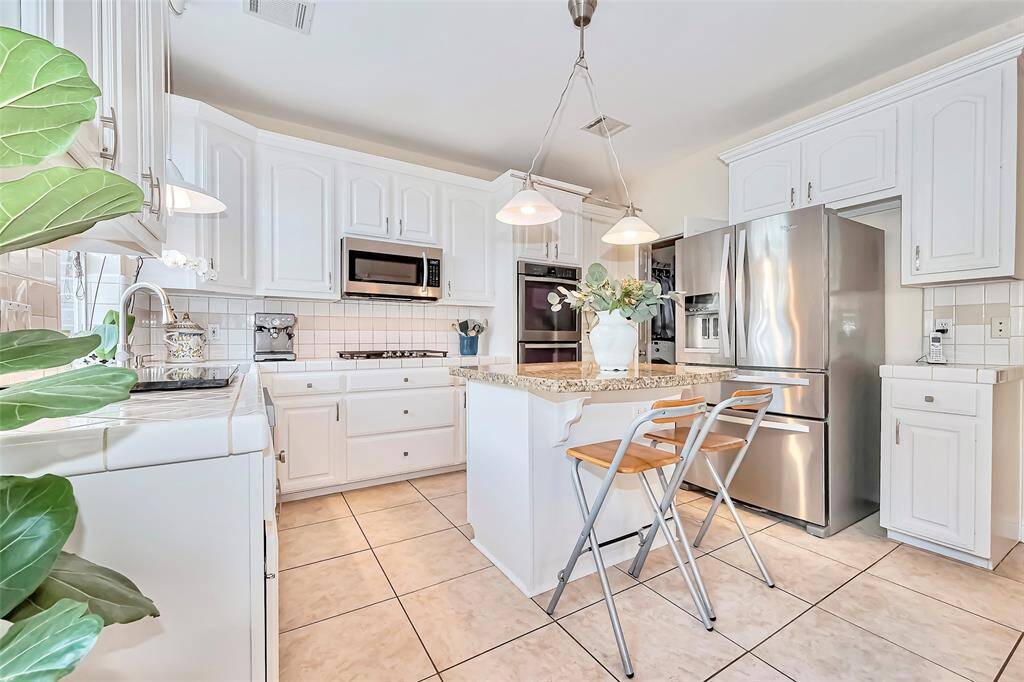
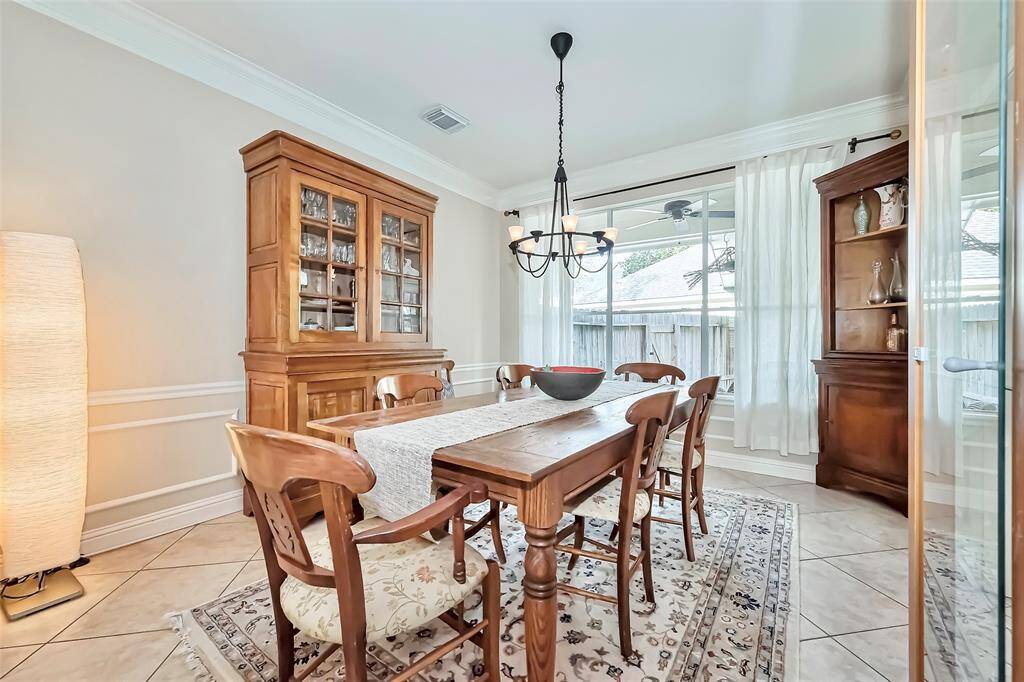
Request More Information
About 17414 Rolling Brook Court
*VIRTUAL TOUR! CLICK LINK!*This beautifully maintained home offers a well-balanced layout with four spacious bedrooms upstairs and a private primary suite downstairs with its own elegant bathroom. The bright kitchen features large windows with a view of the pool and deck area, while the expansive living room flows into the dining area, perfect for entertaining. Recent upgrades include a new heating and AC system (2023 downstairs, 2018 upstairs), a new roof (2018), new house siding (2024), and a new gas cooktop (2024). The home also features a double oven (2016), freshly painted exterior (2024), new upstairs carpet (2017), and added attic insulation (2020). Located in a quiet cul-de-sac with mature trees, this home is seconds from Crescent Lake and its picturesque trail. Just minutes from the hospital, top-rated schools, First Colony Mall, and major highways, this home offers both modern comforts and convenience.
Highlights
17414 Rolling Brook Court
$659,900
Single-Family
3,306 Home Sq Ft
Houston 77479
5 Beds
3 Full / 1 Half Baths
9,044 Lot Sq Ft
General Description
Taxes & Fees
Tax ID
2746030010080907
Tax Rate
1.9031%
Taxes w/o Exemption/Yr
$11,016 / 2024
Maint Fee
Yes / $912 Annually
Maintenance Includes
Clubhouse, Grounds, Recreational Facilities
Room/Lot Size
Living
20 x 17
Dining
12 x 11
Kitchen
13 x 10
Breakfast
13 x 10
1st Bed
16 x 15
2nd Bed
17 x 13
3rd Bed
14 x 14
4th Bed
12 x 11
Interior Features
Fireplace
1
Floors
Carpet, Tile, Wood
Countertop
GRANITE/TILE
Heating
Central Gas
Cooling
Central Electric
Connections
Electric Dryer Connections, Gas Dryer Connections, Washer Connections
Bedrooms
1 Bedroom Up, Primary Bed - 1st Floor
Dishwasher
Yes
Range
Yes
Disposal
Yes
Microwave
Yes
Oven
Electric Oven
Energy Feature
Ceiling Fans
Interior
Alarm System - Leased, Fire/Smoke Alarm, High Ceiling, Window Coverings
Loft
Maybe
Exterior Features
Foundation
Slab
Roof
Other
Exterior Type
Brick, Cement Board
Water Sewer
Public Sewer, Public Water, Water District
Exterior
Back Yard Fenced, Patio/Deck, Spa/Hot Tub, Sprinkler System
Private Pool
Yes
Area Pool
Yes
Lot Description
Corner, Cul-De-Sac, Subdivision Lot
New Construction
No
Listing Firm
Schools (FORTBE - 19 - Fort Bend)
| Name | Grade | Great School Ranking |
|---|---|---|
| Colony Meadows Elem | Elementary | 8 of 10 |
| Fort Settlement Middle | Middle | 10 of 10 |
| Clements High | High | 9 of 10 |
School information is generated by the most current available data we have. However, as school boundary maps can change, and schools can get too crowded (whereby students zoned to a school may not be able to attend in a given year if they are not registered in time), you need to independently verify and confirm enrollment and all related information directly with the school.

