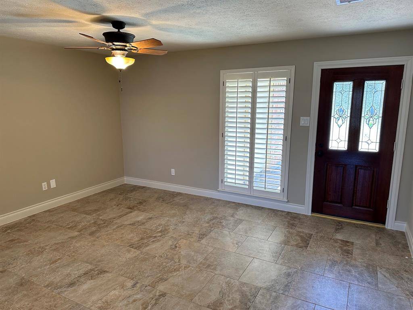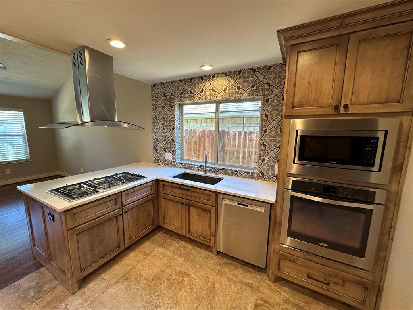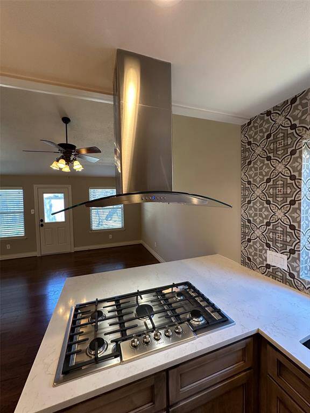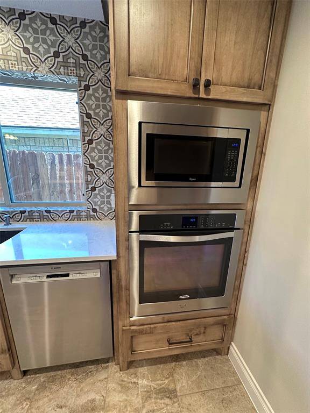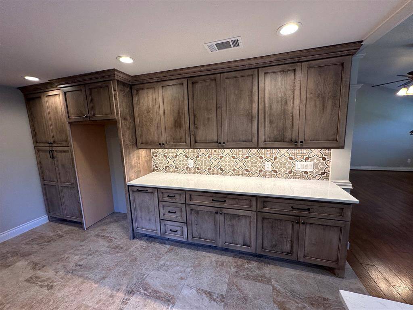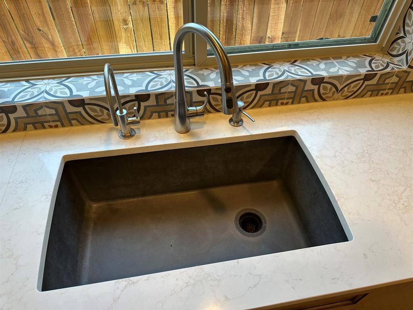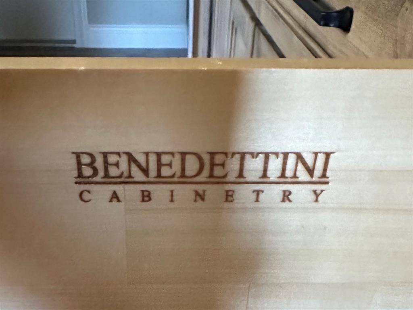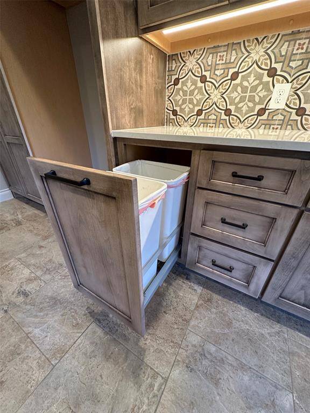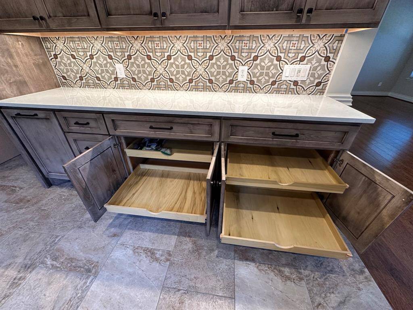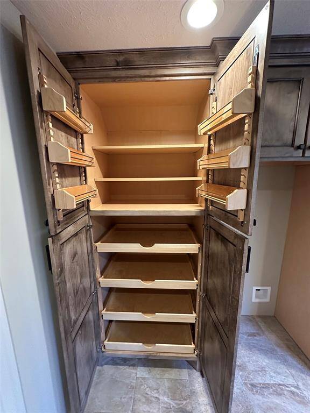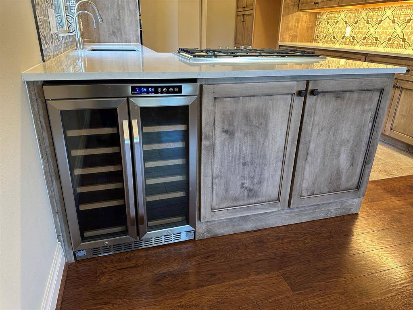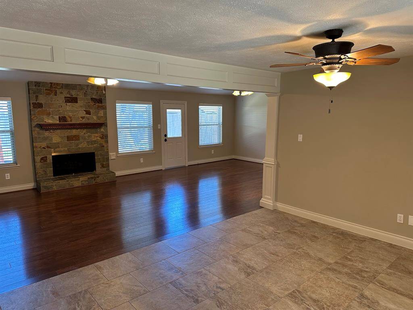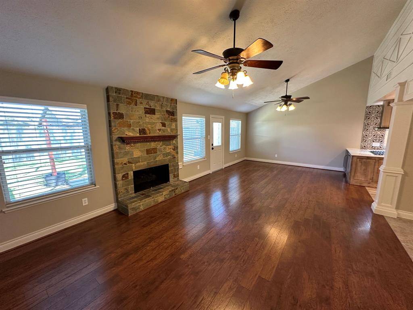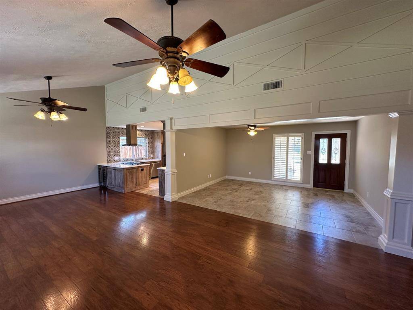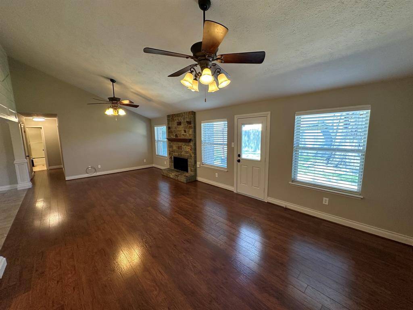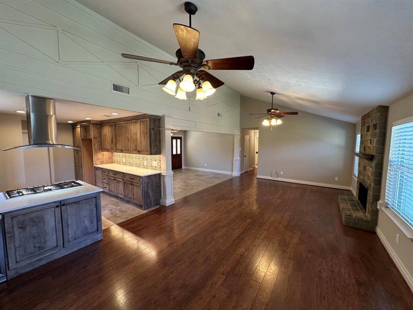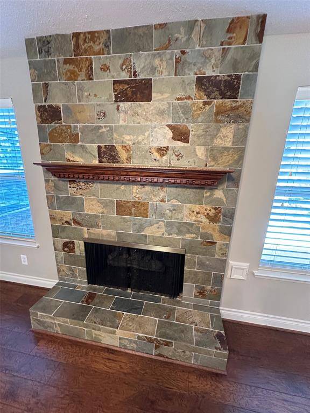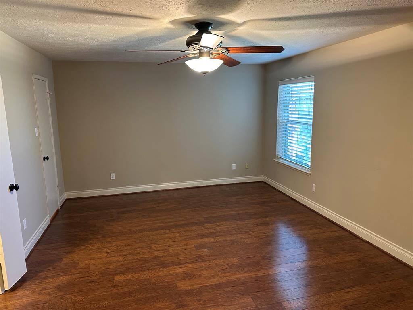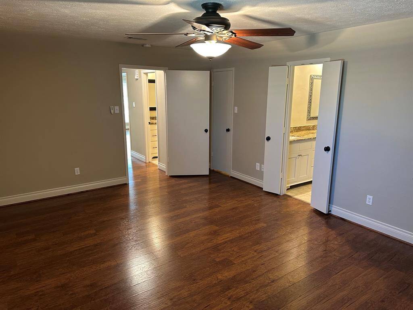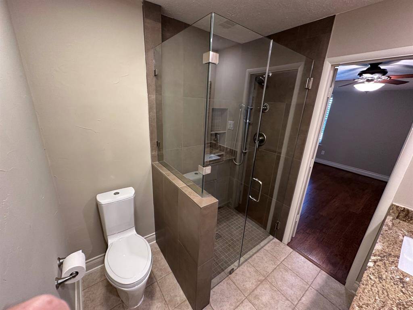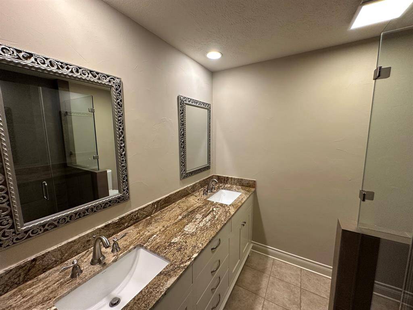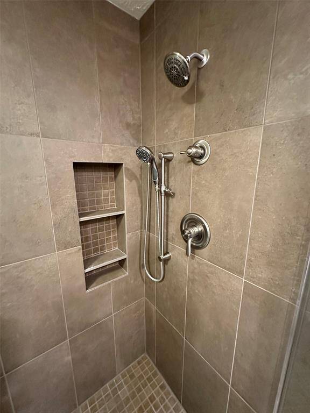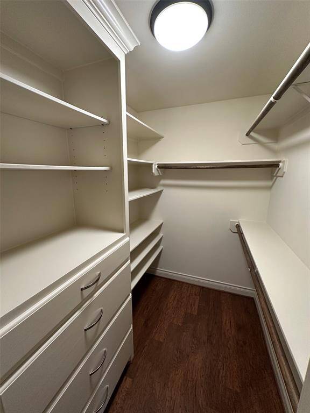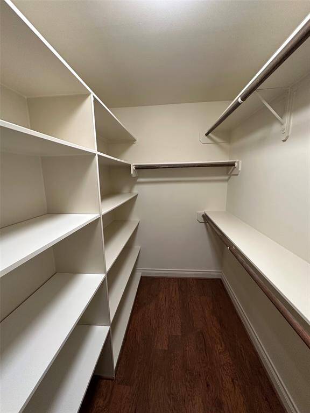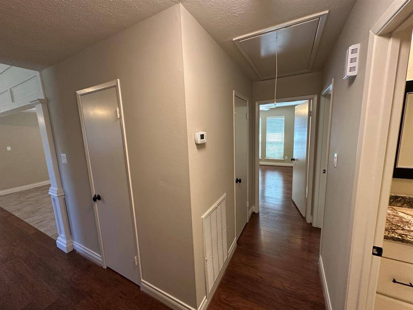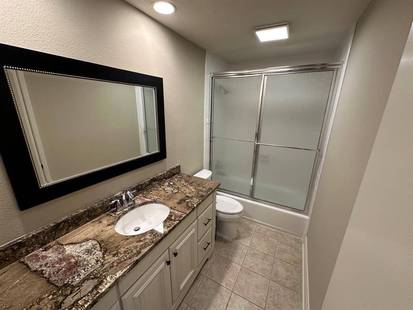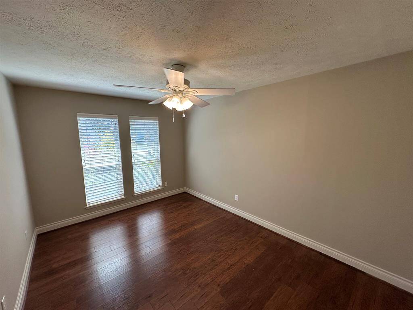3011 Shawnee Drive, Houston, Texas 77479
This Property is Off-Market
3 Beds
2 Full Baths
Single-Family
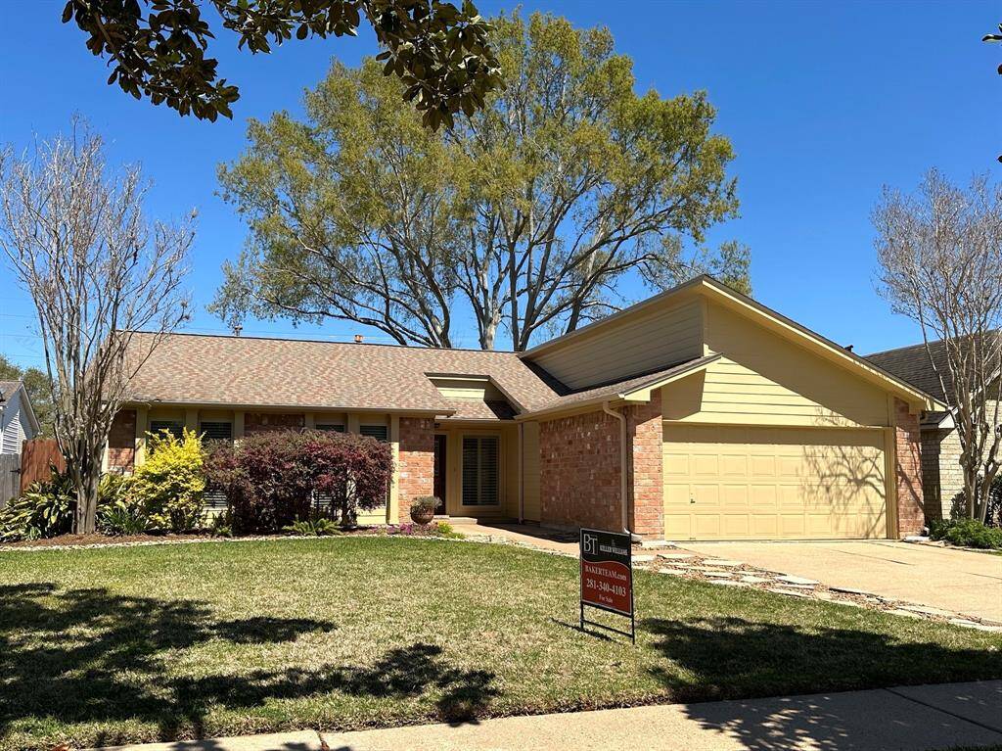

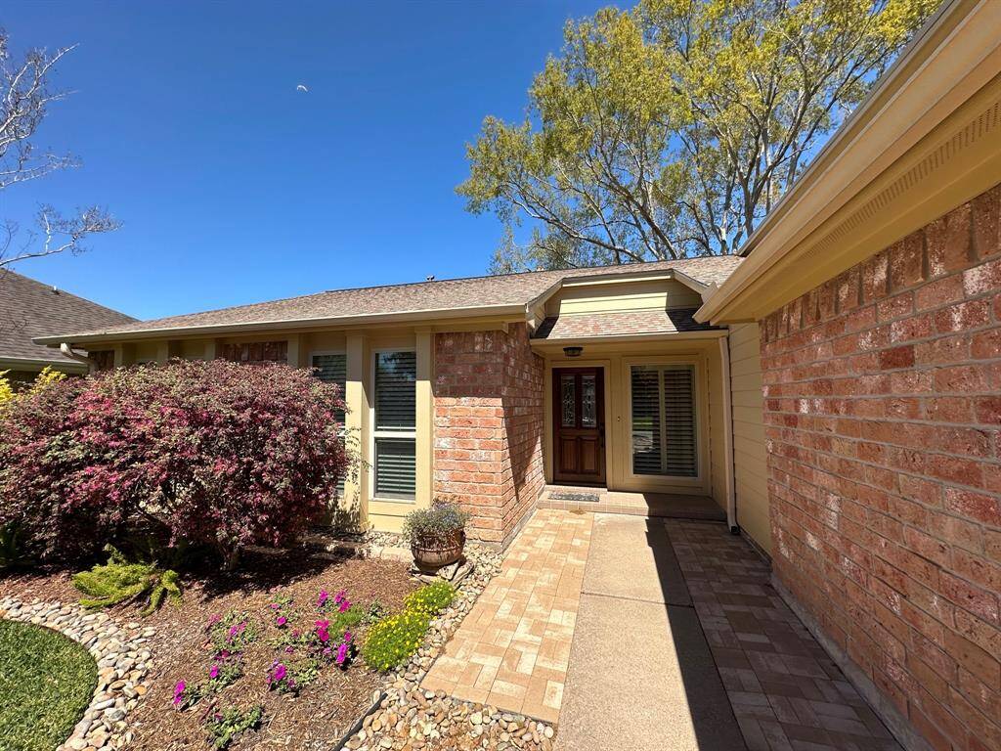
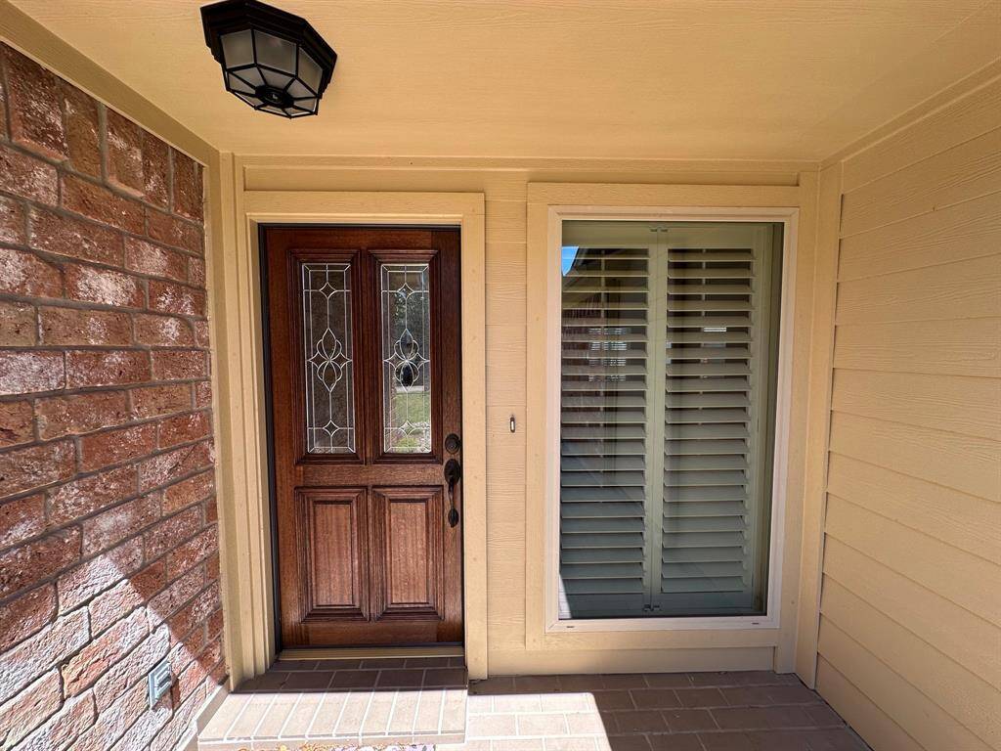
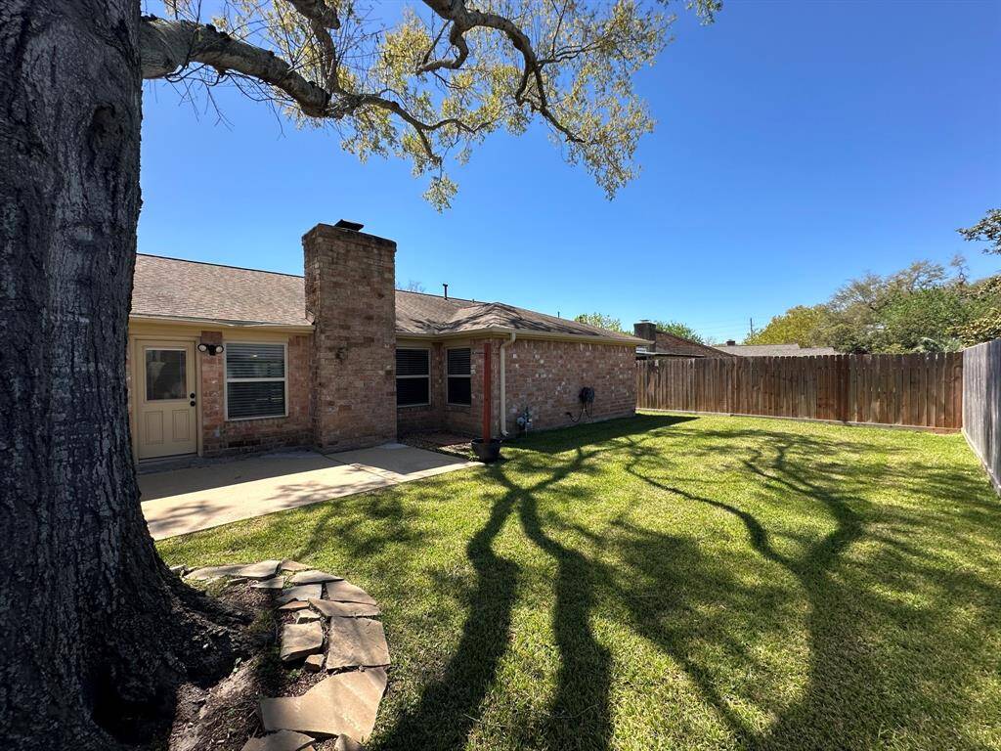
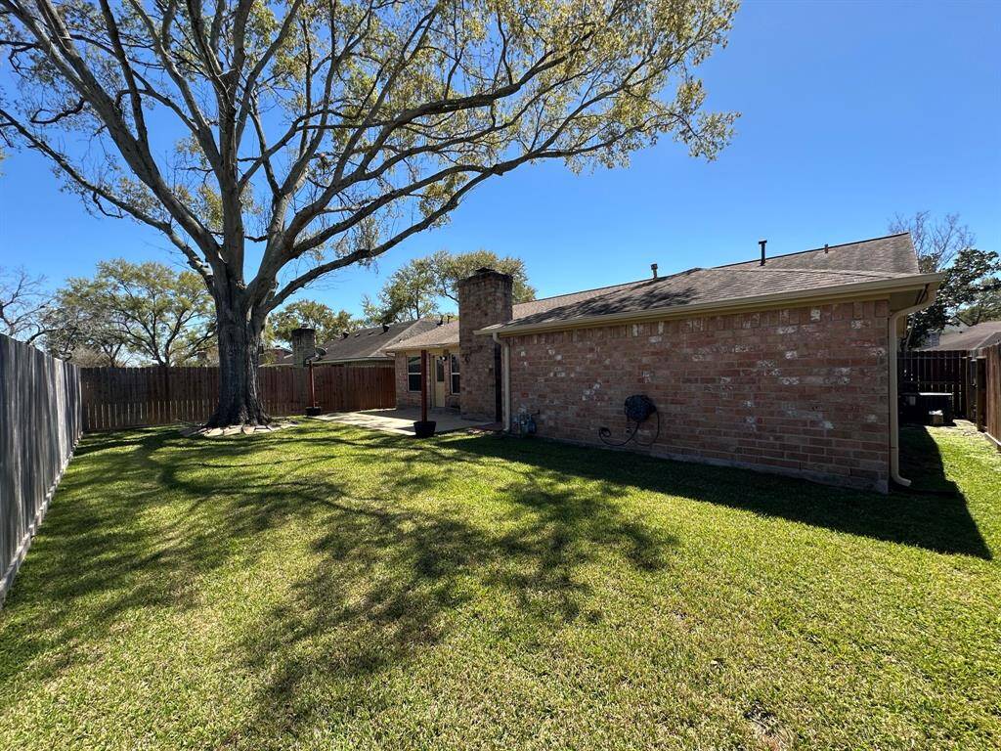
Get Custom List Of Similar Homes
About 3011 Shawnee Drive
Well maintained one-story located in the heart of First Colony! 3 bdrms, 2 baths, & custom kitchen! The flex space off the entry can be used as a formal dining, office area, or additional living area. All tile and hardwoods! The exterior has been updated with Hardie Cement Board siding, trim, and soffit. Double-pane windows. The kitchen features custom designed & built cabinetry by Benedettini Cabinetry featuring extra depth uppers & slide-outs on lowers. Quartz counters, single basin sink, under cabinet lighting, SS appliances, tiled backsplash & wall, 5-burner gas cooktop w/arched exhaust hood, recessed LED lighting, reverse osmosis water filtration! The primary bath features a frameless glass enclosed shower w/multiple spray-heads & built-in niches. Other notable features of the home include radiant barrier roof decking, tankless H2O, fresh interior paint, Plantation Shutters/Wood Blinds, LED lighting, and wine/beverage refrigerator. Brand new roof and gutters installed April 2025!
Highlights
3011 Shawnee Drive
$380,000
Single-Family
1,800 Home Sq Ft
Houston 77479
3 Beds
2 Full Baths
6,418 Lot Sq Ft
General Description
Taxes & Fees
Tax ID
6700010070440907
Tax Rate
1.8801%
Taxes w/o Exemption/Yr
$5,764 / 2024
Maint Fee
Yes / $534 Annually
Maintenance Includes
Clubhouse, Grounds, Recreational Facilities
Room/Lot Size
Living
17x14
Dining
12x11
Kitchen
17x11
Breakfast
10x13
1st Bed
17x13
2nd Bed
9x14
3rd Bed
9x14
Interior Features
Fireplace
1
Floors
Tile, Wood
Countertop
Quartz
Heating
Central Gas
Cooling
Central Electric
Connections
Electric Dryer Connections, Gas Dryer Connections, Washer Connections
Bedrooms
2 Bedrooms Down, Primary Bed - 1st Floor
Dishwasher
Yes
Range
Yes
Disposal
Yes
Microwave
Yes
Oven
Convection Oven, Electric Oven, Single Oven
Energy Feature
Attic Vents, Ceiling Fans, Digital Program Thermostat, High-Efficiency HVAC, Insulated Doors, Insulated/Low-E windows, North/South Exposure, Radiant Attic Barrier, Tankless/On-Demand H2O Heater
Interior
Fire/Smoke Alarm, High Ceiling, Window Coverings, Wine/Beverage Fridge
Loft
Maybe
Exterior Features
Foundation
Slab
Roof
Composition
Exterior Type
Brick, Cement Board, Wood
Water Sewer
Public Sewer, Public Water
Exterior
Back Yard, Back Yard Fenced, Patio/Deck, Subdivision Tennis Court
Private Pool
No
Area Pool
Yes
Lot Description
Subdivision Lot, Wooded
New Construction
No
Front Door
Southwest
Listing Firm
Schools (FORTBE - 19 - Fort Bend)
| Name | Grade | Great School Ranking |
|---|---|---|
| Settlers Way Elem | Elementary | 7 of 10 |
| First Colony Middle | Middle | 8 of 10 |
| Clements High | High | 9 of 10 |
School information is generated by the most current available data we have. However, as school boundary maps can change, and schools can get too crowded (whereby students zoned to a school may not be able to attend in a given year if they are not registered in time), you need to independently verify and confirm enrollment and all related information directly with the school.

