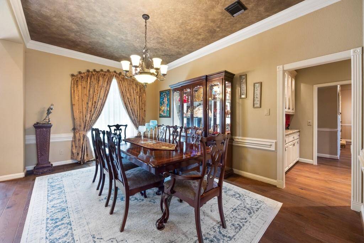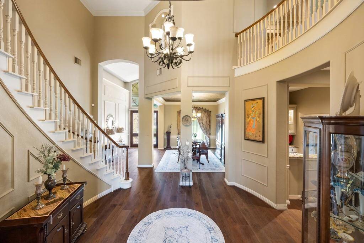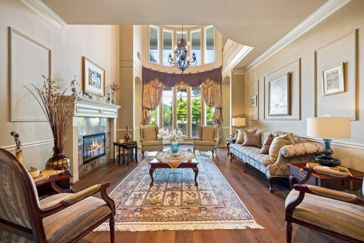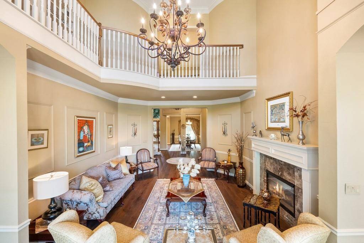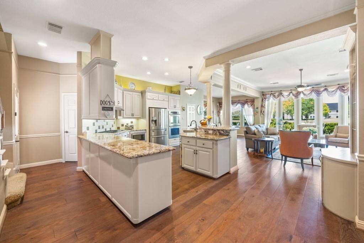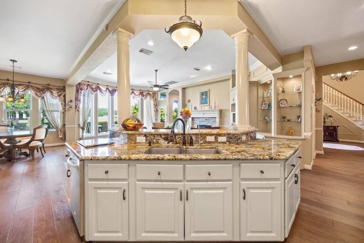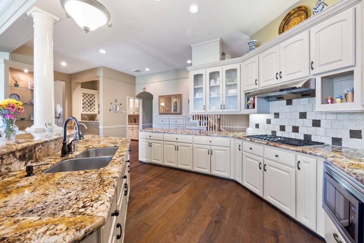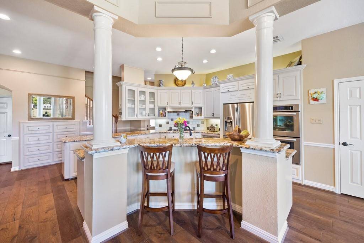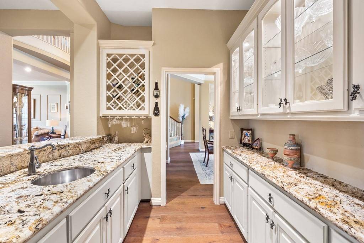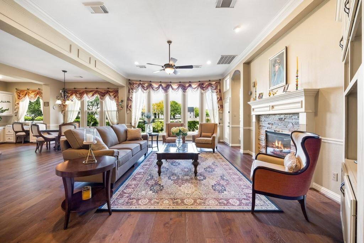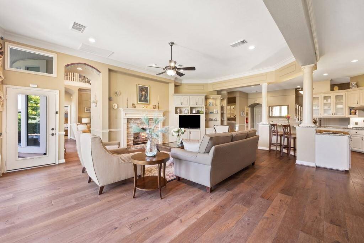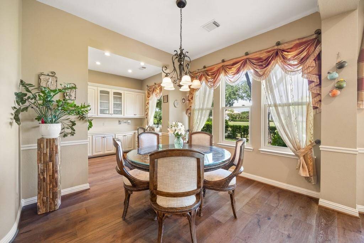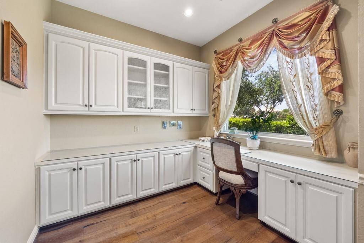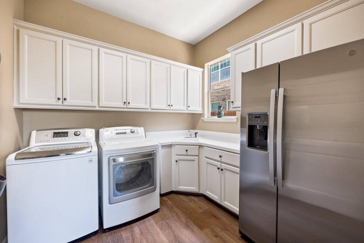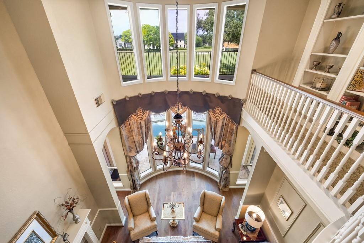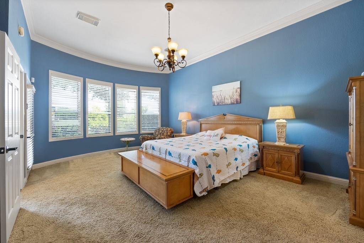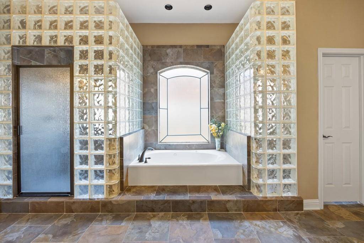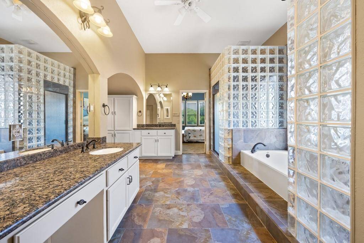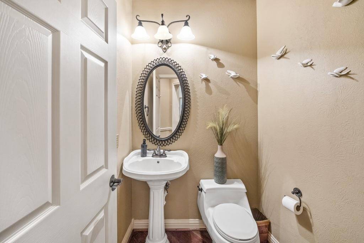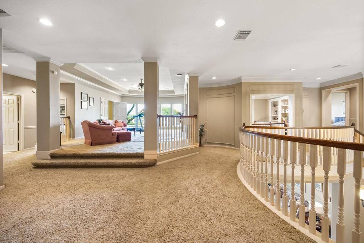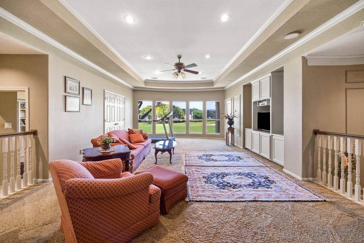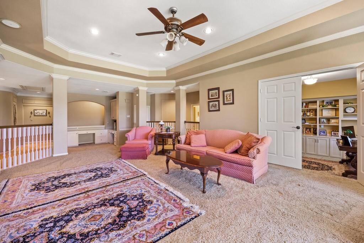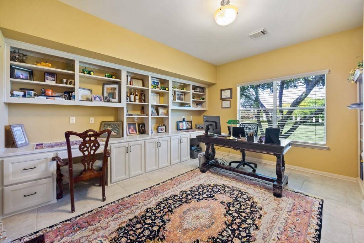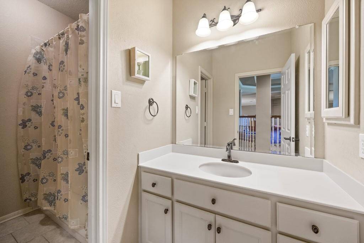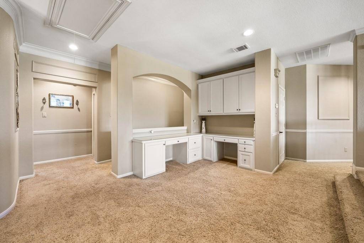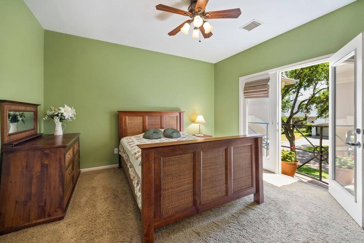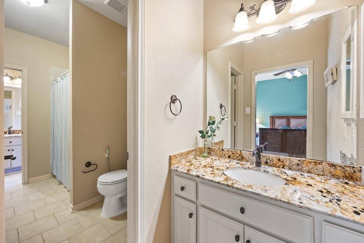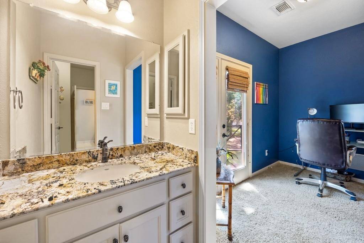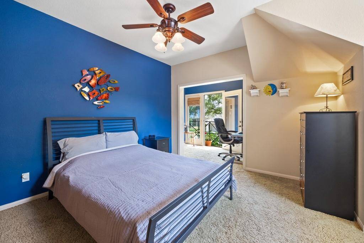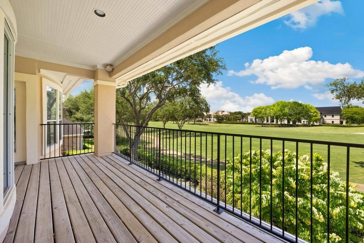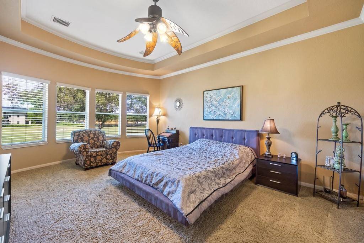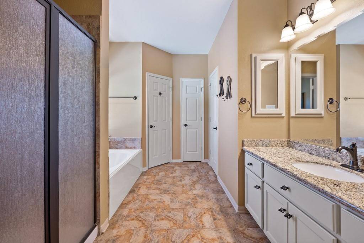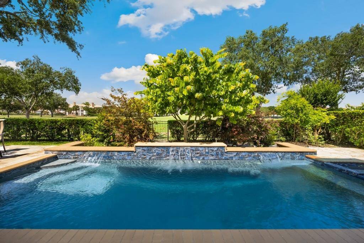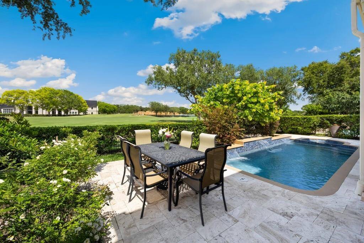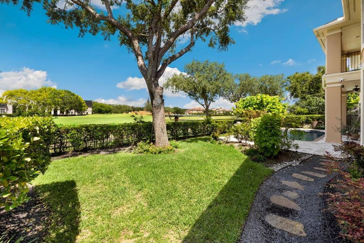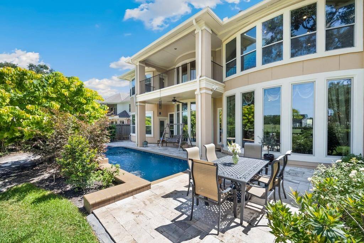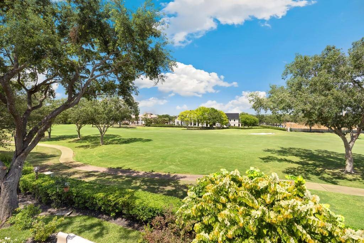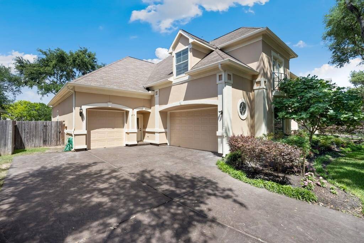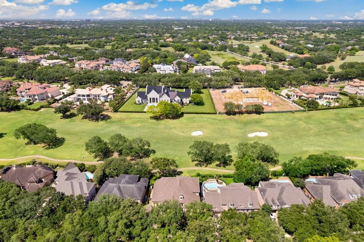3215 Riviera Drive, Houston, Texas 77479
$1,295,000
5 Beds
4 Full / 1 Half Baths
Single-Family
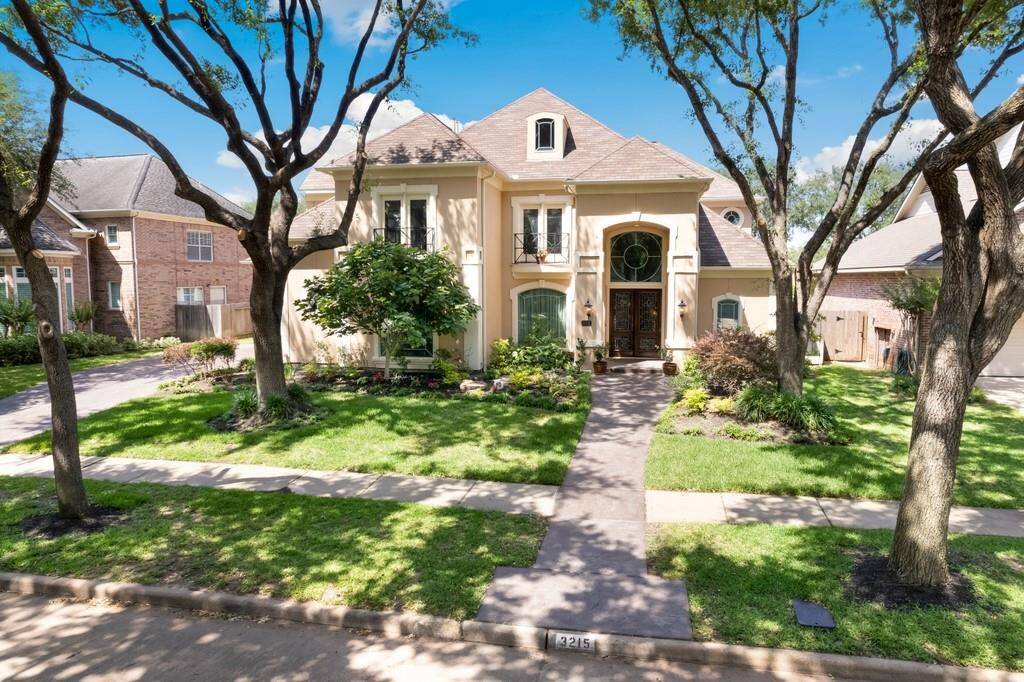

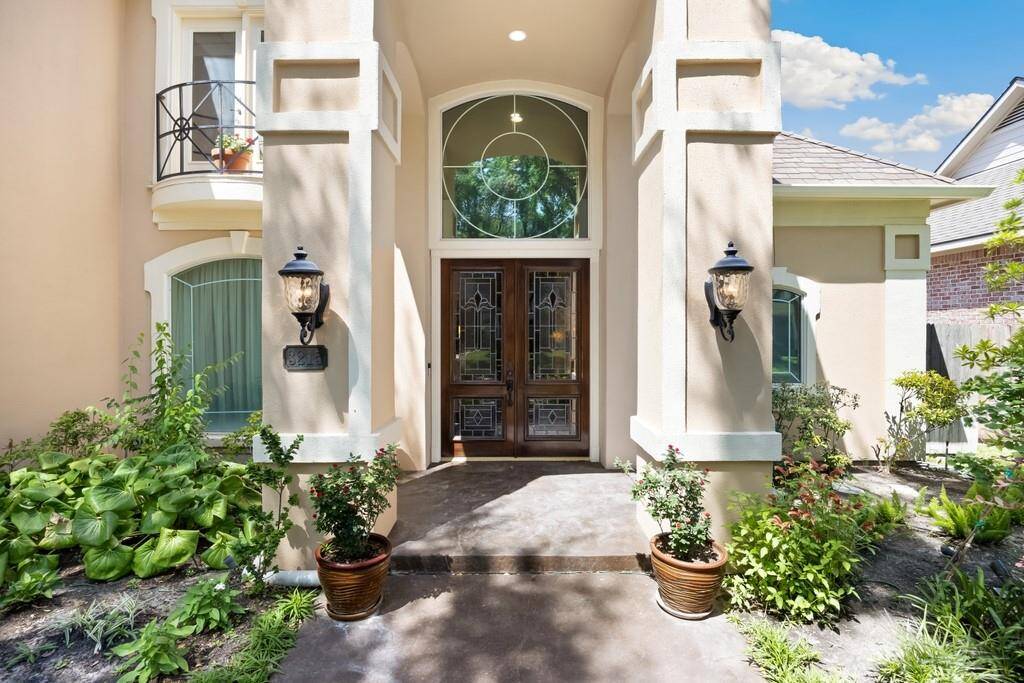
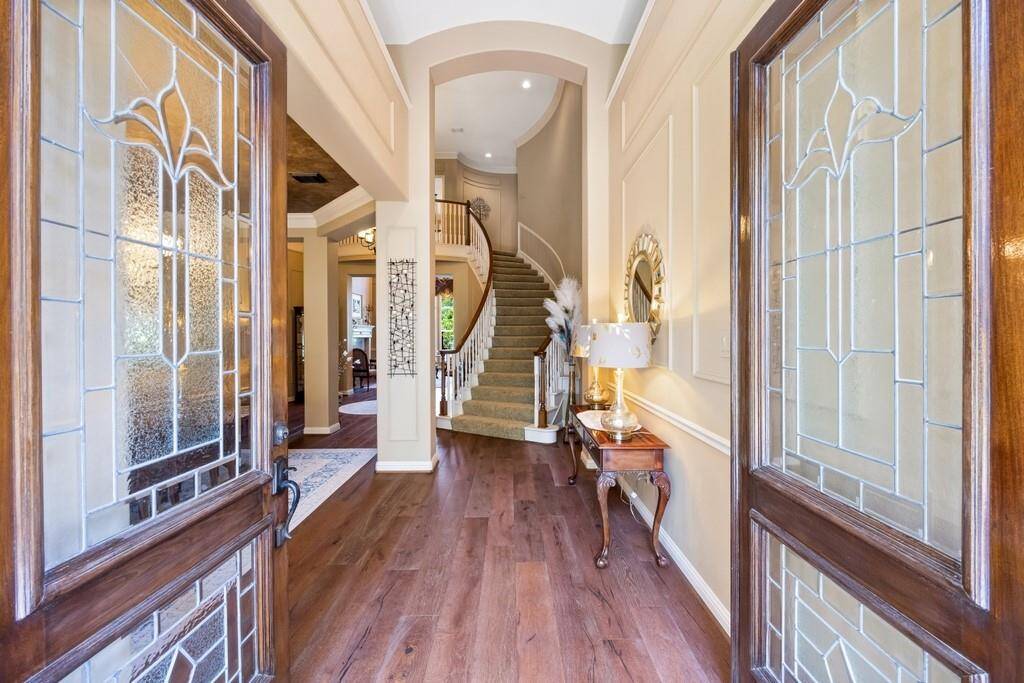
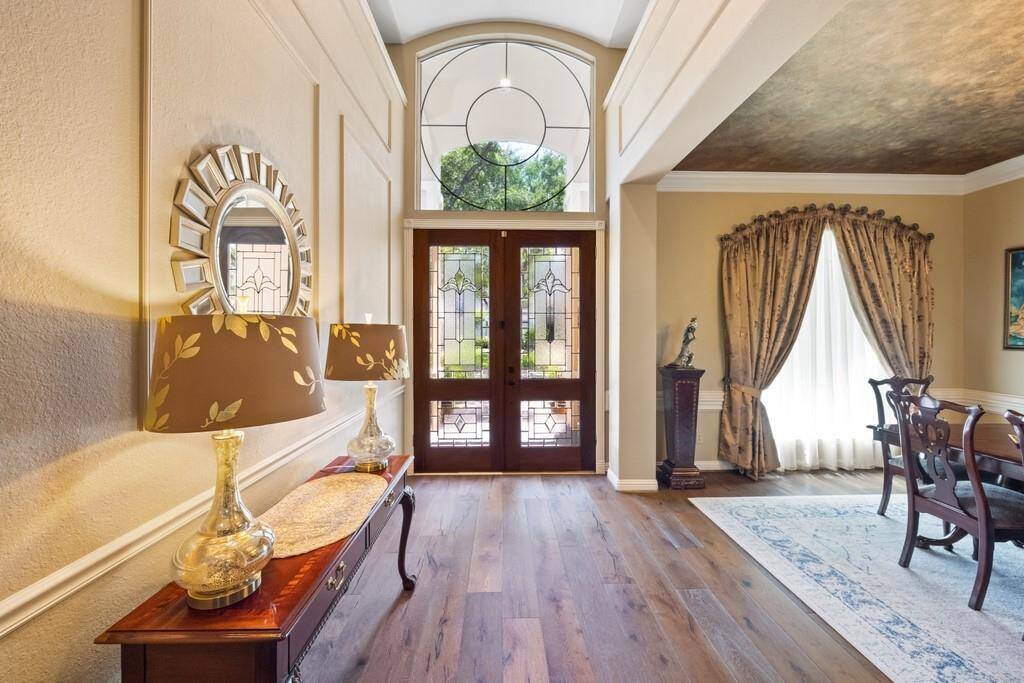
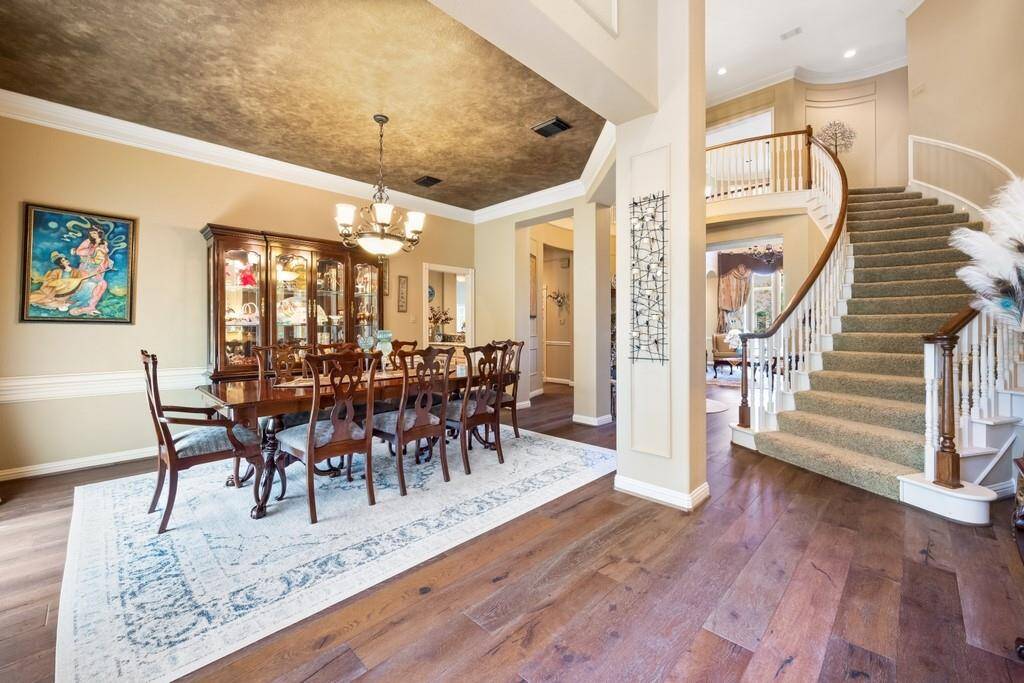
Request More Information
About 3215 Riviera Drive
Stunning stucco custom estate built by renowned Fedrick Harris in Sugar Land’s prestigious Alcorn Bend, offering refined living with sweeping golf course views and resort-style amenities. Overlooking Sweetwater Golf Course, this residence blends timeless elegance with modern sophistication. A grand two-story foyer with curved staircase and hardwood floors leads to light-filled formal and casual spaces. The chef’s kitchen boasts custom cabinetry, granite island, stainless-steel appliances adjacent to a butler’s pantry with wine storage. The luxe primary suite features serene views, a spa-style bath and boutique closet. Four additional bedrooms offer ensuite or jack-and-jill baths. Highlights include fireplaces, a formal dining room, home office, media room and elegant architectural detailing throughout. Outdoors, enjoy a private retreat with pool, spa and covered patio. Located in First Colony near top schools, upscale shopping and dining—this is luxury golf course living at its finest.
Highlights
3215 Riviera Drive
$1,295,000
Single-Family
5,355 Home Sq Ft
Houston 77479
5 Beds
4 Full / 1 Half Baths
10,471 Lot Sq Ft
General Description
Taxes & Fees
Tax ID
1050020020080907
Tax Rate
1.8801%
Taxes w/o Exemption/Yr
$19,509 / 2024
Maint Fee
Yes / $915 Annually
Maintenance Includes
Clubhouse, Recreational Facilities
Room/Lot Size
Living
19x15
Dining
17x11
Kitchen
18x16
Breakfast
10x10
1st Bed
20x14
Interior Features
Fireplace
2
Floors
Carpet, Tile, Wood
Countertop
Granite
Heating
Central Gas, Zoned
Cooling
Central Electric, Zoned
Connections
Electric Dryer Connections, Gas Dryer Connections, Washer Connections
Bedrooms
1 Bedroom Up, Primary Bed - 1st Floor
Dishwasher
Yes
Range
Yes
Disposal
Yes
Microwave
Yes
Oven
Double Oven, Electric Oven
Energy Feature
Ceiling Fans
Interior
2 Staircases, Alarm System - Owned, Balcony, Crown Molding, Dryer Included, Fire/Smoke Alarm, Formal Entry/Foyer, High Ceiling, Prewired for Alarm System, Refrigerator Included, Spa/Hot Tub, Washer Included, Water Softener - Owned, Wet Bar, Window Coverings, Wine/Beverage Fridge
Loft
Maybe
Exterior Features
Foundation
Slab
Roof
Composition
Exterior Type
Stucco
Water Sewer
Public Sewer, Public Water
Exterior
Back Yard Fenced, Balcony, Covered Patio/Deck, Porch, Sprinkler System
Private Pool
Yes
Area Pool
Maybe
Lot Description
Cleared, On Golf Course, Subdivision Lot
New Construction
No
Listing Firm
Schools (FORTBE - 19 - Fort Bend)
| Name | Grade | Great School Ranking |
|---|---|---|
| Colony Meadows Elem | Elementary | 8 of 10 |
| Fort Settlement Middle | Middle | 10 of 10 |
| Clements High | High | 9 of 10 |
School information is generated by the most current available data we have. However, as school boundary maps can change, and schools can get too crowded (whereby students zoned to a school may not be able to attend in a given year if they are not registered in time), you need to independently verify and confirm enrollment and all related information directly with the school.

