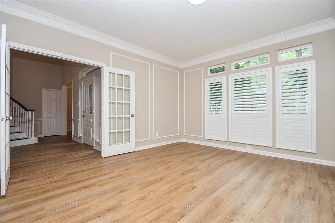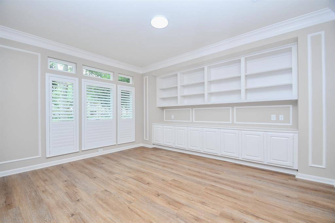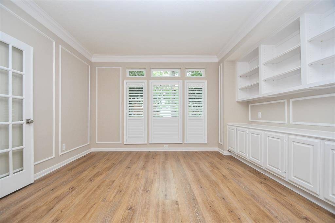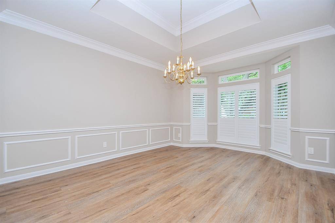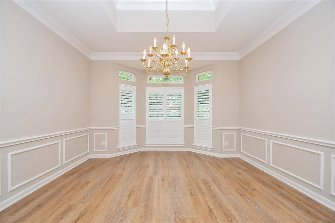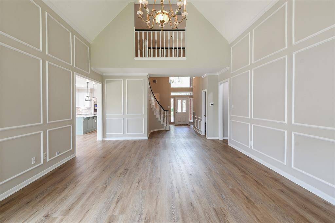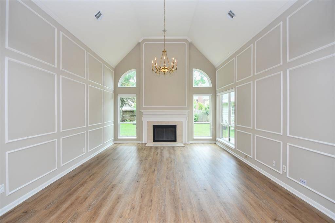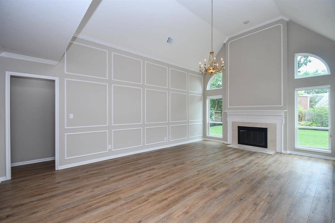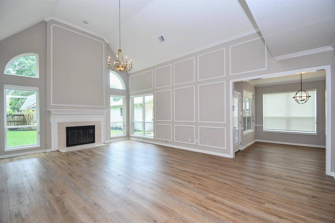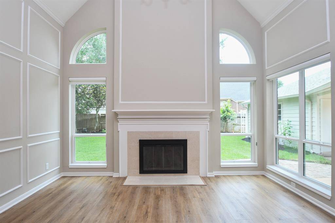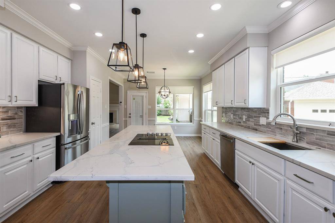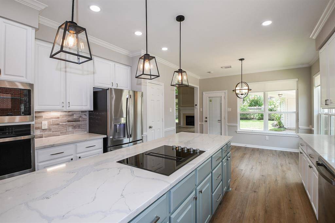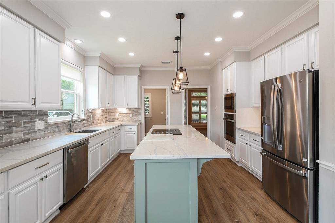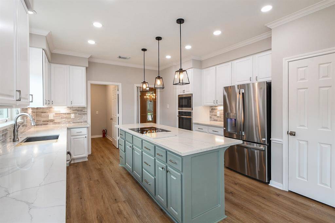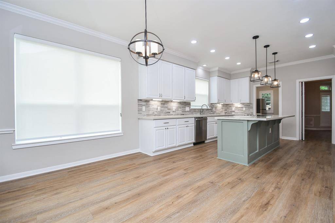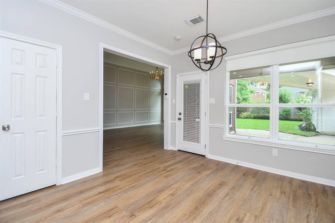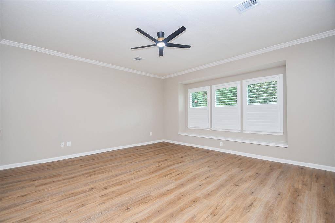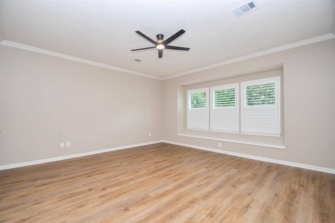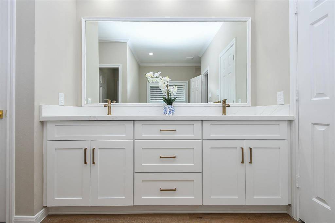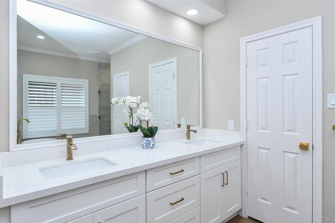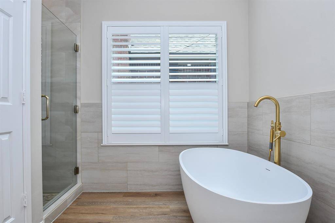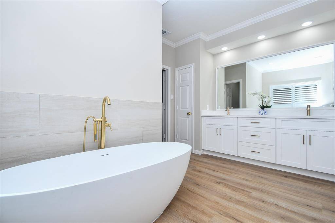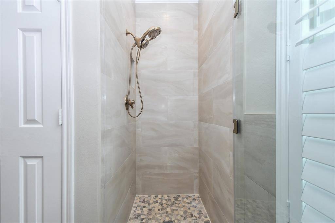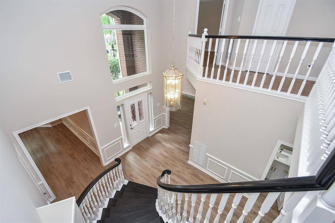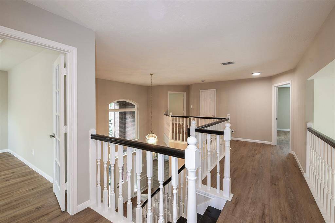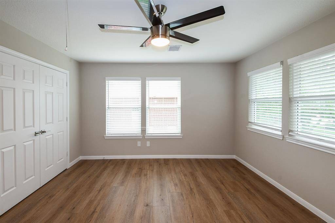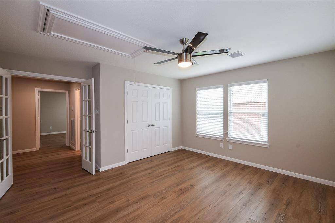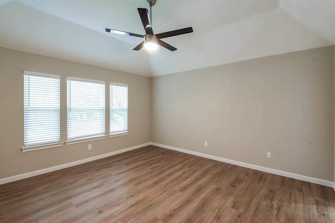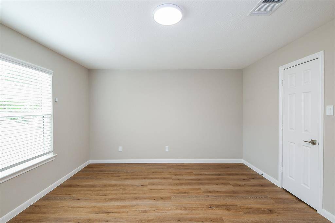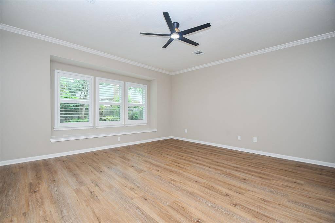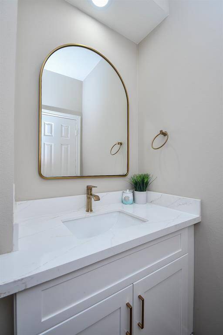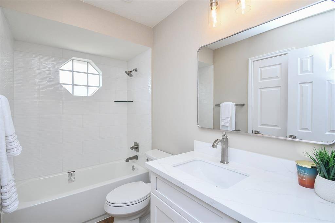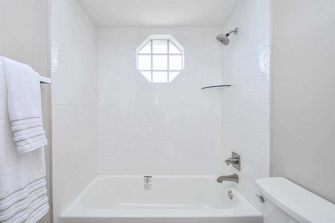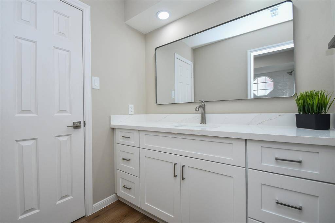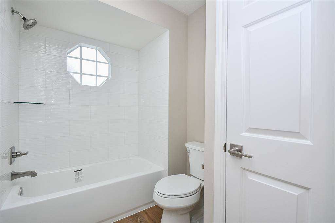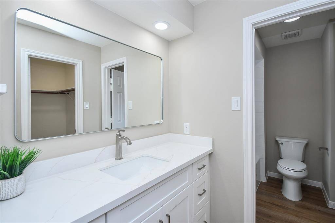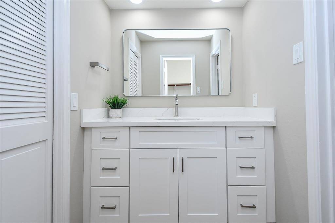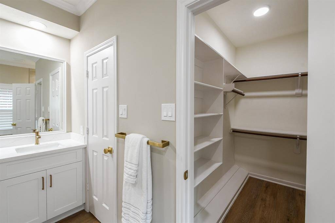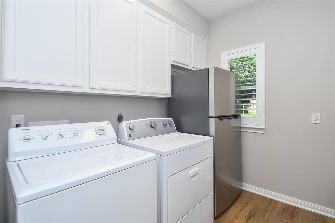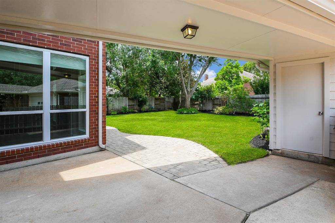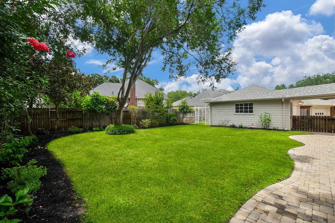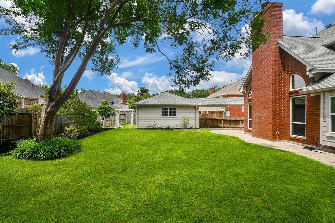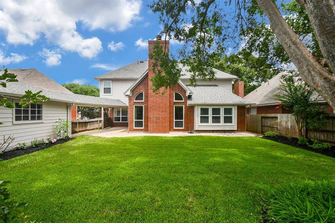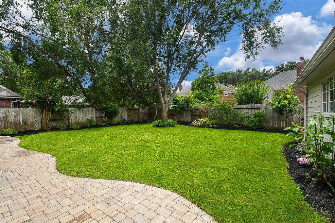3422 Stoney Mist Drive, Houston, Texas 77479
$728,000
4 Beds
3 Full / 1 Half Baths
Single-Family
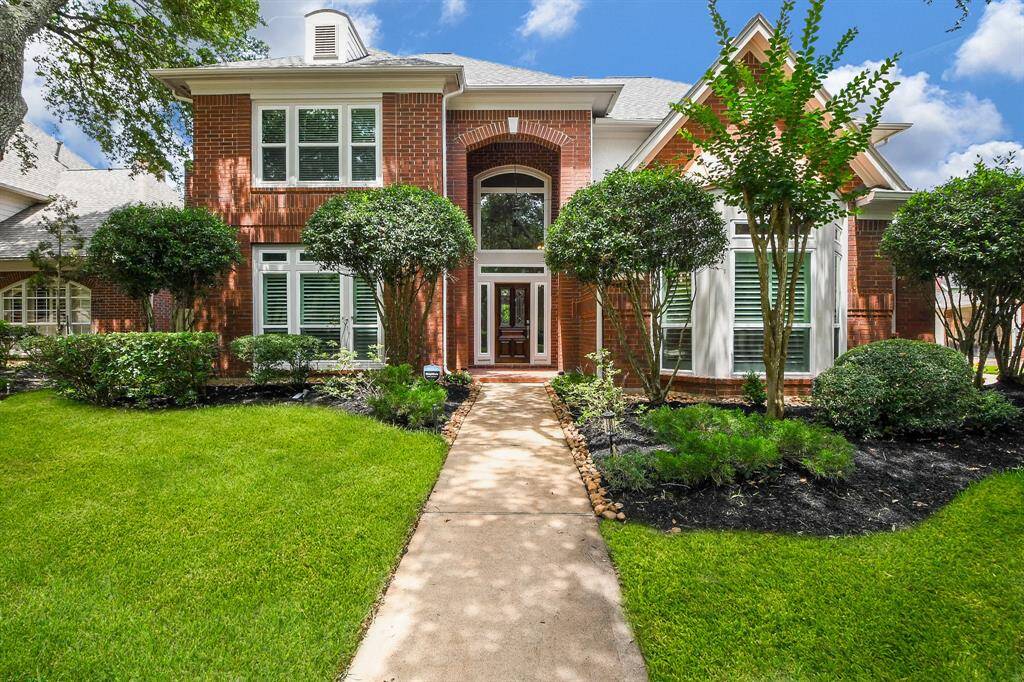

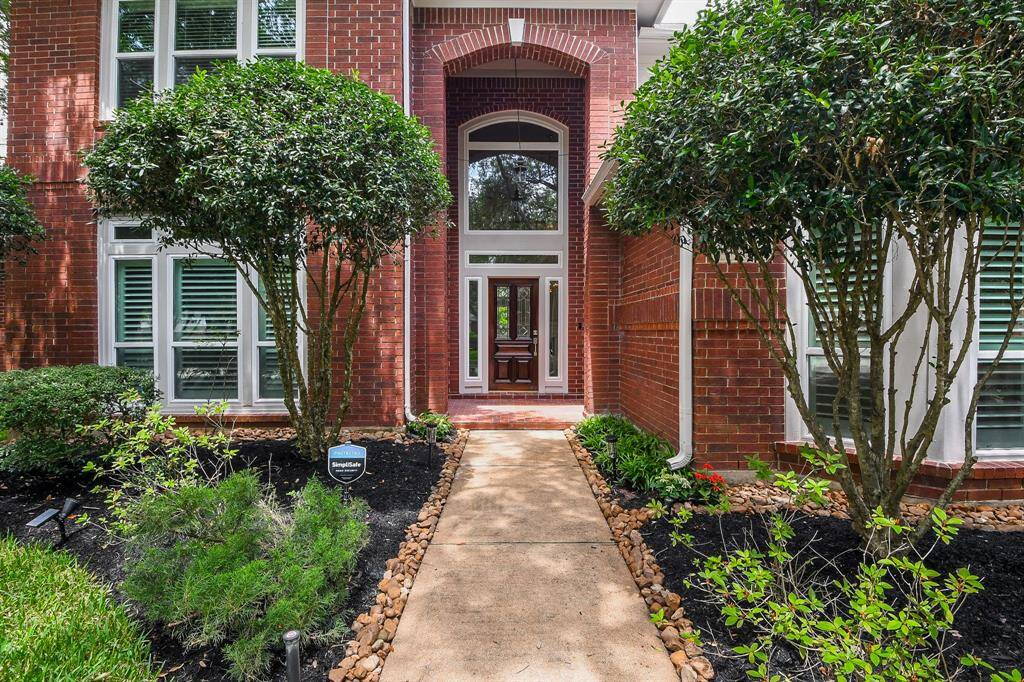
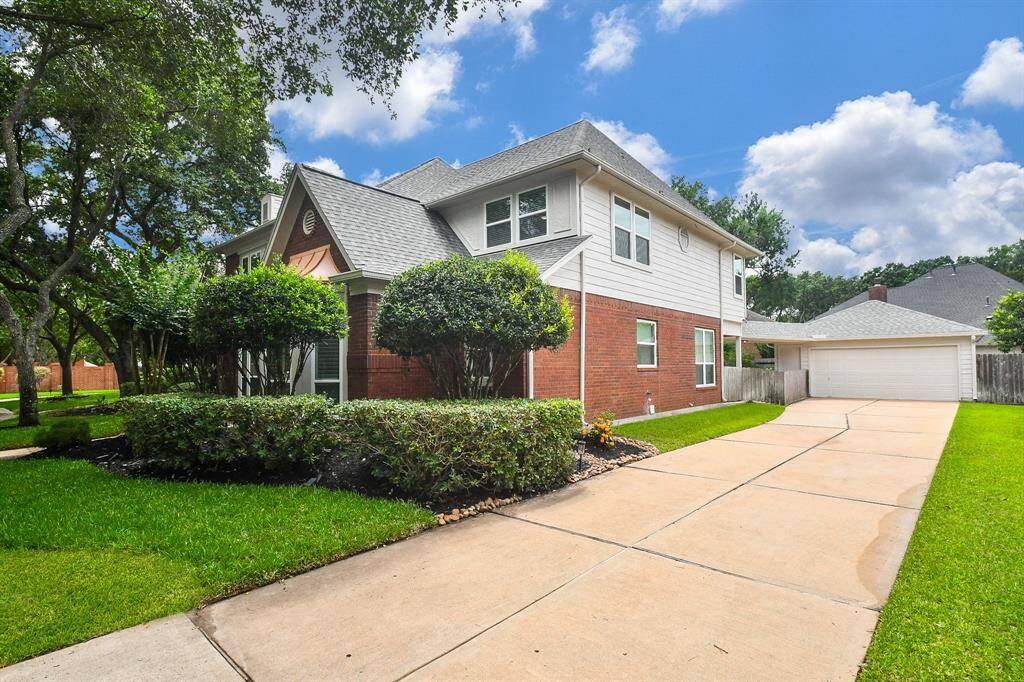
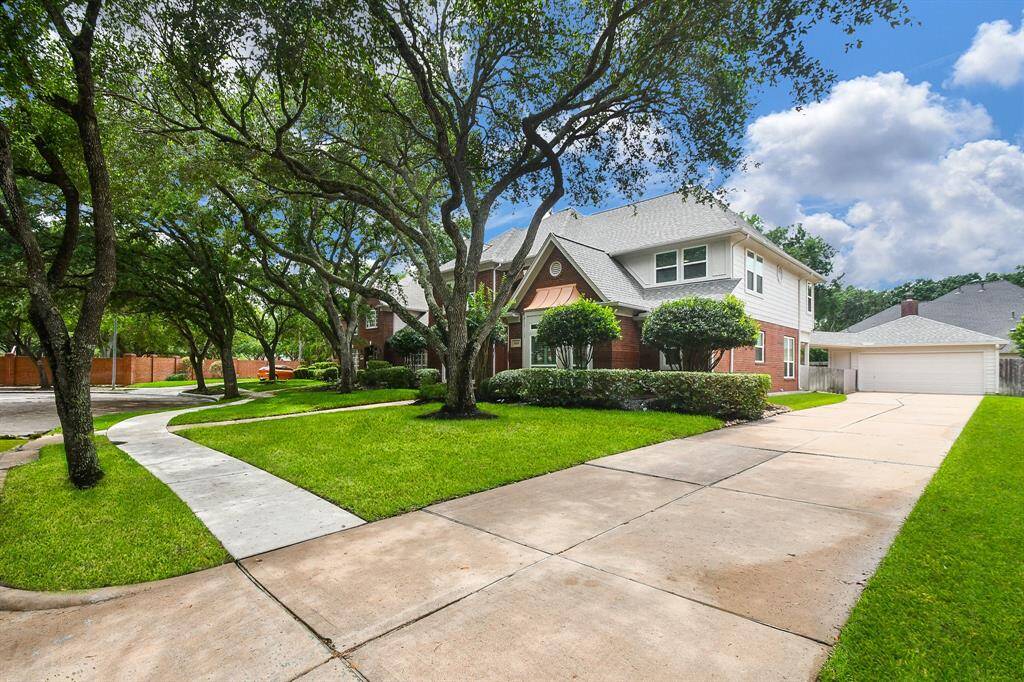
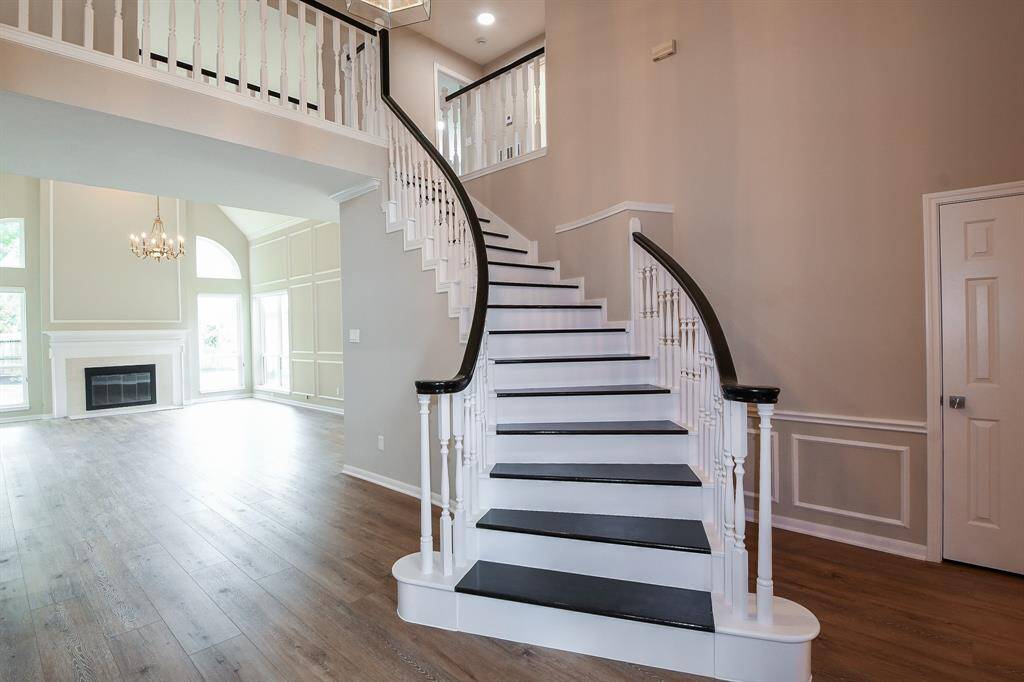
Request More Information
About 3422 Stoney Mist Drive
Discover this meticulously renovated home featuring over $150K in upgrades! This immaculate, move-in ready home offers a bright open floor plan with soaring ceilings, elegant staircase, sizeable formal dining & a private office with French doors and built-ins. The stunning kitchen opens to the spacious living and breakfast area, featuring quartz countertops, soft-close cabinetry, style lighting, oversized sink, & stainless-steel appliances. Primary suite includes double vanities, his/her closets, a spa-inspired tub & walk-in shower. Upstairs offers a large game room w/3 generously sized bedroom. No carpet, new flooring, double-E windows, blinds, shutters, fresh paint, 2024 roof, 2023 electrical panel, renovated baths with new plumbing fixtures/tubs/toilets, finished garage with stair up storage, & more. Located at a quiet mature cul-de-sac, minutes from Hwy 59, shopping, dining & parks. Zoned to top-rated Colony Meadows Elem, Fort Settlement MS, & Clements HS. A rare find—must see!
Highlights
3422 Stoney Mist Drive
$728,000
Single-Family
3,556 Home Sq Ft
Houston 77479
4 Beds
3 Full / 1 Half Baths
9,973 Lot Sq Ft
General Description
Taxes & Fees
Tax ID
9524010030590907
Tax Rate
1.8801%
Taxes w/o Exemption/Yr
$10,205 / 2024
Maint Fee
Yes / $912 Annually
Maintenance Includes
Clubhouse, Recreational Facilities
Room/Lot Size
Dining
13x13
Kitchen
14x13
Breakfast
11x12
1st Bed
16x17
2nd Bed
13x14
3rd Bed
12x11
4th Bed
15x14
Interior Features
Fireplace
1
Floors
Vinyl Plank
Heating
Central Gas
Cooling
Central Electric
Connections
Electric Dryer Connections, Washer Connections
Bedrooms
1 Bedroom Up, Primary Bed - 1st Floor
Dishwasher
Yes
Range
Yes
Disposal
Yes
Microwave
Yes
Oven
Electric Oven
Energy Feature
Attic Vents, Ceiling Fans, Energy Star Appliances, Insulated/Low-E windows
Interior
Alarm System - Owned, Crown Molding, Dryer Included, Fire/Smoke Alarm, Formal Entry/Foyer, High Ceiling, Prewired for Alarm System, Refrigerator Included, Washer Included, Window Coverings
Loft
Maybe
Exterior Features
Foundation
Slab
Roof
Composition
Exterior Type
Brick
Water Sewer
Water District
Exterior
Partially Fenced, Patio/Deck, Sprinkler System
Private Pool
No
Area Pool
Yes
Lot Description
Cul-De-Sac
New Construction
No
Listing Firm
Schools (FORTBE - 19 - Fort Bend)
| Name | Grade | Great School Ranking |
|---|---|---|
| Colony Meadows Elem | Elementary | 8 of 10 |
| Fort Settlement Middle | Middle | 10 of 10 |
| Clements High | High | 9 of 10 |
School information is generated by the most current available data we have. However, as school boundary maps can change, and schools can get too crowded (whereby students zoned to a school may not be able to attend in a given year if they are not registered in time), you need to independently verify and confirm enrollment and all related information directly with the school.

