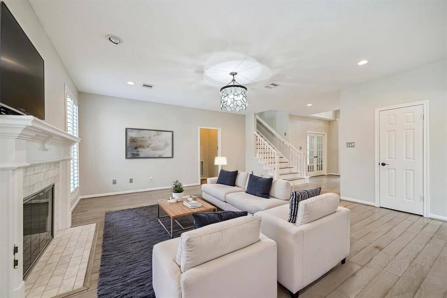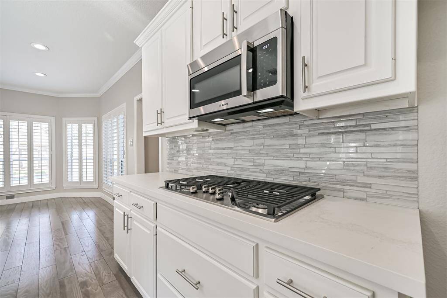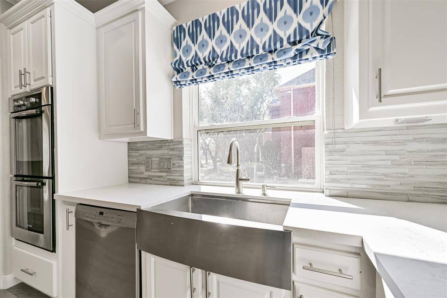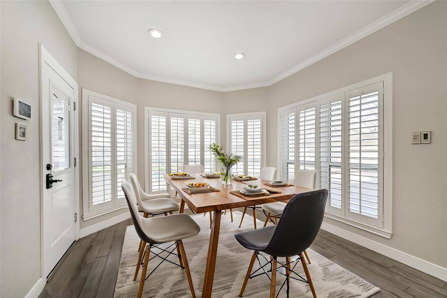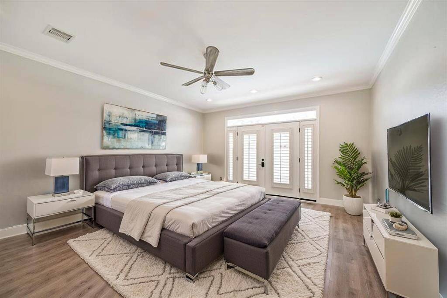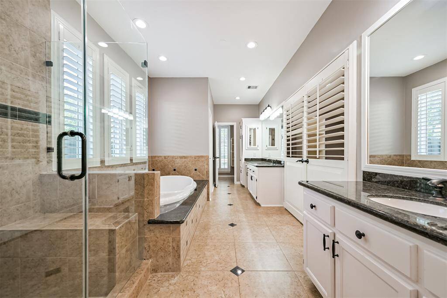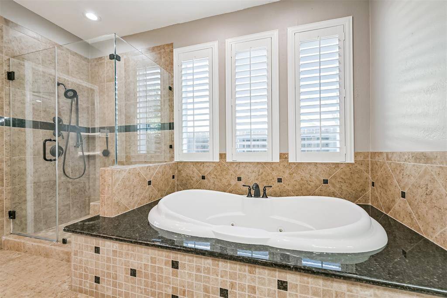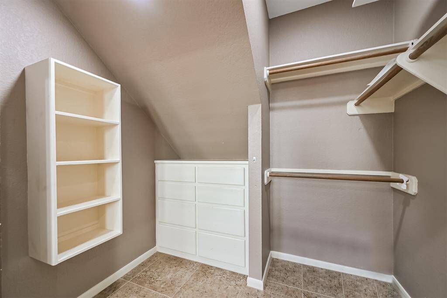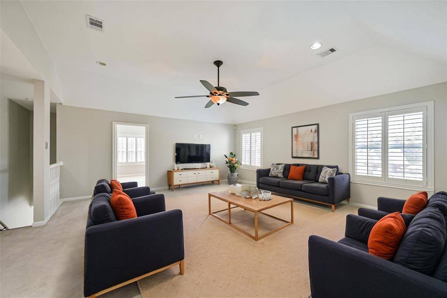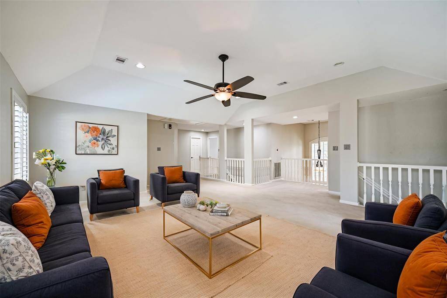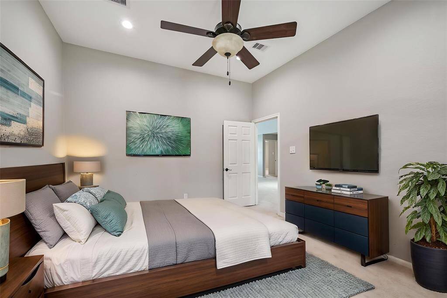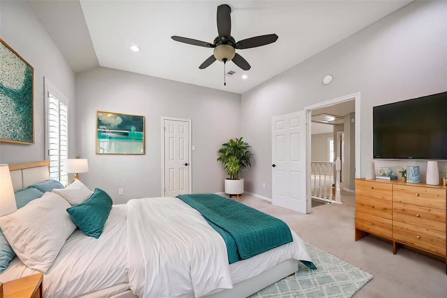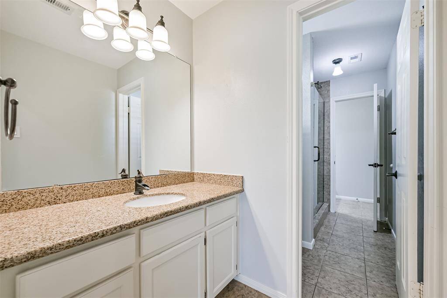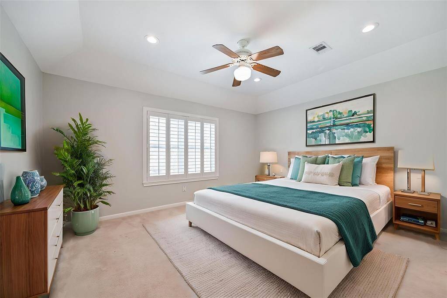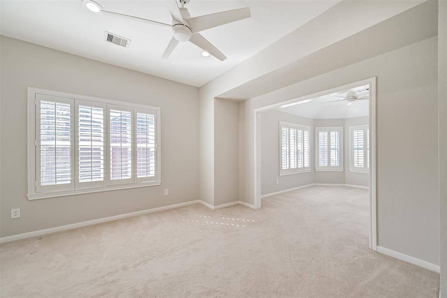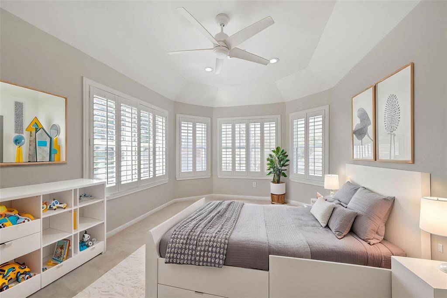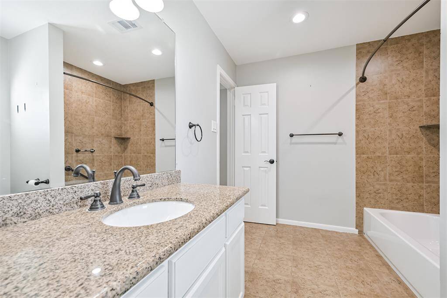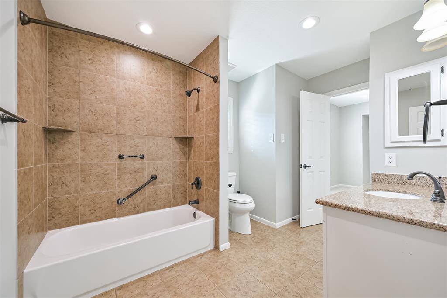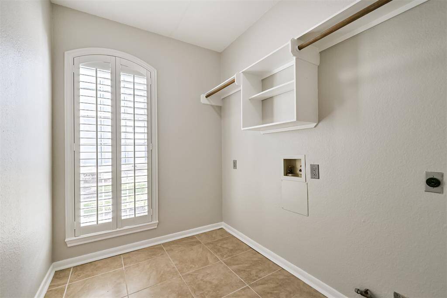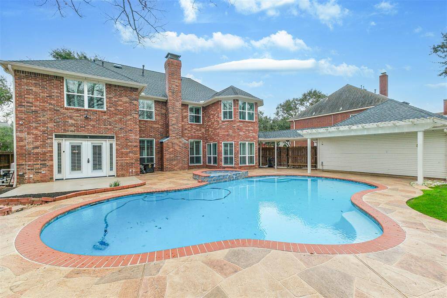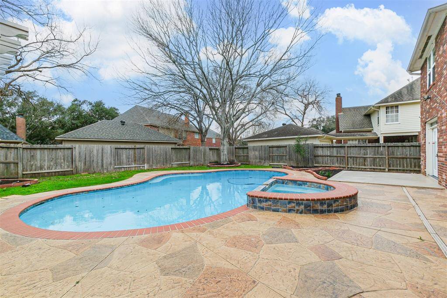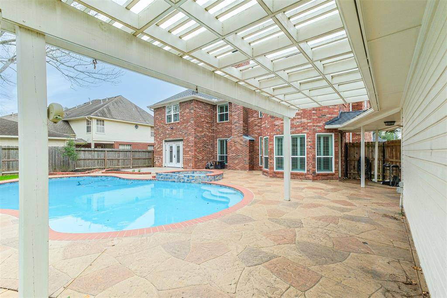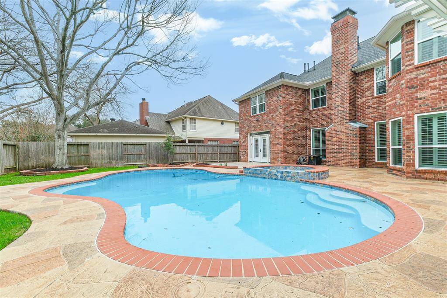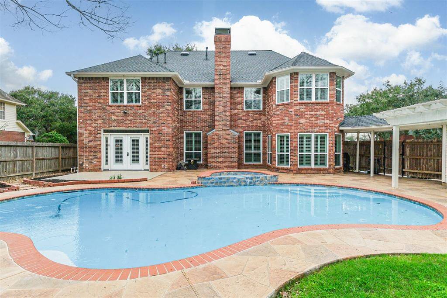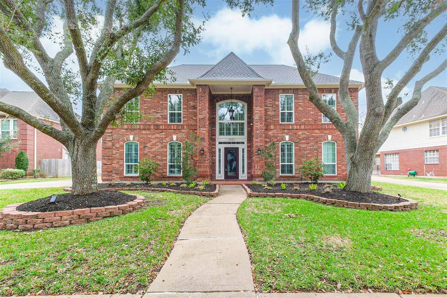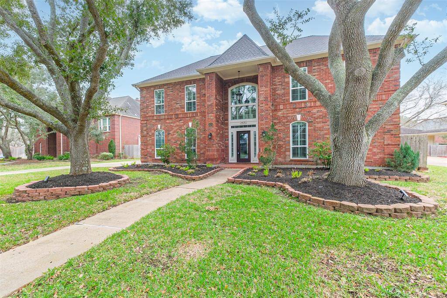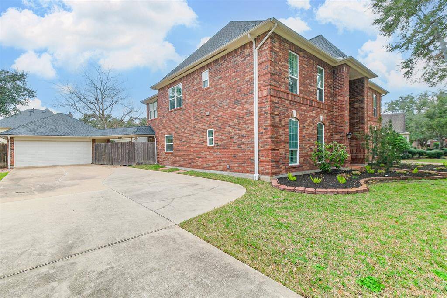3430 Williams Glen Drive, Houston, Texas 77479
$784,500
5 Beds
3 Full / 1 Half Baths
Single-Family
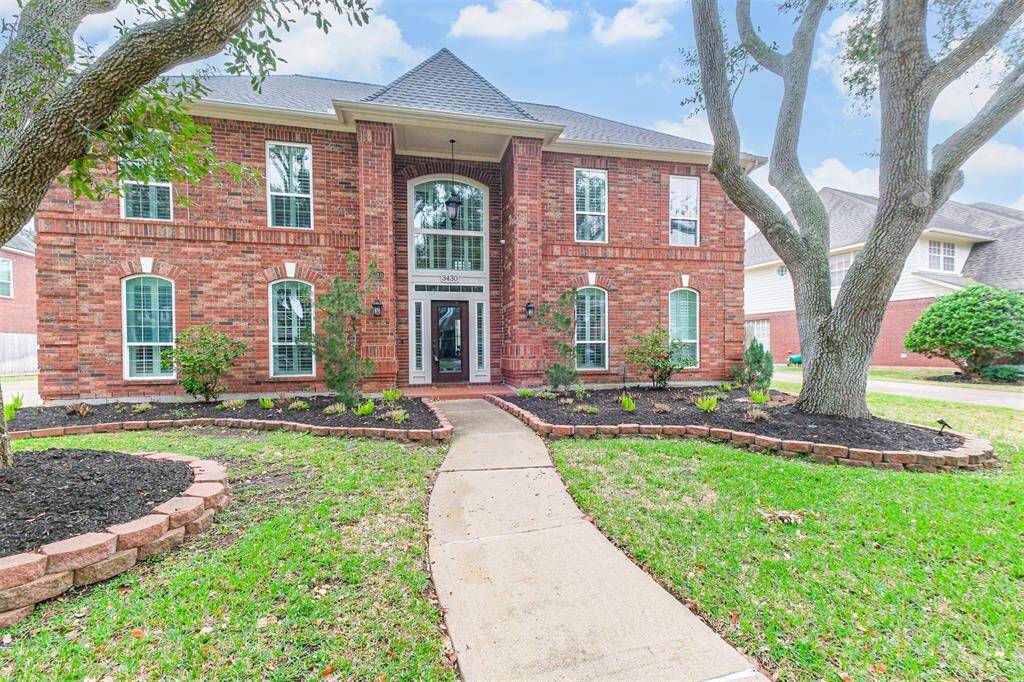

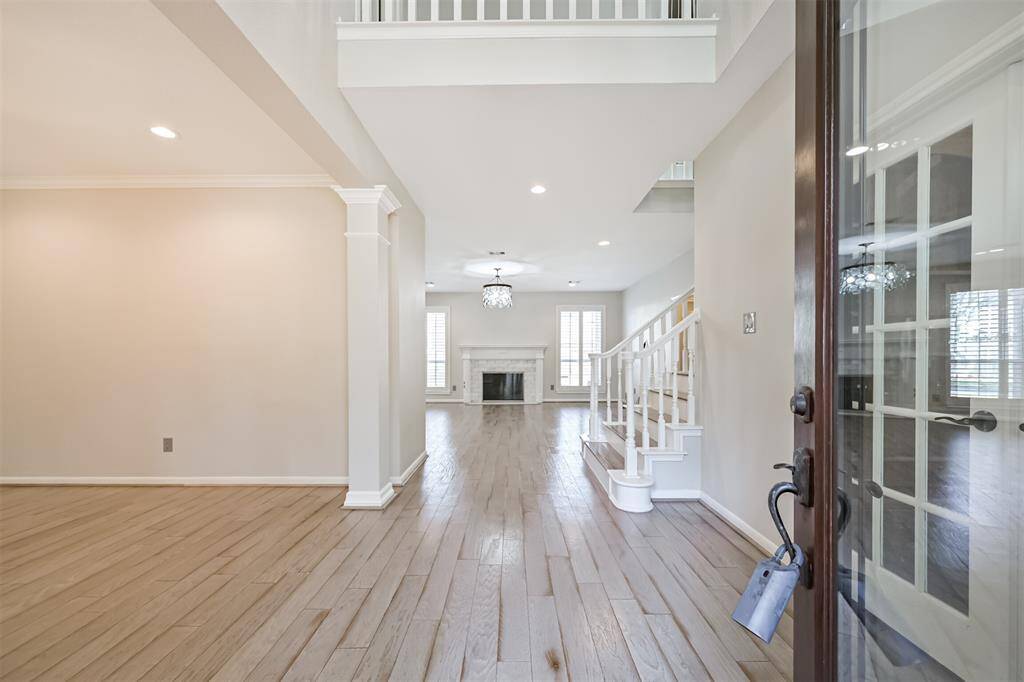
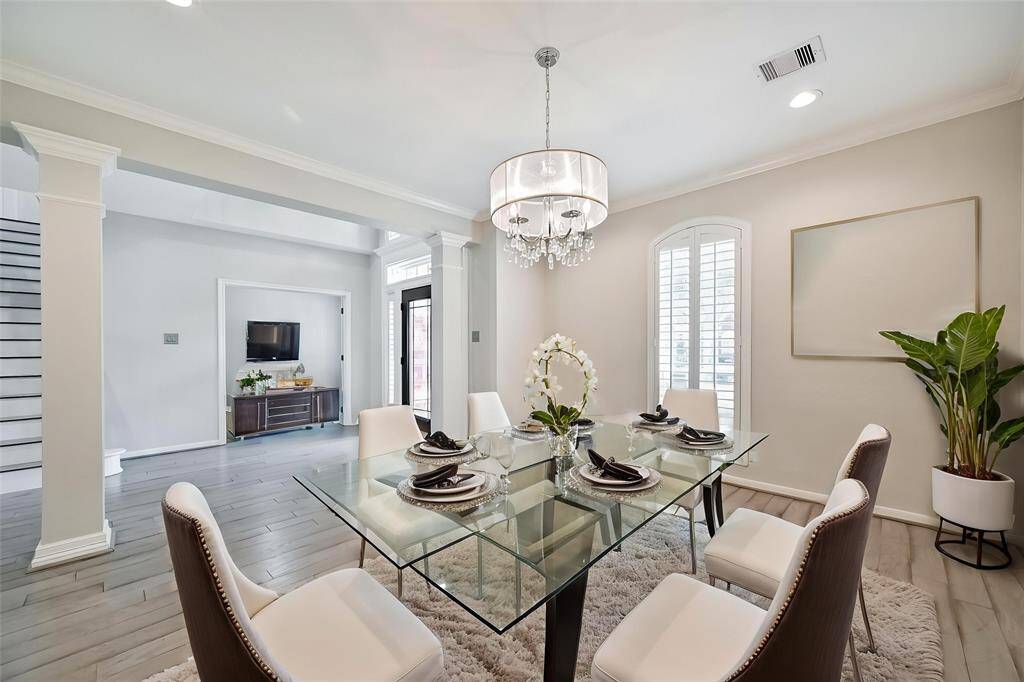
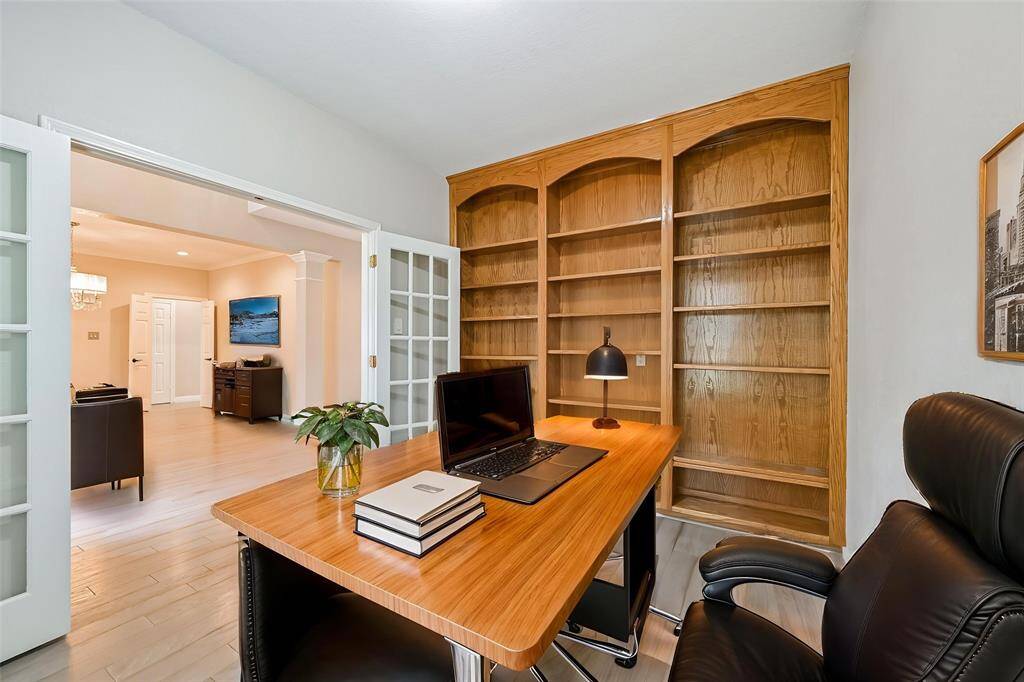
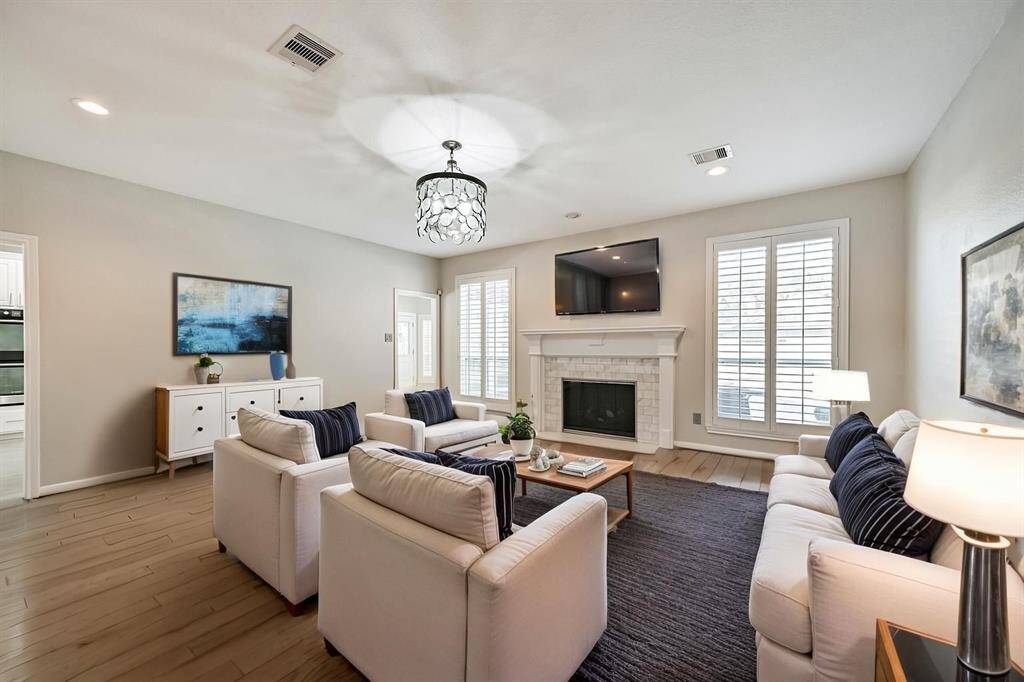
Request More Information
About 3430 Williams Glen Drive
***OPEN HOUSE SUNDAY, 5/4 FROM 2:00-4:00 PM*** Stunning 5-BEDROOM, 3.5-BATHROOM home in the highly sought-after WILLIAMS GLEN community. This beautifully updated home boasts a NEW ROOF (2024), AC UNITS, and WATER HEATERS (2022). Inside, an OPEN FLOOR PLAN sets the stage for easy entertaining, featuring a cozy family room with a fireplace. The GOURMET KITCHEN is equipped with QUARTZ COUNTERTOPS, STAINLESS STEEL APPLIANCES, and abundant cabinet space. The LUXURIOUS PRIMARY SUITE offers a SPA-LIKE BATHROOM with dual vanities, a soaking tub, and a separate shower. Upstairs, enjoy a large GAME ROOM and generously sized secondary bedrooms. Outdoors, the private BACKYARD OASIS includes a SPARKLING POOL and SPA, perfect for relaxing or entertaining. Located near TOP-RATED SCHOOLS, SHOPPING, and DINING, this home is a perfect blend of comfort and convenience.
Highlights
3430 Williams Glen Drive
$784,500
Single-Family
4,016 Home Sq Ft
Houston 77479
5 Beds
3 Full / 1 Half Baths
10,549 Lot Sq Ft
General Description
Taxes & Fees
Tax ID
9524010030450907
Tax Rate
1.9031%
Taxes w/o Exemption/Yr
$11,671 / 2024
Maint Fee
Yes / $1,000 Annually
Room/Lot Size
Dining
14x13
Kitchen
18x11
Breakfast
11x11
1st Bed
18x15
Interior Features
Fireplace
1
Floors
Carpet, Marble Floors, Tile, Wood
Countertop
Quartz
Heating
Central Gas, Zoned
Cooling
Central Electric, Zoned
Connections
Electric Dryer Connections, Gas Dryer Connections, Washer Connections
Bedrooms
1 Bedroom Up, Primary Bed - 1st Floor
Dishwasher
Yes
Range
Yes
Disposal
Yes
Microwave
Yes
Oven
Double Oven, Electric Oven
Energy Feature
Ceiling Fans
Interior
2 Staircases, Fire/Smoke Alarm, High Ceiling
Loft
Maybe
Exterior Features
Foundation
Slab
Roof
Composition
Exterior Type
Brick, Wood
Water Sewer
Public Sewer, Public Water
Exterior
Back Yard, Fully Fenced, Patio/Deck, Porch, Screened Porch, Spa/Hot Tub
Private Pool
Yes
Area Pool
Yes
Lot Description
Cul-De-Sac, In Golf Course Community, Subdivision Lot
New Construction
No
Front Door
East
Listing Firm
Schools (FORTBE - 19 - Fort Bend)
| Name | Grade | Great School Ranking |
|---|---|---|
| Colony Meadows Elem | Elementary | 8 of 10 |
| Fort Settlement Middle | Middle | 10 of 10 |
| Clements High | High | 9 of 10 |
School information is generated by the most current available data we have. However, as school boundary maps can change, and schools can get too crowded (whereby students zoned to a school may not be able to attend in a given year if they are not registered in time), you need to independently verify and confirm enrollment and all related information directly with the school.

