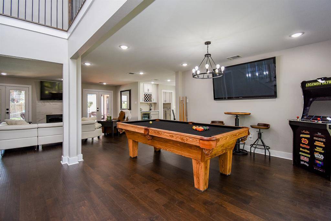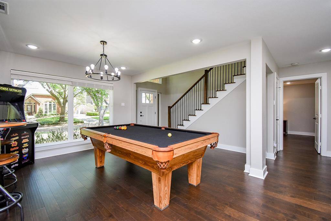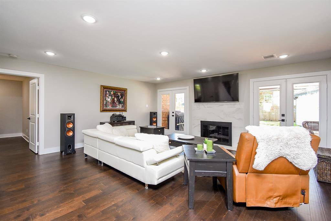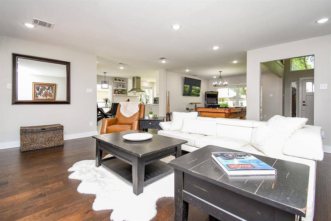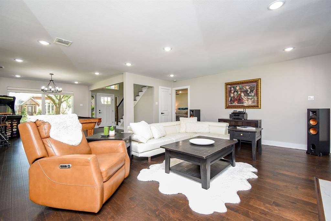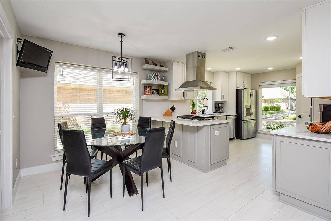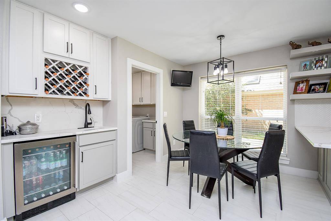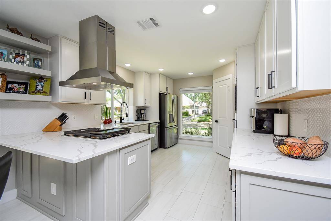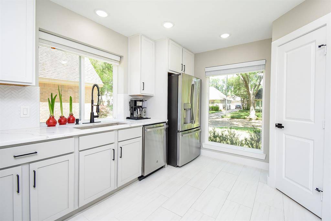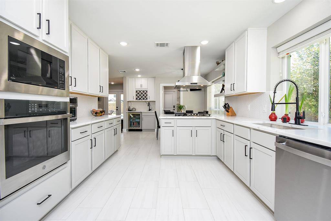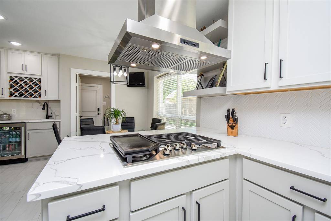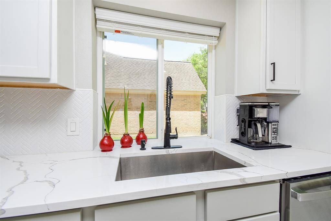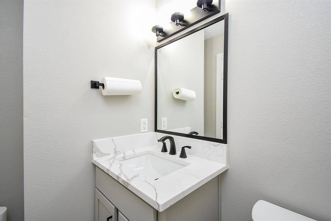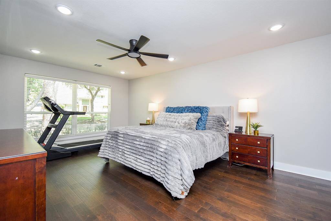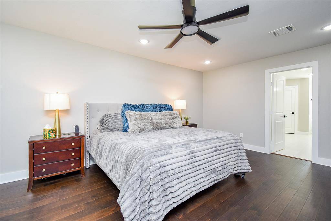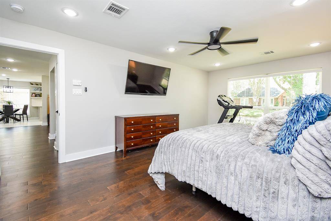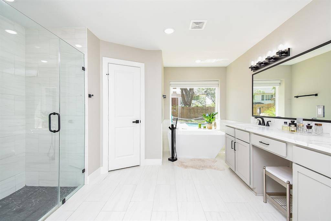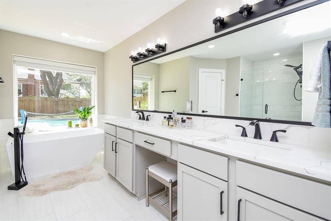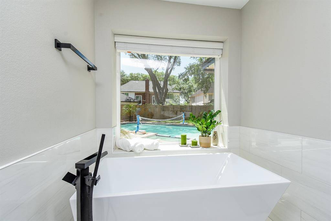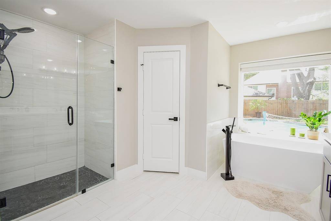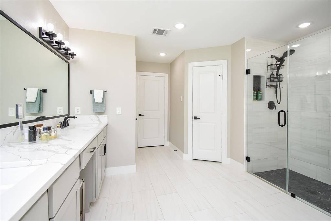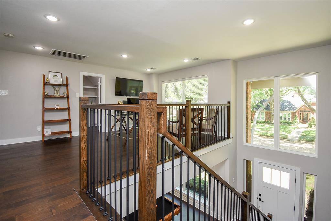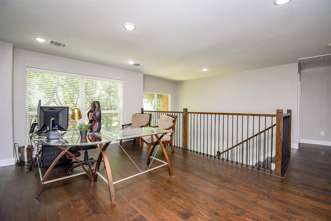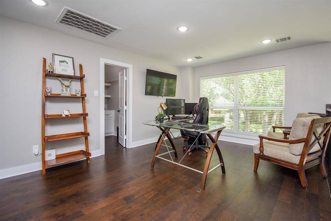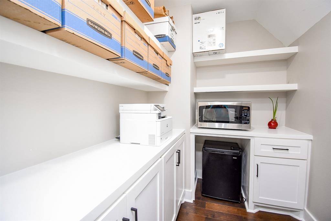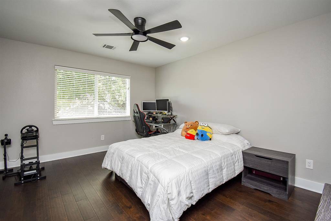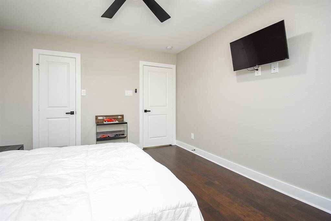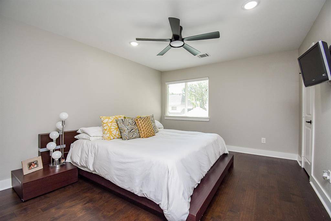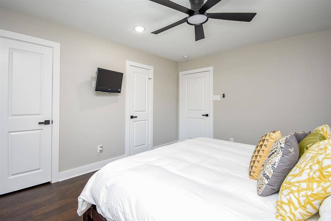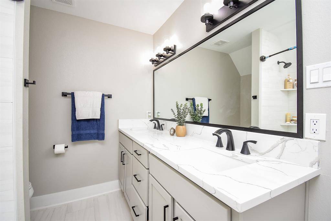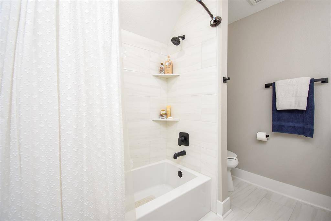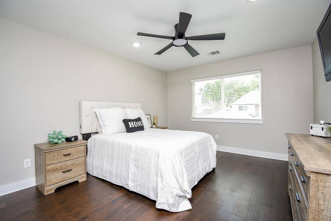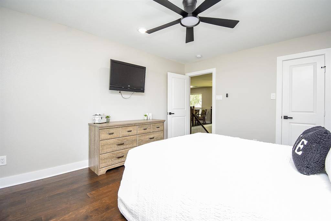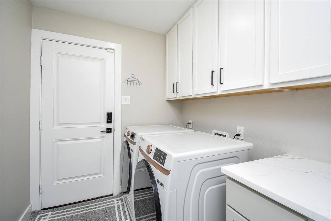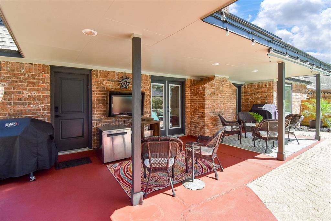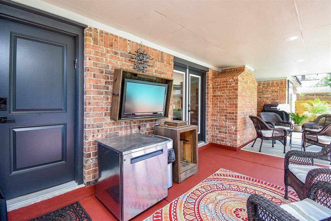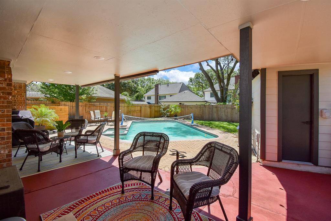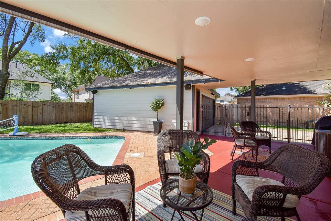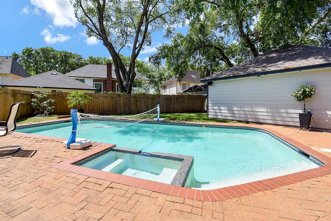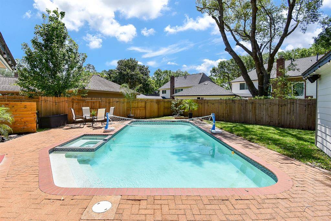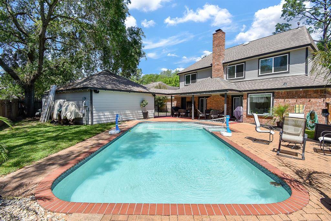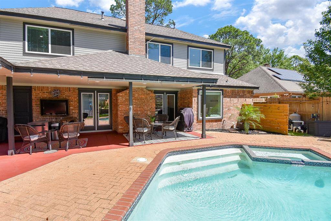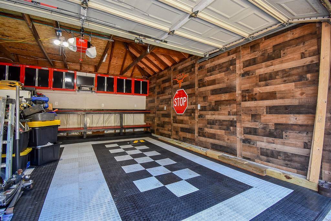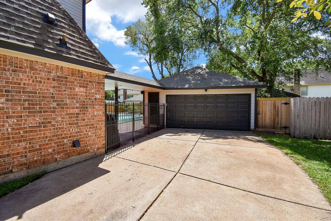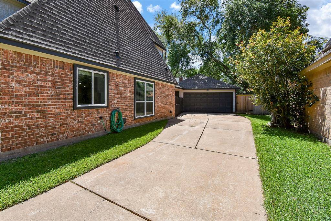3918 Felicia Drive, Houston, Texas 77479
$549,900
4 Beds
2 Full / 1 Half Baths
Single-Family
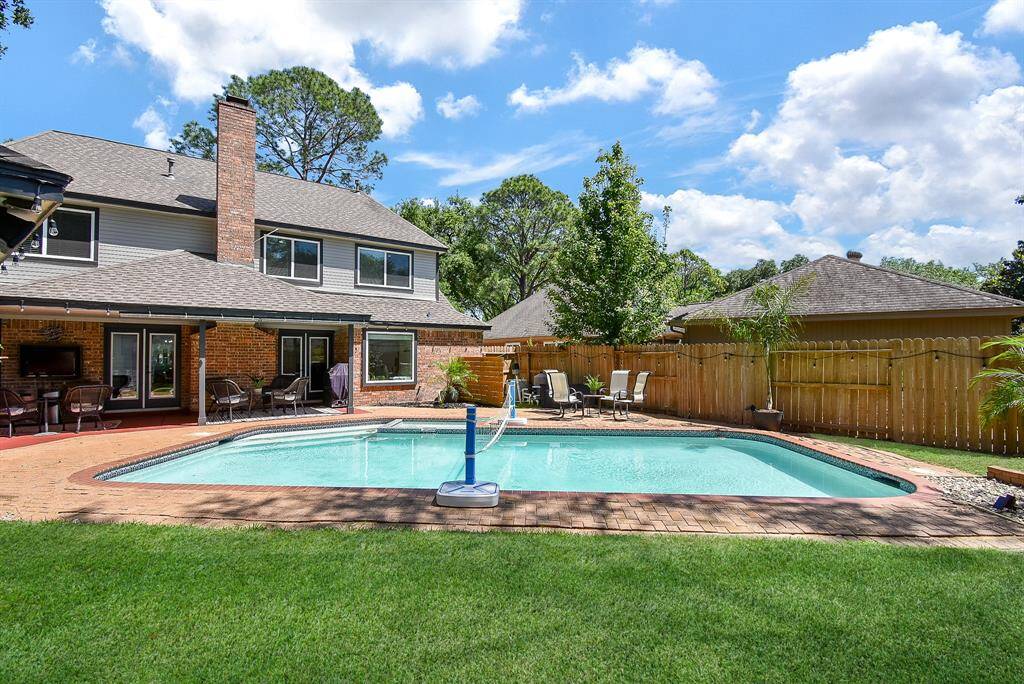

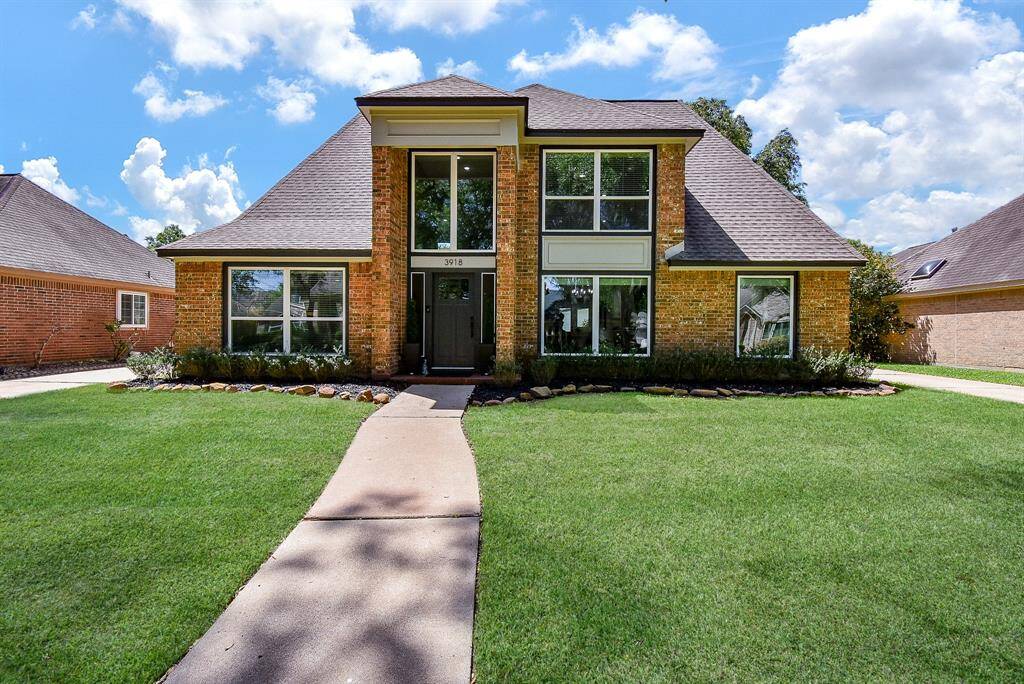
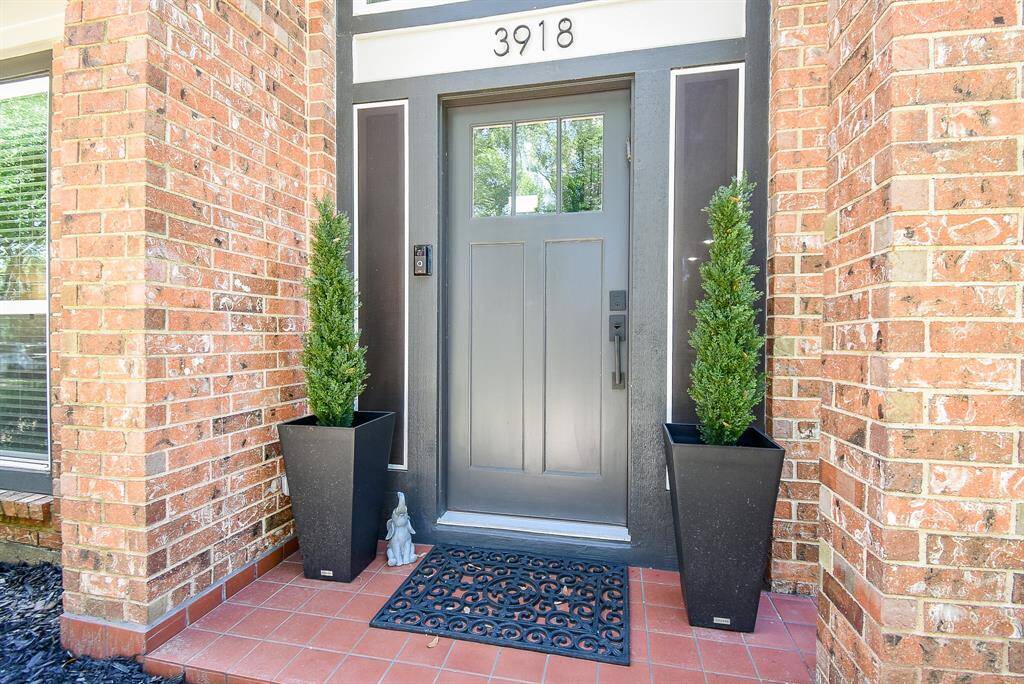
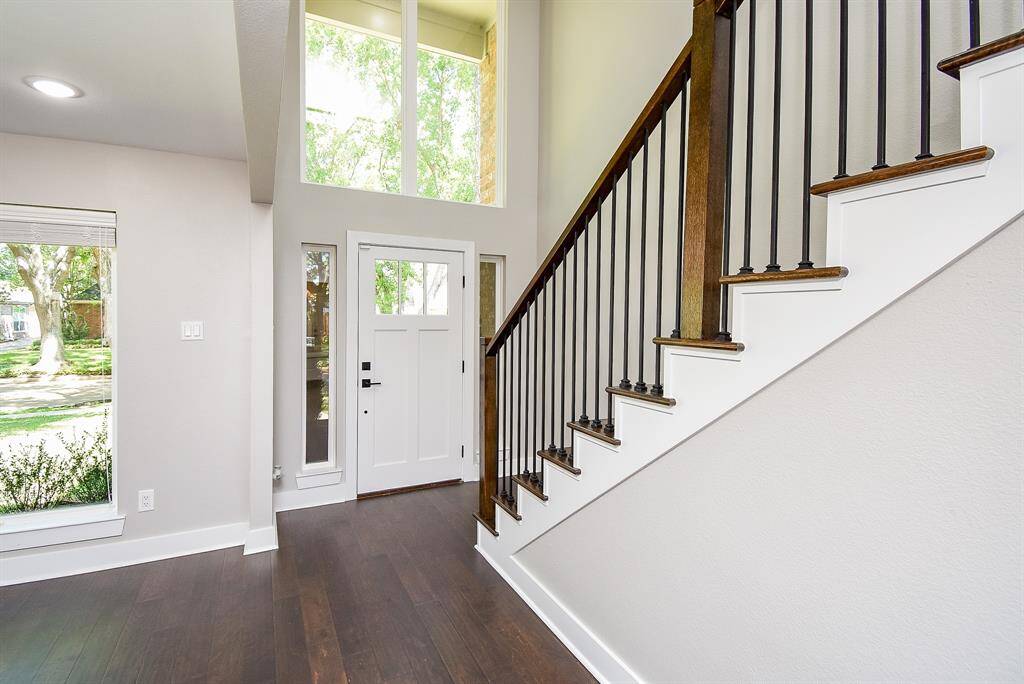
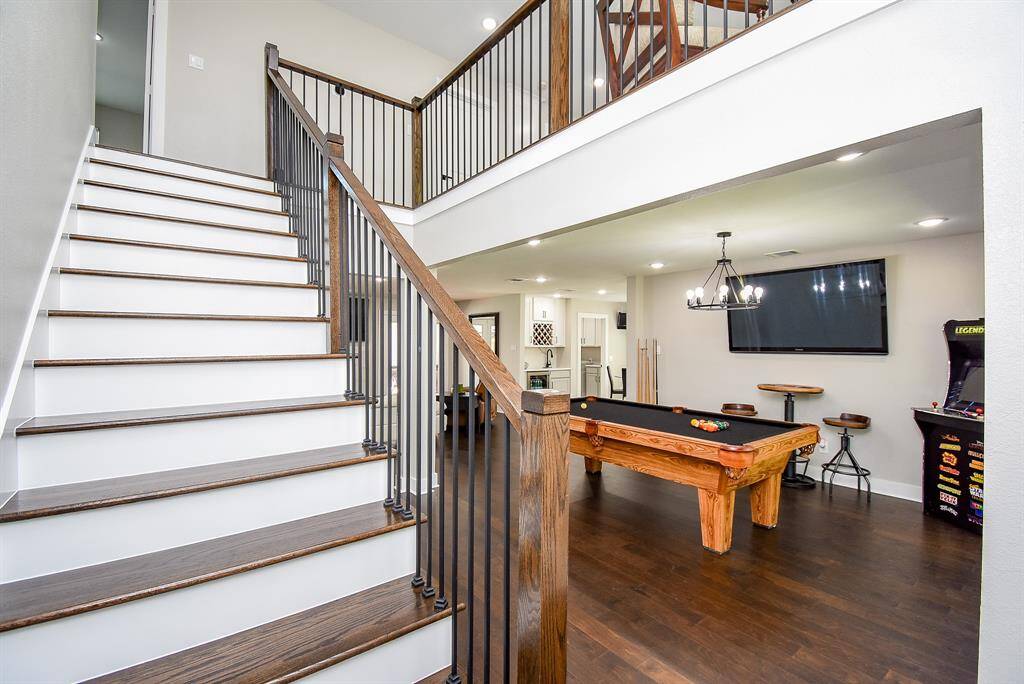
Request More Information
About 3918 Felicia Drive
STUNNINGLY renovated 4BR/2.5BA! Backyard oasis features pool/spa, Paver decking, covr'd patio, outdoor lighting & speakers, sprinkler sys & storage shed. Dream garage w/new workbench, Craftsman metal cabinets, paneling & Race Deck flooring. Energy-efficient upgrades: all new dbl-pane Low-E windows, HVAC, air ducts, smart thermostat, insulation & vents (2023), recessed LED lights. Custom kitchen w/quartz counters, gas cooktop brkfst bar, walk-in pantry + separate wet bar w/wine fridge. Living w/fireplace! Primary bath w/2 closets, freestanding tub, separate shower & DBL sinks w/quarts counter! Wood floors thru-out! Wood stair treads & wrought iron balusters. Spacious upstairs game room! Secondary bath w/dbl sinks & quartz counter. Water heater, electric panel, wiring & surge protector, plumbing(2023). French doors & interior doors all replaced! Storage closets! Floored attic! 50 AMP generator box w/quick connect gas line! Many more updates! See feature sheet! Low taxes! MUST HAVE!
Highlights
3918 Felicia Drive
$549,900
Single-Family
2,678 Home Sq Ft
Houston 77479
4 Beds
2 Full / 1 Half Baths
7,814 Lot Sq Ft
General Description
Taxes & Fees
Tax ID
1272020070050907
Tax Rate
1.8801%
Taxes w/o Exemption/Yr
$4,136 / 2024
Maint Fee
Yes / $922 Annually
Room/Lot Size
Living
20x18
Dining
14x12
Kitchen
15x12
Breakfast
12x9
Interior Features
Fireplace
1
Floors
Engineered Wood, Tile
Countertop
Quartz
Heating
Central Electric, Zoned
Cooling
Zoned
Connections
Electric Dryer Connections, Gas Dryer Connections, Washer Connections
Bedrooms
1 Bedroom Up, Primary Bed - 1st Floor
Dishwasher
Yes
Range
Yes
Disposal
Yes
Microwave
Yes
Oven
Electric Oven
Energy Feature
Attic Vents, Ceiling Fans, Digital Program Thermostat, High-Efficiency HVAC, Insulated Doors, Insulated/Low-E windows, Insulation - Blown Fiberglass, North/South Exposure
Interior
Alarm System - Owned, Fire/Smoke Alarm, Formal Entry/Foyer, Wet Bar, Window Coverings, Wine/Beverage Fridge
Loft
Maybe
Exterior Features
Foundation
Slab
Roof
Composition
Exterior Type
Brick
Water Sewer
Public Sewer, Public Water
Exterior
Back Yard Fenced, Covered Patio/Deck, Patio/Deck, Side Yard, Spa/Hot Tub, Sprinkler System, Storage Shed, Subdivision Tennis Court, Workshop
Private Pool
Yes
Area Pool
Yes
Lot Description
Subdivision Lot
New Construction
No
Front Door
North
Listing Firm
Schools (FORTBE - 19 - Fort Bend)
| Name | Grade | Great School Ranking |
|---|---|---|
| Settlers Way Elem | Elementary | 7 of 10 |
| First Colony Middle | Middle | 8 of 10 |
| Clements High | High | 9 of 10 |
School information is generated by the most current available data we have. However, as school boundary maps can change, and schools can get too crowded (whereby students zoned to a school may not be able to attend in a given year if they are not registered in time), you need to independently verify and confirm enrollment and all related information directly with the school.

