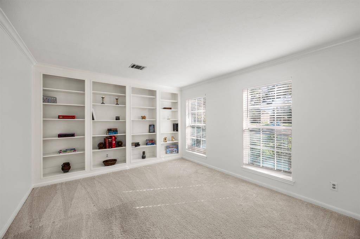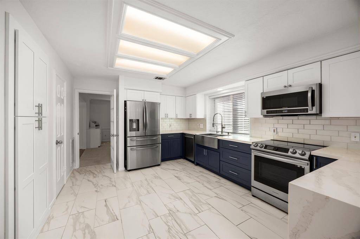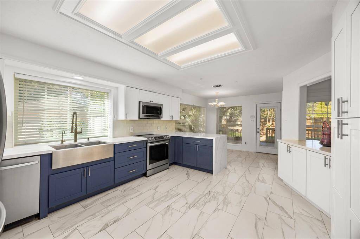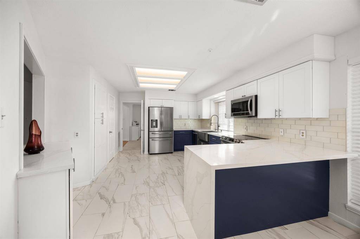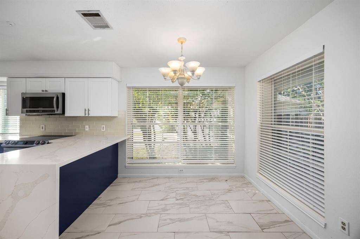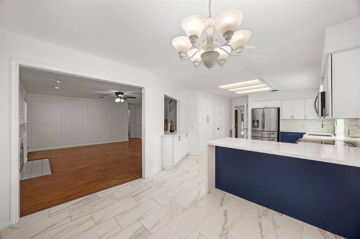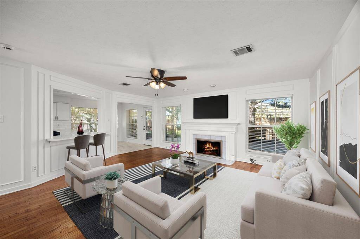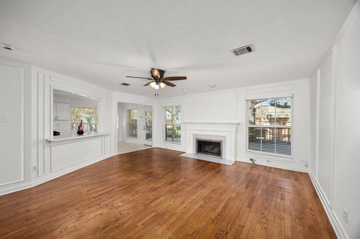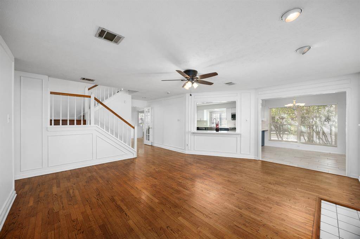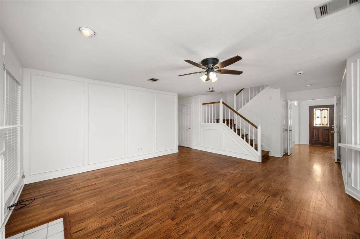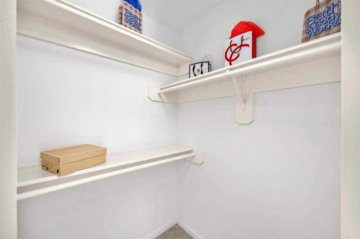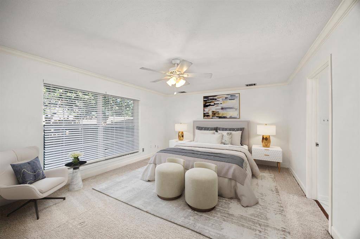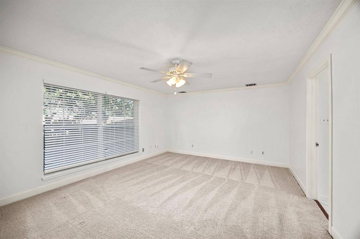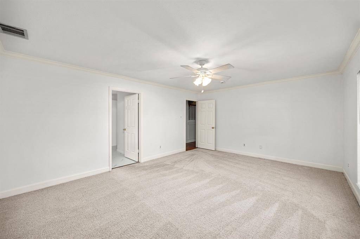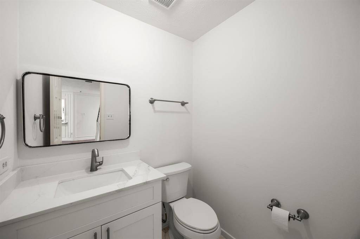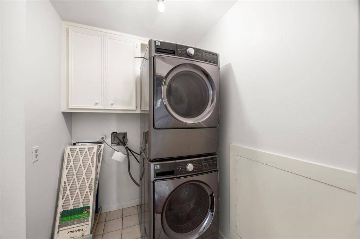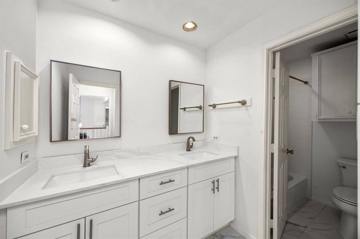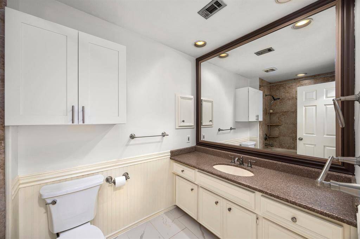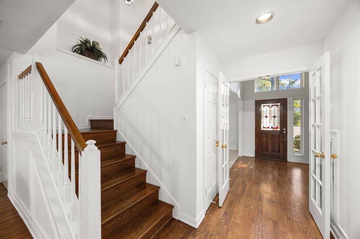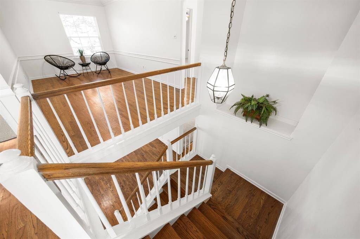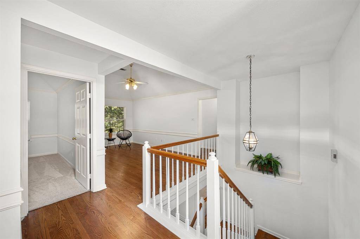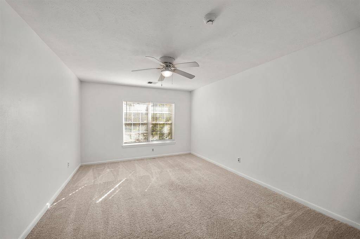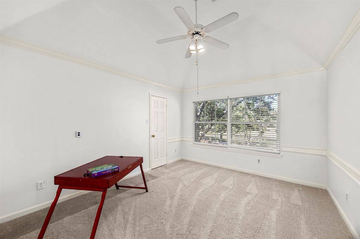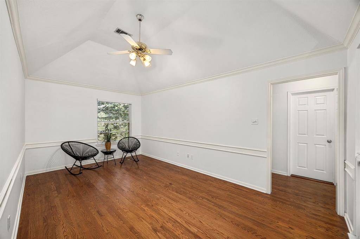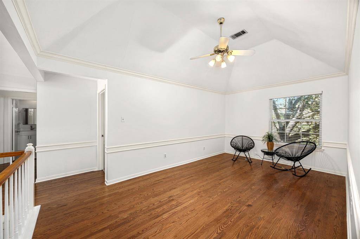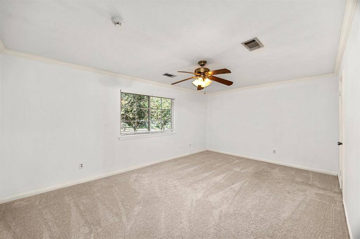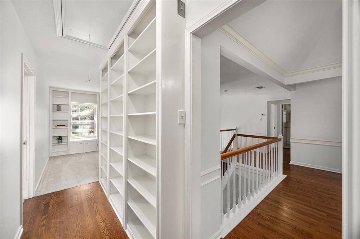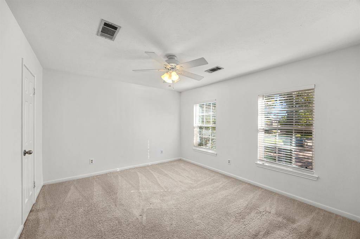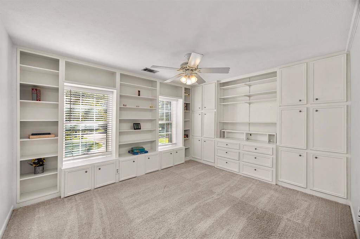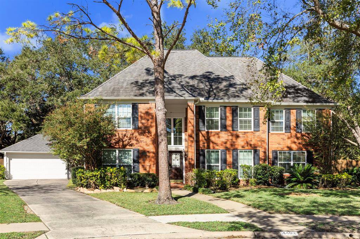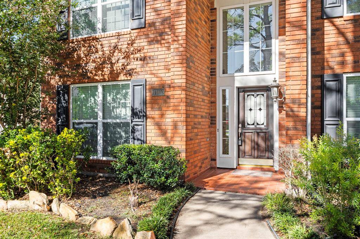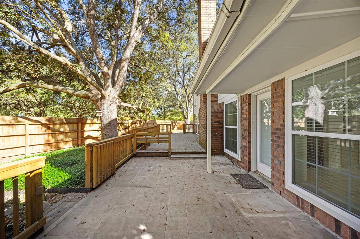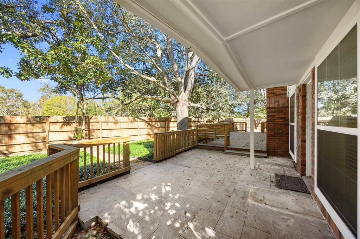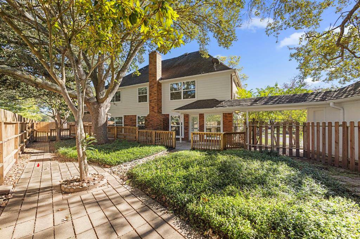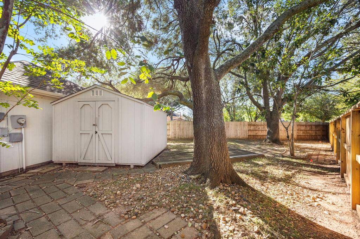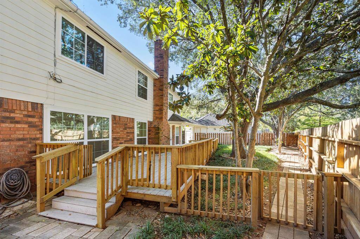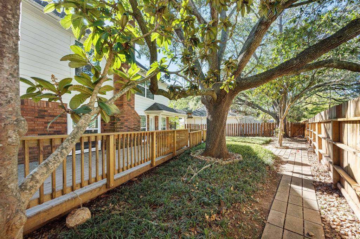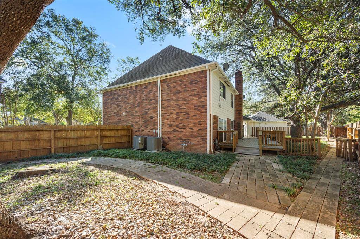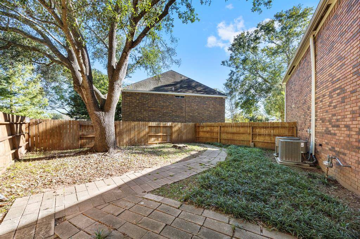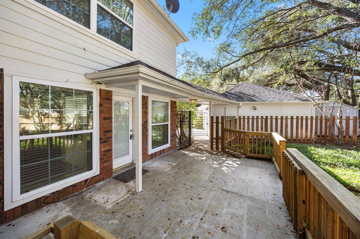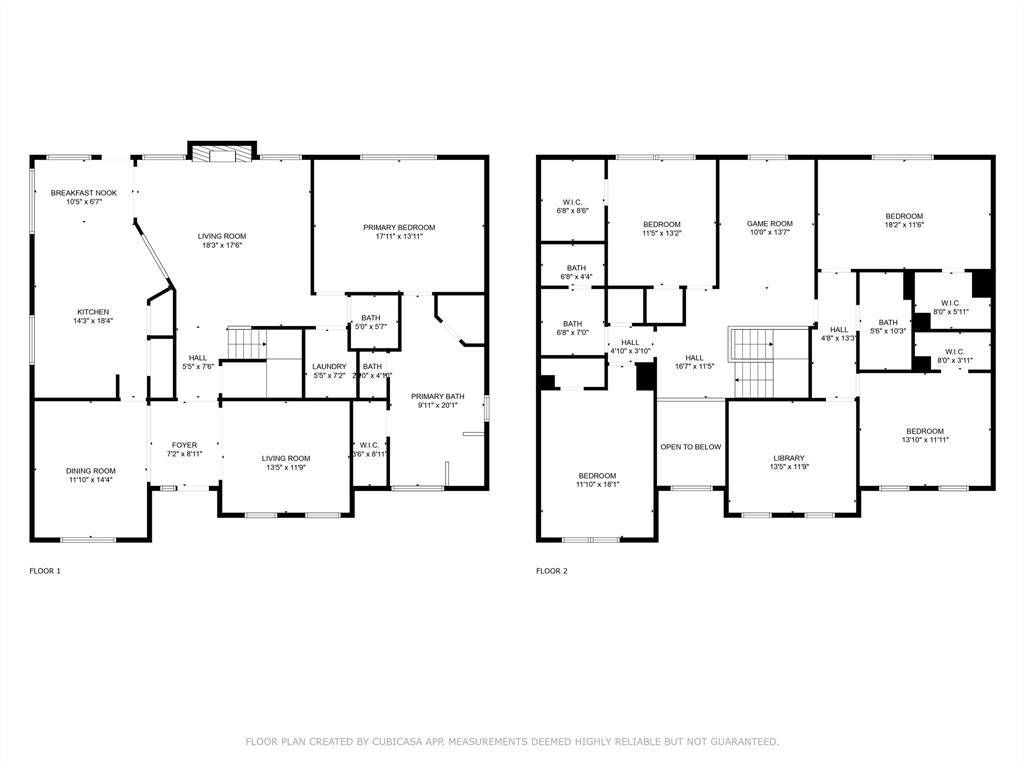4402 Chipping Court, Houston, Texas 77479
$625,000
5 Beds
3 Full / 1 Half Baths
Single-Family
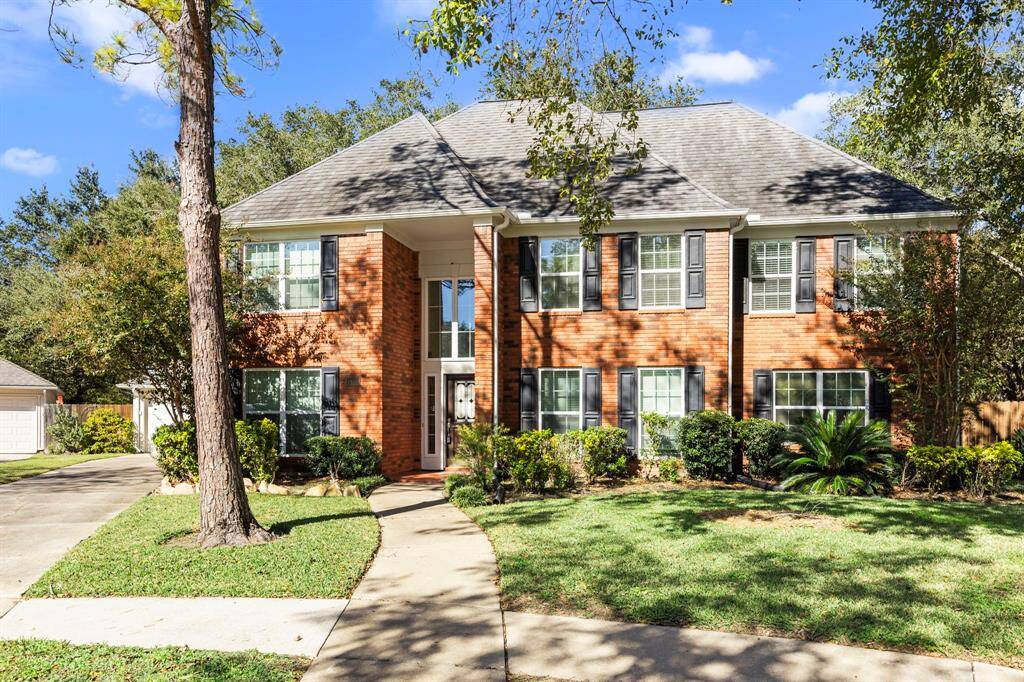

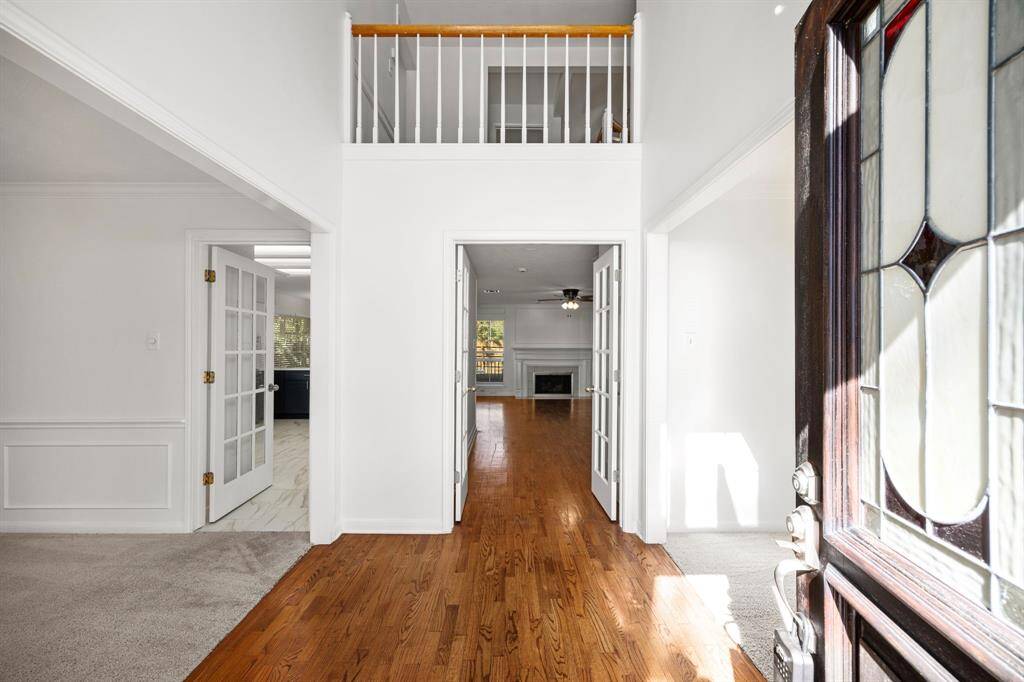
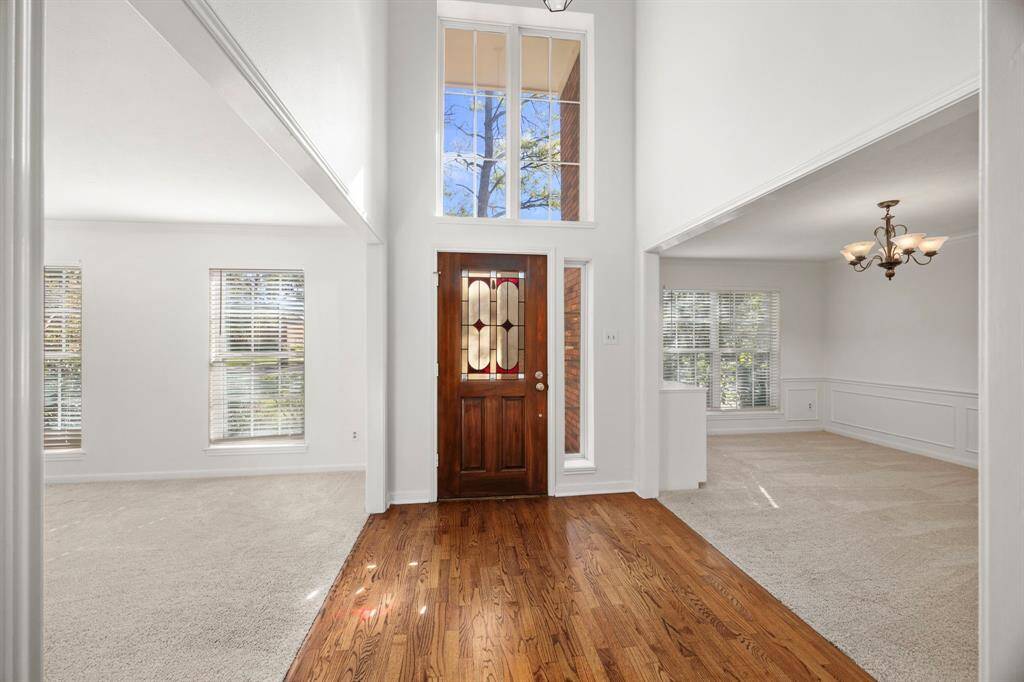
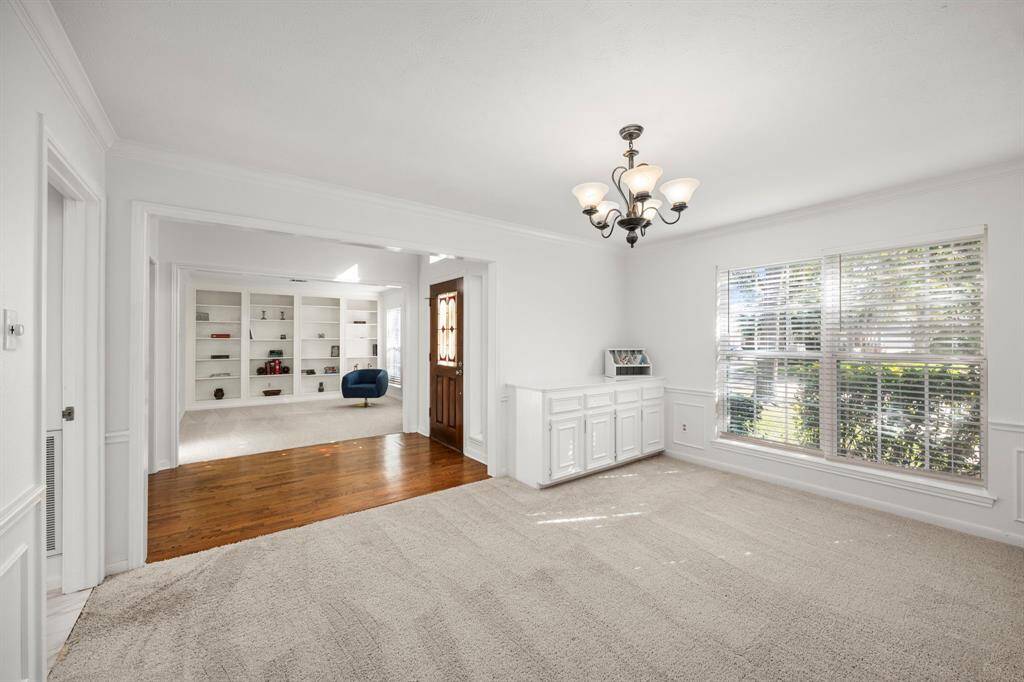
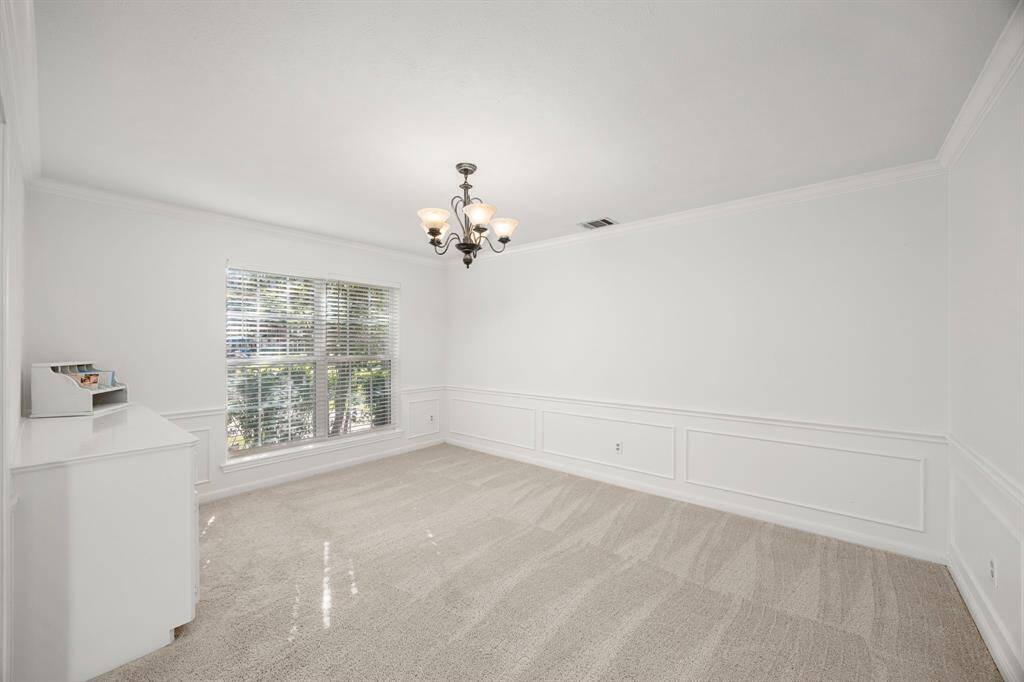
Request More Information
About 4402 Chipping Court
Welcome to 4402 Chipping Ct, a stunning 5-bedroom home on a cul-de-sac in the sought-after Commonwealth community of First Colony. The primary suite is conveniently located on the main floor, complemented by 3.5 updated baths. The recently remodeled kitchen features soft-close cabinets, quartz countertops, and an open layout to the living area, with a stainless steel refrigerator included. Hardwood floors add elegance, while formal dining and living rooms, a game room, and a library offer versatile spaces. Enjoy the privacy of no back neighbors, mature trees, and a lovely water view from upstairs. Secondary baths are tastefully updated, and built-in shelving adds functionality. Cordless blinds and dbl paned windows! Washer and dryer are also included, along with a large detached garage. Zoned to top-rated Clements High School and close to Hwy 59/69 & Hwy 6, this home offers peaceful luxury, convenience, and privacy! Bring us your offer and make this Your Home!
Highlights
4402 Chipping Court
$625,000
Single-Family
3,725 Home Sq Ft
Houston 77479
5 Beds
3 Full / 1 Half Baths
10,937 Lot Sq Ft
General Description
Taxes & Fees
Tax ID
5704010020140907
Tax Rate
1.9481%
Taxes w/o Exemption/Yr
$11,692 / 2024
Maint Fee
Yes / $1,200 Annually
Maintenance Includes
Clubhouse, Other, Recreational Facilities
Room/Lot Size
Living
11X14
Dining
15X12
Kitchen
12X10
Breakfast
12X9
Interior Features
Fireplace
1
Floors
Carpet, Tile, Wood
Countertop
Quartz
Heating
Central Gas, Zoned
Cooling
Central Electric, Zoned
Connections
Electric Dryer Connections, Gas Dryer Connections, Washer Connections
Bedrooms
1 Bedroom Up, Primary Bed - 1st Floor
Dishwasher
Yes
Range
Yes
Disposal
Yes
Microwave
Yes
Oven
Freestanding Oven, Single Oven
Energy Feature
Ceiling Fans, Digital Program Thermostat, Energy Star/CFL/LED Lights, Insulated/Low-E windows, North/South Exposure
Interior
Alarm System - Owned, Crown Molding, Dryer Included, Fire/Smoke Alarm, Formal Entry/Foyer, High Ceiling, Prewired for Alarm System, Refrigerator Included, Washer Included
Loft
Maybe
Exterior Features
Foundation
Slab
Roof
Composition
Exterior Type
Brick, Cement Board, Wood
Water Sewer
Public Sewer, Public Water, Water District
Exterior
Back Yard, Back Yard Fenced, Cross Fenced, Patio/Deck, Side Yard, Sprinkler System, Storage Shed, Subdivision Tennis Court
Private Pool
No
Area Pool
Yes
Lot Description
Cul-De-Sac, Subdivision Lot
New Construction
No
Front Door
South
Listing Firm
Schools (FORTBE - 19 - Fort Bend)
| Name | Grade | Great School Ranking |
|---|---|---|
| Commonwealth Elem | Elementary | 10 of 10 |
| Fort Settlement Middle | Middle | 10 of 10 |
| Clements High | High | 9 of 10 |
School information is generated by the most current available data we have. However, as school boundary maps can change, and schools can get too crowded (whereby students zoned to a school may not be able to attend in a given year if they are not registered in time), you need to independently verify and confirm enrollment and all related information directly with the school.

