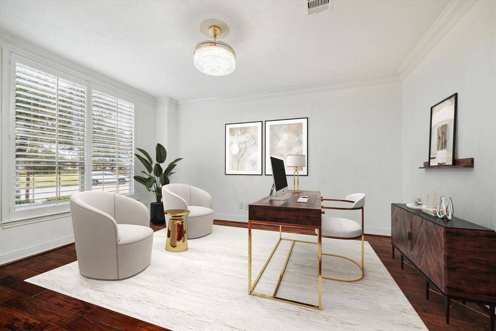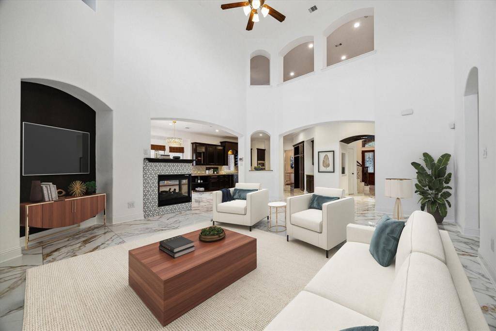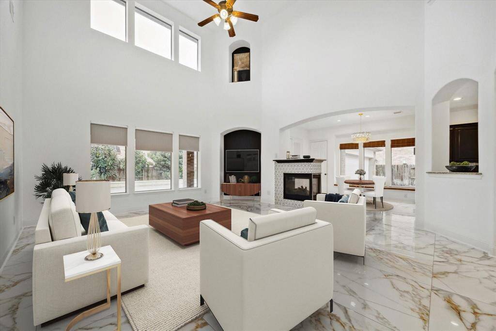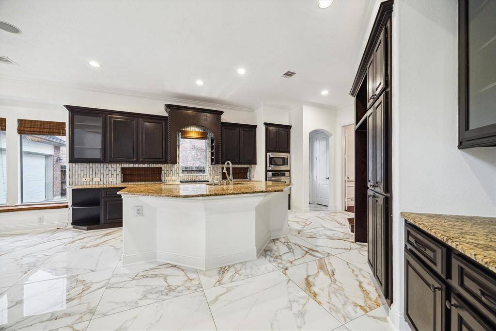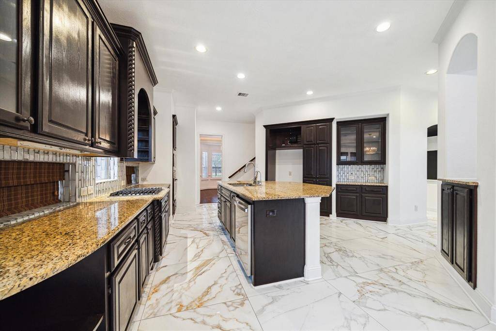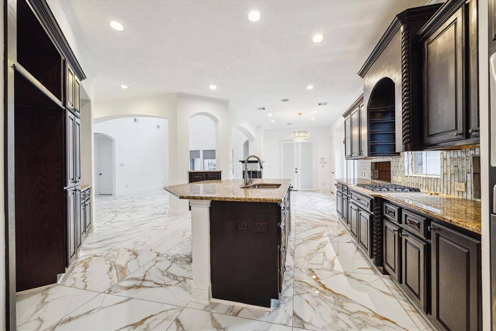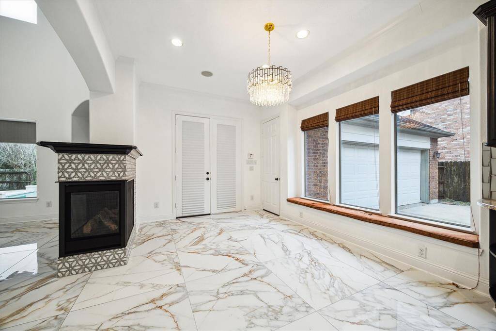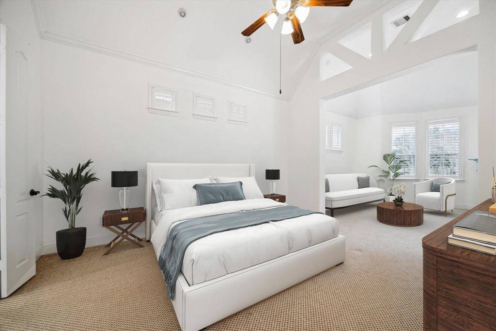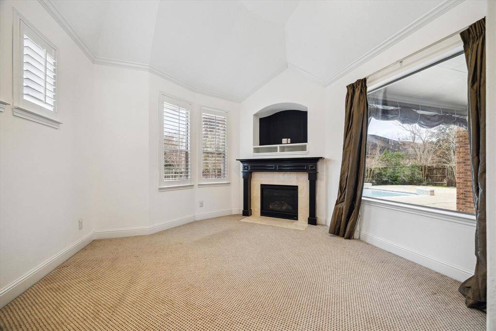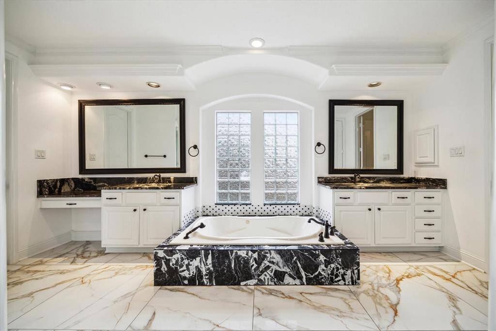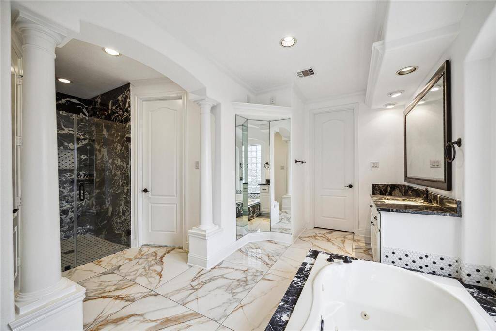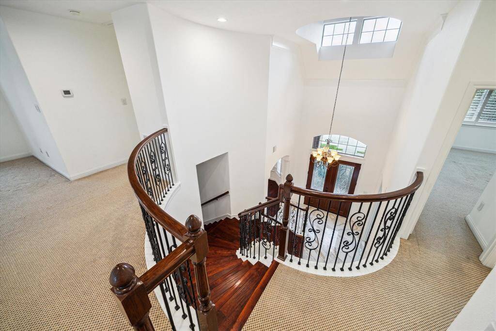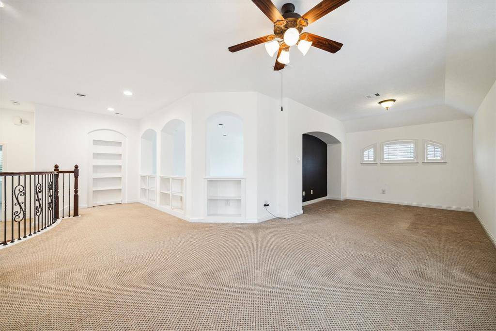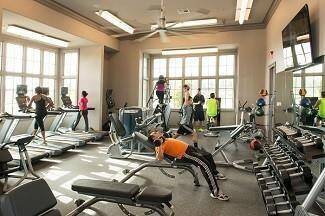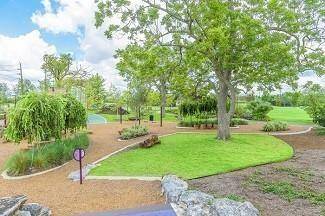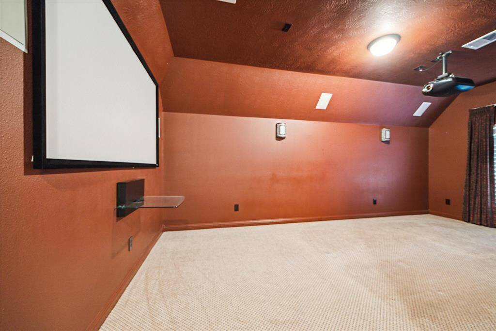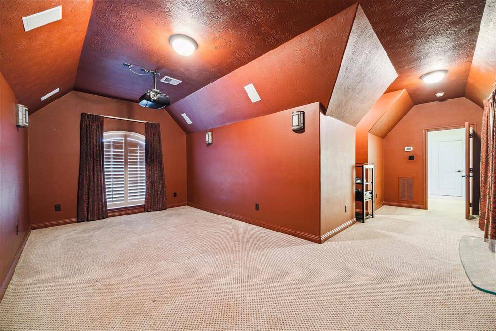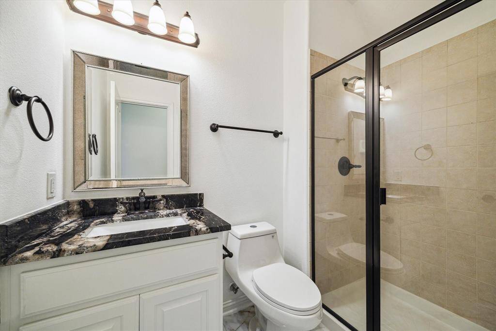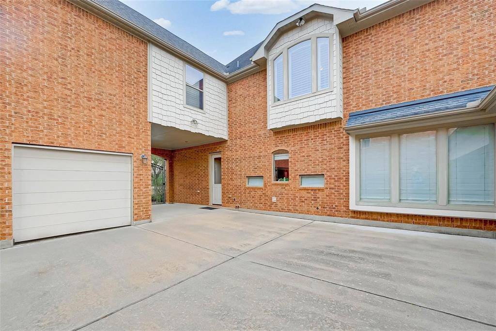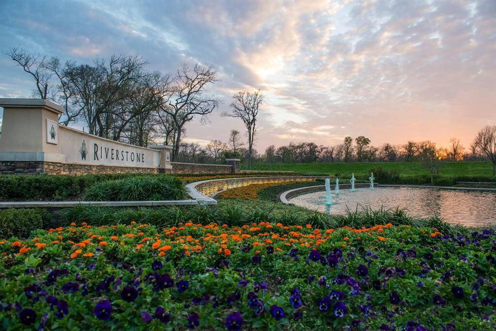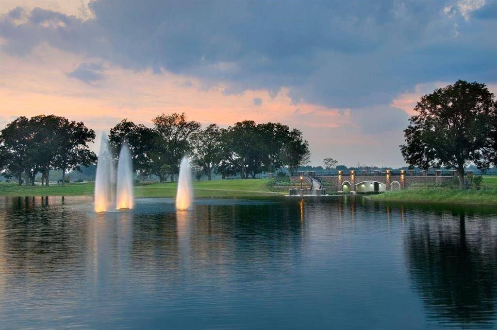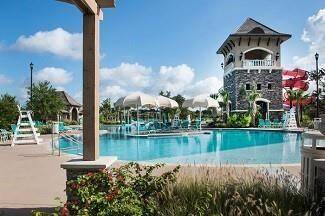4403 Riley Way Lane, Houston, Texas 77479
This Property is Off-Market
4 Beds
3 Full / 1 Half Baths
Single-Family
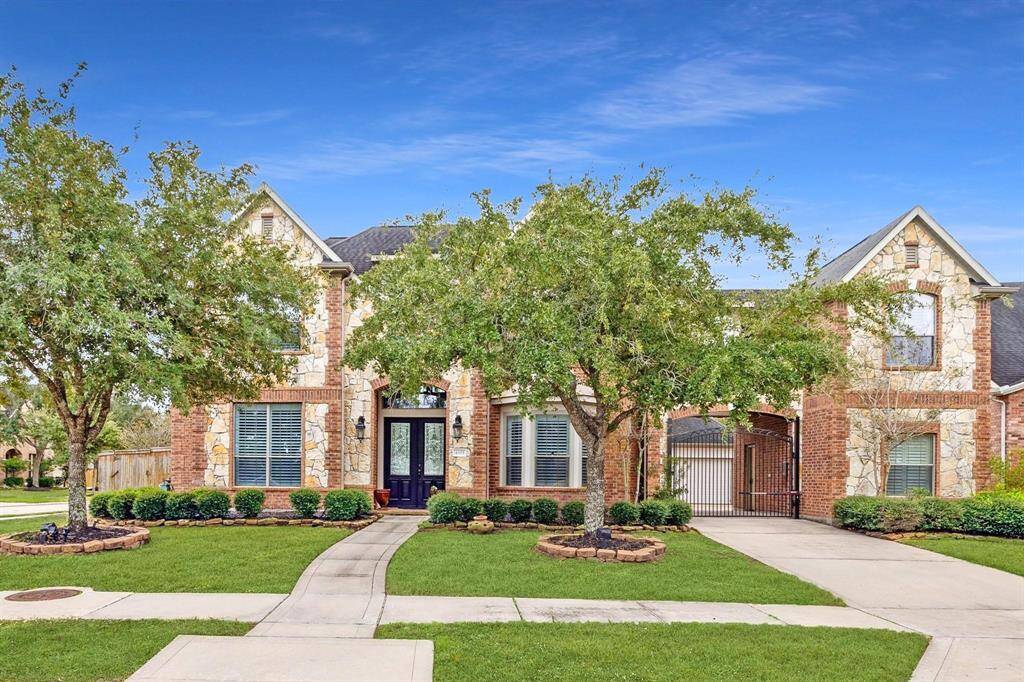

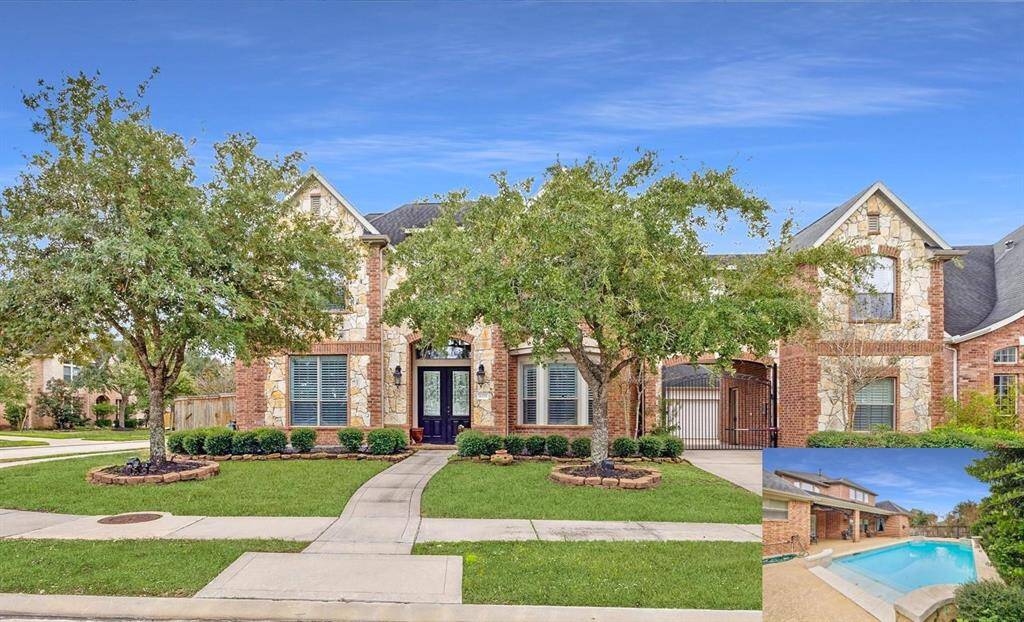
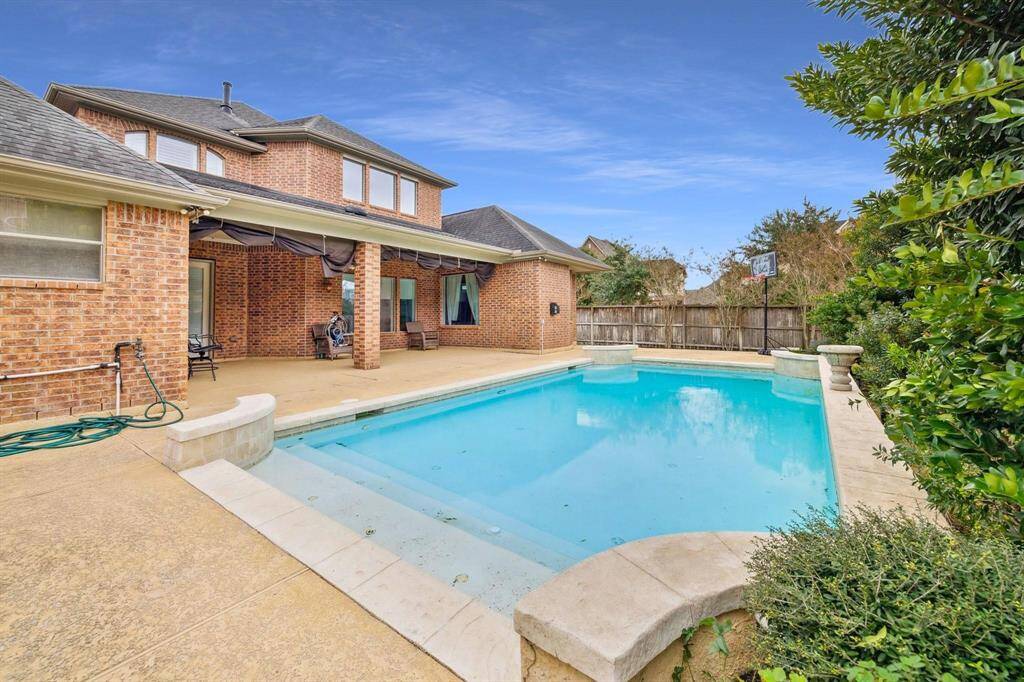
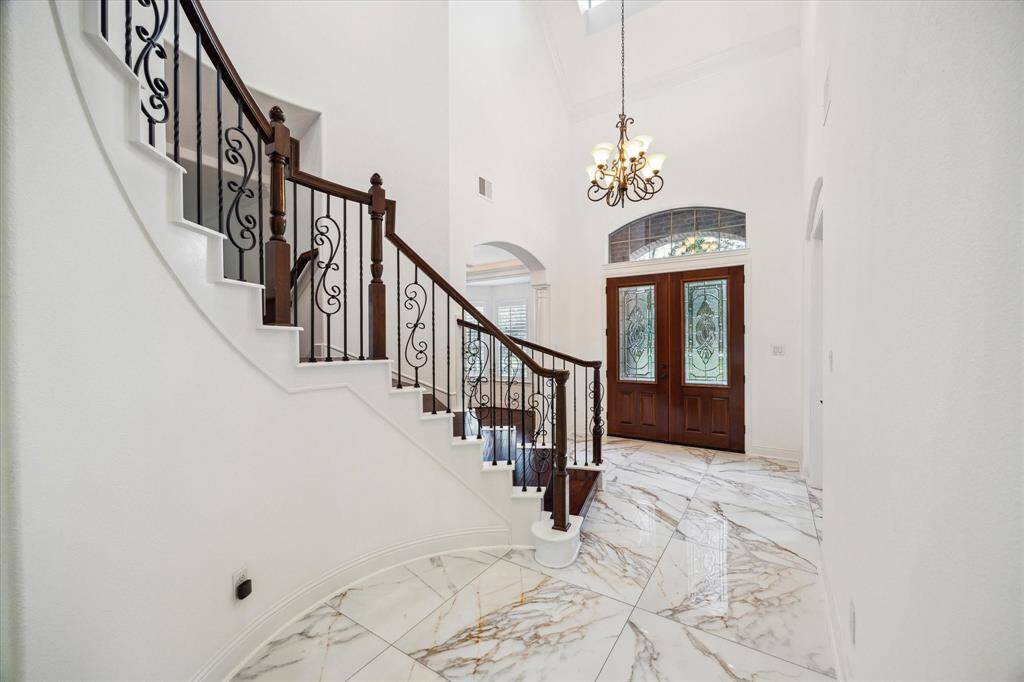
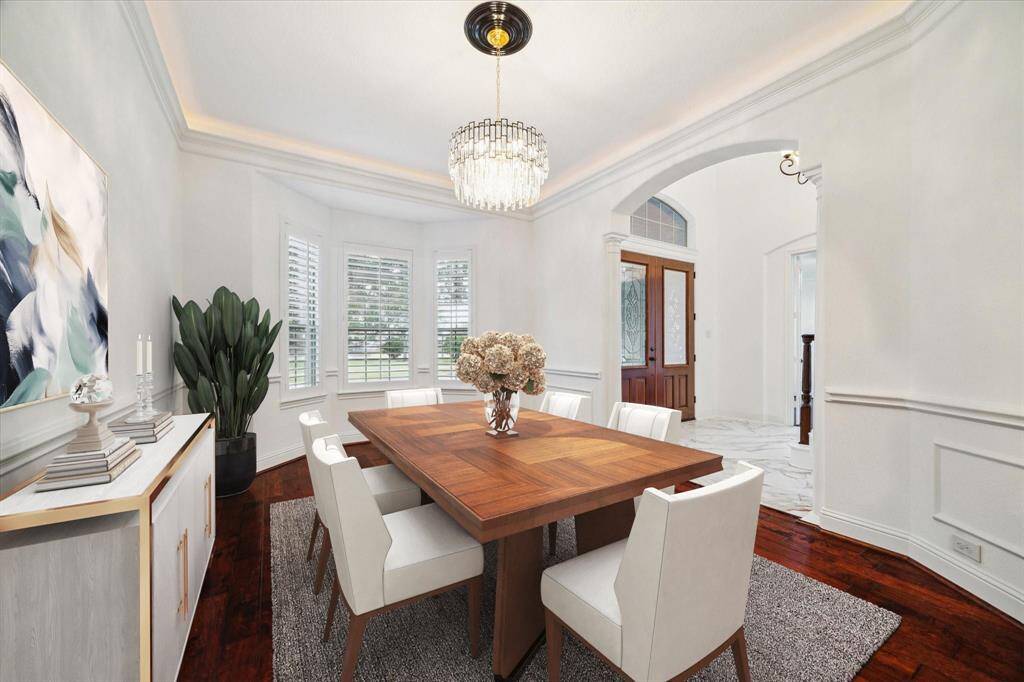
Get Custom List Of Similar Homes
About 4403 Riley Way Lane
EASY TO SHOW & Available Now! Spectacular Trendmaker home features a Porte-Cochere & tons of upgrades in this 4 BR 3.5 bath 3-car garage w/a Salt Water POOL & HUGE COVERED PATIO! Elegant sweeping staircase, formal dining & study in this immaculate open plan w/engineered hardwood floors, custom tile, game room & media room. 2-Story family room w/soaring ceilings & a double sided fireplace & wall of windows. Primary bedroom retreat w/sitting area, fireplace, spa bath & custom finishes & huge walk-in closet. Chef's kitchen w/huge breakfast area great for entertaining & 2nd stairway. Custom window coverings, sprinkler system, water system & more. Enjoy this premium lot in the highly sought after Riverstone master planned community filled w/tennis courts, playgrounds, parks, walking trails, lakes, fitness centers & so much more! Great location close to HWY 59, Downtown, local eateries, grocery stores, malls & more! Available for quick close! NEVER FLOODED!
Highlights
4403 Riley Way Lane
$860,000
Single-Family
4,844 Home Sq Ft
Houston 77479
4 Beds
3 Full / 1 Half Baths
11,774 Lot Sq Ft
General Description
Taxes & Fees
Tax ID
9005010030090907
Tax Rate
2.0161%
Taxes w/o Exemption/Yr
$16,988 / 2023
Maint Fee
Yes / $1,300 Annually
Maintenance Includes
Clubhouse, Recreational Facilities
Room/Lot Size
Dining
16x12
Kitchen
18x16
Breakfast
14x11
1st Bed
16x14
2nd Bed
14x13
3rd Bed
16x12
Interior Features
Fireplace
2
Floors
Carpet, Engineered Wood, Tile
Countertop
Granite
Heating
Central Gas
Cooling
Central Electric
Connections
Electric Dryer Connections, Gas Dryer Connections, Washer Connections
Bedrooms
1 Bedroom Up, Primary Bed - 1st Floor
Dishwasher
Yes
Range
Yes
Disposal
Yes
Microwave
Yes
Oven
Convection Oven
Energy Feature
Ceiling Fans, Digital Program Thermostat, High-Efficiency HVAC
Interior
Crown Molding, Fire/Smoke Alarm, Formal Entry/Foyer, High Ceiling, Prewired for Alarm System, Spa/Hot Tub
Loft
Maybe
Exterior Features
Foundation
Slab
Roof
Composition
Exterior Type
Brick, Wood
Water Sewer
Public Sewer, Public Water
Exterior
Back Yard, Back Yard Fenced, Covered Patio/Deck, Patio/Deck, Porch, Sprinkler System
Private Pool
Yes
Area Pool
Yes
Lot Description
Corner, Subdivision Lot
New Construction
No
Listing Firm
Schools (FORTBE - 19 - Fort Bend)
| Name | Grade | Great School Ranking |
|---|---|---|
| Sullivan Elem | Elementary | None of 10 |
| Fort Settlement Middle | Middle | 10 of 10 |
| Elkins High | High | 7 of 10 |
School information is generated by the most current available data we have. However, as school boundary maps can change, and schools can get too crowded (whereby students zoned to a school may not be able to attend in a given year if they are not registered in time), you need to independently verify and confirm enrollment and all related information directly with the school.

