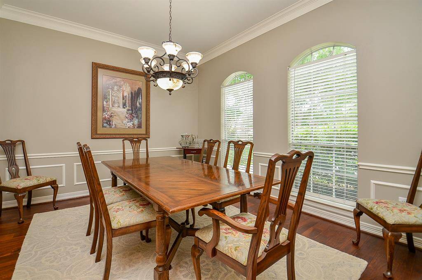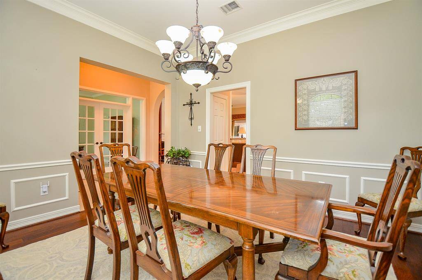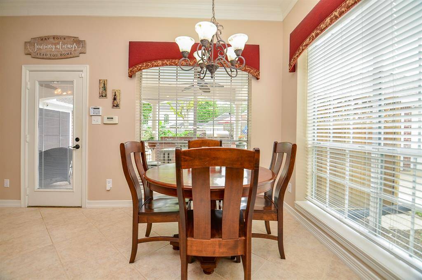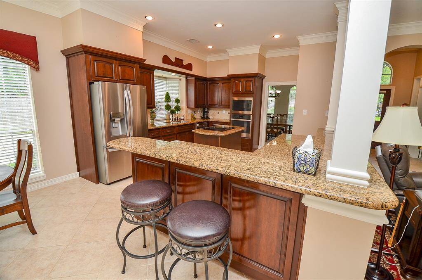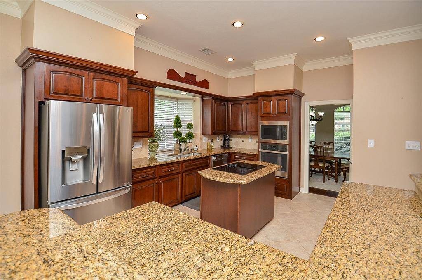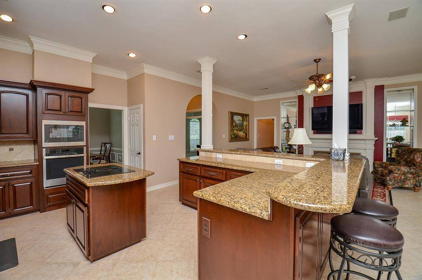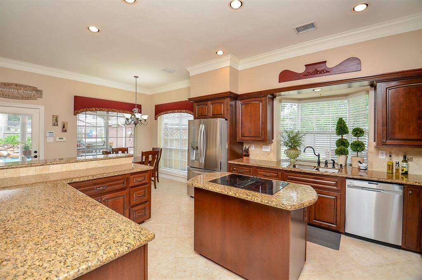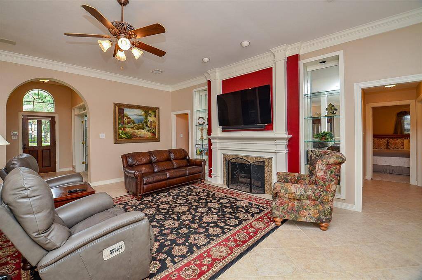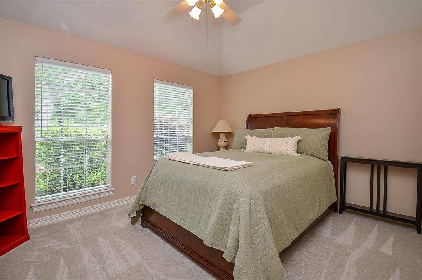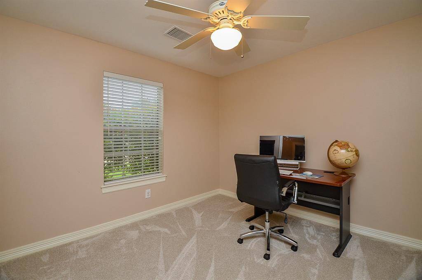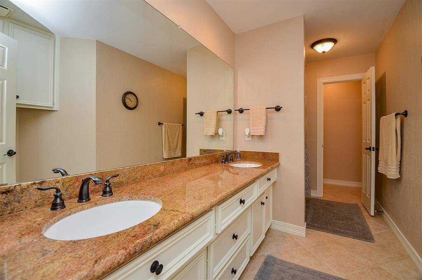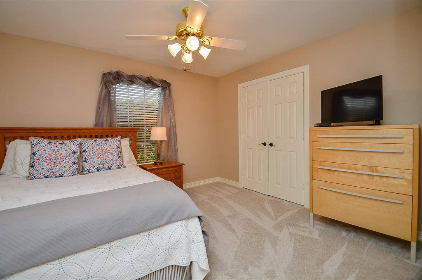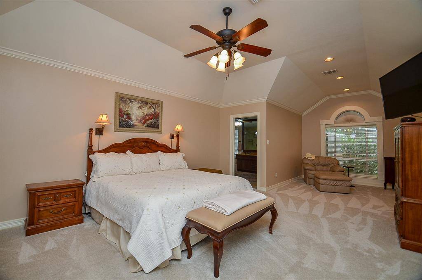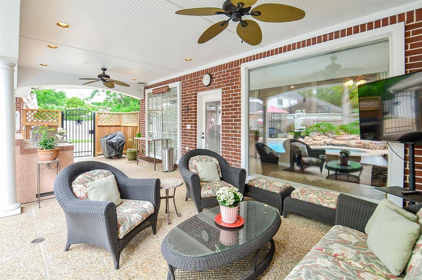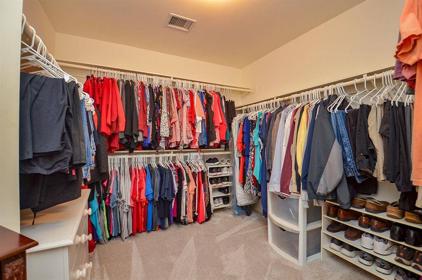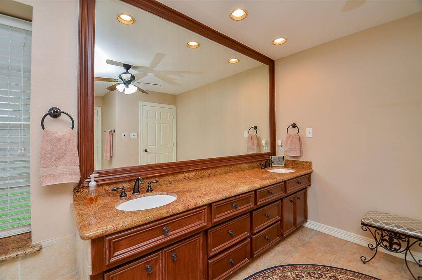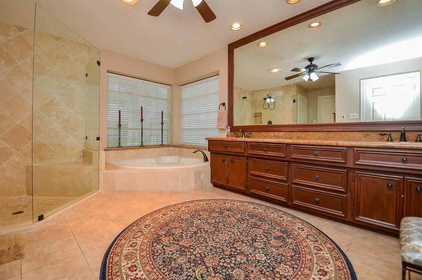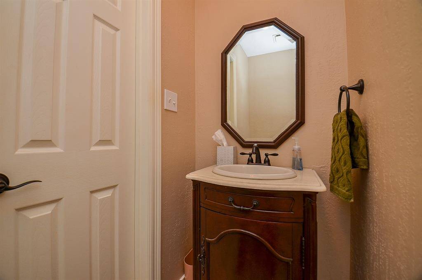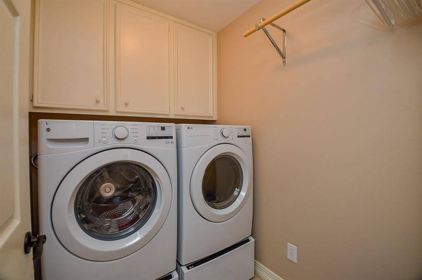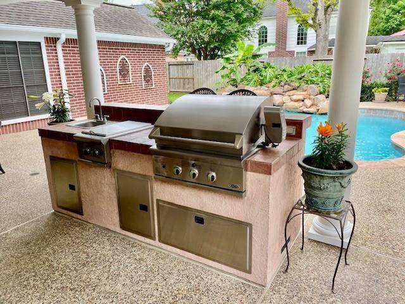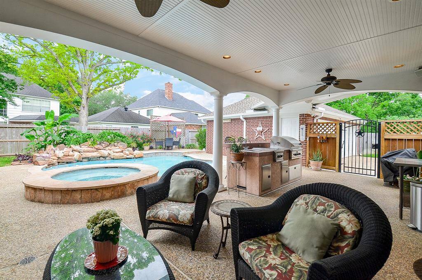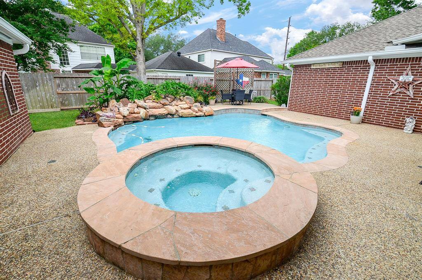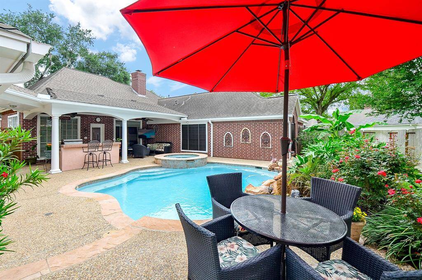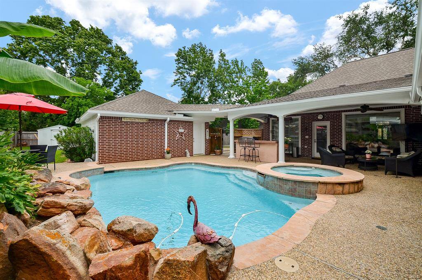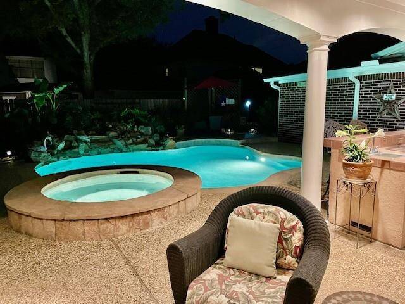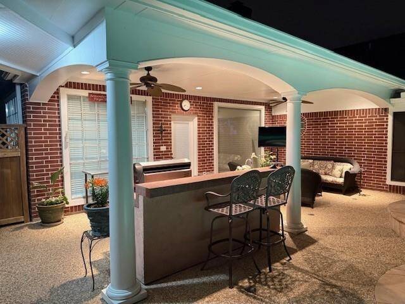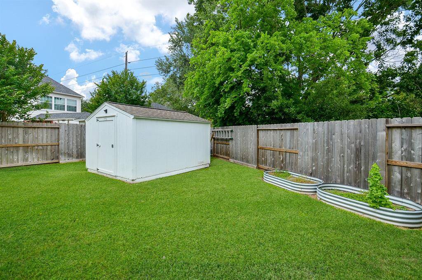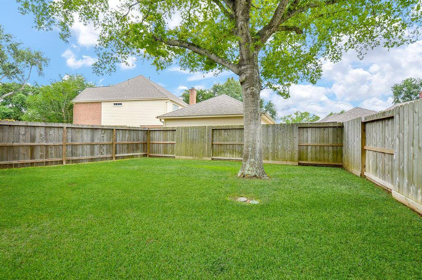4506 Lowerby Lane, Houston, Texas 77479
This Property is Off-Market
4 Beds
2 Full / 1 Half Baths
Single-Family
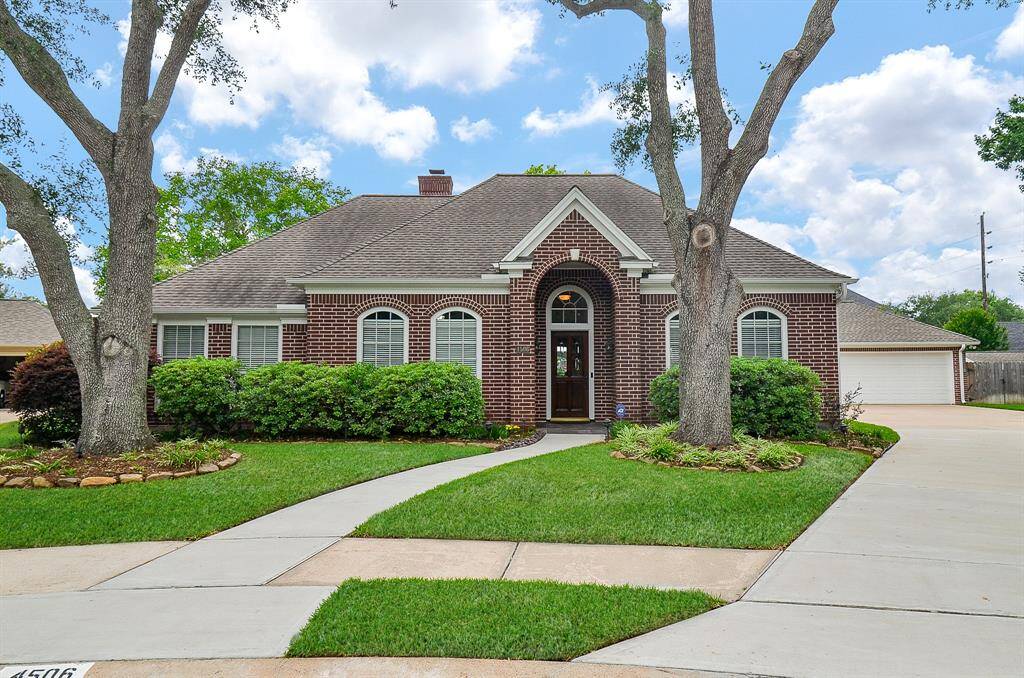

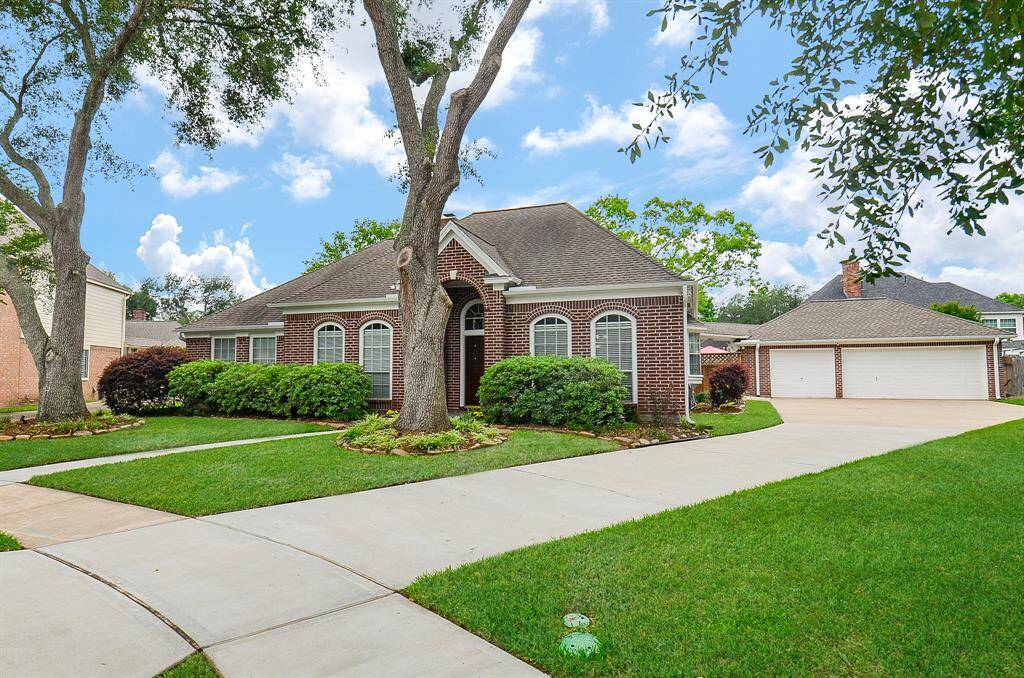
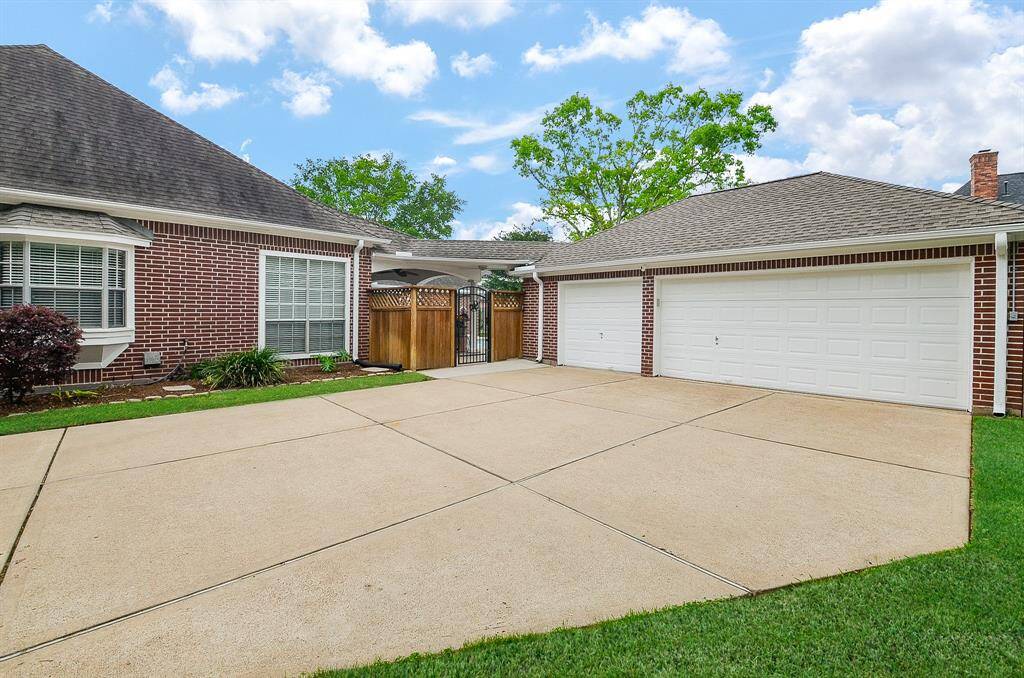
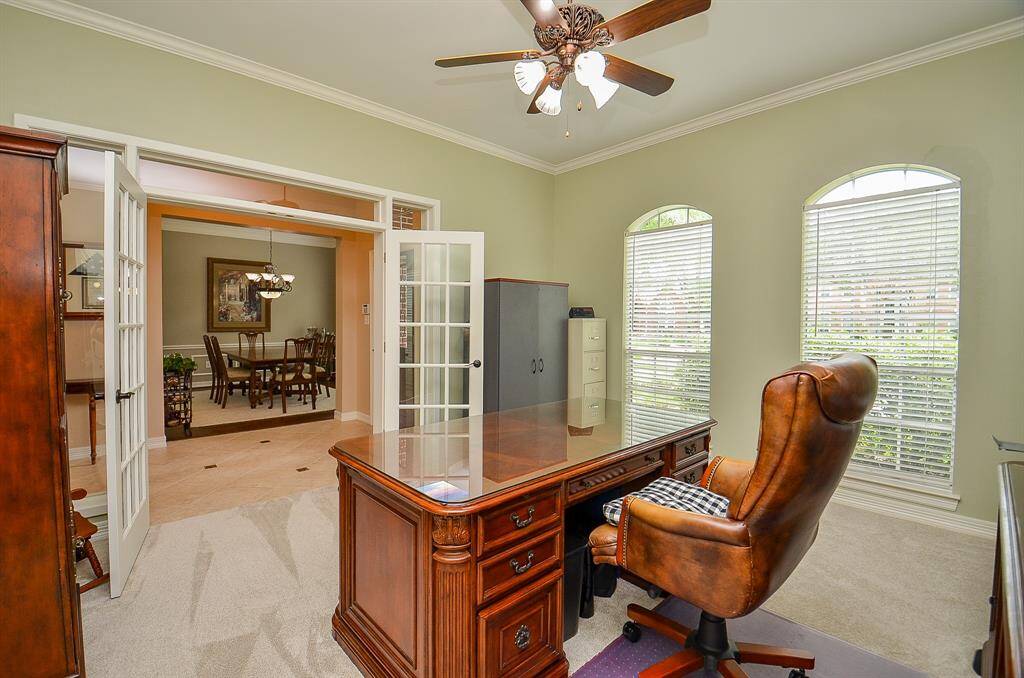
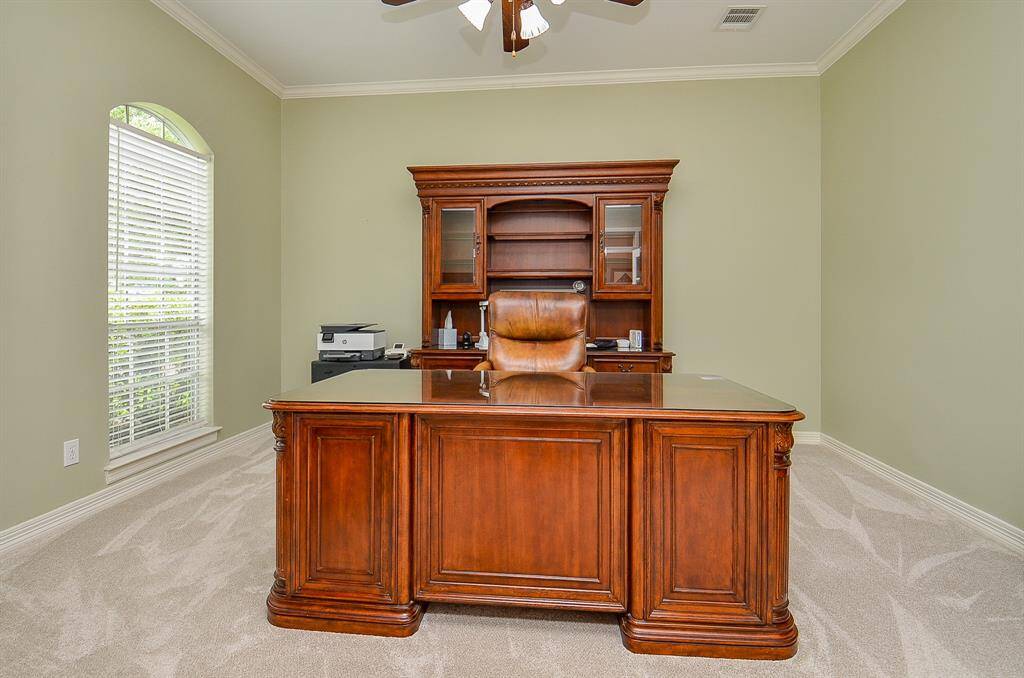
Get Custom List Of Similar Homes
About 4506 Lowerby Lane
This one story-4 bedroom, 2 1/2 bath, 3 car garage features a pool w/ a waterfall & outdoor kitchen/patio cover w/ plenty of space for entertaining. Travertine backsplash in the kitchen & granite counter tops in kitchen/baths. Large shower in primary bathroom w/ a 10x10 sitting area in the main bedroom. Split floorplan. Canned lighting. Shelf Genie in kitchen. Numerous storages throughout the house. Sprinkler system. Textured garage floor. Replaced or updated: Roof, AC/Heat (5-ton Trane w guardian air filter), Fence, Breaker box, AC Ductwork, Carpet, Water heater, Dishwasher, Microwave, Pool resurfaced, Kitchen cabinets refaced, Bathrooms/Kitchen, Whole house surge protector, Hardiplank/garage, 10x12 Utility shed, Part. replacement driveway/sidewalk, Plumbing under kitchen sink, Radiant barrier/attic, Solar screens, Additional attic insulation, Additional Pool equipment ground rod. Great schools w/ Clements HS being rebuilt. Very well-maintained home on a tree lined cul-de-sac street!
Highlights
4506 Lowerby Lane
$599,000
Single-Family
2,811 Home Sq Ft
Houston 77479
4 Beds
2 Full / 1 Half Baths
13,982 Lot Sq Ft
General Description
Taxes & Fees
Tax ID
2155020020040907
Tax Rate
1.9221%
Taxes w/o Exemption/Yr
$10,358 / 2024
Maint Fee
Yes / $1,168 Annually
Maintenance Includes
Clubhouse, Grounds, Recreational Facilities
Room/Lot Size
Dining
14x12
Kitchen
16x14
Breakfast
8x8
1st Bed
15x16
3rd Bed
11x11
4th Bed
11x13
5th Bed
11x12
Interior Features
Fireplace
1
Floors
Carpet, Tile
Countertop
Granite
Heating
Central Gas
Cooling
Central Electric
Connections
Electric Dryer Connections, Gas Dryer Connections, Washer Connections
Bedrooms
2 Bedrooms Down, Primary Bed - 1st Floor
Dishwasher
Yes
Range
Yes
Disposal
Yes
Microwave
Yes
Oven
Electric Oven
Energy Feature
Ceiling Fans, Digital Program Thermostat, Solar Screens
Interior
Crown Molding, Dry Bar, Fire/Smoke Alarm, Formal Entry/Foyer, High Ceiling, Prewired for Alarm System, Window Coverings, Wired for Sound
Loft
Maybe
Exterior Features
Foundation
Slab
Roof
Composition
Exterior Type
Brick, Cement Board
Water Sewer
Public Sewer, Public Water
Exterior
Back Yard Fenced, Covered Patio/Deck, Fully Fenced, Outdoor Kitchen, Workshop
Private Pool
Yes
Area Pool
Yes
Lot Description
Cul-De-Sac, Subdivision Lot
New Construction
No
Front Door
East
Listing Firm
Schools (FORTBE - 19 - Fort Bend)
| Name | Grade | Great School Ranking |
|---|---|---|
| Commonwealth Elem | Elementary | 10 of 10 |
| Fort Settlement Middle | Middle | 10 of 10 |
| Clements High | High | 9 of 10 |
School information is generated by the most current available data we have. However, as school boundary maps can change, and schools can get too crowded (whereby students zoned to a school may not be able to attend in a given year if they are not registered in time), you need to independently verify and confirm enrollment and all related information directly with the school.

