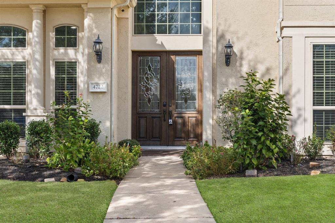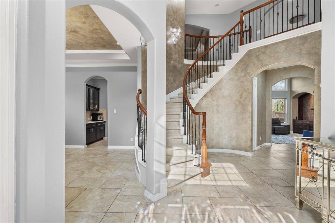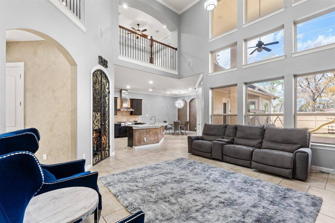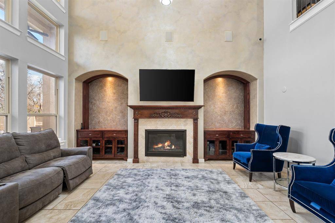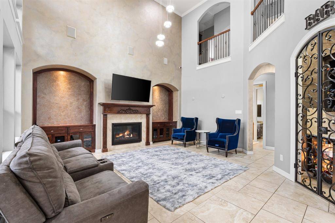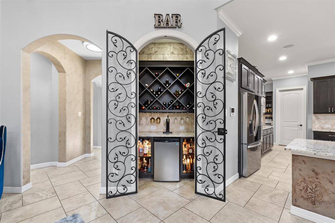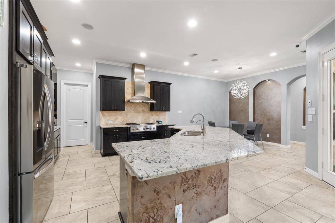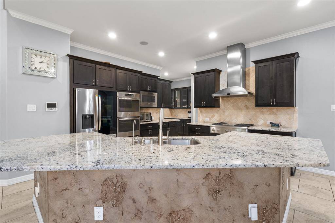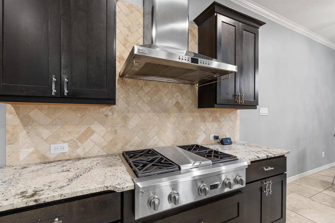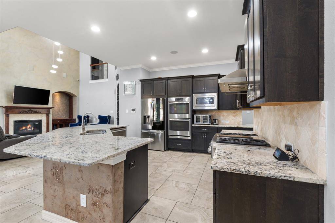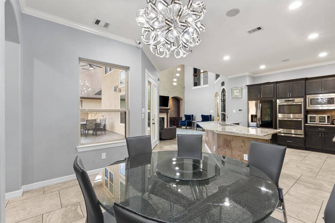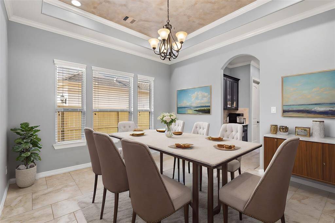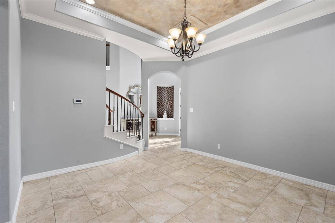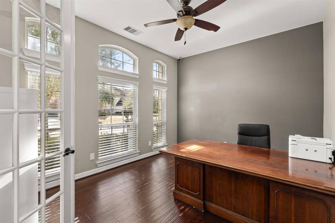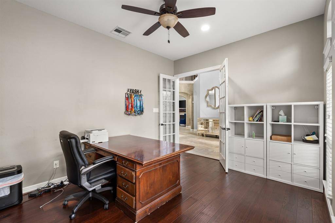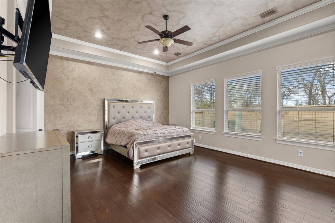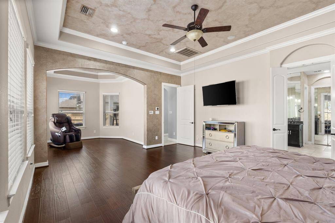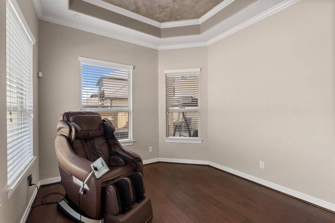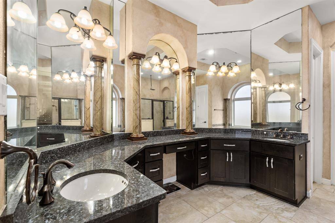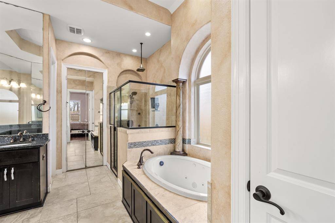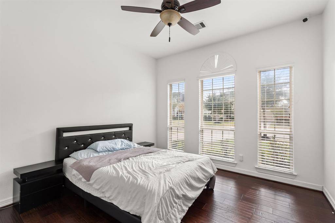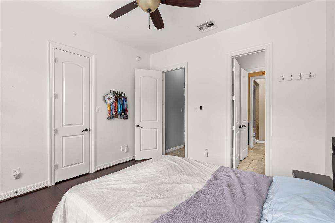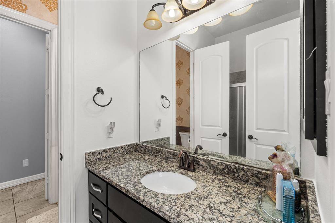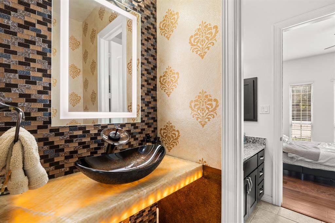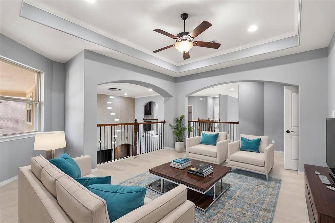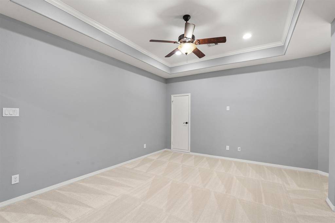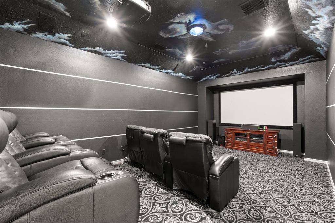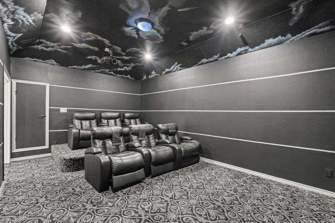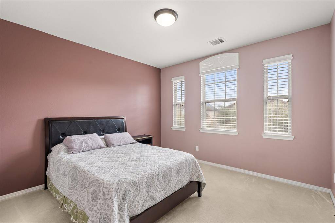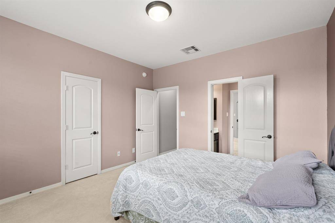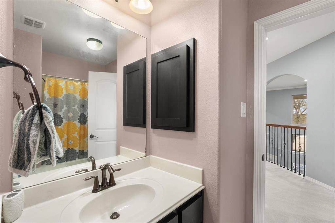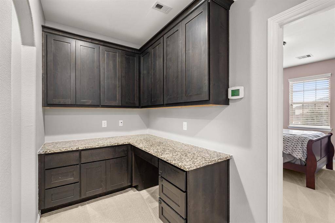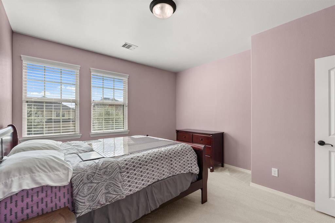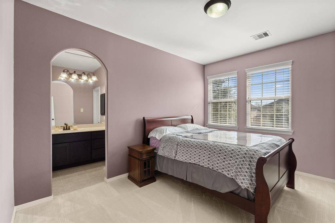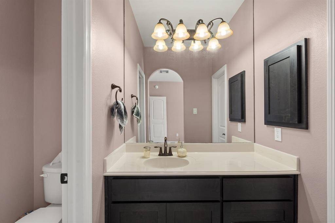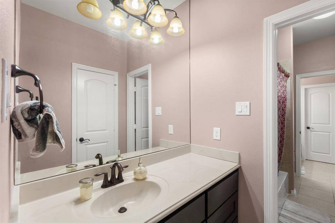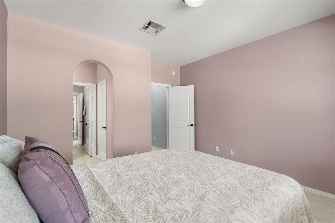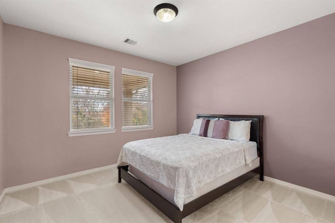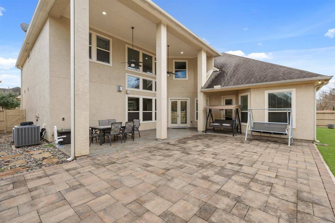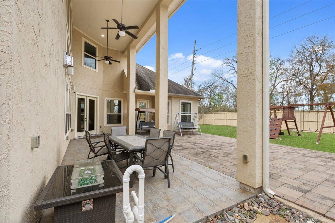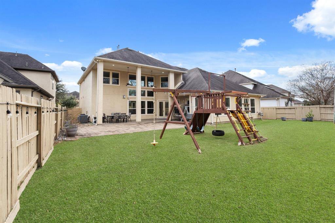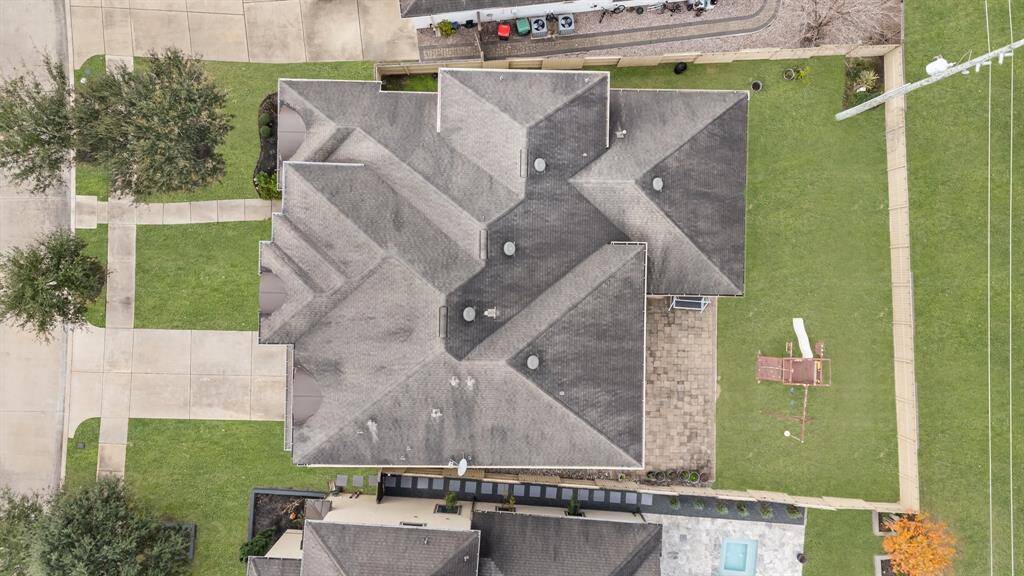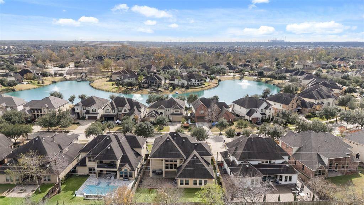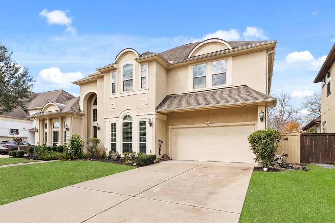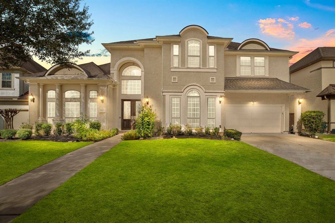4722 Deepwater Lane, Houston, Texas 77479
$999,999
5 Beds
4 Full Baths
Single-Family
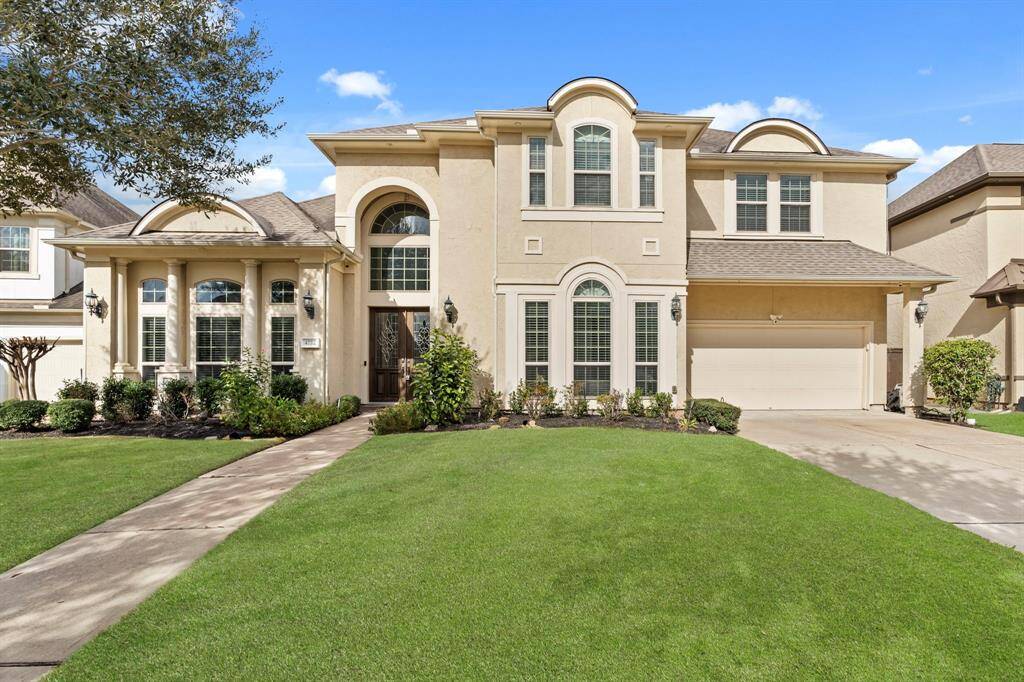

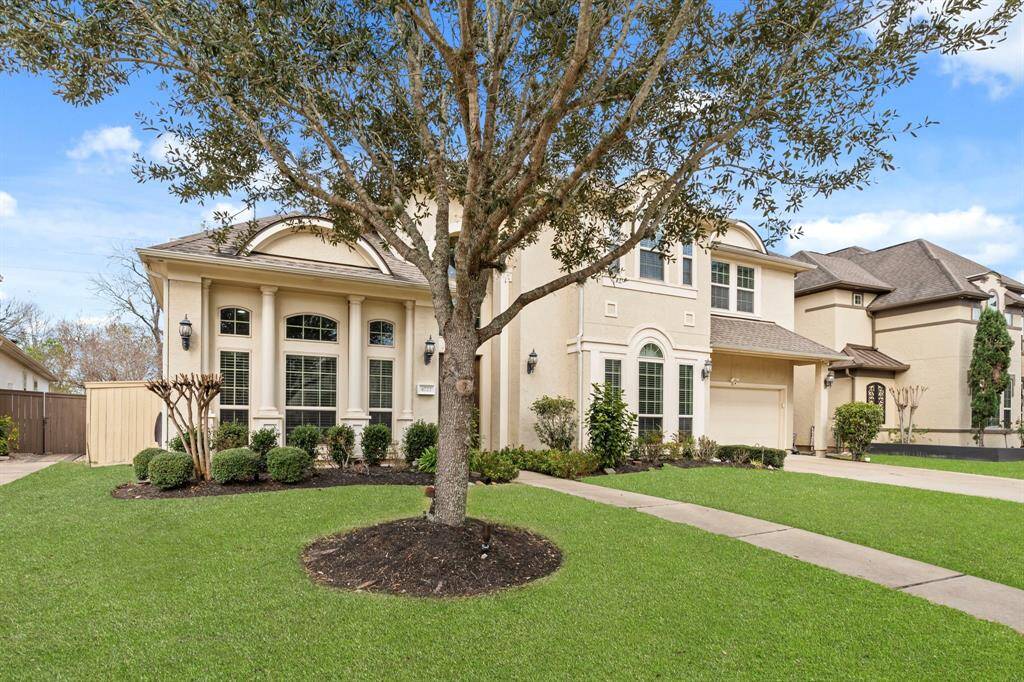
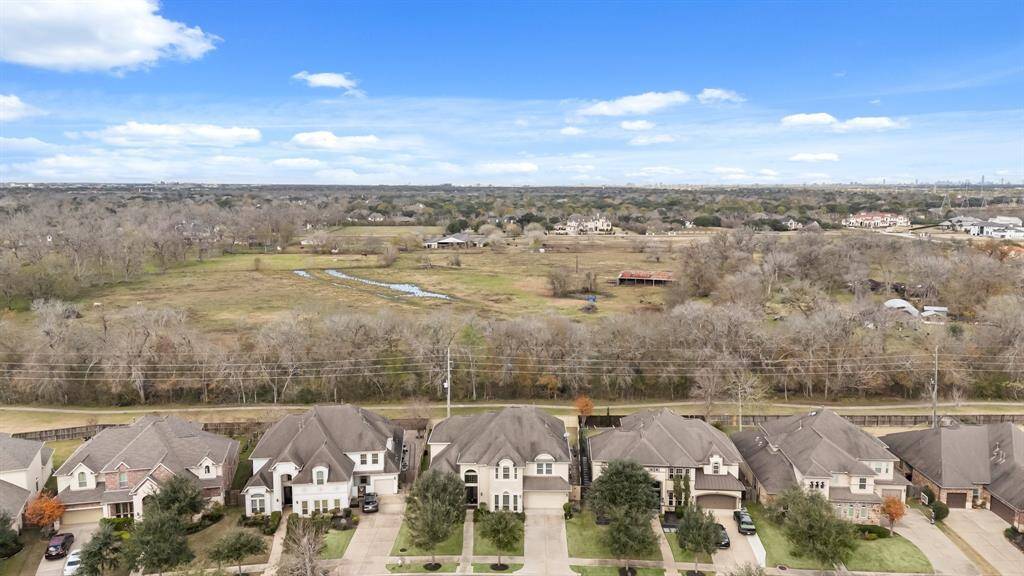
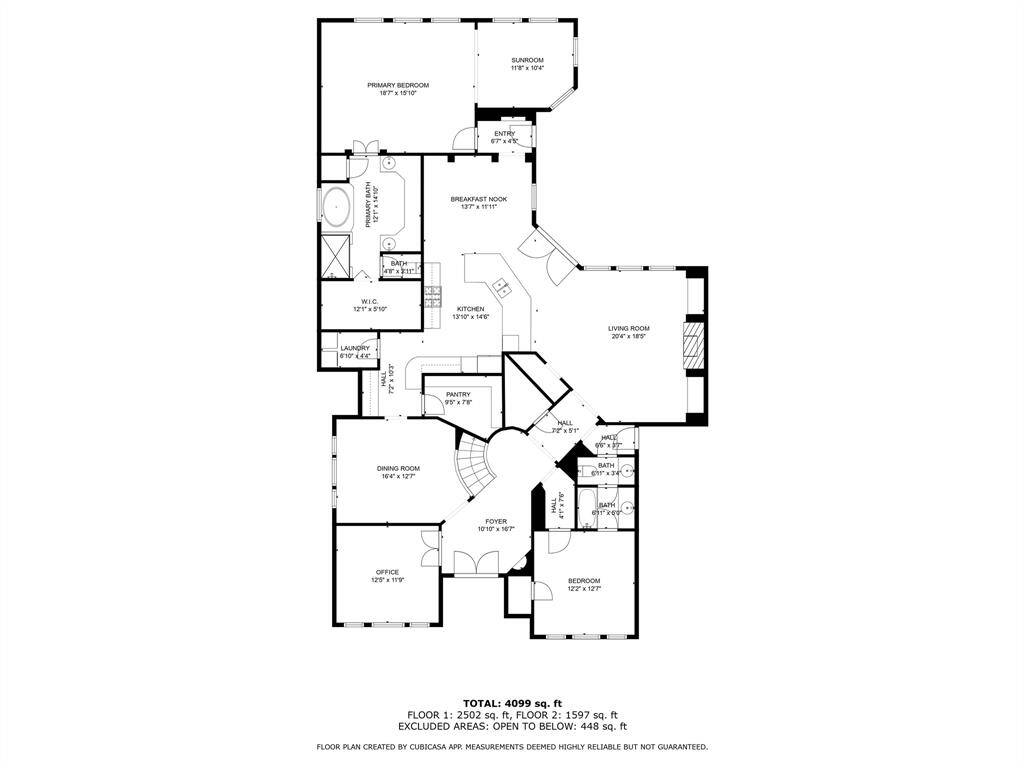
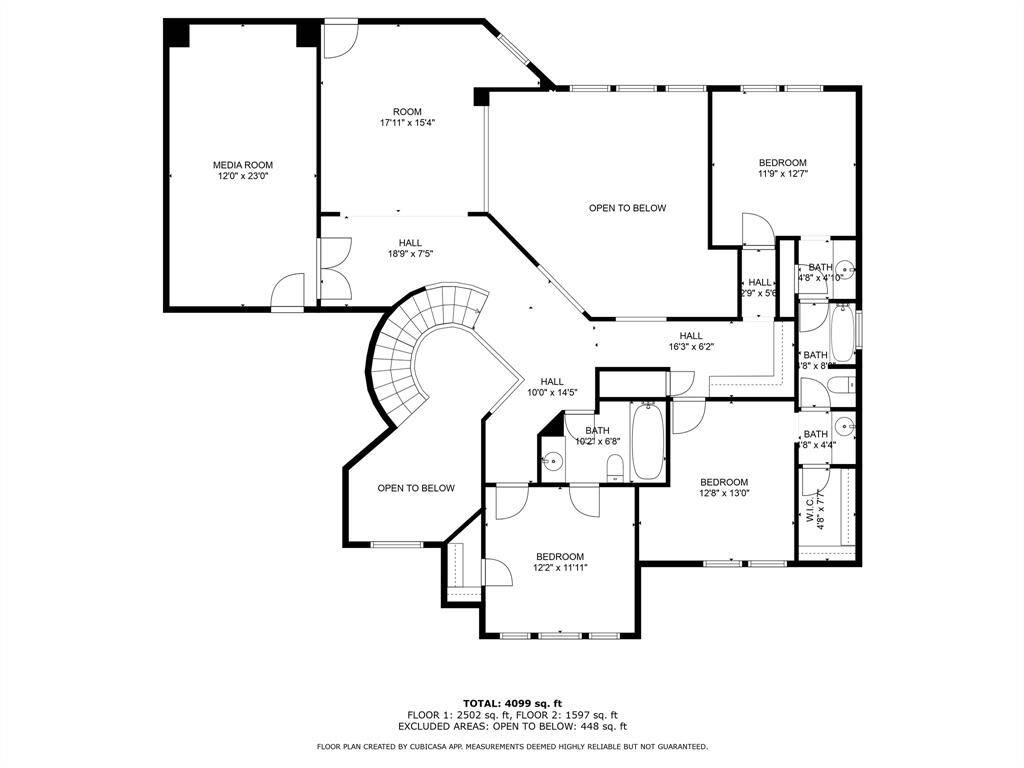
Request More Information
About 4722 Deepwater Lane
Stunning TAYLOR MORRISION home in the sought-after Gated Community of Avalon at Riverstone. This luxurious 2-story floor plan features 5 spacious beds & 4 baths in a generous 4503 sqft layout. Ideal for multi-generational living, the home offers a secondary bed on main floor in addition to the Primary Suite & expansive living spaces throughout. Enjoy a Grand Entrance with soaring ceilings, winding staircase & elegant design elements. Gourmet Kitchen boasts high-end appliances, oversized island & custom backsplash, while the Luxurious Living room offers a custom fireplace & breathtaking views of the Backyard Oasis. Primary Suite features a private sunroom & Spa-Like Bathroom w/ dual sinks & walk-in shower. Upstairs, Media Room & flexible spaces ensure ample room for entertaining. Oversized Covered Patio overlooking lush landscaping & NO BACK NEIGHBORS offers the perfect setting for relaxation or gatherings. Near shopping, dining, & top-rated FBISD schools, this home is a true MUST-SEE!
Highlights
4722 Deepwater Lane
$999,999
Single-Family
4,503 Home Sq Ft
Houston 77479
5 Beds
4 Full Baths
9,947 Lot Sq Ft
General Description
Taxes & Fees
Tax ID
1286020010190907
Tax Rate
2.0161%
Taxes w/o Exemption/Yr
$16,448 / 2024
Maint Fee
Yes / $1,310 Annually
Room/Lot Size
Living
21 X 19
Dining
17 X 13
Kitchen
14 X 15
Breakfast
14 X 12
3rd Bed
19 X 16
Interior Features
Fireplace
1
Floors
Carpet, Tile, Wood
Heating
Central Gas
Cooling
Central Electric
Connections
Gas Dryer Connections, Washer Connections
Bedrooms
1 Bedroom Up, 2 Bedrooms Down, Primary Bed - 1st Floor
Dishwasher
Yes
Range
Yes
Disposal
Yes
Microwave
Yes
Oven
Convection Oven, Double Oven
Interior
Crown Molding, Fire/Smoke Alarm, Formal Entry/Foyer, High Ceiling, Wet Bar, Window Coverings, Wine/Beverage Fridge
Loft
Maybe
Exterior Features
Foundation
Slab
Roof
Composition
Exterior Type
Stucco
Water Sewer
Water District
Exterior
Back Yard Fenced, Controlled Subdivision Access, Covered Patio/Deck, Patio/Deck
Private Pool
No
Area Pool
Yes
Lot Description
Greenbelt, Subdivision Lot
New Construction
No
Listing Firm
Schools (FORTBE - 19 - Fort Bend)
| Name | Grade | Great School Ranking |
|---|---|---|
| Commonwealth Elem | Elementary | 10 of 10 |
| Fort Settlement Middle | Middle | 10 of 10 |
| Elkins High | High | 7 of 10 |
School information is generated by the most current available data we have. However, as school boundary maps can change, and schools can get too crowded (whereby students zoned to a school may not be able to attend in a given year if they are not registered in time), you need to independently verify and confirm enrollment and all related information directly with the school.

