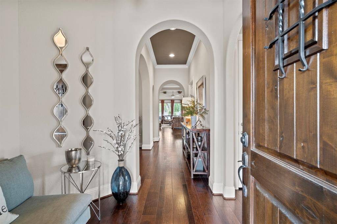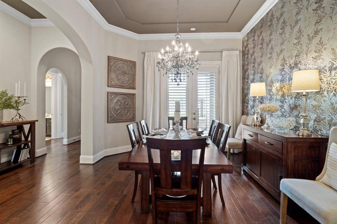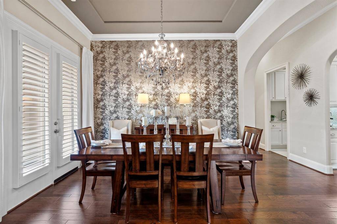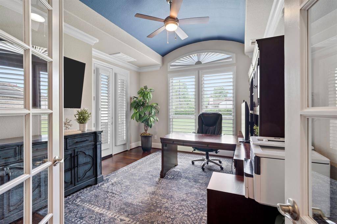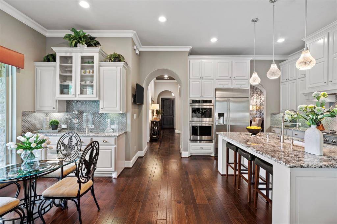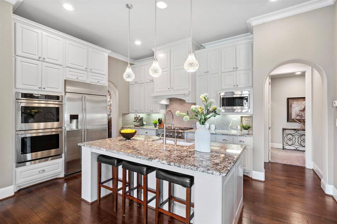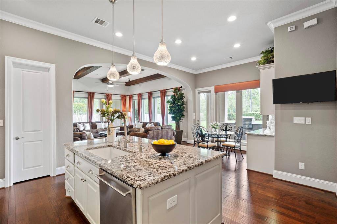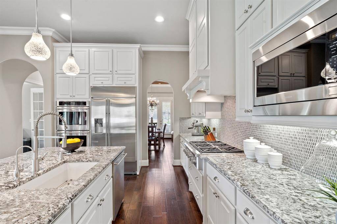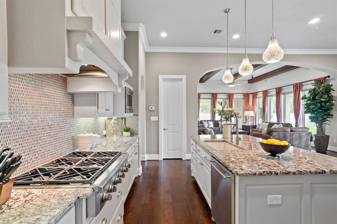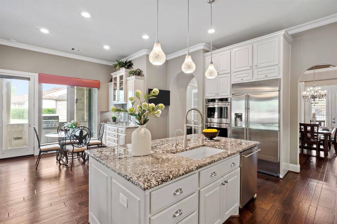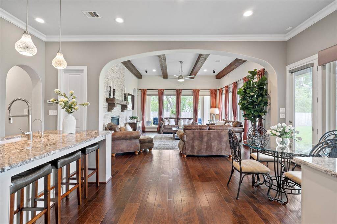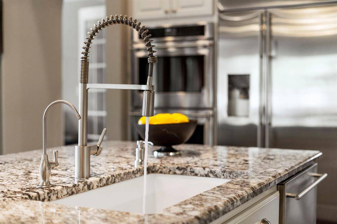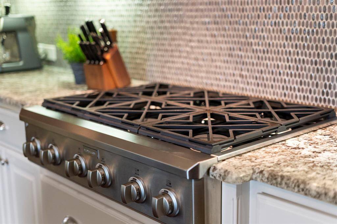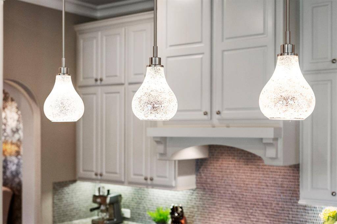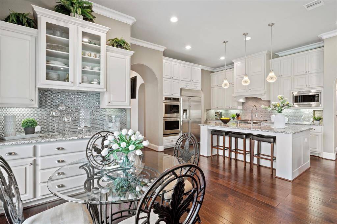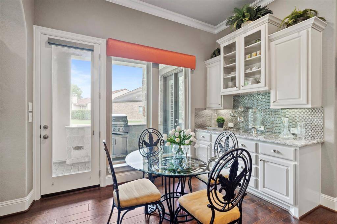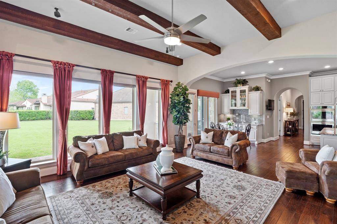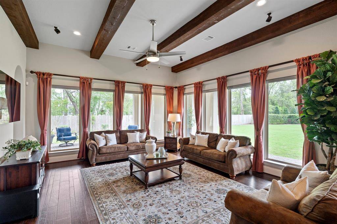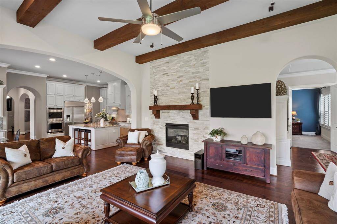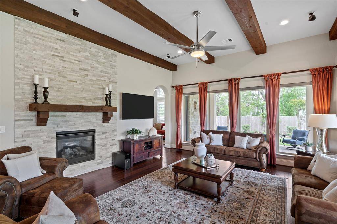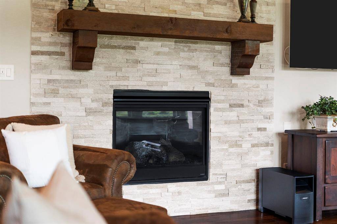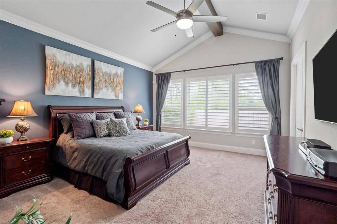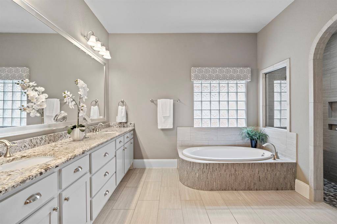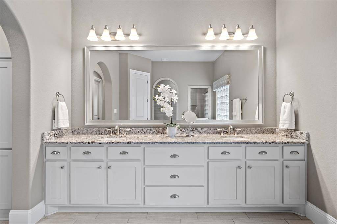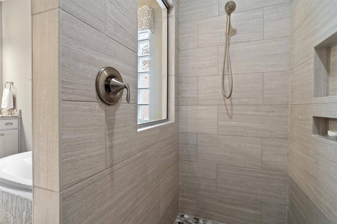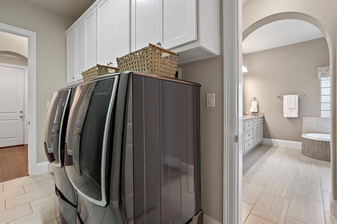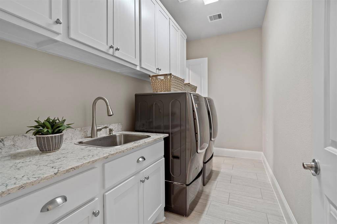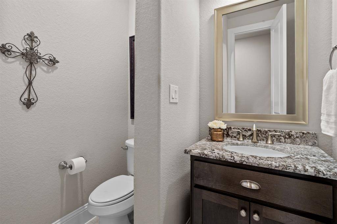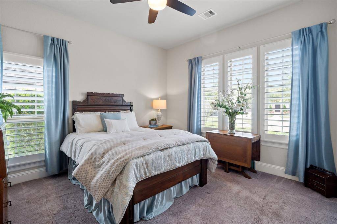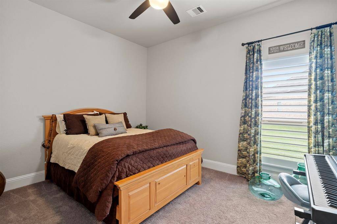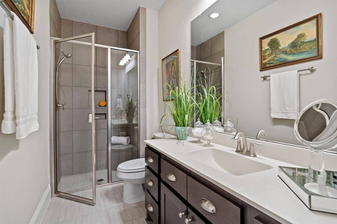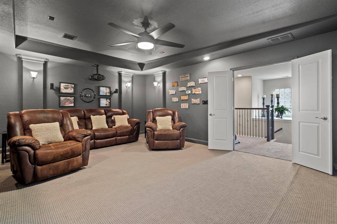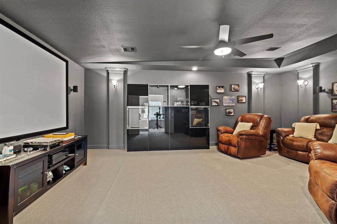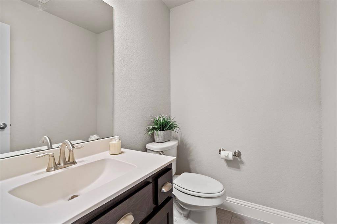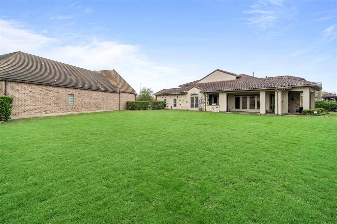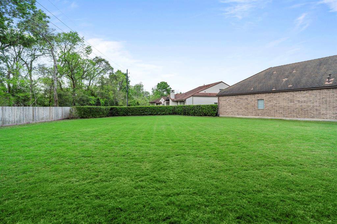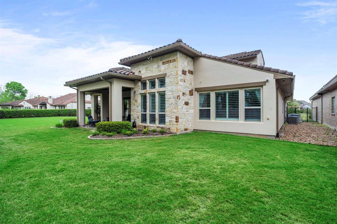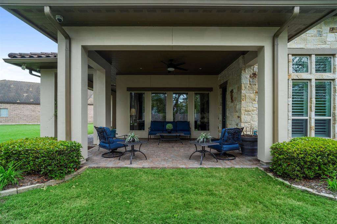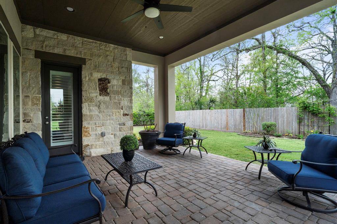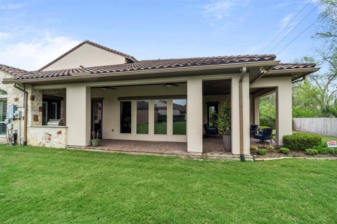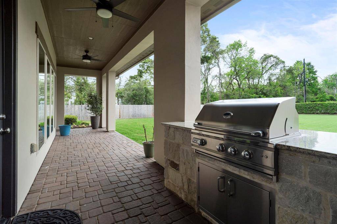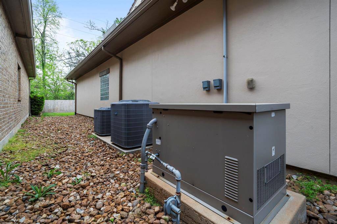5007 Summer Manor Lane, Houston, Texas 77479
This Property is Off-Market
3 Beds
2 Full / 2 Half Baths
Single-Family
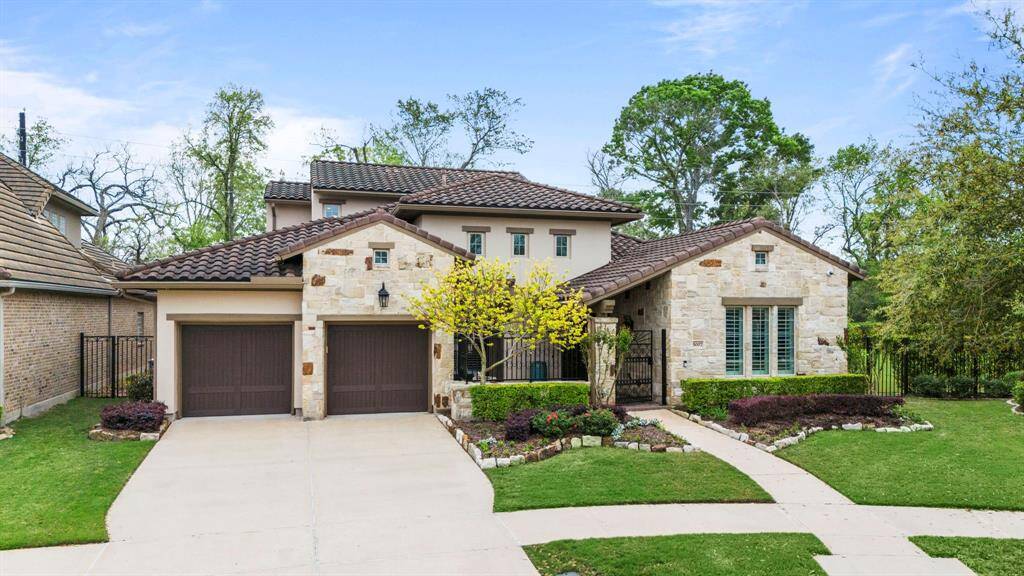

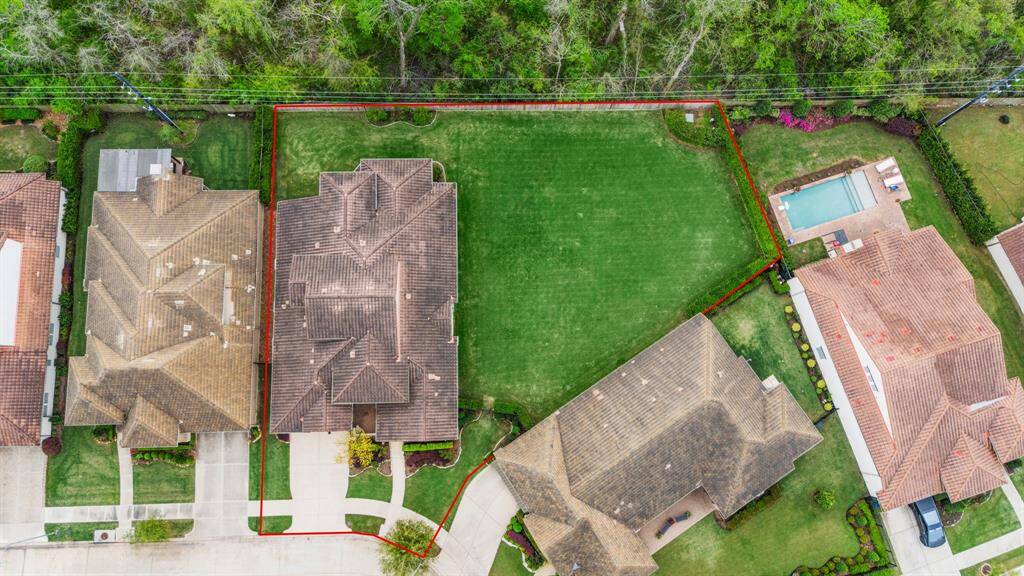
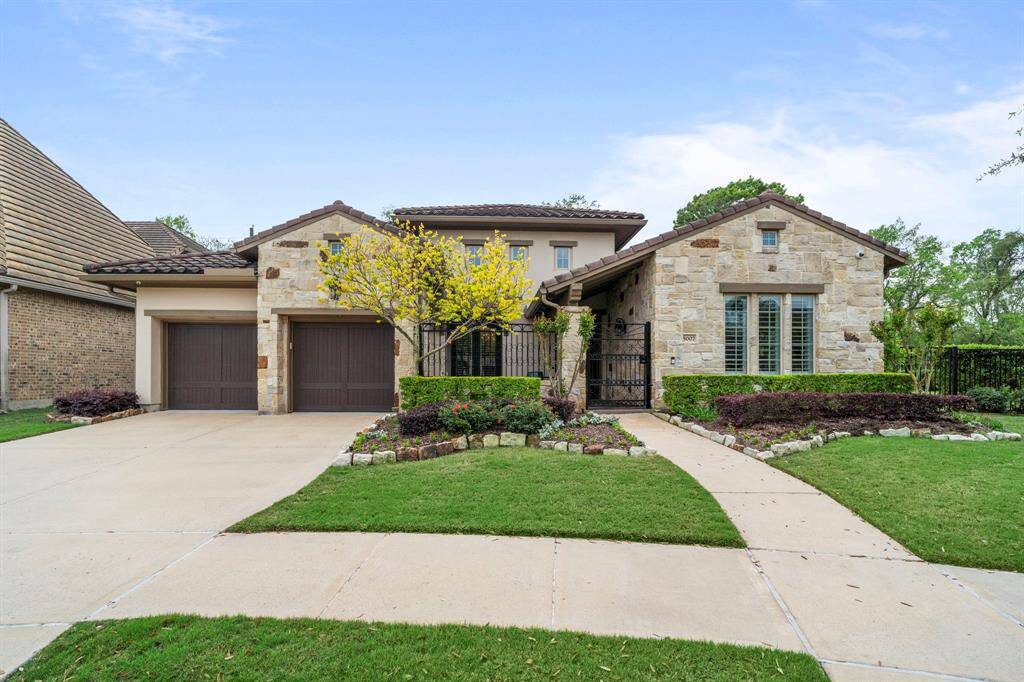
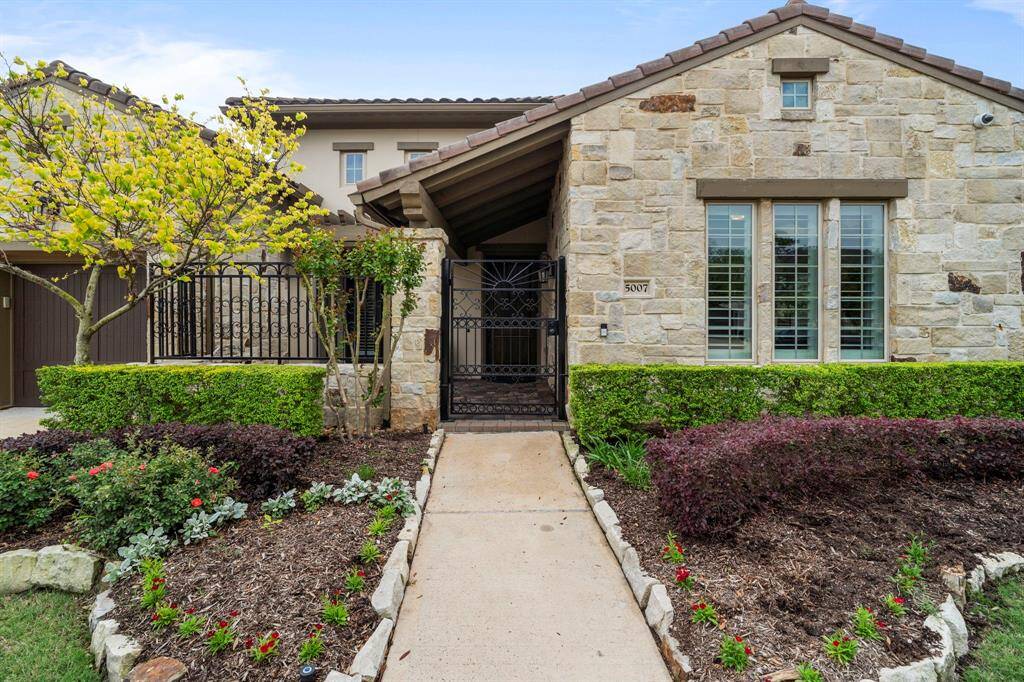
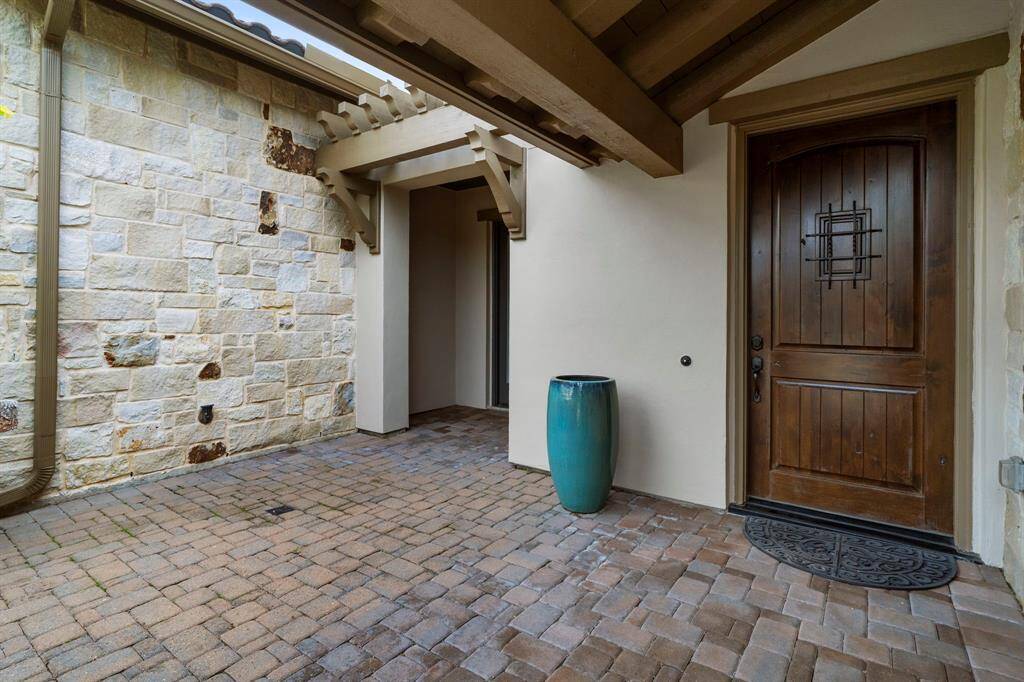
Get Custom List Of Similar Homes
About 5007 Summer Manor Lane
Darling Homes knocked it out of the park with this LUXURY, 1.5 story patio home on an almost 19,000 square foot lot in Riverstone!!! If you've been looking for a hidden gem, this is it! The original owners have meticulously maintained this property with almost $80,000 in UPGRADES! Notable features include WHOLE HOME GENERATOR, water softener system, outdoor kitchen, extended wrap around patio, courtyard, tile roof, radiant barrier roof decking, gutters, plantation shutters and blinds throughout, epoxy floor in the 3-car tandem garage with extra storage racks, new hot water heater in 2023, stucco painted in 2024 and loads of attic storage. Designer finishes throughout - neutral colors, kitchen upper cabinets, Monogram appliances, wallpaper and chandelier in dining area, cedar beams in family room, framed mirrors, and ceiling fans in all bedrooms & media room. Walking distance to Anne Sullivan Elementary. 1.93% tax rate! Home has never flooded. This home will not last long.
Highlights
5007 Summer Manor Lane
$899,990
Single-Family
3,604 Home Sq Ft
Houston 77479
3 Beds
2 Full / 2 Half Baths
18,948 Lot Sq Ft
General Description
Taxes & Fees
Tax ID
8961000010280907
Tax Rate
1.9339%
Taxes w/o Exemption/Yr
$17,052 / 2024
Maint Fee
Yes / $1,310 Annually
Maintenance Includes
Clubhouse, Grounds, Recreational Facilities
Room/Lot Size
Dining
13X11
Kitchen
17X12
Breakfast
12X12
1st Bed
18X15
3rd Bed
13X12
4th Bed
13X11
Interior Features
Fireplace
1
Floors
Carpet, Engineered Wood, Tile
Countertop
GRANITE
Heating
Central Gas
Cooling
Central Gas
Connections
Electric Dryer Connections, Gas Dryer Connections, Washer Connections
Bedrooms
2 Bedrooms Down, Primary Bed - 1st Floor
Dishwasher
Yes
Range
Yes
Disposal
Yes
Microwave
Yes
Oven
Double Oven, Electric Oven
Energy Feature
Ceiling Fans, Digital Program Thermostat, Generator, High-Efficiency HVAC, HVAC>13 SEER, Insulated/Low-E windows, Radiant Attic Barrier
Interior
Alarm System - Owned
Loft
Maybe
Exterior Features
Foundation
Slab
Roof
Tile
Exterior Type
Stone, Stucco
Water Sewer
Water District
Private Pool
No
Area Pool
Yes
Lot Description
Subdivision Lot
New Construction
No
Front Door
North
Listing Firm
Schools (FORTBE - 19 - Fort Bend)
| Name | Grade | Great School Ranking |
|---|---|---|
| Sullivan Elem | Elementary | None of 10 |
| Fort Settlement Middle | Middle | 10 of 10 |
| Elkins High | High | 7 of 10 |
School information is generated by the most current available data we have. However, as school boundary maps can change, and schools can get too crowded (whereby students zoned to a school may not be able to attend in a given year if they are not registered in time), you need to independently verify and confirm enrollment and all related information directly with the school.

