
Stucco exterior with tile roof. 3 Car Garage with epoxy flooring and built in cabinets

Wonderful custom built home. There's only 11 homes on this gated street. All the homesites are over 1/2 acre in size.

Beautiful double iron front doors to the main house. There's a sidewalk and separate entry for the guest house.

Elegant entry with dramatic high ceilings, hardwood looking tile floors, and sweeping staircase with wrought iron balusters.

Formal Dining room with tile flooring, crown moulding and plantation shutters. Dramatic custom ceiling design.

Formal Dining room with wetbar and wine cellar. Including a mini frig.

Separate Study with french doors, tile flooring, and a decorative ceiling design.

Family Room with high ceilings, Elegant staircase overlooking family room, Stone fireplace surround. Gas logs.

Huge Family Room open to kitchen. High Ceilings and tile flooring throughout
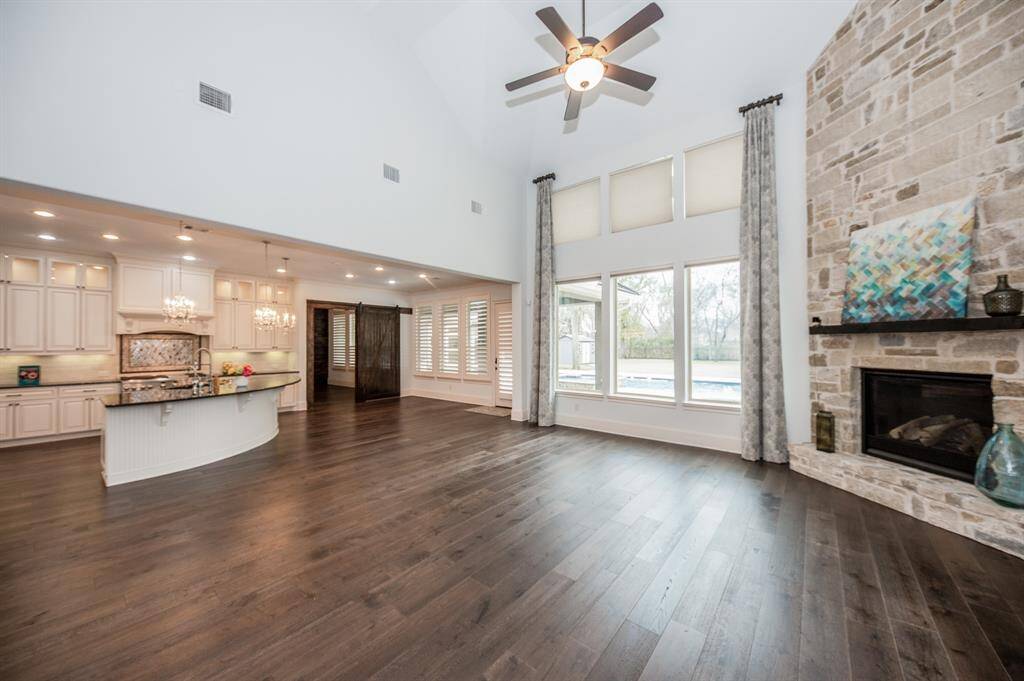
Family Room, Breakfast Room and Gameroom on the first floor. All windows overlook the pool backyard and pool. Lots of natural sunlight.

Large open kitchen. An abundance of cabins all the way to the ceiling. Pendant lighting over the huge island.

Wonderful Kitchen with 6 burner gas stove plus griddle. Large range with 2 gas ovens. Built in microwave and additional wall oven. All stainless steel appliances including built in refrigerator. Granite kitchen counter tops.
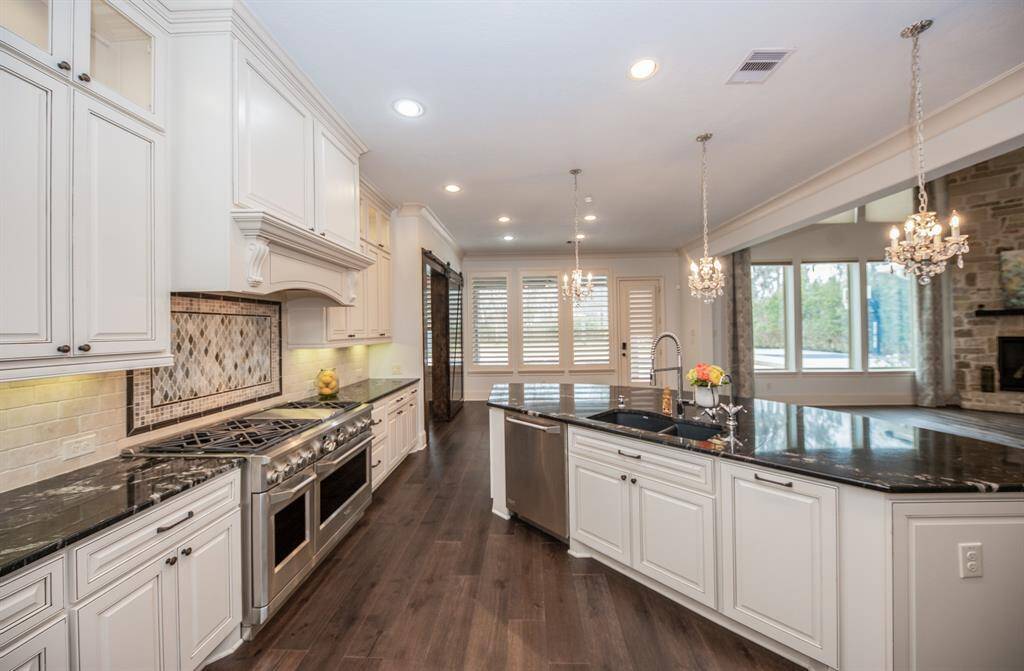
Great Kitchen for entertaining. Huge island and lots of counter space, lots of cabinets for storage, and plenty of lighting.

Built in Refrigerator. Sink in island. Ample cabinets for storage and extra cabinets with glass doors.

Large Primary Bedrooms with draperies

Very spacious Primary Bedroom with tile flooring. Windows overlook the backyard pool and basketball court.

A Magnificent Primary Bathroom with separate tub and shower. Granite counter tops. Separate canities and lots of cabinets.

Huge custom shower with double showerheads and rain feature. Plenty of counter space. Beautiful granite counter tops

Fantastic closet built ins. Custom cabinets, shoe racks, shelving and more.

First Floor gameroom with a unique wood accent wall. Powder room and media room connected. The windows overlook the outdoor kitchen, backyard pool and basketball court

First Floor gameroom with a barn door entrance to the media room. Tray ceiling cutout. Powder room also

First Floor media room complete with surround sound wiring. An elevated area for theater like seating. Custom wood design on the ceiling. No windows for a theater effect.
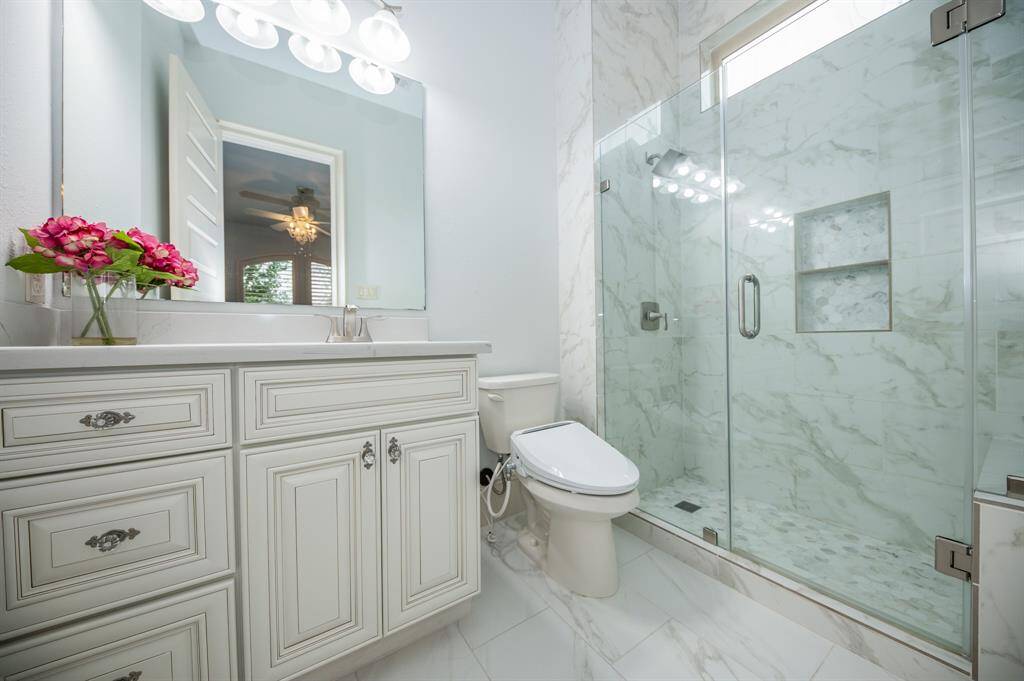
Full bath on the first floor with standup shower only. This bathroom accommodates the second bedroom on the first floor.

Powder Room on first floor for guests. Elegantly appointed.

Second floor overlooking the family room.

A secondary bedroom upstairs with Jack and Jill bathroom

Third bedroom upstairs with private bathroom.

Secondary Jack and Jill bathroom vanity upstairs

Secondary bathroom upstairs

Secondary bedroom upstairs with hardwood flooring.
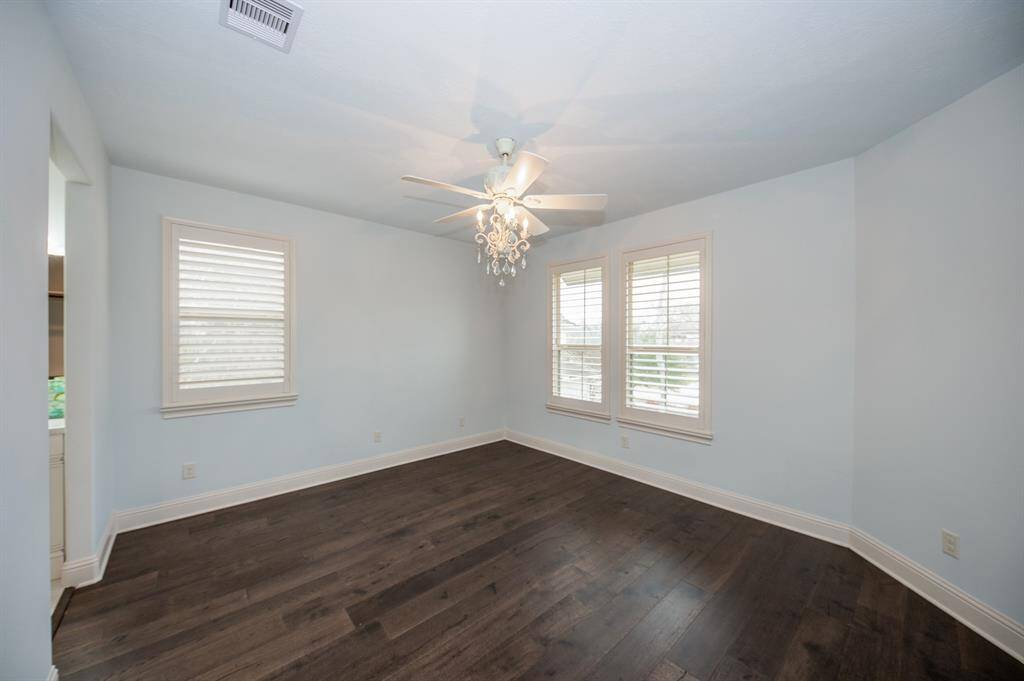
Secondary bedroom upstairs

Huge Utility room on the first floor near the garage entrance. Utility room sink for those hand washables. Plenty of counter space and shelving for storage. As well as upper cabinets

Huge covered patio with outdoor Kitchen, 2 ceiling fans, wood design on the ceiling, all overlooking the pool and backyard. Guest house can also join in on the fun. Additional storage behind the guest house

Backyard firepit for those cold/cool nights outside. Great entertainment and outdoor living

Water features can be done remotely including all the jets and lighting.

Cool deck surrounding the pool. Plenty of room for everyone.

Oversized pool with seating and sun shelf.

Basketball court in the backyard overlooking the pool. Huge backyard with trees and landscaping

More than a half acre backyard. Lots of privacy.

3 Car Garage with epoxy flooring, cabinets, counters and extra lighting. Great for storage or a workshop

Guest House family room overlooking the backyard pool. Lots of windows with natural lighting. Prewired with wallmount for a TV. Custom pull down shades for privacy.
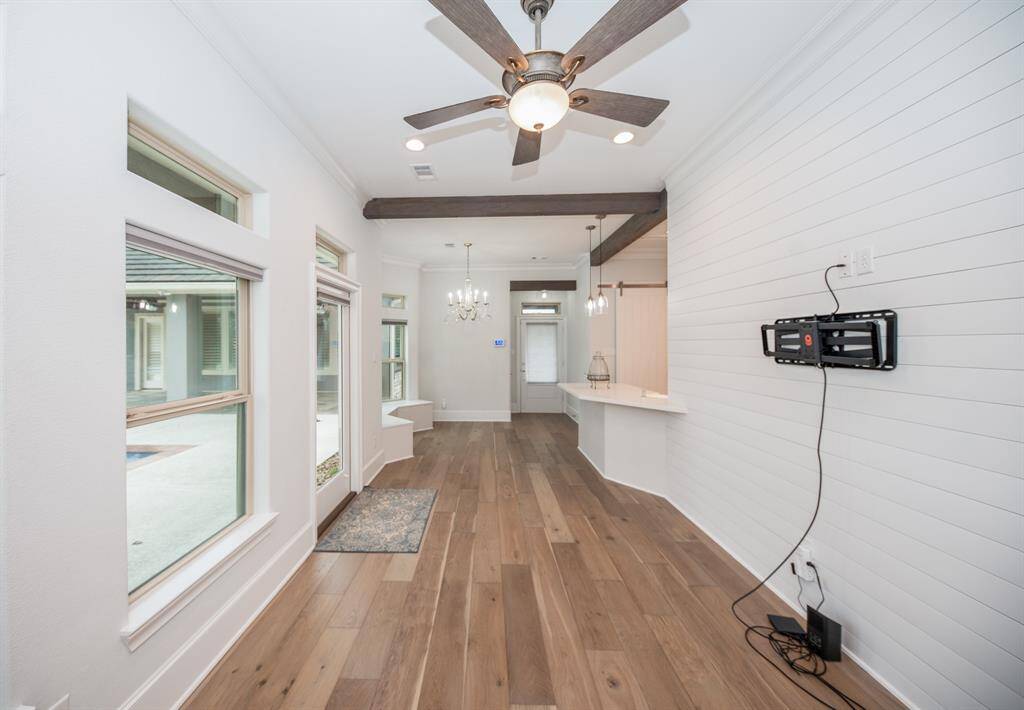
Guest House with 2 entrances. One from the garage side of the house walkway, and one out to the backyard and pool. Tile flooring. All double paned windows. The guest house was added approximately 3 years ago, separate from the main house.
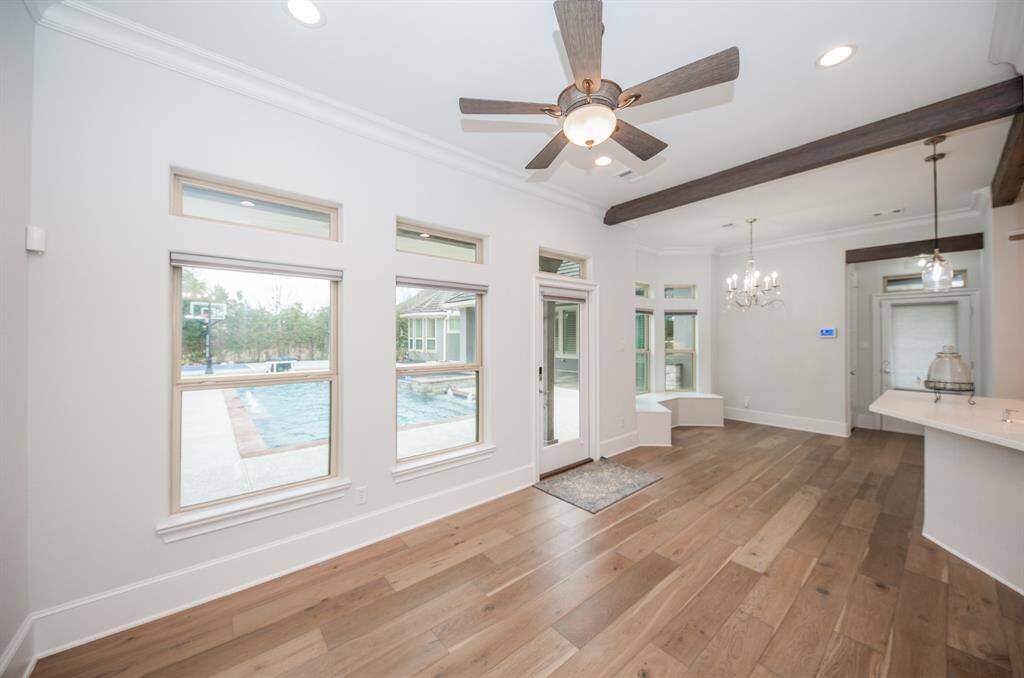
Separate Stand alone Guest House complete with one bedroom, one primary bathroom, one family room and full size kitchen. Great view of the backyard, pool, basketball court and the outdoor kitchen.

Guest House has a full size kitchen with full size appliances. All custom stainless steel appliances. The barn door to the left is the utility room.

Guest House Bedroom with wood flooring and huge closet with sliding barn door. Ceiling fan and magnetic shades included

Guest House closet with so many drawers and separate dressing vanity.

Guest House Kitchen with stainless steel appliances including gas range and oven, Elegant vent hood, dishwasher and upgraded refrigerator. Barn type sink. Also a barn door type door to the utility room.

A Guest House bedroom with private full bath and hardwood floors

Guest House Bathroom with extra large shower, tile flooring, and lots of cabinets and shelving.

Guest House Bathroom with extra large shower, tile flooring, and lots of cabinets and shelving.