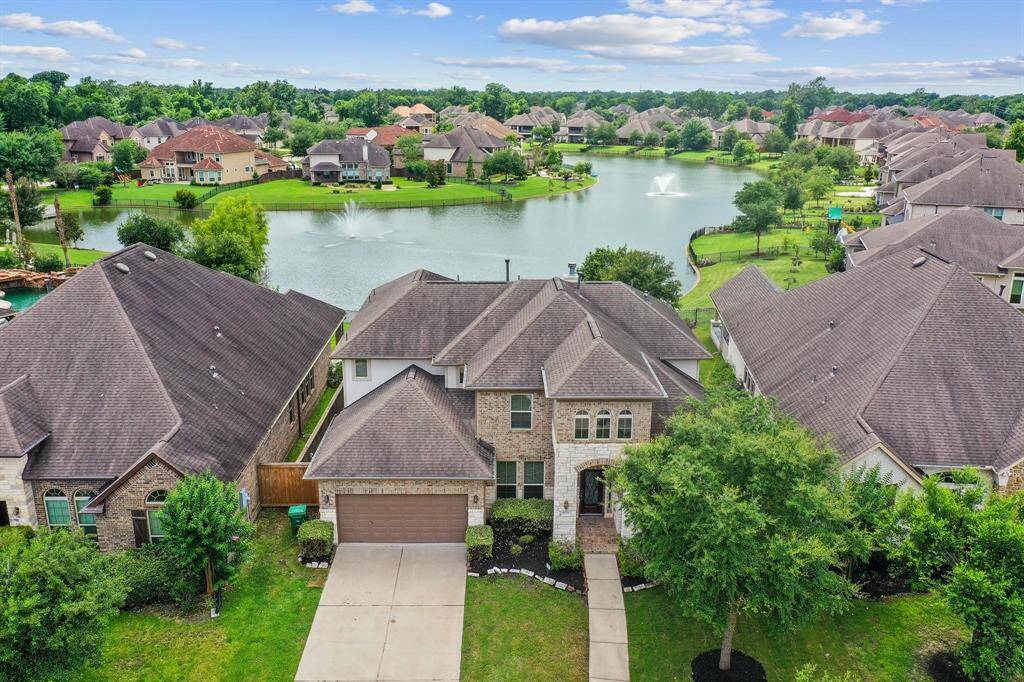
The Seth Brothers Team welcomes you to 5371 Blue Mountain Lane!
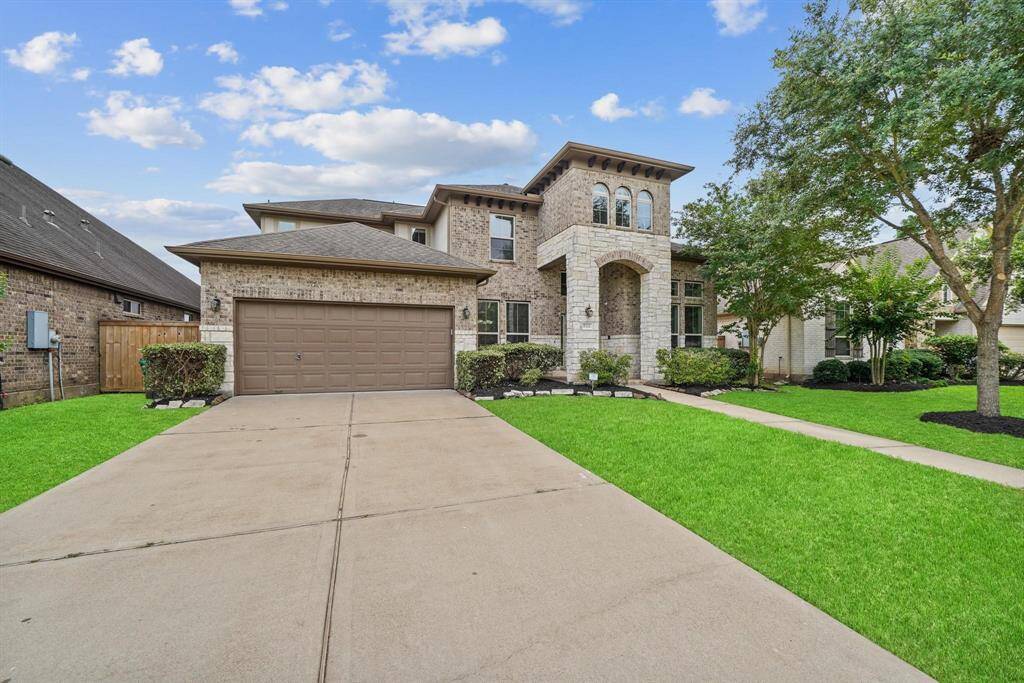
Curb appeal is divine with the Stucco and Brick Elevation, extended driveway and luscious landscaping.
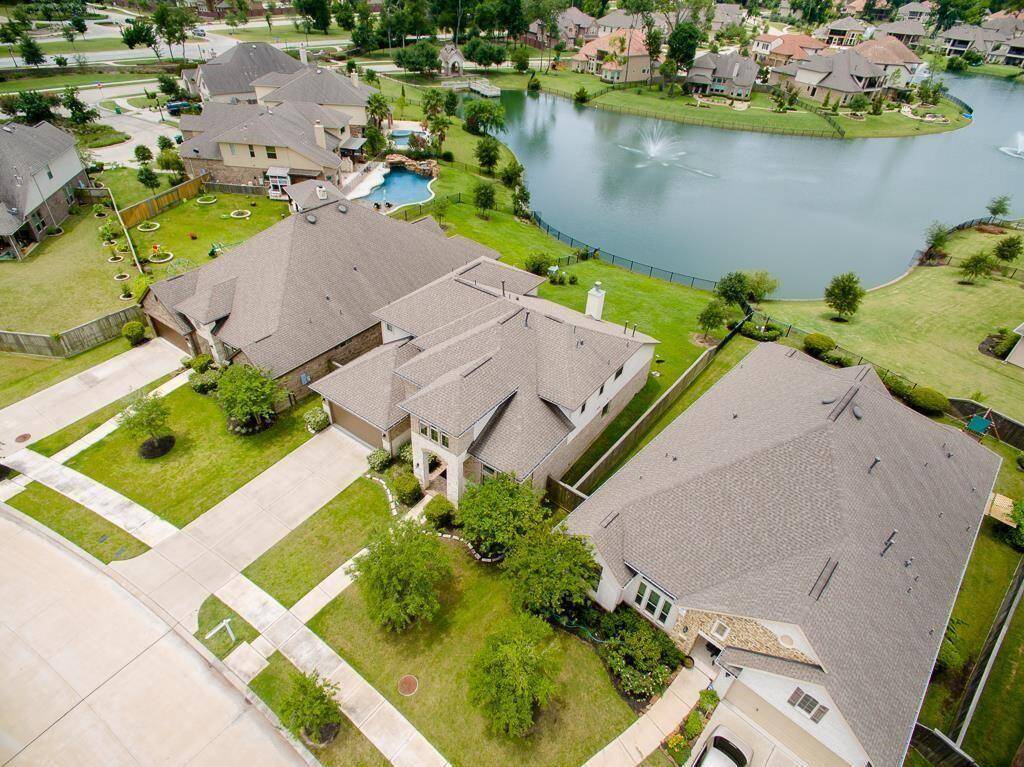
This Lakefront home with stunning views as showcased from this amazing aerial view.
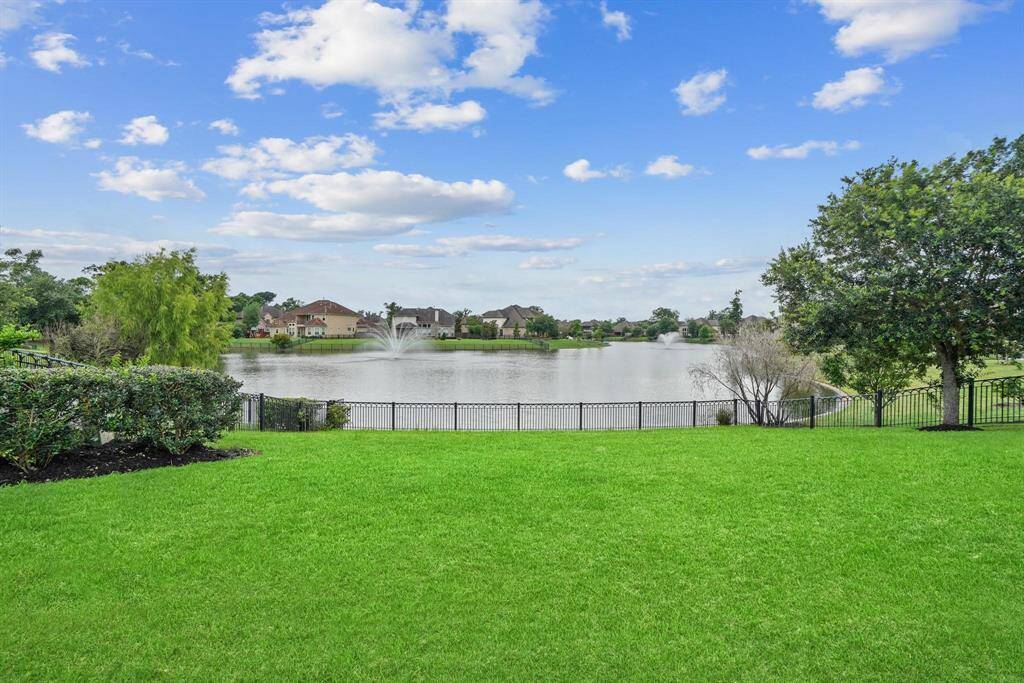
The Lakefront view is breathtaking and can be enjoyed from your very own backyard and even viewed from Primary Bedroom Retreat!
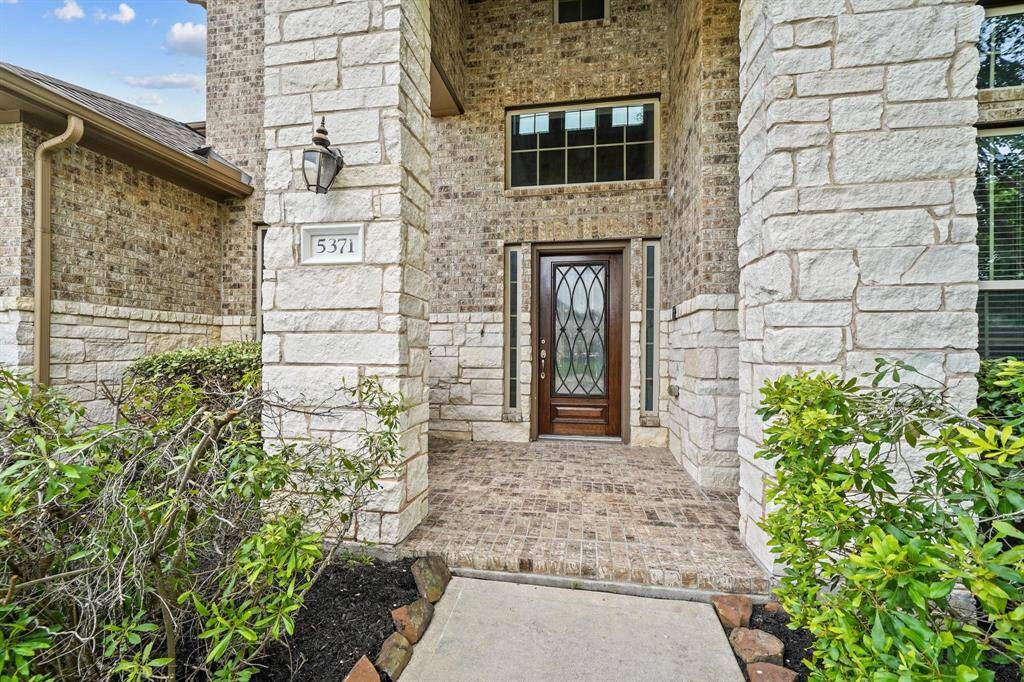
Upon arrival greeted by Stunning Stucco and Brick Elevation, porch with brick flooring and soaring covered entry.
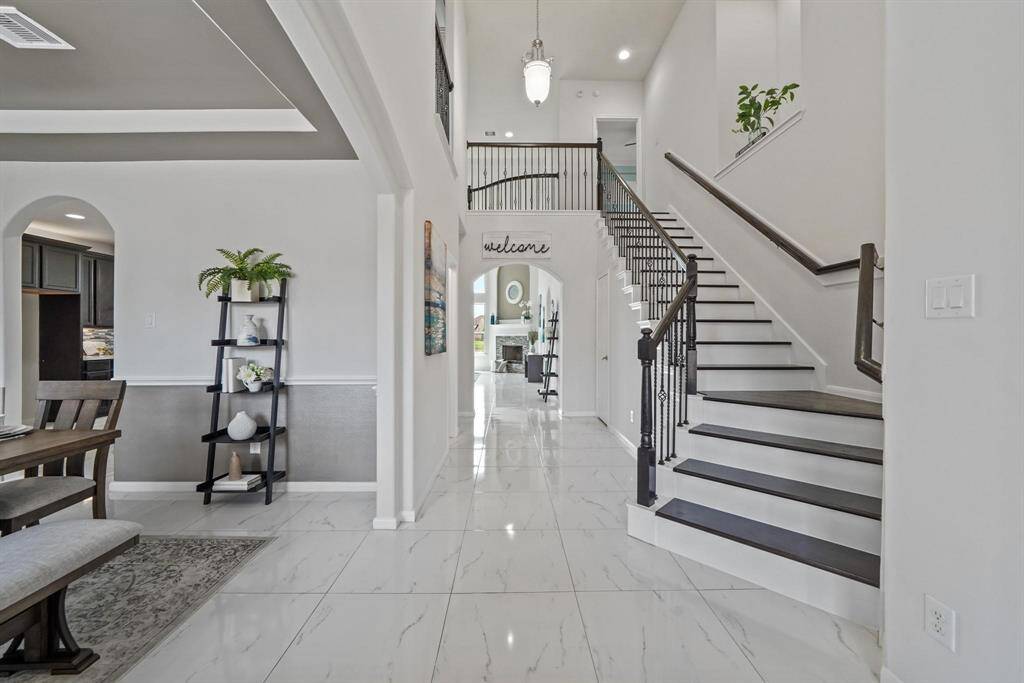
The Formal Foyer offers stunning architectural design with arched entryways, extravagant lighting & nooks to ensure your décor radiates in this beautiful area!
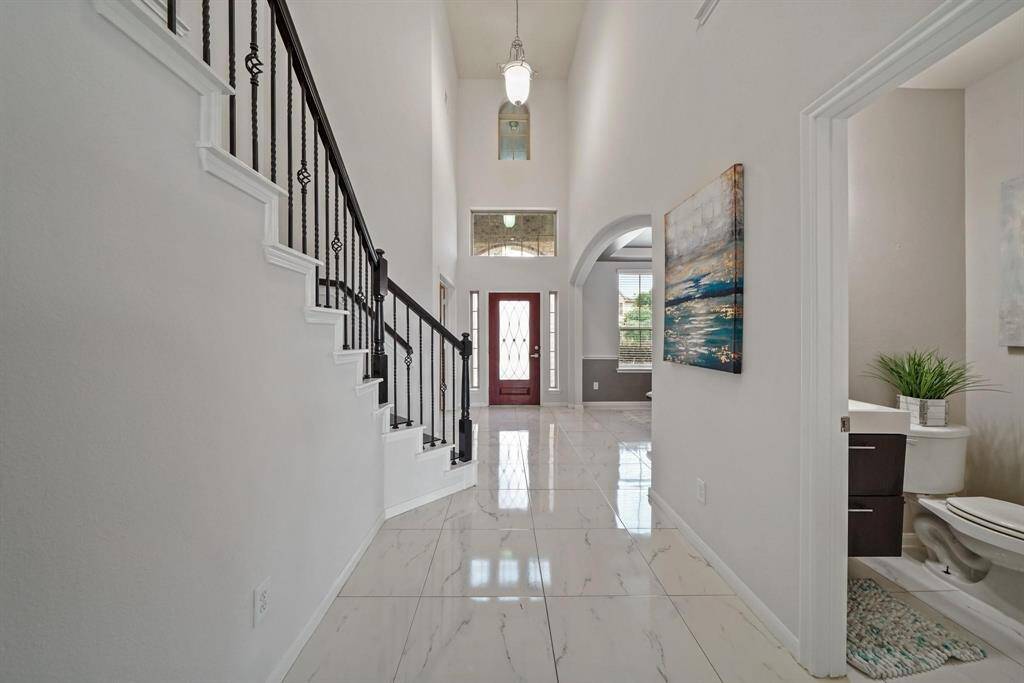
Another view of the elegant Formal Foyer showcasing the stunning tile flooring and soaring ceilings.
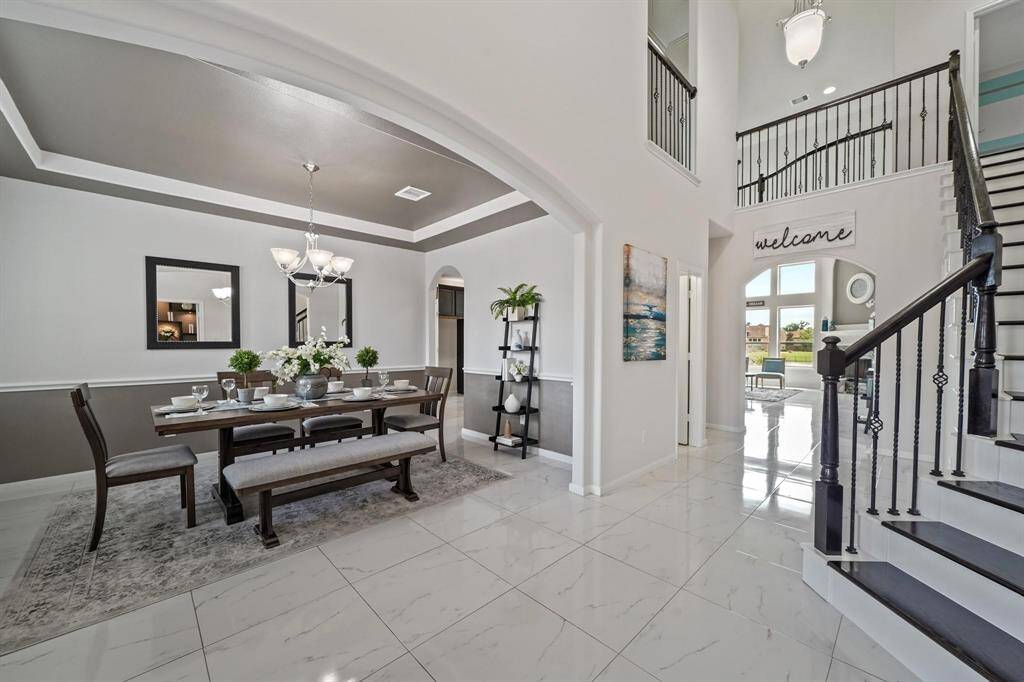
The Dedicated Dining Room offers a wonderful space to entertain your guests during gatherings with two tone soft paint palette & chair rail.
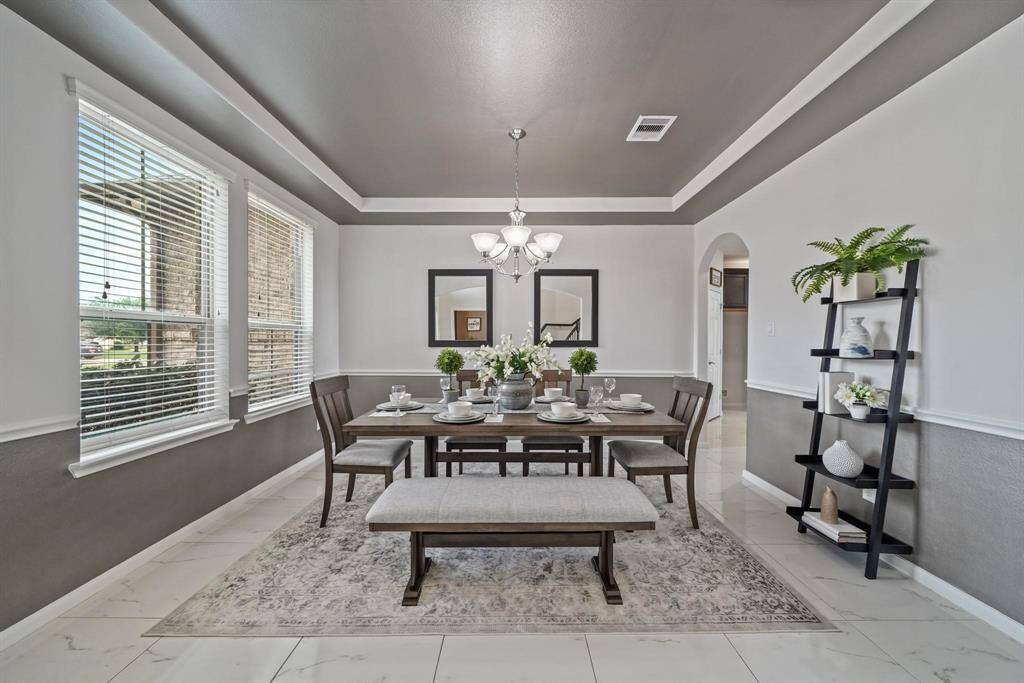
The Dedicated Dining Room design is exquisite with upgraded tile flooring, tray ceiling, newly painted two tone walls & ceiling and an abundance of natural light from the front facing windows.
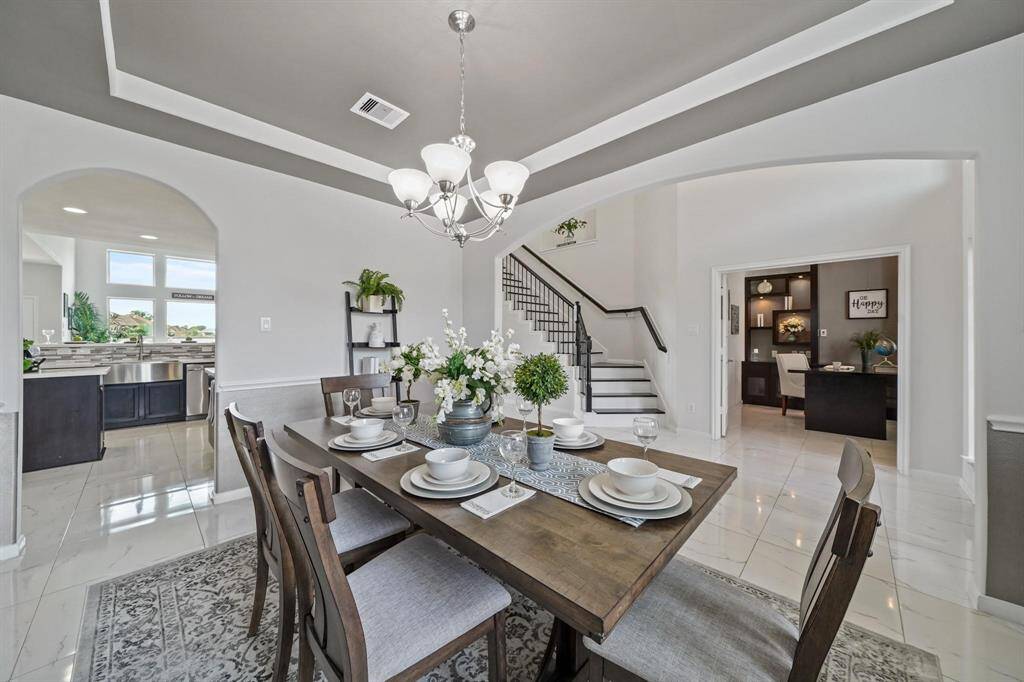
Another view of the Dedicated Dining Room that also offers views into the Gourmet Kitchen and Sophisticated Study.
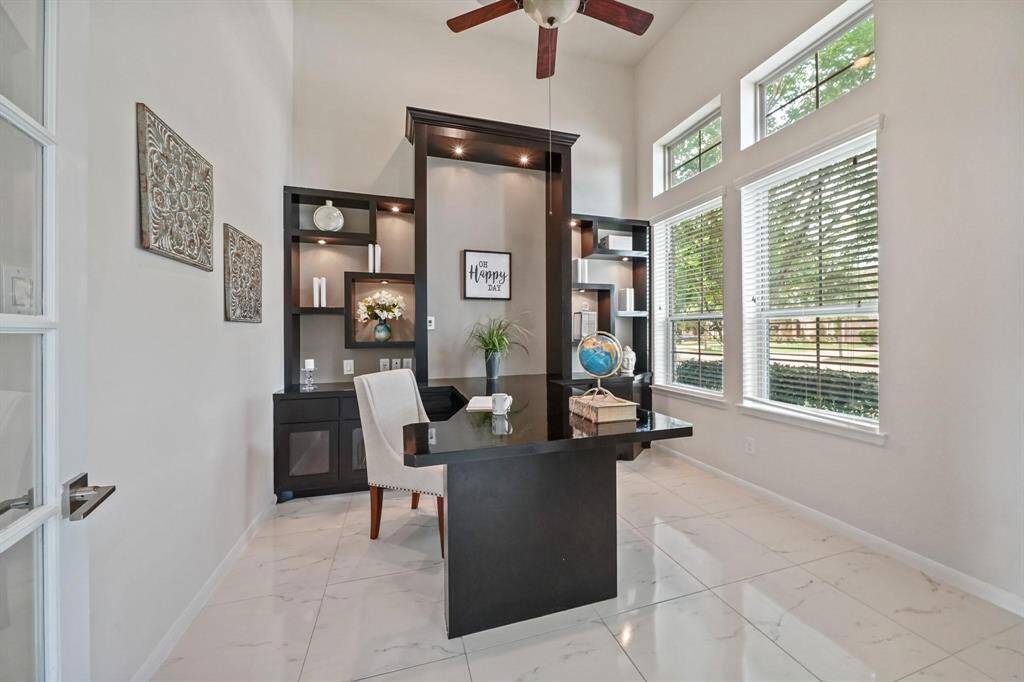
Sophisticated Study with upgraded tile flooring, high ceilings, wall of windows and custom built-ins perfect to make this work space your own with personal touches through décor.
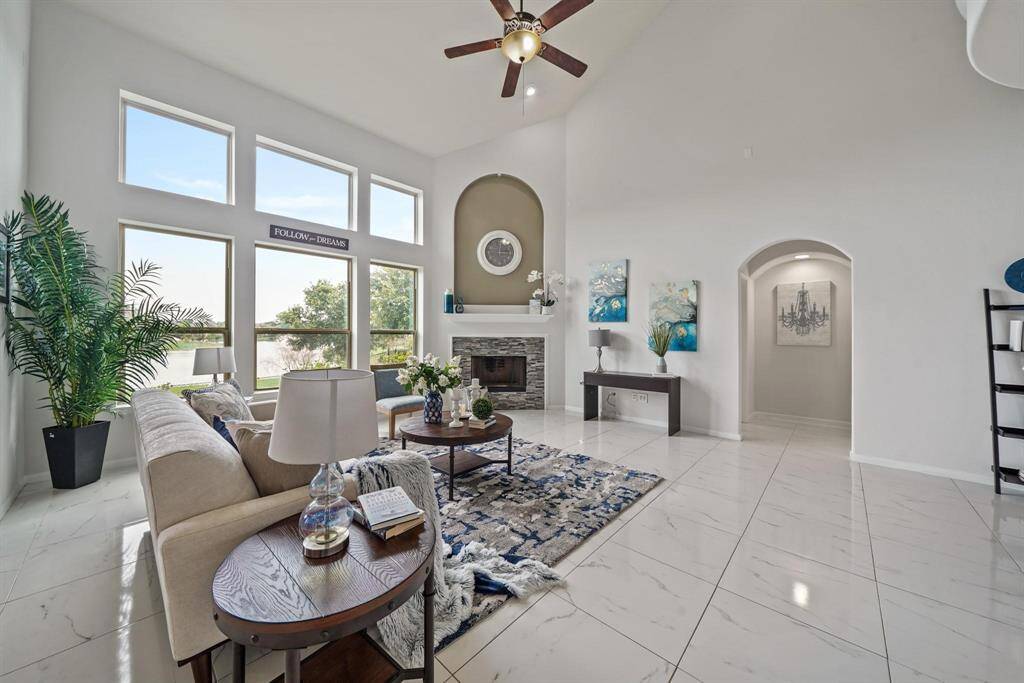
Luxurious Living Room is divine with natural lighting pouring in from the wall of windows and views of the lake offering serene ambiance while enjoying time with family.
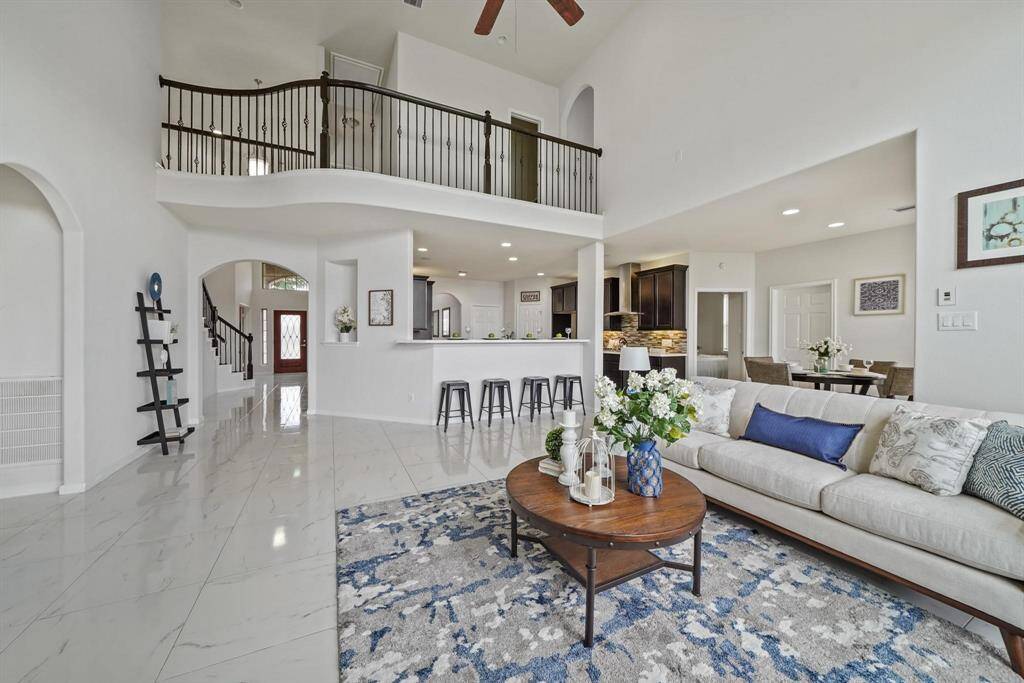
Luxurious Living Room with soaring ceilings, an open concept and magnificent upgrades and finishes!
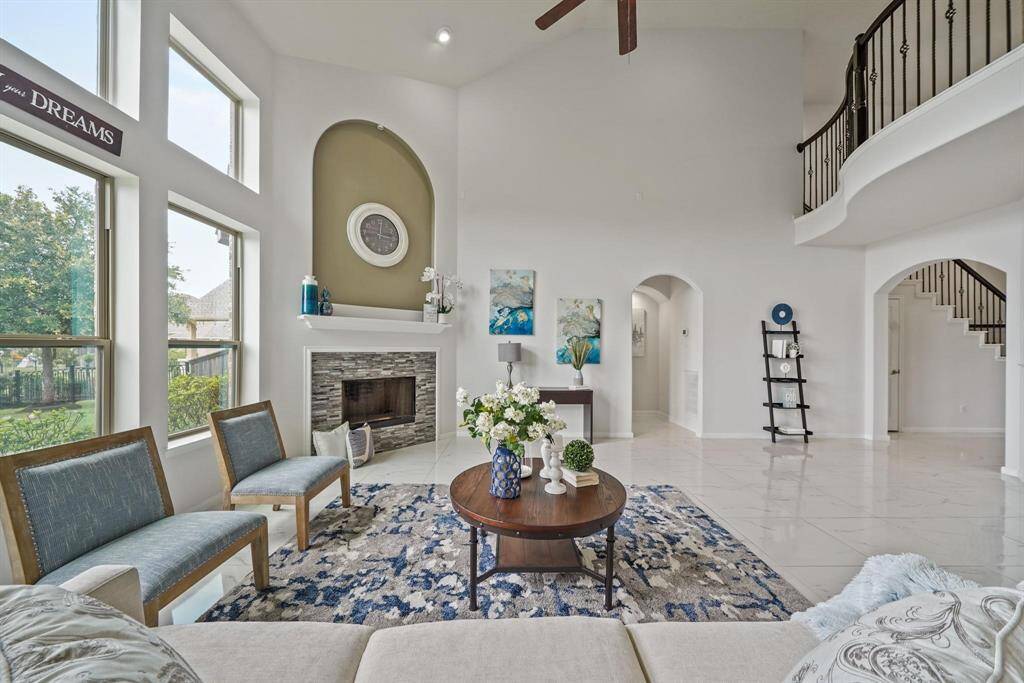
Another view of the large Luxurious Living Room with fireplace, mantel, fresh paint and views to the upstairs living space!
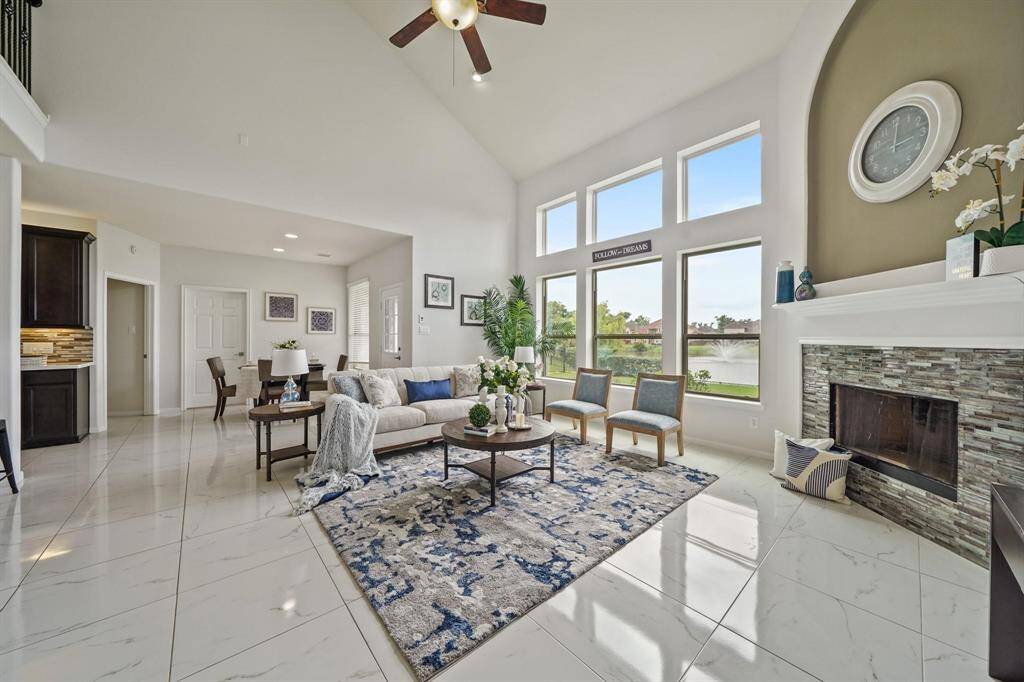
Luxurious Living Room offers tile encased fireplace great to cozy up next to on those colder nights, wall of windows overlooking the stunning lakefront view and ceiling fan with lighting.
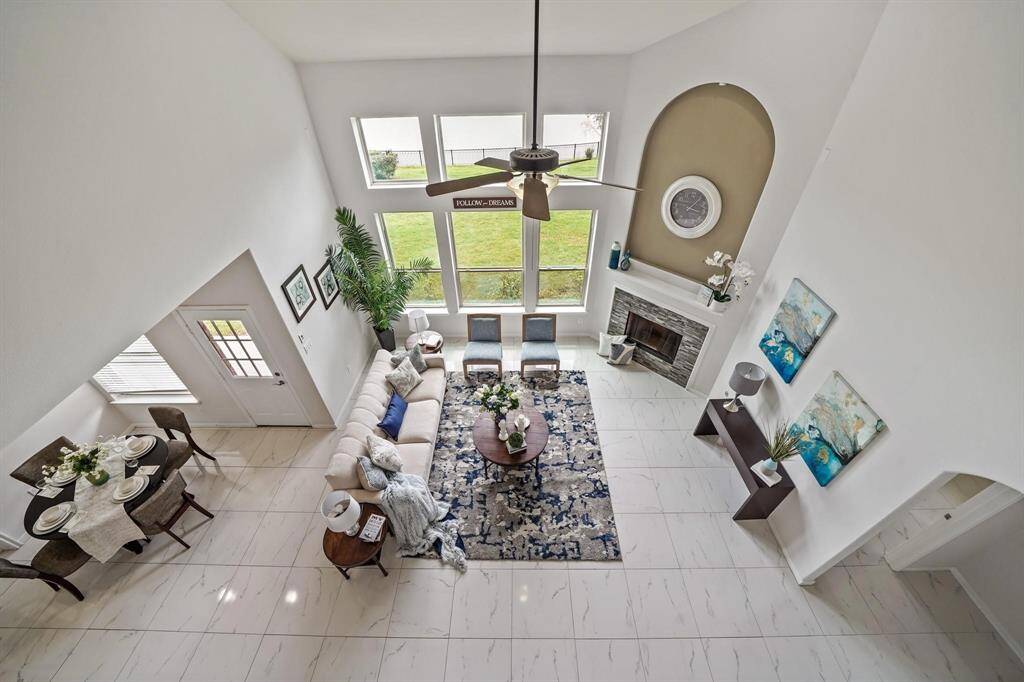
Stunning view of the first floor living space and natural lighting from wall of windows.
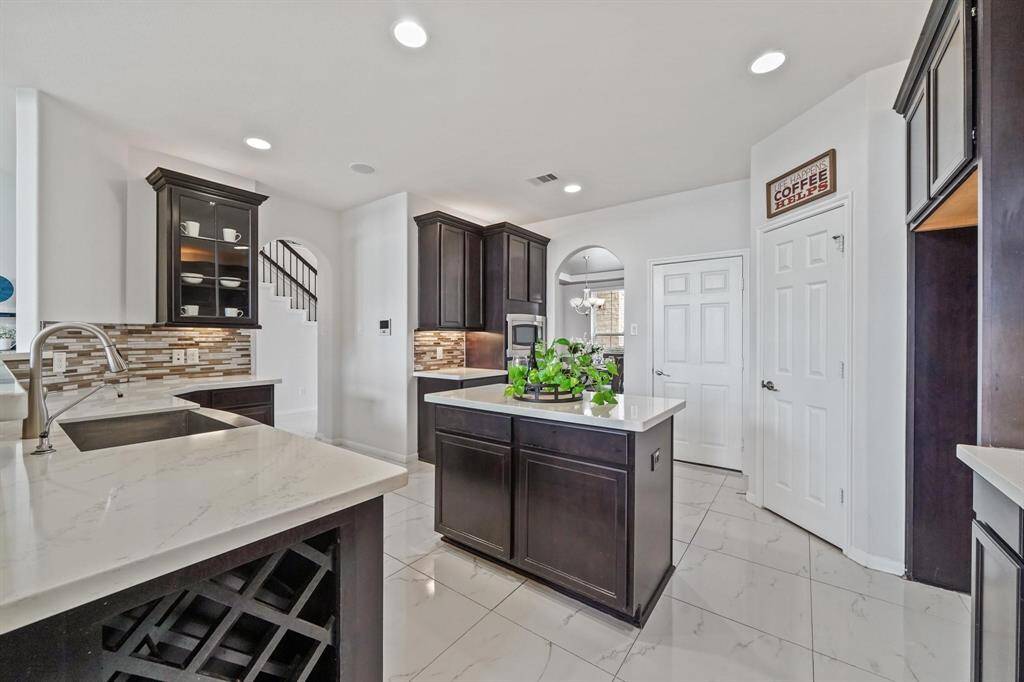
Gourmet Kitchen boasts high end quartz counter tops, wine rack, island for additional cooking space & more!
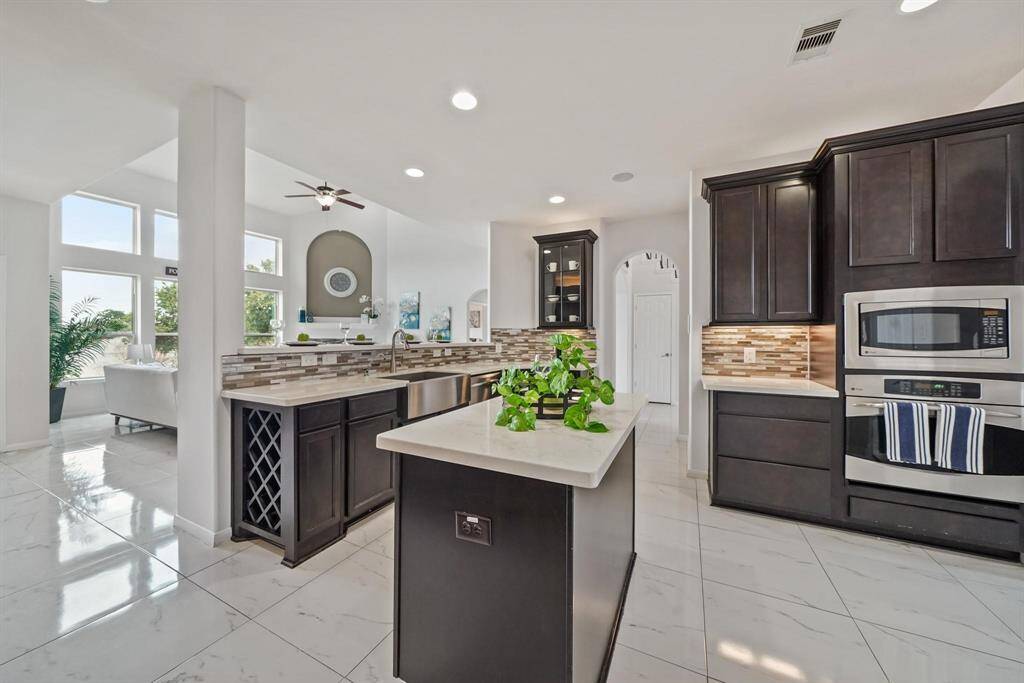
The Gourmet Kitchen offer an open concept with views to the Luxurious Living Room, Breakfast Area & Dining Room allowing for ease of conversation from one area to the next.
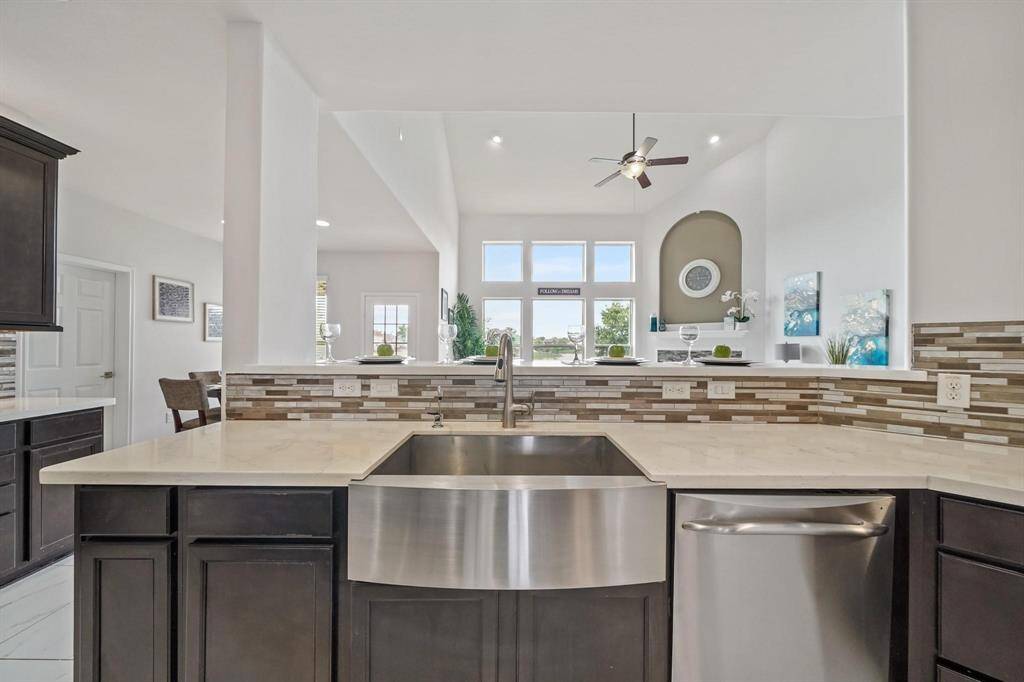
The Gourmet Kitchen offers a farmhouse sink, custom tile back splash and Breakfast Bar to allow for additional seating.
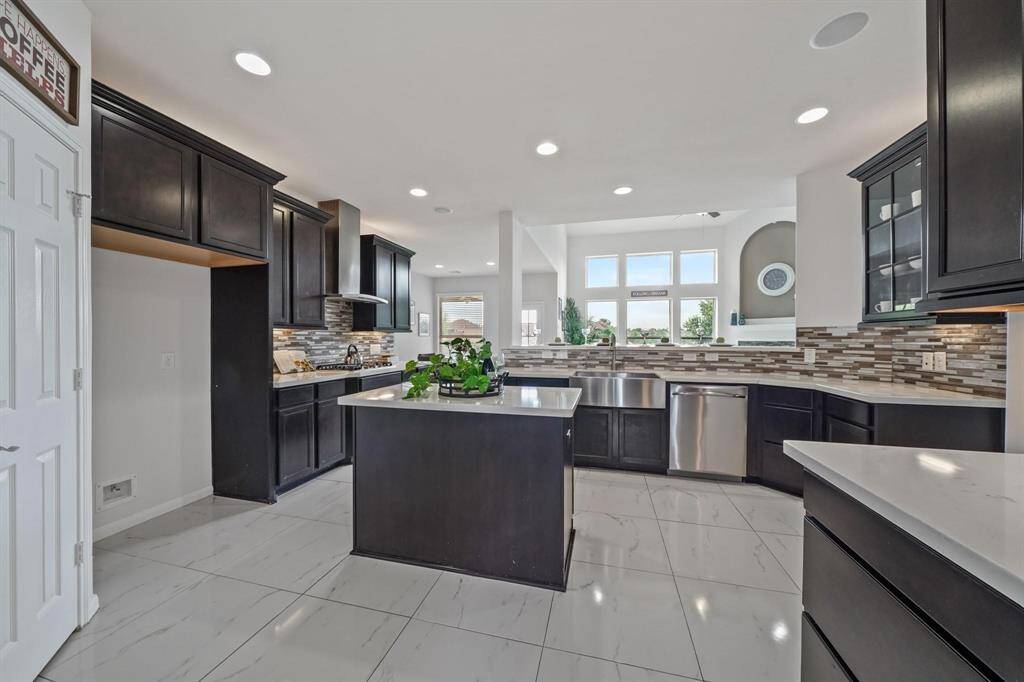
This LARGE Gourmet Kitchen allows enough space for multigenerational families to all be in the Kitchen collaborating together for dinner time!
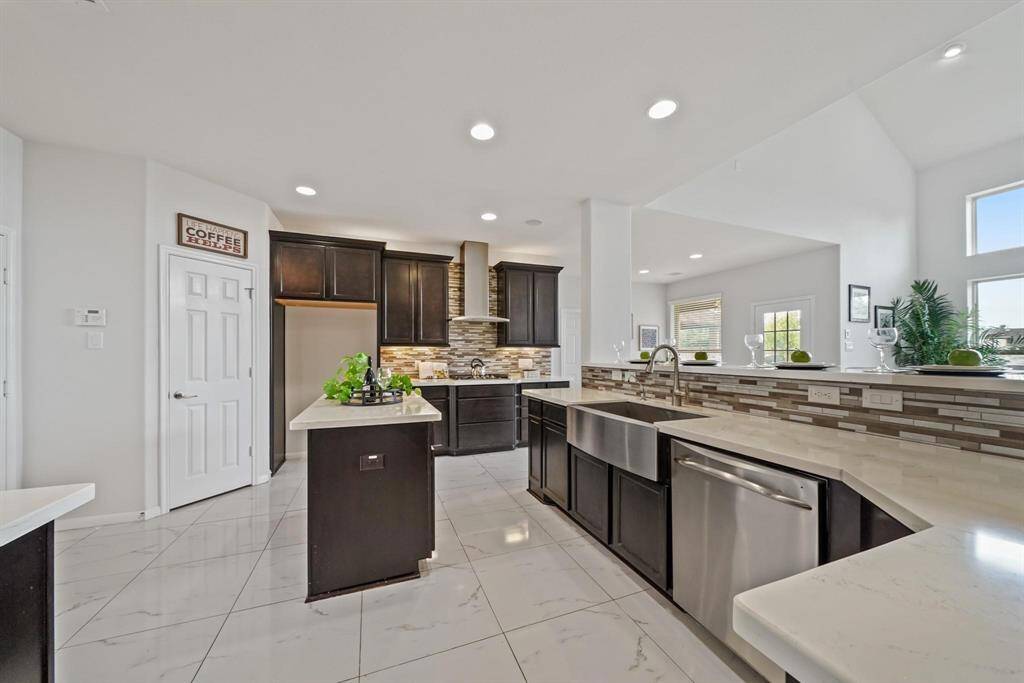
Another view of the abundance of counter and cabinet space, great for multiple cooks in the Kitchen!
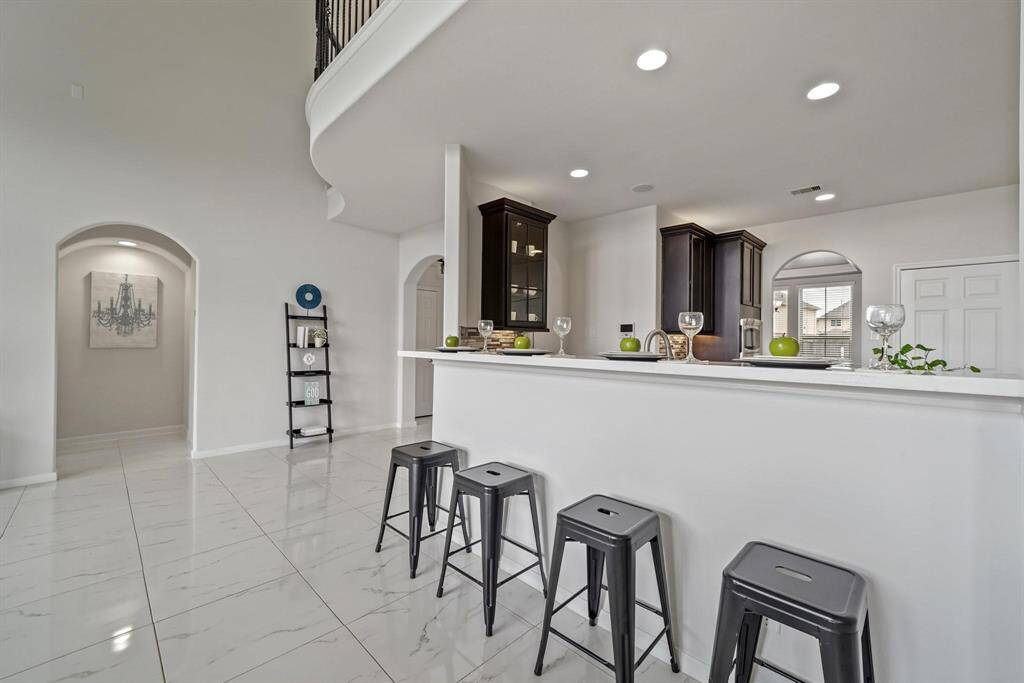
The extended Breakfast Bar allows for multiple spaces for seating!
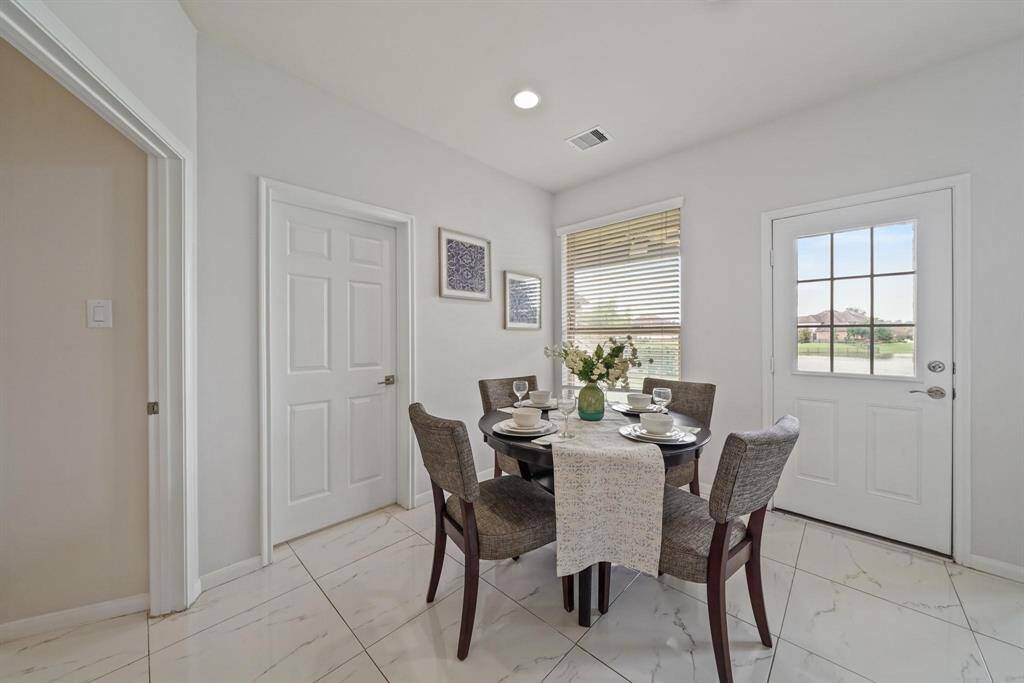
Breakfast Area situated just off the Gourmet Kitchen with upgraded tile flooring, natural lighting from window and access to the outside space with views to the Lake from your very own table.
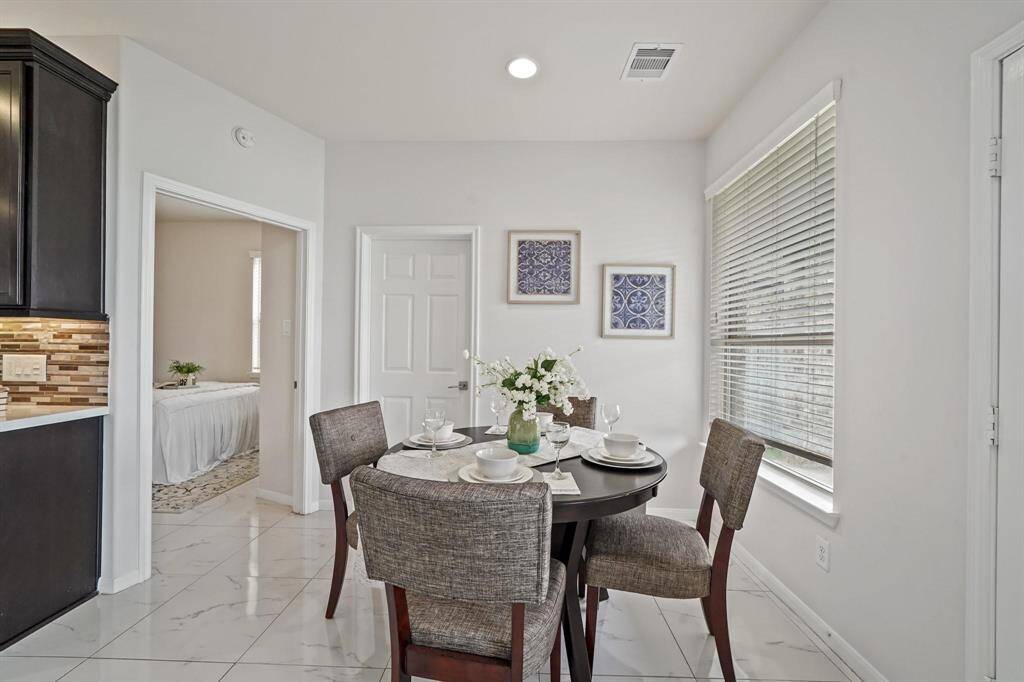
Another view of the Breakfast Area with views to the Secondary Bedroom downstairs great for guests or multigenerational families!
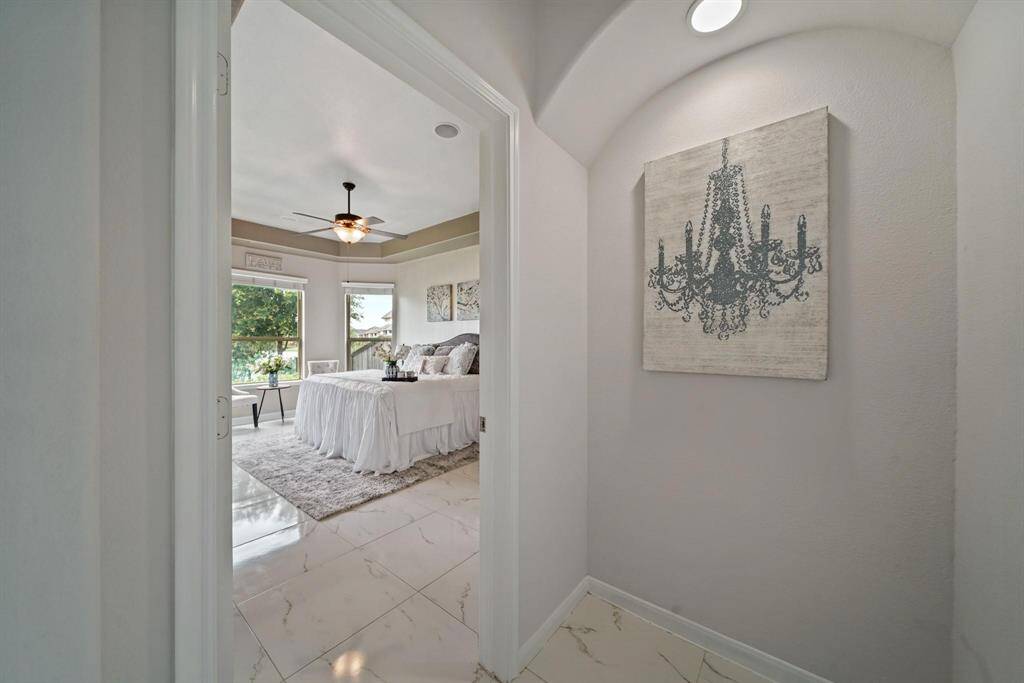
View to the Private Primary Suite Oasis offered with breathtaking Lakefront view from your very own bed!
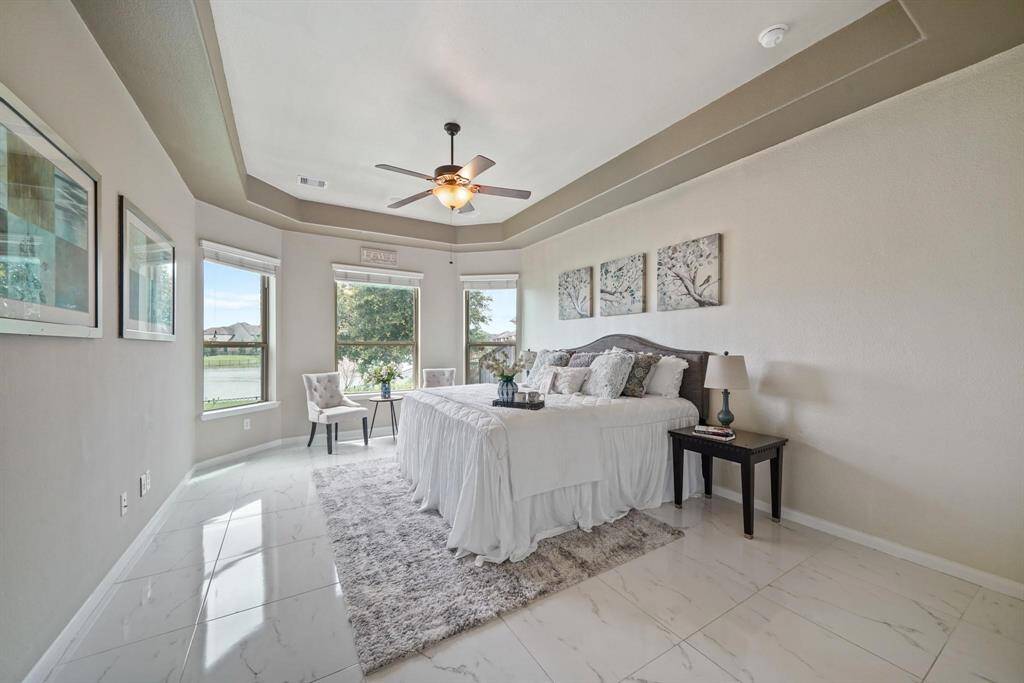
Primary Suite is situated on the first level towards the rear of the home to ensure the serene view is a part of your daily routine through the Bay windows with enough space for a seating area!
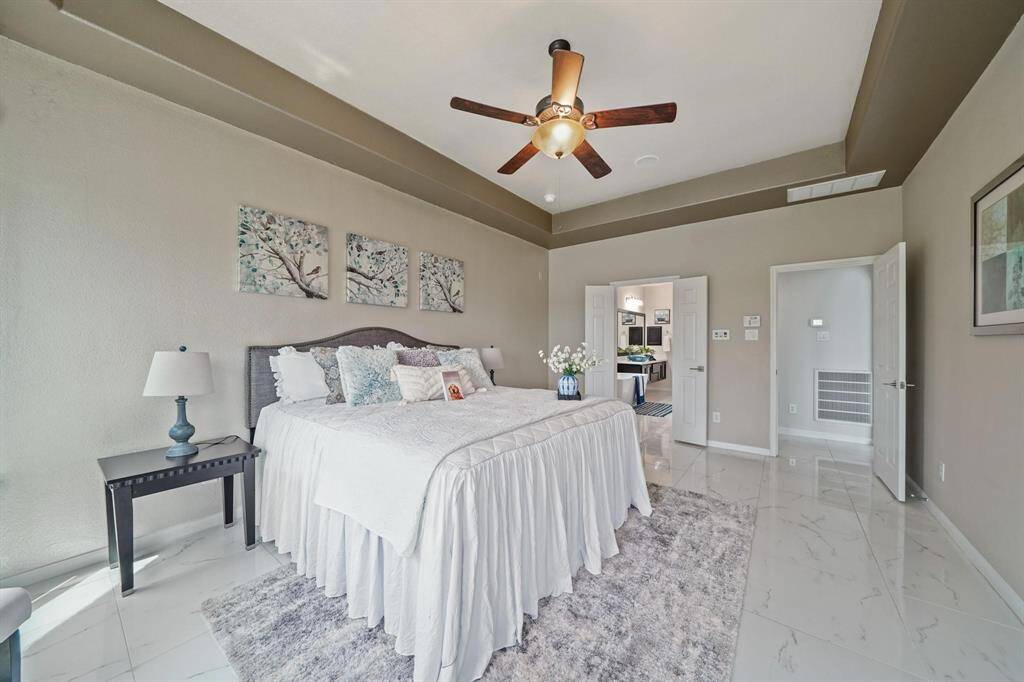
Another view of the Primary Suite with tile flooring and tray ceiling and direct access to the Spa-like Bathroom Oasis.
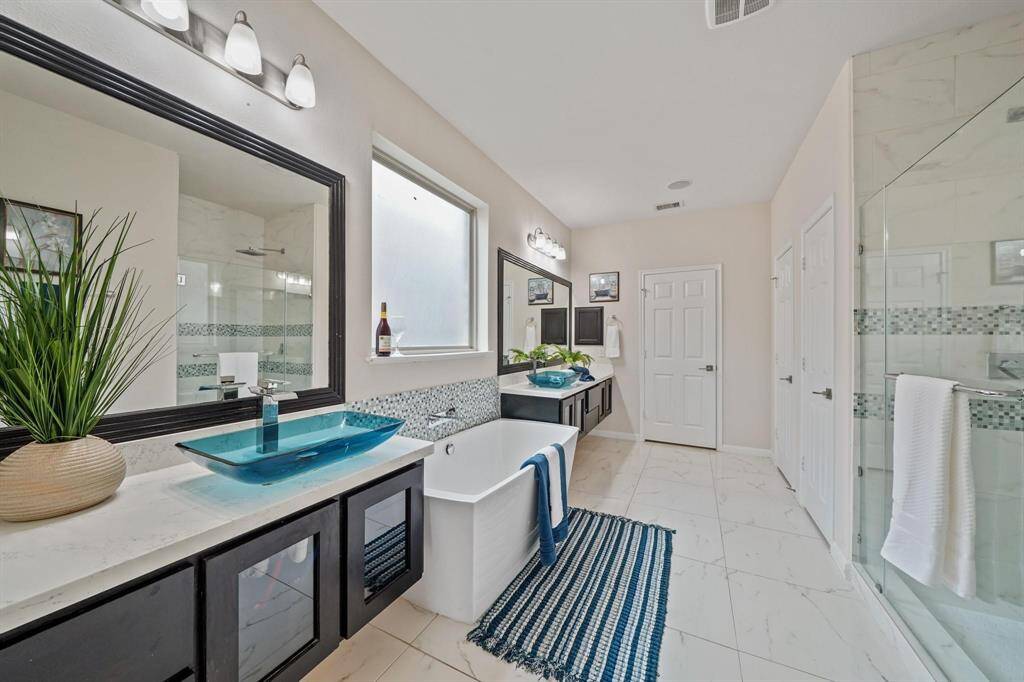
Primary Bathroom Oasis with upgrades galore from the tile flooring, handpicked sinks, framed mirrors , custom mosaic & tile backslash and more!
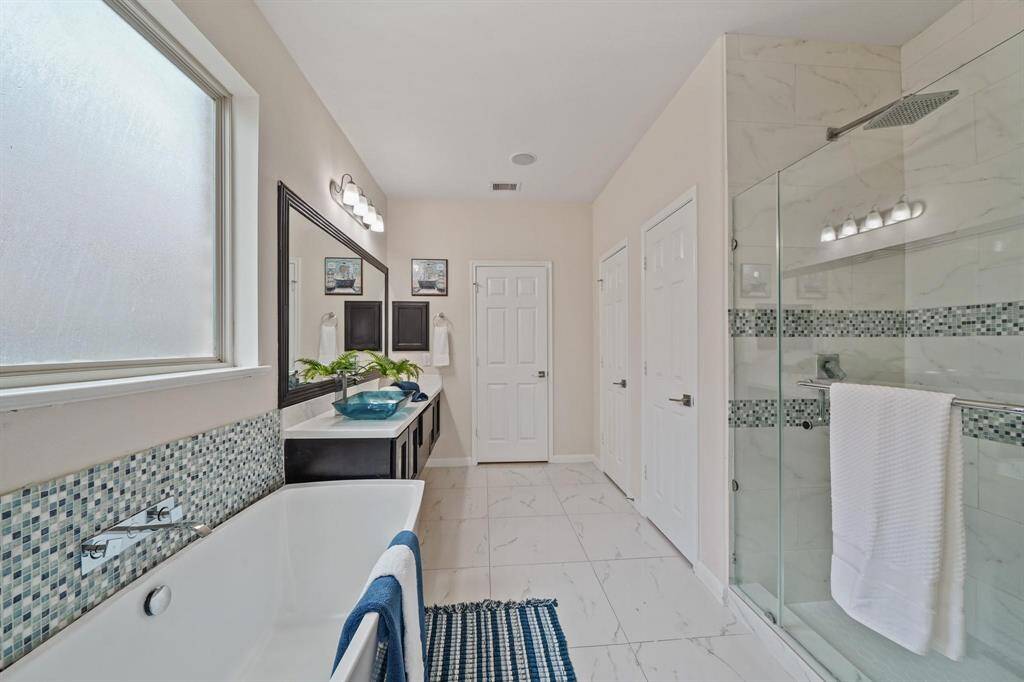
The Primary Bathroom Oasis offers large garden tub to relax in, his and her sinks & vanities and glass encased frameless, extended shower with custom backsplash.
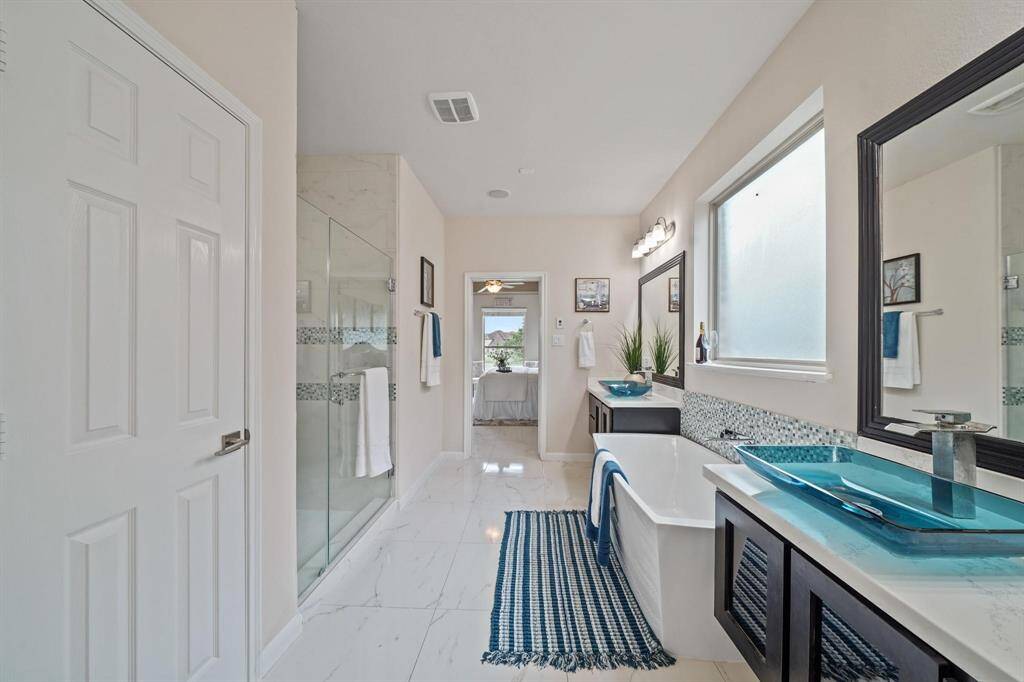
Another view of the spacious Primary Bathroom and the abundance of space making this the best place to relax after a long day.
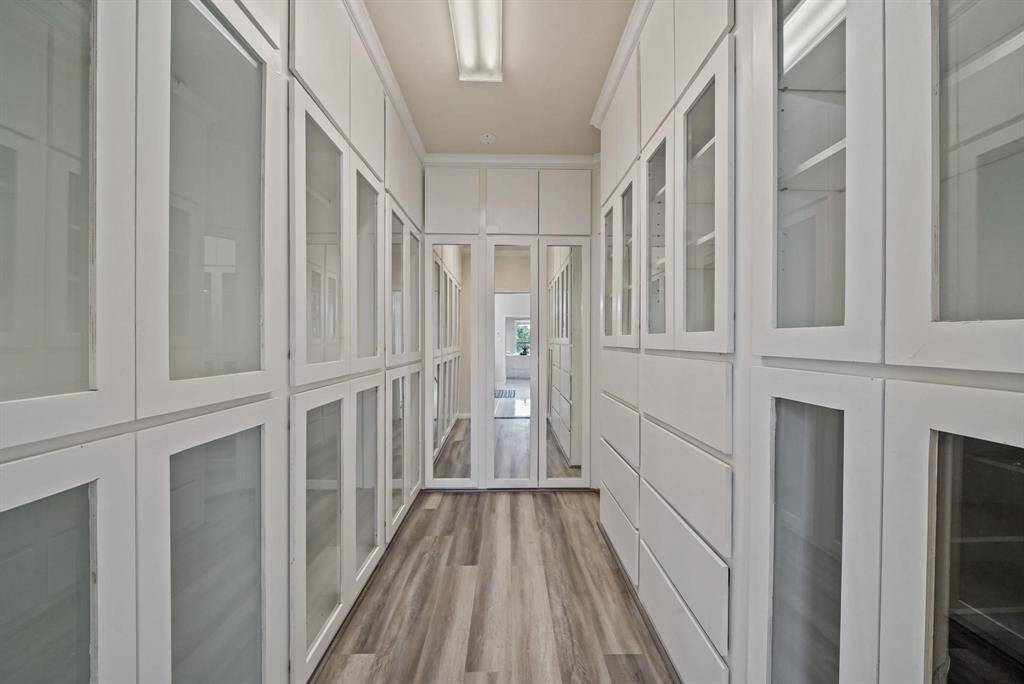
Custom closet with built in storage fit for all your storage needs in this Hollywood Style walk in closet for the Primary Suite!
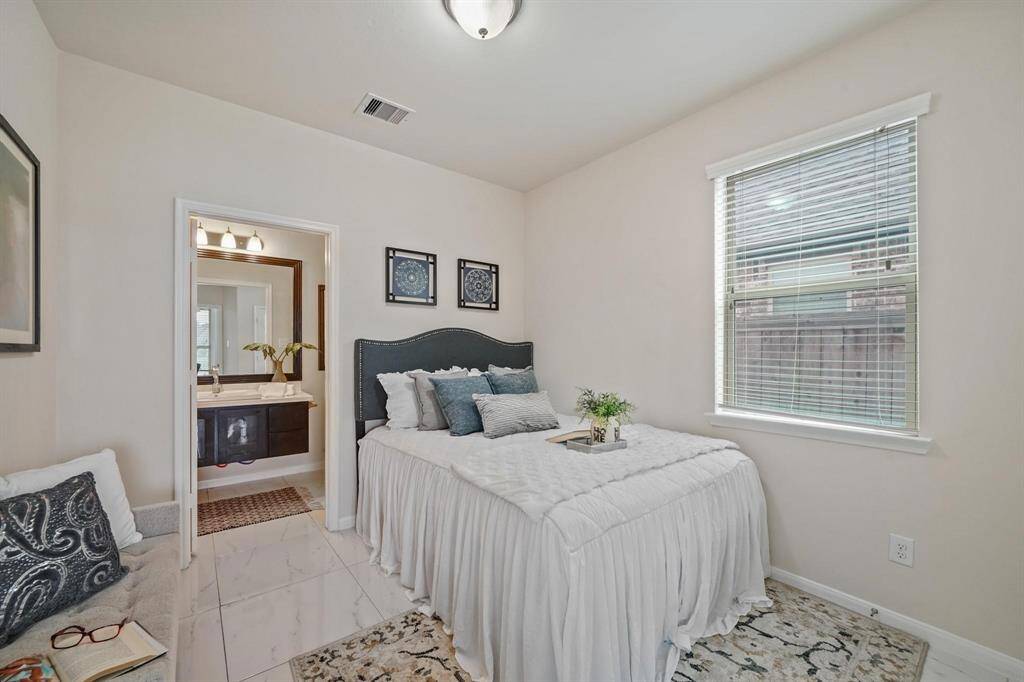
Secondary Suite on 1st level offers tile flooring, natural lighting from window and access to private bathroom!
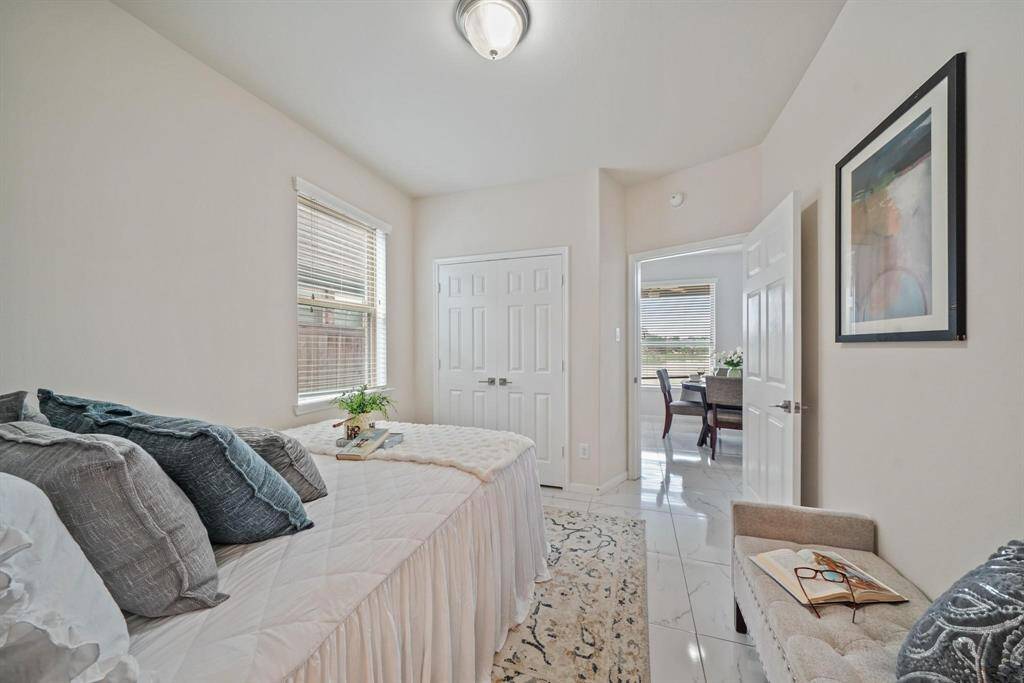
Another view of the Secondary Suite on 1st floor and abundance of space it has to offer.
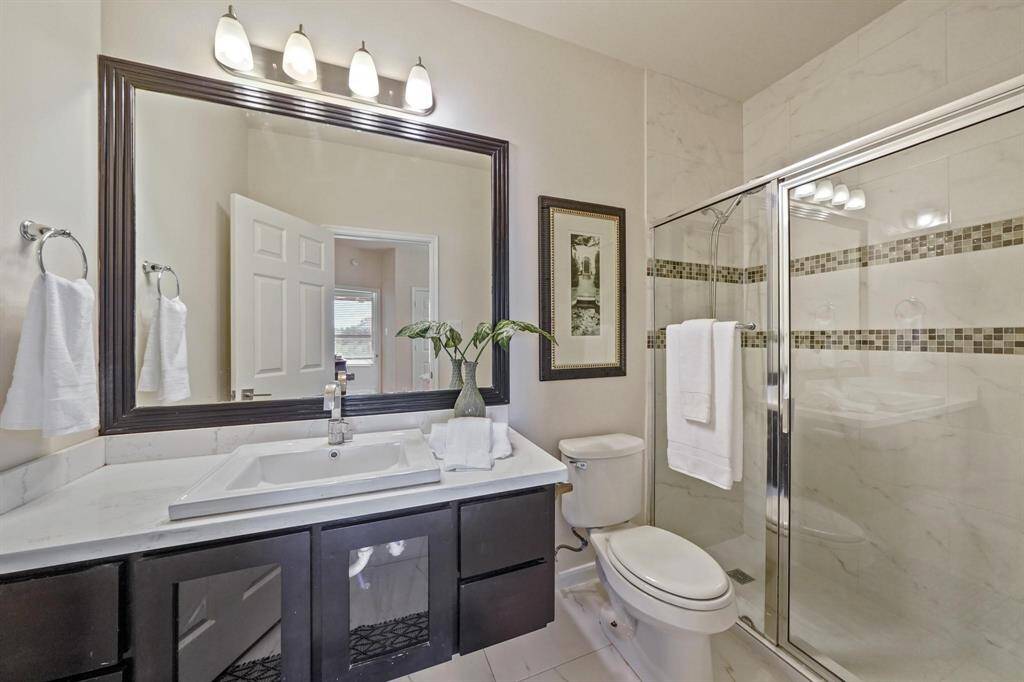
Another view of the Secondary Suite and abundance of space it has to offer.
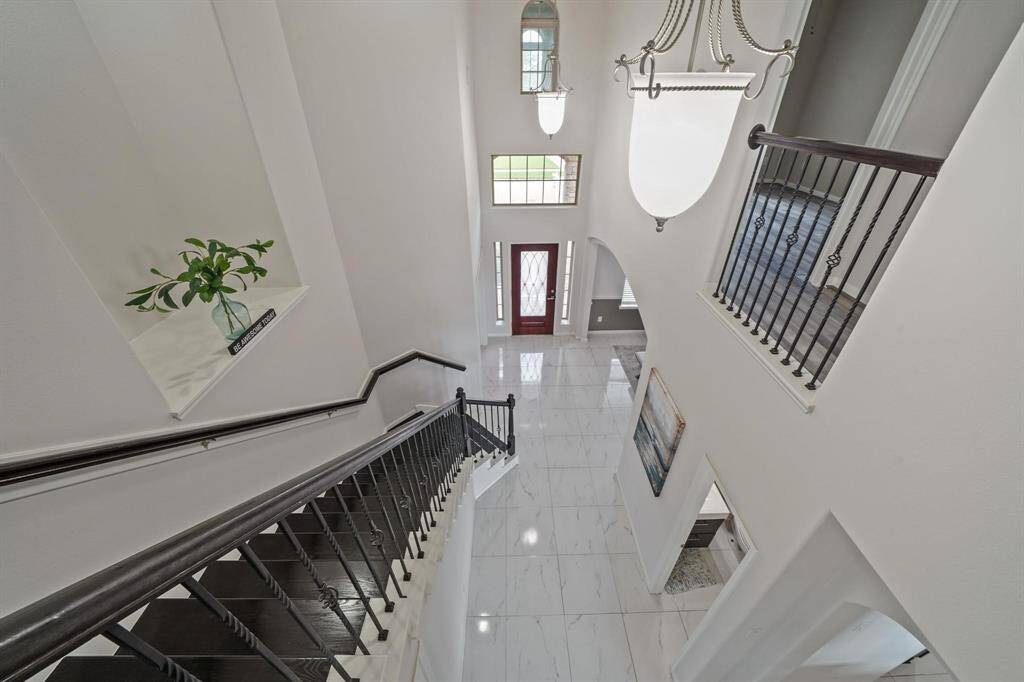
View showcasing the view from the upstairs living space to first floor living space.
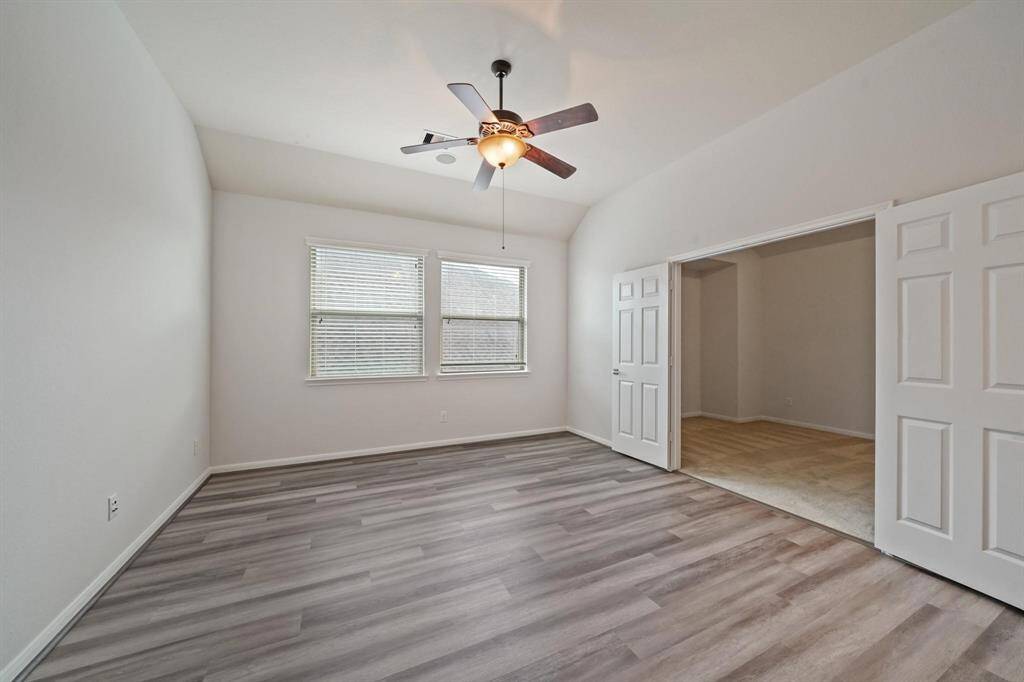
Game Room is situated on the second level living space with wonderful area to add a pool table while having access to Media Room through the double doors.

Game Room with NEW flooring, shelving & storage and access to the Media Room!
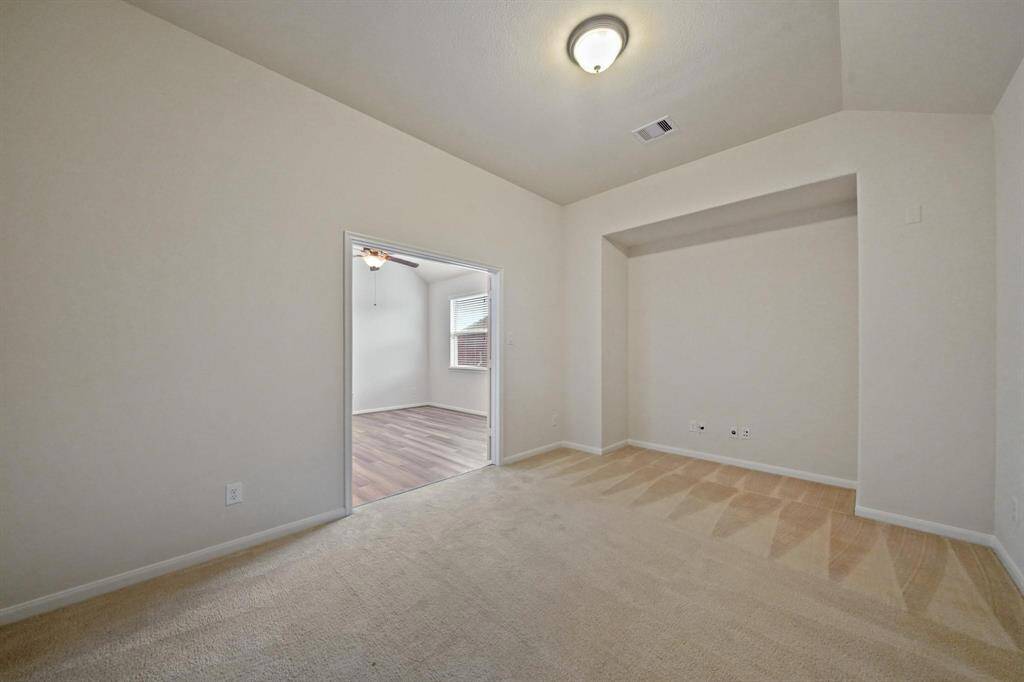
Media Room upstairs and the space it has to offer for enjoying movies with friends and family.
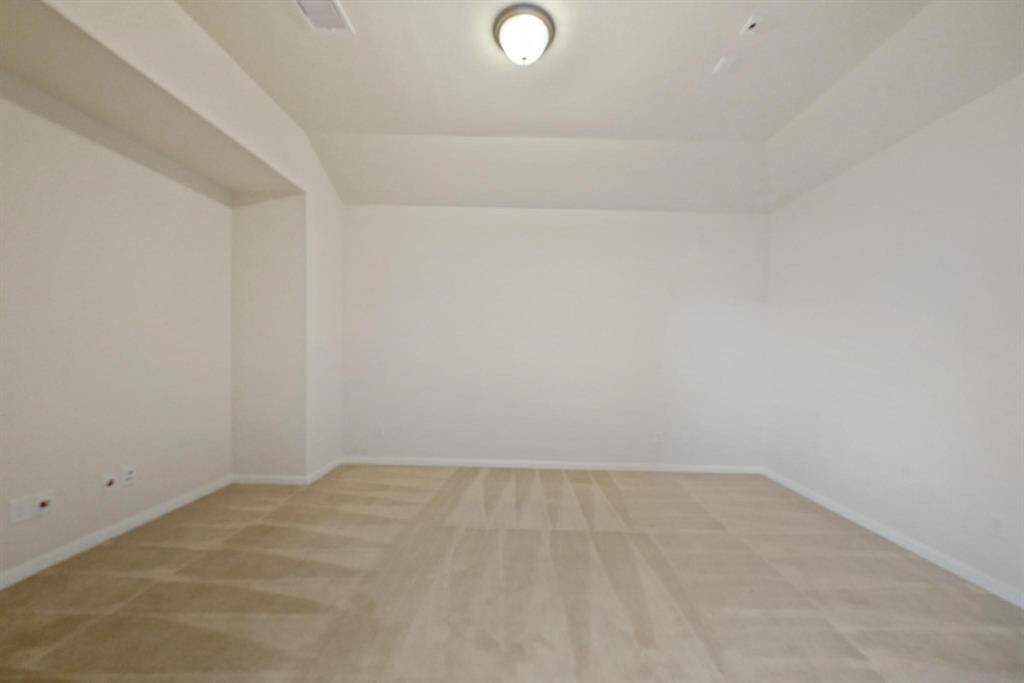
Another view of the Media Room and the space it has to offer to make this space your own home theatre!
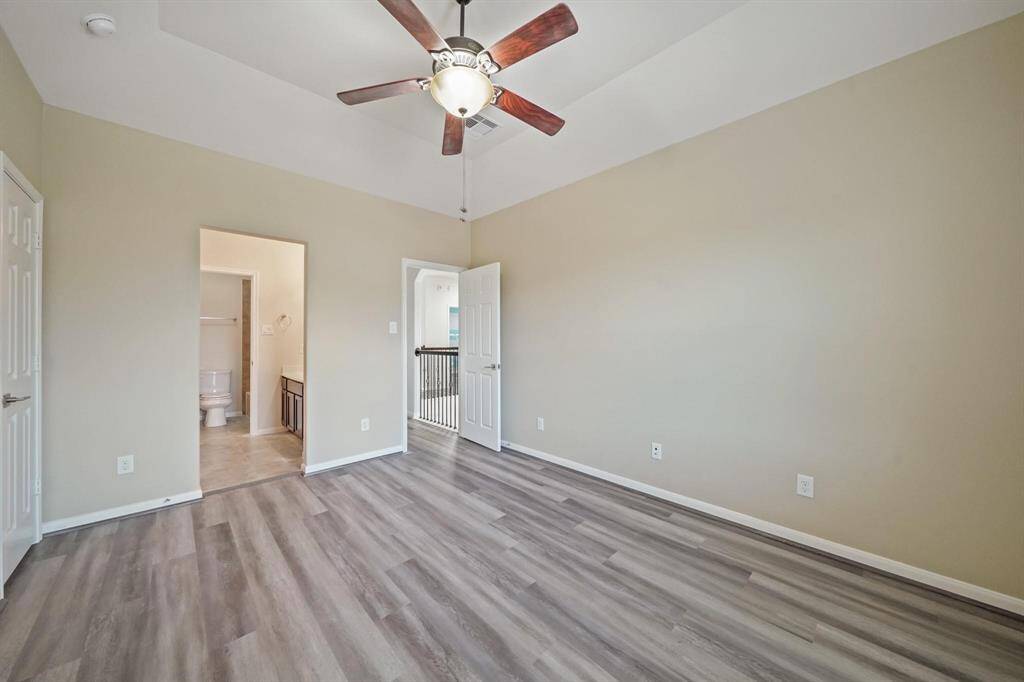
Full Bathroom available with handsome dark stained cabinetry, tile flooring and tub/shower with tile surround for guests while entertaining guests upstairs.
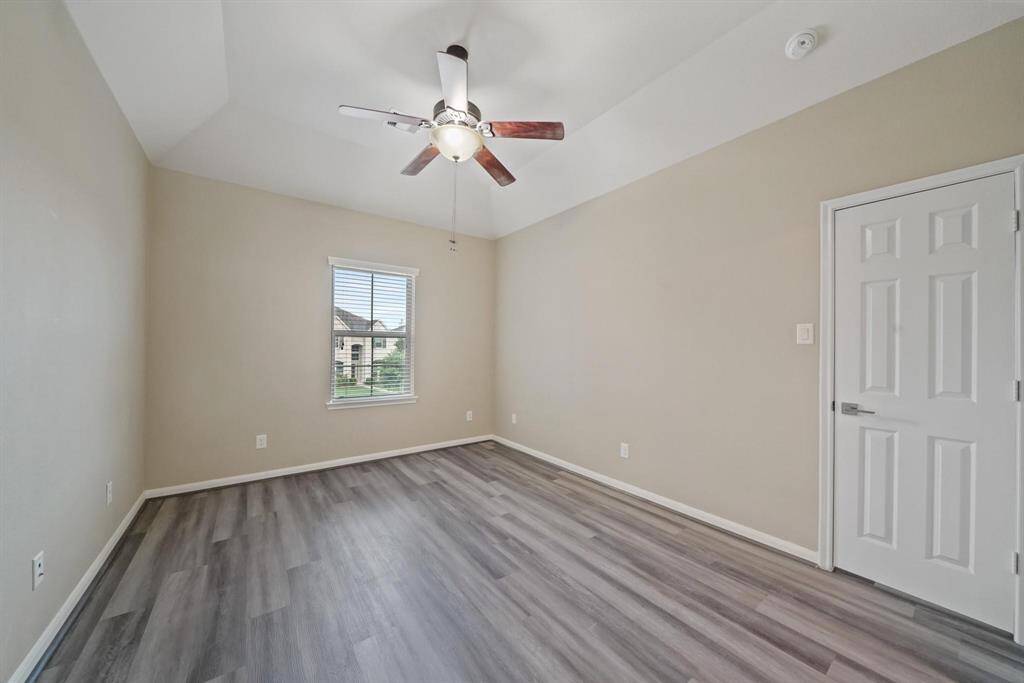
Spacious Secondary Bedroom and raised ceilings with ceiling fan and lighting.
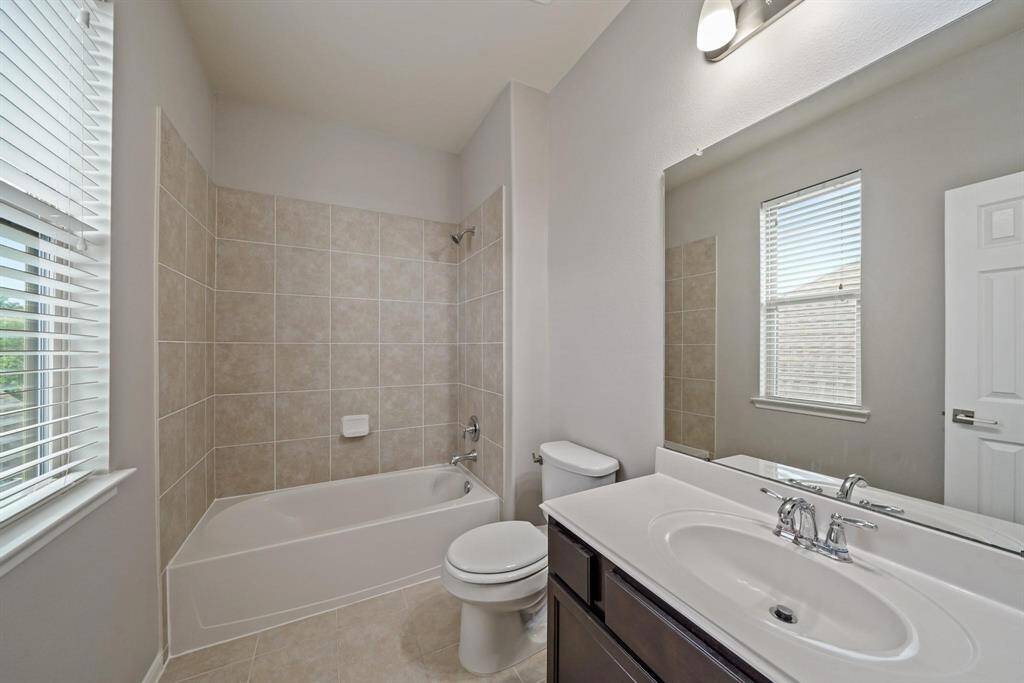
Full Bathroom with handsome dark stained cabinetry, tile flooring and tub/shower with tile surround.
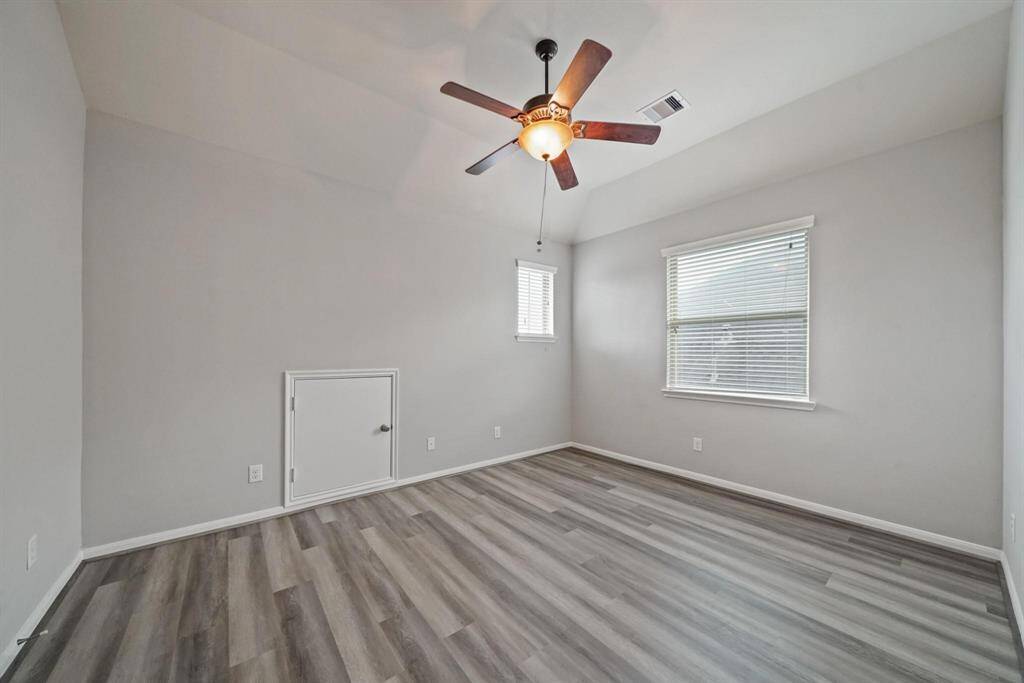
Spacious Secondary Bedroom with new flooring, ceiling fan with lighting and access to Jack & Jill Bathroom.
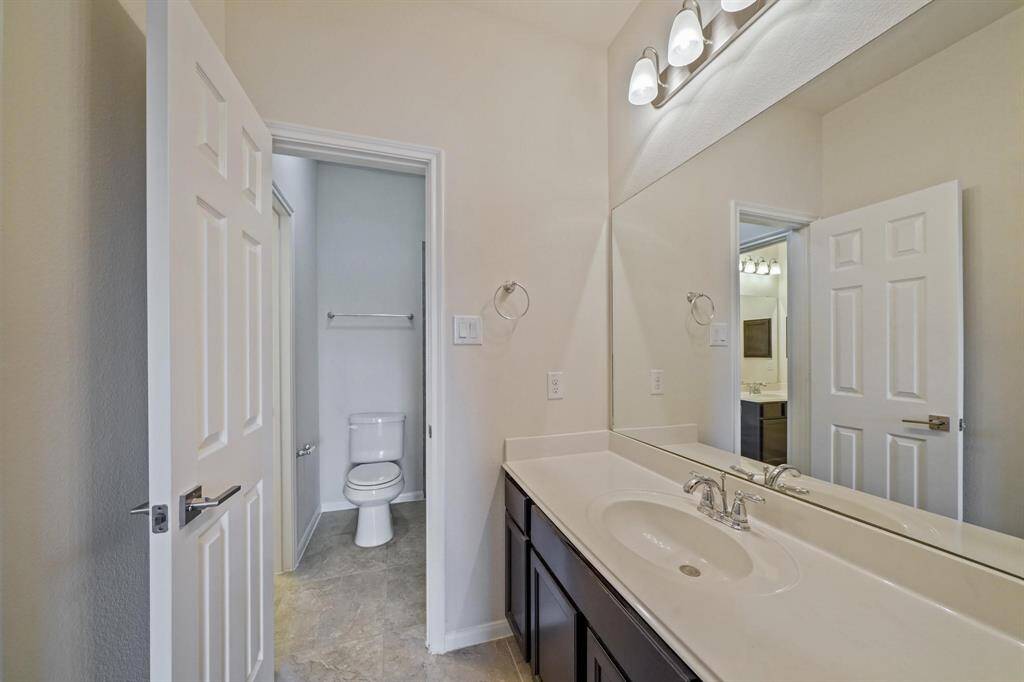
Jack and Jill Bathroom offers private vanity to both secondary bedrooms and tub/shower with tile surround.
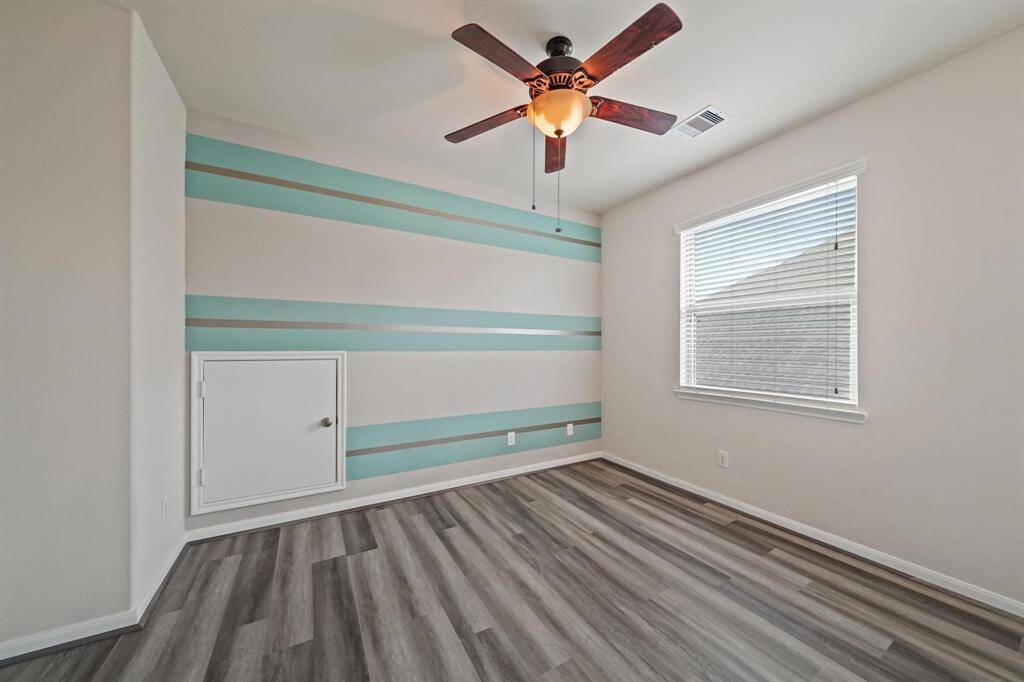
Secondary Bedroom with new flooring, natural lighting from window and ceiling fan with lighting.
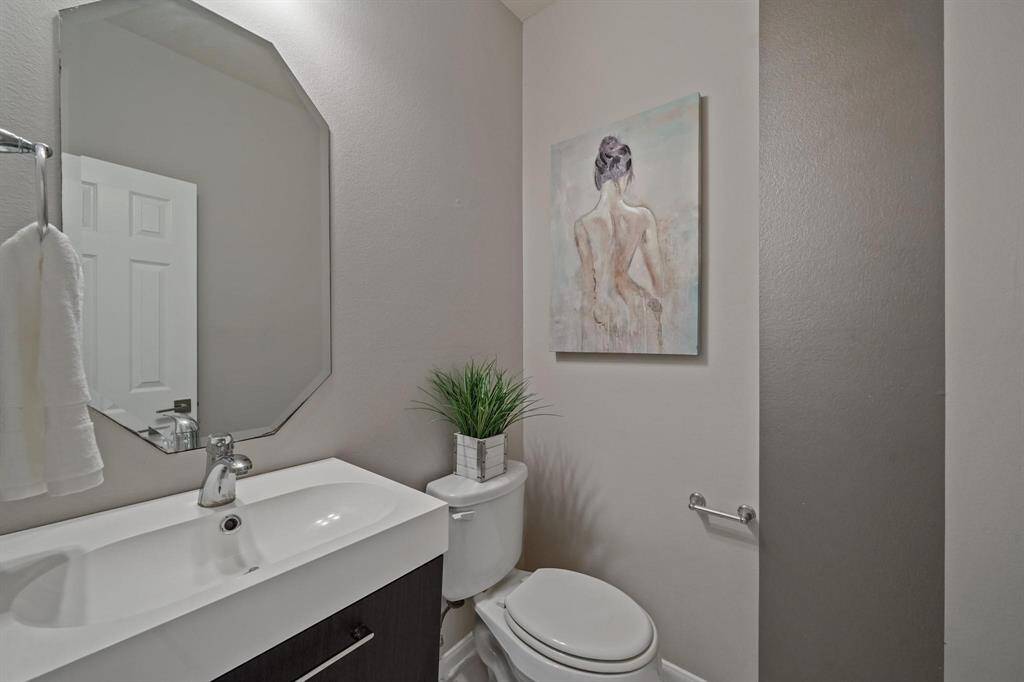
Powder Room for your guests!
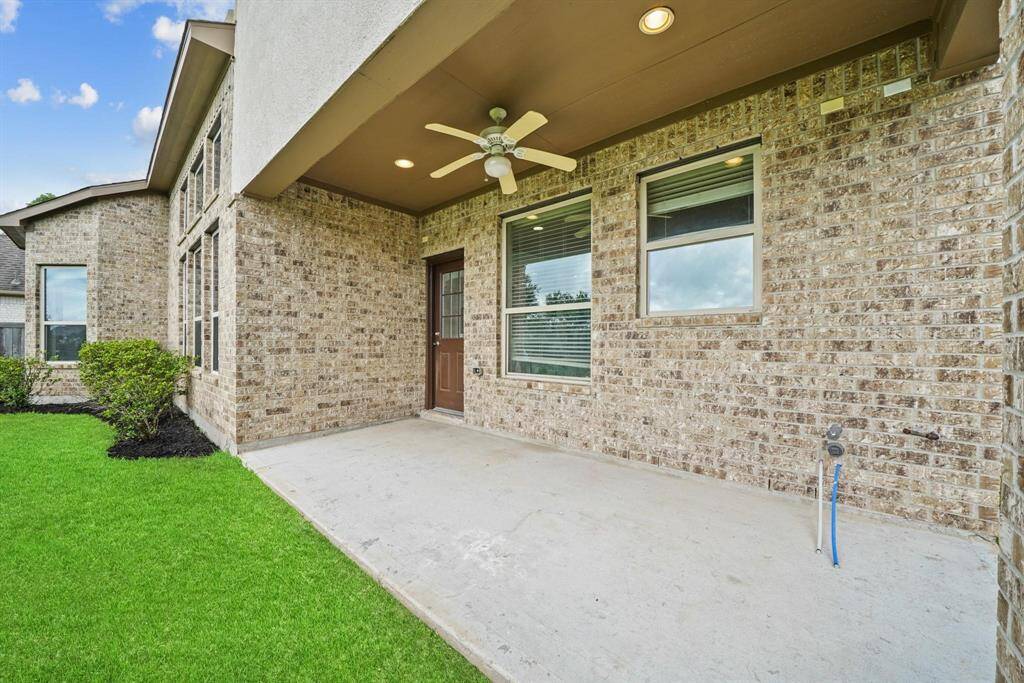
Covered Patio out back with ceiling fan and brick surround making the best place to sit and relax while overlooking the lake!
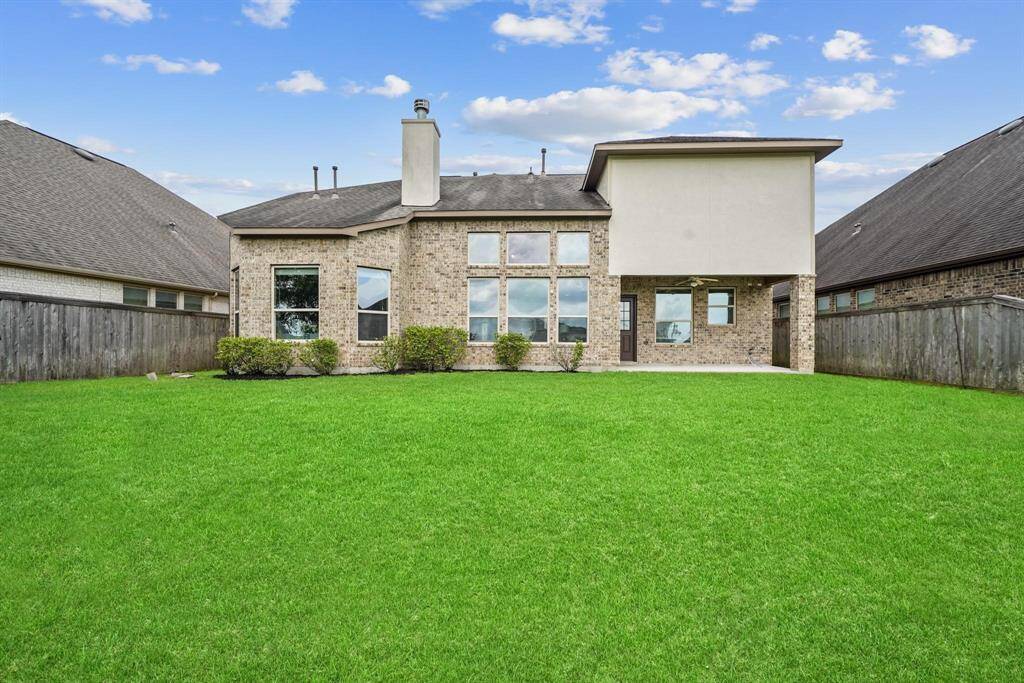
Another view of the covered patio and abundance of yard space to make this place your very own!
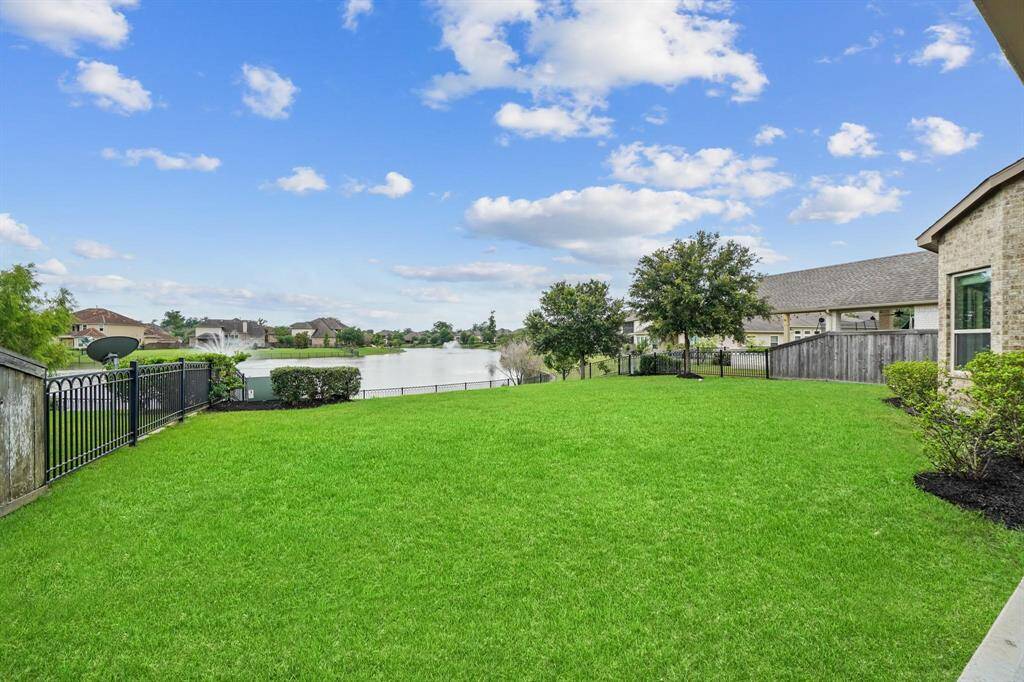
Lakefront view from the Covered Patio
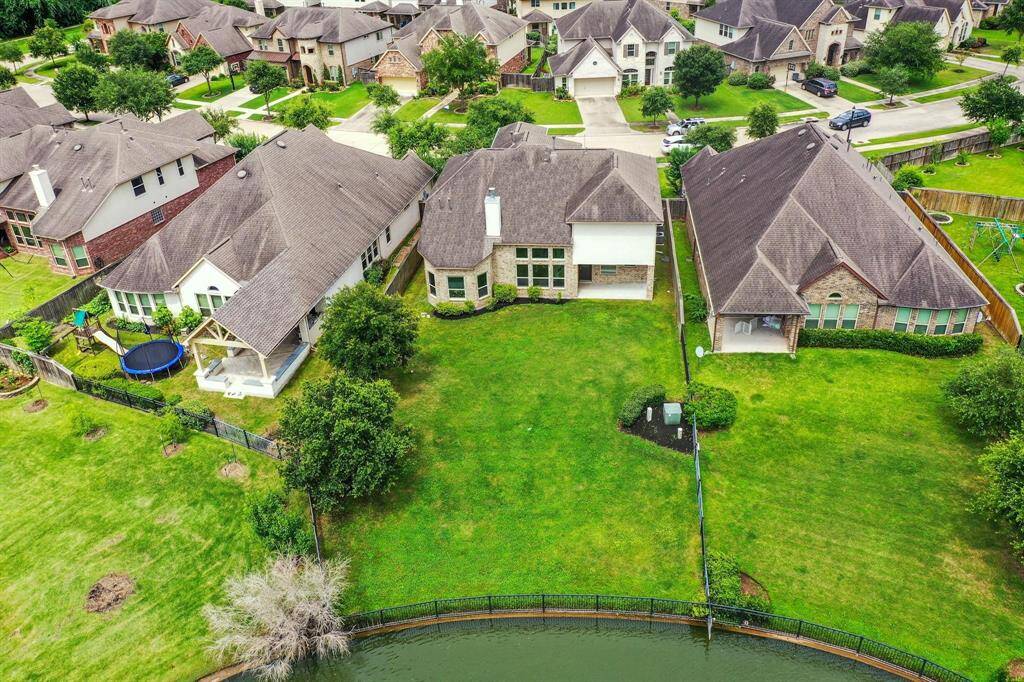
Call The Seth Brothers TODAY because THIS could be YOUR next home!