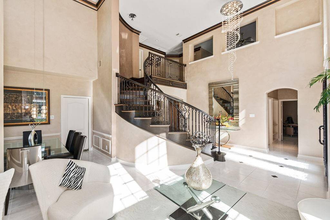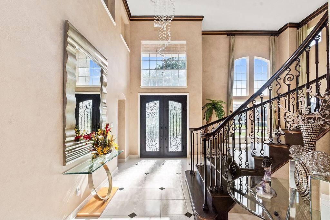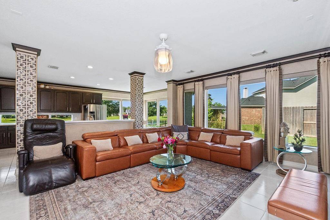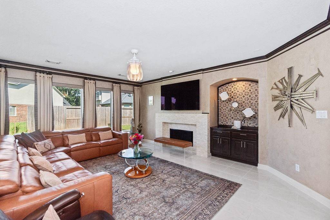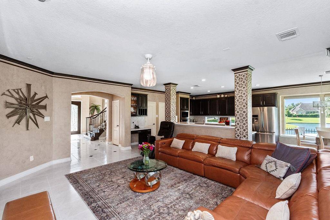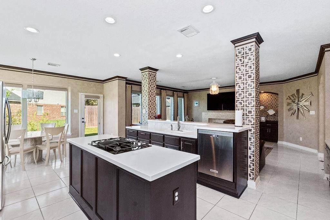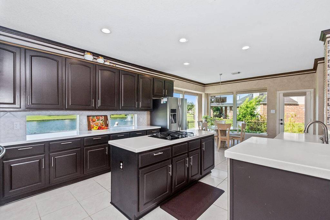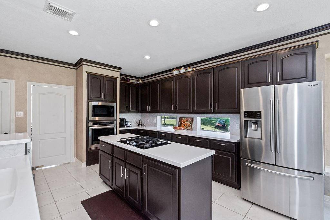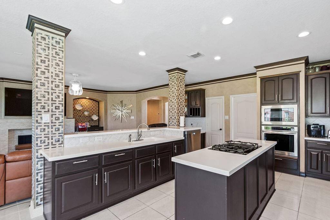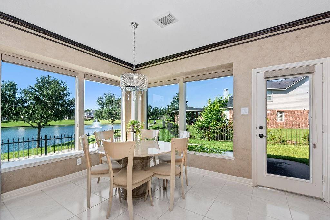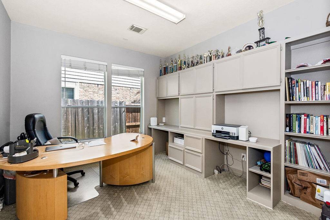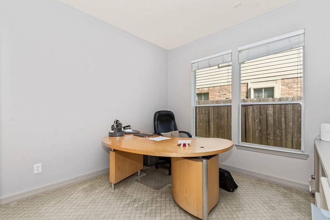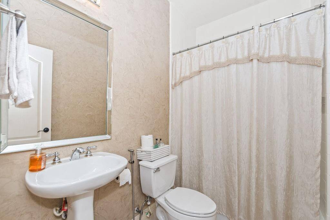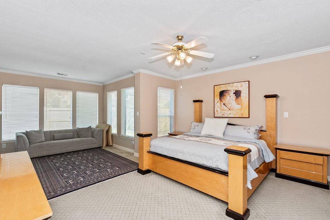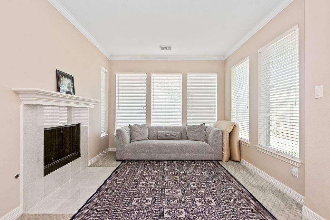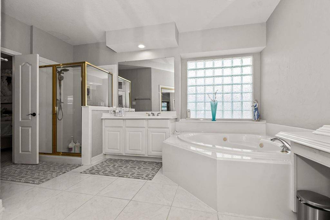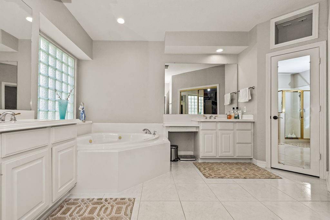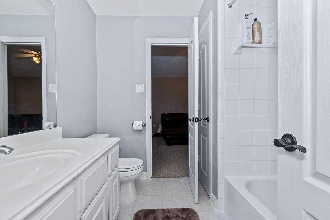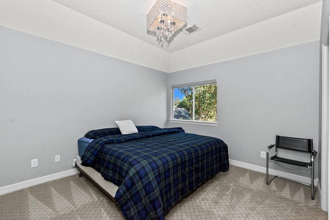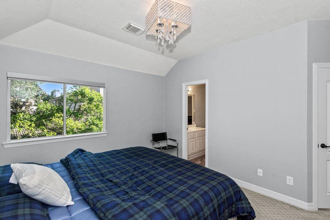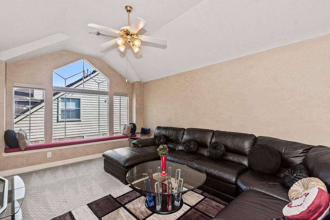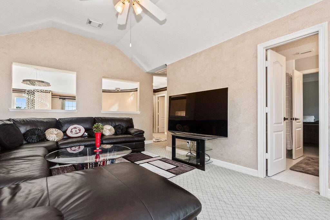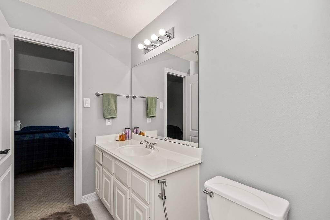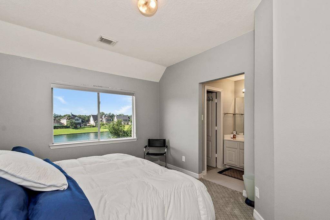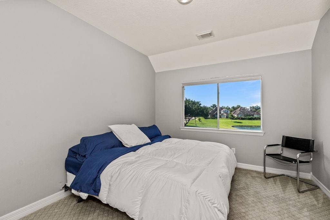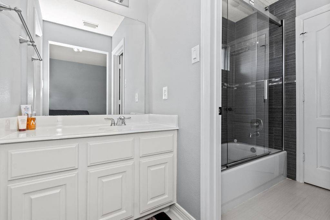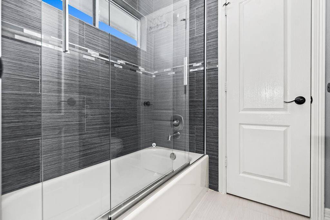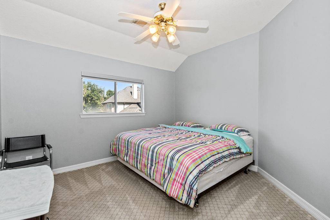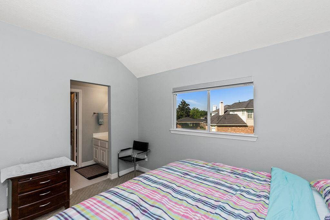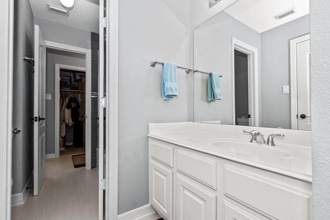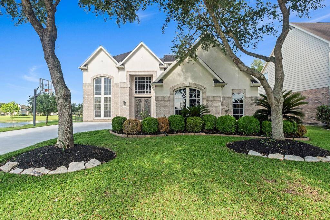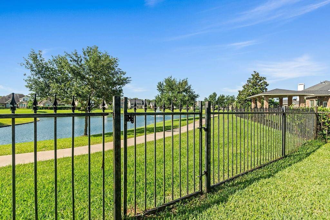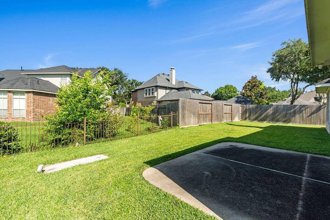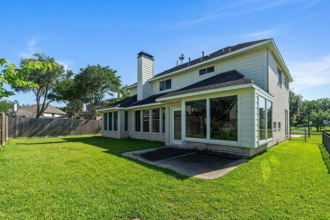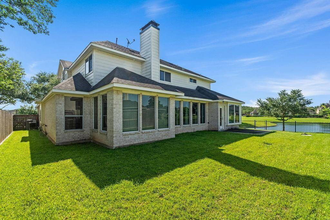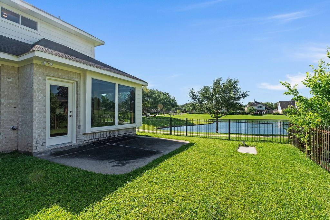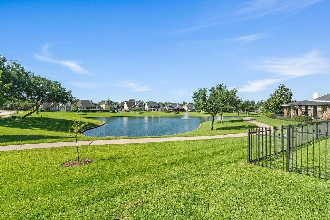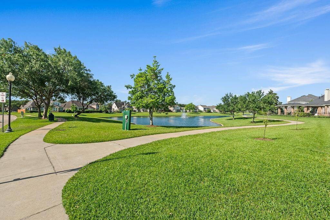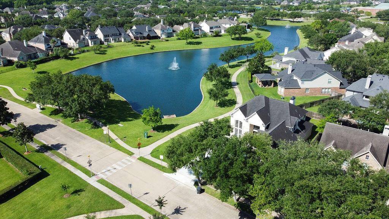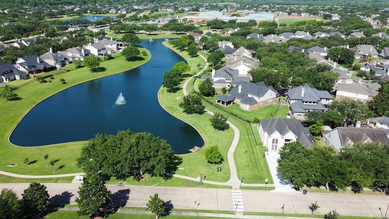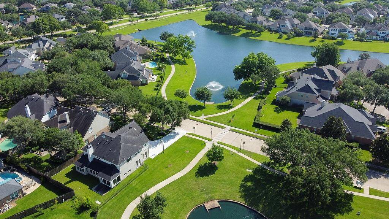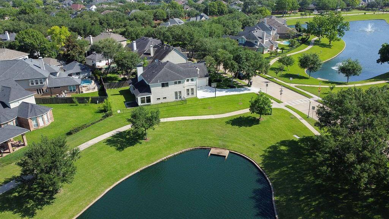5410 Deerbourne Chase Drive, Houston, Texas 77479
$840,000
5 Beds
4 Full Baths
Single-Family
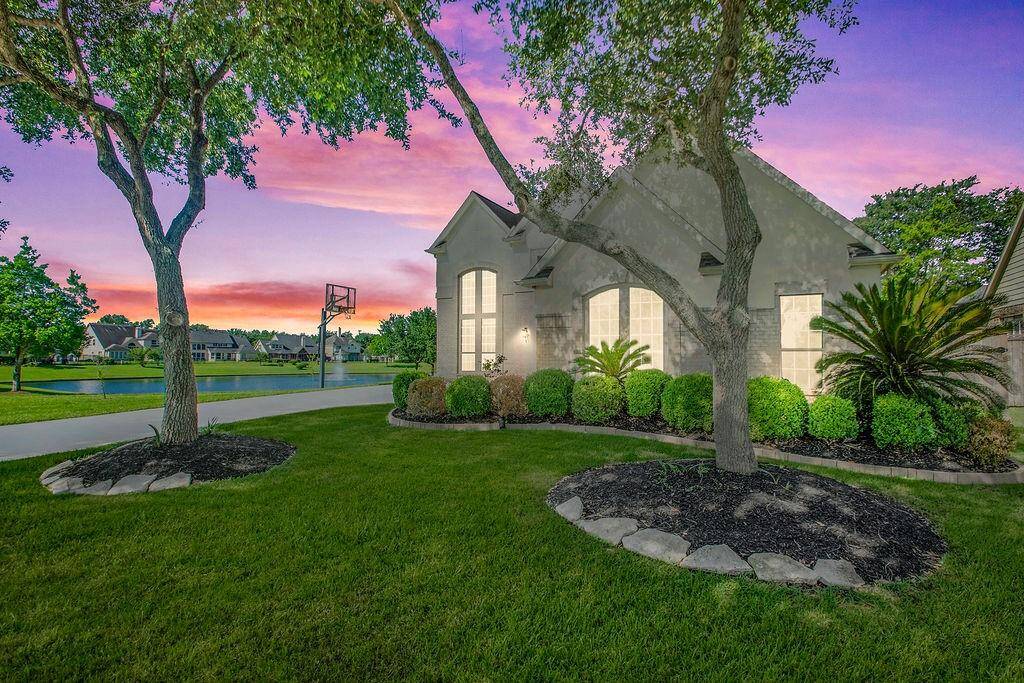

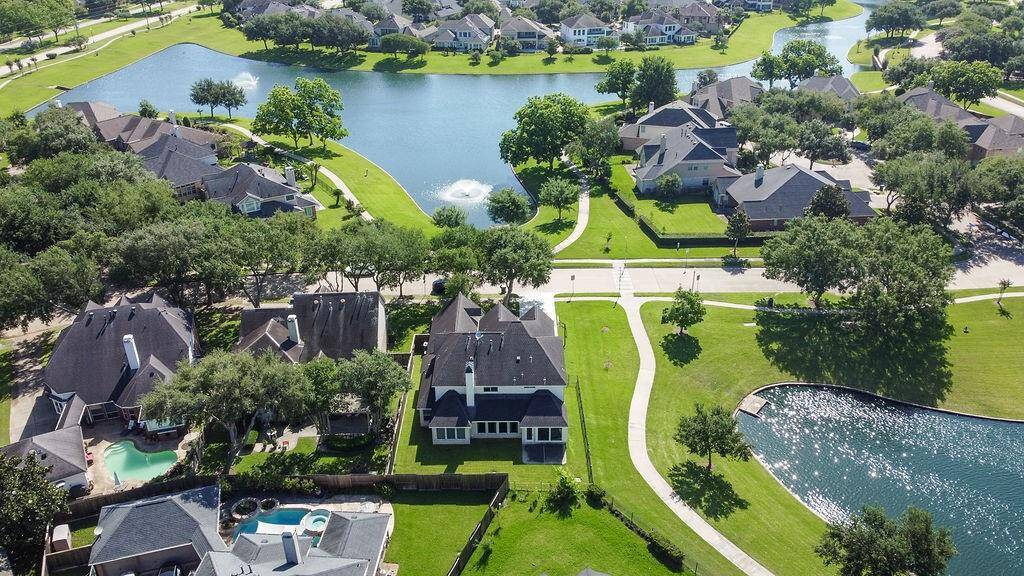
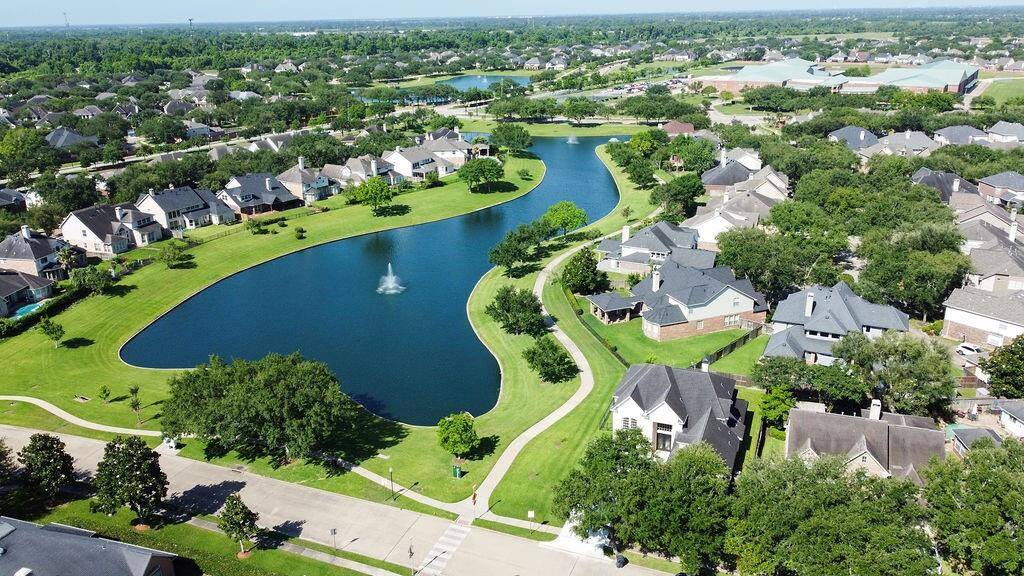
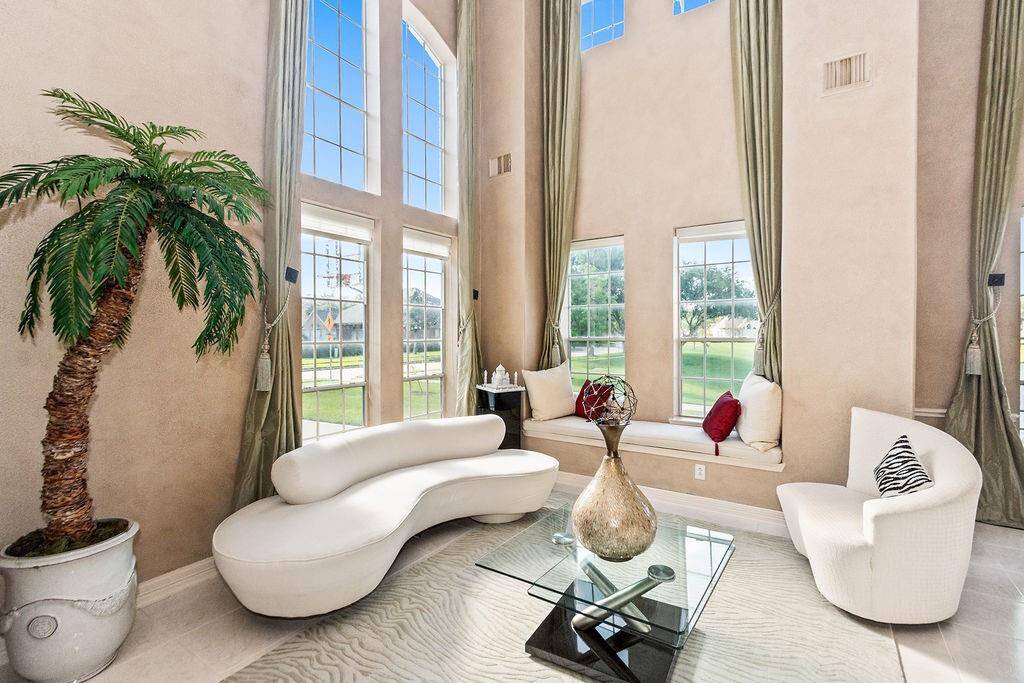
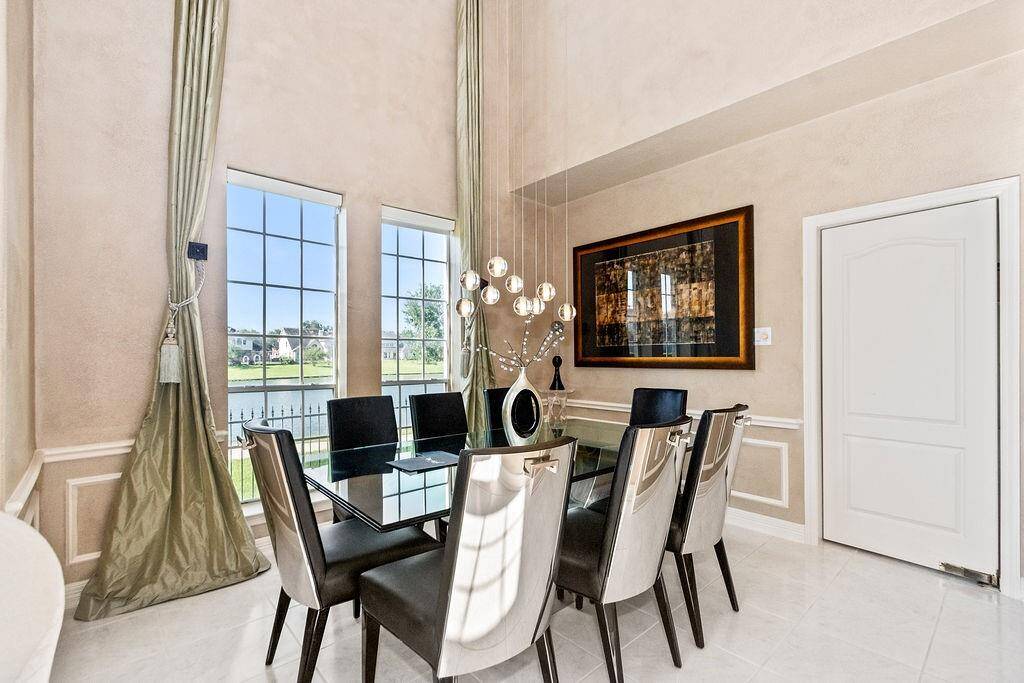
Request More Information
About 5410 Deerbourne Chase Drive
Experience lakeside luxury in this beautifully appointed home in The Villages of Avalon, where every window captures serene water views. A grand foyer with a sweeping staircase, iron balusters, and an elegant chandelier sets a sophisticated tone. The thoughtfully designed layout includes private study with custom built-ins, spacious game room upstairs, and both formal living and dining rooms filled with natural light from soaring windows and high ceilings. Designed for seamless entertaining, the open-concept living area flows effortlessly into the gourmet kitchen, which boasts center island with gas cooktop, stainless appliances, and abundant cabinetry. The first-floor primary suite is a tranquil retreat, featuring a generous sitting area and a luxurious ensuite bath with dual vanities, a Jacuzzi tub, separate shower, and walk-in closet. Enjoy world-class community amenities including an infinity pool, clubhouse, tennis courts, scenic walking trails, playgrounds, and pocket parks.
Highlights
5410 Deerbourne Chase Drive
$840,000
Single-Family
3,502 Home Sq Ft
Houston 77479
5 Beds
4 Full Baths
7,800 Lot Sq Ft
General Description
Taxes & Fees
Tax ID
1284040010140907
Tax Rate
1.8681%
Taxes w/o Exemption/Yr
$11,760 / 2024
Maint Fee
Yes / $1,300 Annually
Maintenance Includes
Grounds, Recreational Facilities
Room/Lot Size
1st Bed
18X14
2nd Bed
14X12
3rd Bed
14X11
4th Bed
13X11
5th Bed
12x11
Interior Features
Fireplace
2
Floors
Carpet, Tile
Heating
Central Gas
Cooling
Central Electric
Connections
Electric Dryer Connections, Washer Connections
Bedrooms
1 Bedroom Up, 2 Bedrooms Down, Primary Bed - 1st Floor
Dishwasher
Yes
Range
Yes
Disposal
Yes
Microwave
Yes
Oven
Electric Oven, Single Oven
Energy Feature
Attic Vents, Ceiling Fans, Digital Program Thermostat, Energy Star/CFL/LED Lights
Interior
Alarm System - Owned, Balcony, Crown Molding, Fire/Smoke Alarm, Formal Entry/Foyer, High Ceiling
Loft
Maybe
Exterior Features
Foundation
Slab
Roof
Composition
Exterior Type
Brick
Water Sewer
Public Sewer, Public Water
Exterior
Back Yard Fenced, Patio/Deck, Sprinkler System, Subdivision Tennis Court
Private Pool
No
Area Pool
Yes
Lot Description
Subdivision Lot, Waterfront, Water View
New Construction
No
Listing Firm
Schools (FORTBE - 19 - Fort Bend)
| Name | Grade | Great School Ranking |
|---|---|---|
| Commonwealth Elem | Elementary | 10 of 10 |
| Fort Settlement Middle | Middle | 10 of 10 |
| Clements High | High | 9 of 10 |
School information is generated by the most current available data we have. However, as school boundary maps can change, and schools can get too crowded (whereby students zoned to a school may not be able to attend in a given year if they are not registered in time), you need to independently verify and confirm enrollment and all related information directly with the school.

