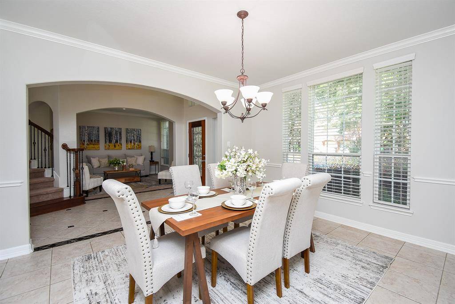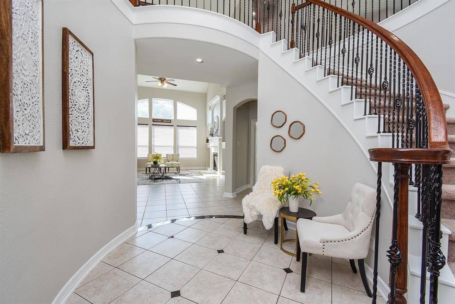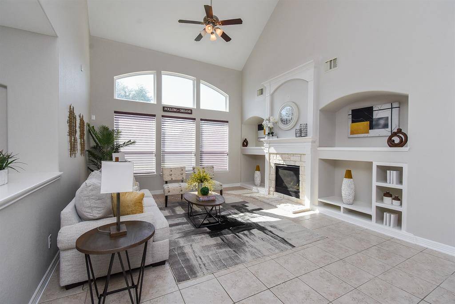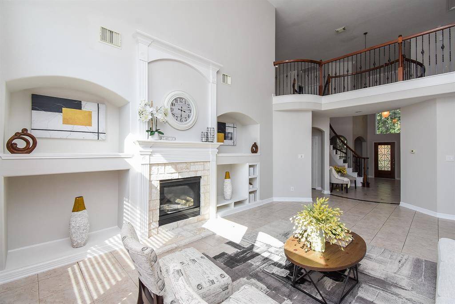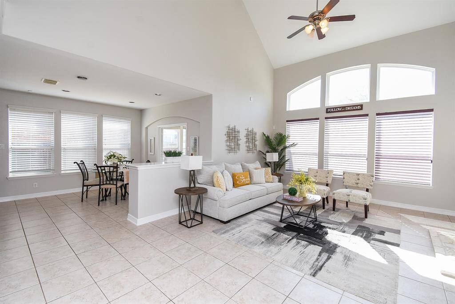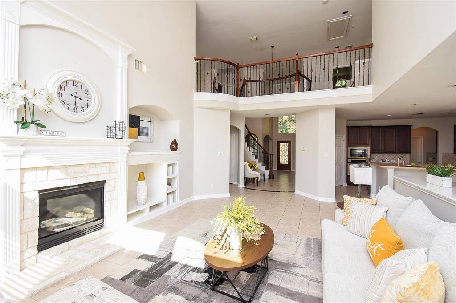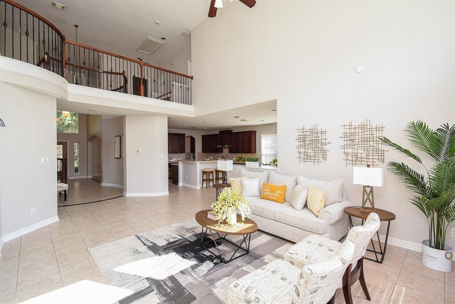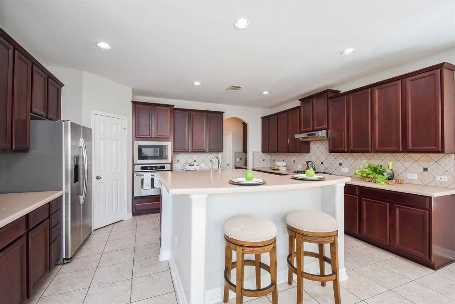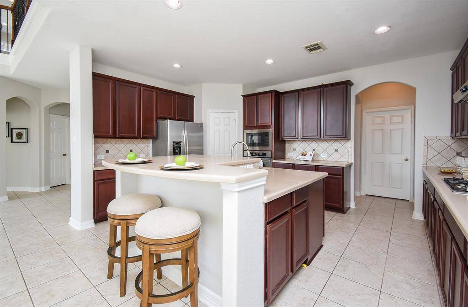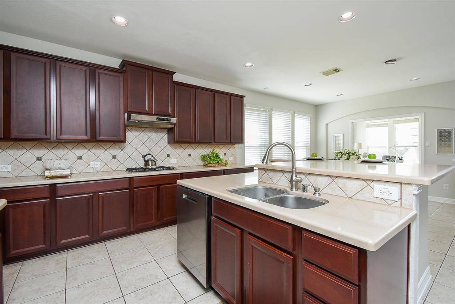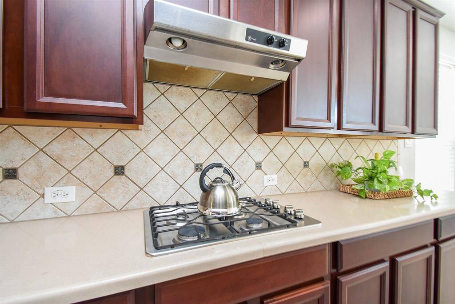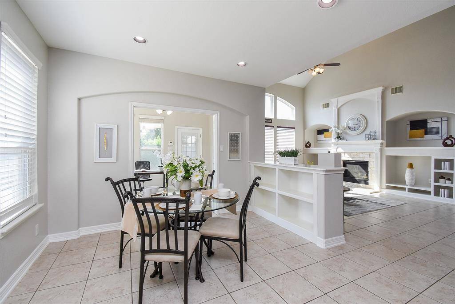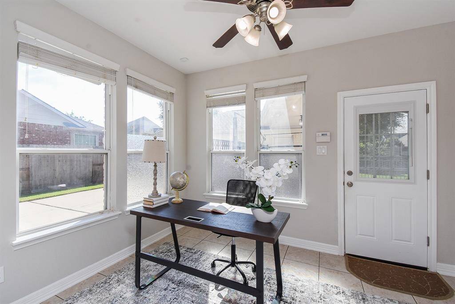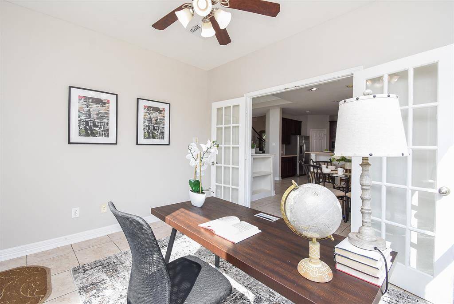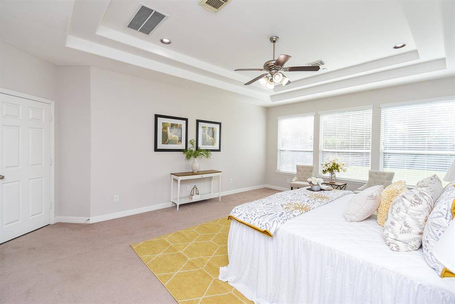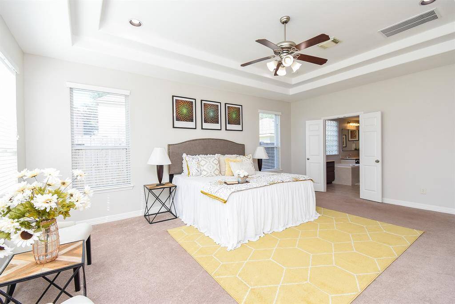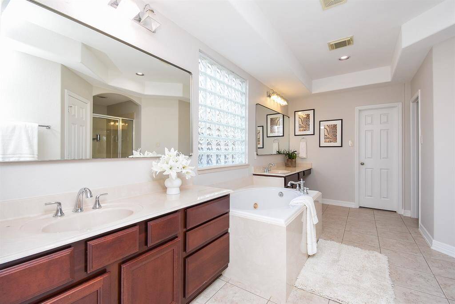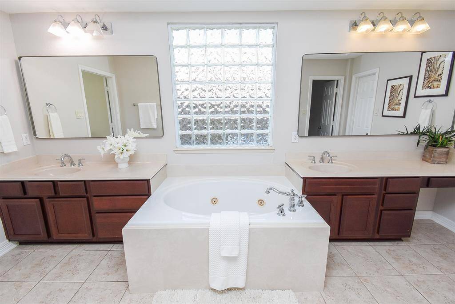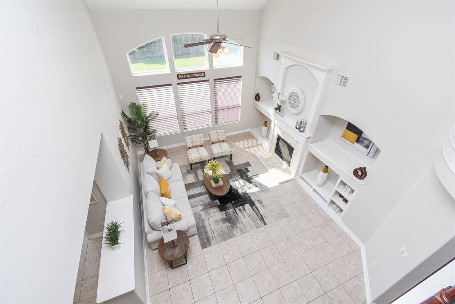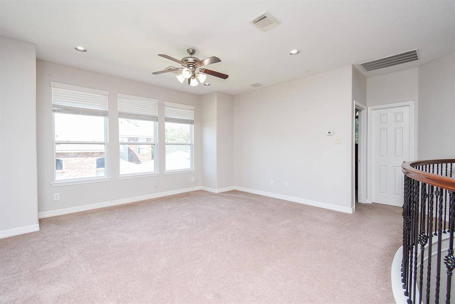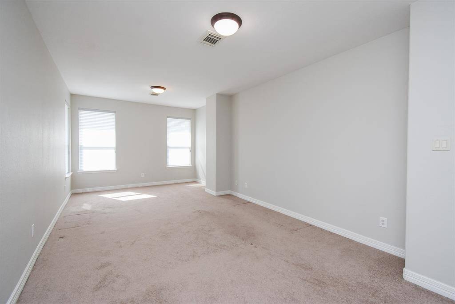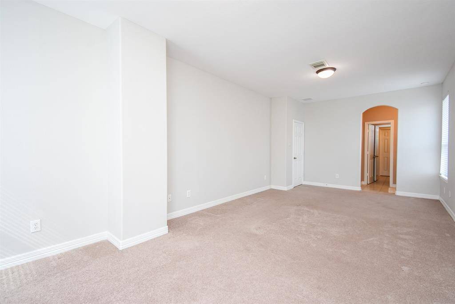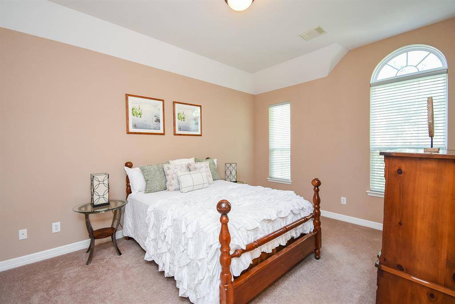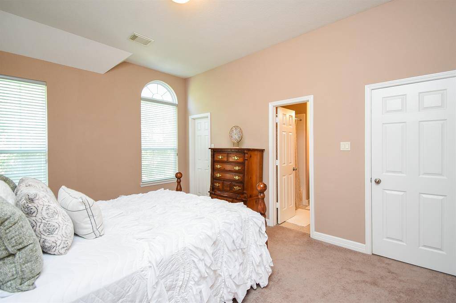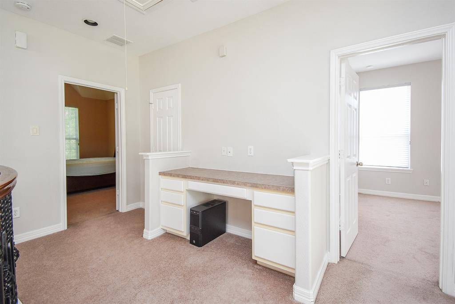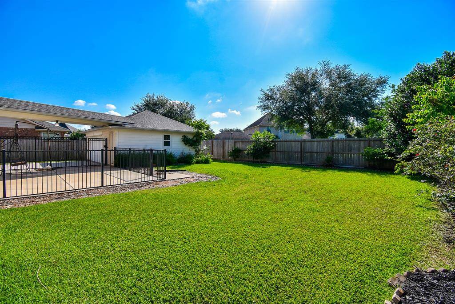5530 Riverstone Crossing Drive, Houston, Texas 77479
$650,000
4 Beds
3 Full / 1 Half Baths
Single-Family
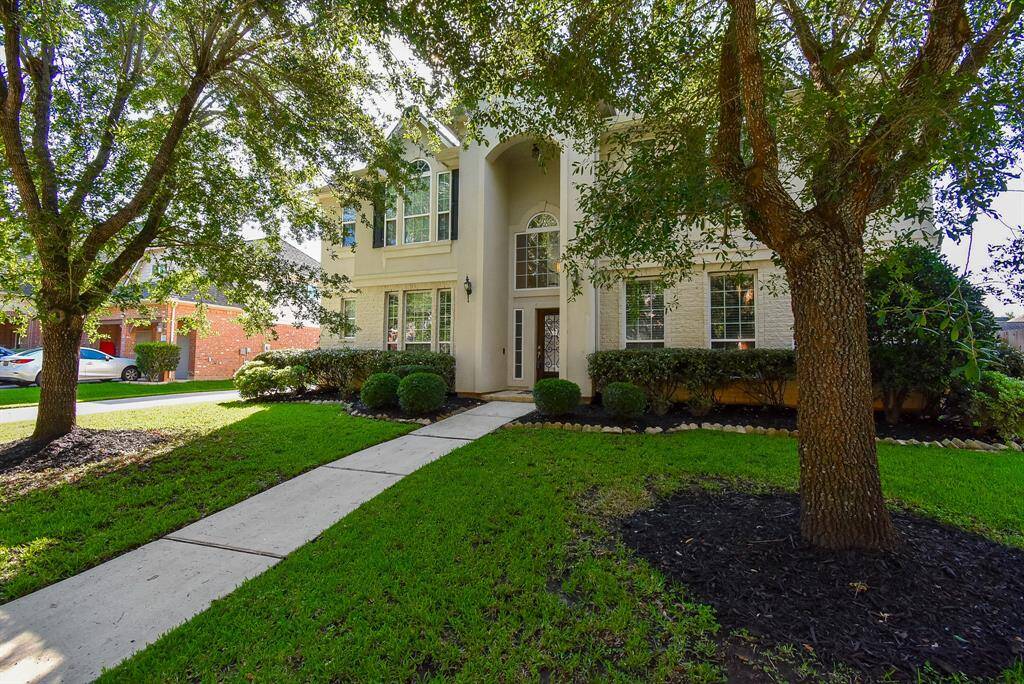

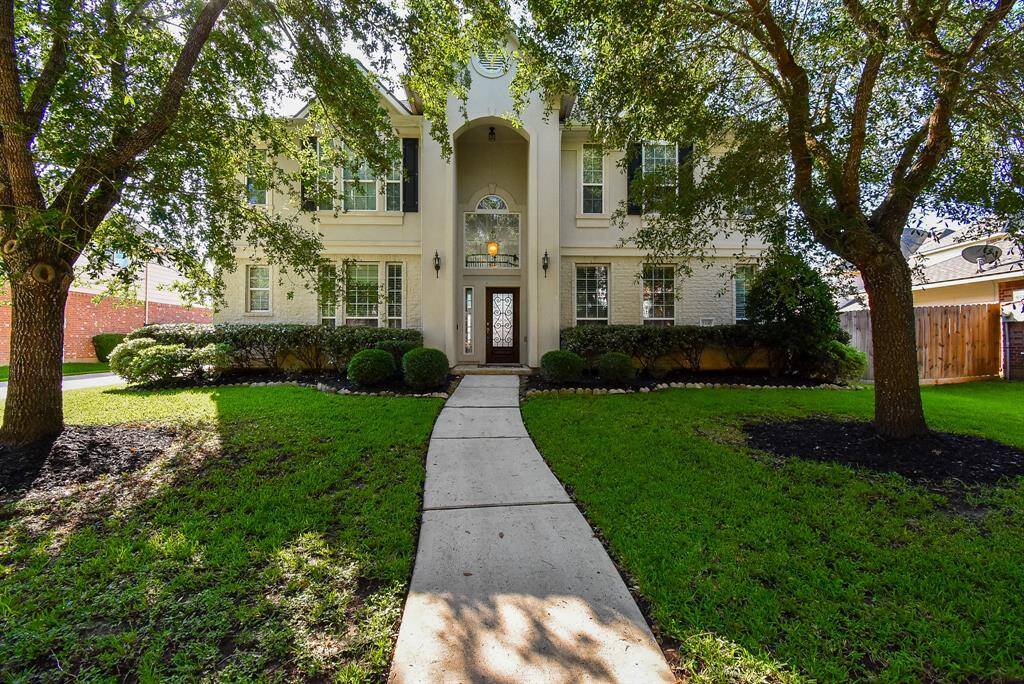
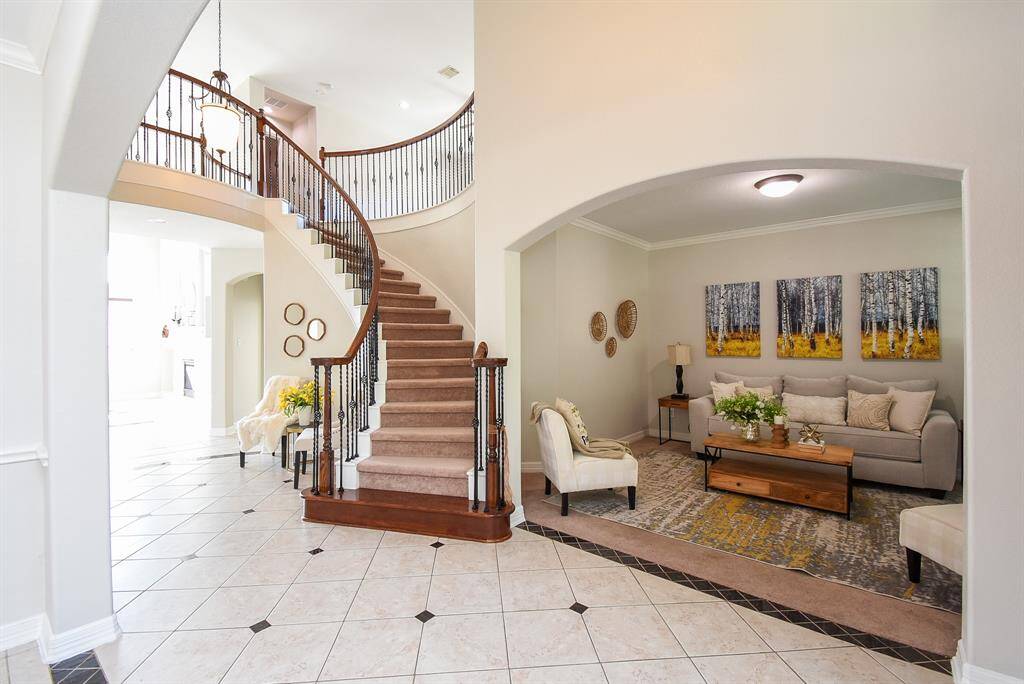
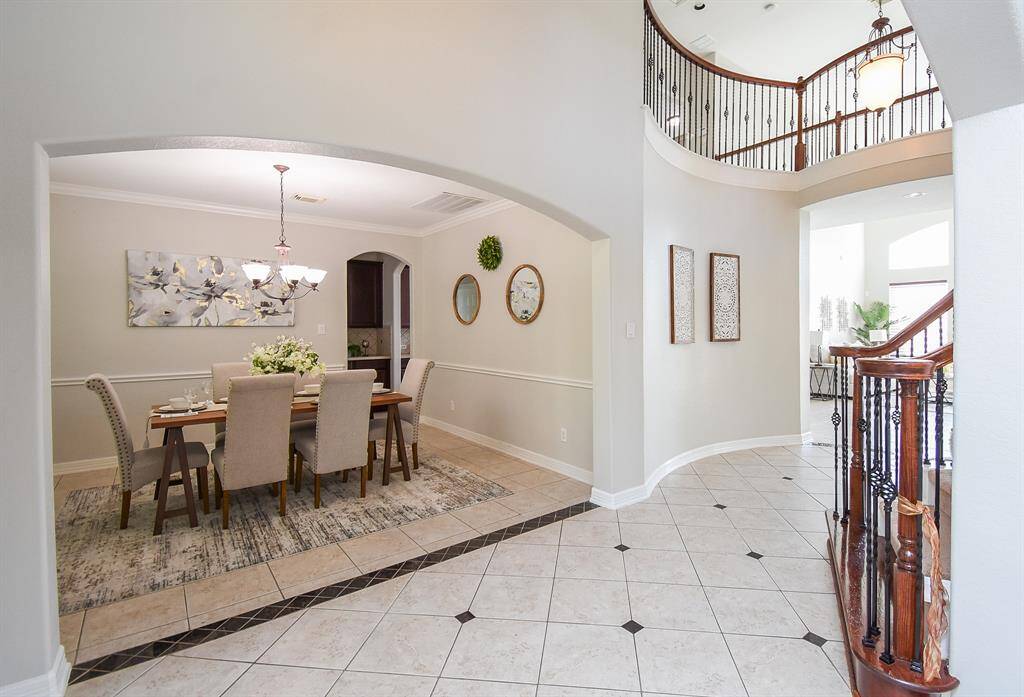
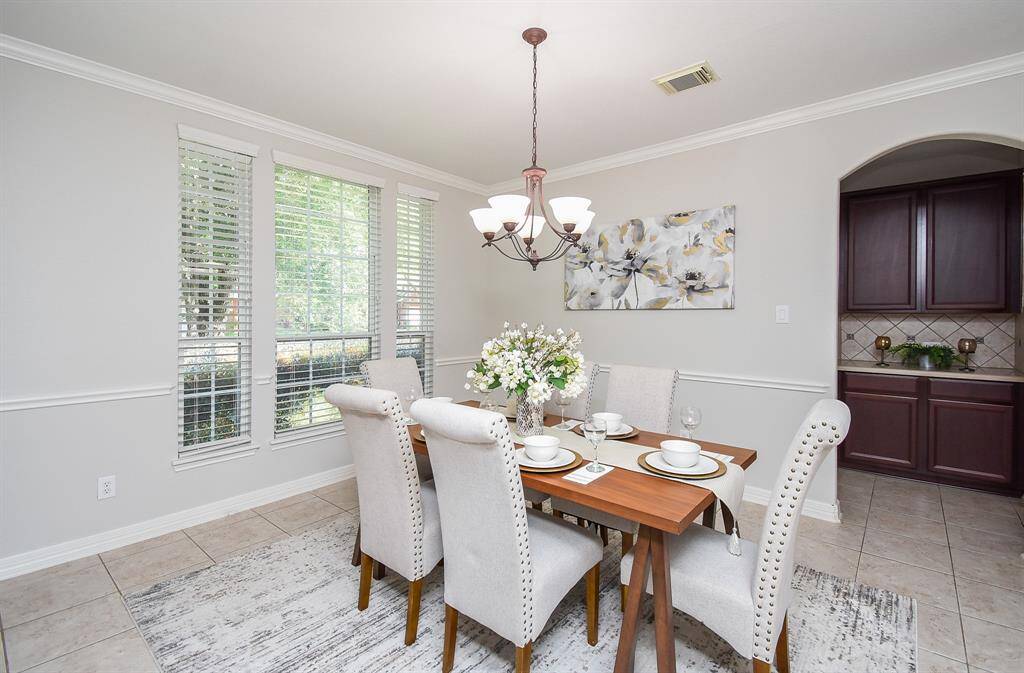
Request More Information
About 5530 Riverstone Crossing Drive
This 3,894 sq. ft. home in Crossing Cove at Riverstone offers character and comfort in a vibrant, amenity-rich community. The white brick and stucco exterior lends a modern appeal, while inside, the two-story layout provides a seamless flow between spacious living areas. Upgrades include a newly installed GE microwave and dishwasher, a roof replaced within the last four years, and a private gate securing the driveway. Four bedrooms and three and a half baths accommodate both everyday needs and entertaining, with thoughtful details throughout. The detached 2½-car garage offers added convenience with extra storage space and includes a climate-controlled room—previously used as a dog room—that can be repurposed to fit your lifestyle. Beyond the home, experience exceptional living with resort-style pools, miles of scenic trails, tennis courts, playgrounds, and The Club at Riverstone. With hundreds of acres dedicated to lakes and green space, outdoor recreation is never far from reach.
Highlights
5530 Riverstone Crossing Drive
$650,000
Single-Family
3,894 Home Sq Ft
Houston 77479
4 Beds
3 Full / 1 Half Baths
11,017 Lot Sq Ft
General Description
Taxes & Fees
Tax ID
2751020020160907
Tax Rate
1.9481%
Taxes w/o Exemption/Yr
$10,874 / 2024
Maint Fee
Yes / $1,268 Annually
Maintenance Includes
Clubhouse, Other, Recreational Facilities
Room/Lot Size
Living
13 x 11
Dining
13 x 11
Kitchen
13 x 11
Breakfast
13 x 11
1st Bed
20 x 19
2nd Bed
25 x 12
3rd Bed
15 x 11
4th Bed
14 x 12
Interior Features
Fireplace
2
Heating
Central Gas
Cooling
Central Electric
Bedrooms
1 Bedroom Up, Primary Bed - 1st Floor
Dishwasher
Yes
Range
Yes
Disposal
Maybe
Microwave
Yes
Loft
Maybe
Exterior Features
Foundation
Slab
Roof
Composition
Exterior Type
Brick, Stucco
Water Sewer
Public Sewer, Public Water, Water District
Exterior
Back Yard, Patio/Deck
Private Pool
No
Area Pool
Yes
Lot Description
Subdivision Lot
New Construction
No
Front Door
Northwest
Listing Firm
Schools (FORTBE - 19 - Fort Bend)
| Name | Grade | Great School Ranking |
|---|---|---|
| Settlers Way Elem | Elementary | 7 of 10 |
| First Colony Middle | Middle | 8 of 10 |
| Elkins High | High | 7 of 10 |
School information is generated by the most current available data we have. However, as school boundary maps can change, and schools can get too crowded (whereby students zoned to a school may not be able to attend in a given year if they are not registered in time), you need to independently verify and confirm enrollment and all related information directly with the school.

