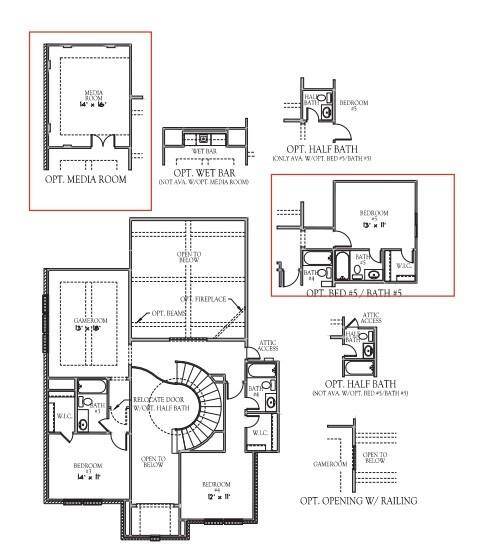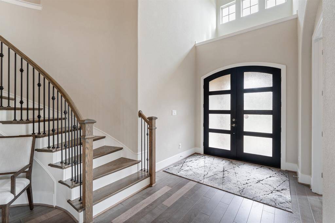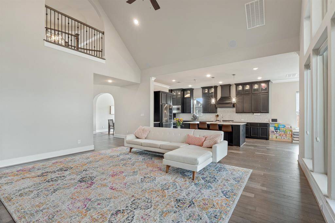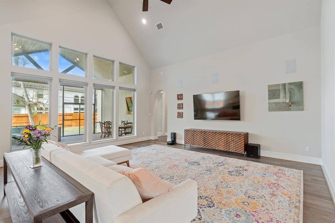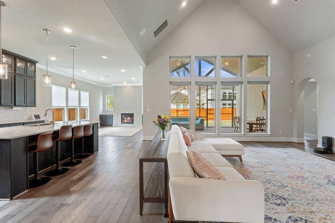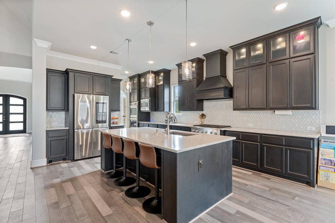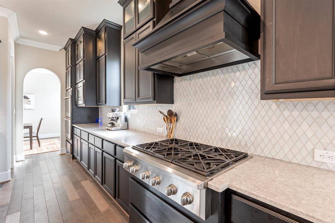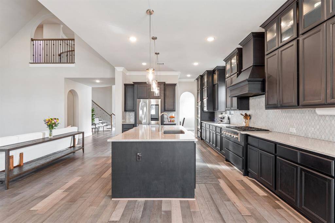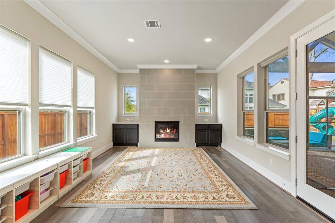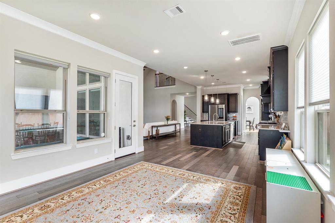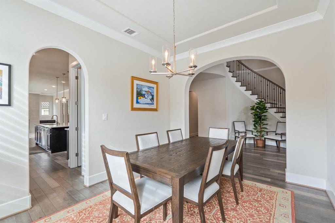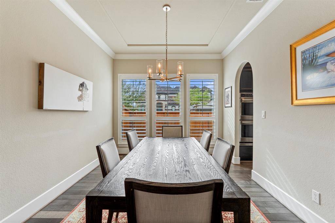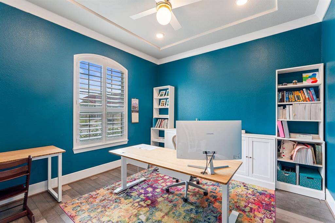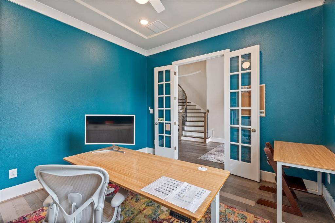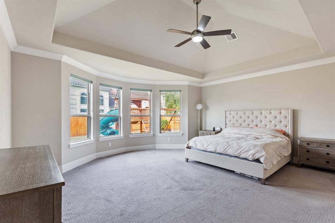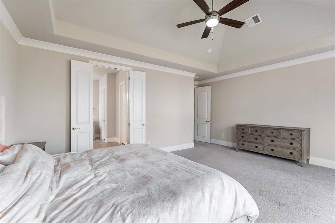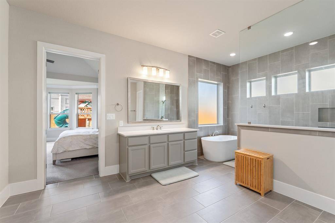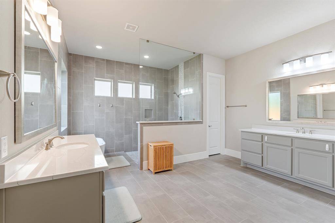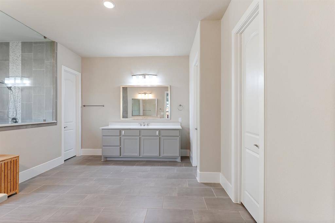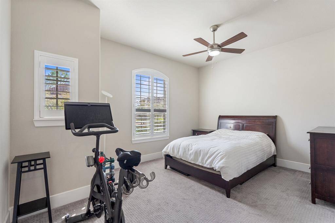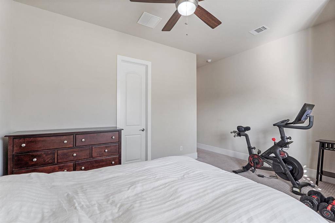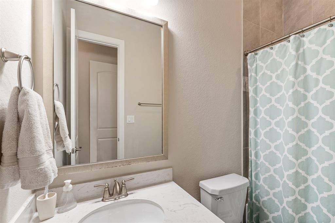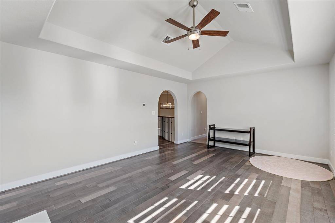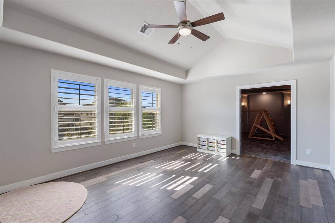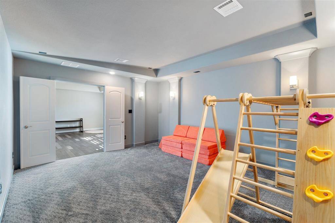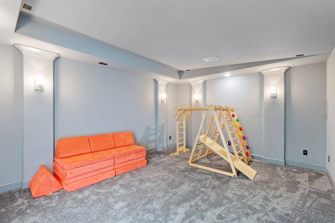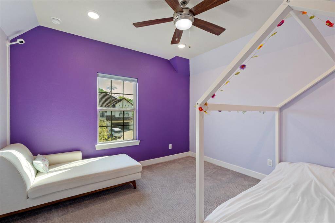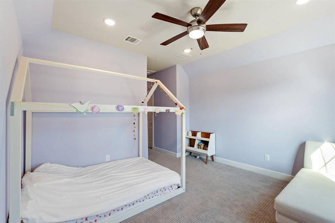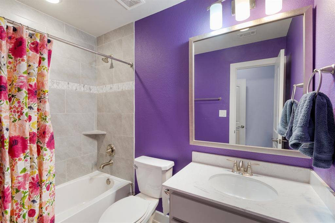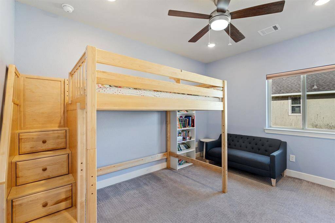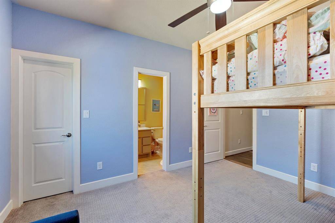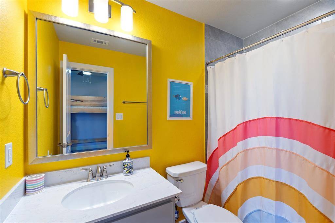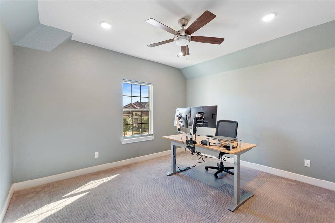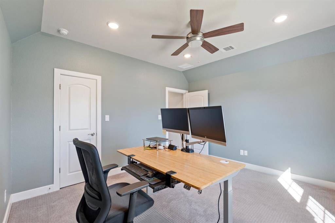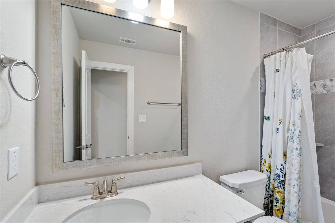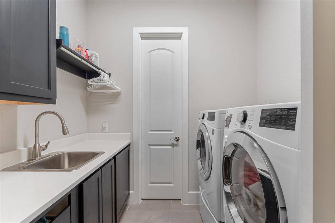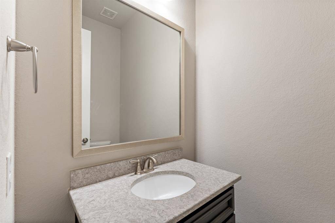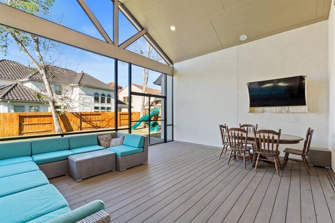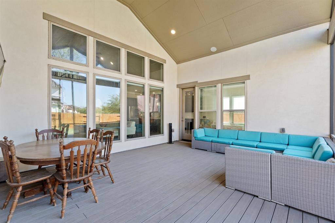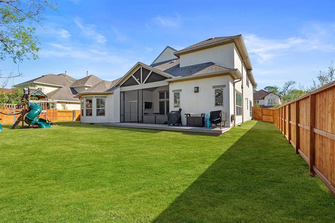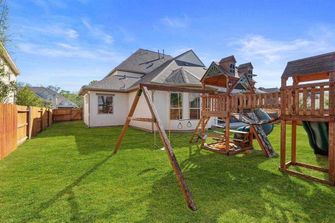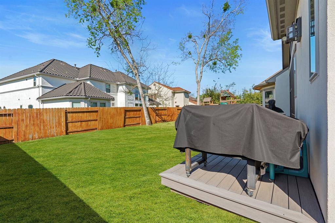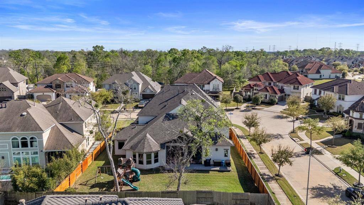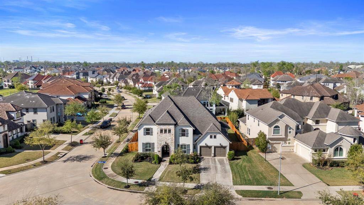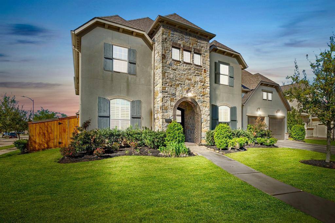5807 Yango Terrace Lane, Houston, Texas 77479
$1,400,000
5 Beds
5 Full / 1 Half Baths
Single-Family
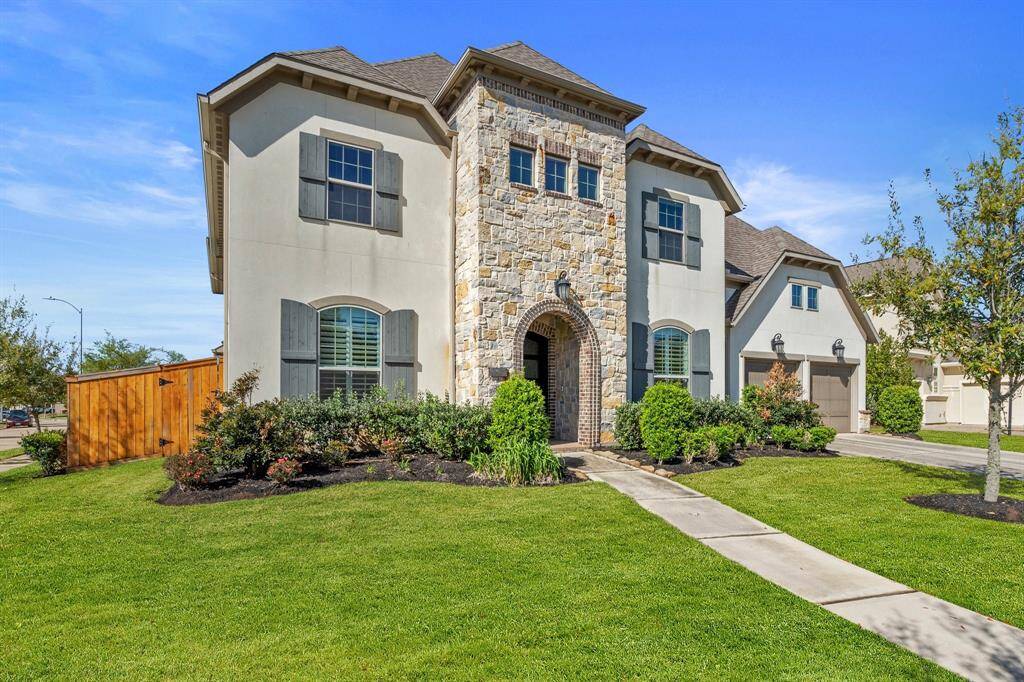

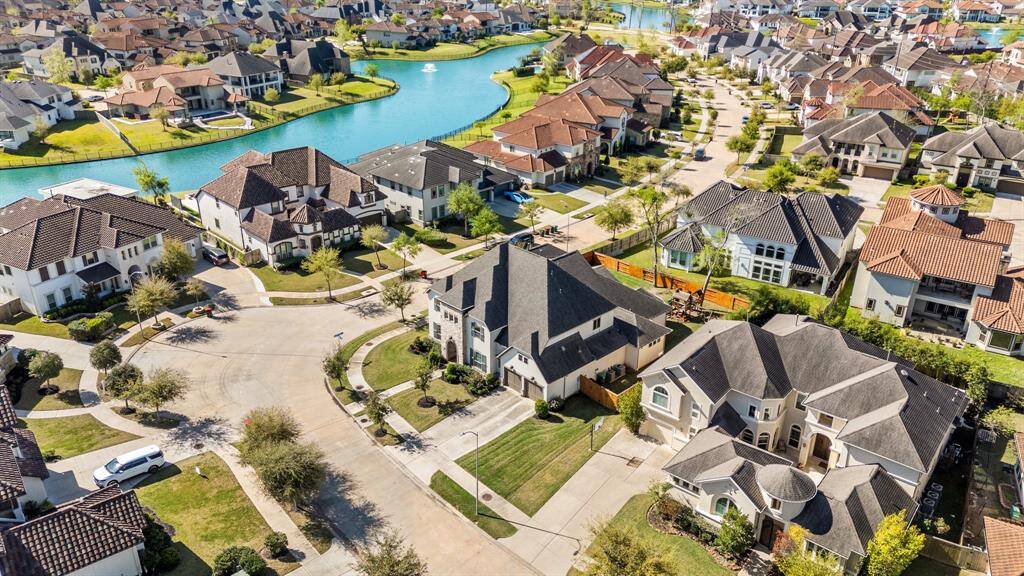
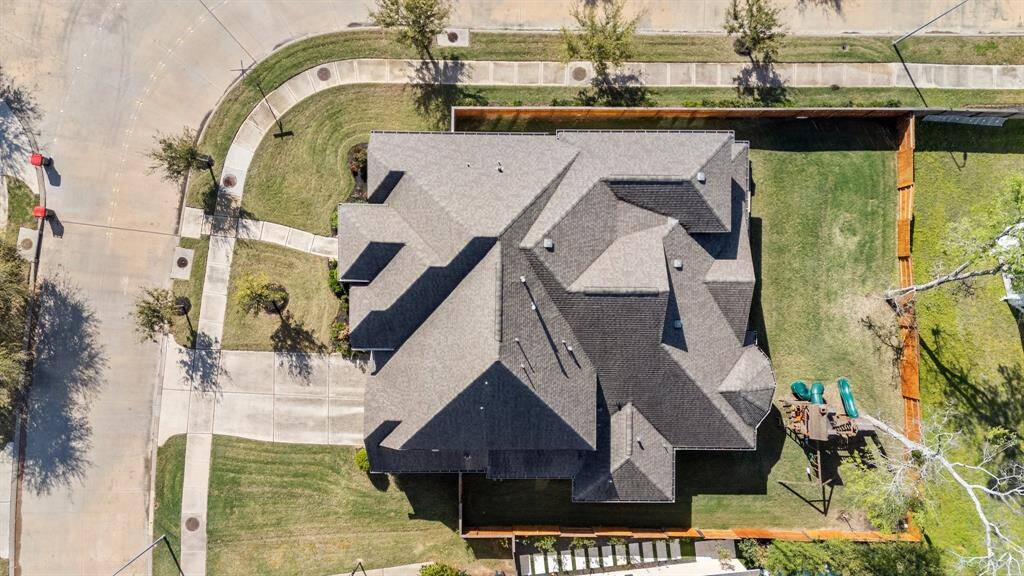
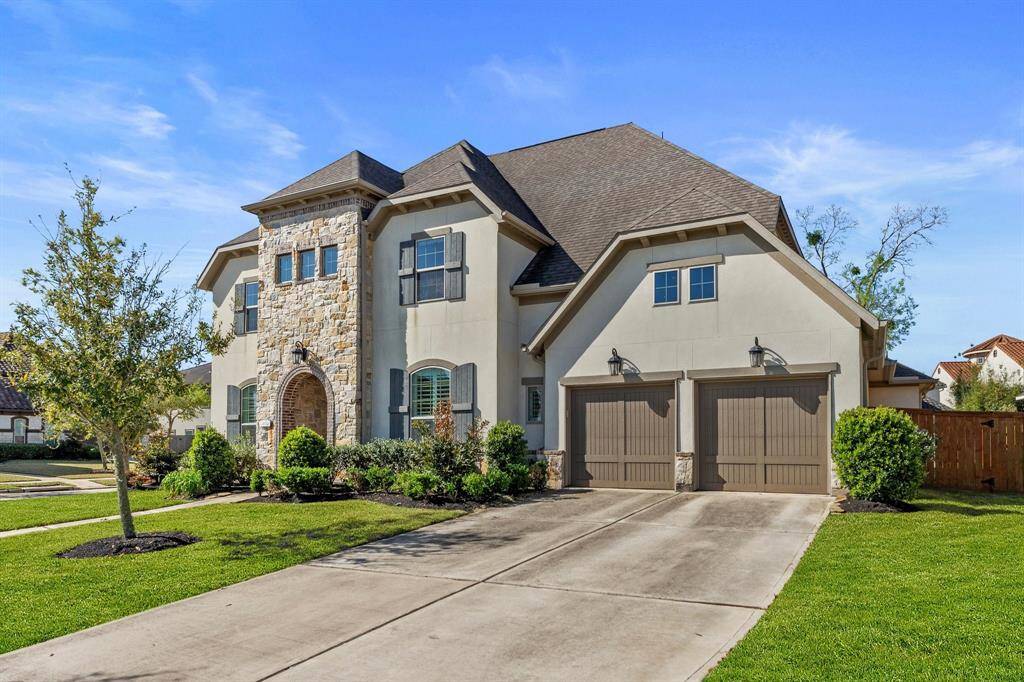
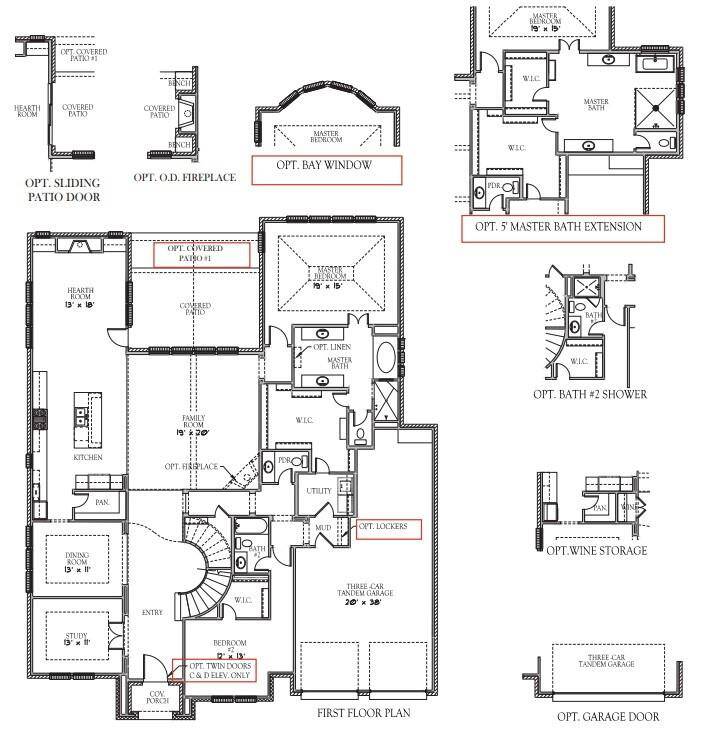
Request More Information
About 5807 Yango Terrace Lane
Stunning NORTH/EAST Facing Home on CORNER LOT in sought after gated section of Avalon at Riverstone. UNIQUE two story Darling Homes floorplan featuring 5 bedrooms, 5.5 bathrooms, enclosed study and a media room. Ideal for multi-generational living, the home offers a secondary bedroom on main floor in addition to the Primary Suite. You are greeted by the custom arched front door, spiral staircase & soaring ceilings. The Gourmet Chef's Kitchen features a center island, cabinet storage & upgraded appliances. Hearth room with cozy fireplace & built-in storage! Oversized family room with vaulted ceiling, neutral finishes and abundant natural light from WALL OF WINDOWS. The Luxurious Primary Suite features a bay window, spa-like primary bath w/ soaking tub, walk-in shower & spacious closet. Upstairs you have a Game Room, Media Room 3 Bedrooms & 3 Full Bathrooms. Step outside and enjoy your SCREENED-IN EXTENDED COVERED PATIO. Water softener & filtration system. A MUST SEE!
Highlights
5807 Yango Terrace Lane
$1,400,000
Single-Family
4,674 Home Sq Ft
Houston 77479
5 Beds
5 Full / 1 Half Baths
12,186 Lot Sq Ft
General Description
Taxes & Fees
Tax ID
1286830010140907
Tax Rate
1.9339%
Taxes w/o Exemption/Yr
$17,282 / 2024
Maint Fee
Yes / $1,310 Annually
Room/Lot Size
Living
19 x 20
Dining
13 x 11
Kitchen
14 x 22
1st Bed
19 x 15
2nd Bed
12 x 13
3rd Bed
14 x 11
4th Bed
13 x 11
Interior Features
Fireplace
1
Floors
Carpet, Engineered Wood, Tile, Wood
Countertop
GR, QT, Eng Stone
Heating
Central Gas
Cooling
Central Electric
Connections
Gas Dryer Connections, Washer Connections
Bedrooms
1 Bedroom Up, 2 Bedrooms Down, Primary Bed - 1st Floor
Dishwasher
Yes
Range
Yes
Disposal
Yes
Microwave
Yes
Oven
Convection Oven, Double Oven, Gas Oven
Interior
Alarm System - Owned, Fire/Smoke Alarm, Formal Entry/Foyer, High Ceiling, Water Softener - Owned, Window Coverings
Loft
Maybe
Exterior Features
Foundation
Slab
Roof
Composition
Exterior Type
Stone, Stucco
Water Sewer
Public Sewer, Public Water
Exterior
Back Yard Fenced, Controlled Subdivision Access, Covered Patio/Deck, Patio/Deck, Screened Porch, Sprinkler System
Private Pool
No
Area Pool
Yes
Lot Description
Corner, Subdivision Lot
New Construction
No
Front Door
Northeast
Listing Firm
Schools (FORTBE - 19 - Fort Bend)
| Name | Grade | Great School Ranking |
|---|---|---|
| Sullivan Elem | Elementary | None of 10 |
| Fort Settlement Middle | Middle | 10 of 10 |
| Elkins High | High | 7 of 10 |
School information is generated by the most current available data we have. However, as school boundary maps can change, and schools can get too crowded (whereby students zoned to a school may not be able to attend in a given year if they are not registered in time), you need to independently verify and confirm enrollment and all related information directly with the school.

